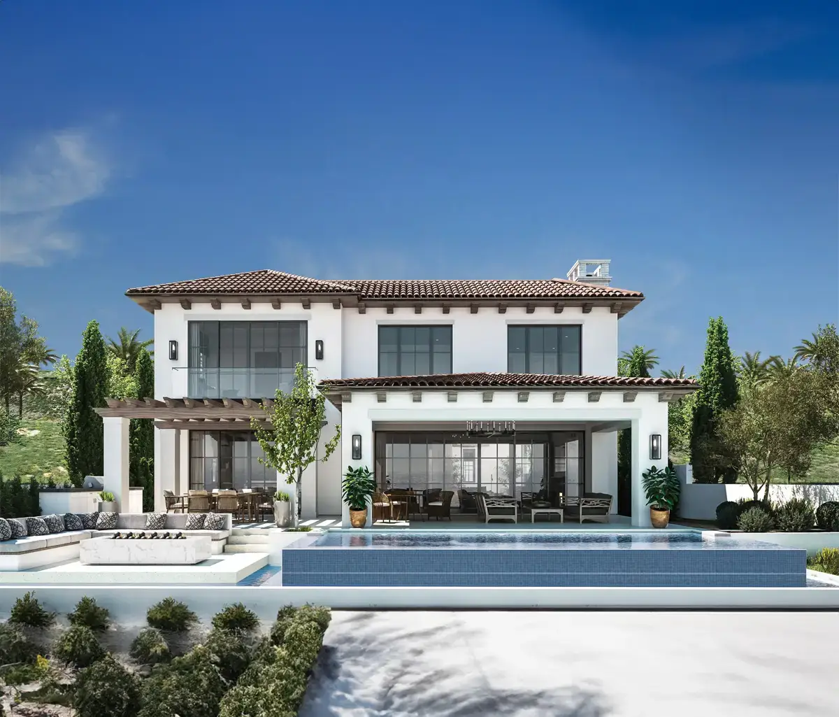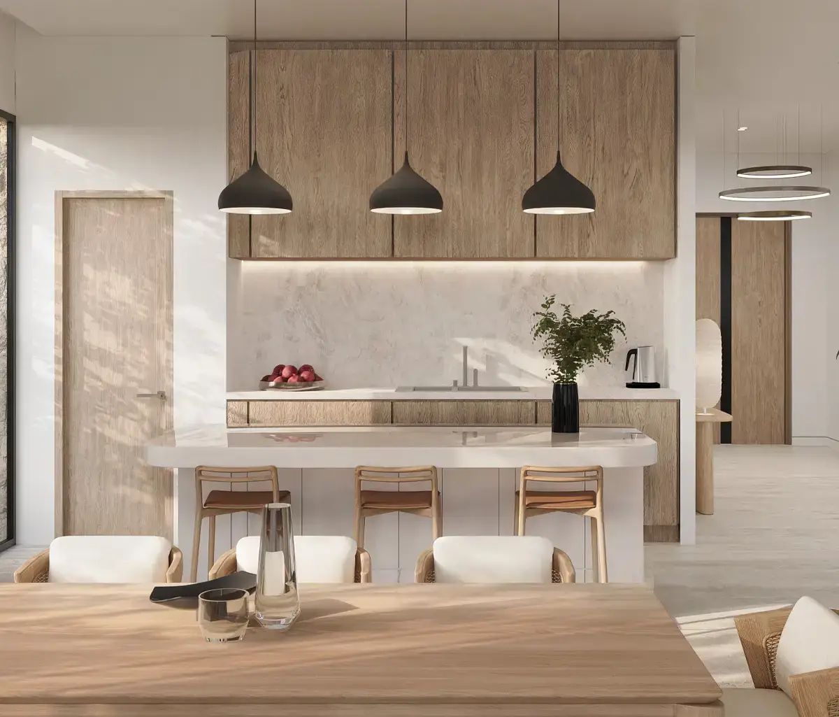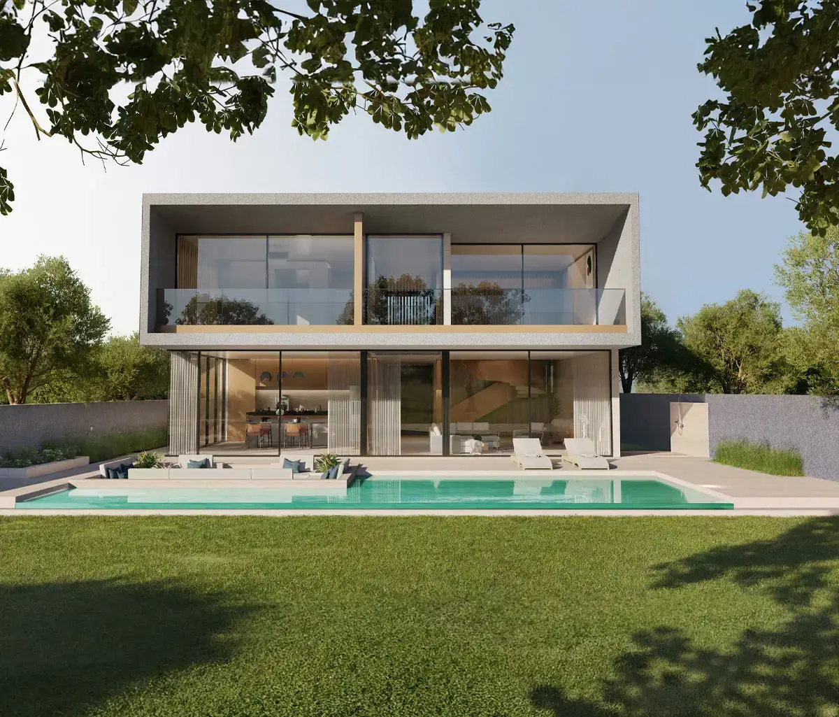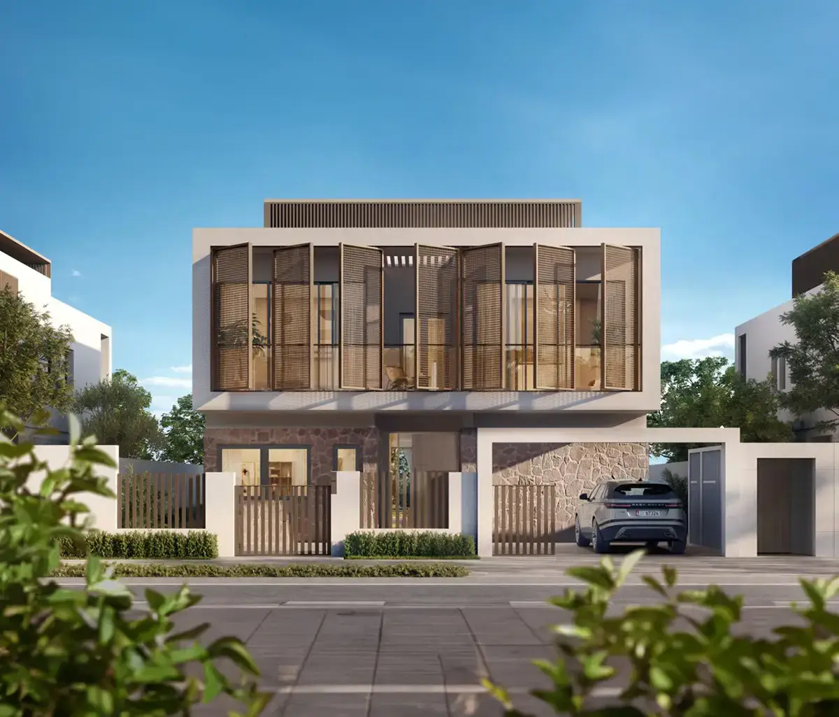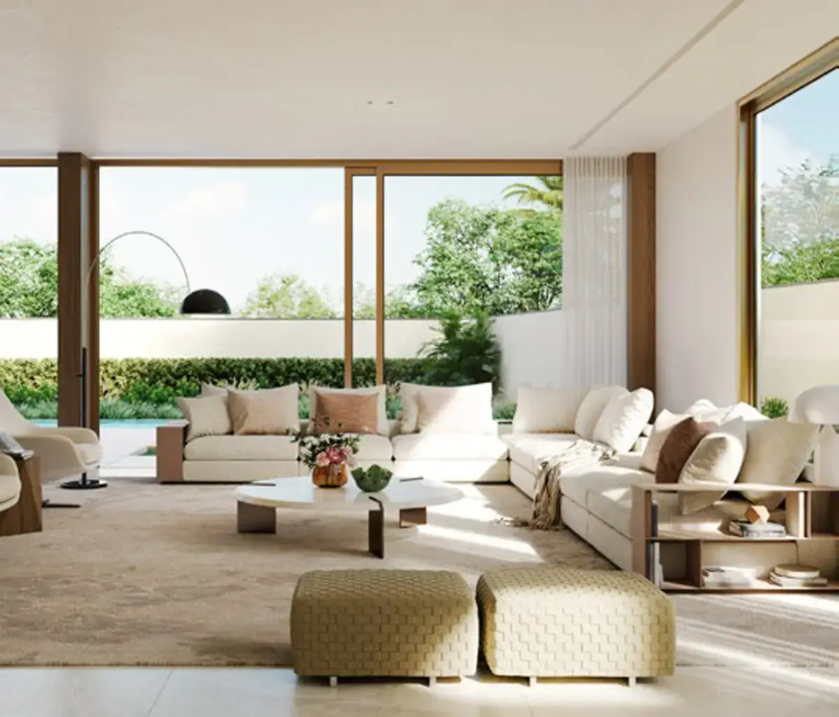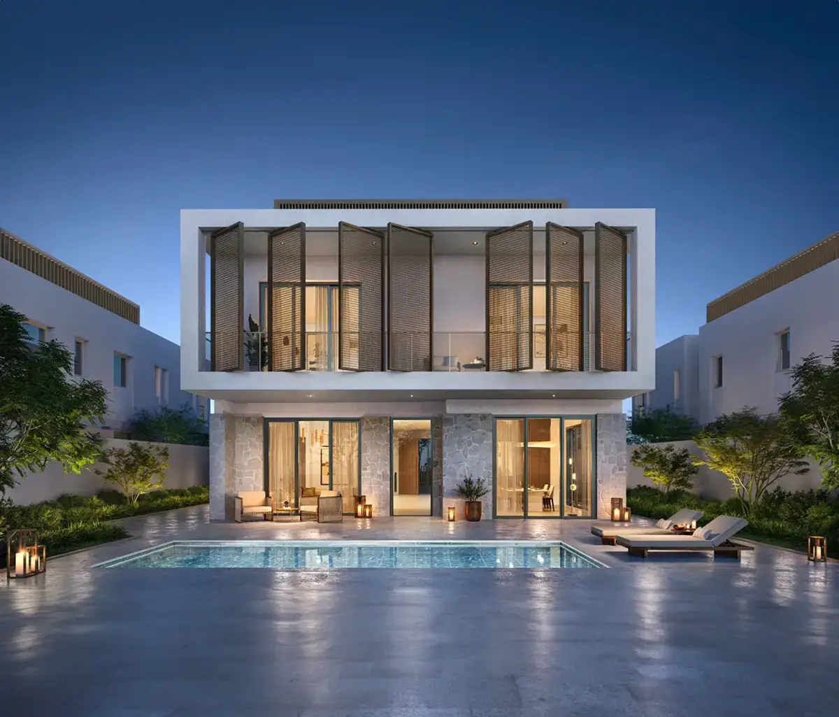Project Details
Setting & Masterplan
This is a low-rise, park-oriented neighbourhood designed with shaded streets, pocket gardens, and reduced car traffic on internal loops. Homes are organised in clusters near community green spaces to promote walkability in daily life. Water-inspired landscaping and native plants enhance shade, airflow, and privacy while maintaining a deliberately modest density.
Architecture & Exteriors
The design features crisp, contemporary lines complemented by warm, natural tones and ample glazing. Covered porches, deep balconies, and privacy screens effectively manage sunlight and sightlines. Passive shading and energy-efficient building envelopes are implemented to minimise heat gain and reduce everyday operating costs, all while maintaining simple, timeless street elevations.
Interiors & Layouts
The open living and dining areas, along with island kitchens and separate utility or maid’s spaces, are designed for everyday convenience. Full-height windows let in ample natural light, and storage solutions are thoughtfully integrated throughout the spaces. The typical gross areas are approximately 2,669 square feet (248 sqm) for 3-bedroom townhouses and about 2,745 square feet (255 sqm) for 4-bedroom townhouses. Selected layouts also feature family lounges and spacious terraces.
Lifestyle & Amenities
The residents’ club features a lounge and concierge service, along with a temperature-controlled pool, a kids’ splash area, and a fitness suite, all located on the podium level. Outside, there are play parks, barbecue lawns, yoga spaces, multipurpose courts, and jogging and cycling paths. Daily necessities are provided by nearby convenience stores, and security is managed throughout the gates and common areas.
Investment & Connectivity
The supply of townhouses in a landscaped, low-density environment meets strong demand from end-users. Purchasing off-plan with phased payments to be announced aims to ensure strong resale potential as the community develops. Convenient access to business hubs, schools, and retail areas keeps commute times short and broadens the appeal for renters.
Register your interest
FLOOR PLANS
Payment Plans
10%
On Booking
3%
Instalments
Features & Amenities

24/7 Security

Cafe

Co-Working Spaces

Cycling Tracks

Lush Gardens

Gym

Healthcare Center

Jogging Path

Kids Play Areas

Pool

Restaurants

Retail Shops

Nearby Schools

Sports Courts

Yoga Spaces

Meditation Spaces

BBQ Area

Family Lounge

Leisure Spaces

Backup Power Generators

Fire Safety Systems
Project Brochure
Download the brochure for Wadi East and get instant access to the payment plans, floor plans, amenities and more.
Download Brochure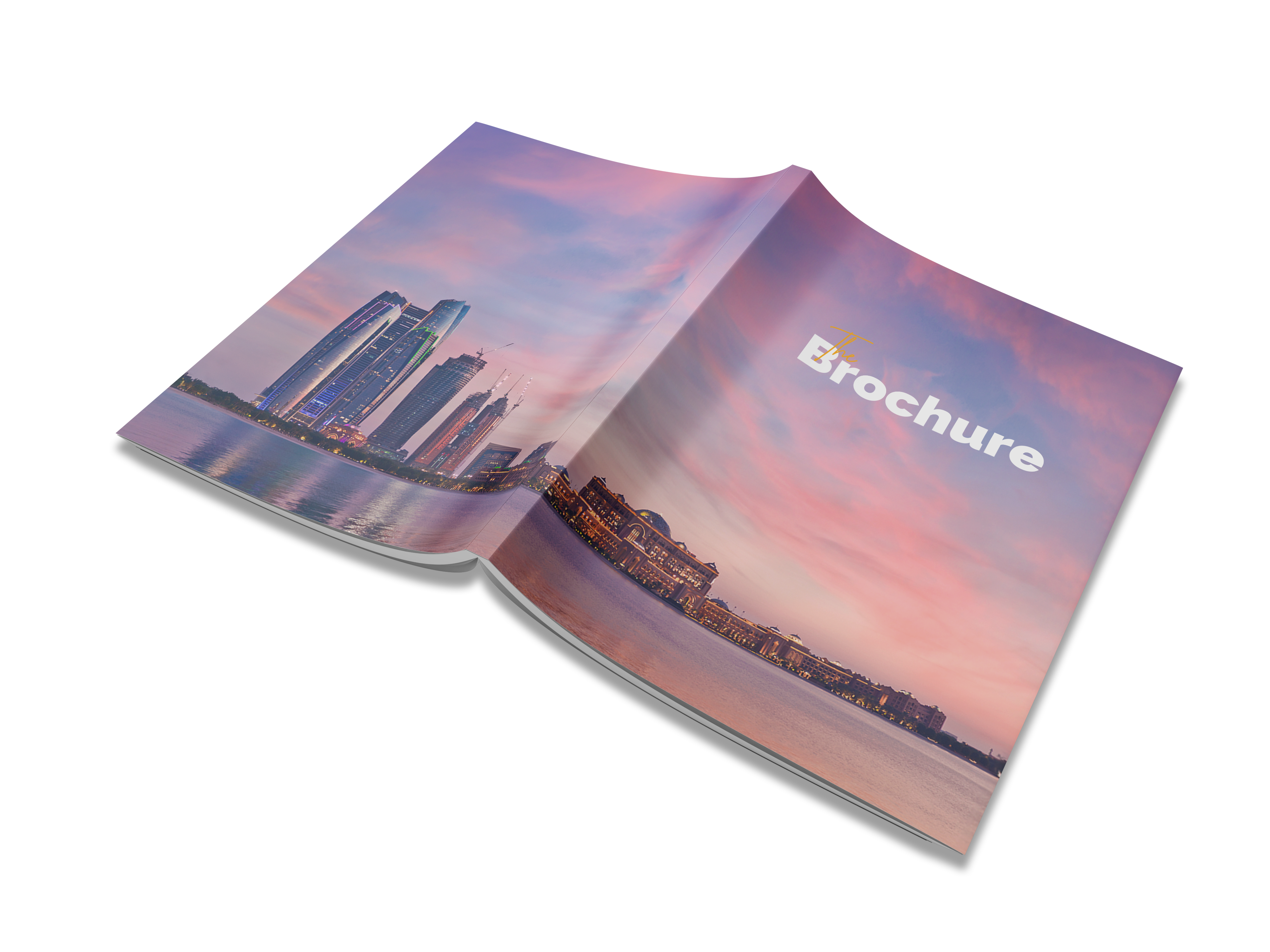
Wadi East – Your Gateway to Smart Property Investment
Discover Wadi East, developed by Modon Properties, where modern design meets a prime location. Register now for a free consultation and get early access to floor plans, pre-launch prices, and premium units before they hit the market. Don’t miss your chance to own a Townhouse in the heart of Wadi Yemm. Flexible payment plans Attractive ROI Exclusive pre-launch offers Register today and secure your investment opportunity.
Location
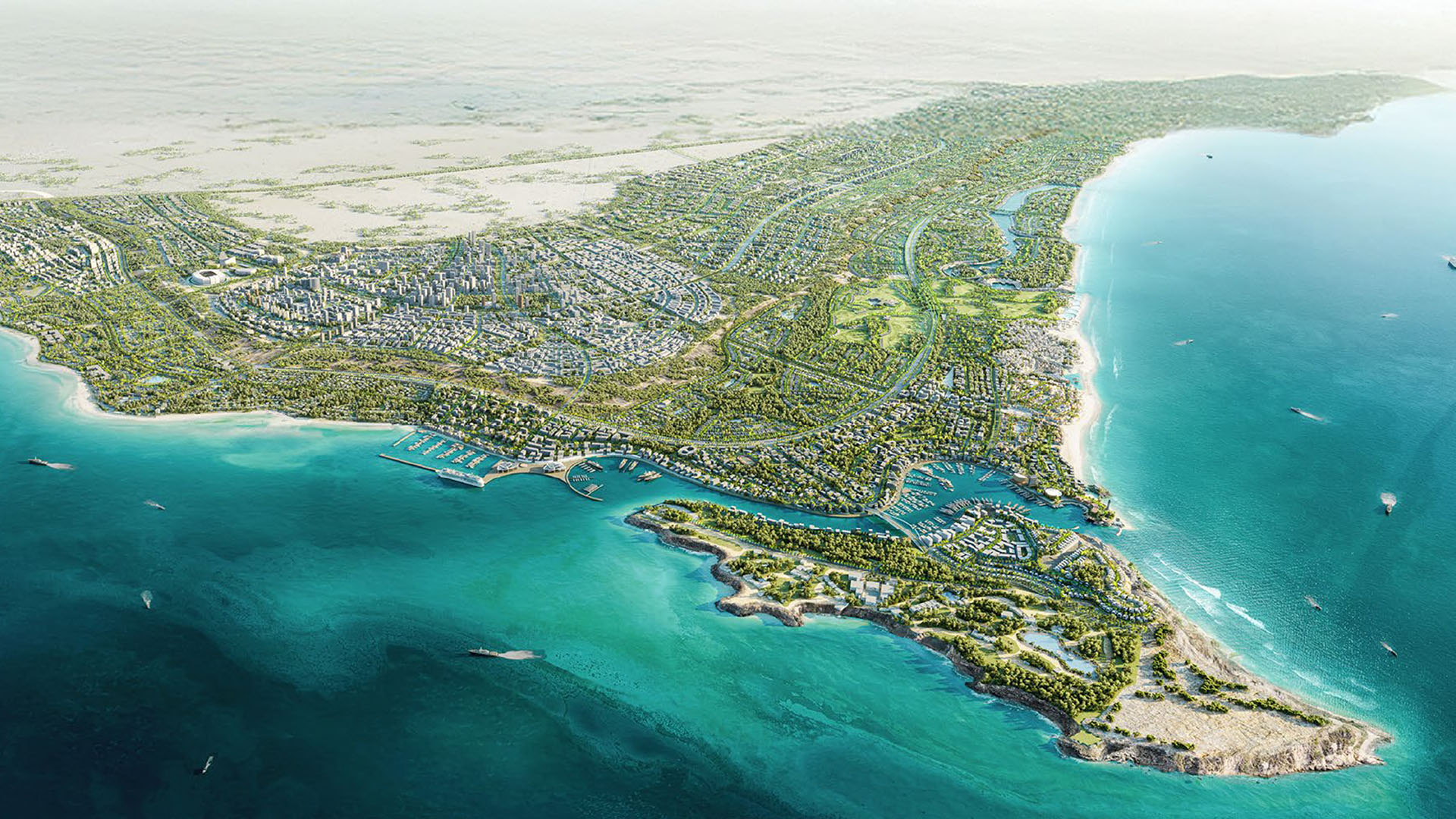
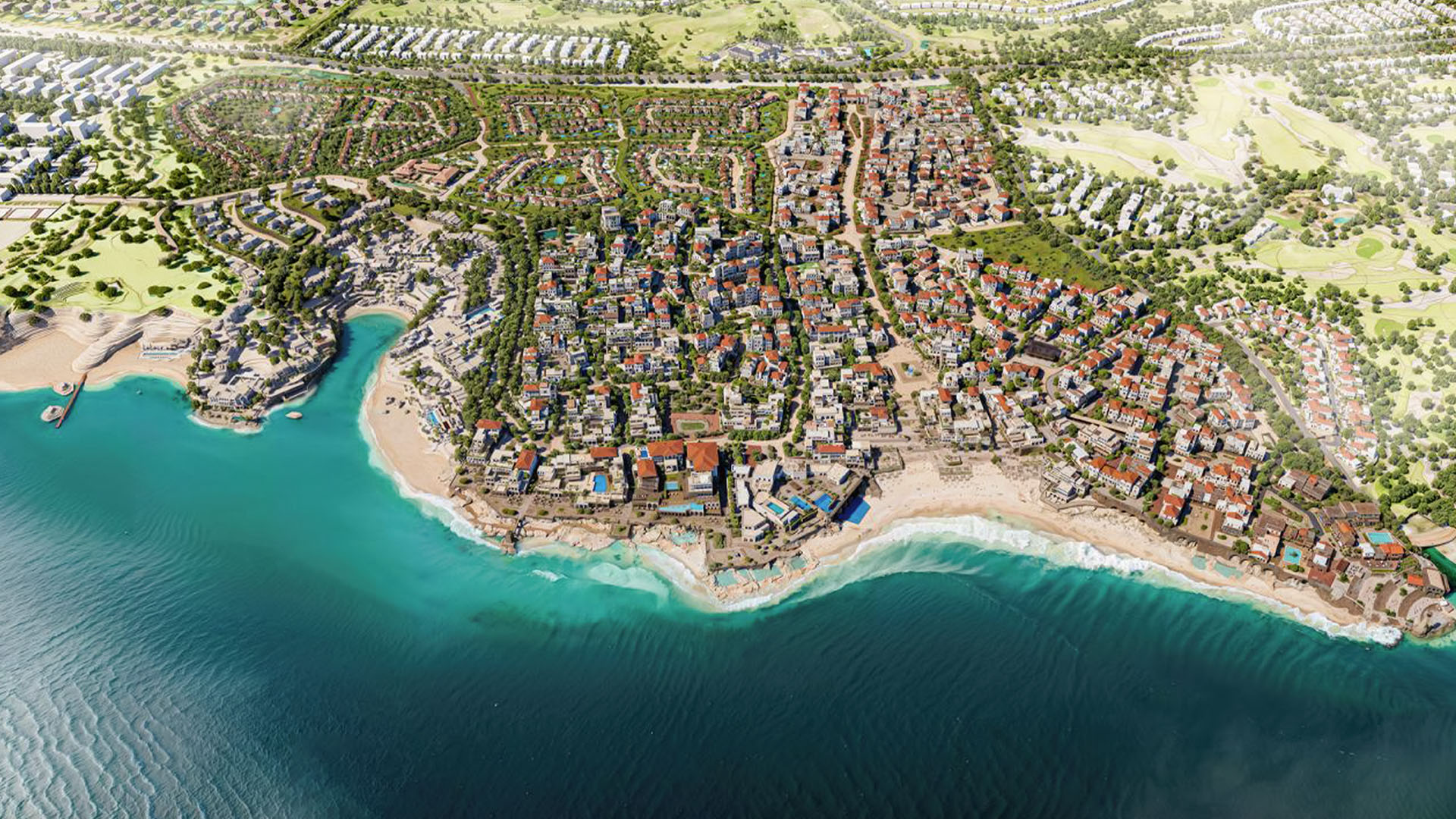
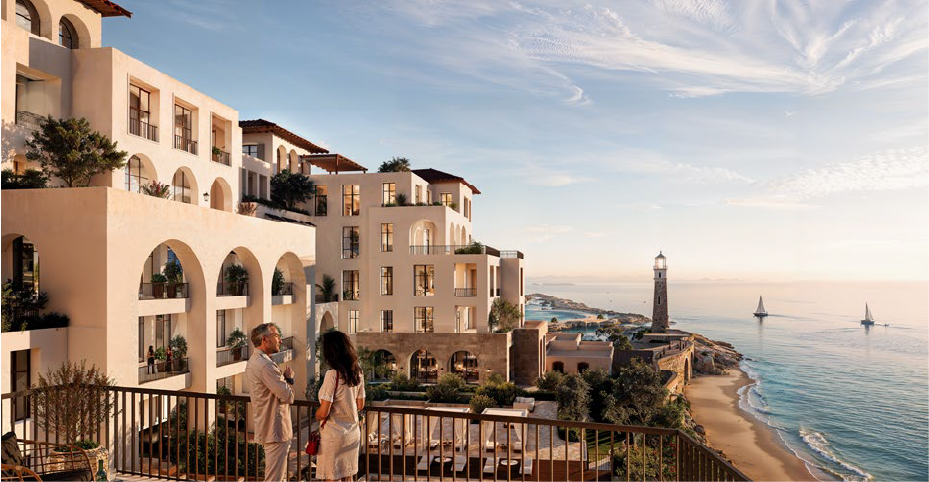
FAQ
3- and 4-bedroom townhouses.
Approx. 2,669 sq ft for 3-BR and 2,745 sq ft for 4-BR
Residents’ lounge, pool, gym, kids’ play, sports courts, jogging/cycling loops, and retail.
Modern, light-toned palettes, engineered flooring, stone counters, and integrated storage.
Selected integrated appliances are planned; full specifications at unit release.
Provisions for smart lighting, climate, and access are anticipated.
Yes, convenience retail for daily needs within the masterplan.
Gym, pool, yoga lawn, outdoor fitness stations, multi-use court, and looped tracks.
Yes, join the priority list to receive launch pricing, payment plans, and unit allocations.
About The Developer
Modon Properties is a visionary developer committed to creating iconic designs and exceptional experiences for living, leisure, and business. With a focus on innovation, strategic investment, and sustainability, Modon shapes the future of intelligent, connected living. Dedicated to advancing societies and delivering long-term value, Modon sets new benchmarks for urban development in the UAE and beyond.


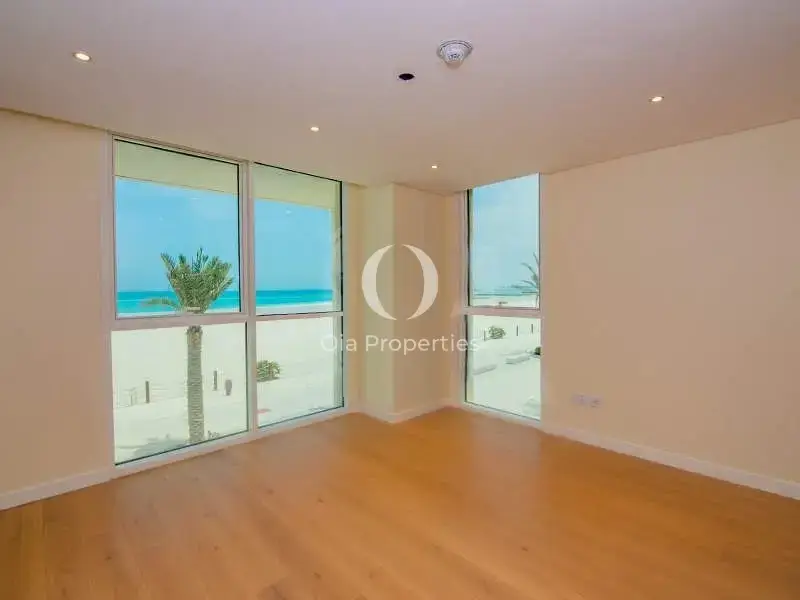
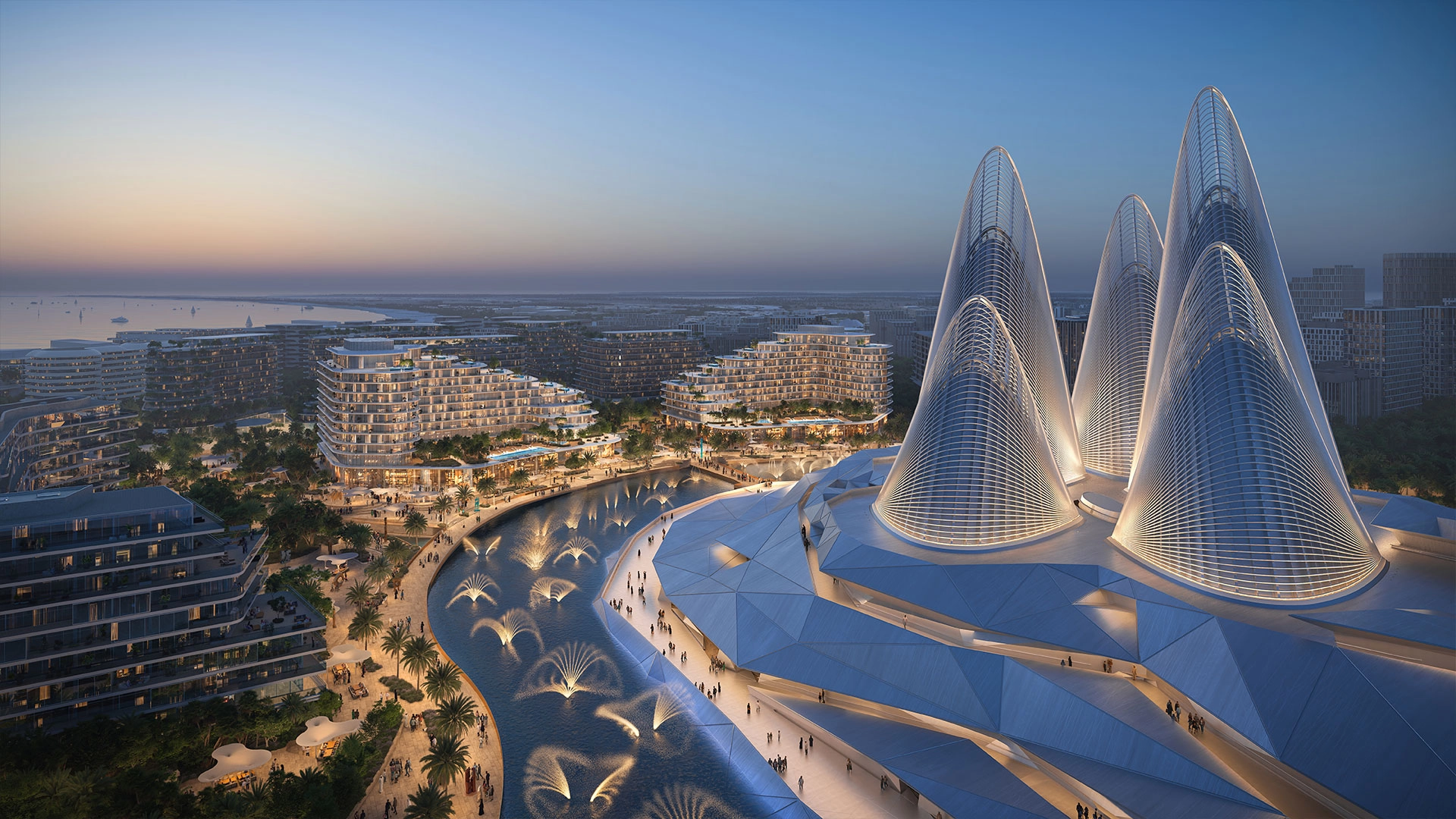
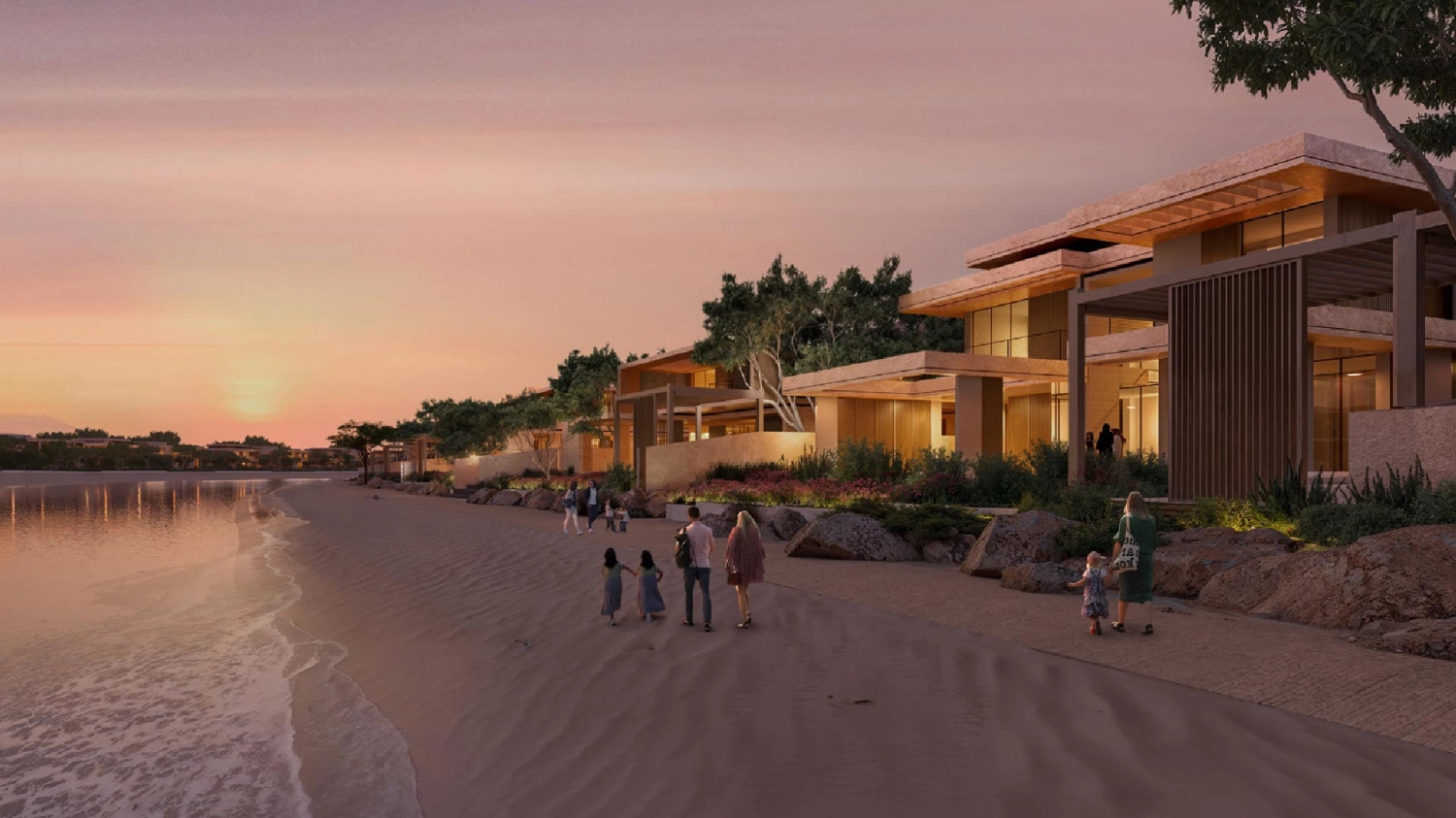
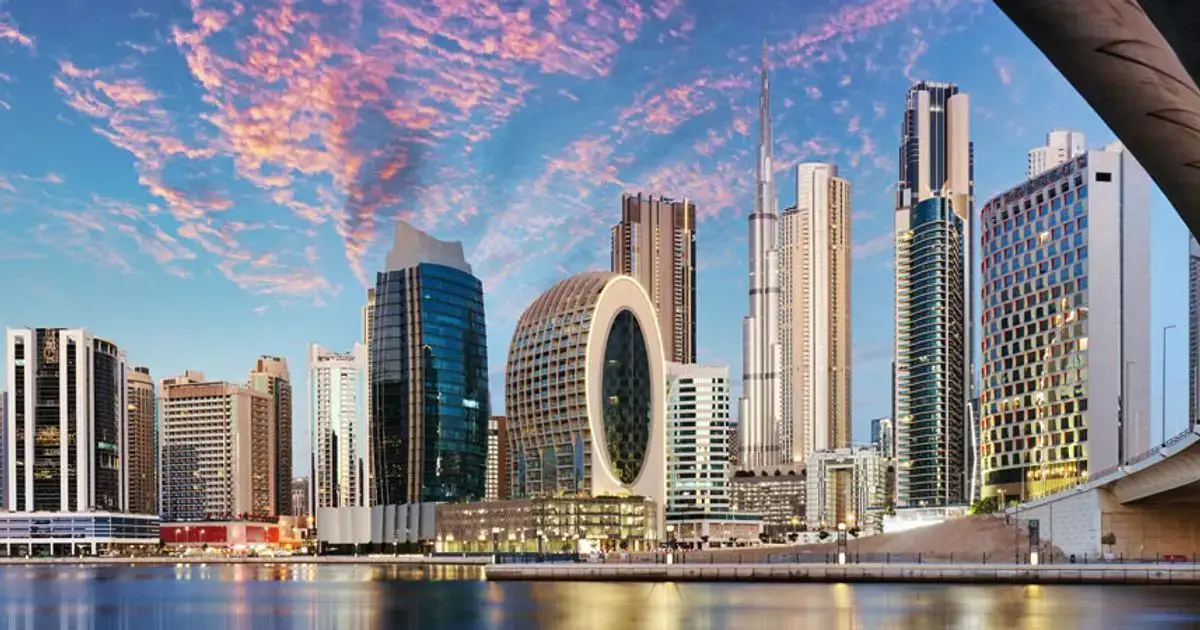
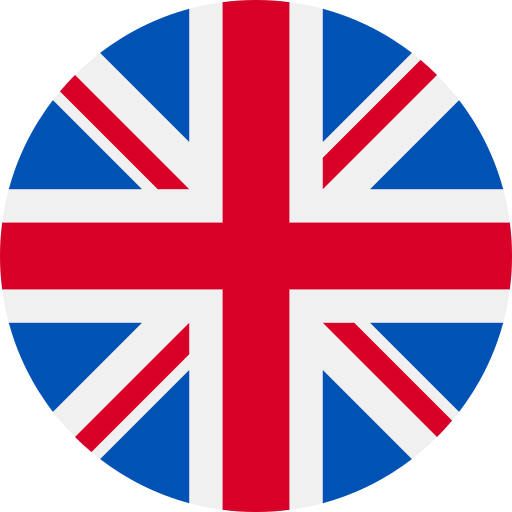 English
English
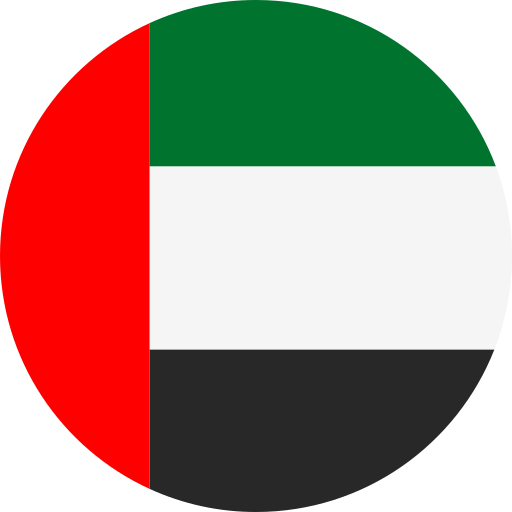 العربية
العربية
_1761468709_ac11465e.webp)
_1761468709_cf65ff4d.webp)
_1761468709_4637eea8.webp)
_1761468709_d2366e97.webp)
_1761468709_55785520.webp)
_1761468709_f88ef162.webp)
_1761468709_5f156c15.webp)
_1761468709_76eb8b1e.webp)
_1761468709_cfc24476.webp)
_1761468709_dbf8e3db.webp)
_1761468709_10cbfdc0.webp)
_1761468709_757dac08.webp)
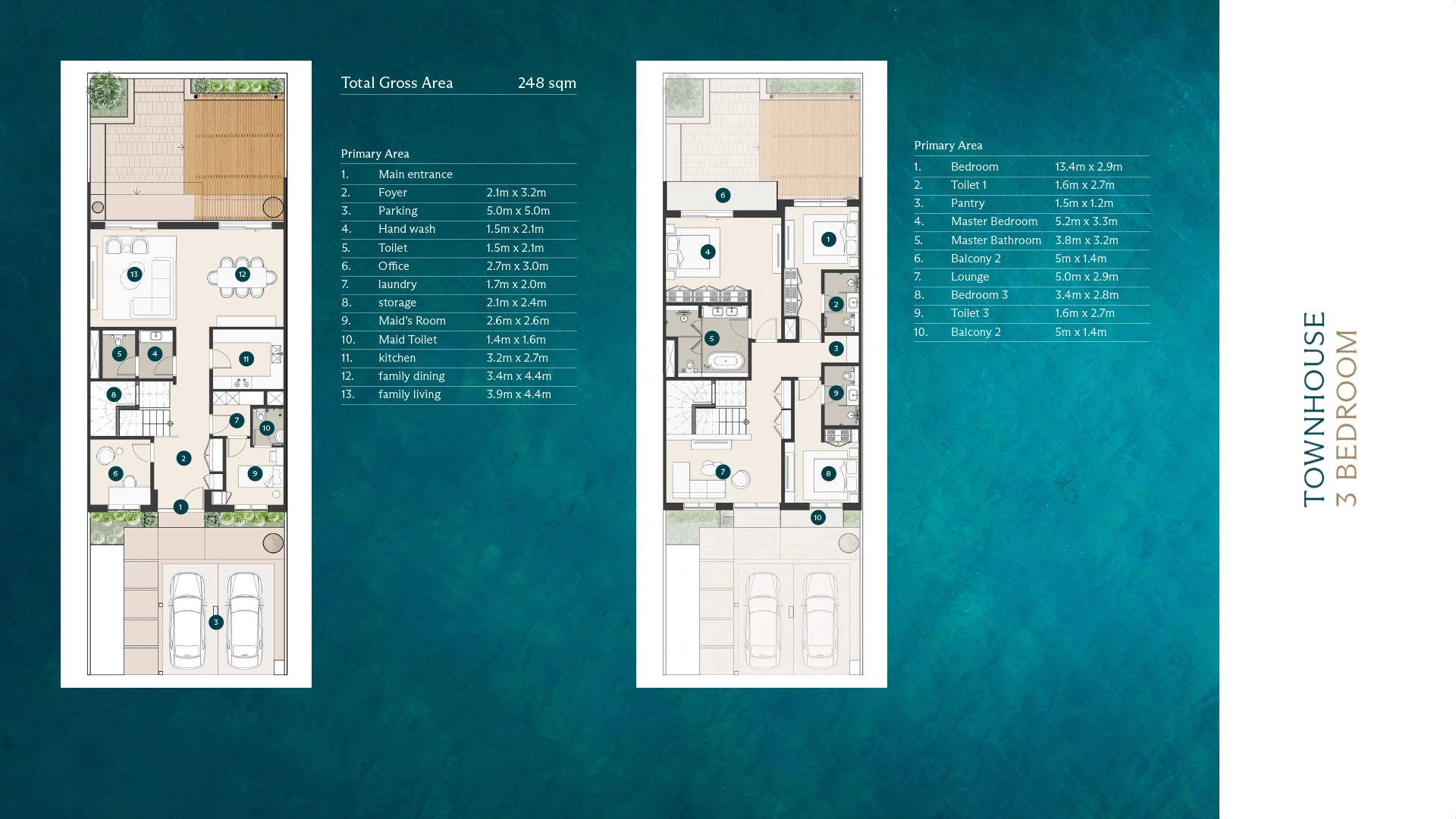
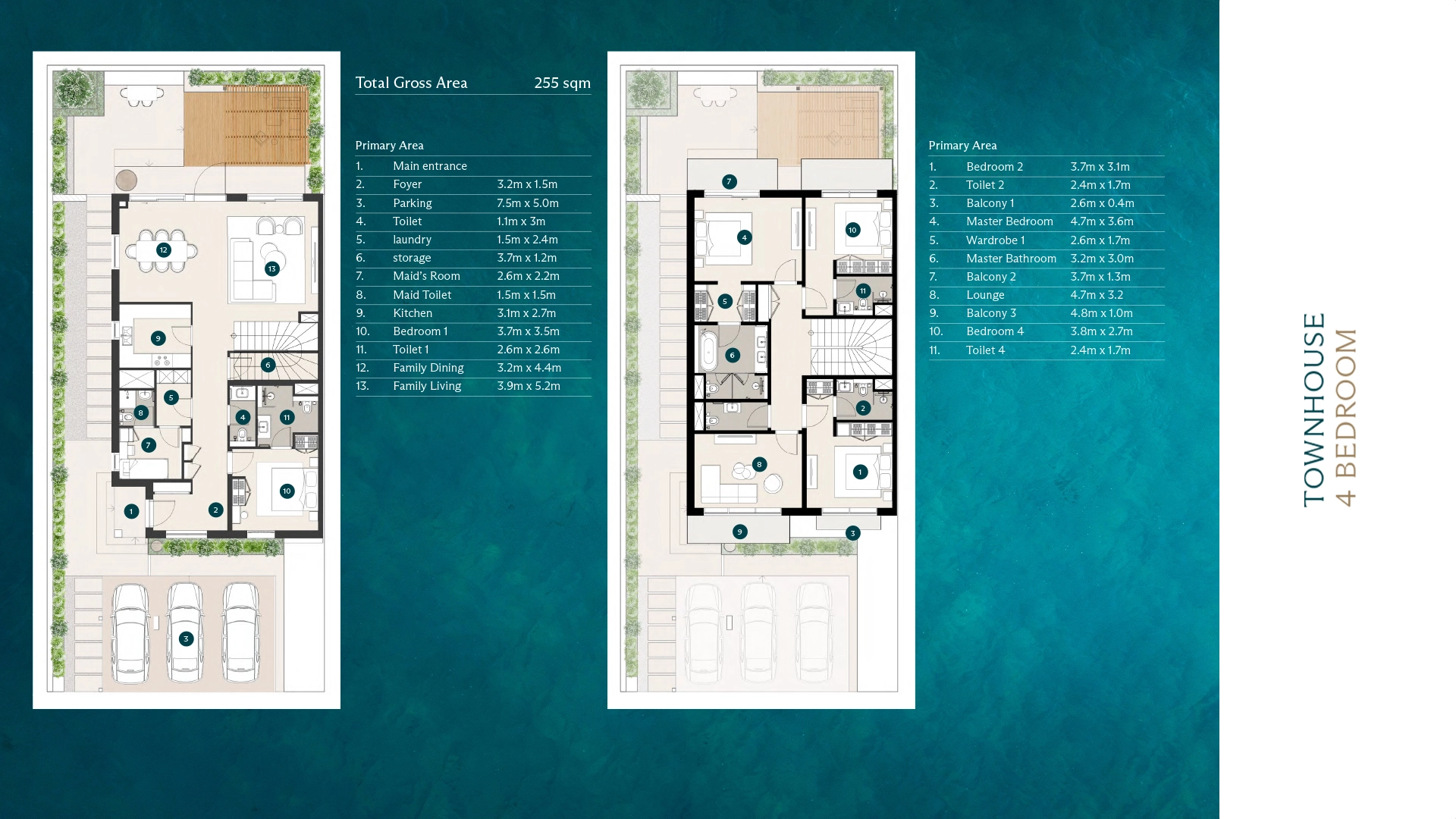
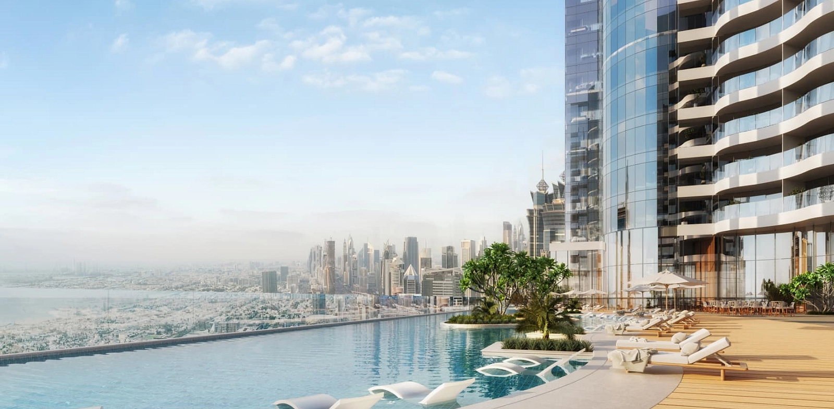
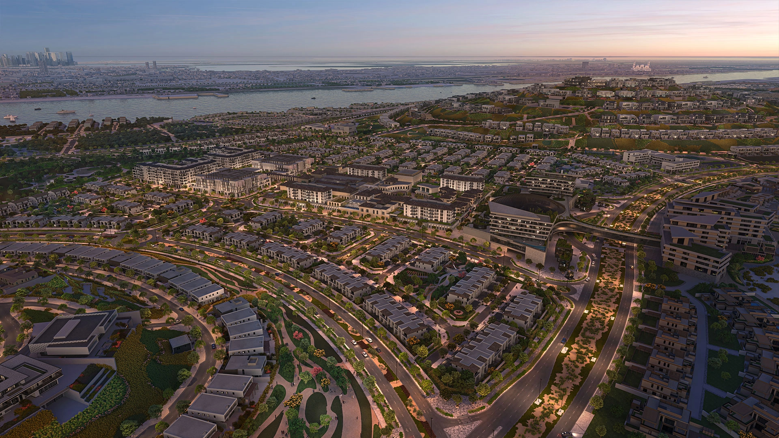
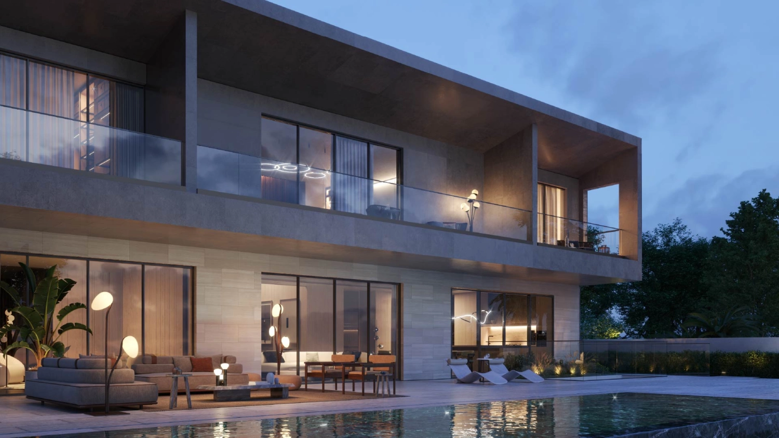
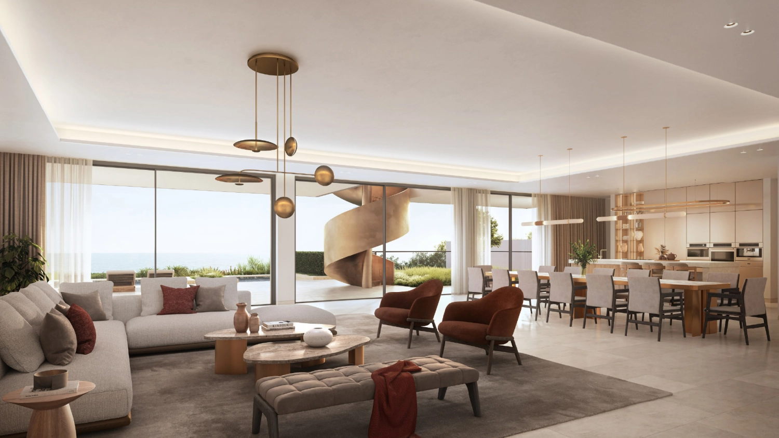
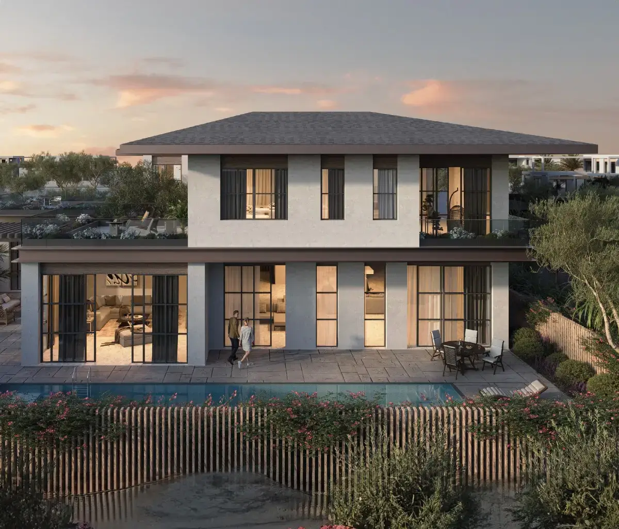
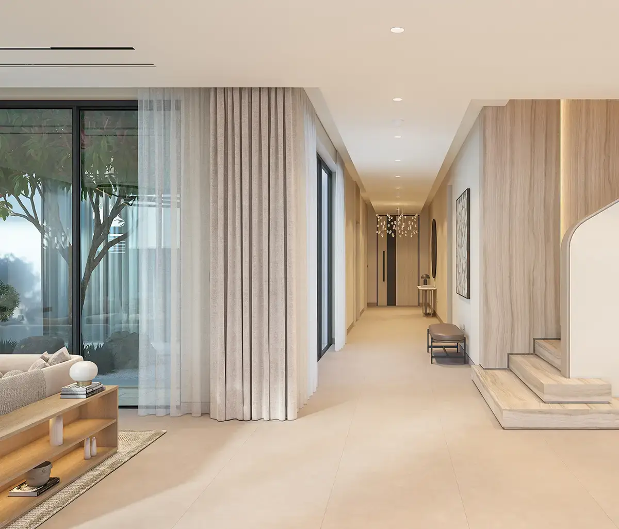
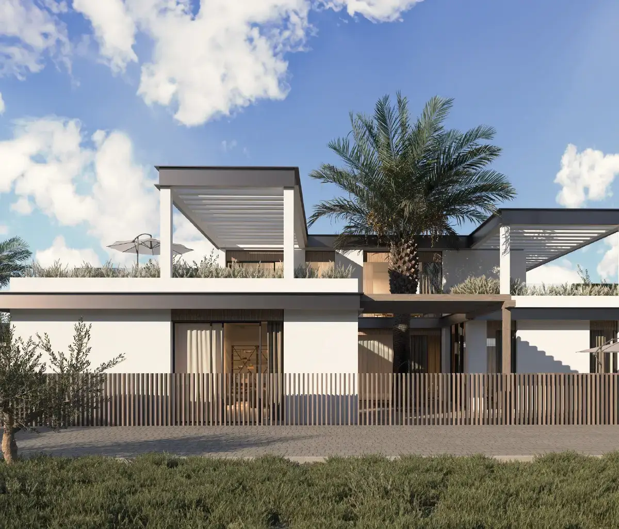
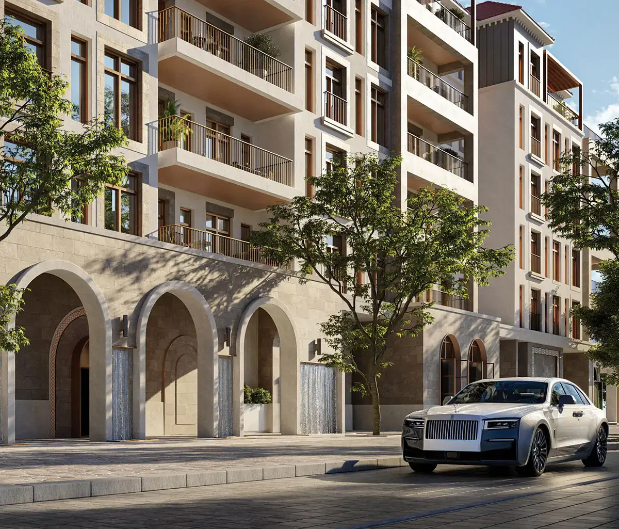
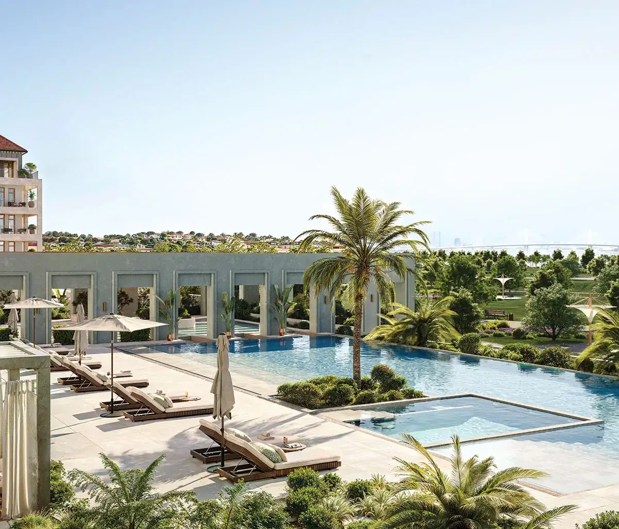
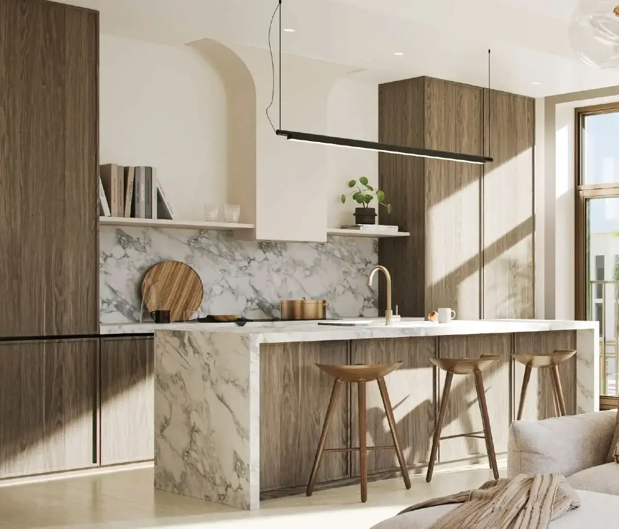
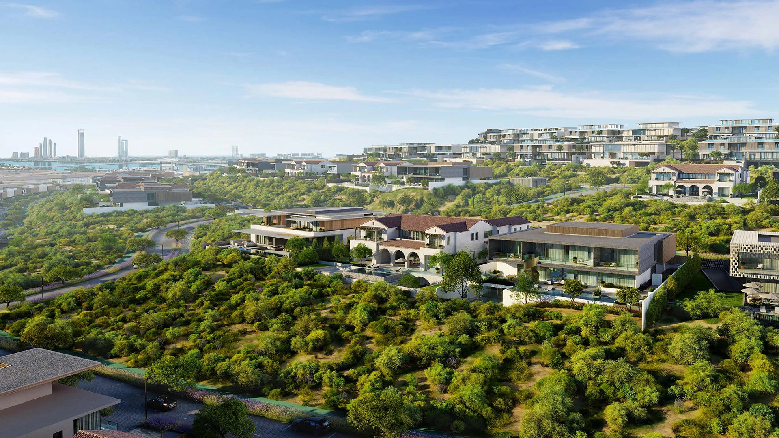
_1751377407_ad1f3c56.webp)
_1751377407_5998e708.webp)
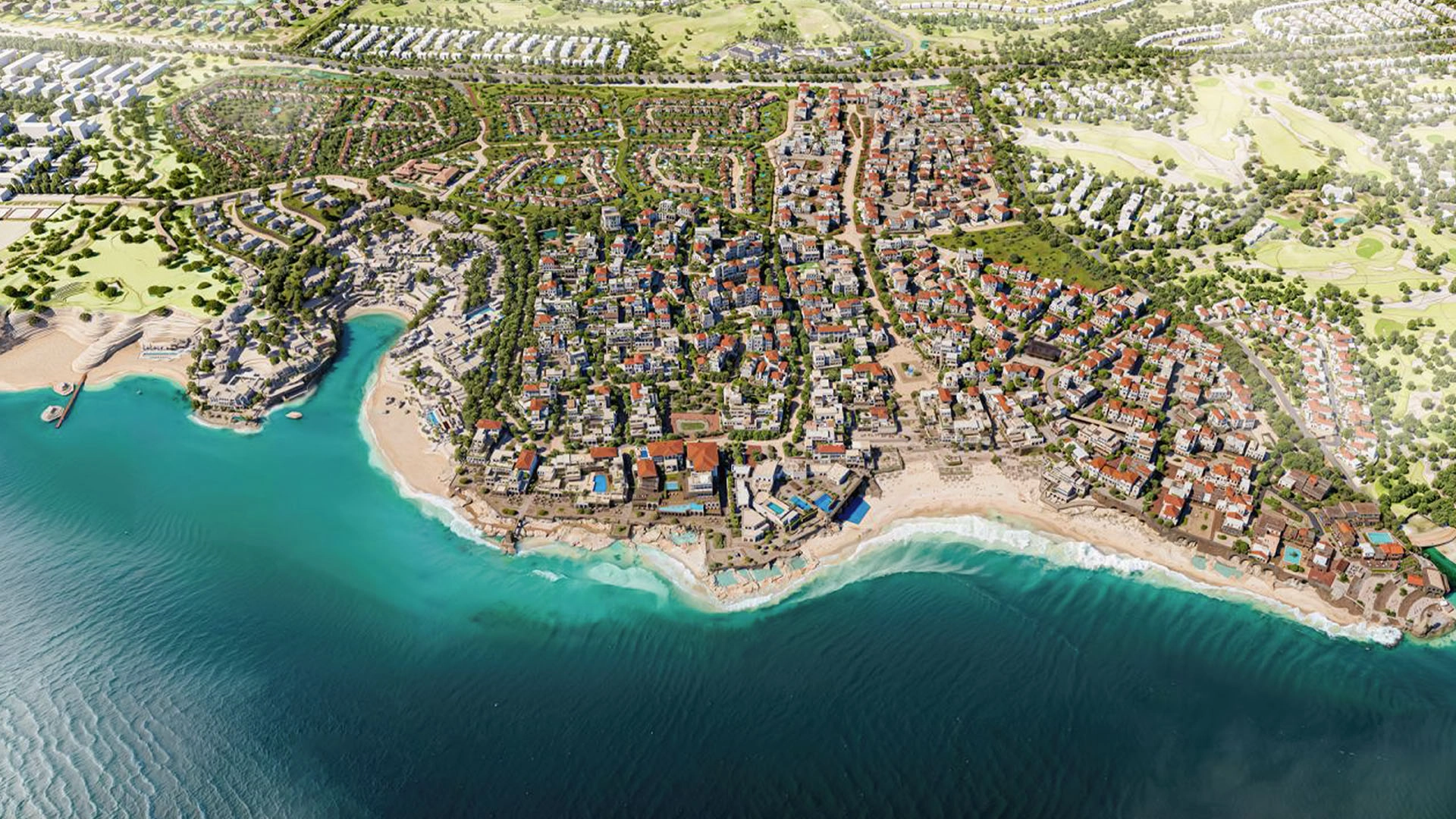
_1752479754_a7119c42.webp)
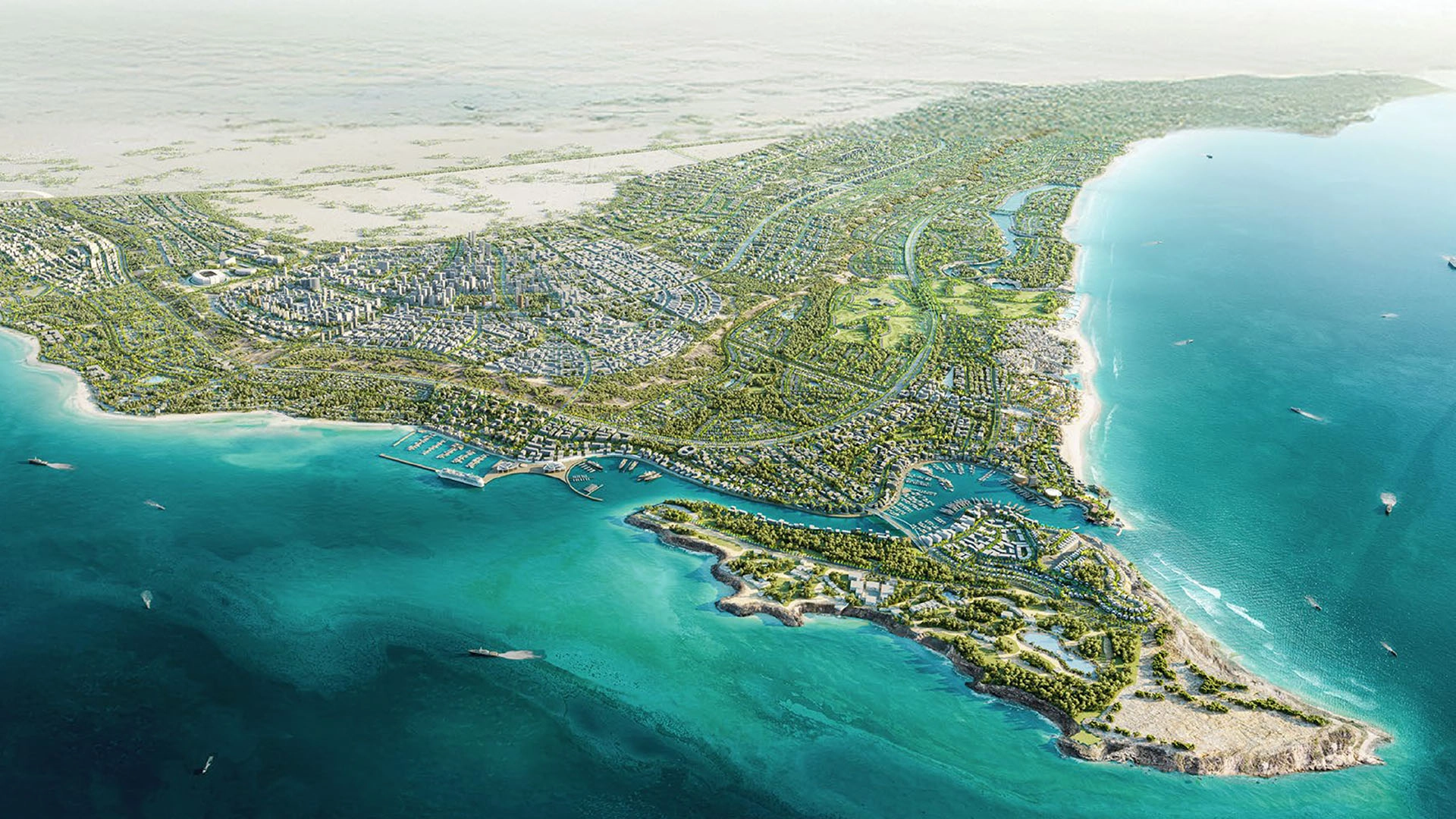
_1753192115_fbf80f4e.webp)
_1753190727_a1b6aa85.webp)
_1753190726_01d348c9.webp)
_1764143712_bb9449b7.webp)
_1764143715_188f5ff4.webp)
_1764143714_b06db288.webp)
