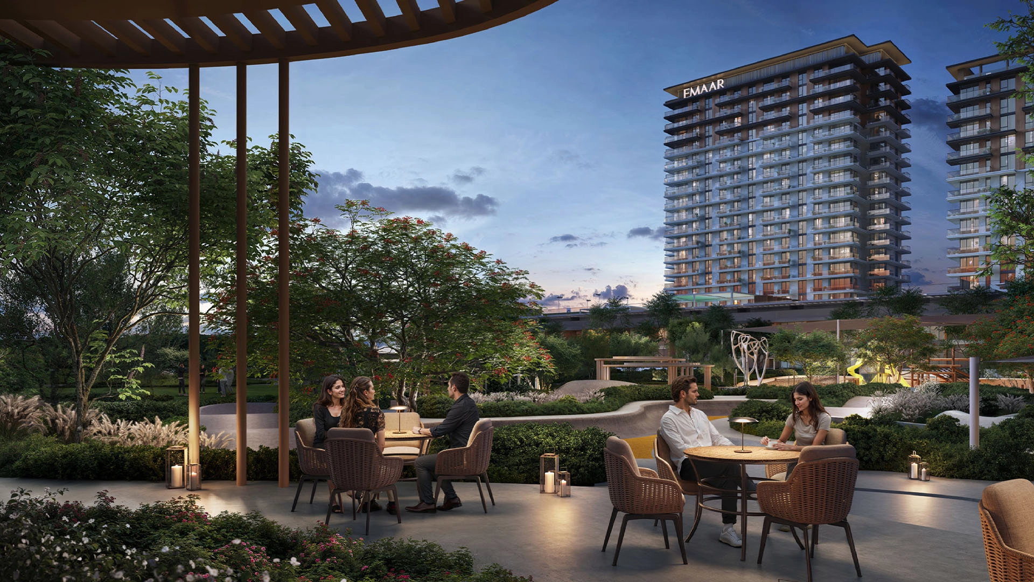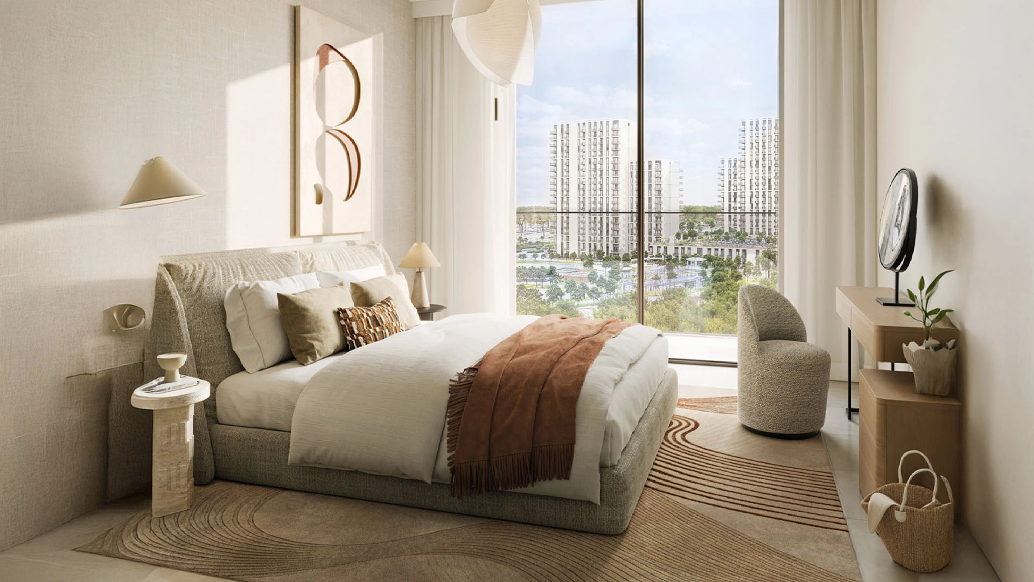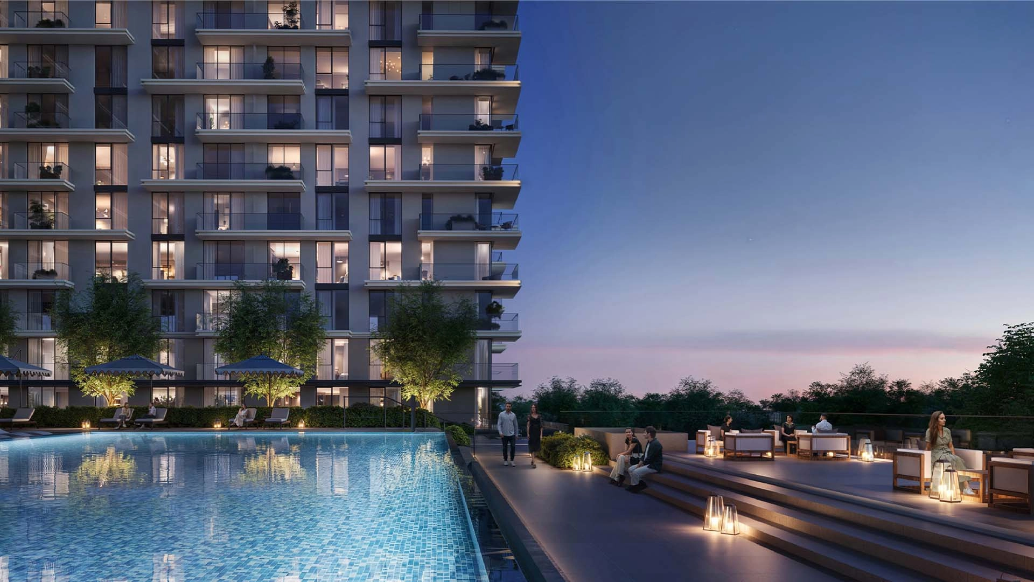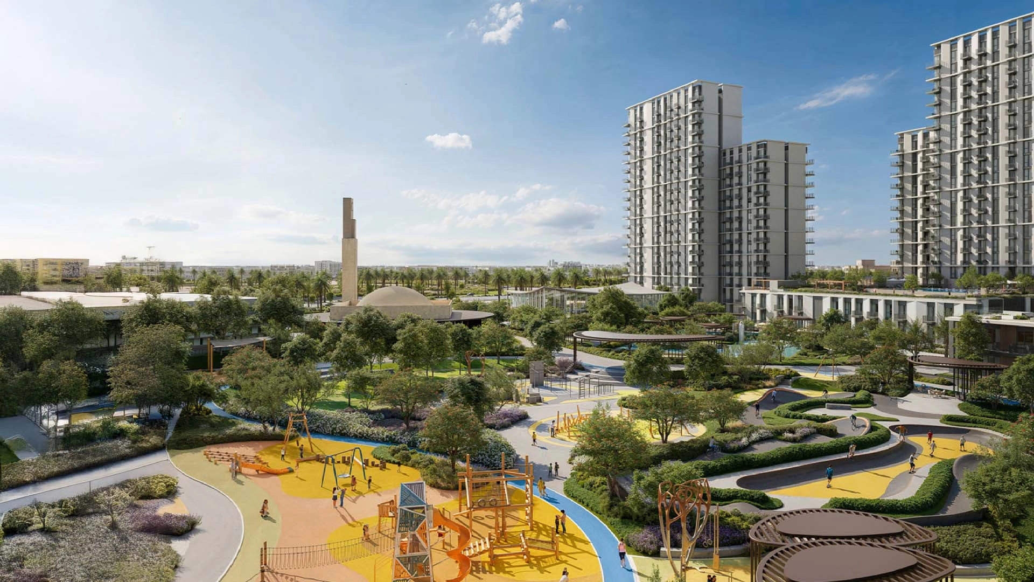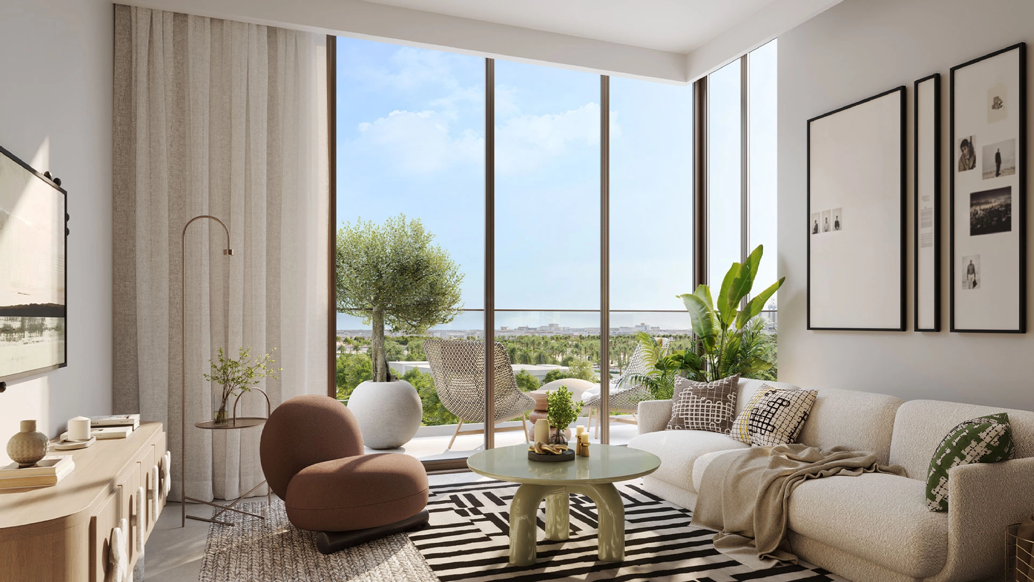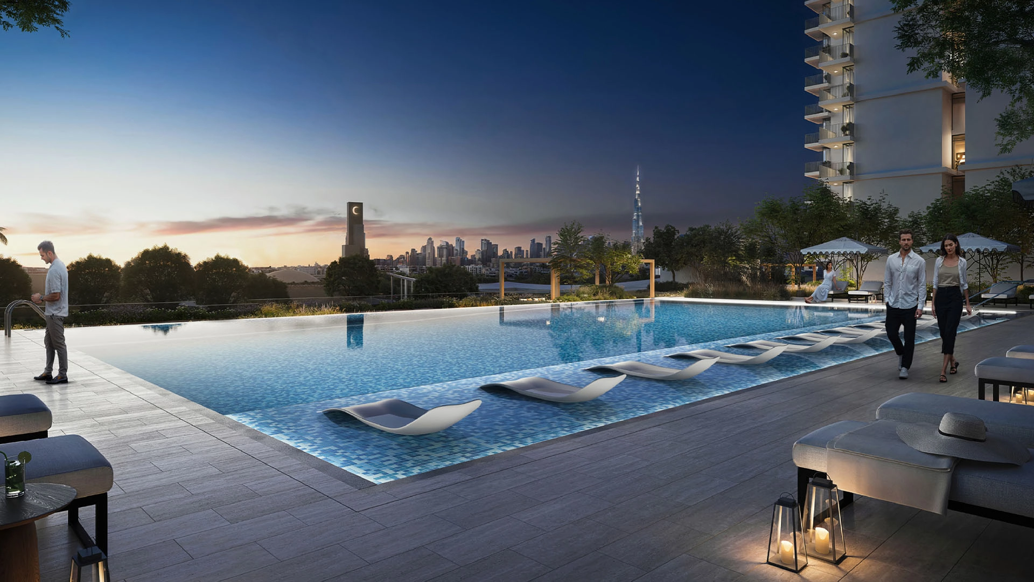Project Details
Setting & Masterplan
Talea rises above the Forest district of Dubai Maritime City. This single 45-storey tower serves as the centrepiece of a new island neighbourhood, where winding green pathways connect to a seaside boardwalk. The homes offer views of the Gulf and the Dubai skyline, while shaded lanes lead to shopping areas, cafés, and a park.
Architecture & Exteriors
The building's shape resembles a sprouting leaf, featuring glass walls, warm stone, and sleek metal rails as its primary materials. These elements reflect light and the nearby sea. Deep terraces and sky gardens help to cool the interiors, while soft lighting at night highlights a glowing outline along the coast.
Interiors & Layouts
The suites vary from stylish one-bedroom homes to luxurious four-bedroom penthouses. Open kitchens transition seamlessly into bright living areas, which are enhanced by floor-to-ceiling windows. The sizes of the suites range from 757 to 4,462 square feet. Each residence features a private garden terrace or balcony with a pool, smart climate control, and soothing natural tones.
Lifestyle & Amenities
Residents can enjoy a stunning infinity pool nestled among trees, unwind in spa suites equipped with steam rooms and saunas, or work out in a two-level gym and open-air fitness deck. Children can explore a range of indoor and outdoor play areas, including treehouse seating and a splash pool. The resort-style amenities also feature co-working hubs, social lounges, BBQ terraces, forest trails, and a 24-hour concierge service.
Investment & Connectivity
Freehold ownership is available, along with a 50/50 payment plan, and there are only 354 homes, all of which contribute to potential future value. The property is conveniently located, with a 10-minute drive to the DIFC, 15 minutes to Downtown, 20 minutes to Dubai International Airport, and 30 minutes to Jumeirah Beach. This prime location offers easy access to business hubs, cultural attractions, and beautiful beaches.
Register your interest
Payment Plans
10%
On Booking
40%
During Construction
50%
On Handover
Features & Amenities

24/7 Security

Cafe

Co-Working Spaces

Cycling Tracks

Lush Gardens

Gym

Jogging Path

Kids Play Areas

Pool

Restaurants

Retail Shops

Kids Pool

Infinity Pool

Game Room

BBQ Area

Family Lounge

Event Hall

Leisure Spaces

High Speed Elevators

Backup Power Generators
Project Brochure
Download the brochure for Talea and get instant access to the payment plans, floor plans, amenities and more.
Download Brochure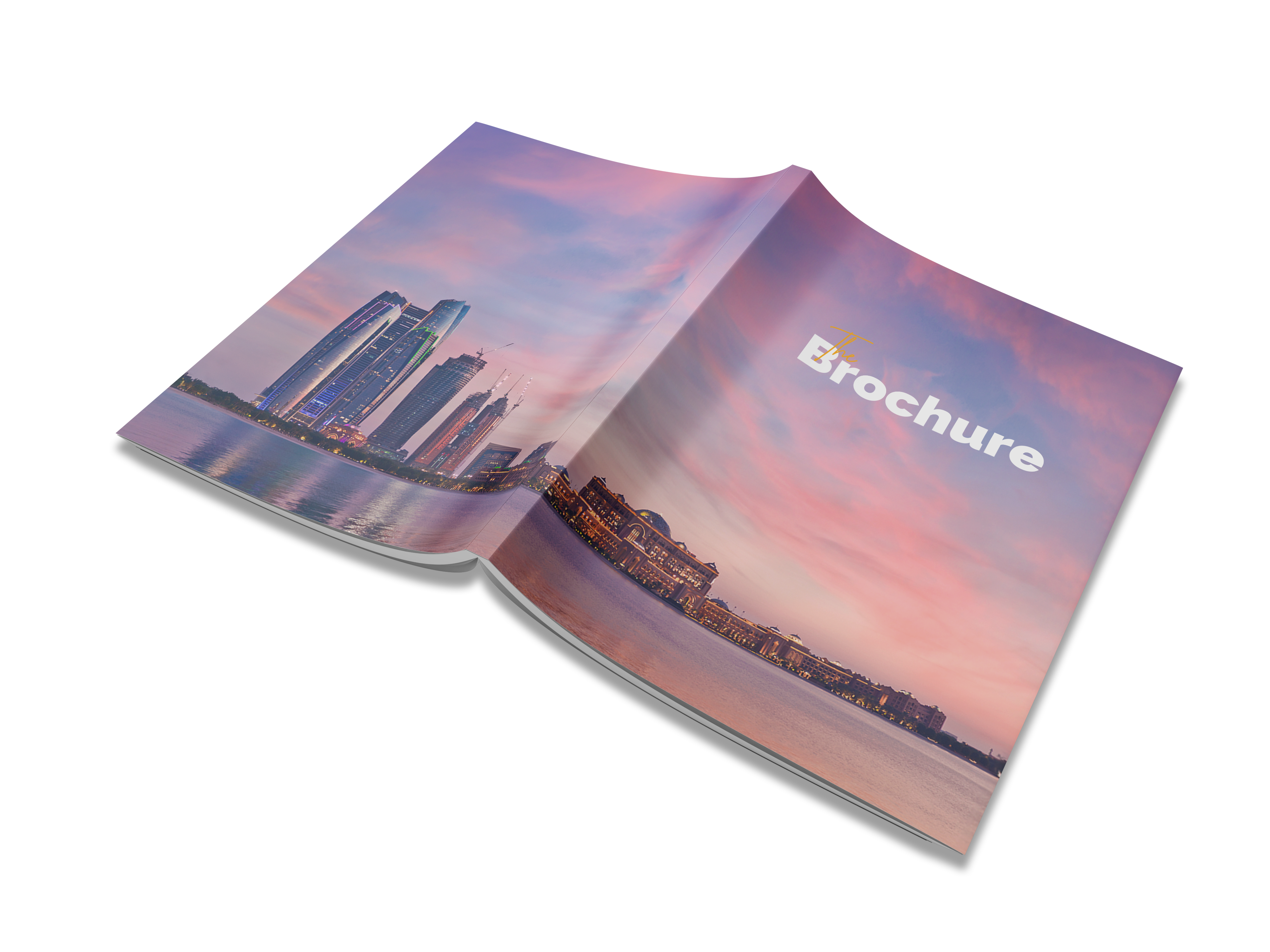
Talea – Your Gateway to Smart Property Investment
Discover Talea, developed by Beyond Developments, where modern design meets a prime location. Register now for a free consultation and get early access to floor plans, pre-launch prices, and premium units before they hit the market. Don’t miss your chance to own a Apartments in the heart of Maritime City. Flexible payment plans Attractive ROI Exclusive pre-launch offers Register today and secure your investment opportunity.

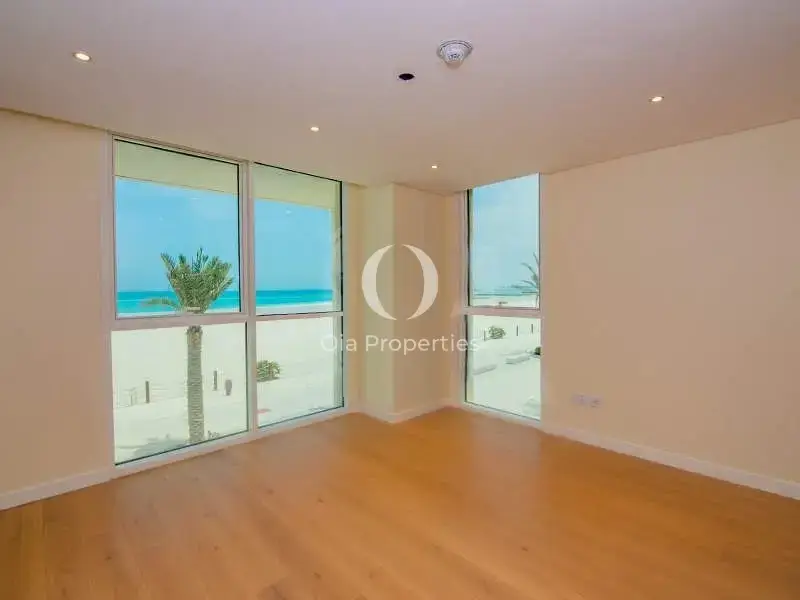
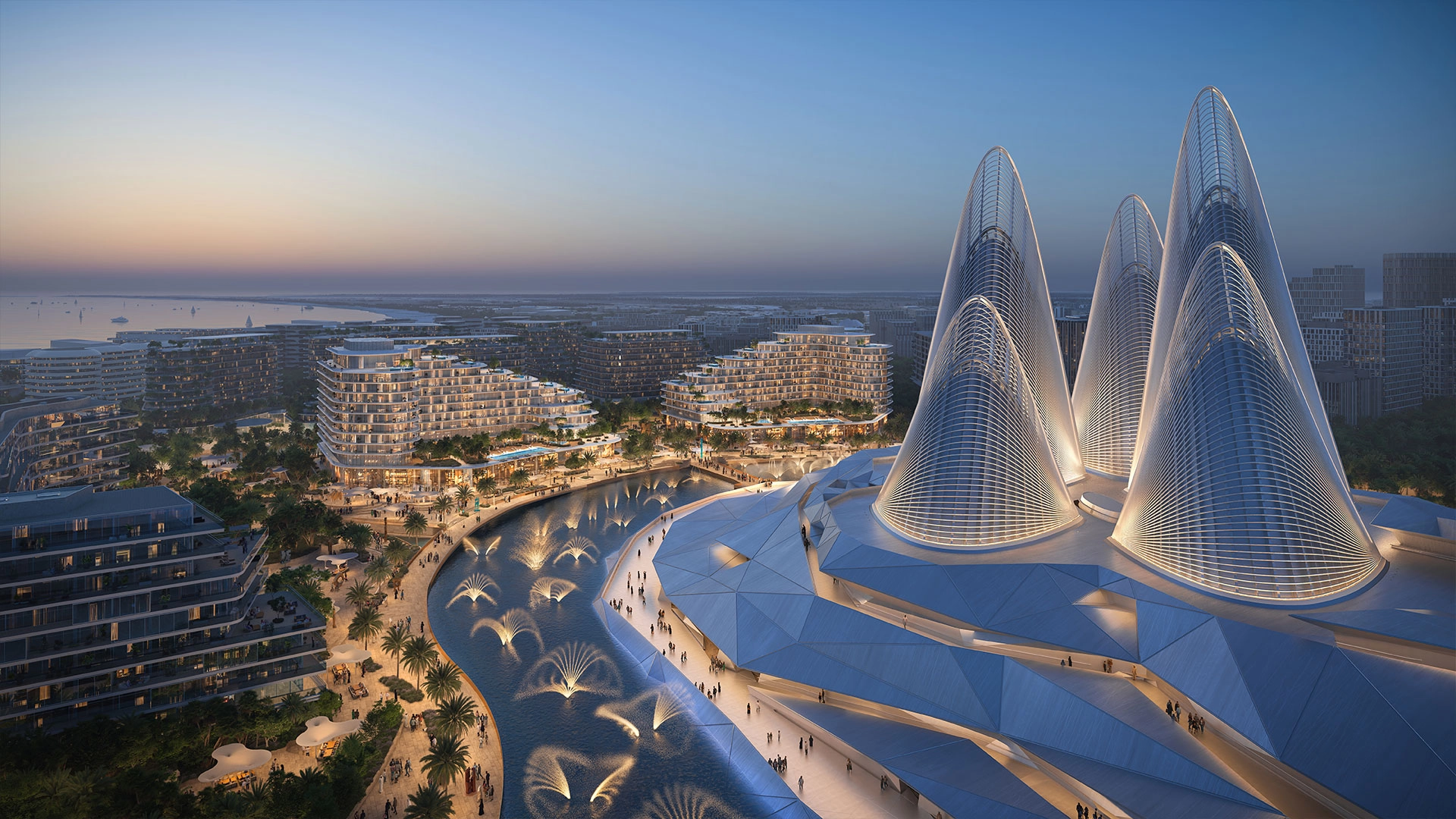
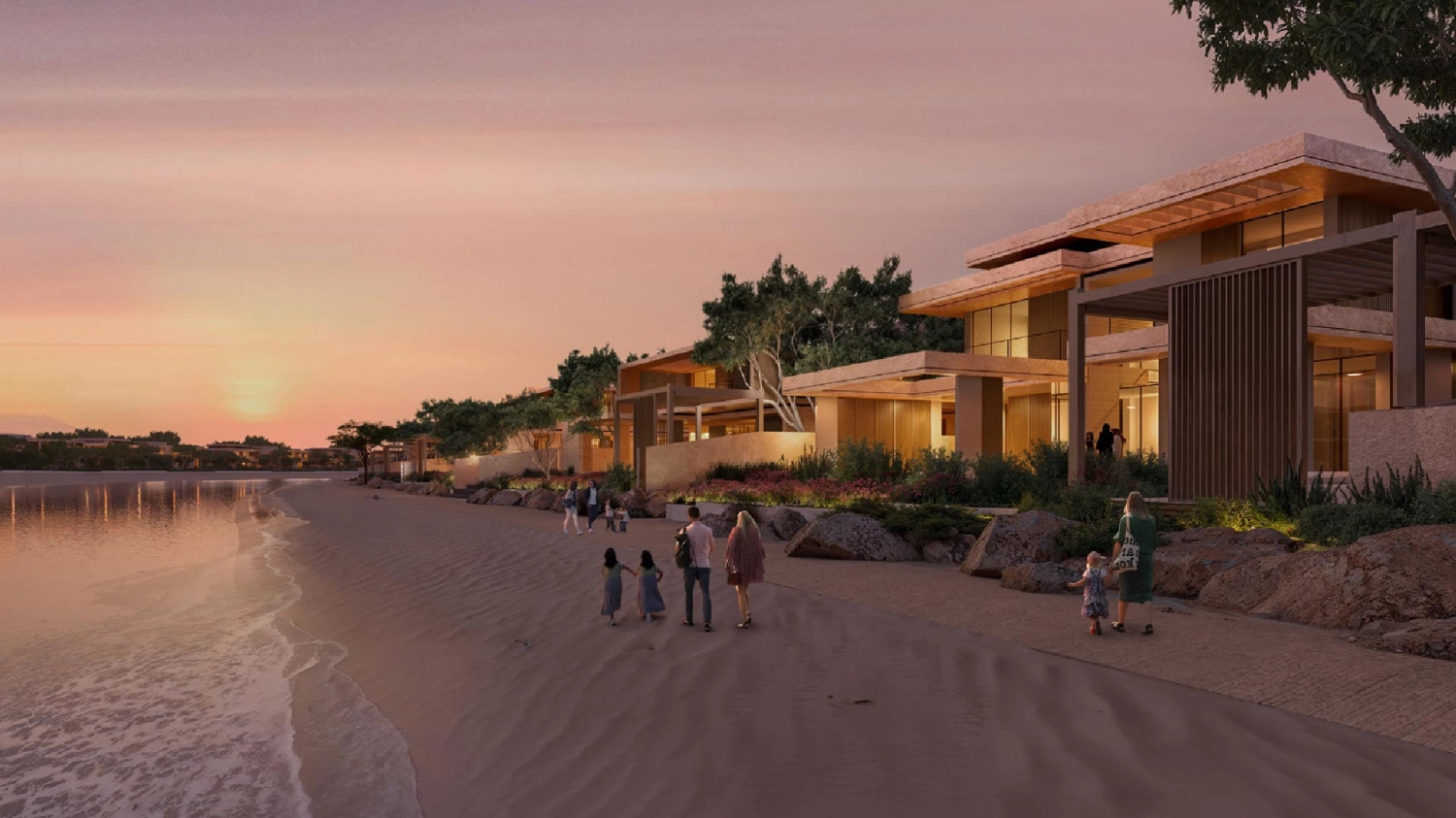
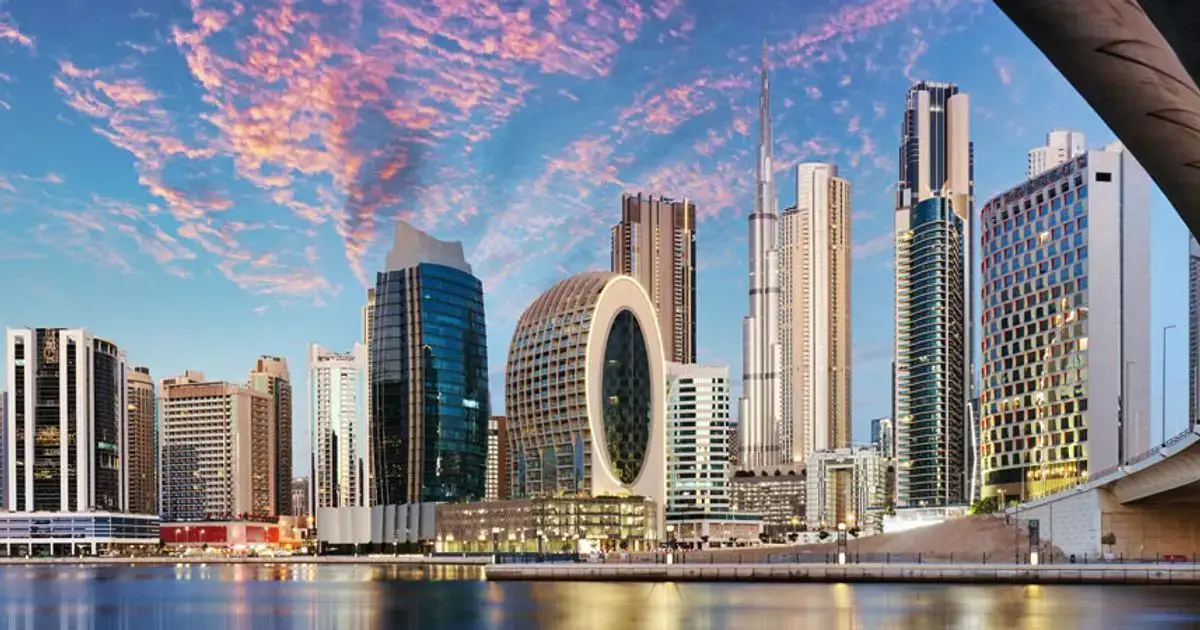
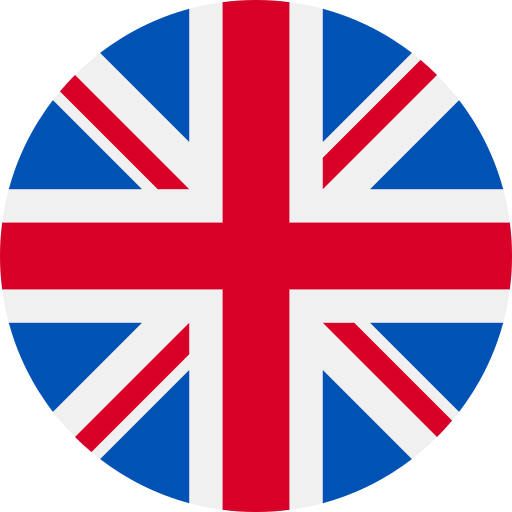 English
English
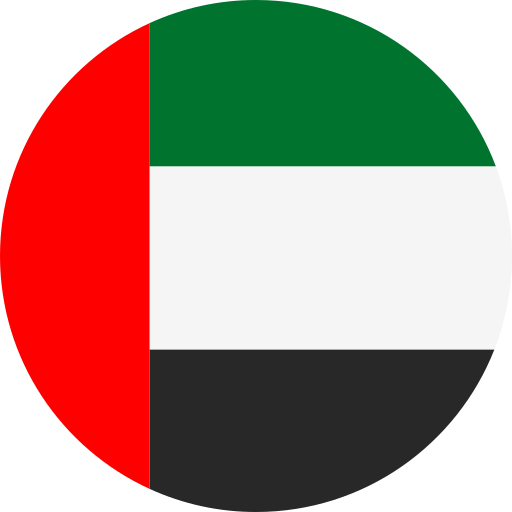 العربية
العربية
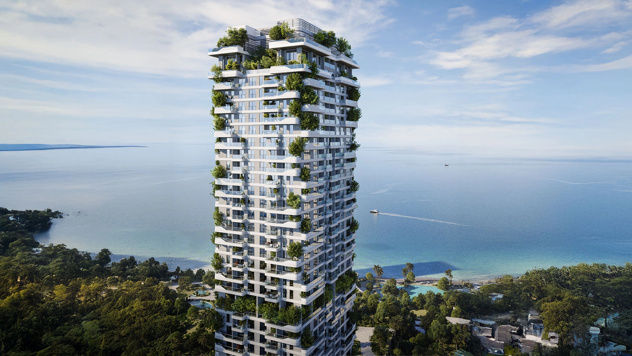
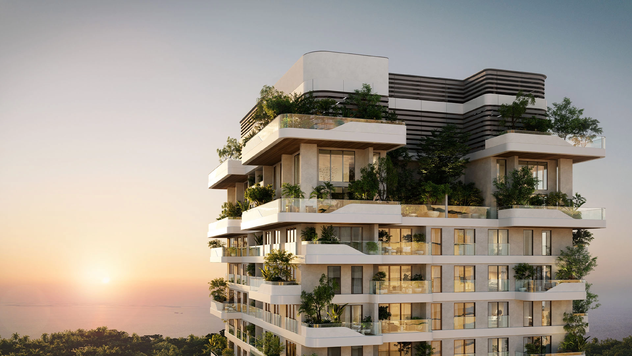
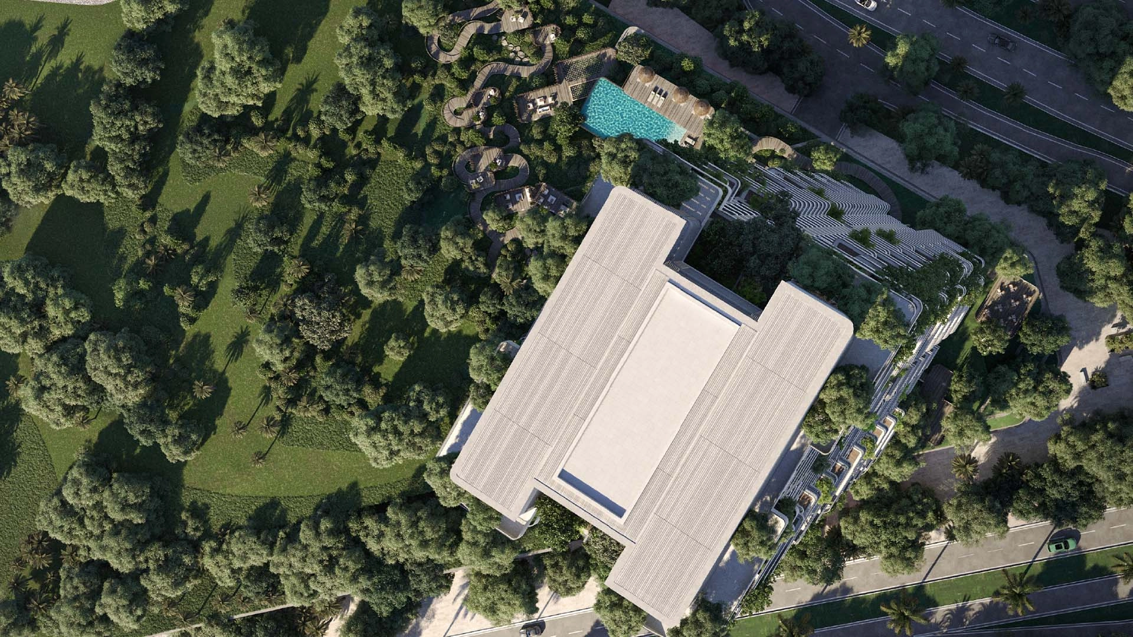
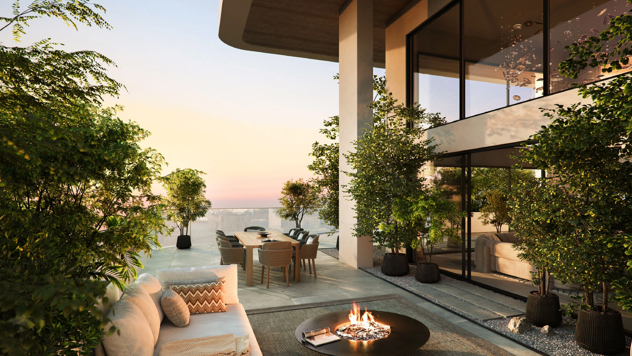
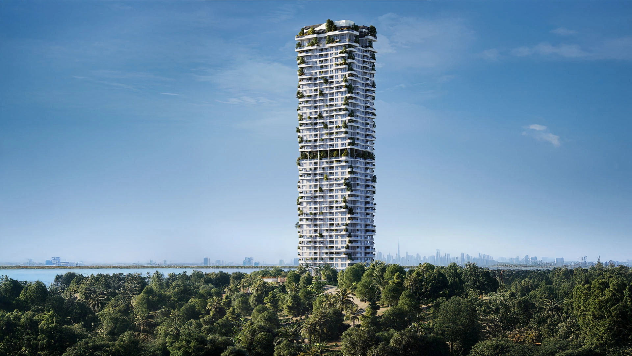
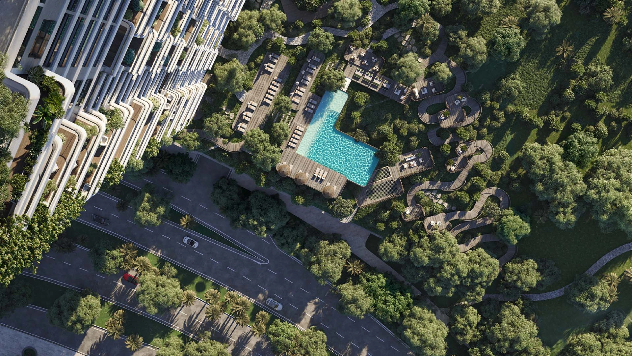
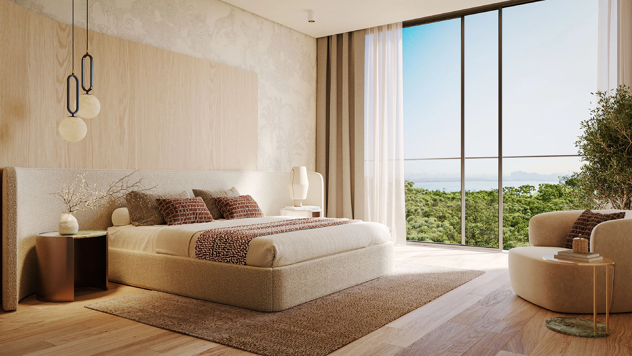
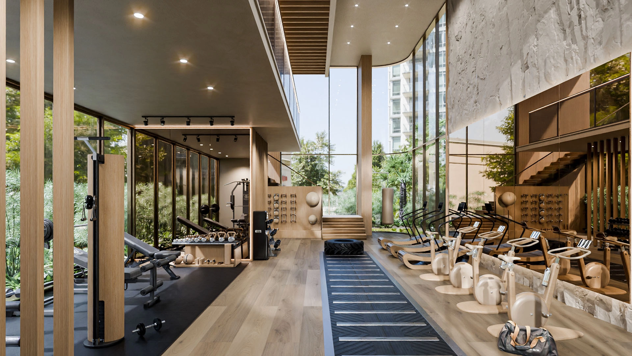
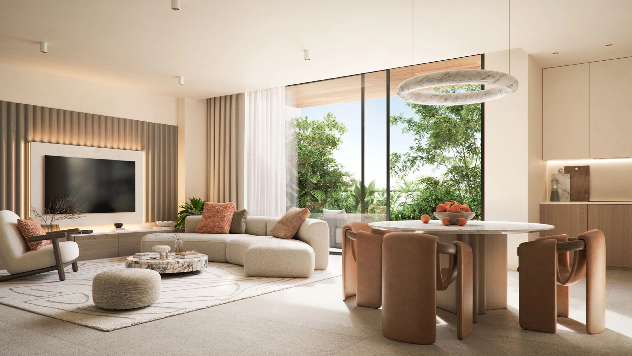
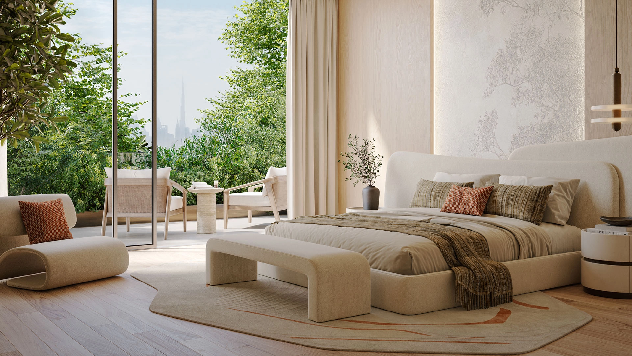
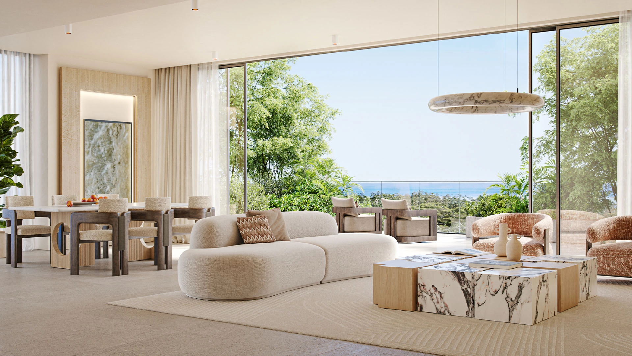
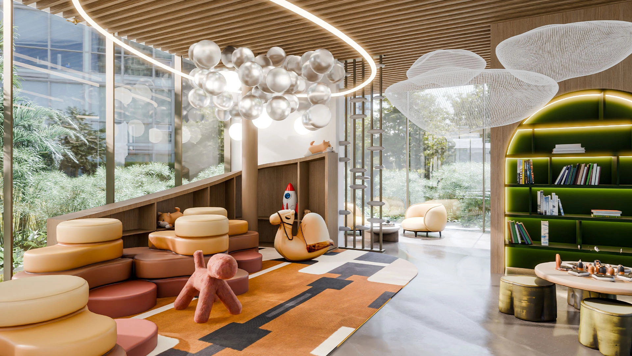
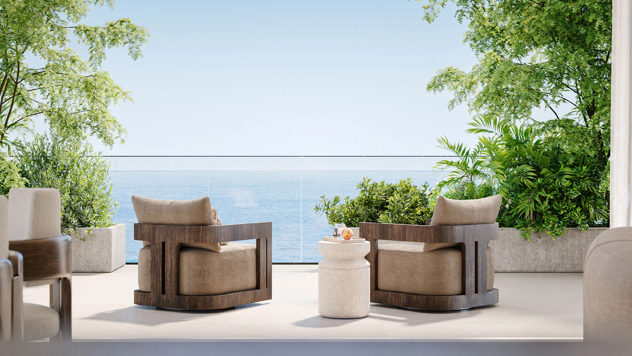
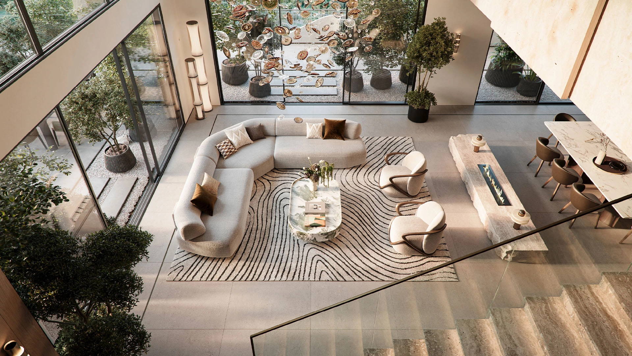
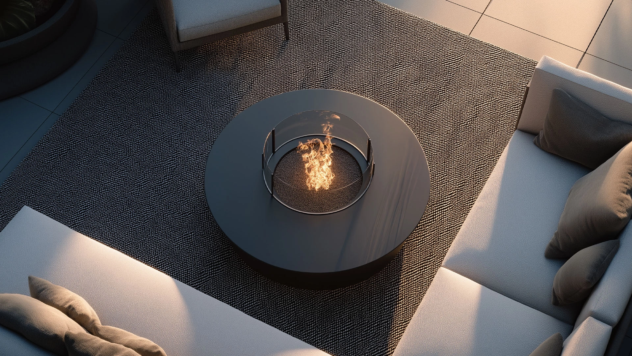
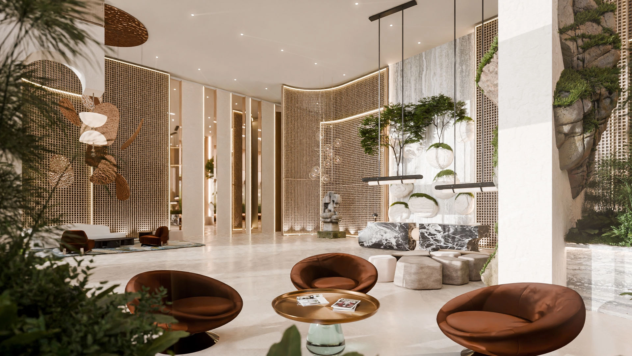
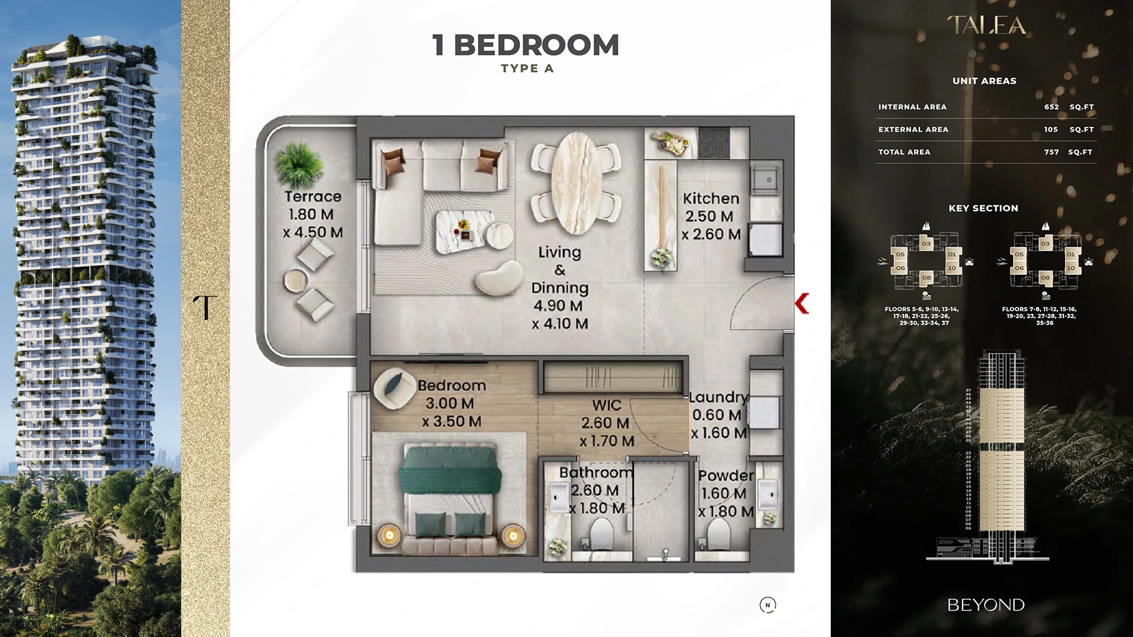
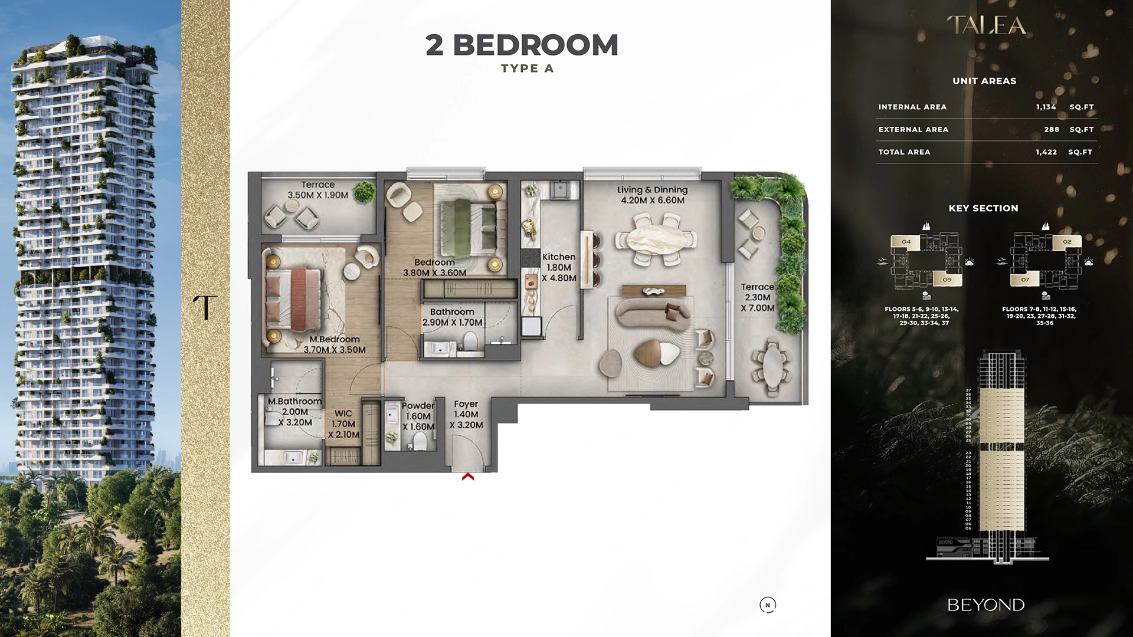
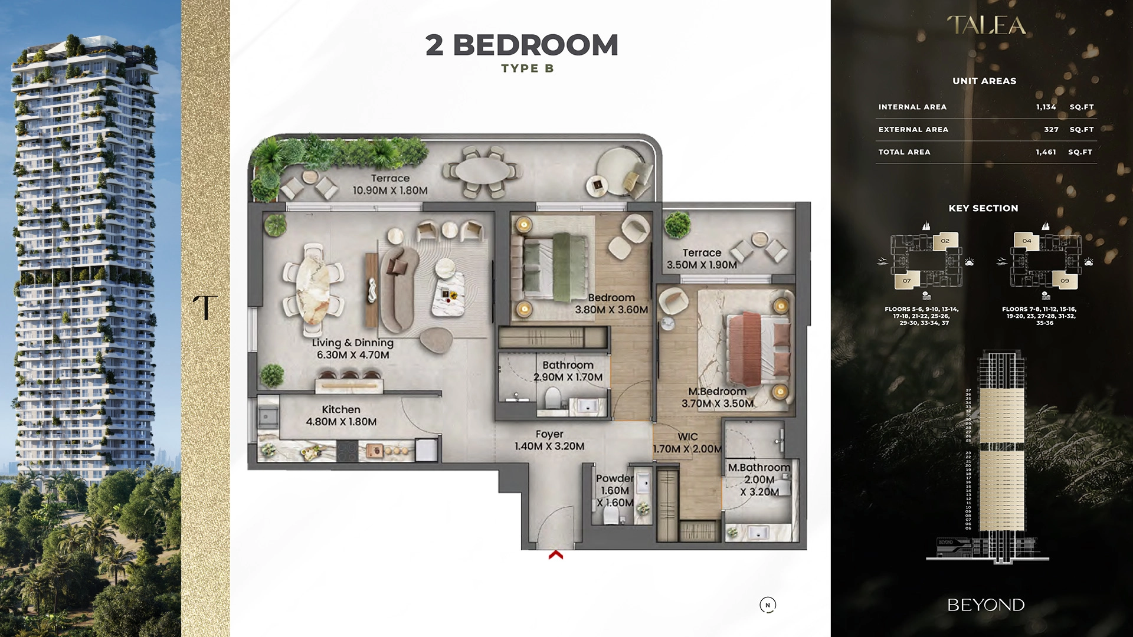
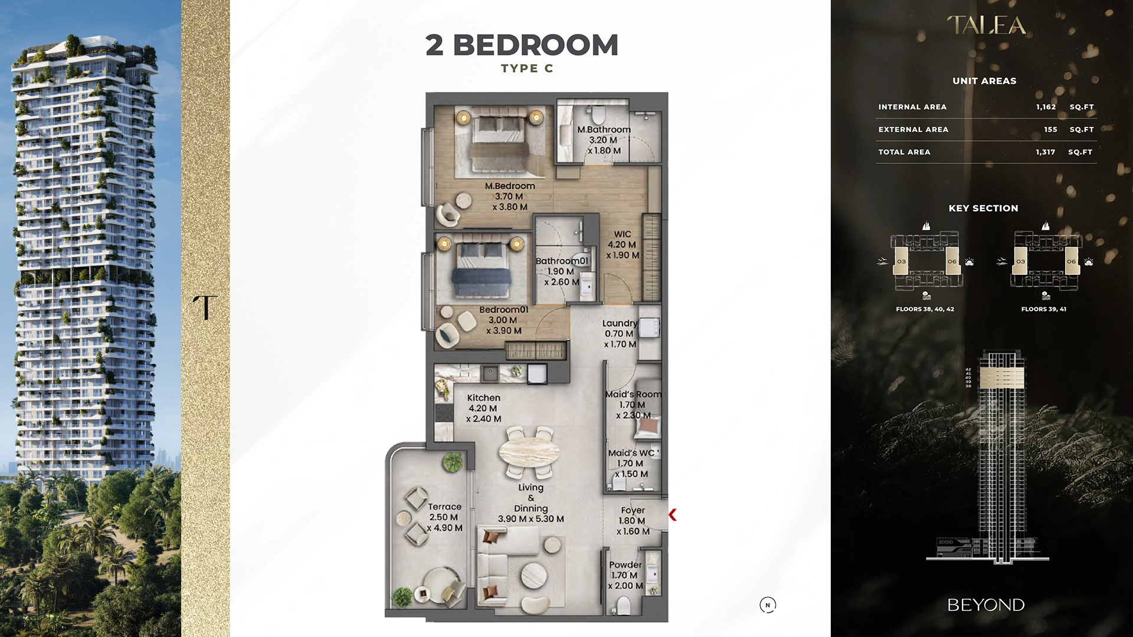
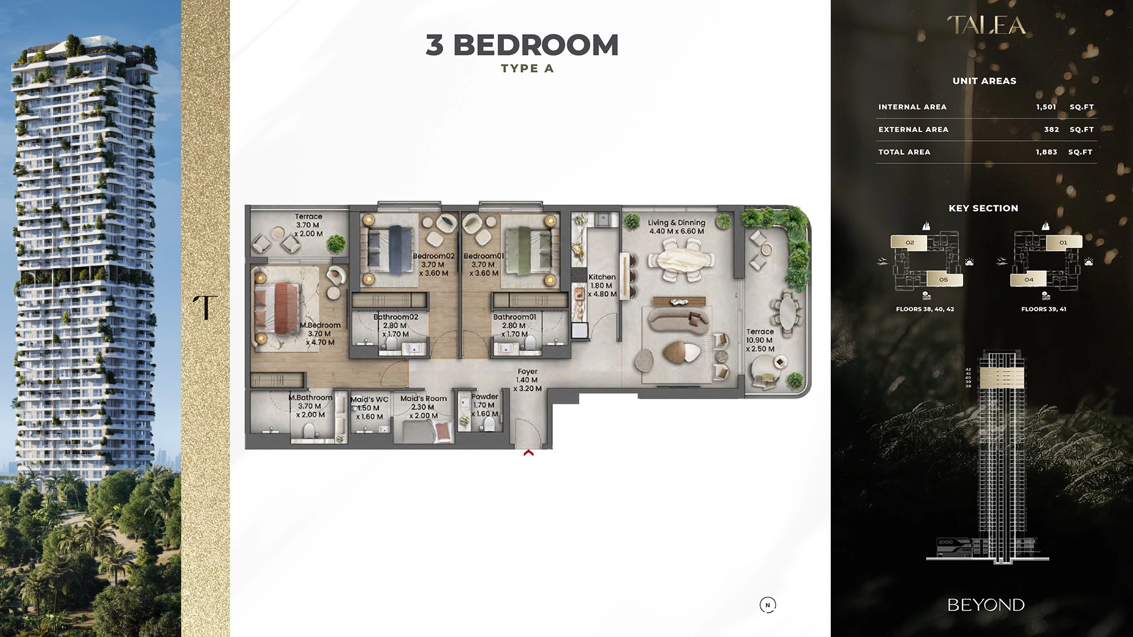
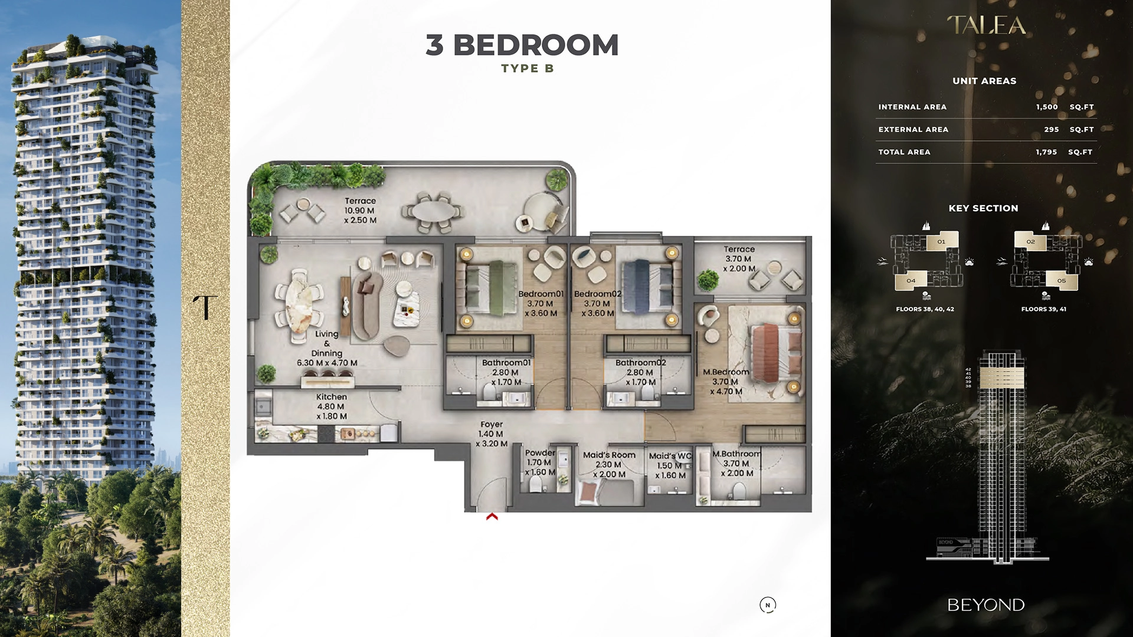
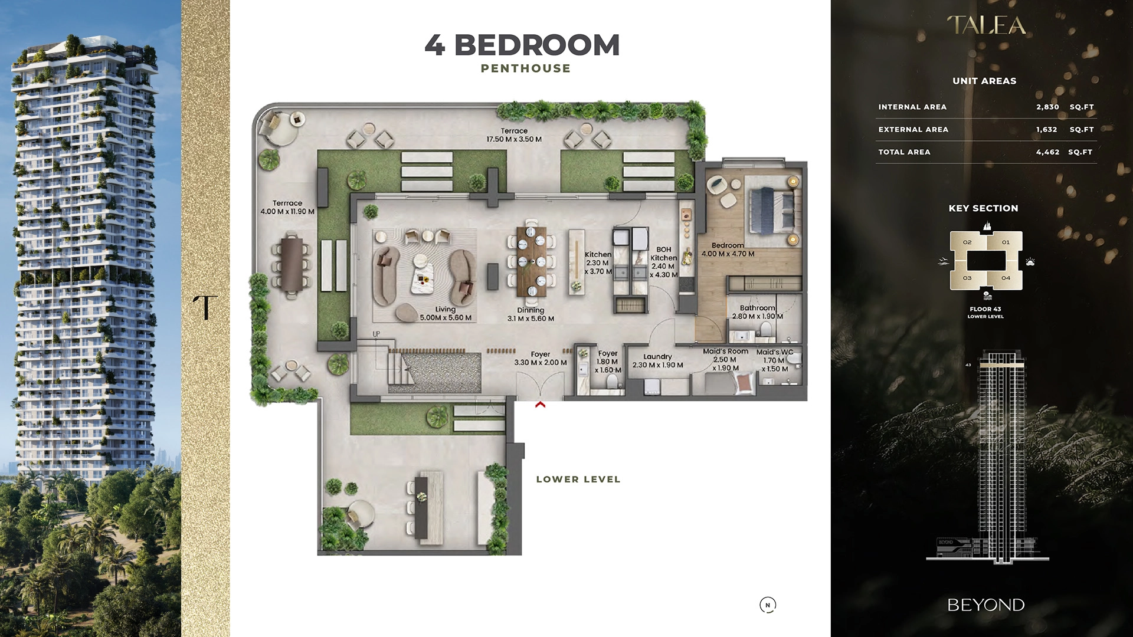
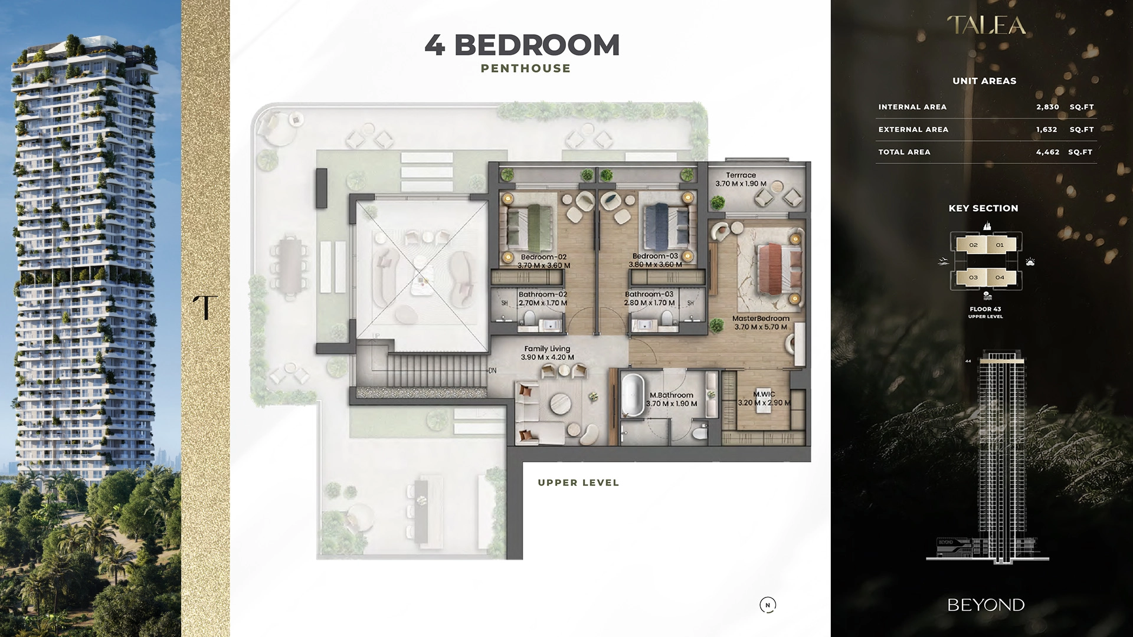
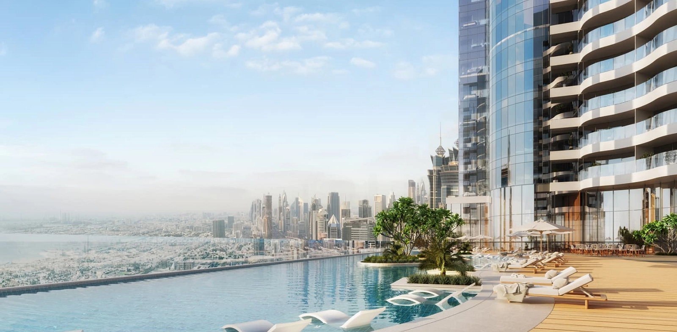
_1759843217_c531c224.webp)
_1759843221_ee76bb88.webp)
_1759843217_71dffd70.webp)

_1759844037_10f98801.webp)
_1759844041_b36b60c4.webp)
_1759844038_d8292b36.webp)

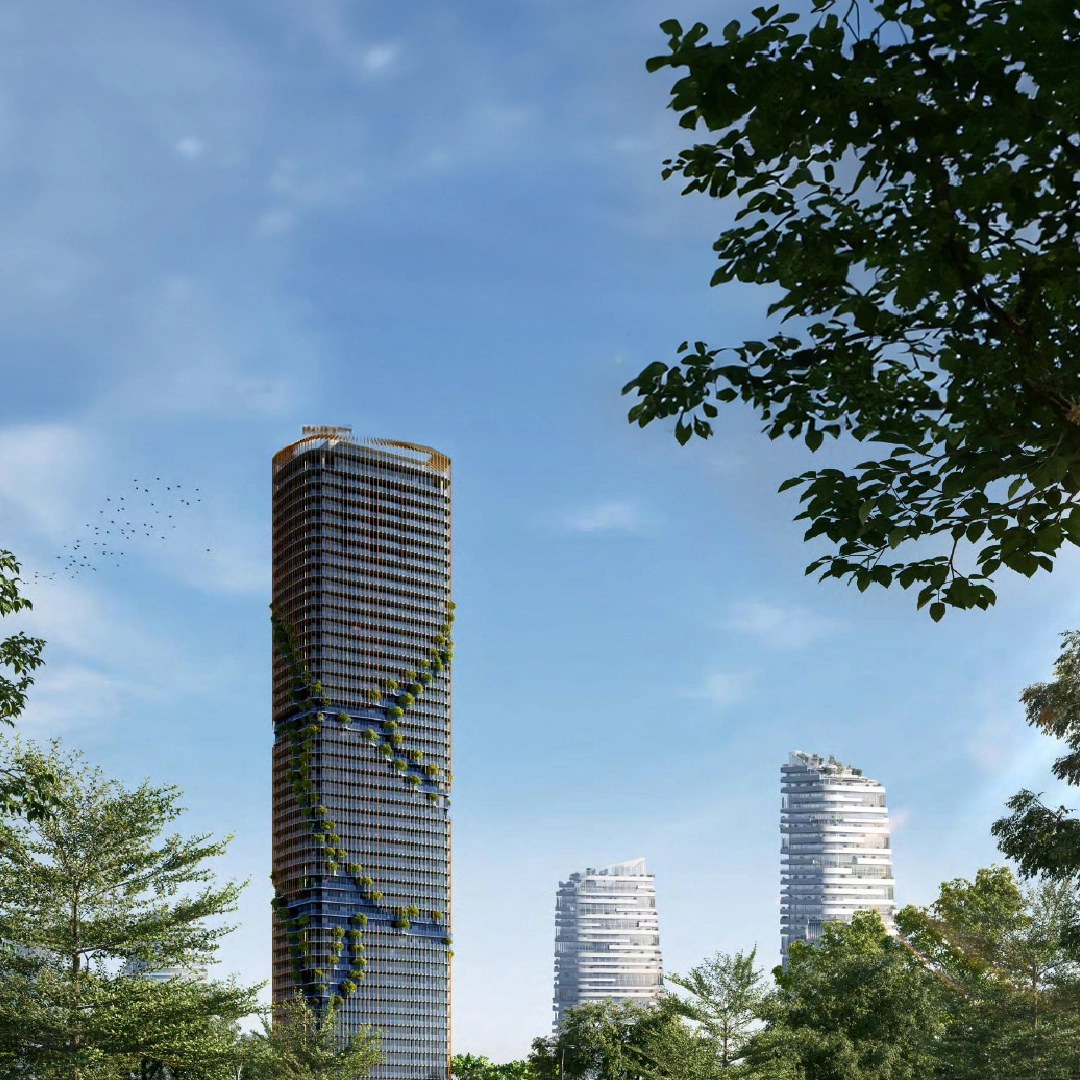
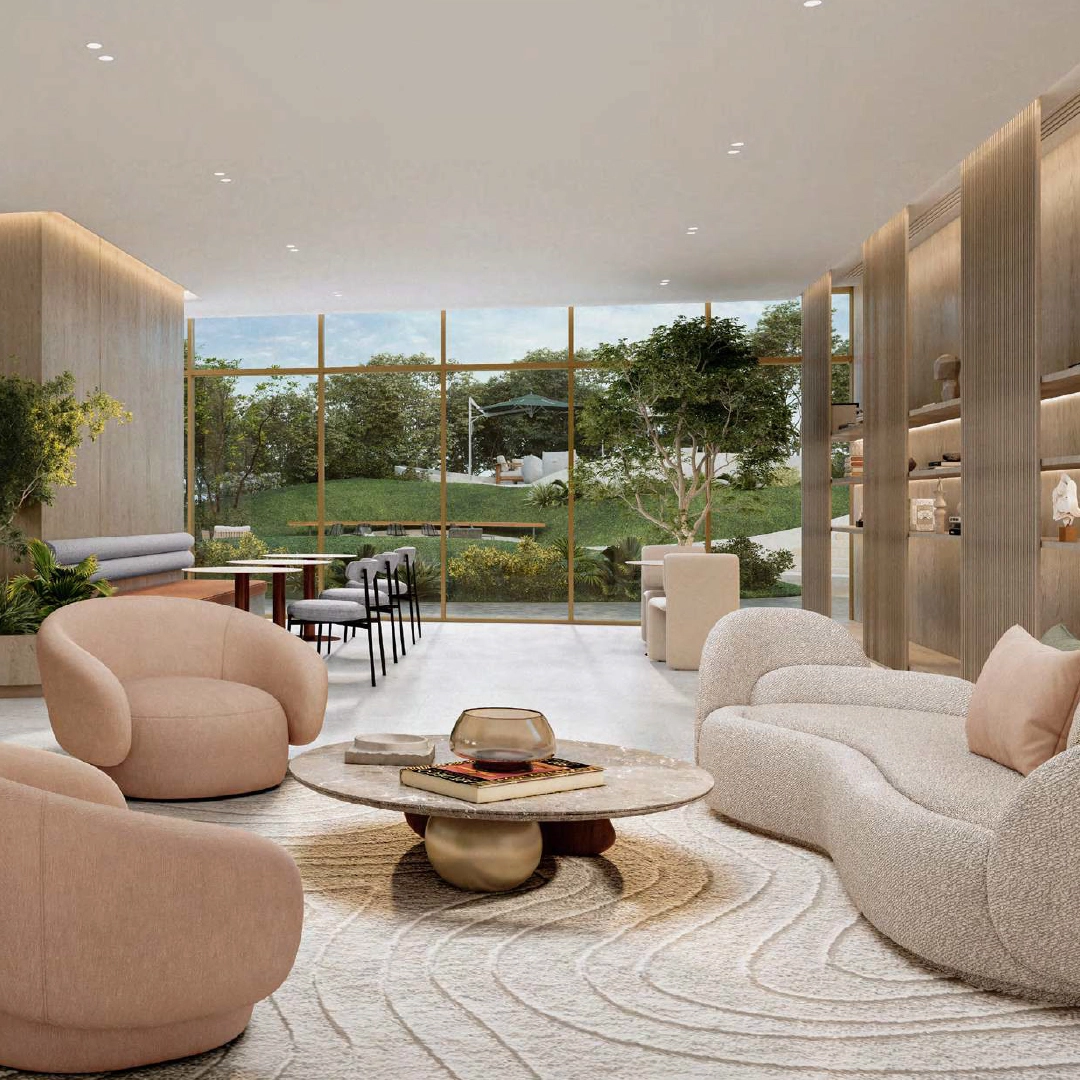
_1768930203_90325423.webp)
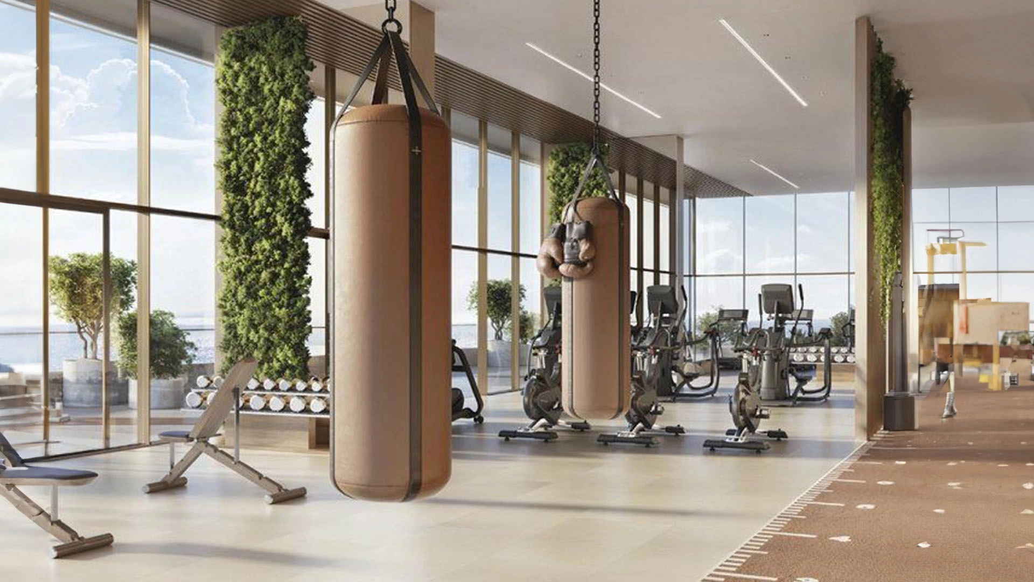
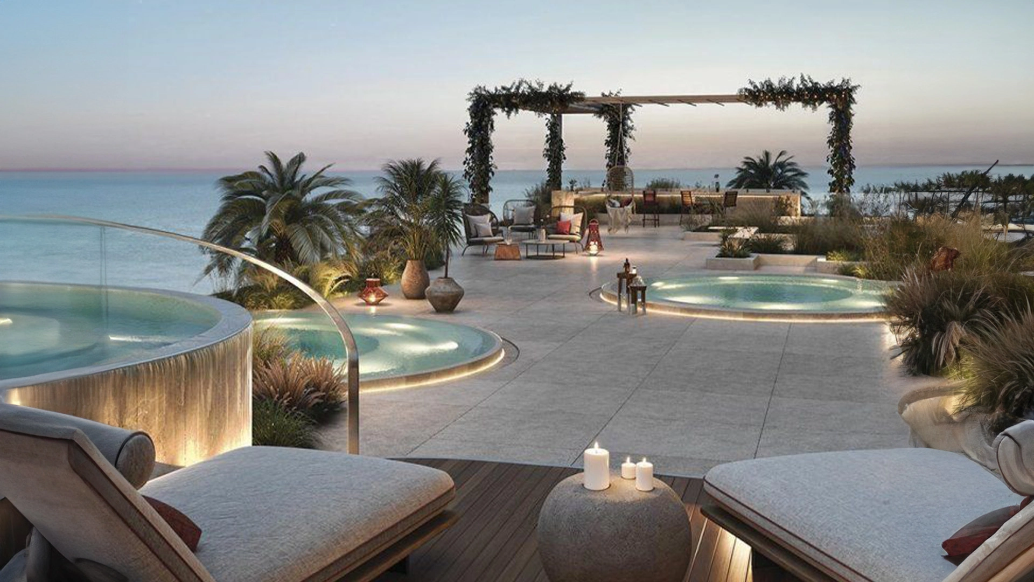
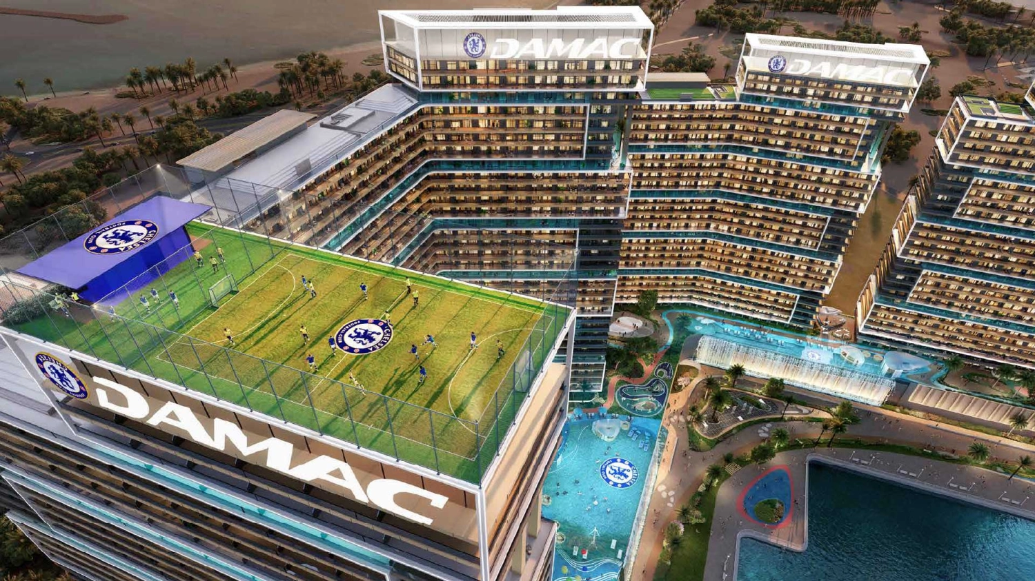
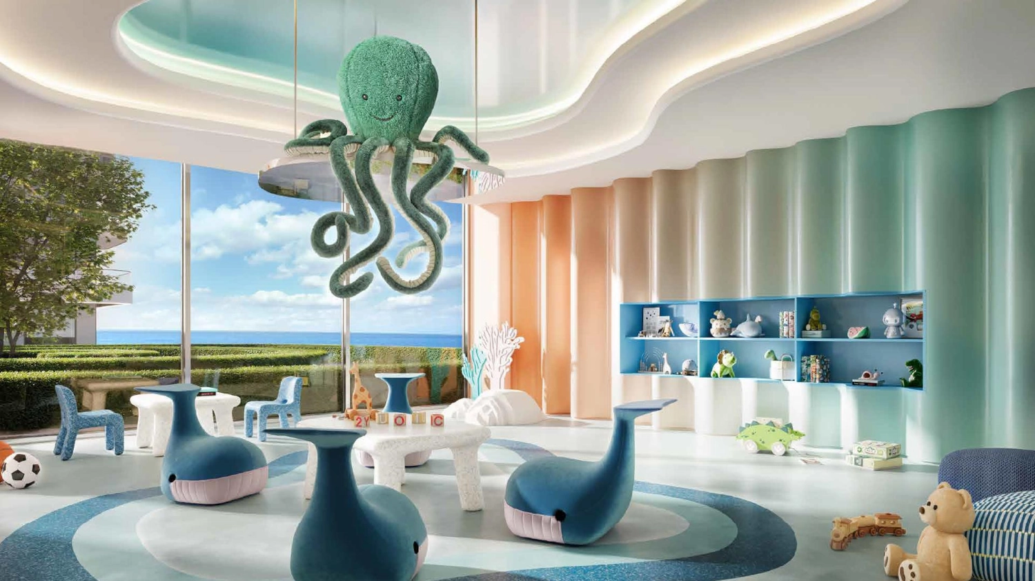
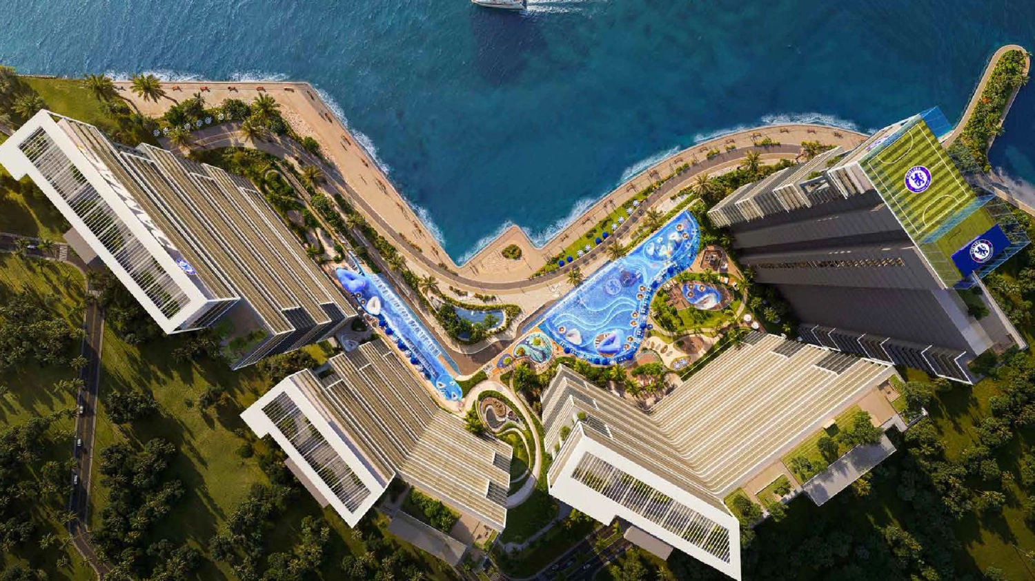

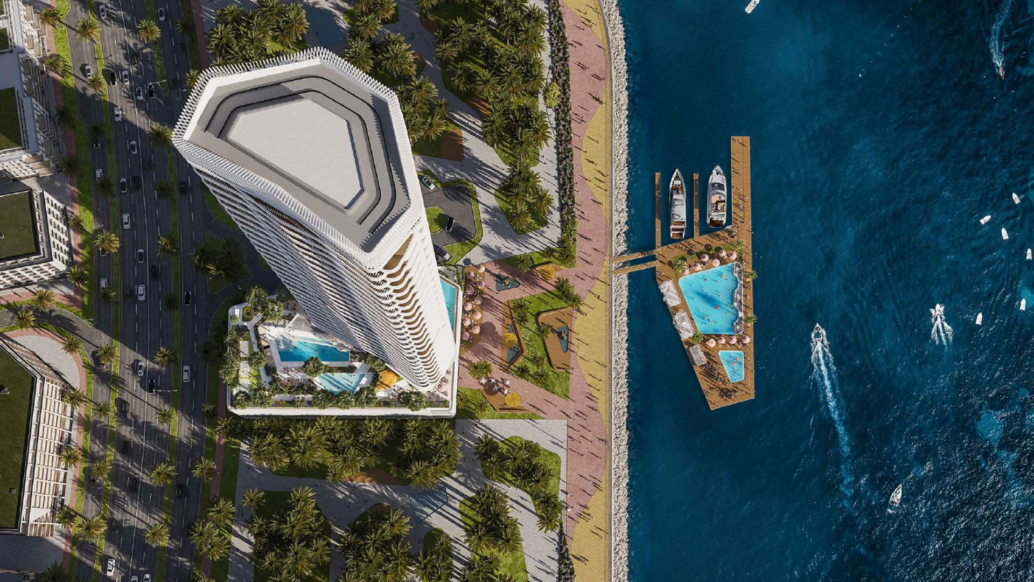
_1749992087_1604c66a.webp)
_1749992090_e61d1dd9.webp)
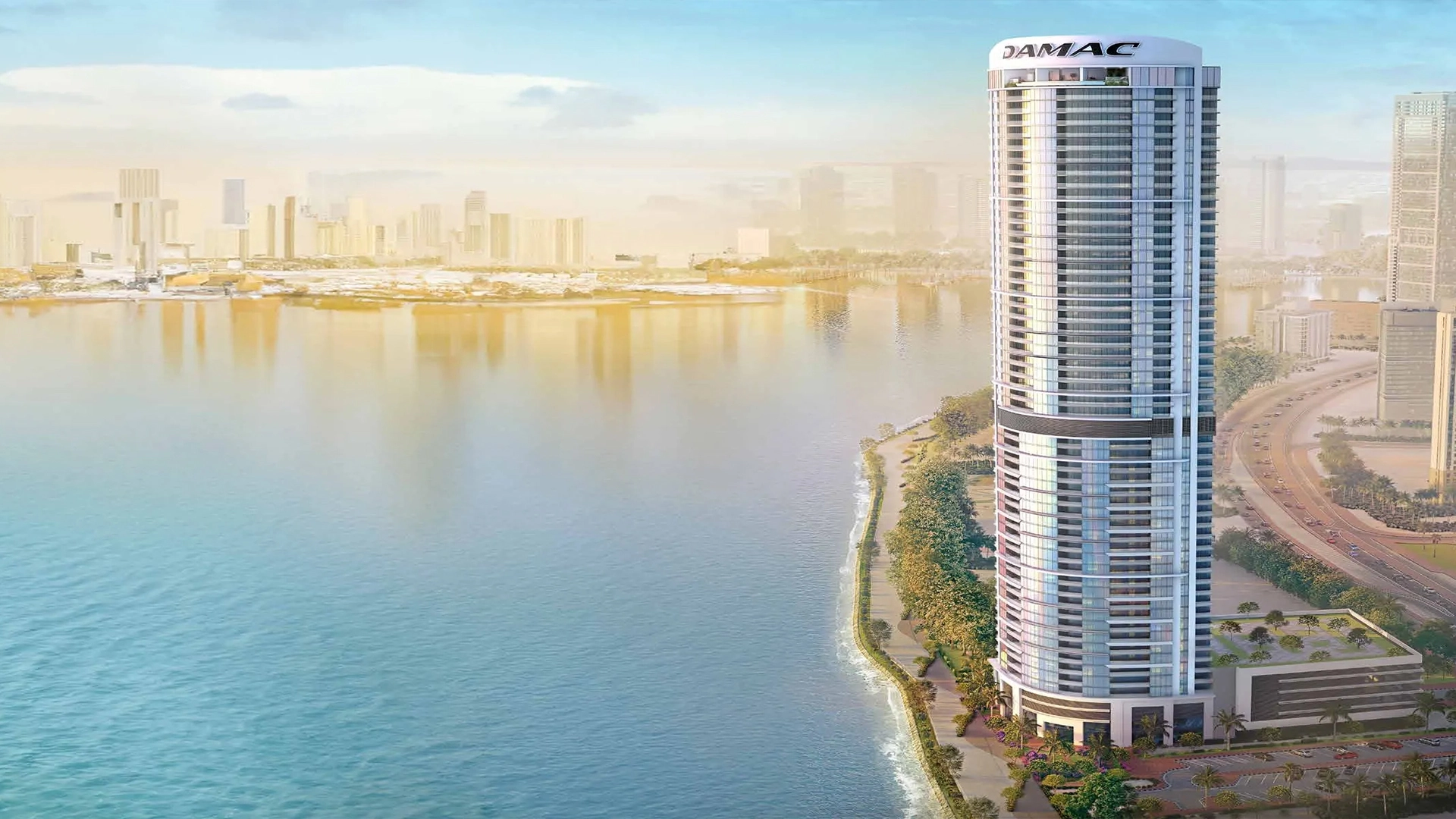
_1750163631_ef619950.webp)
_1750251296_0e3e32d1.webp)
