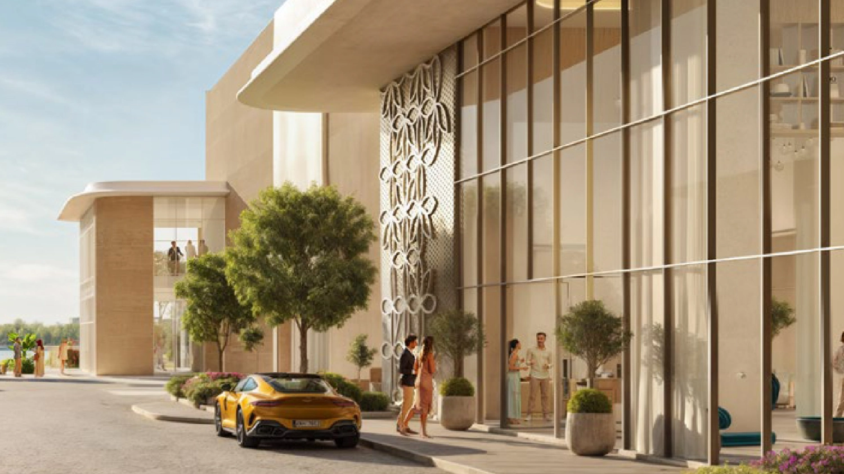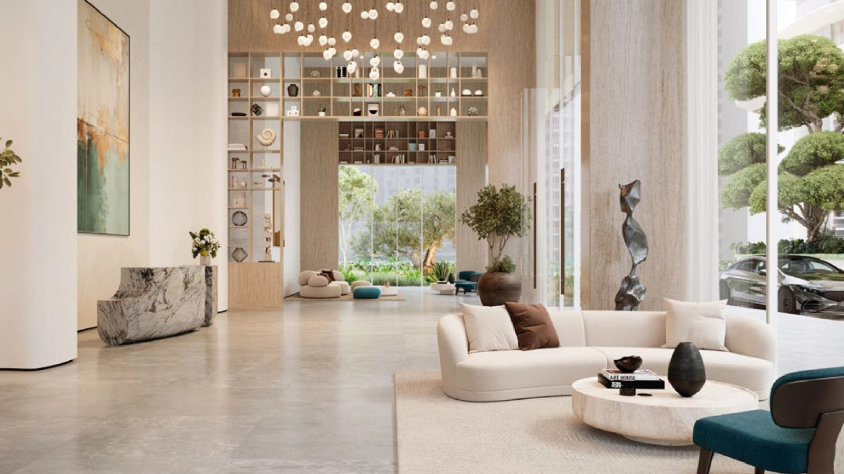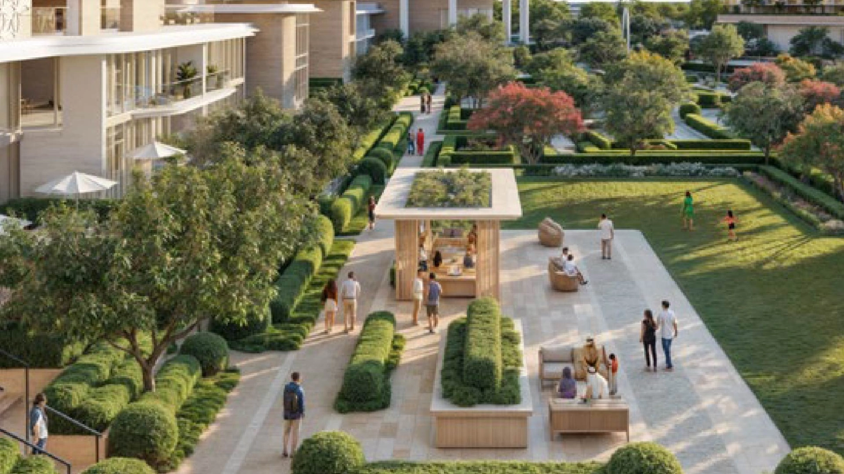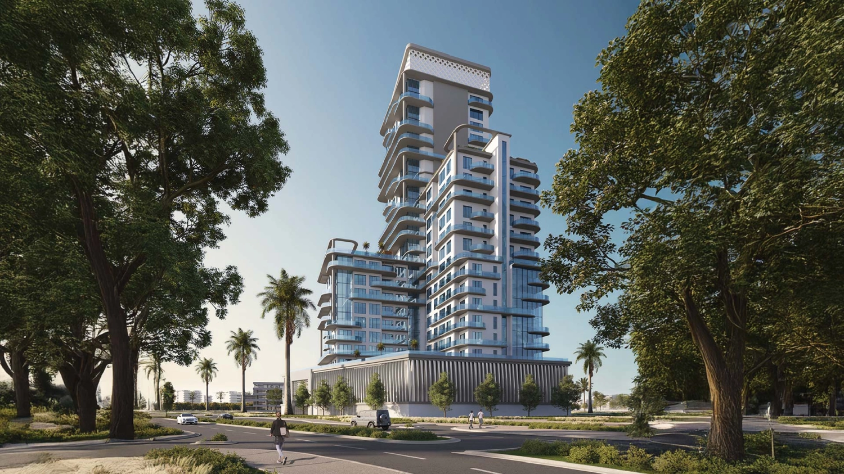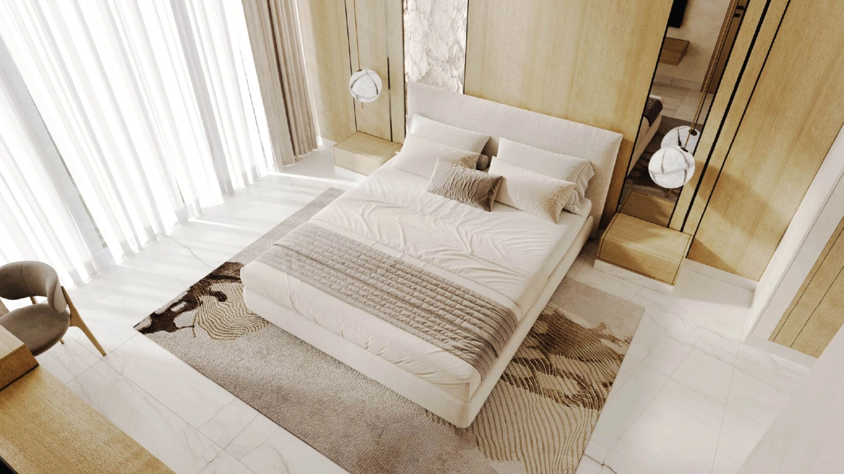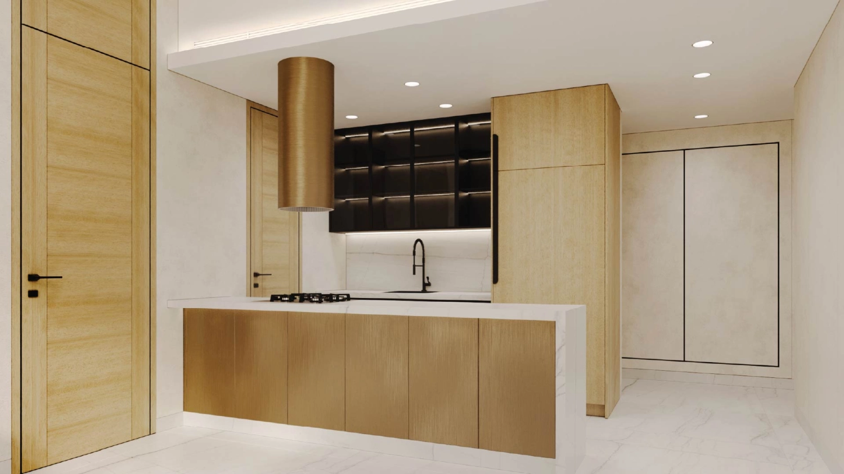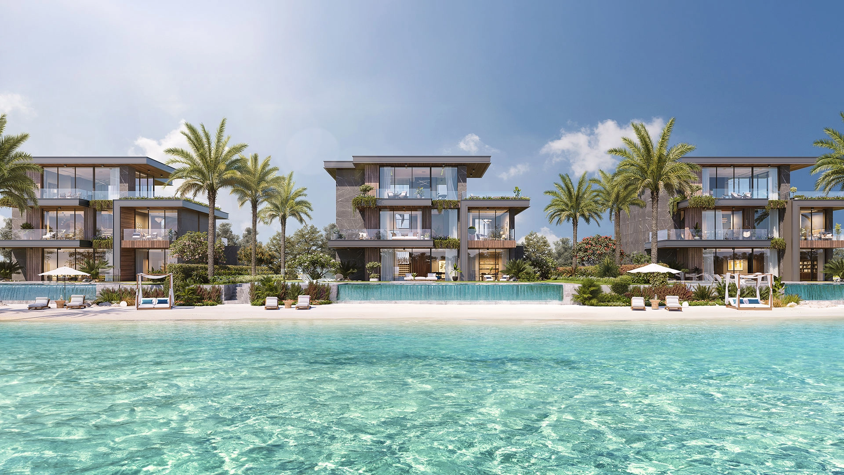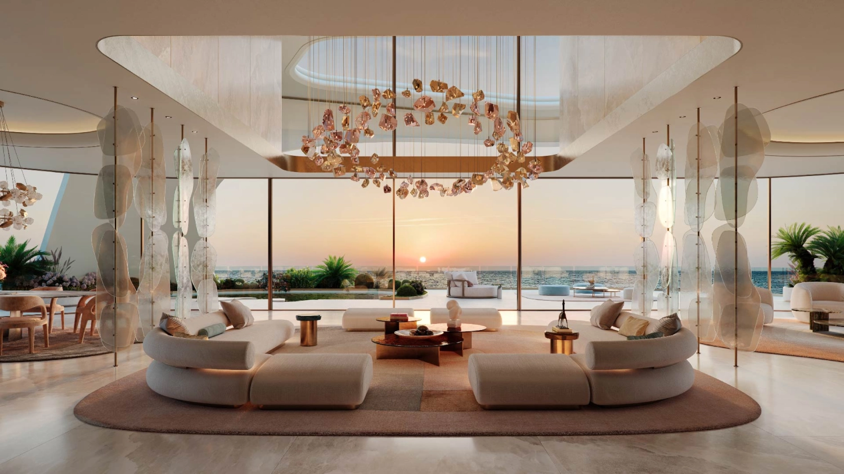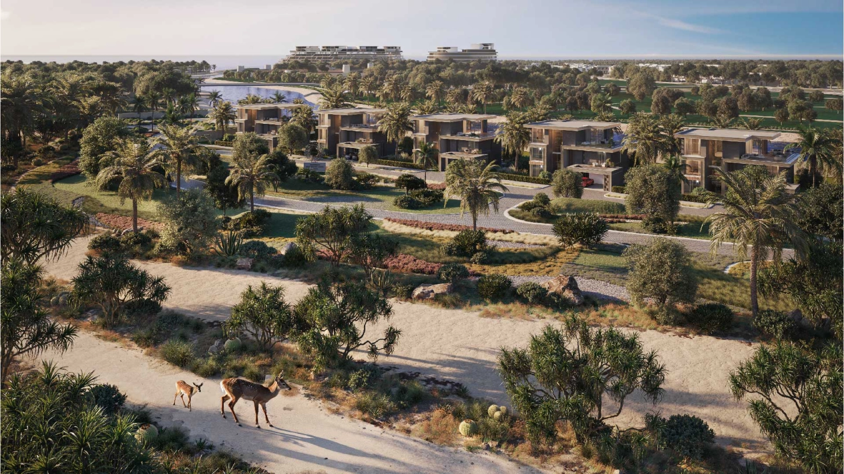Project Details
Setting & Masterplan:
This boutique waterfront development is designed with a focus on community. It features pedestrian pathways, green spaces, and ground-level retail that connect residents to one another. The homes are positioned to take advantage of views of the water and the skyline. With low- to mid-density planning, privacy and natural light are preserved, while convenient connections to the city’s business and leisure areas are maintained.
Architecture & Exteriors:
This profile features a clean, modern design with ample glass and tiered terraces that enhance views and natural light. Warm metal and stone accents soften the tower's edges. The use of shading, high-performance glass, and efficient mechanical, electrical, and plumbing (MEP) systems aims to reduce operating costs and create a more comfortable microclimate.
Interiors & Layouts:
Spacious, open floor plans feature full-height windows and ample storage solutions. The interiors include carefully curated finish palettes in light and dark tones, along with engineered flooring, stone countertops, fitted wardrobes, and integrated kitchen appliances. Some layouts also offer study or maid’s rooms and double-aspect living areas. Additionally, the homes are equipped with innovative technology for controlling lighting, climate, and access.
Lifestyle & Amenities :
The resort-style podium features adult and children's pools, cabanas, and beautifully landscaped decks. For daily wellness, residents have access to a gym, yoga lawn, spa rooms, and a multipurpose lounge. Ground-floor cafés and convenience retail, along with concierge services, enhance the ease of living. Secure access, dedicated parking, pet-friendly policies, and on-site management complete the experience.
Investment & Connectivity :
Compelling off-plan proposition with phased payments. Waterfront positioning and short travel times to business districts, malls, schools, and healthcare support end-user appeal and rental demand. Quick access to major highways and airports underpins long-term liquidity.
About The Project
Payment Plans
5%
On Booking
45%
During Construction
50%
On Handover
Features & Amenities

24/7 Security

Cafe

Co-Working Spaces

Cycling Tracks

Lush Gardens

Gym

Healthcare Center

Jogging Path

Kids Play Areas

Nearby Masjid

Pool

Restaurants

Retail Shops

Sauna

Nearby Schools

Yoga Spaces

Rooftop Garden

Meditation Spaces

Laundry Services

Kids Pool

Infinity Pool

Family Lounge

Event Hall

Leisure Spaces

EV Charging

Backup Power Generators

Fire Safety Systems
Project Brochure
Download the brochure for Riviera Residences and get instant access to the payment plans, floor plans, amenities and more.
Download Brochure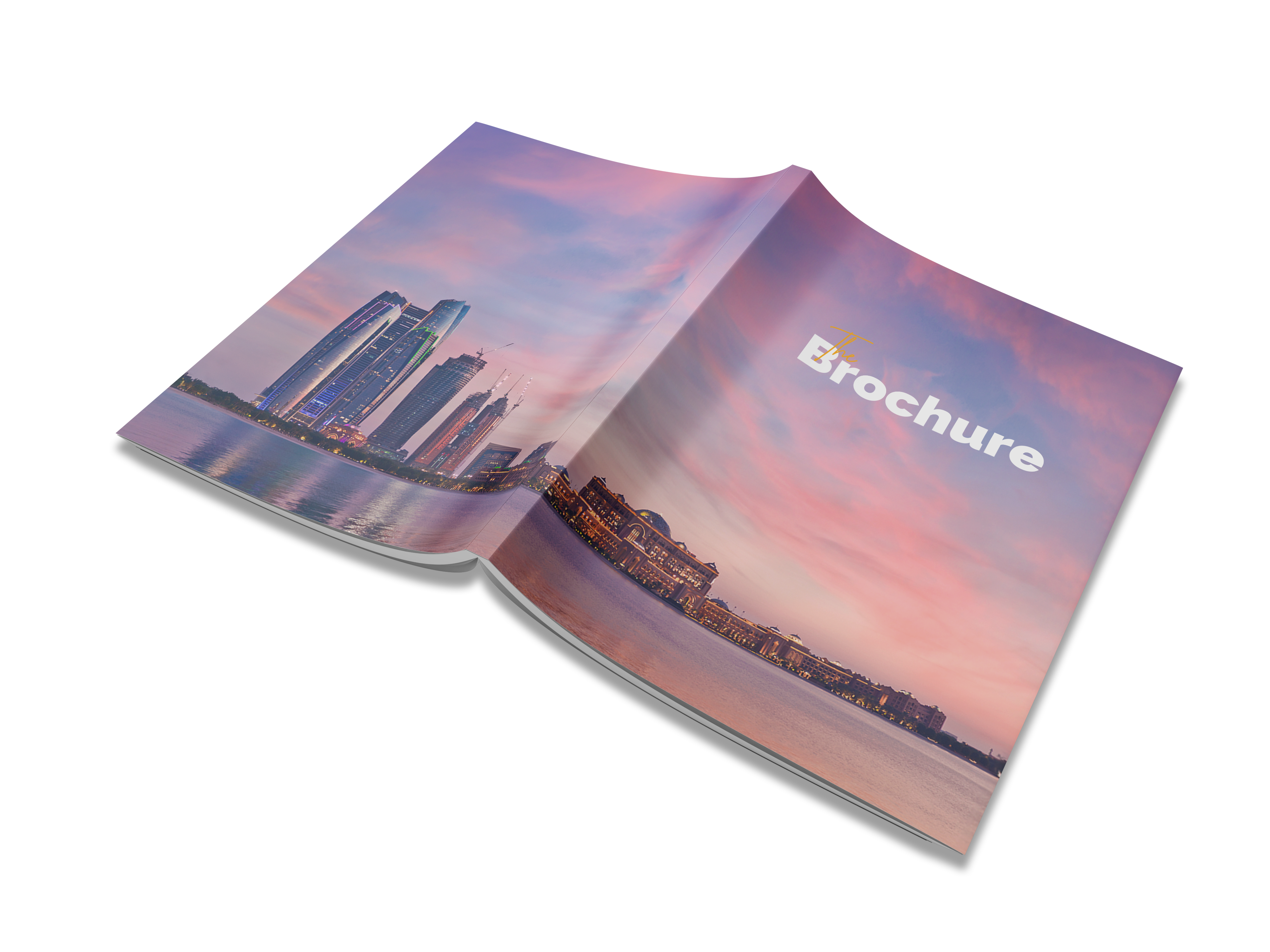
Location
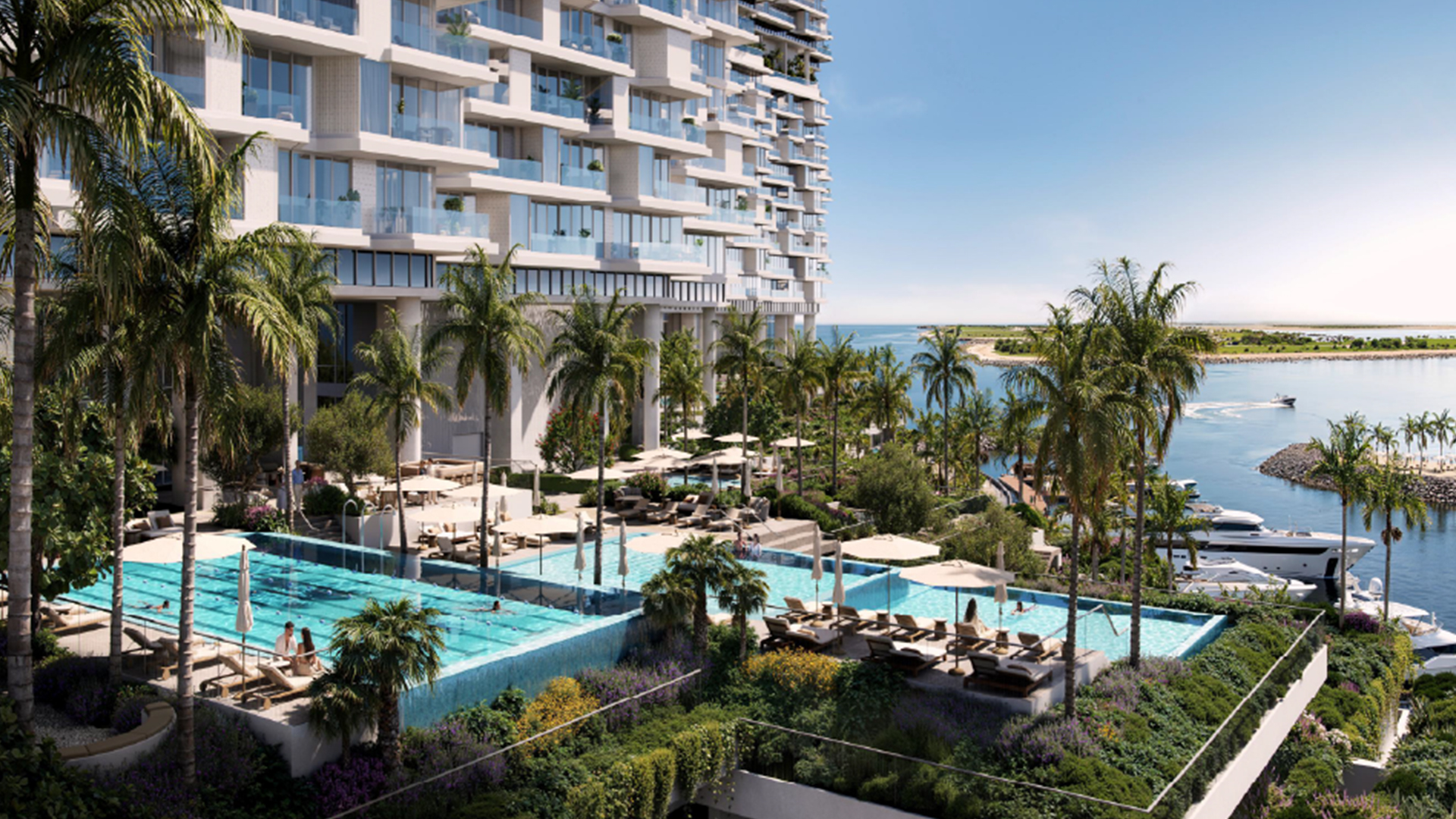
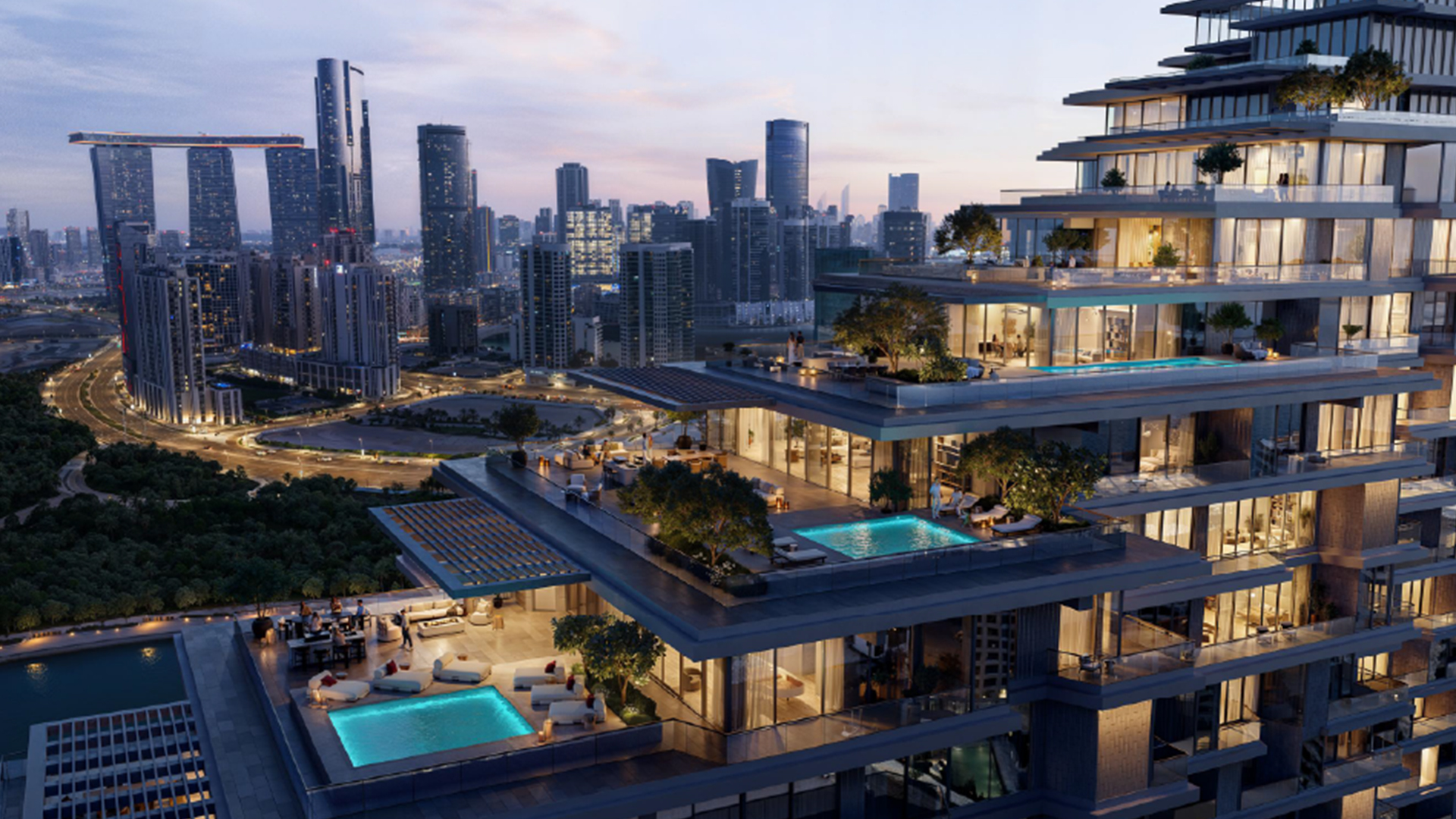
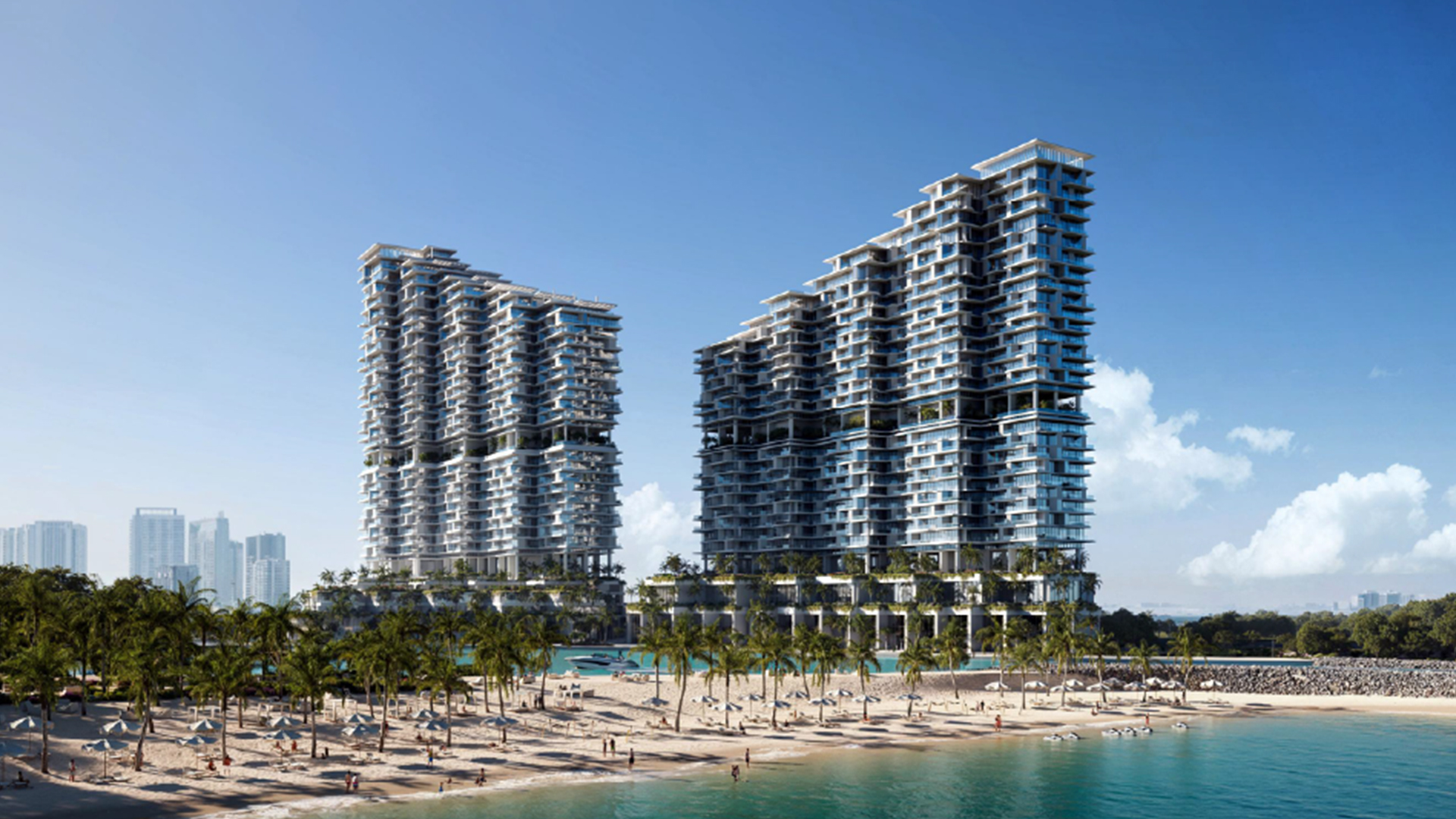
FAQ
Apartments, Ocean Villas, and Sky Villas ranging from 1 to 7 bedrooms.
MERED
Q4 2028.
Prices from AED 1,500,000 with a 5% down payment.
Yes, Al Reem Island offers freehold ownership for all nationalities.
Approx. 807.2- 5,973 sq ft across the collection
50/50 structure


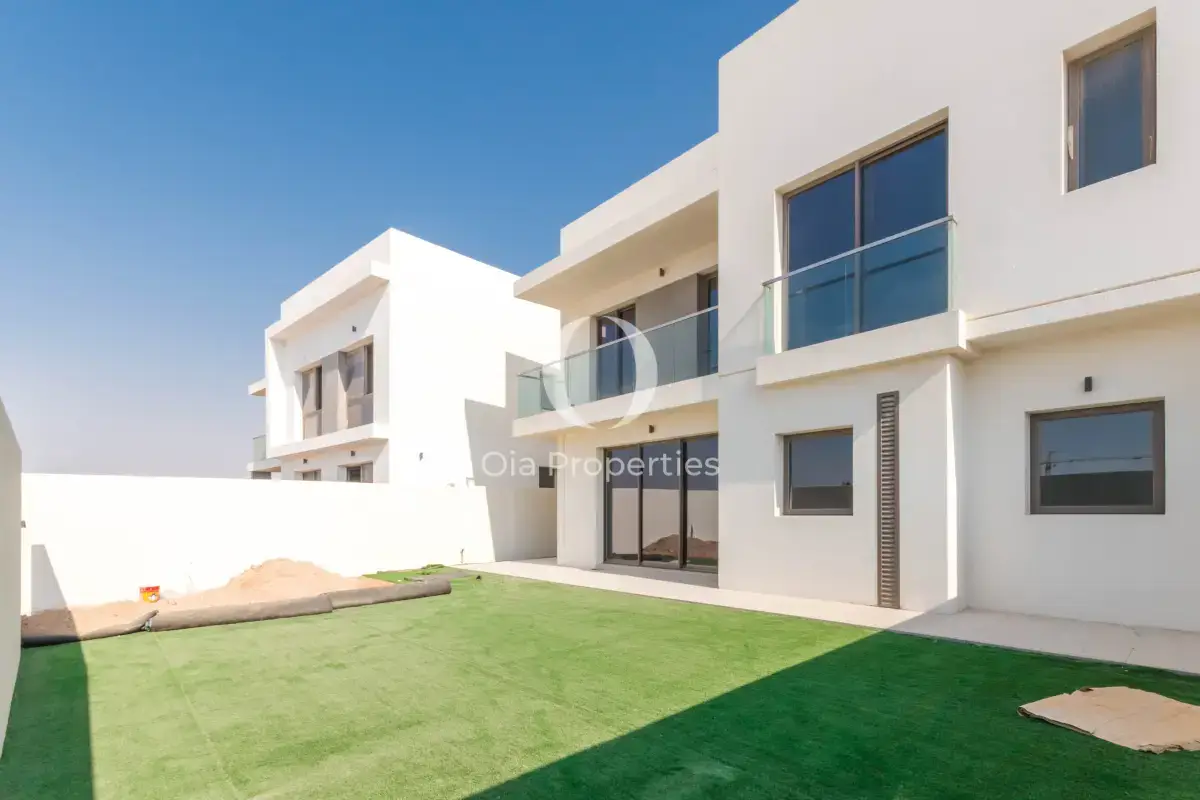
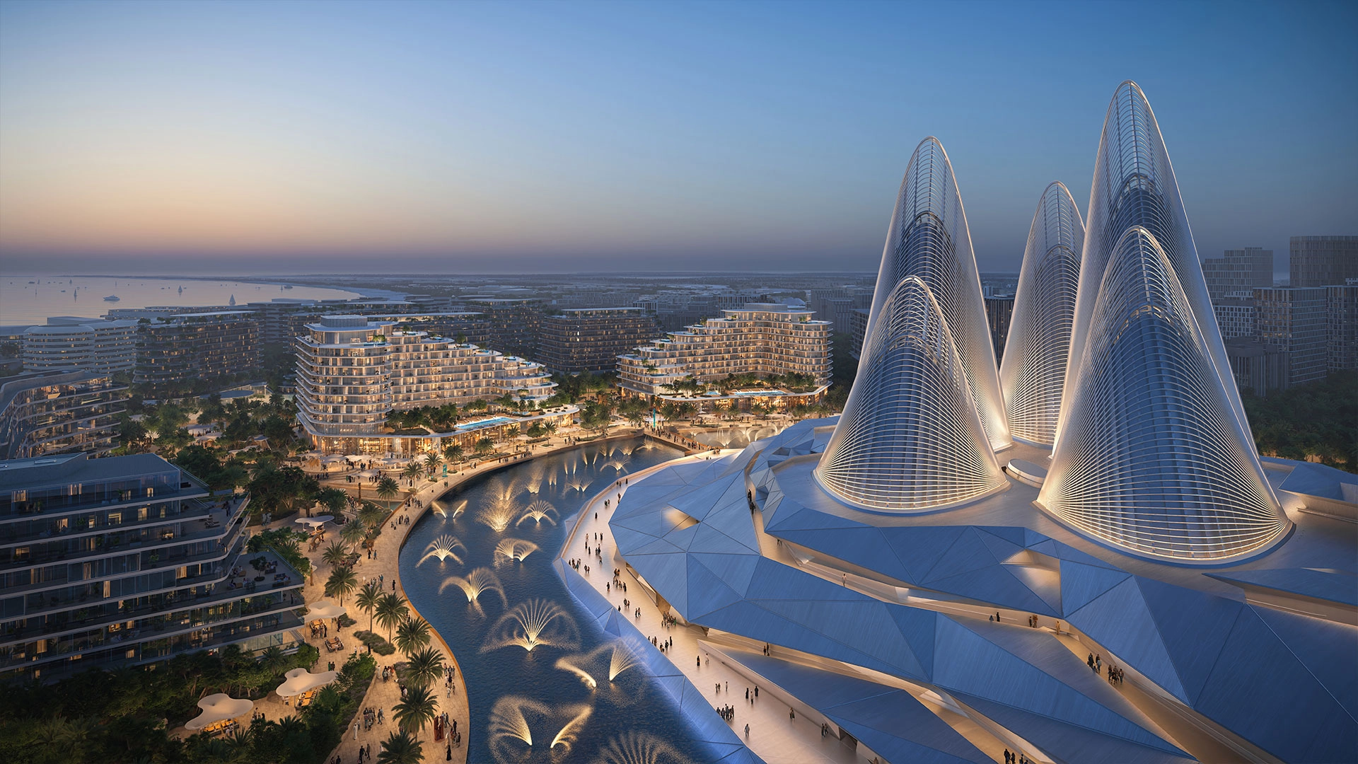
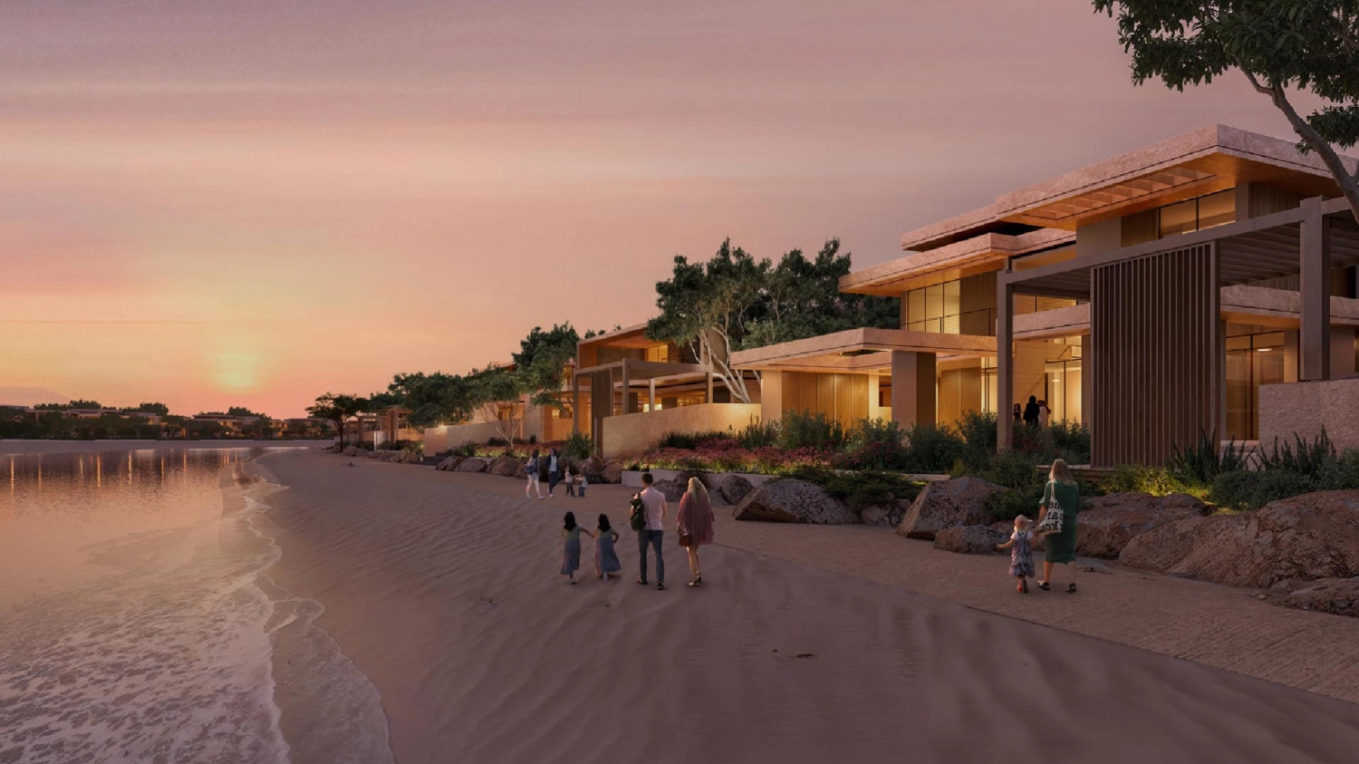
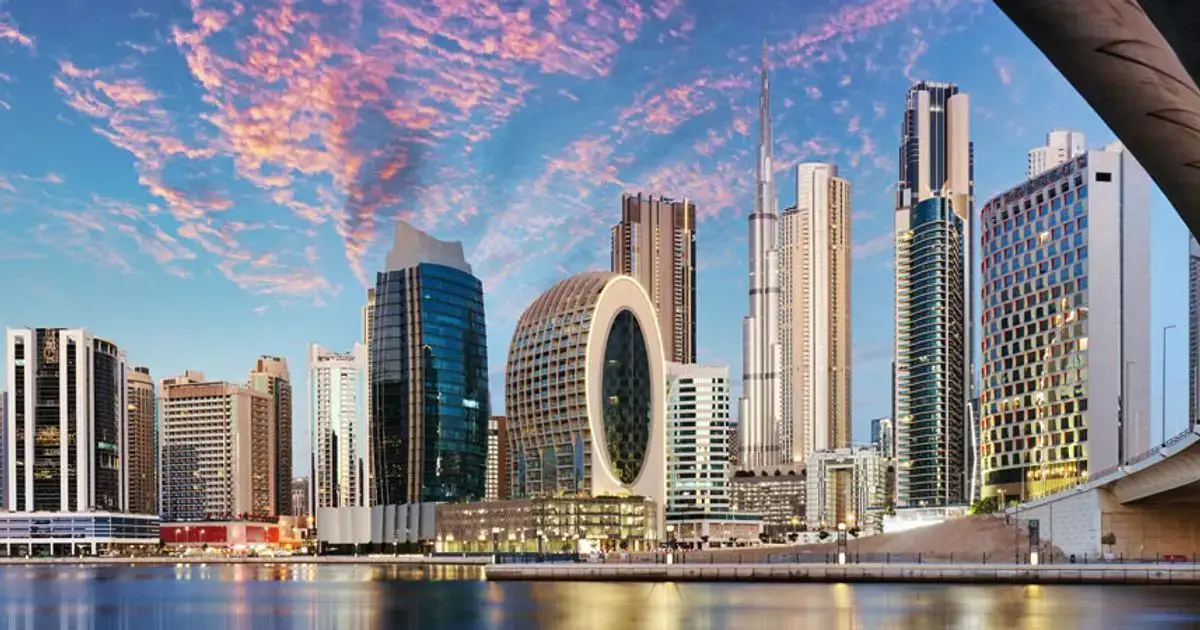
 English
English
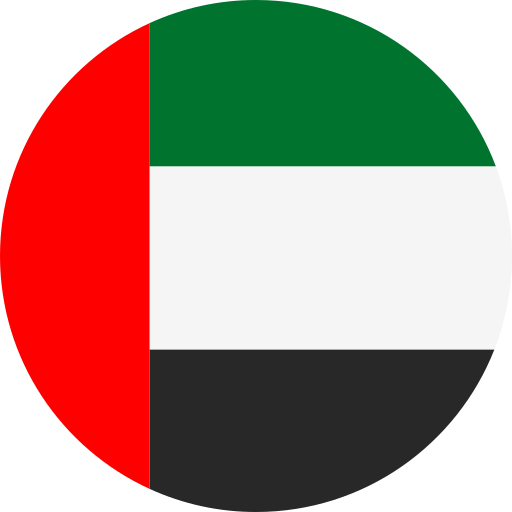 العربية
العربية
_1761209244_87498c5c.webp)
_1761209243_2a9ba9de.webp)
_1761209245_feb3209a.webp)
_1761209244_439d02e3.webp)
_1761209246_926efd43.webp)
_1761209243_df2fea2c.webp)
_1761209245_2e4e2d6a.webp)
_1761209245_9a92542c.webp)
_1761209244_6efca967.webp)
_1761209246_49350f61.webp)
_1761209246_2735528e.webp)
_1761209246_0d3c326b.webp)
_1761209247_eac44305.webp)
_1761209247_e0086257.webp)
_1761209247_df143b92.webp)
_1761209247_7a08a037.webp)
_1761209248_b929faa6.webp)
_1761209248_e1572cf3.webp)
_1761209248_e0d243c1.webp)
_1761209249_bff0362d.webp)
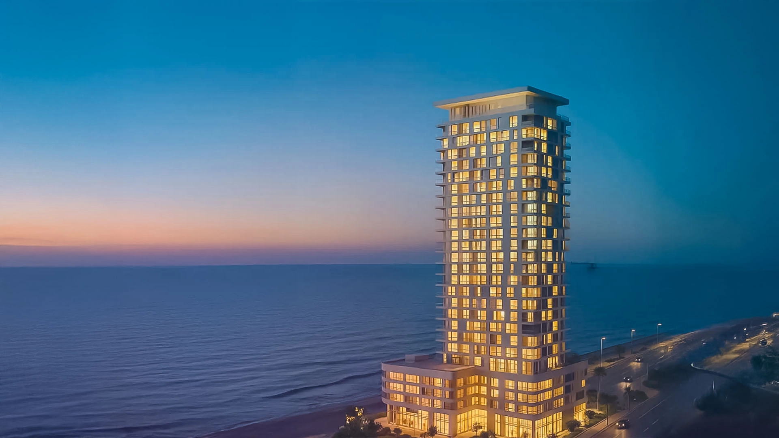
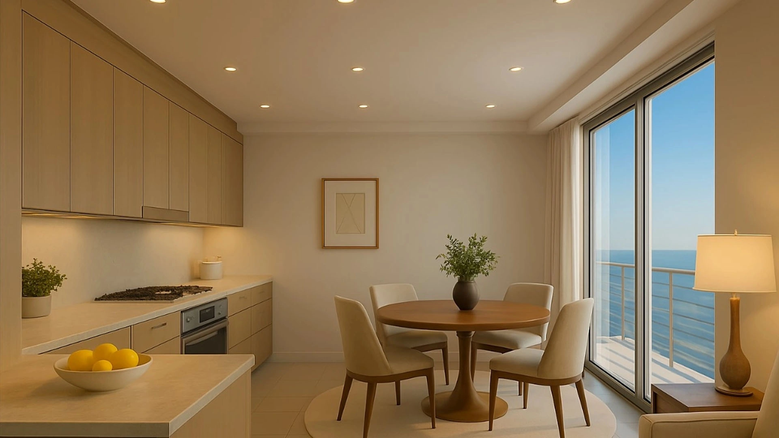
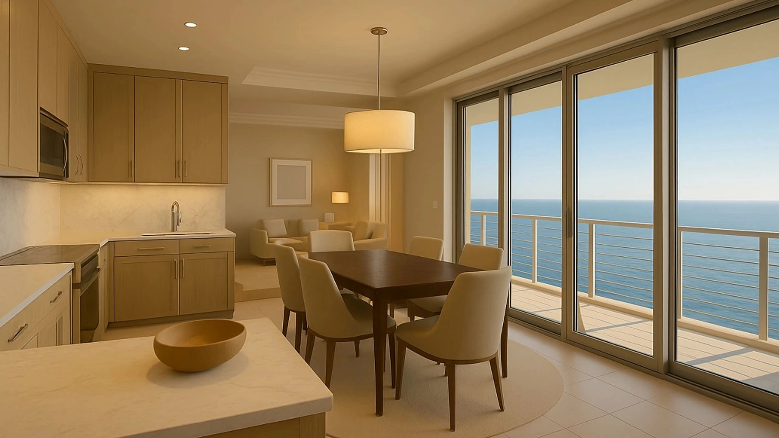

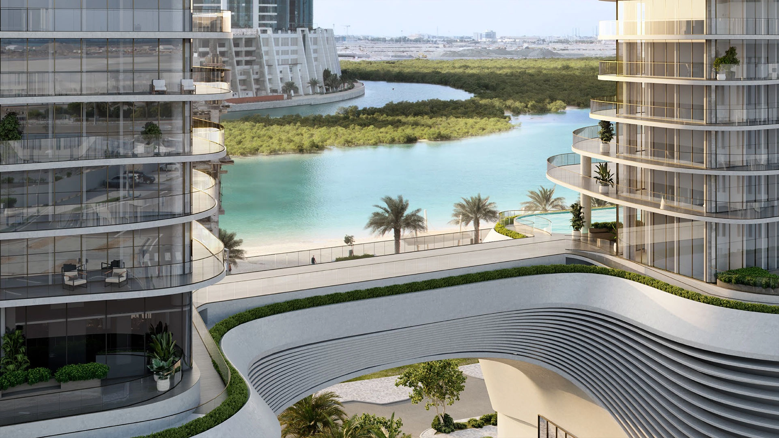
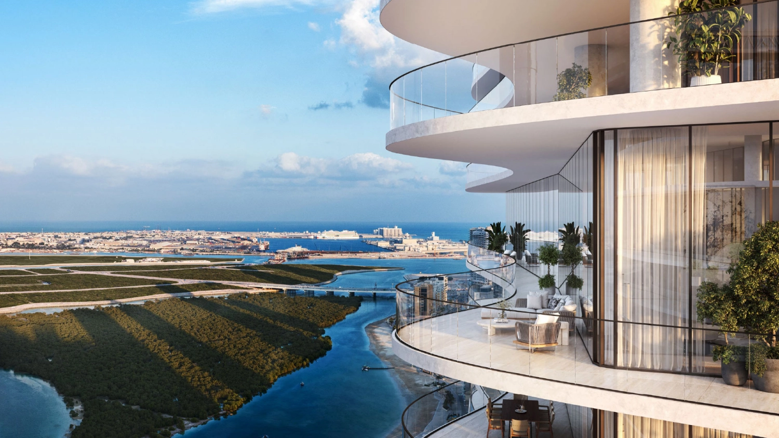
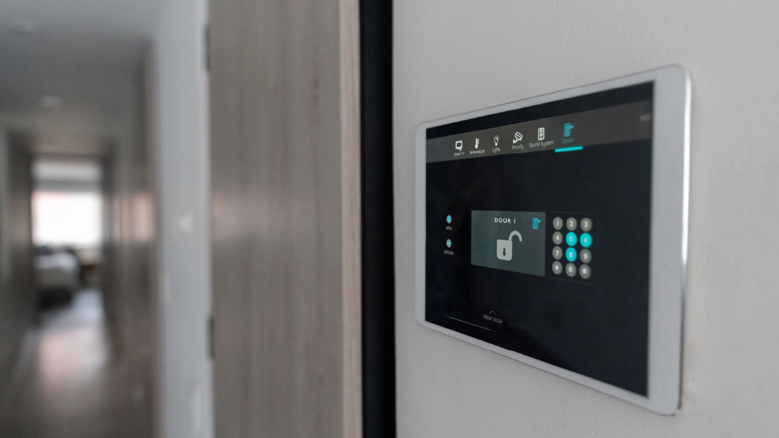

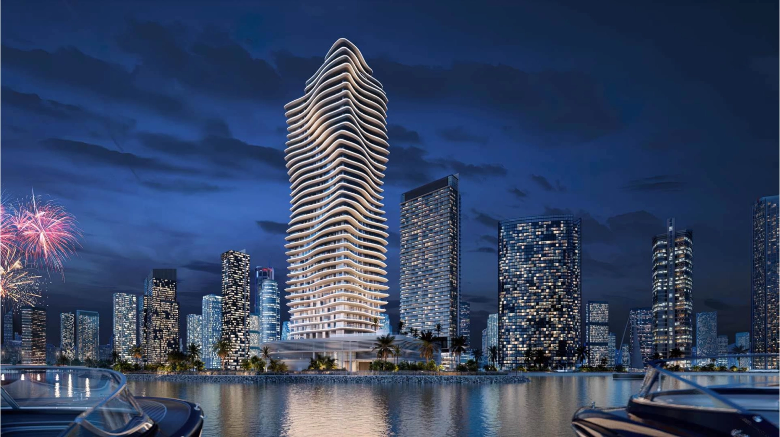
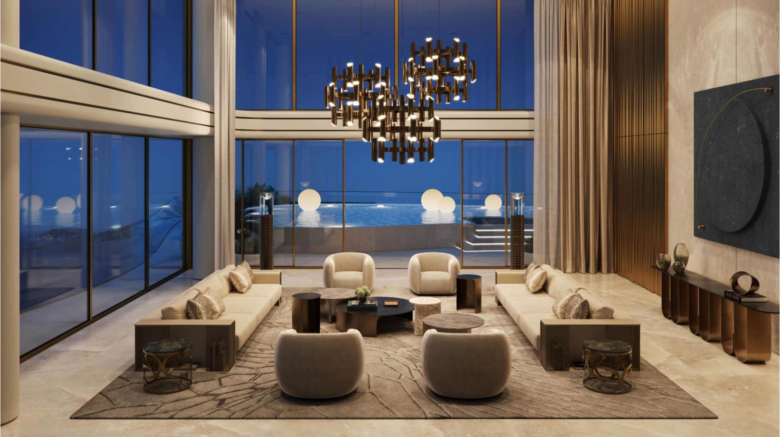
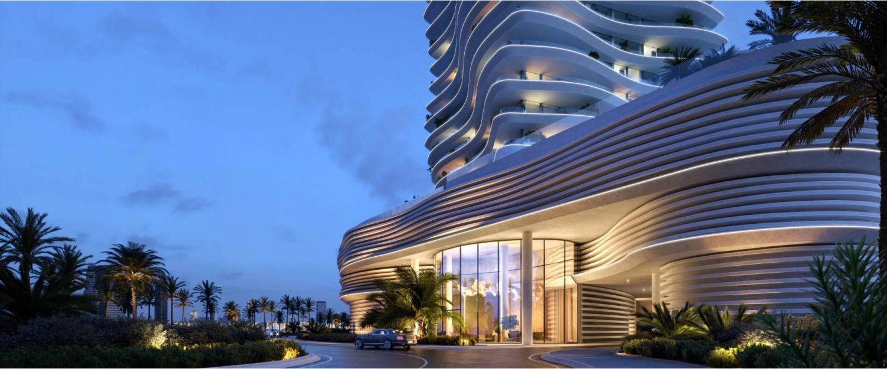


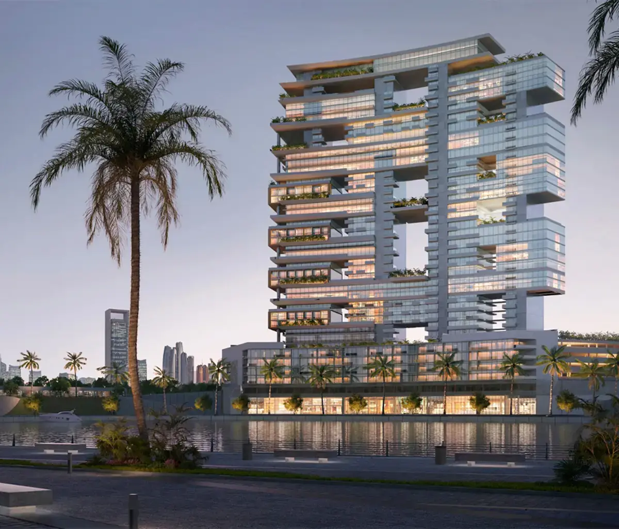
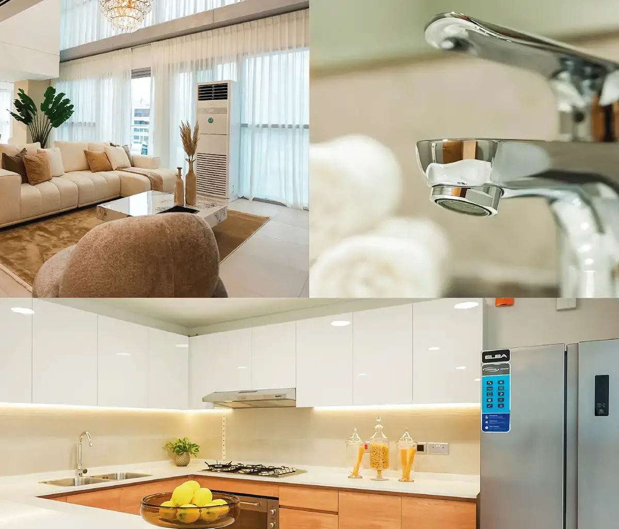
_1758528514_7537d6cc.webp)
_1758528521_caad2032.webp)
_1758528514_1eaae7df.webp)

_1758786162_38cb5749.webp)
_1758786162_282b3ed4.webp)
_1758786161_7c53c7a2.webp)
