Project Details
Setting & Masterplan
Located in Al Shamkha, this mid-rise community combines convenient city access with a tranquil living experience. The homes are situated within a G+5 building and feature thoughtfully designed shared spaces. With shops, schools, and major roads nearby, daily life is made simple, ensuring your routine stays on track.
Architecture & Exteriors
The building features a clean, modern design characterized by clear lines and balanced proportions. Its shape effectively provides shade and privacy, while the active edges highlight the entrances and drop-off areas. Neutral exterior materials combined with glass create a fresh, bright appearance that is easy to maintain over time.
Interiors & Layouts
Studios and 3-bedroom apartments are designed for optimal flow and storage. The kitchens, which can be closed or open (equipped with appliances), make daily tasks easier. Each bedroom features well-placed wardrobes and options for en-suite bathrooms. Every unit includes dedicated parking, and the sizes are ideal for first-time buyers, young families, and steady investors.
Lifestyle & Amenities
Life is designed around simple comforts. Two swimming pools give room for laps and family time. A gym supports daily fitness, while a kids’ play area brings safe fun close to home. The lobby and lifts keep movement smooth at peak hours, and parking on site means quick, easy arrivals after work or school.
Register your interest
Gallery Images
Payment Plans
20%
On Booking
40%
During Construction
40%
On Handover
Features & Amenities

Cafe

Co-Working Spaces

Gym

Healthcare Center

Jogging Path

Kids Play Areas

Pool

Nearby Schools

Leisure Spaces

High Speed Elevators

Backup Power Generators

Fire Safety Systems
Project Brochure
Download the brochure for PUD Residences – Al Shamkha and get instant access to the payment plans, floor plans, amenities and more.
Download Brochure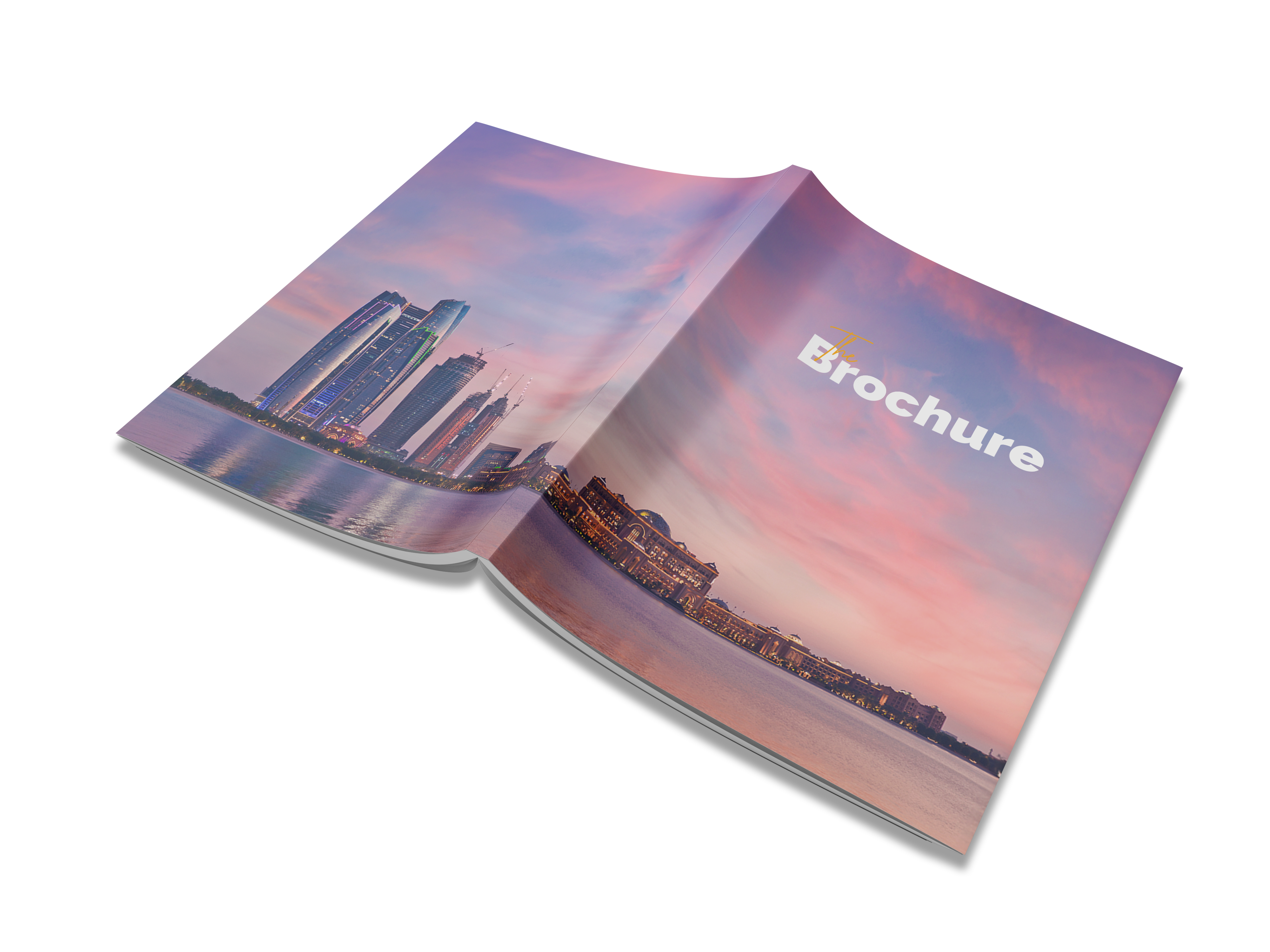
PUD Residences – Al Shamkha – Your Gateway to Smart Property Investment
Discover PUD Residences – Al Shamkha, developed by PUD Platinum Urban Development, where modern design meets a prime location. Register now for a free consultation and get early access to floor plans, pre-launch prices, and premium units before they hit the market. Don’t miss your chance to own a Apartments in the heart of Al Shamkha. Flexible payment plans Attractive ROI Exclusive pre-launch offers Register today and secure your investment opportunity.

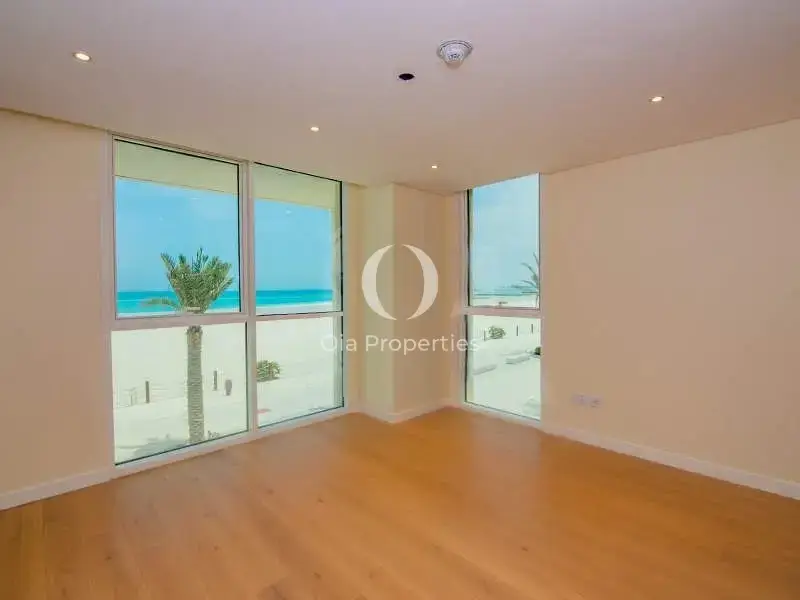
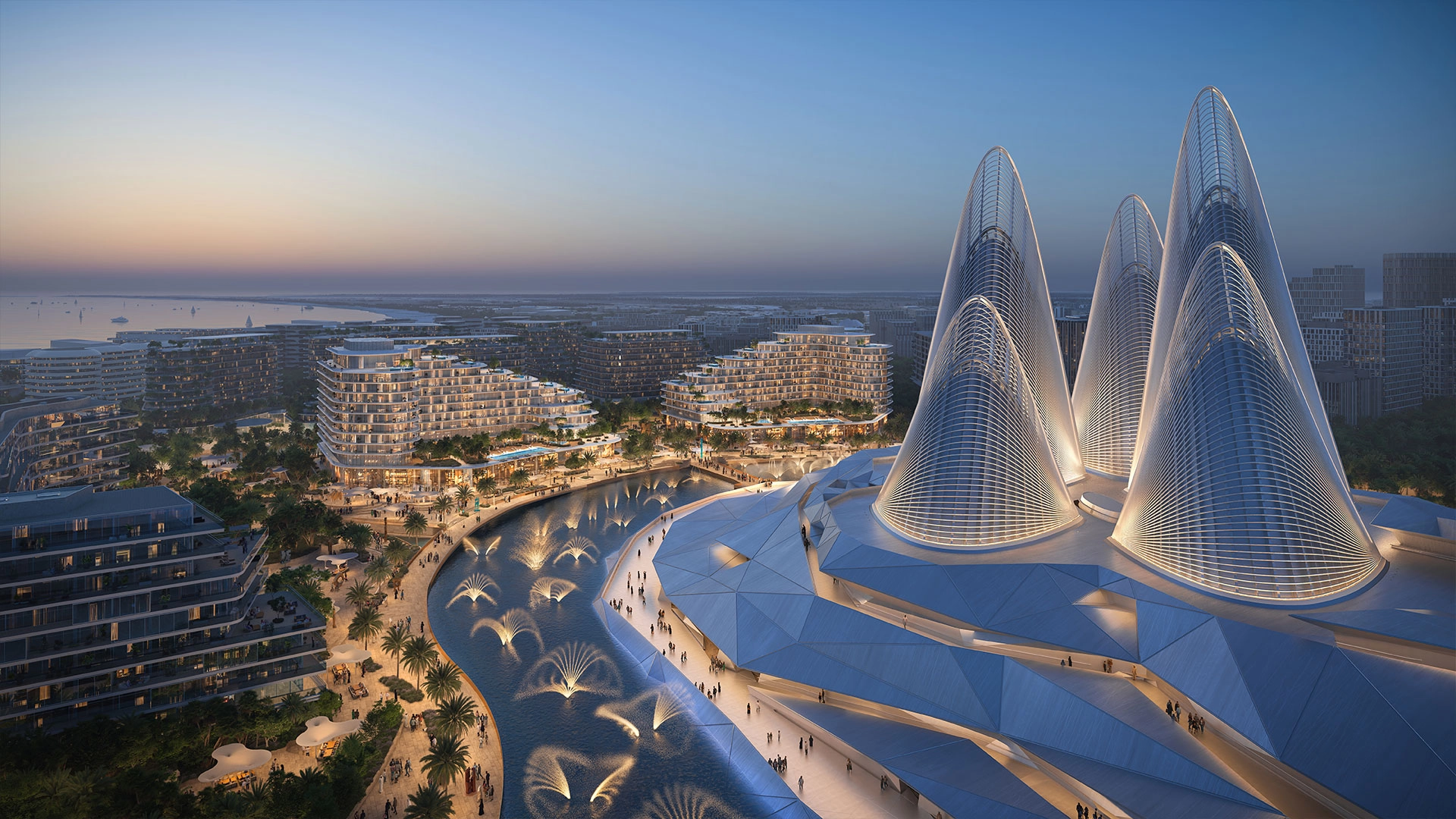
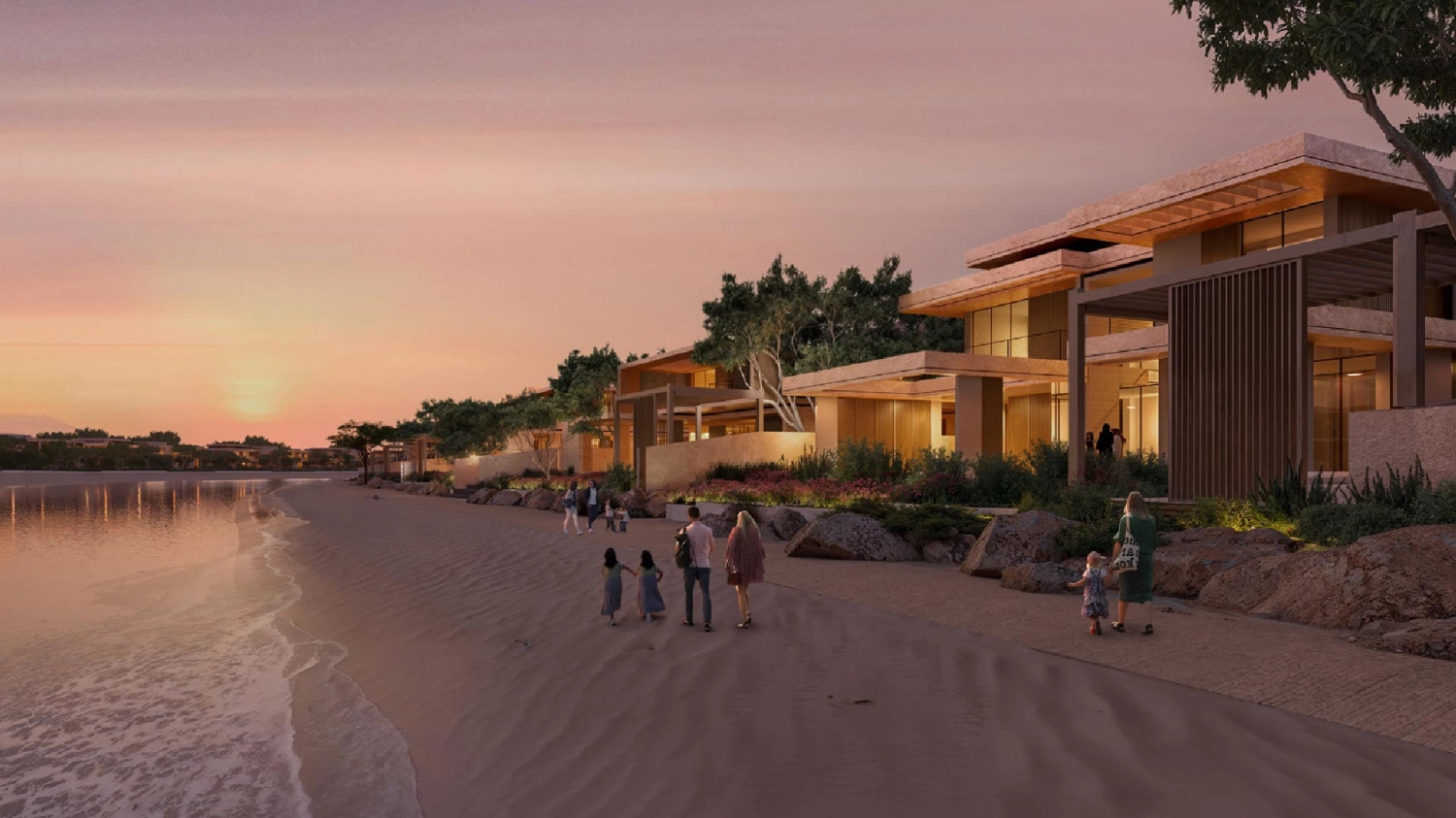
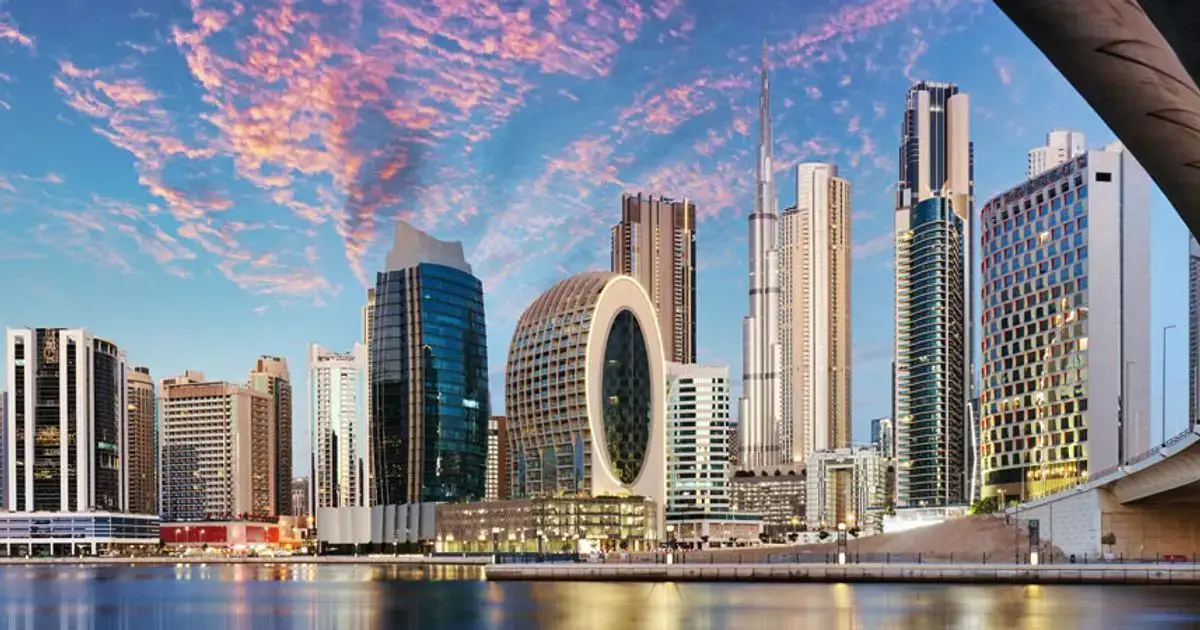
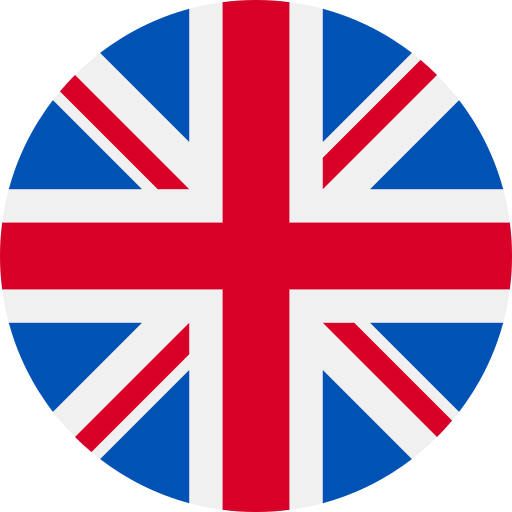 English
English
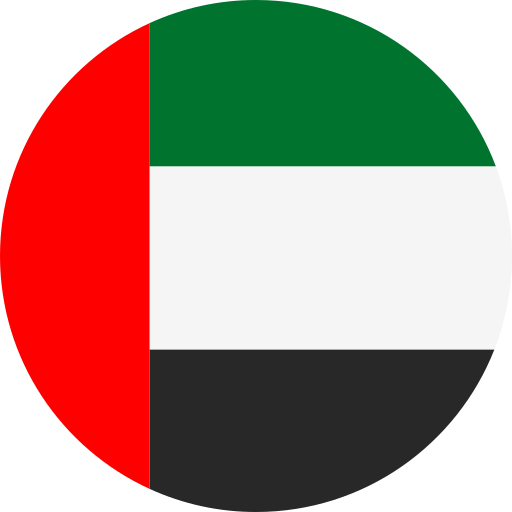 العربية
العربية
_1759651841_1674184d.webp)
_1759651840_a7b13757.webp)
_1759651840_4f650b10.webp)
_1759651840_fcd03078.webp)
_1759651841_8601d040.webp)
_1759651841_7d4344b3.webp)
_1759651841_2a1b1baf.webp)
_1759651842_bb65424b.webp)
_1759651842_df42336c.webp)
_1759651842_91706123.webp)
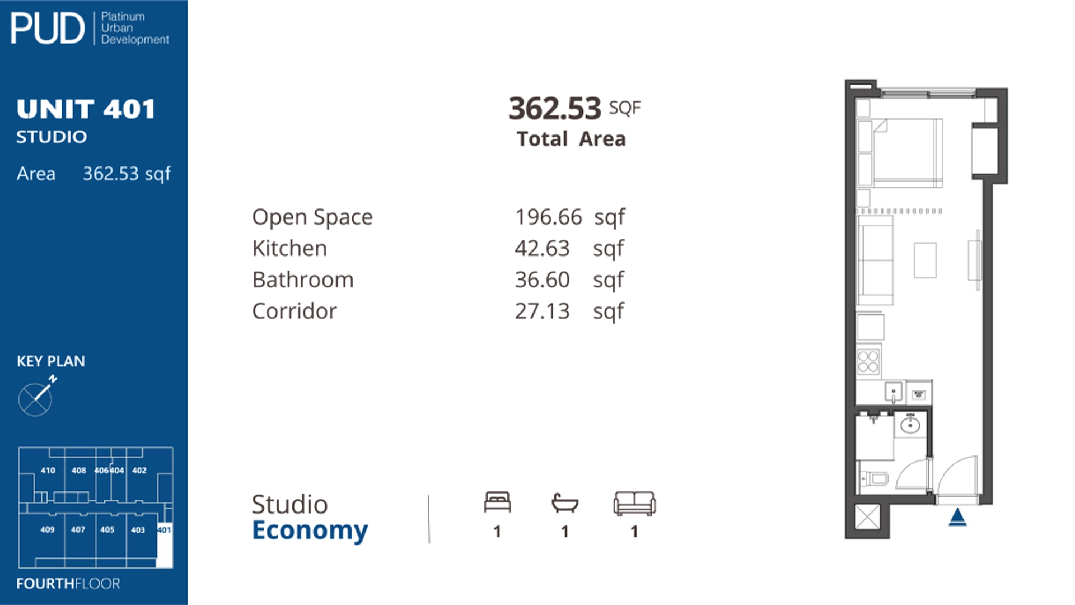
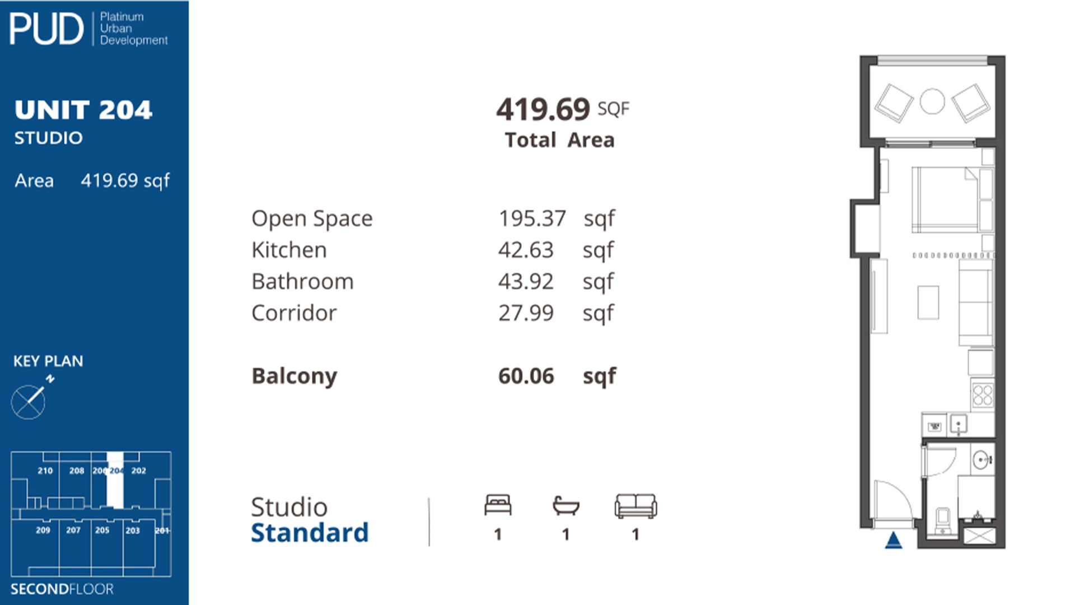
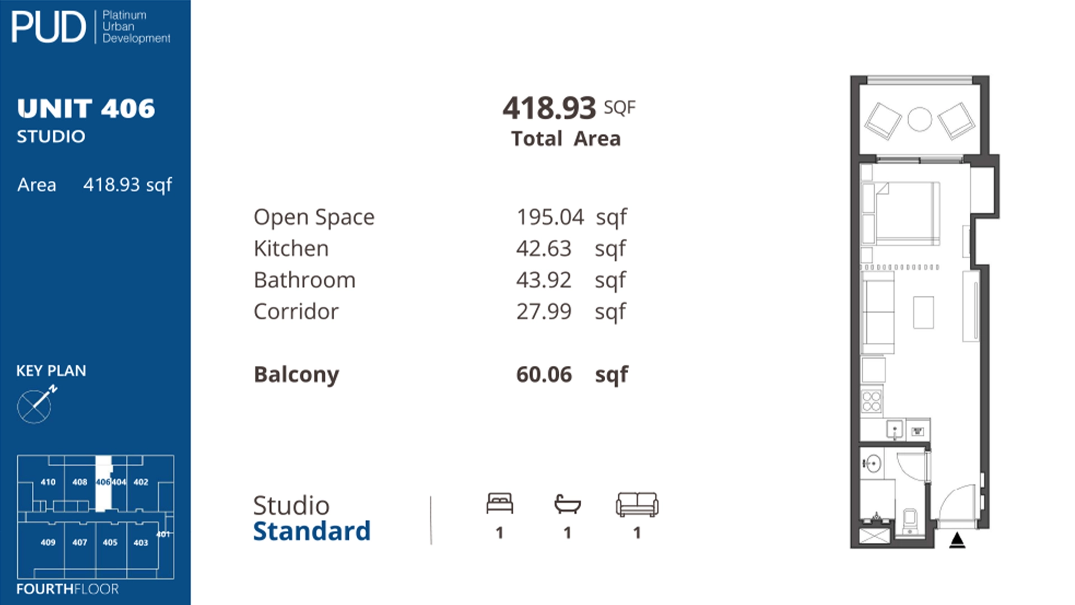
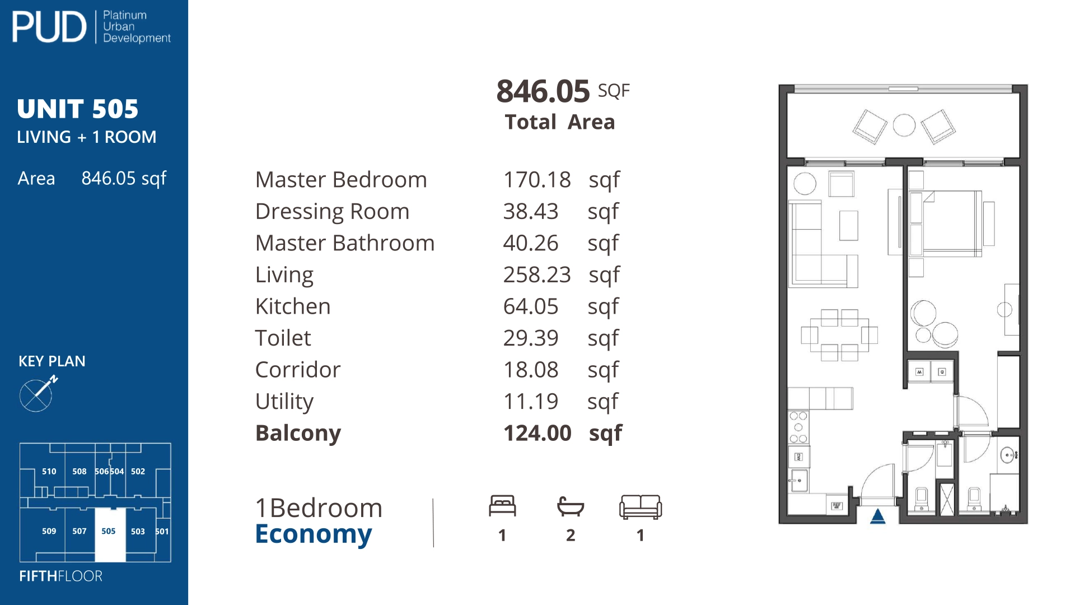
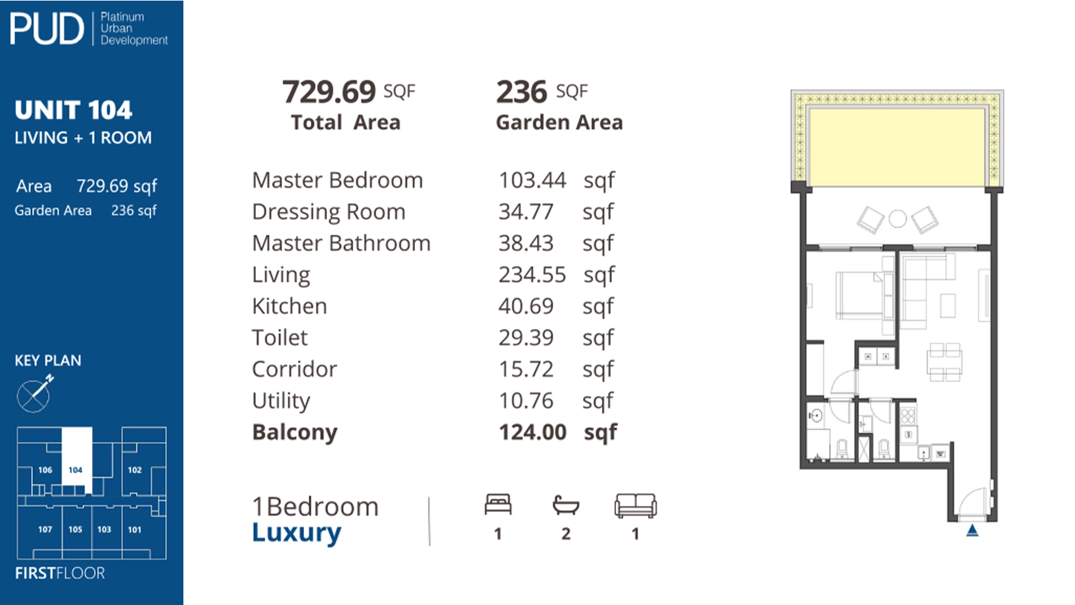
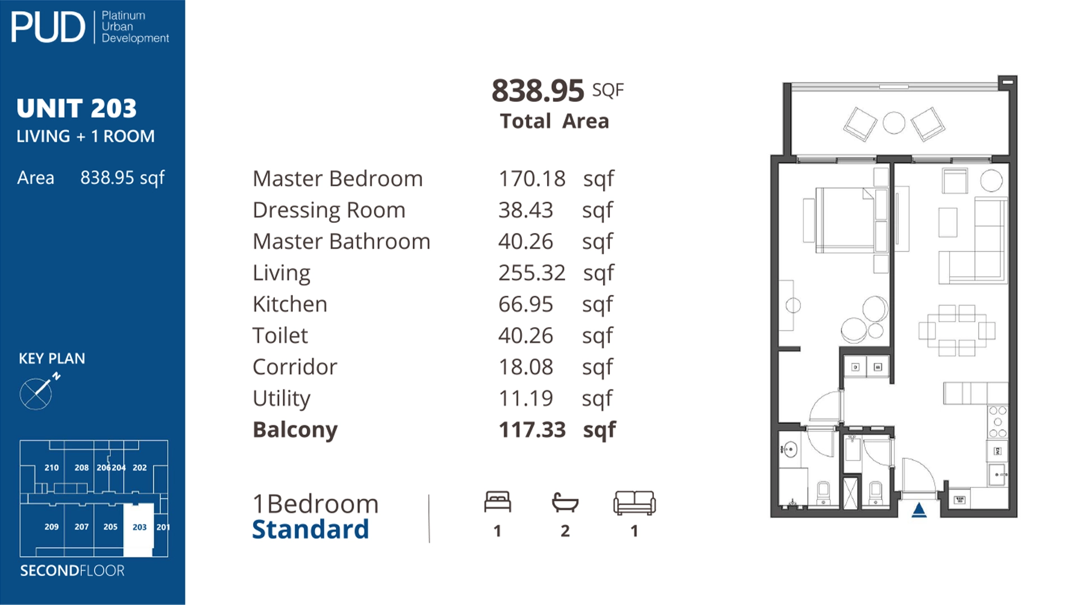
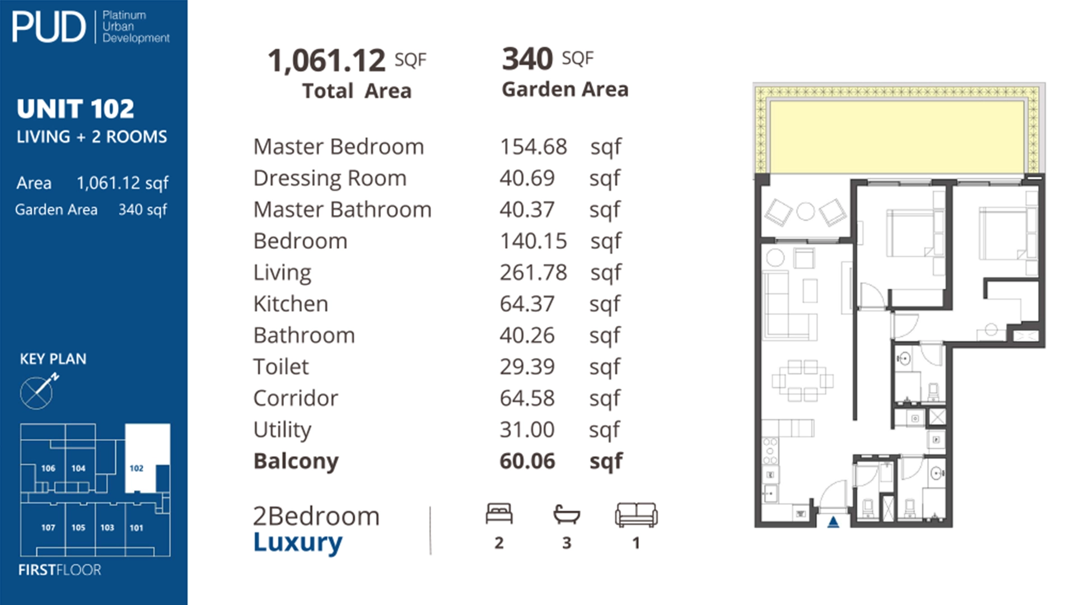
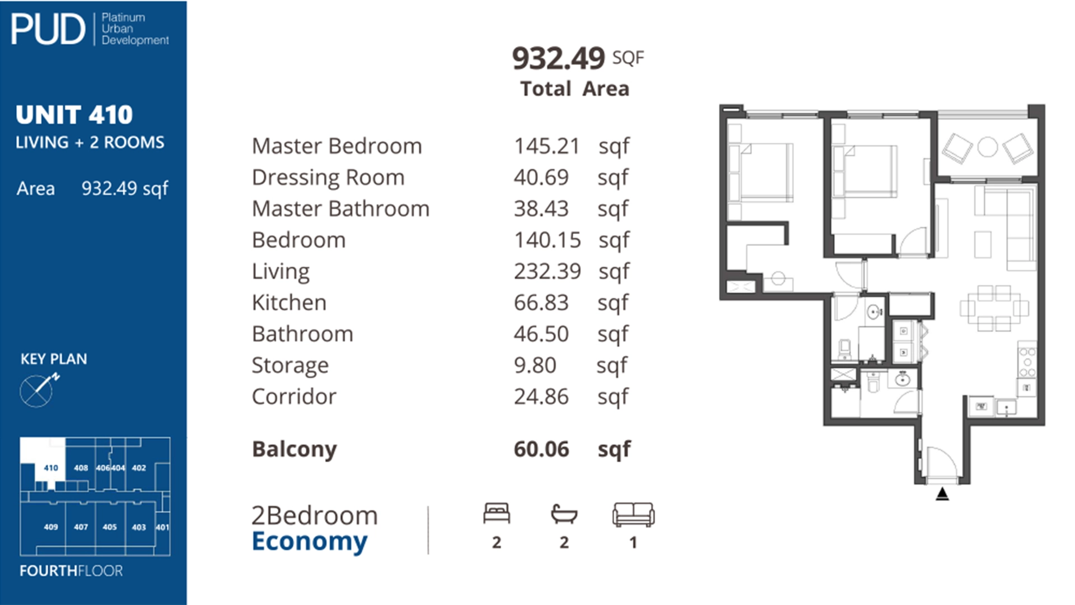
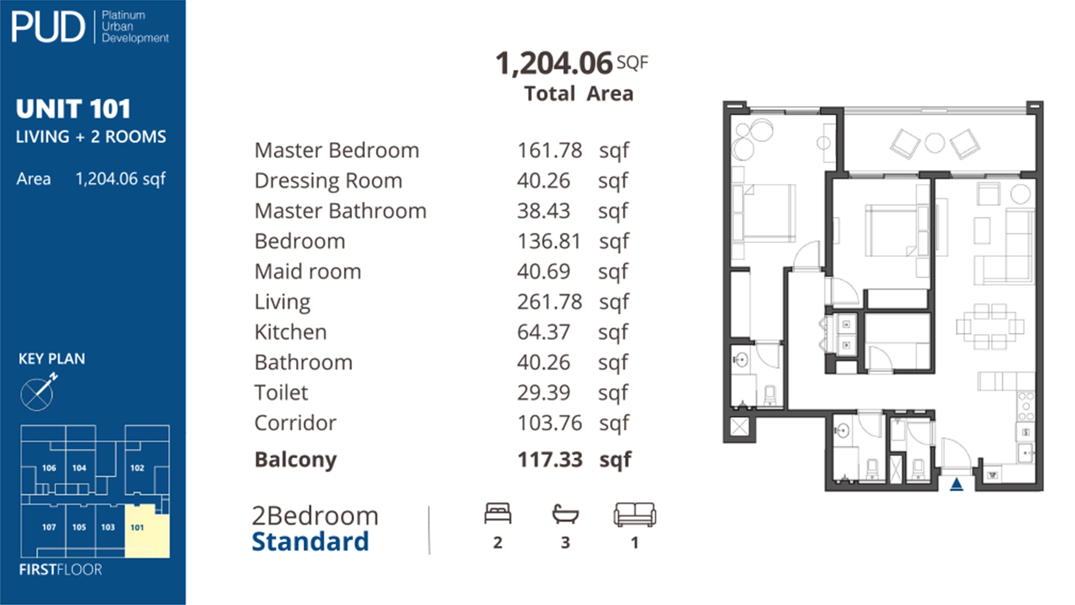
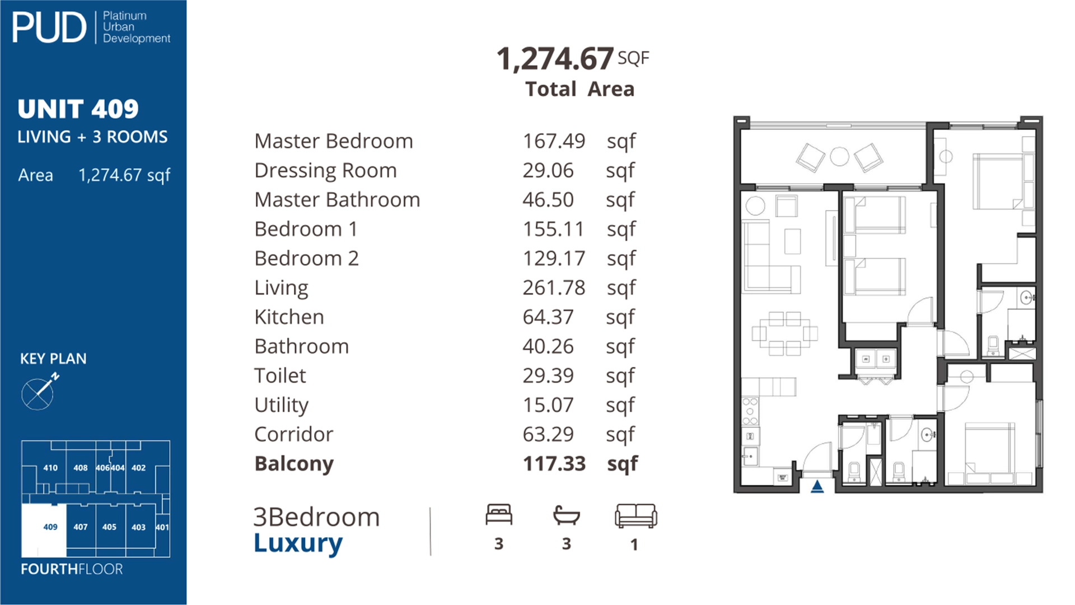
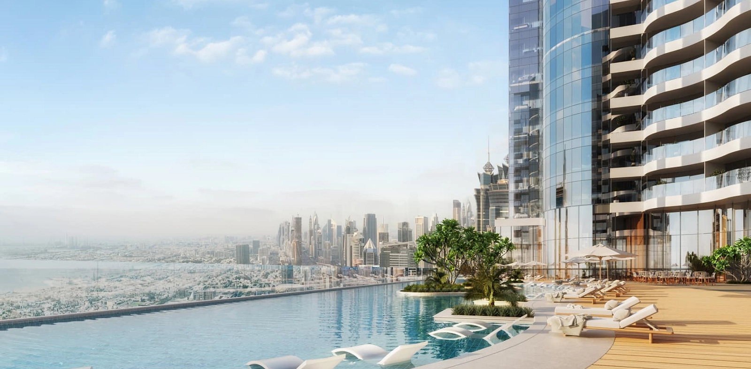
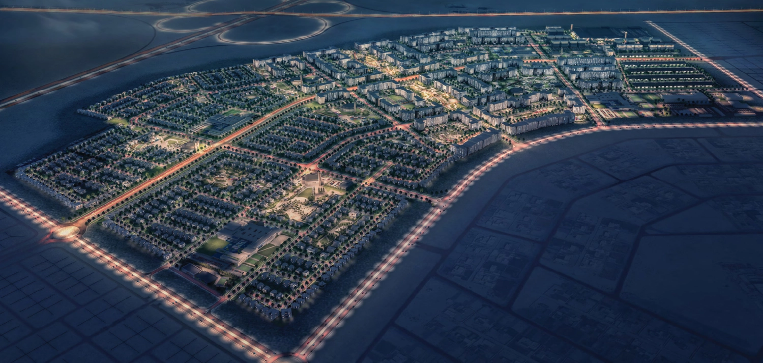
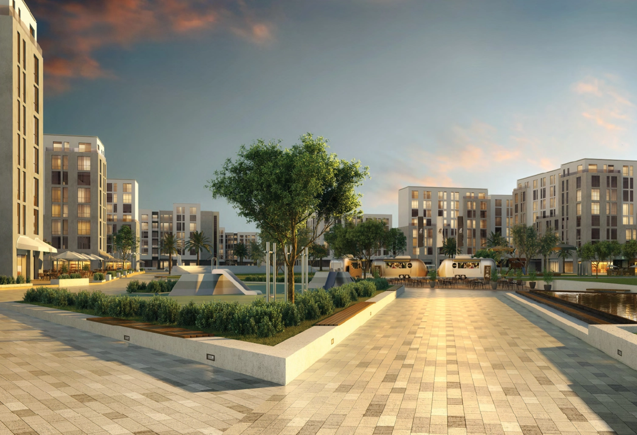
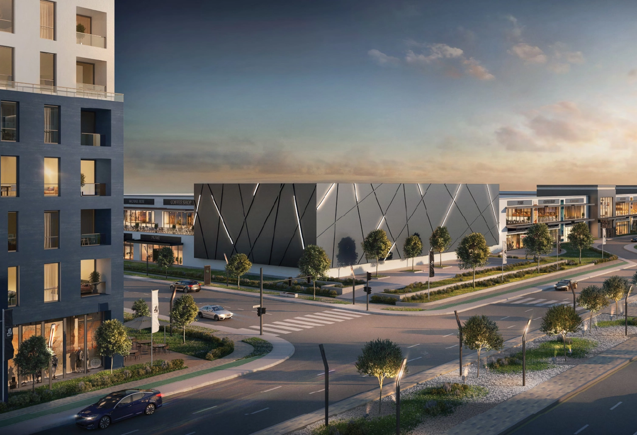

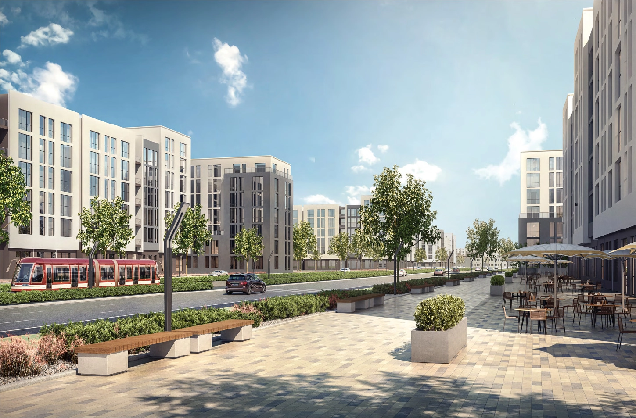
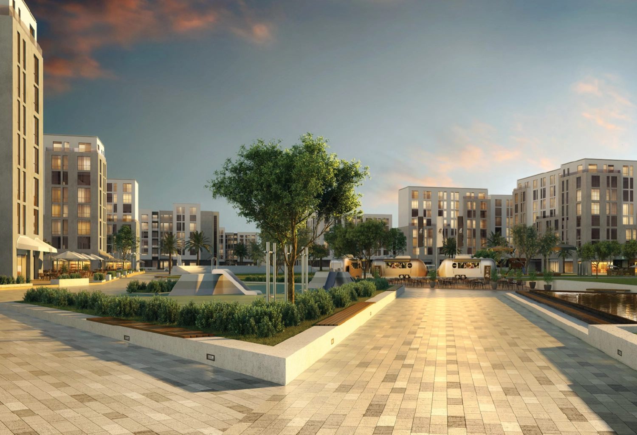
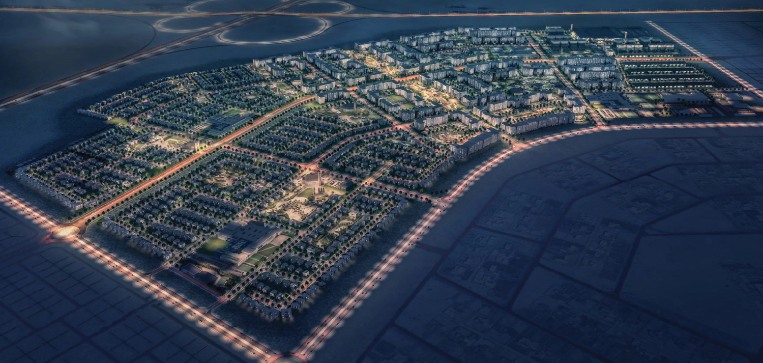
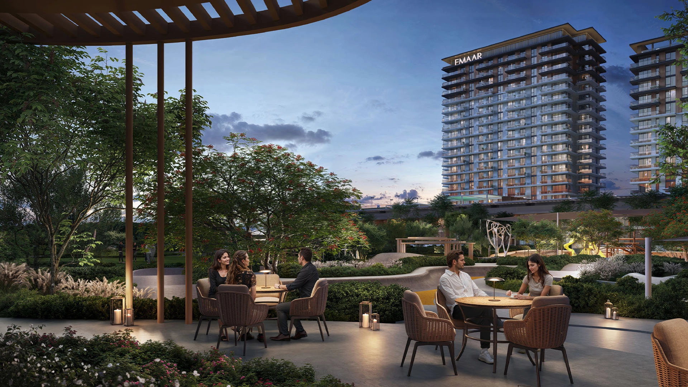
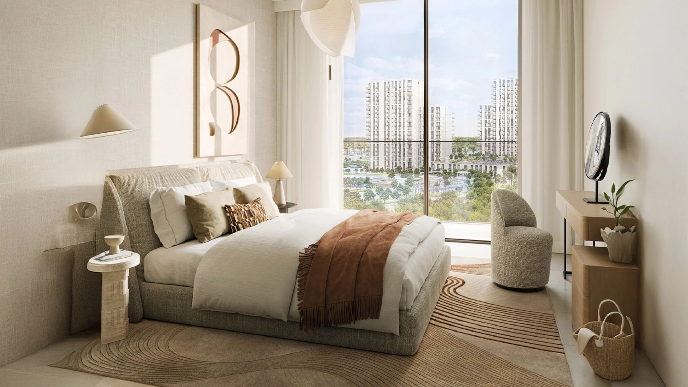
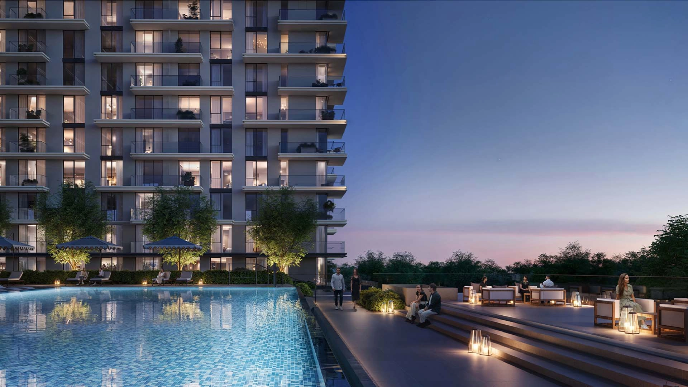

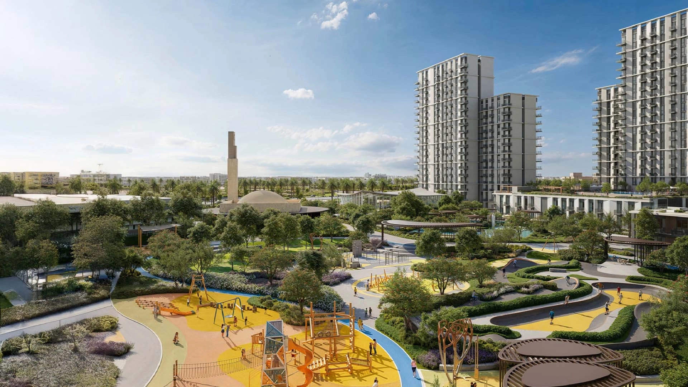
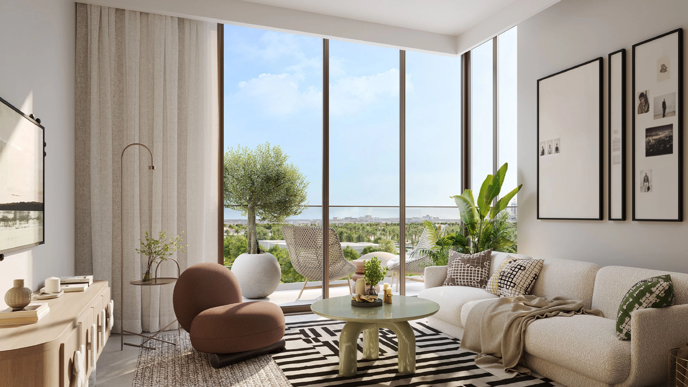
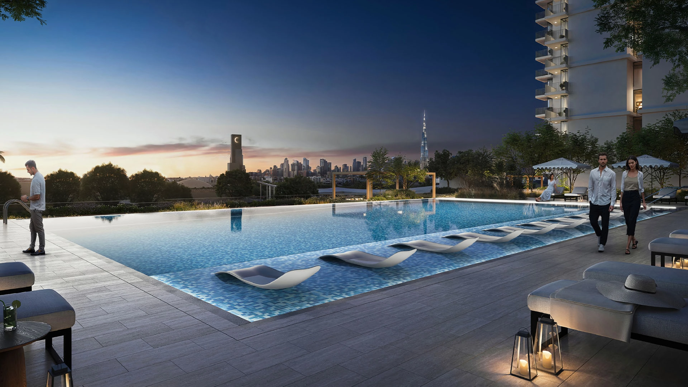



_1747556693_b6441fba.webp)



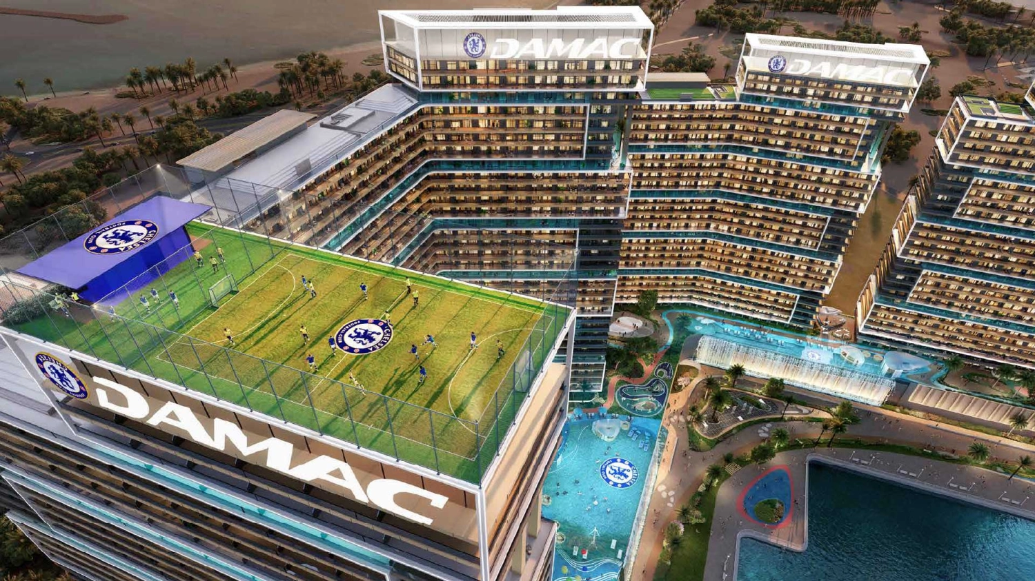
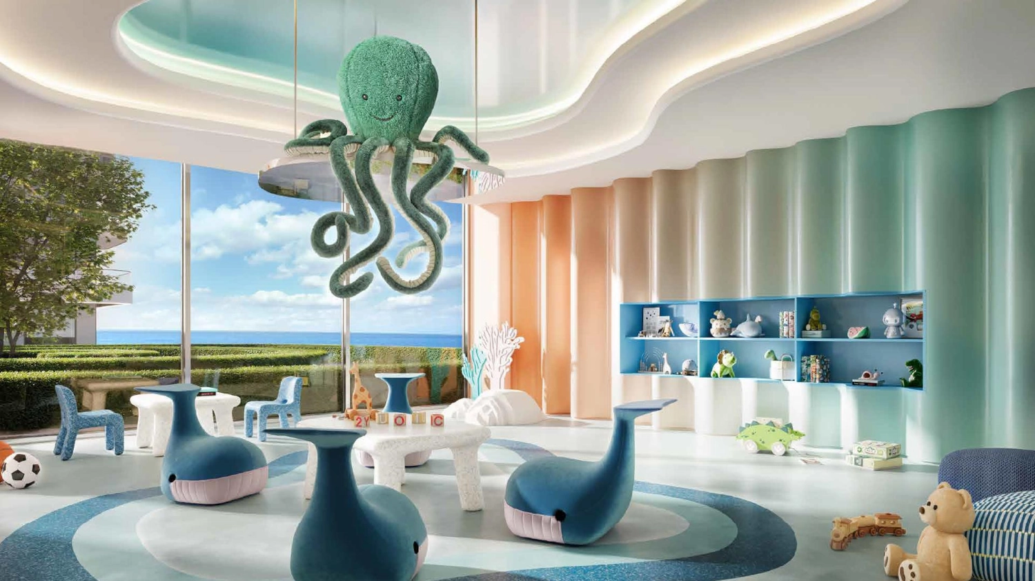
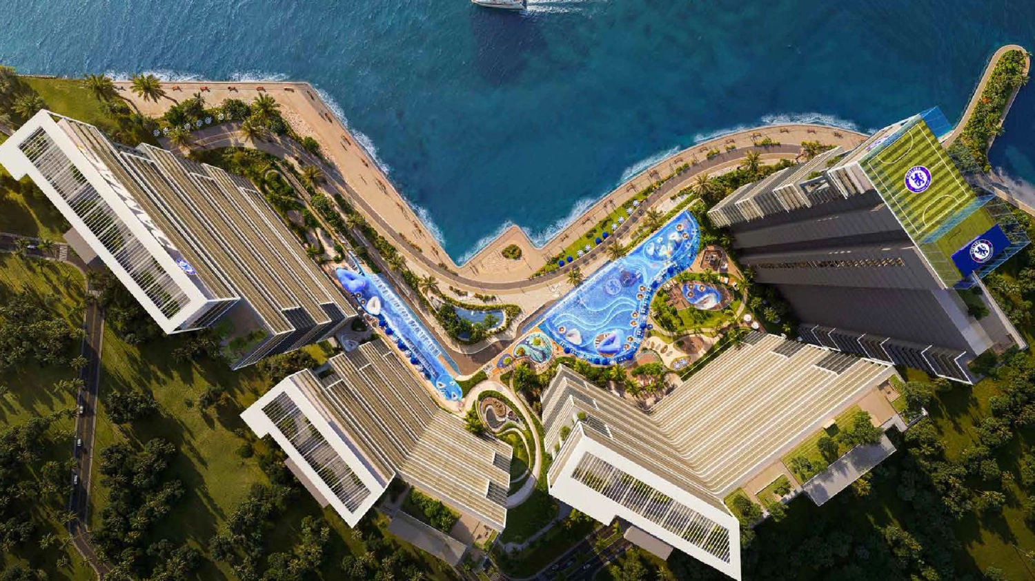

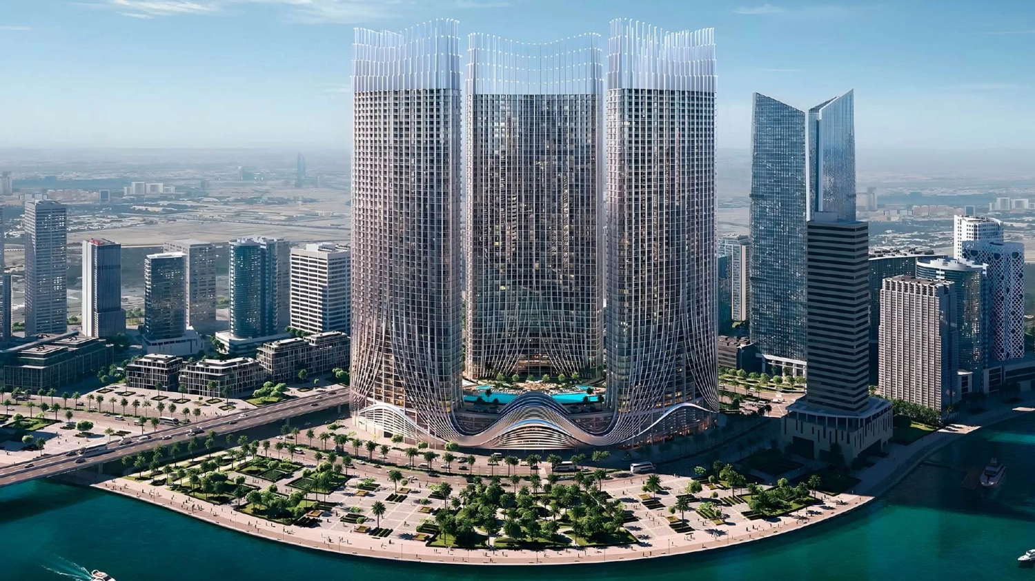
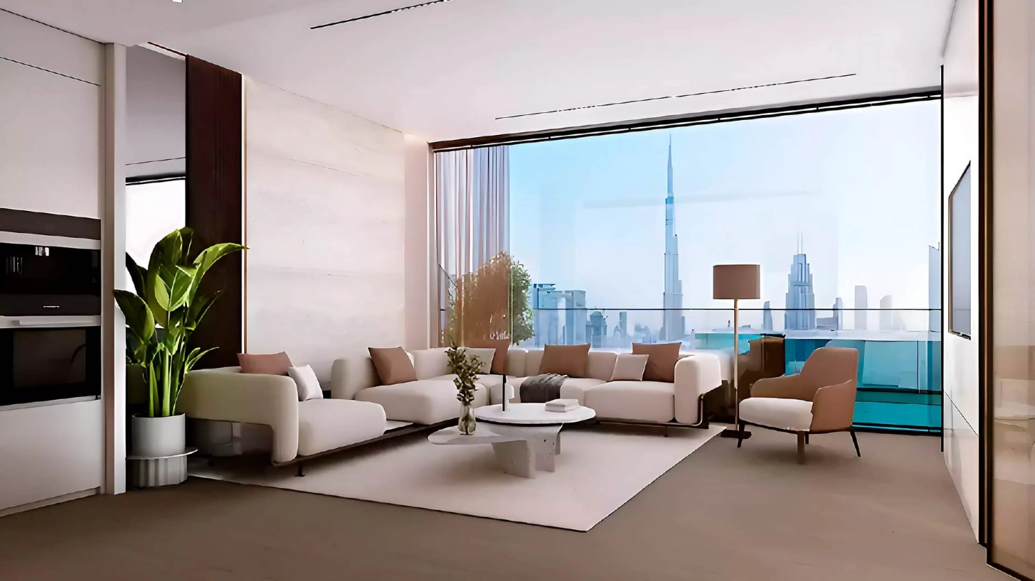
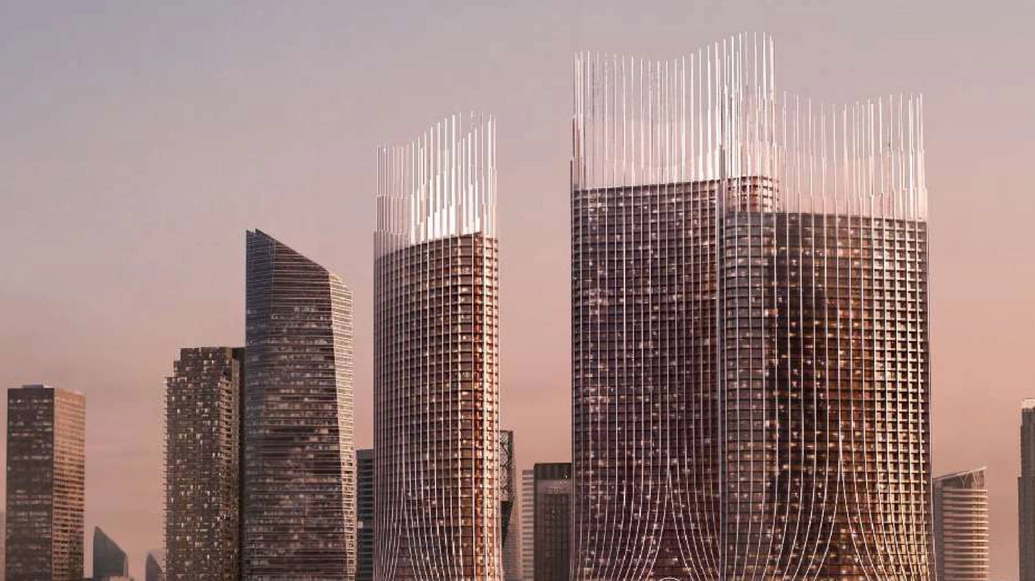
_1759845390_52c5dc56.webp)
_1759845390_30ebbca4.webp)
_1759845390_7d91ba2a.webp)
