Project Details
Setting & Masterplan
Soulever is situated in a prime area of Dubai Maritime City, where the waterfront meets a vibrant mixed-use district. Two towers rise above a landscaped podium park, offering direct access to The Cove and nearby dining options. The design prioritises pedestrians over vehicles, featuring shaded walkways that create a lively beach-city atmosphere.
Architecture & Exteriors
Two twin towers, resembling sails, rise to heights of 44 and 31 stories. Their broad glass exteriors, complemented by bronze accents and layered balconies, capture stunning views of blue waters and the skyline. Biophilic elements, such as green edges, cool roofs, and deep terraces, soften the overall design, giving the towers a coastal, calm, and distinctly contemporary feel.
Interiors & Layouts
The homes are bright and spacious, with 3.2-meter living areas and expansive balconies. Kitchens feature stone countertops and integrated appliances, with smart, discreet storage solutions. Options include one to three-bedroom apartments, podium chalets, four-bedroom duplexes, and luxurious penthouses, all designed for natural light, privacy, and easy furnishing.
Lifestyle & Amenities
The podium creates a resort atmosphere with an infinity pool, sun deck, and cabanas. Inside, there's a private cinema, library, spa treatment rooms, wellness studio, and fitness centre. Outdoor and indoor yoga, children’s pools, and play areas are available, along with a landscaped park. Concierge services, valet parking, dedicated parking, and 24/7 security ensure convenience and peace of mind.
About The Project
Payment Plans
50%
During Construction
50%
On Handover
Features & Amenities

24/7 Security

Cafe

Co-Working Spaces

Cycling Tracks

Lush Gardens

Gym

Healthcare Center

Kids Play Areas

Pool

Restaurants

Retail Shops

Meditation Spaces

Infinity Pool

Cinema

Game Room

BBQ Area

Leisure Spaces
Project Brochure
Download the brochure for Soulever Towers by BEYOND and get instant access to the payment plans, floor plans, amenities and more.
Download Brochure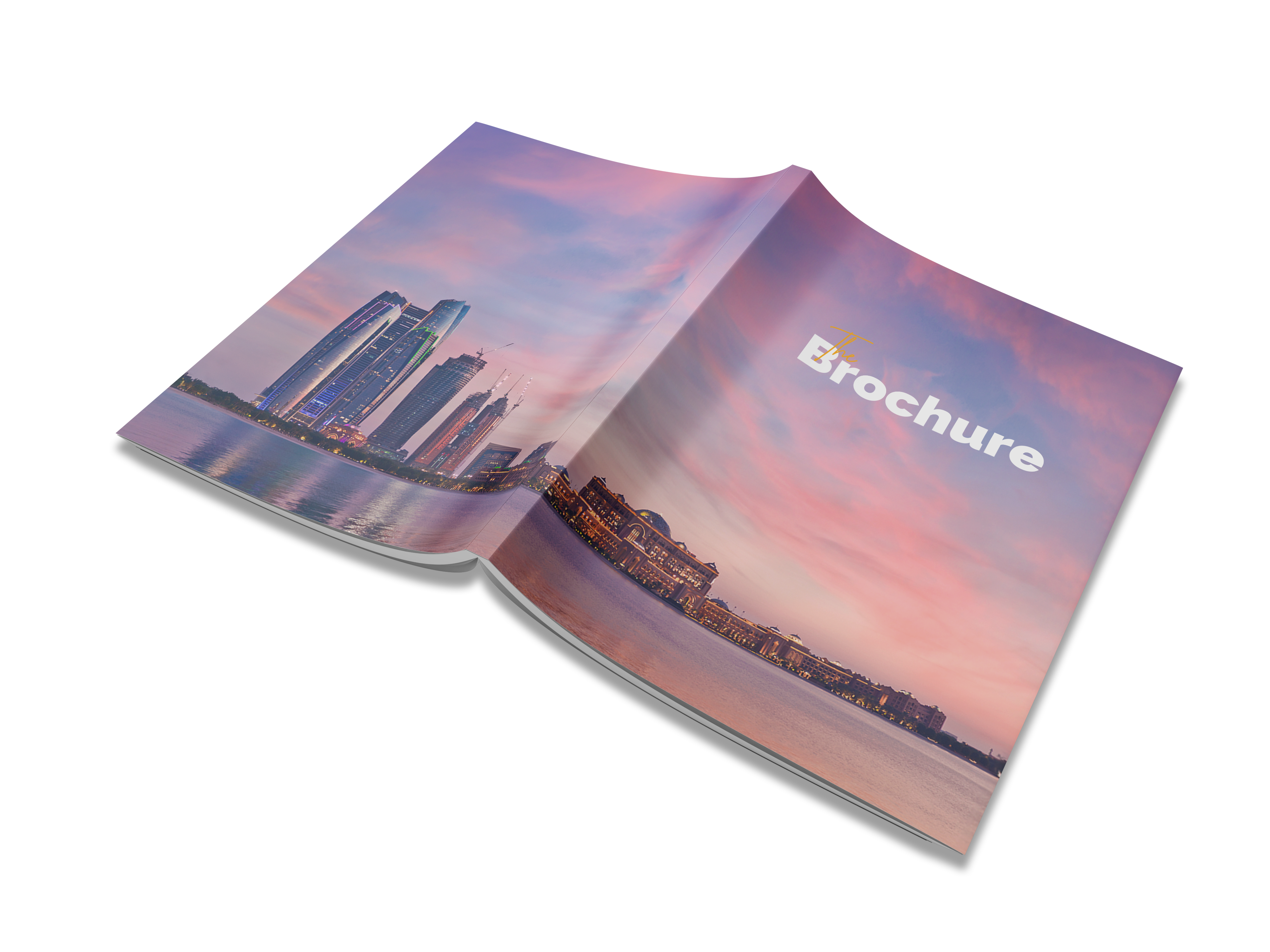
Location
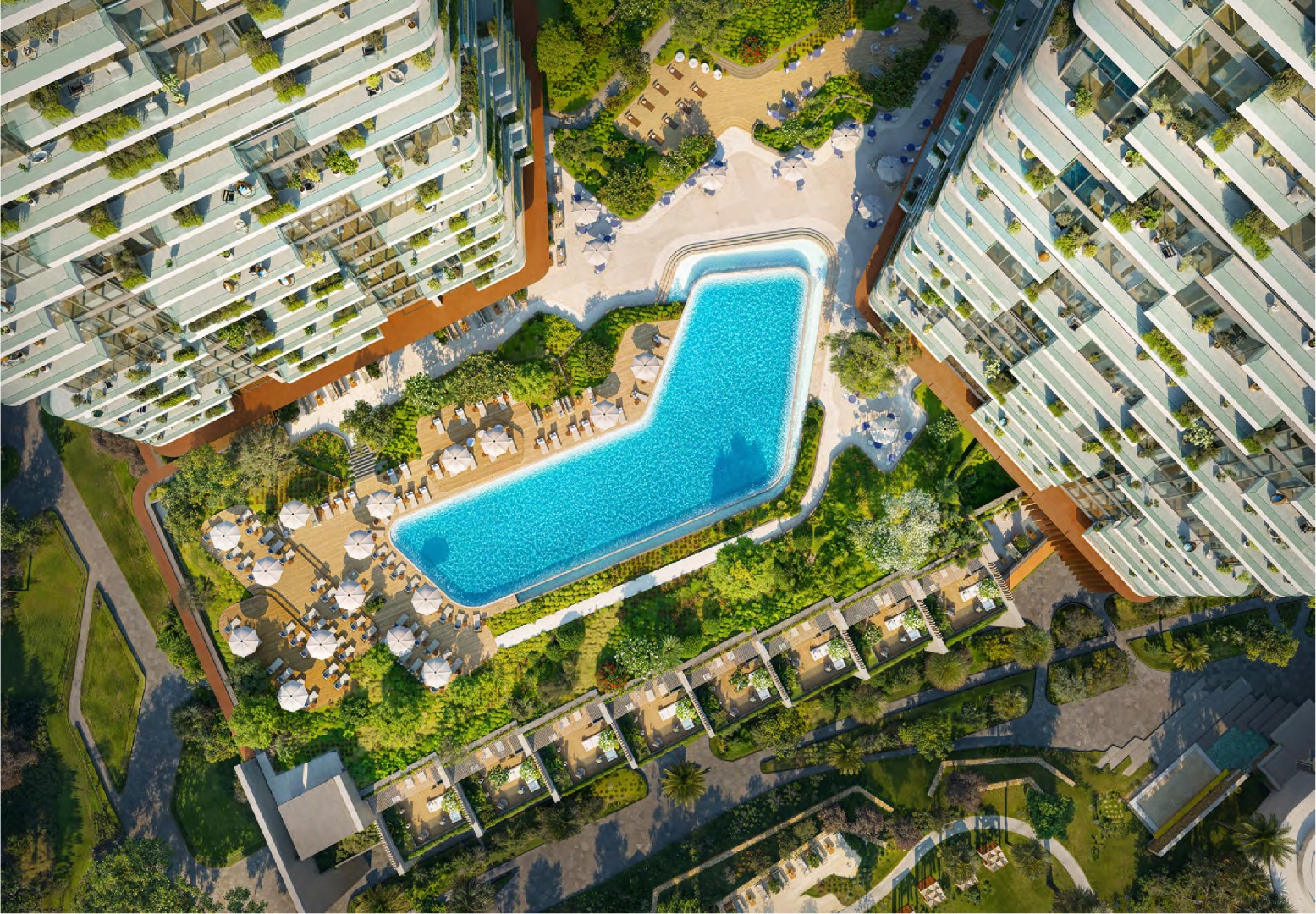
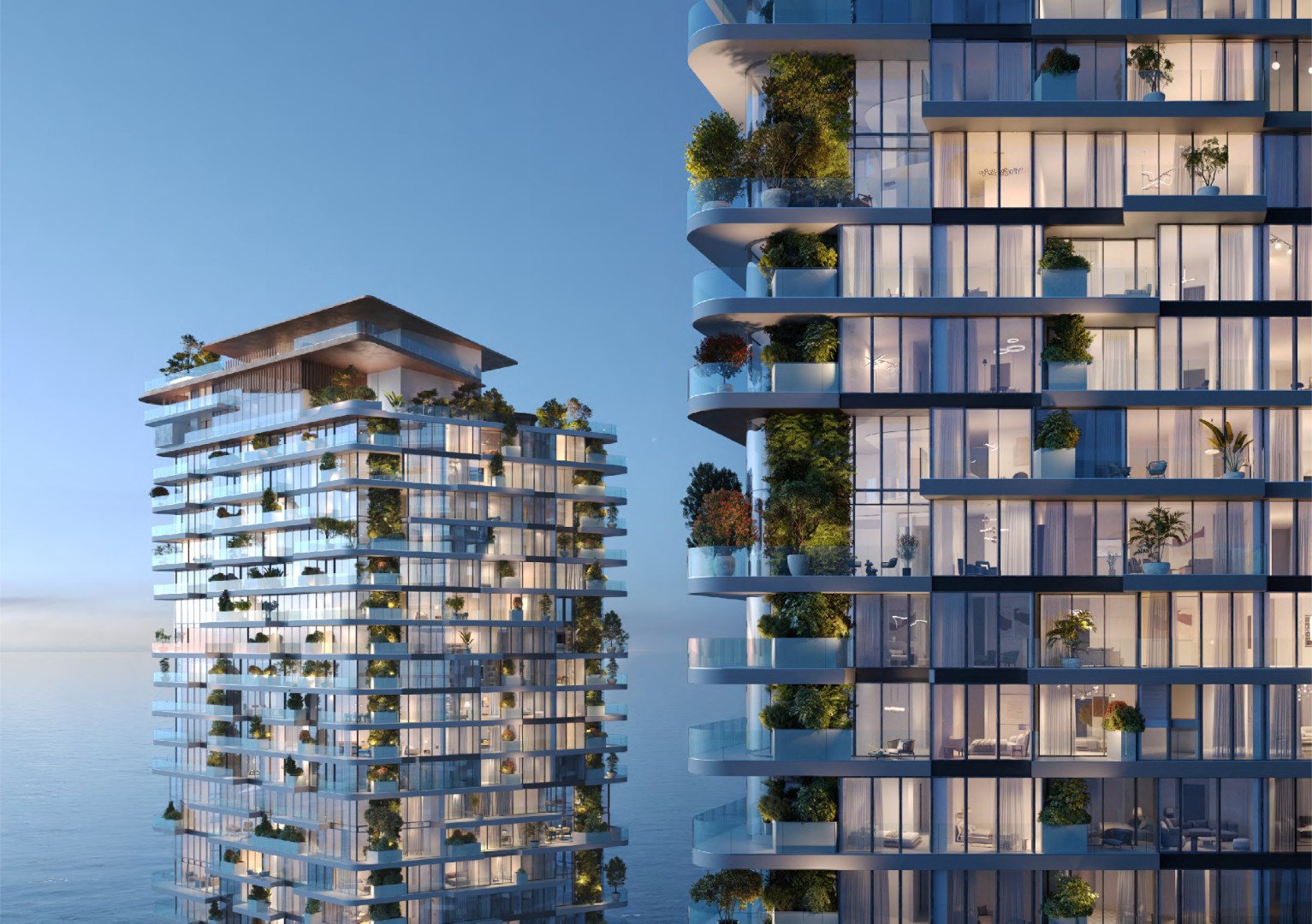
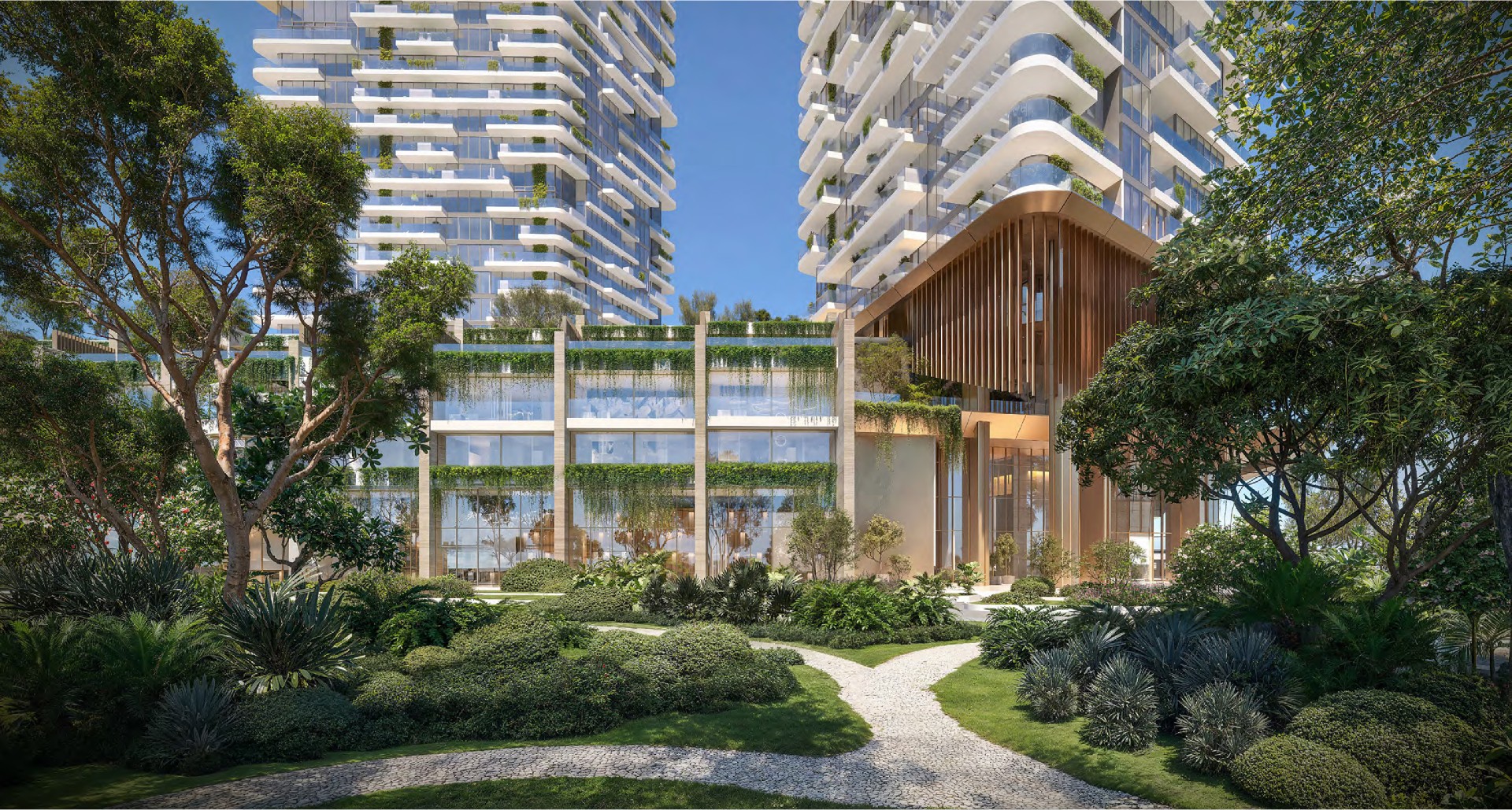
FAQ
In Dubai Maritime City, a seafront district that blends coastal calm with city energy, minutes from Dubai’s business and cultural hubs.
BEYOND (part of OMNIYAT Group).
A twin tower waterfront project with sail like architecture, rising 44 and 31 levels, designed around biophilic principles and panoramic 360° views.
Apartments, podium Chalets, Duplexes and Penthouses.
From AED 2,530,000
50/50 flexible payment plan.
Targeted for Q1 2029.
End users and investors seeking waterfront living with resort style amenities, strong design and easy access to Dubai’s core districts.
A curated, landscaped park with outdoor exercise spaces, family areas and serene seating, connecting leisure and wellness right at home.
Yes. Residences feature private balconies and generous, light filled interiors designed to bring the sea and greenery into daily life.


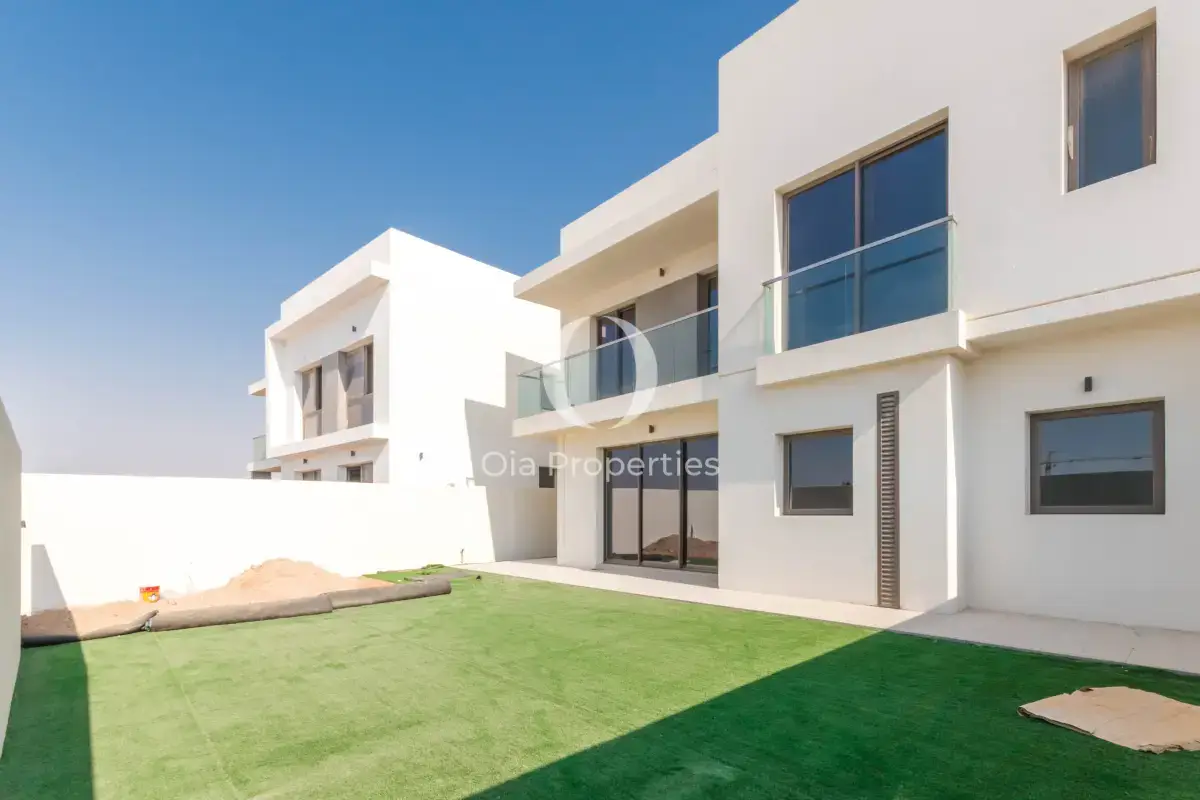
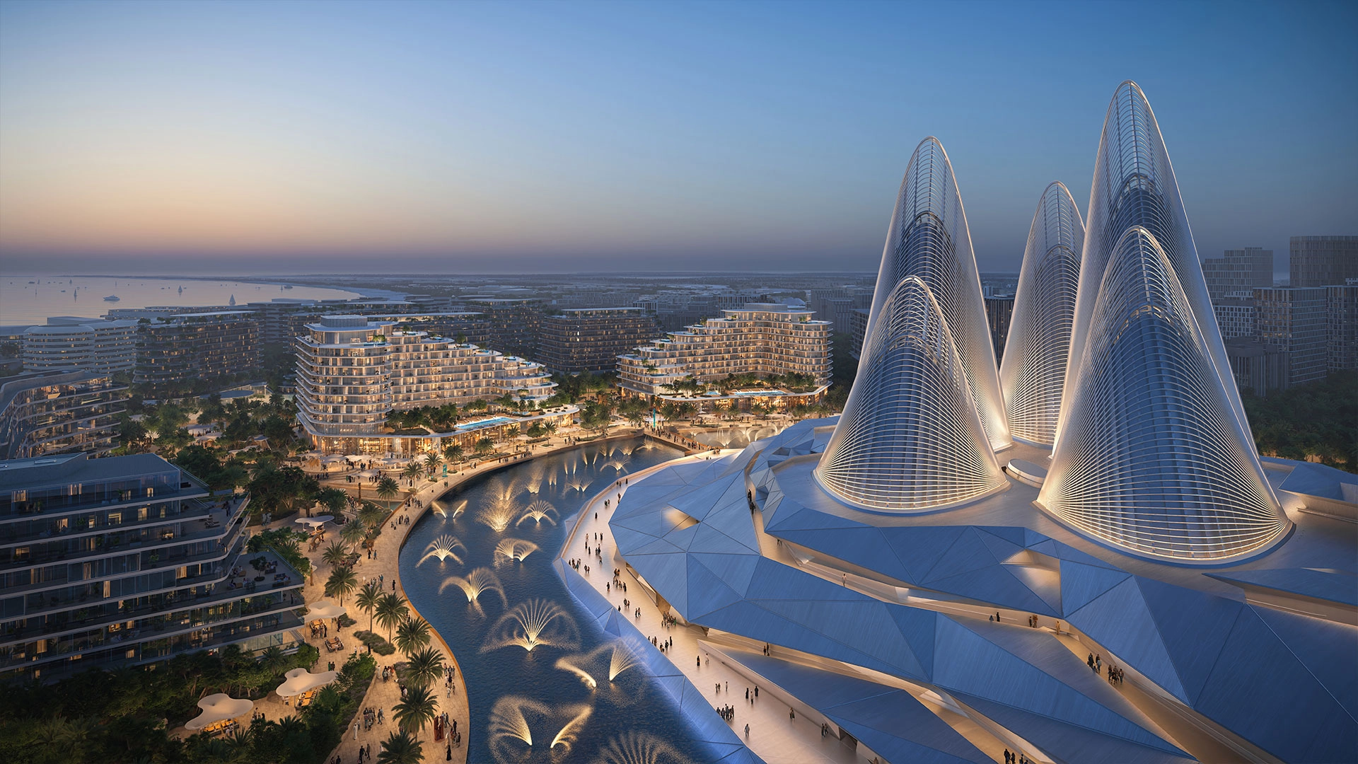
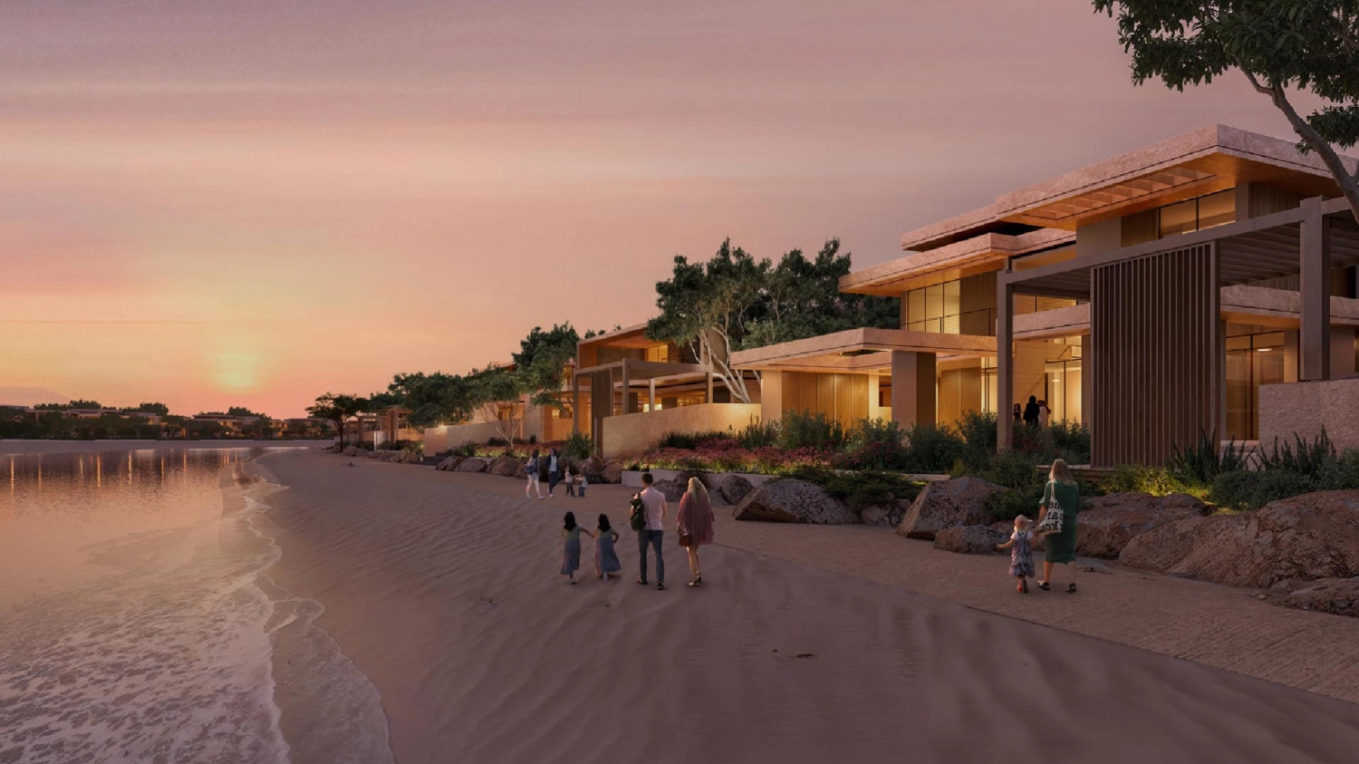
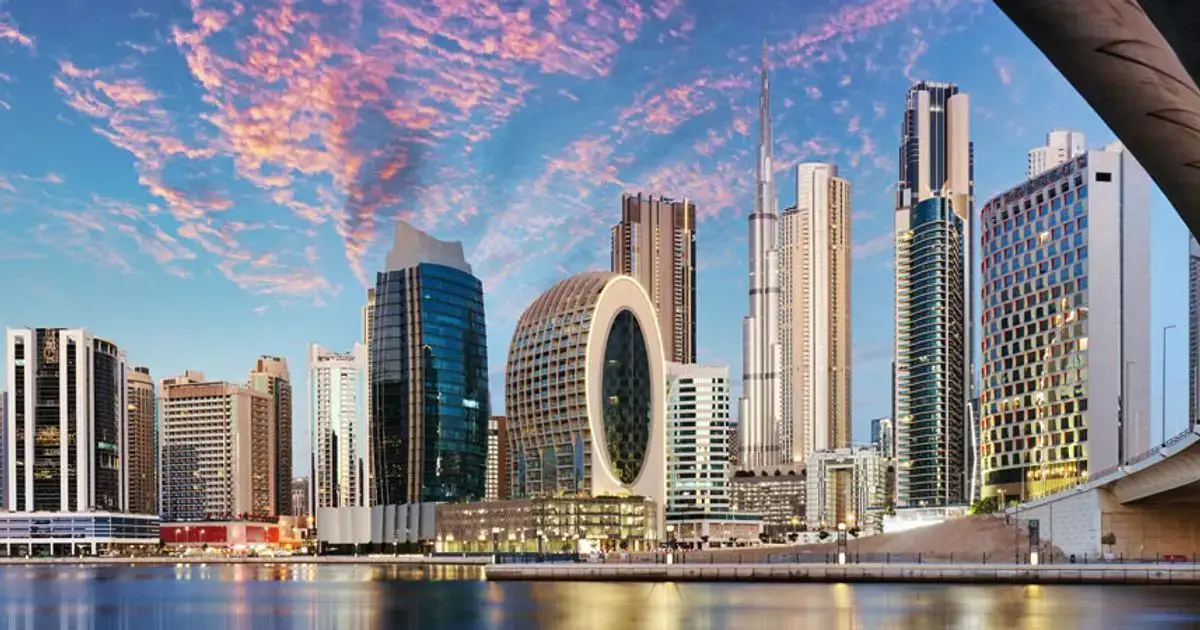
_1759844037_10f98801.webp)
_1759844038_d8292b36.webp)
_1759844038_2f2388ca.webp)
_1759844038_ee5d3f84.webp)
_1759844039_6e2280ab.webp)
_1759844039_a972e01b.webp)
_1759844039_0e421ea8.webp)
_1759844039_77fc2b04.webp)
_1759844039_d2f40d26.webp)
_1759844040_161a1042.webp)
_1759844040_a7225b7c.webp)
_1759844040_e89dd9b9.webp)
_1759844040_fb21767a.webp)
_1759844041_eb395b5b.webp)
_1759844041_b36b60c4.webp)
_1759844041_901a0323.webp)
_1759844041_314290fd.webp)
_1759844042_699bac94.webp)
_1759844042_27810e3a.webp)
_1759844042_0bcefe59.webp)
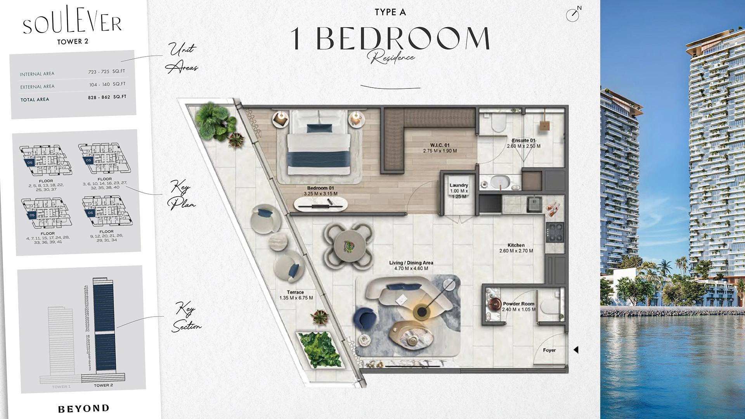
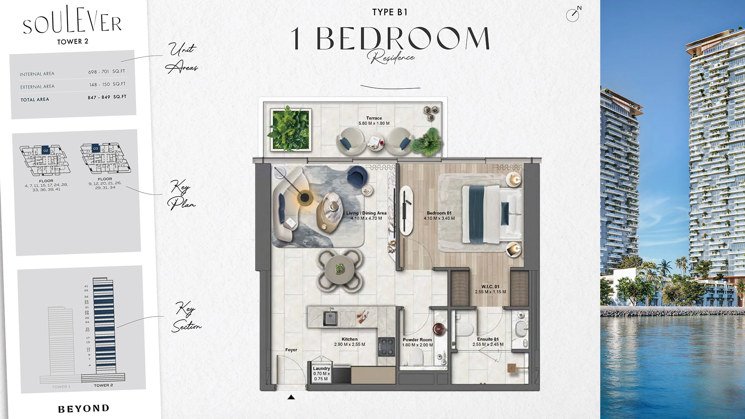
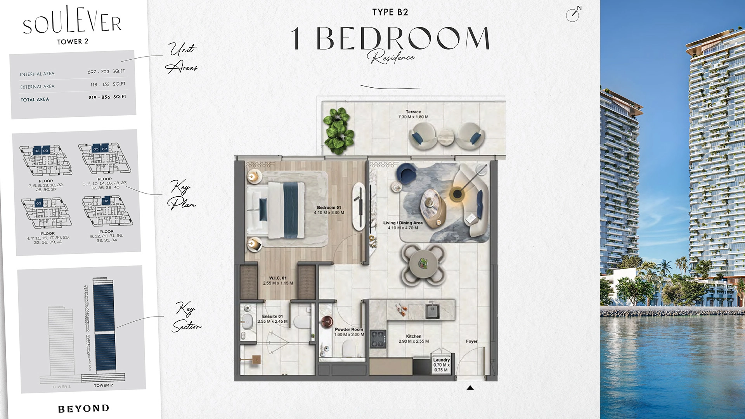
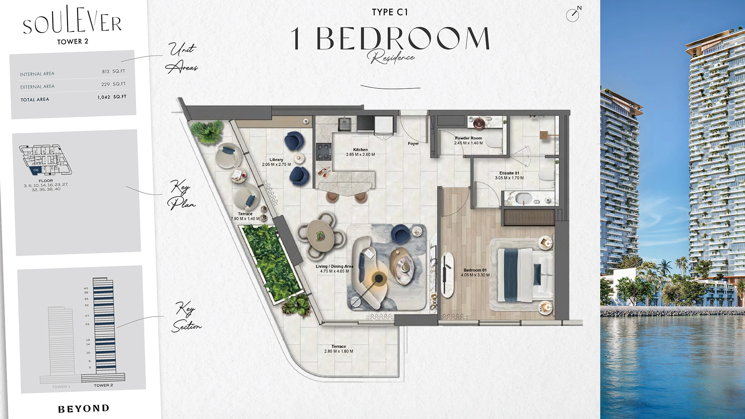
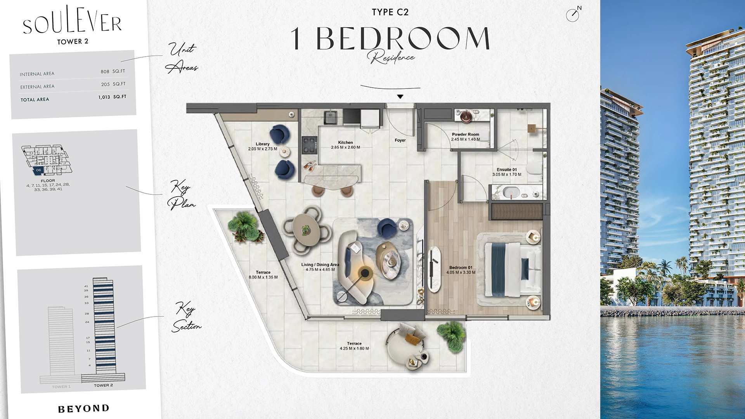
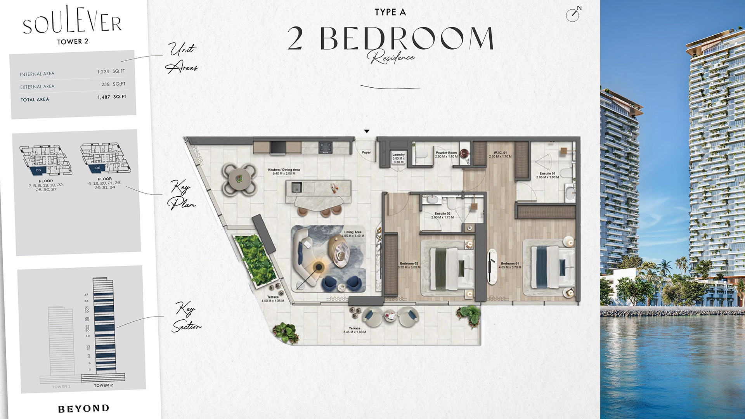
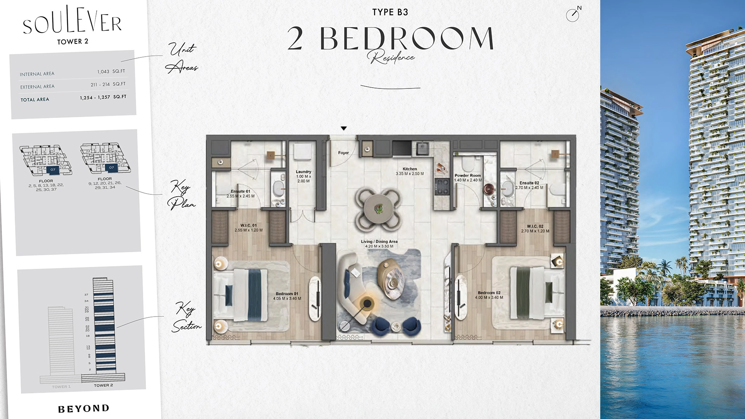
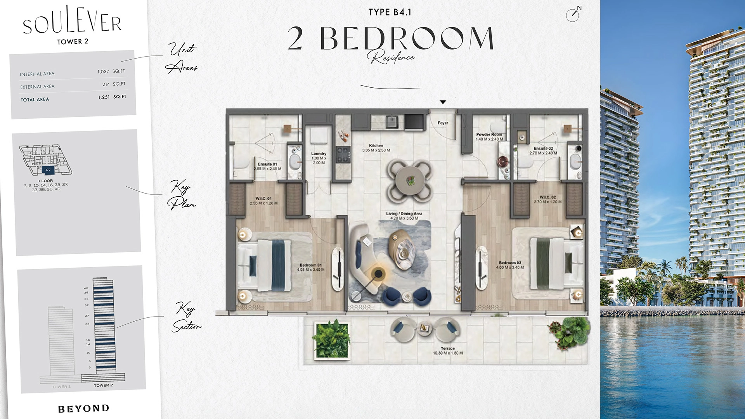
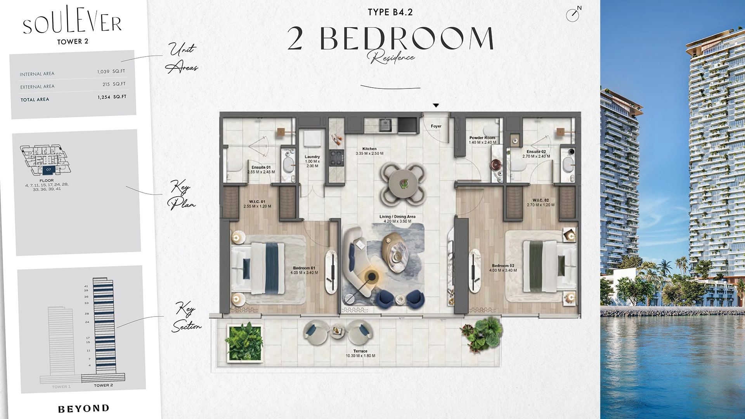
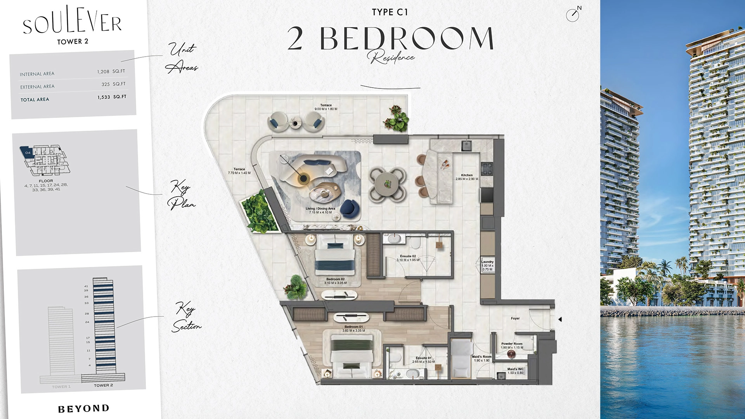
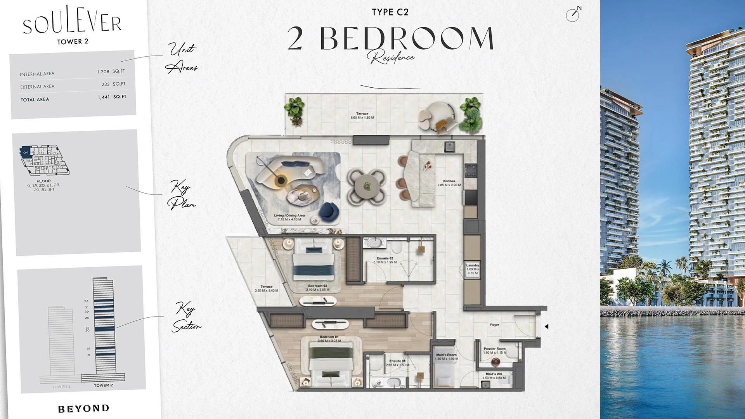
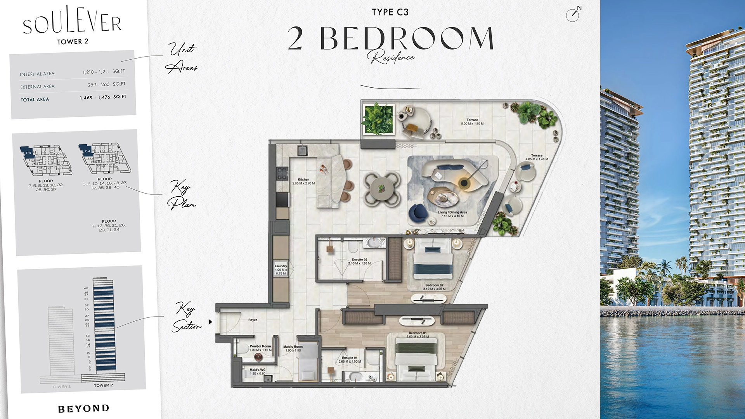
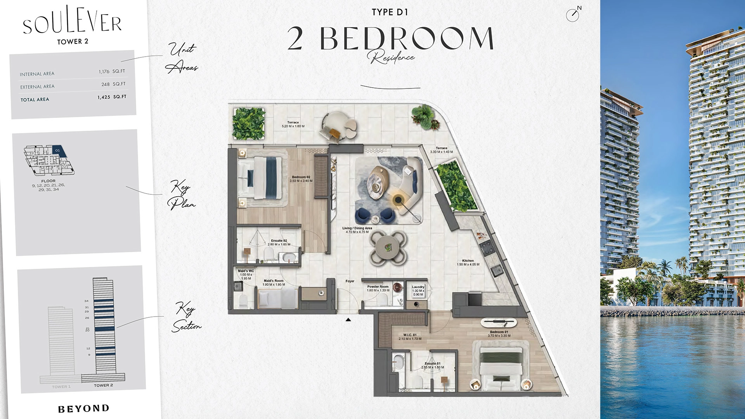
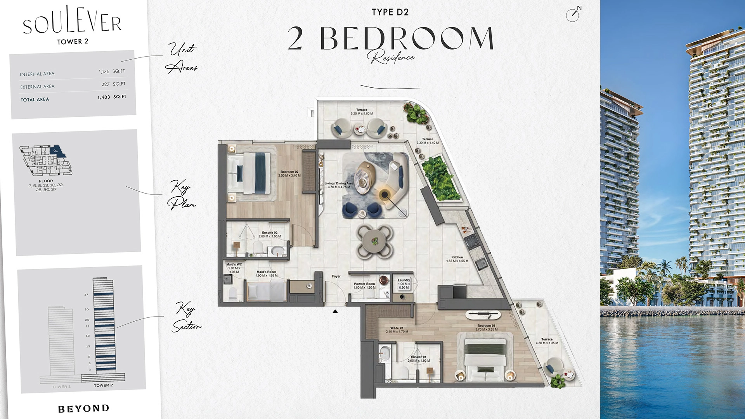
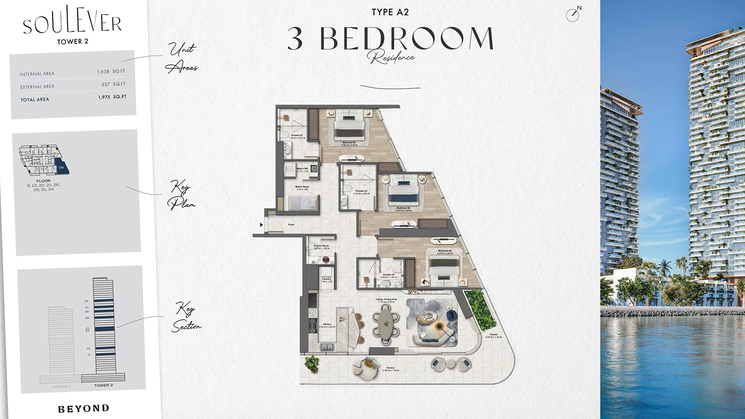
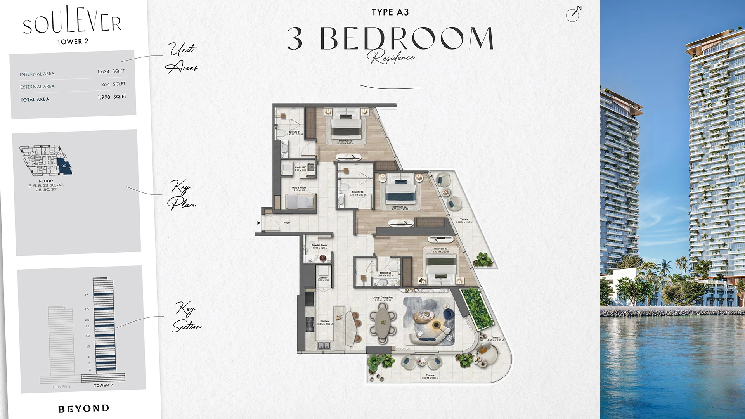
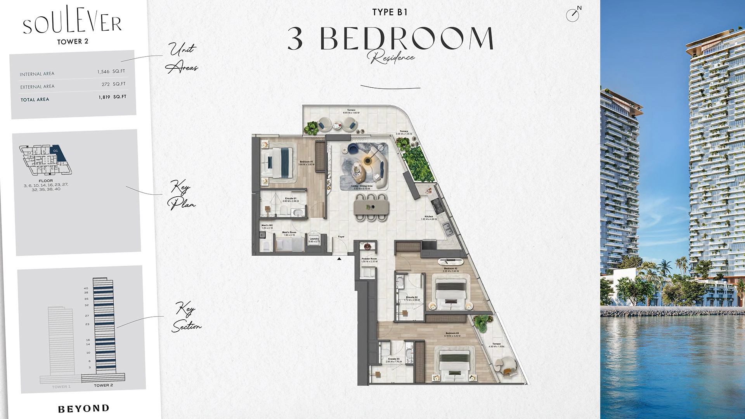
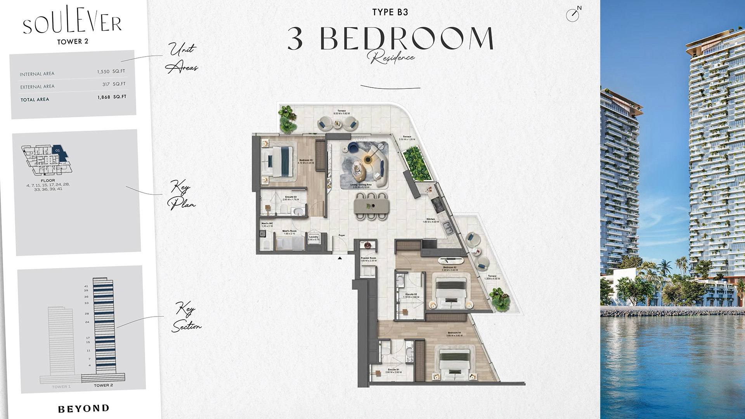
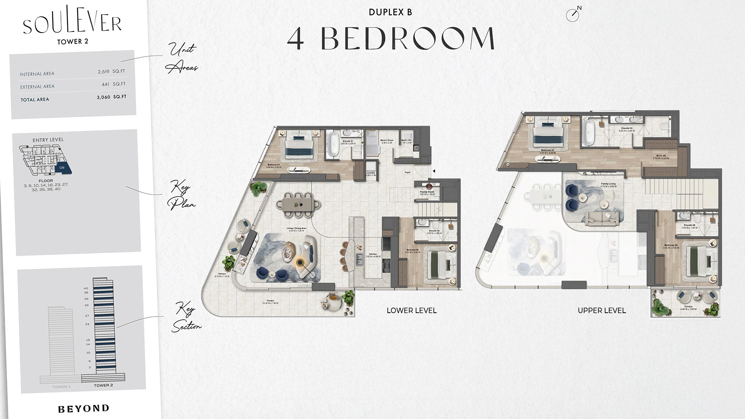
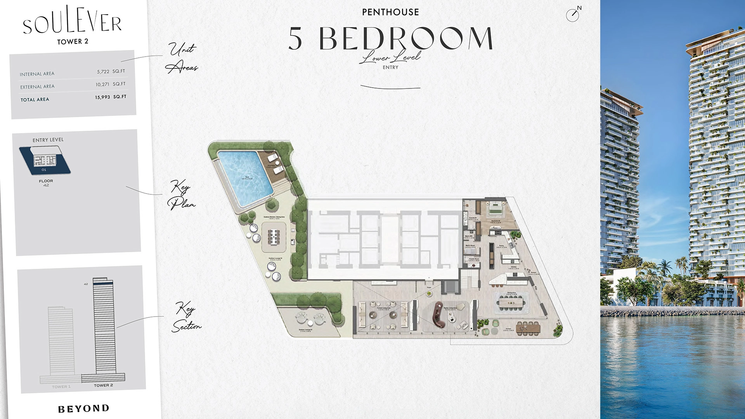
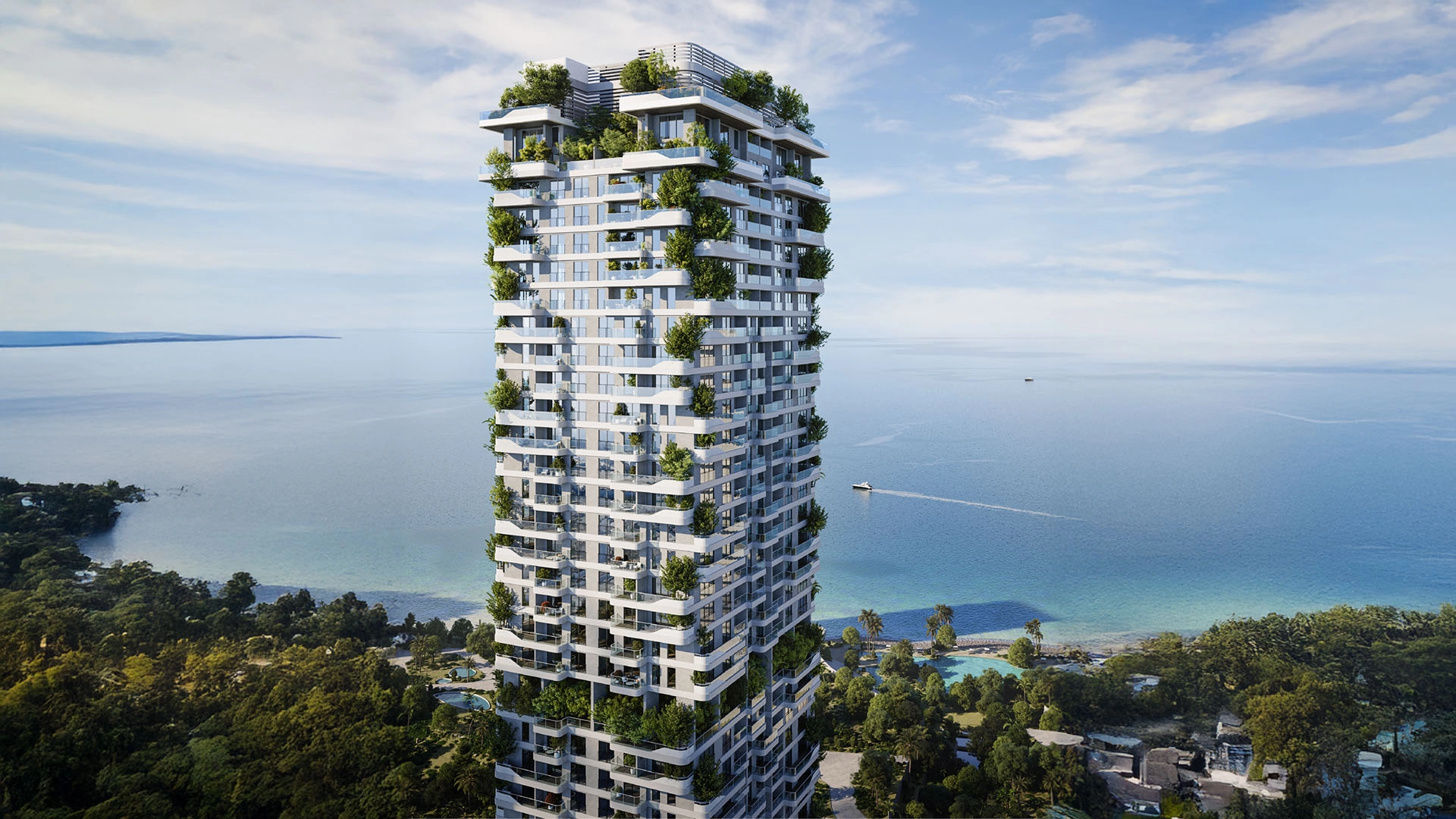
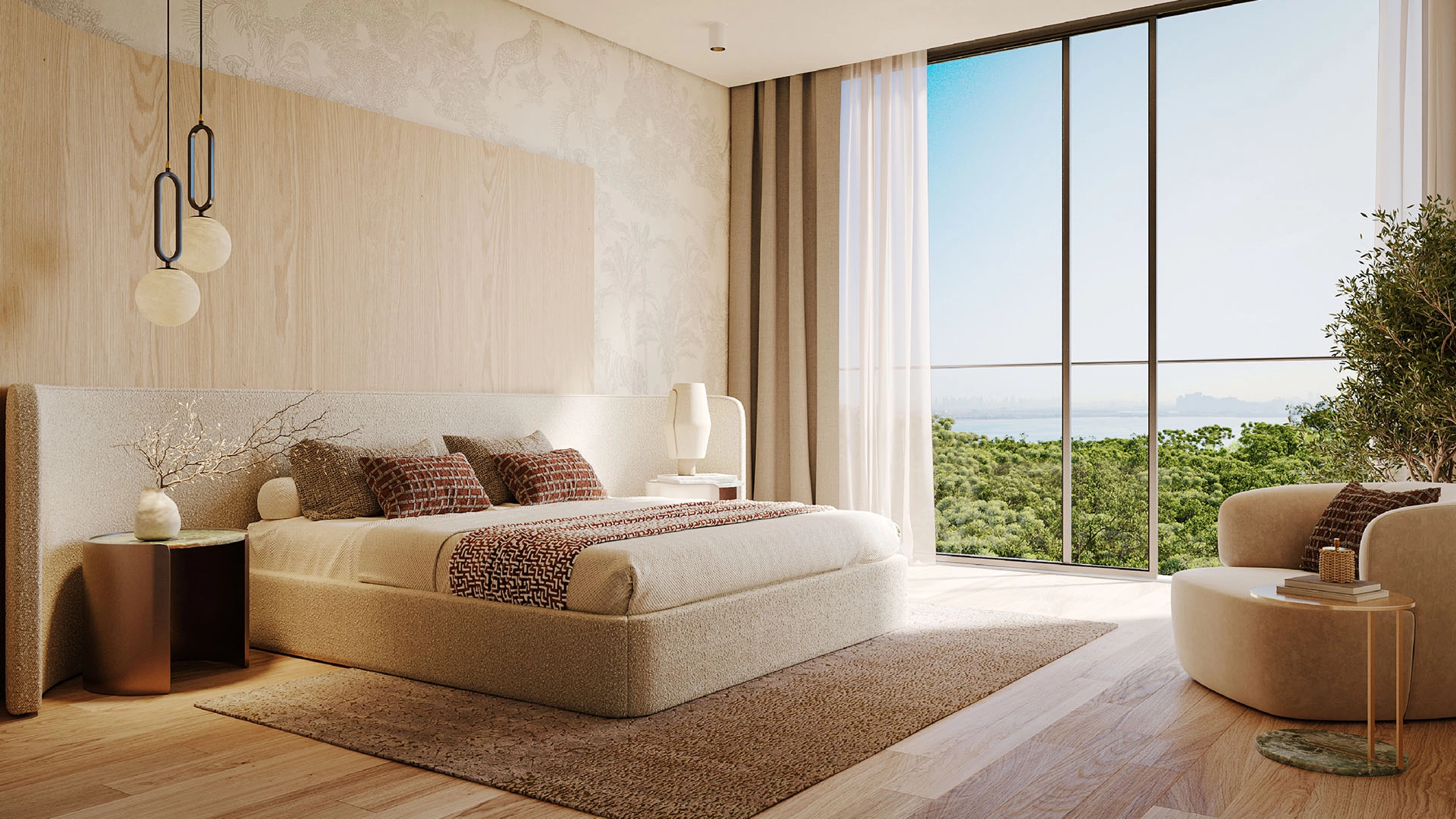
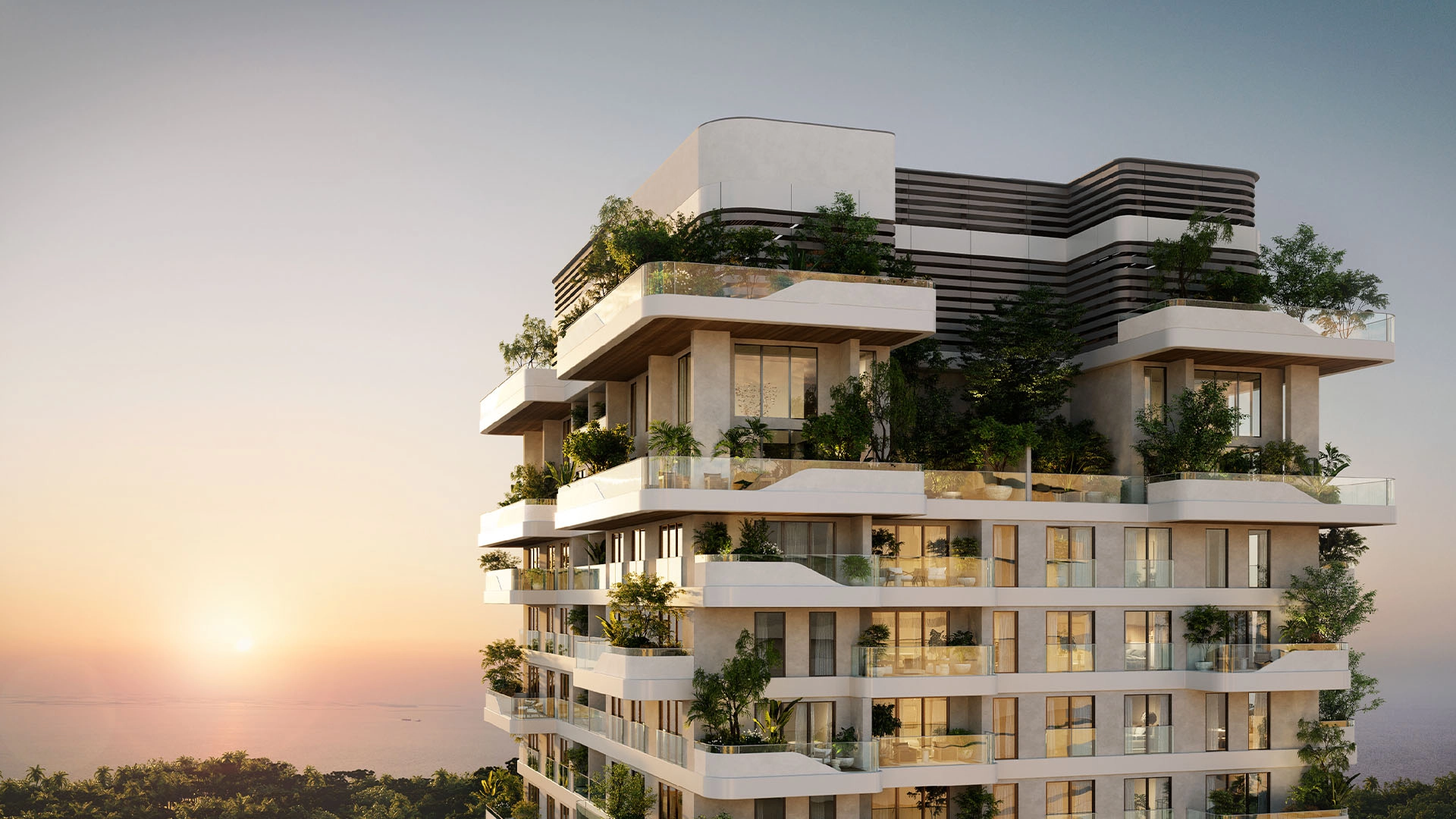

_1759843217_c531c224.webp)
_1759843221_ee76bb88.webp)
_1759843217_71dffd70.webp)
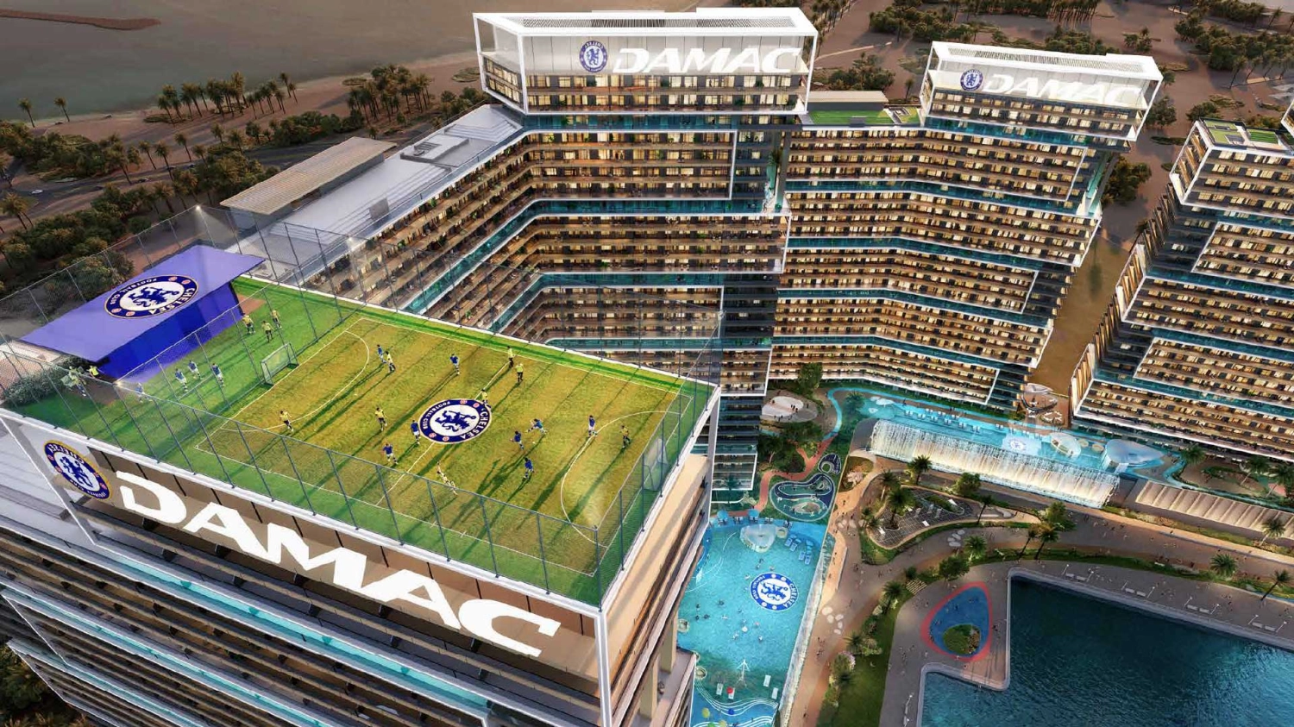
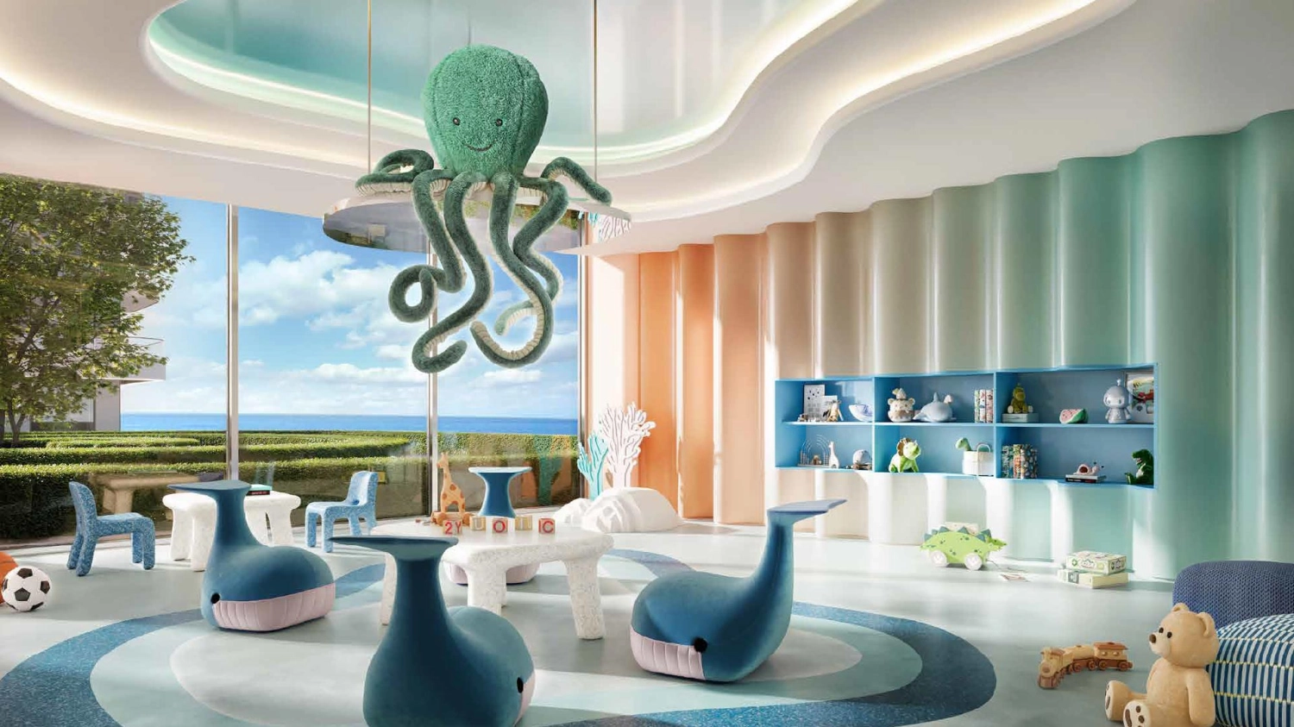
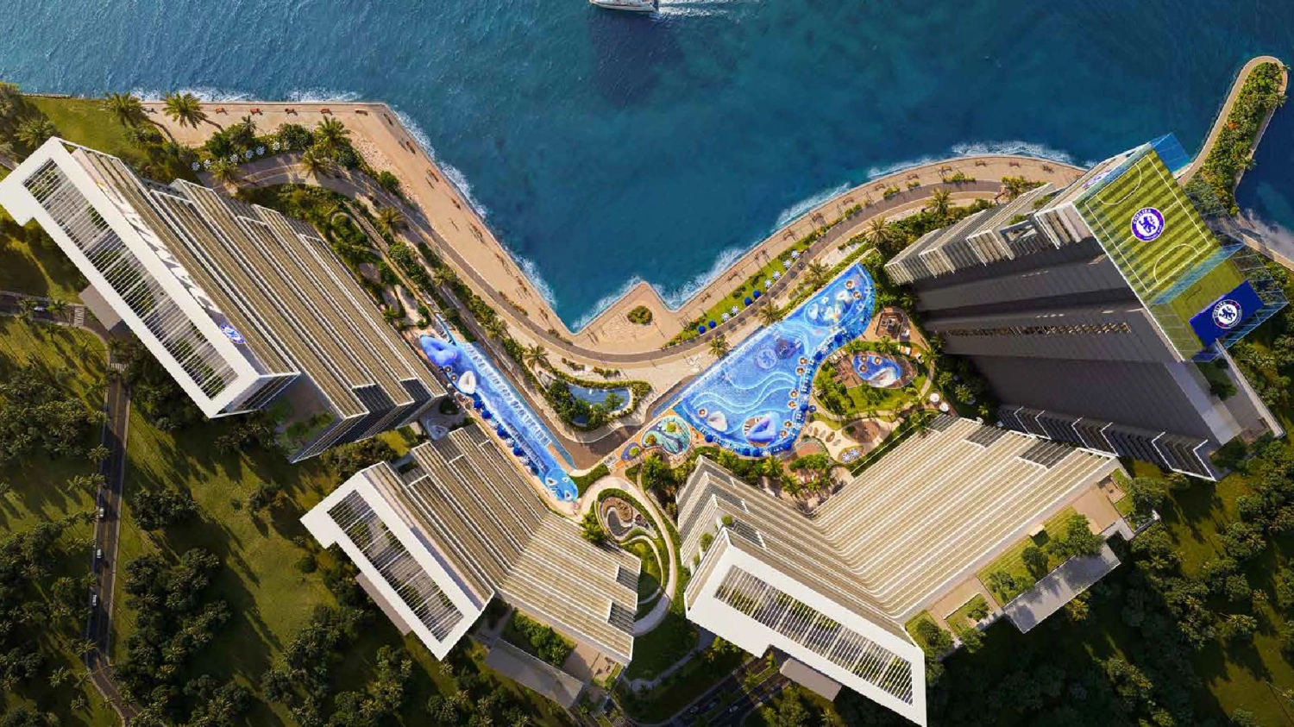

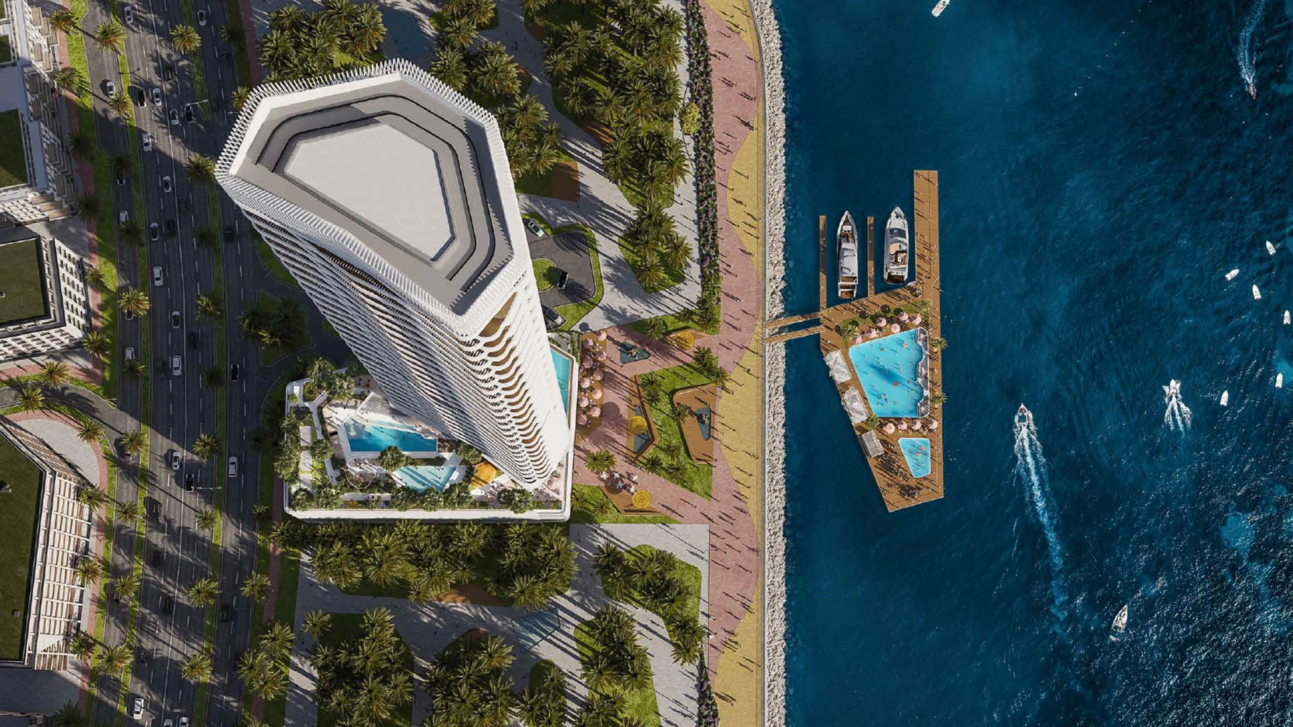
_1749992087_1604c66a.webp)
_1749992090_e61d1dd9.webp)
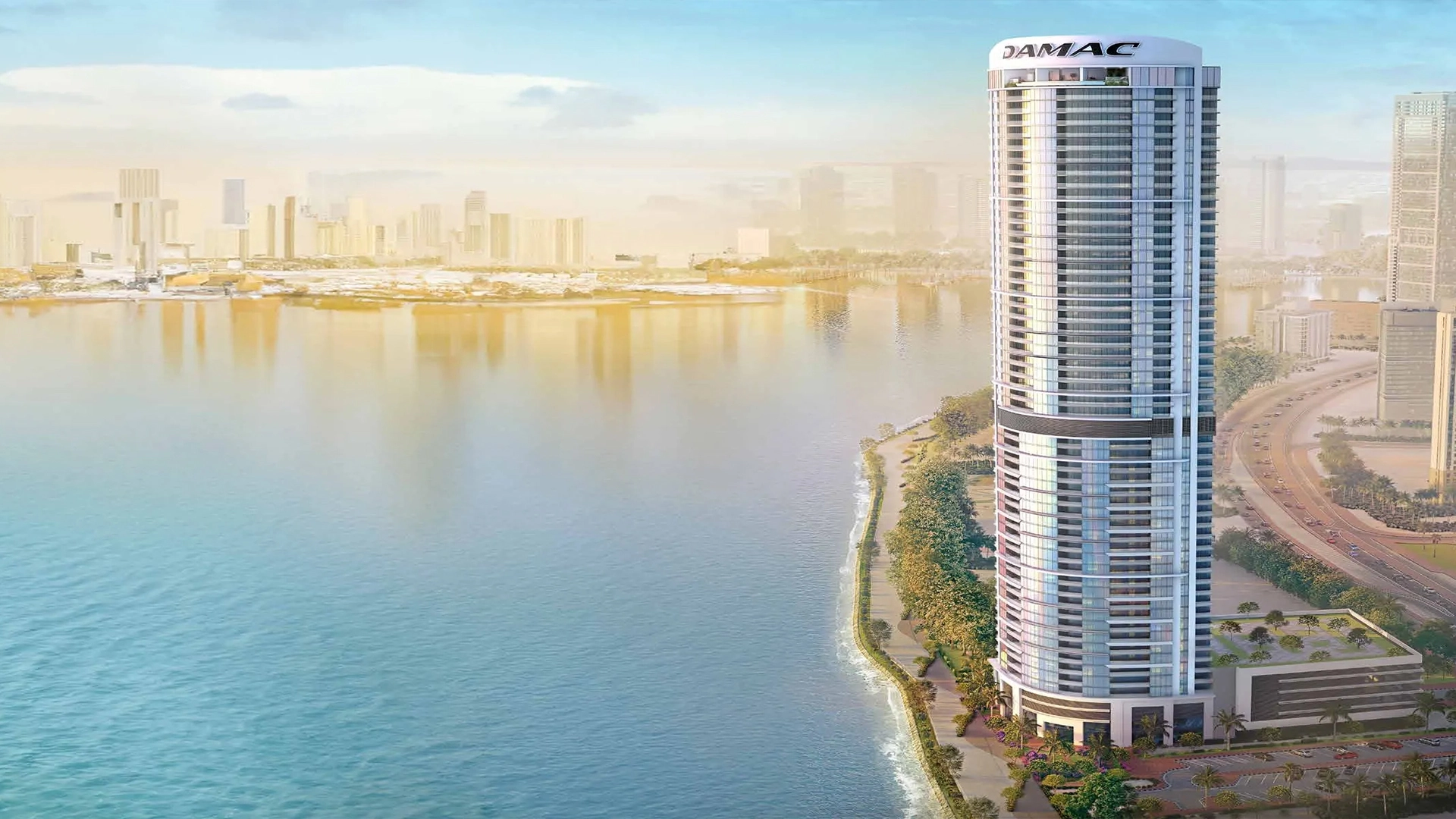
_1750163631_ef619950.webp)
_1750251296_0e3e32d1.webp)
_1759845390_52c5dc56.webp)
_1759845390_30ebbca4.webp)
_1759845390_7d91ba2a.webp)
_1747556693_b6441fba.webp)
_1747744700_eed2632f.webp)
_1747744701_1d78eb6a.webp)
_1747744702_7cd0a1d9.webp)
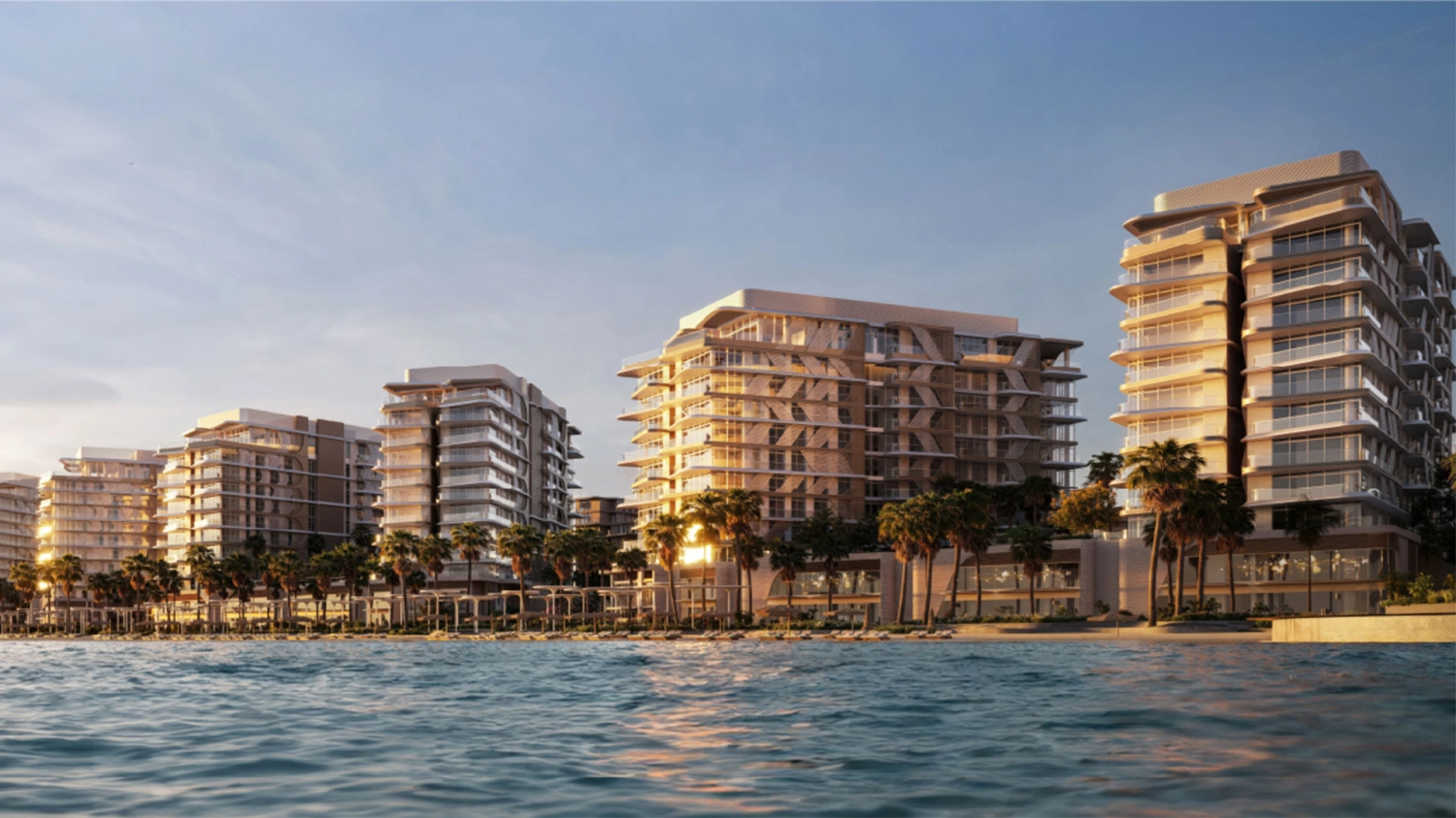
_1748784891_735b2bd5.webp)
_1748784891_4357e539.webp)

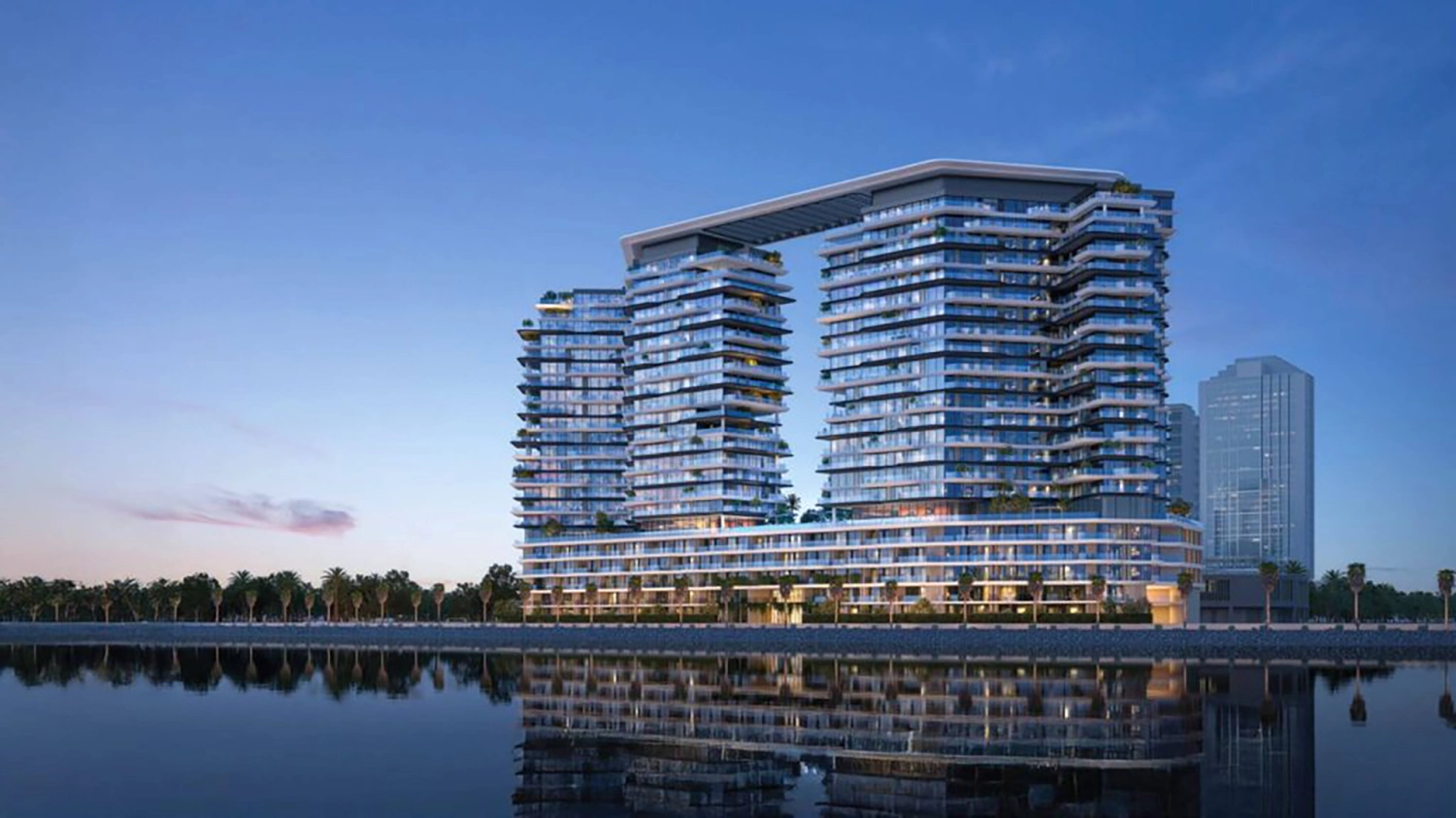
_1750073778_83f07905.webp)
_1750073778_4a1a1fe6.webp)

