Project Details
Setting & Masterplan
Two sculpted towers stand majestically on an esteemed section of Palm Jumeirah. Beautifully landscaped courts and water features guide you from the porte-cochère to a private beach and promenade. The layout is designed for simplicity: a resort podium at the centre, serene residential wings above, with the Gulf right at your doorstep.
Architecture & Exteriors
The design emphasises light and long views. Soft coastal colours, large windows, and expansive terraces create a seamless transition between indoor and outdoor spaces. Shaded walkways, cabanas, and lush greenery help cool the podium area. The two architectural forms frame both the skyline and the sea, while the beach frontage reinforces a strong sense of place.
Interiors & Layouts
Homes are peaceful and spacious. Open living rooms seamlessly connect to expansive terraces. The finishes are elegant and subtle, designed to enhance natural light. Penthouses and beach mansions feature larger terraces and private areas ideal for entertaining. Kitchens and storage spaces are designed for everyday convenience, incorporating discreet service areas.
Lifestyle & Amenities
The day starts on the beach or by the lap pool. The property exudes a resort-like atmosphere, featuring amenities such as wet lounges, cabanas, spa rooms, and a fitness suite. Residents enjoy a lounge for work or social gatherings, along with private dining areas and club spaces. Lawns and play zones are available for families. Valet service, concierge assistance, dedicated parking, and 24/7 security ensure a seamless experience for everyone.
About The Project
Gallery Images
Payment Plans
10%
On Booking
50%
During Construction
40%
On Handover
Features & Amenities

24/7 Security

Beach Access

Cafe

Co-Working Spaces

Cycling Tracks

Lush Gardens

Gym

Healthcare Center

Jogging Path

Kids Play Areas

Pool

Restaurants

Retail Shops

Sauna

Nearby Schools

Sports Courts

Yoga Spaces

Meditation Spaces

Housekeeping

Supermarket

Cinema

Game Room

BBQ Area

Family Lounge

Event Hall

Leisure Spaces

Private Meeting Rooms

High Speed Elevators

Backup Power Generators

Fire Safety Systems
Project Brochure
Download the brochure for Passo by BEYOND and get instant access to the payment plans, floor plans, amenities and more.
Download Brochure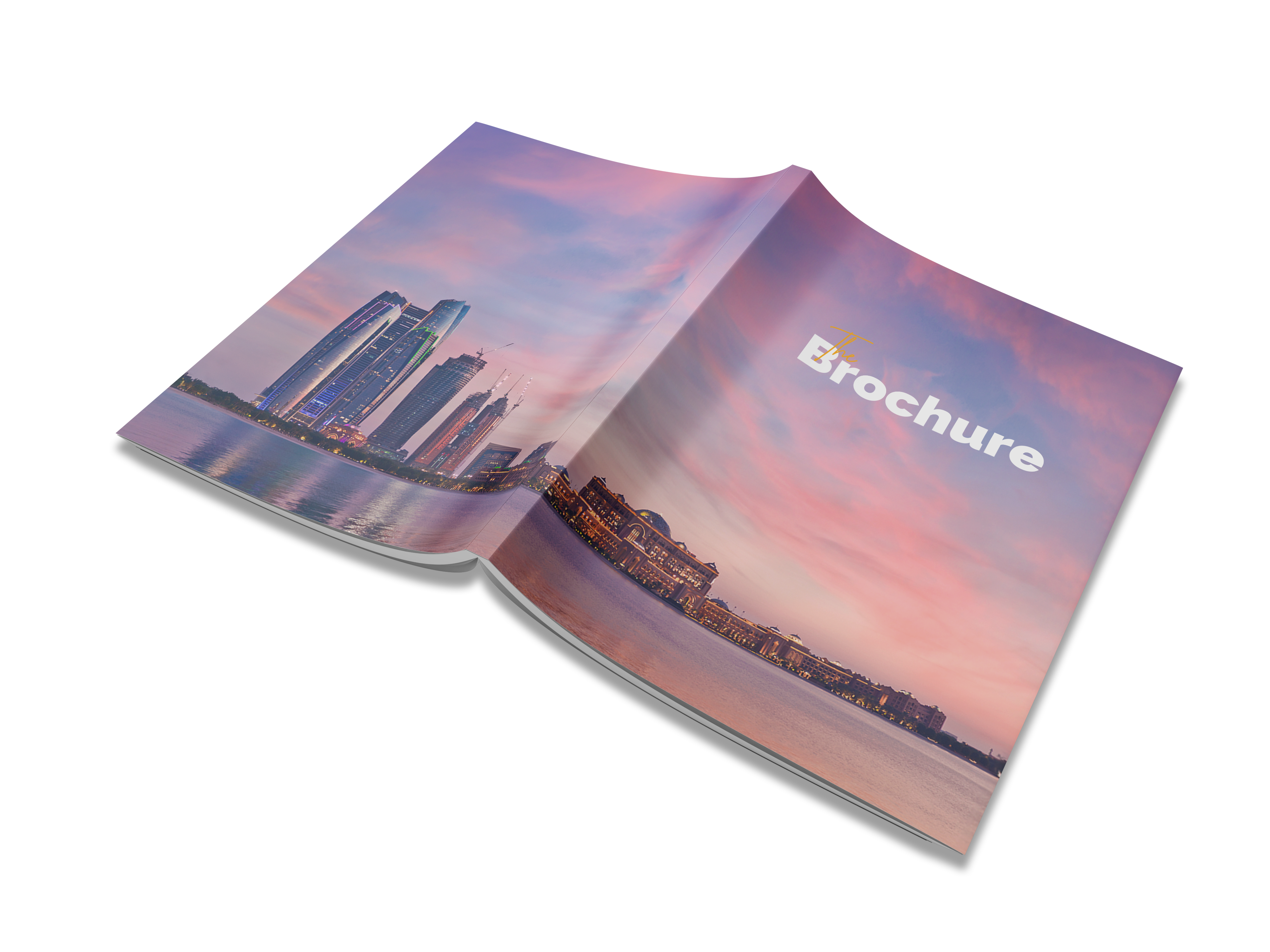
Location
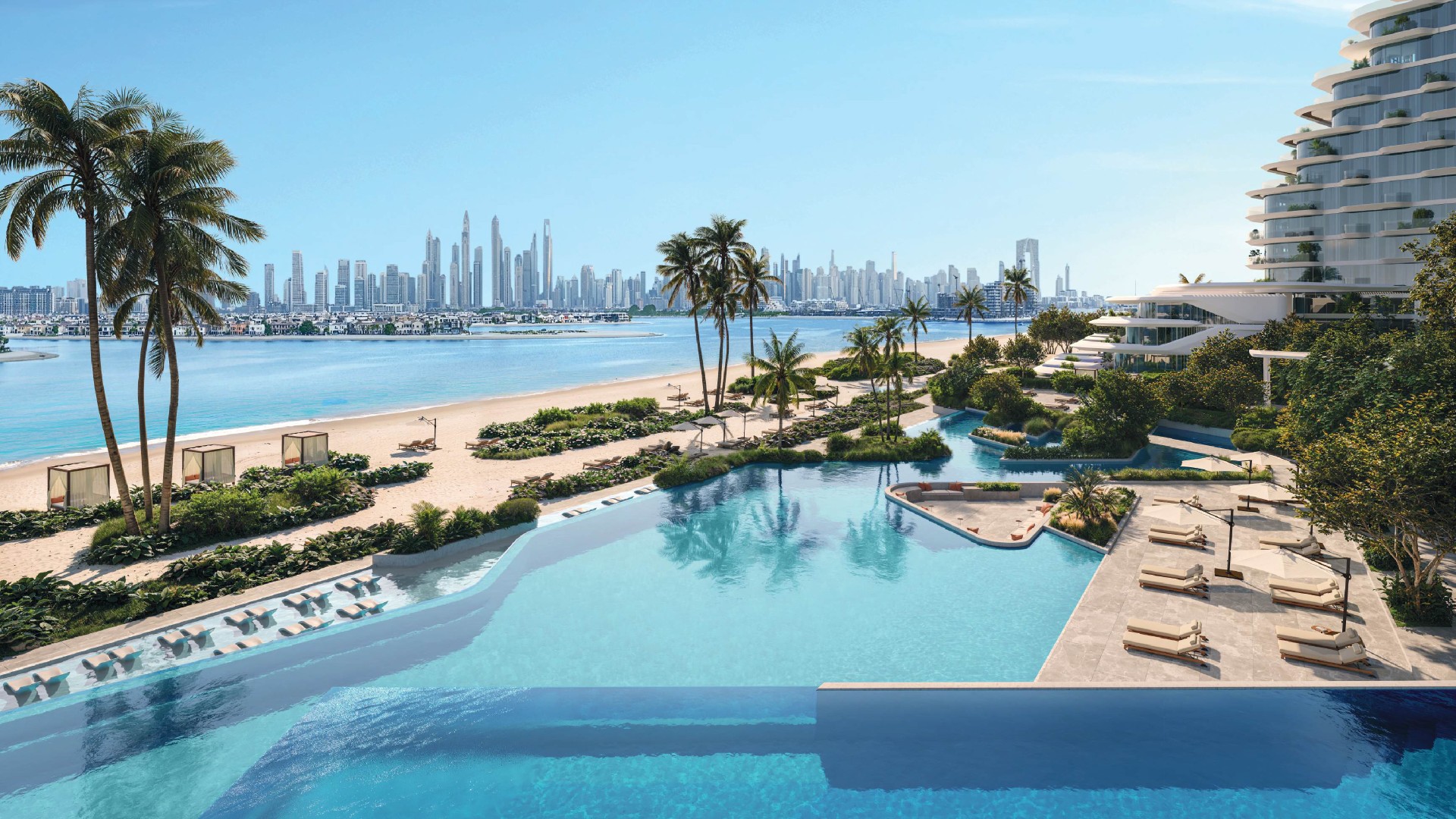
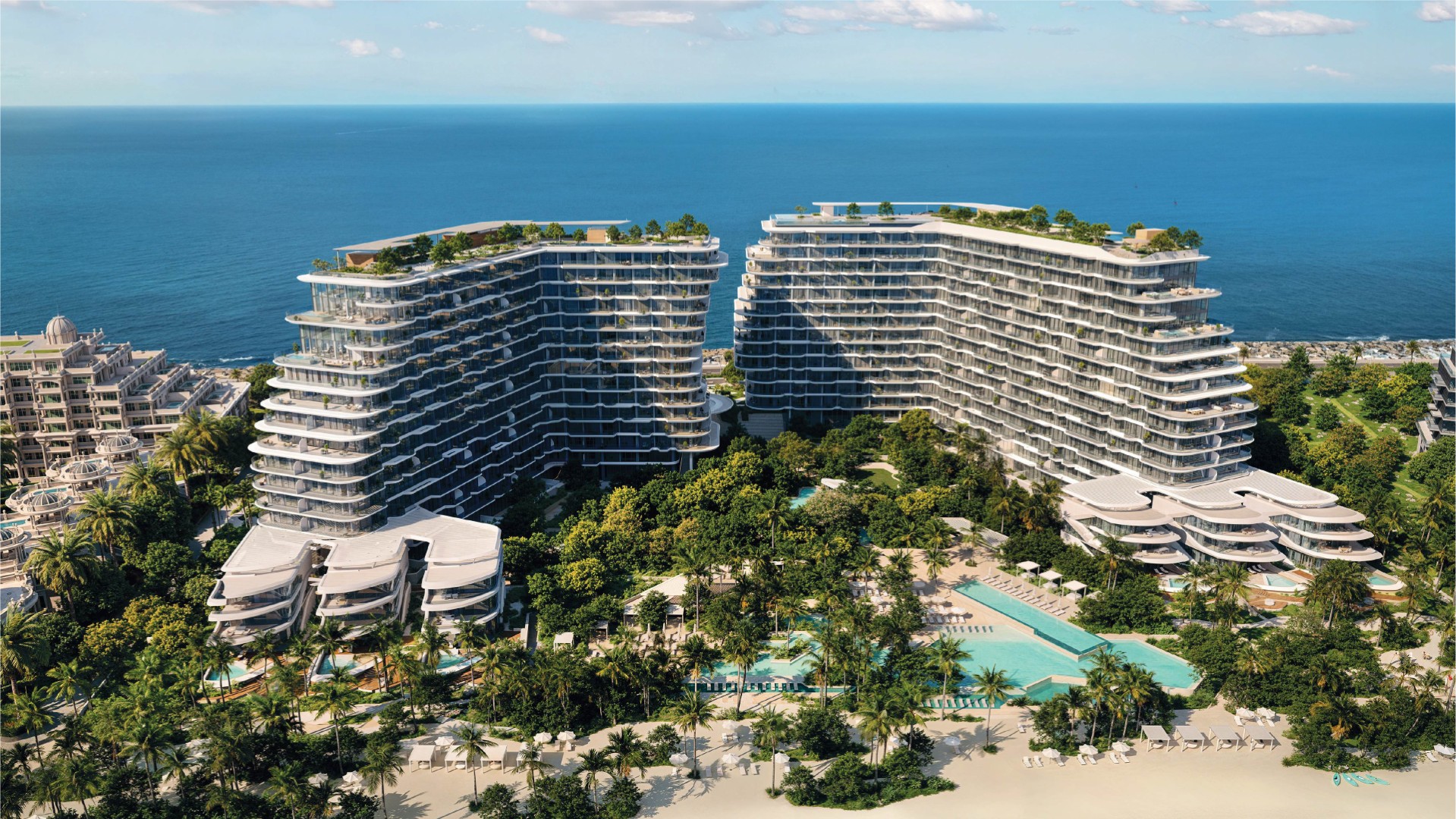
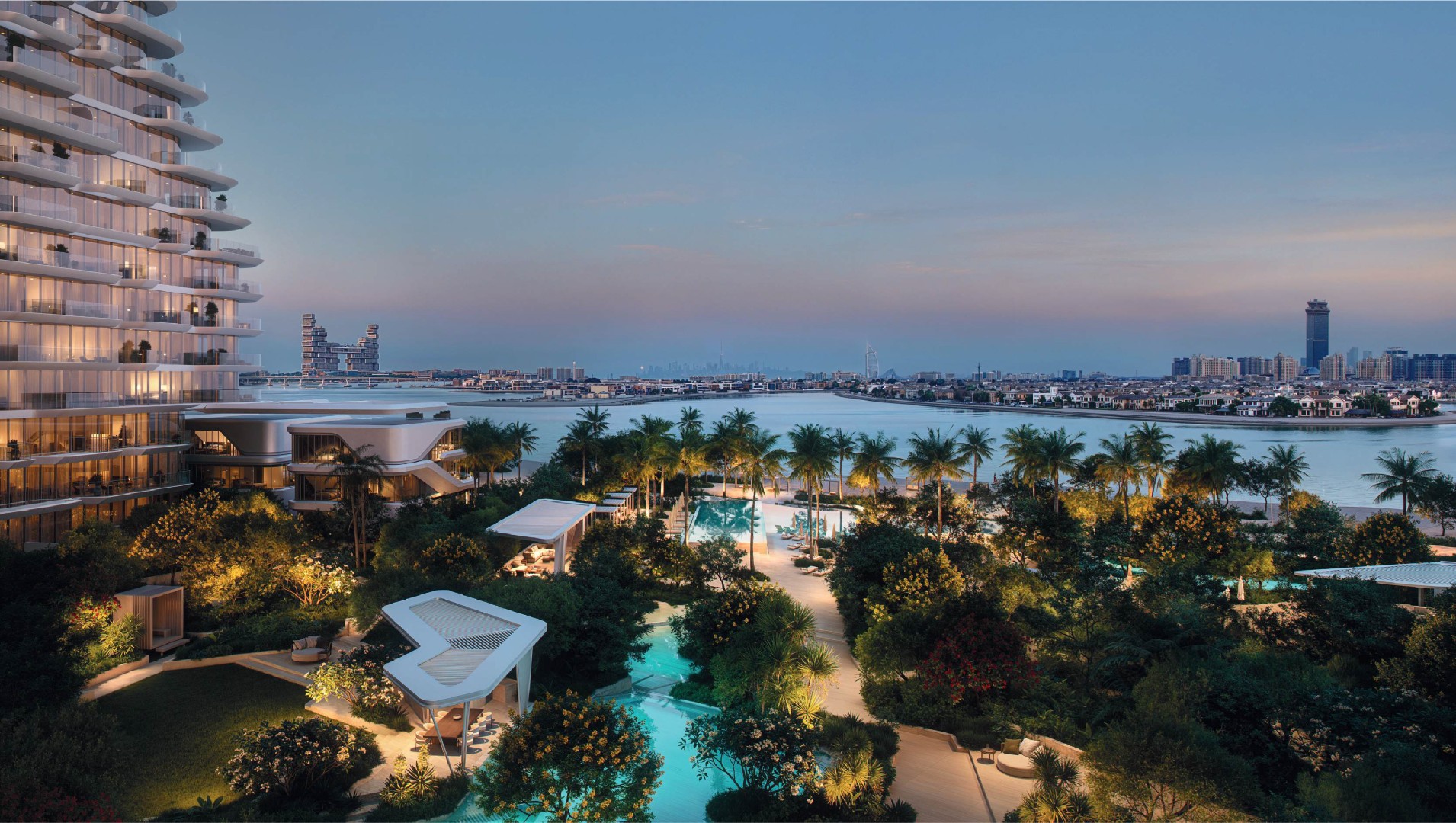
FAQ
On Palm Jumeirah, Dubai, directly on the waterfront with beach access and a walkable promenade.
BEYOND
Apartments, Penthouses and Beach Mansions.
1 to 6 bedroom layouts, depending on the property type.
A resort-style podium with water features and shaded pathways, creating a calm transition from the beachside landscape to the residences.
The plan includes convenient amenities and shopping options, with a walkable promenade for everyday needs and leisure.
Q3 2029.
Two waterfront towers set in lush landscaping, with architecture that maximizes light and horizon views, soft tones and large windows for seamless indoor–outdoor living.
Spacious terraces with Gulf and skyline views, layouts balancing privacy with vibrant social spaces, and elegant lobbies that lead to quiet residences.
Direct beach access and promenade, resort and lap pools, cabanas and wet lounges, fitness and wellness facilities with spa rooms, residents’ lounge, private dining/club spaces, landscaped gardens, open lawns, kids’ play areas, concierge, valet, 24/7 security and dedicated parking.


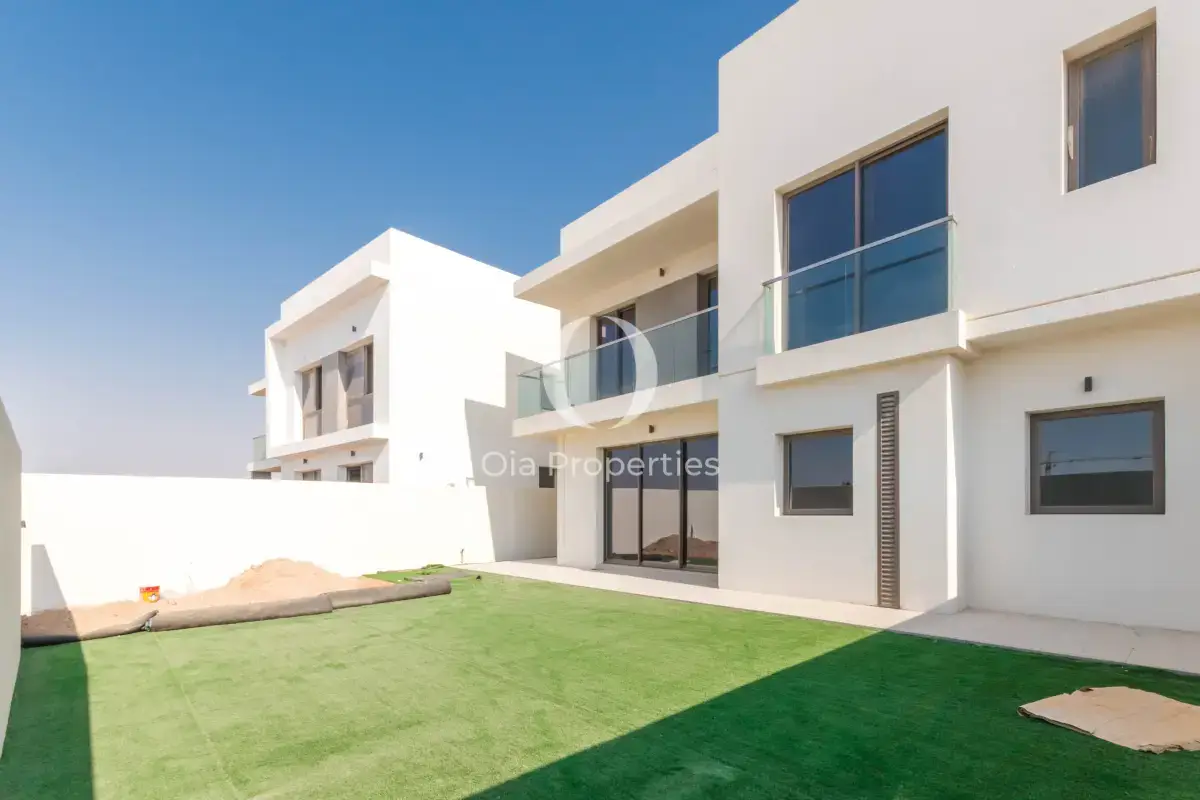
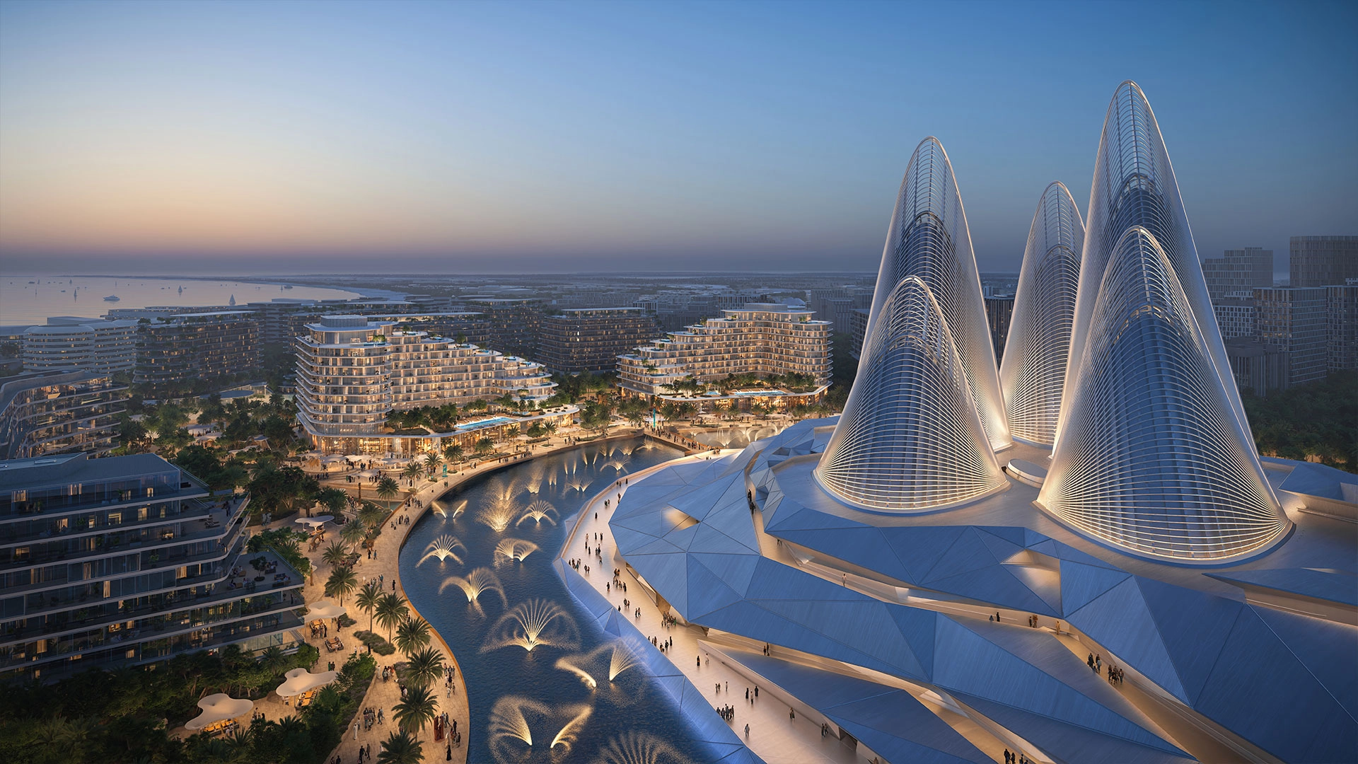
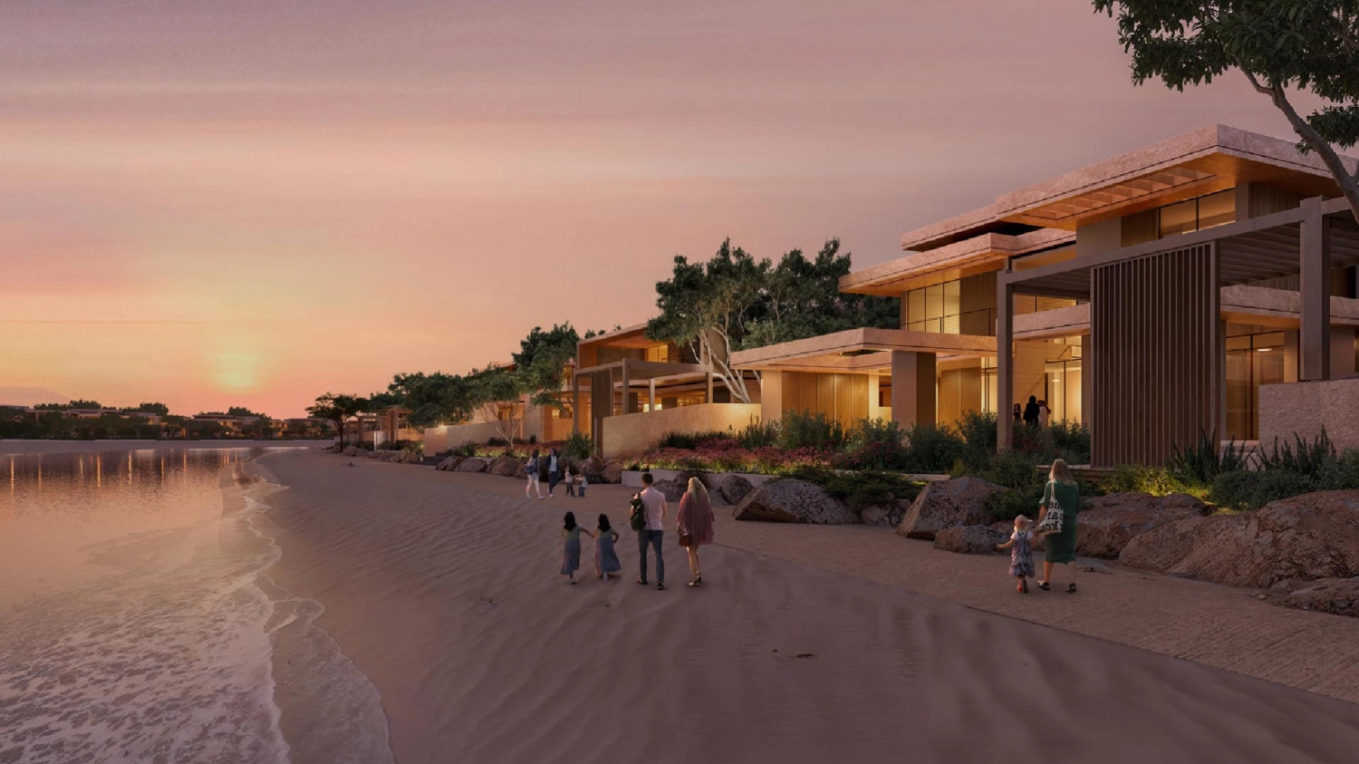
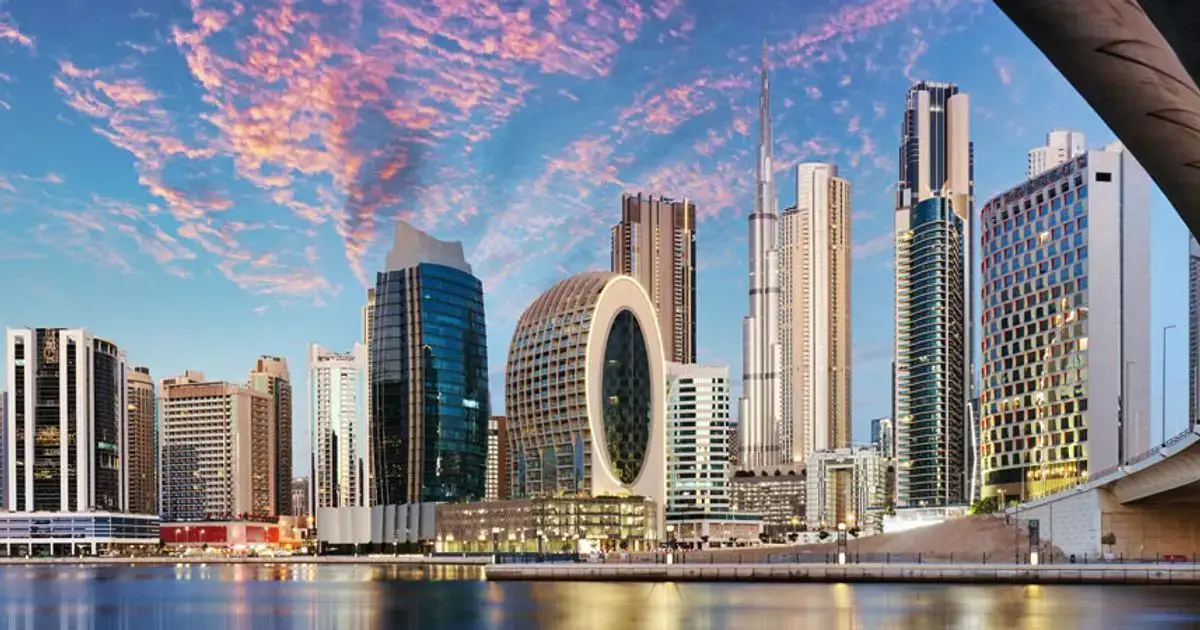
_1759843217_c531c224.webp)
_1759843217_71dffd70.webp)
_1759843217_c935b094.webp)
_1759843218_f82d3d02.webp)
_1759843218_cb990145.webp)
_1759843218_ed08d925.webp)
_1759843219_680dce1e.webp)
_1759843219_1dadb347.webp)
_1759843219_b4f98279.webp)
_1759843220_6715d694.webp)
_1759843220_956e8e98.webp)
_1759843220_a5eed37c.webp)
_1759843220_53f253f4.webp)
_1759843221_f9d2ece9.webp)
_1759843221_eda3646f.webp)
_1759843221_ee76bb88.webp)
_1759843222_e1e03a3b.webp)
_1759843222_491be67e.webp)
_1759843222_6d2ac5db.webp)
_1759843222_1bd186cb.webp)
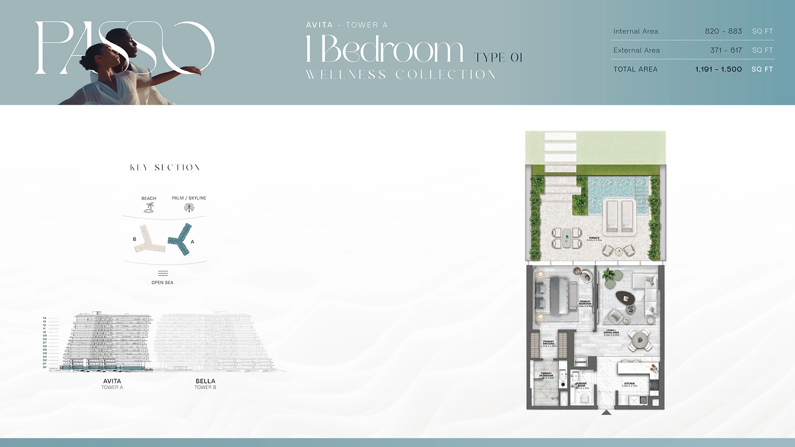
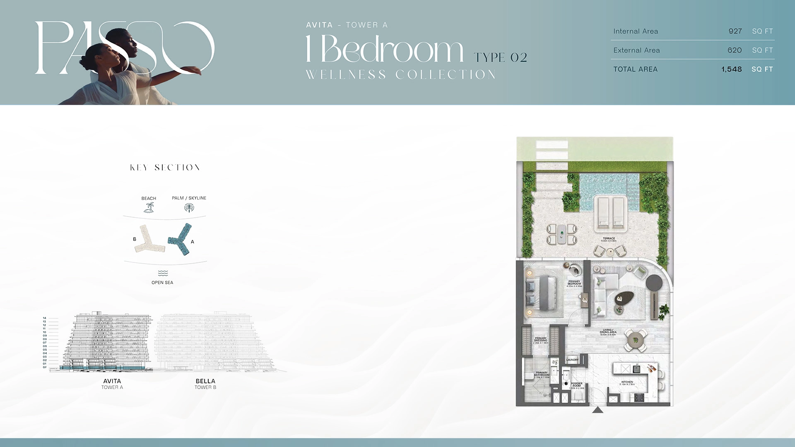
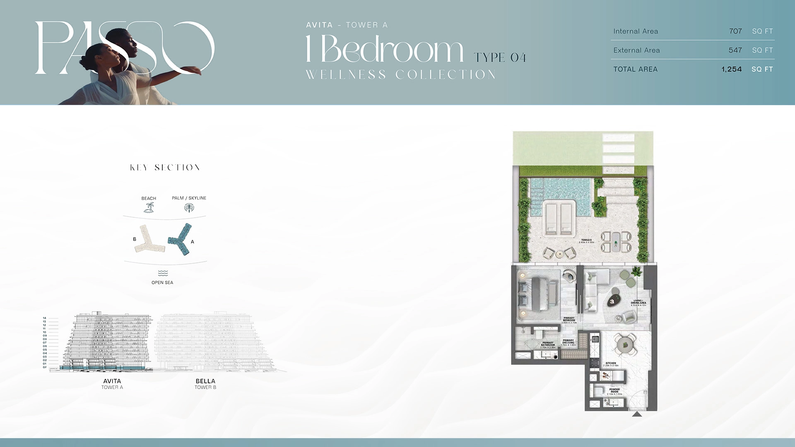
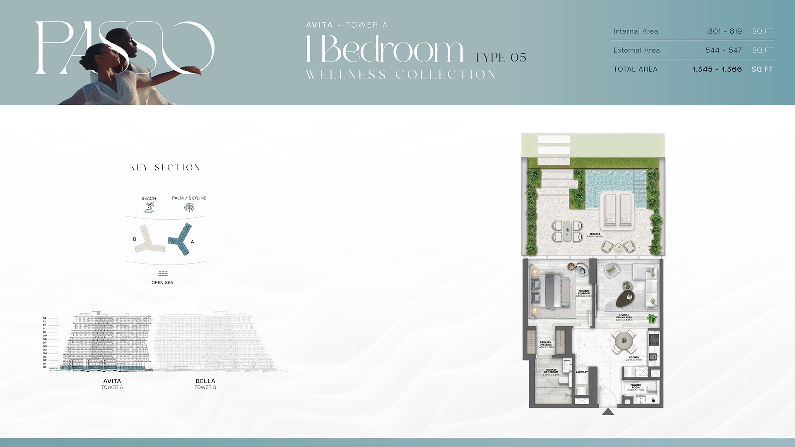
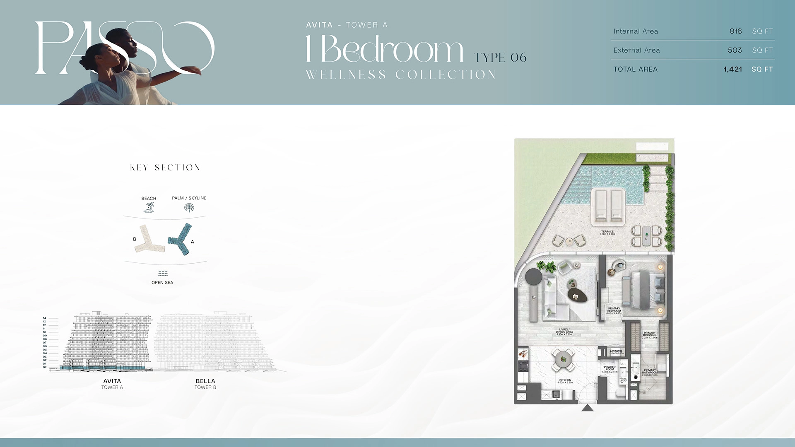
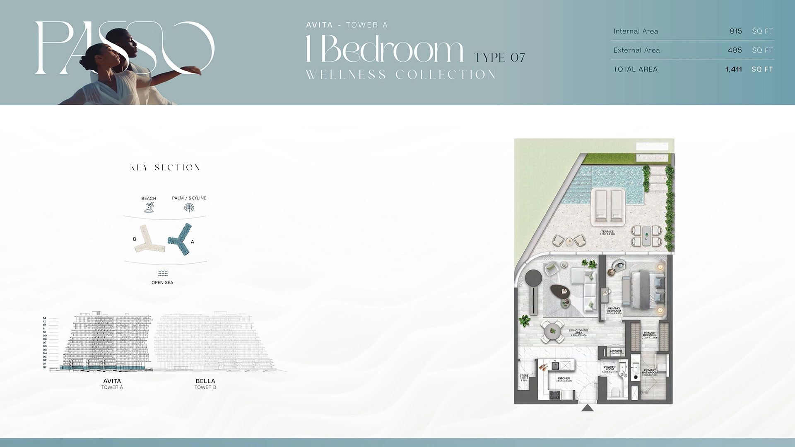
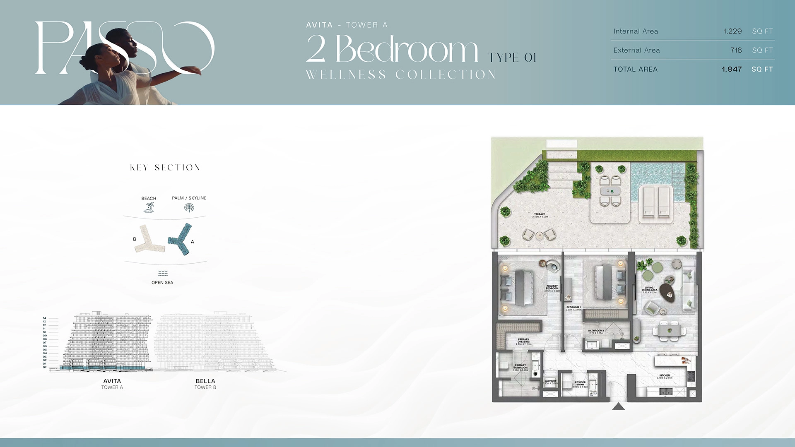
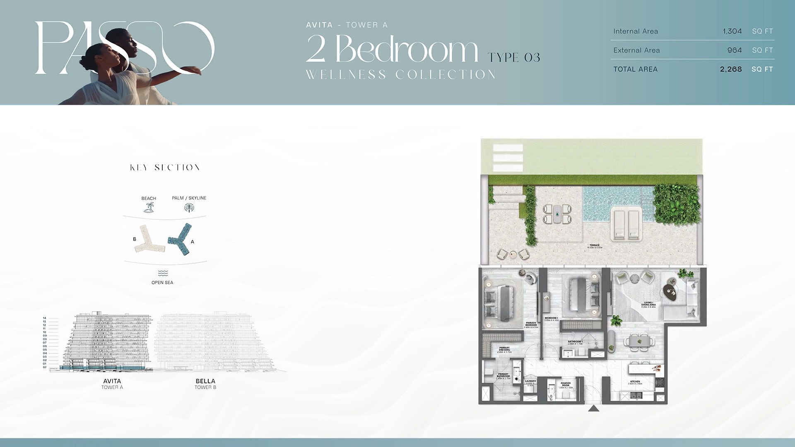
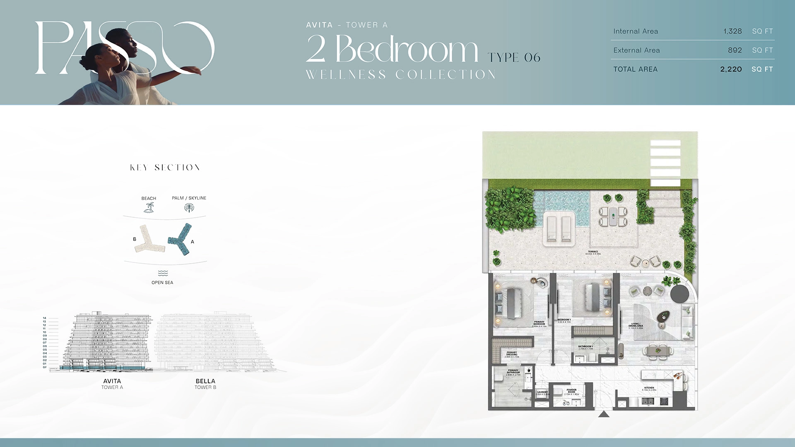
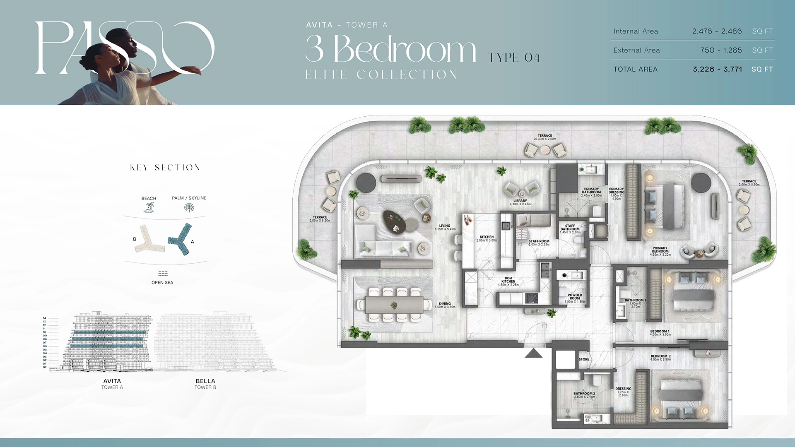
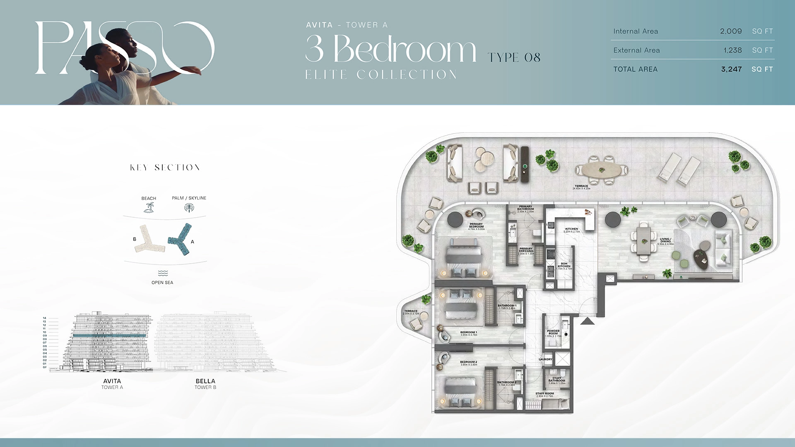
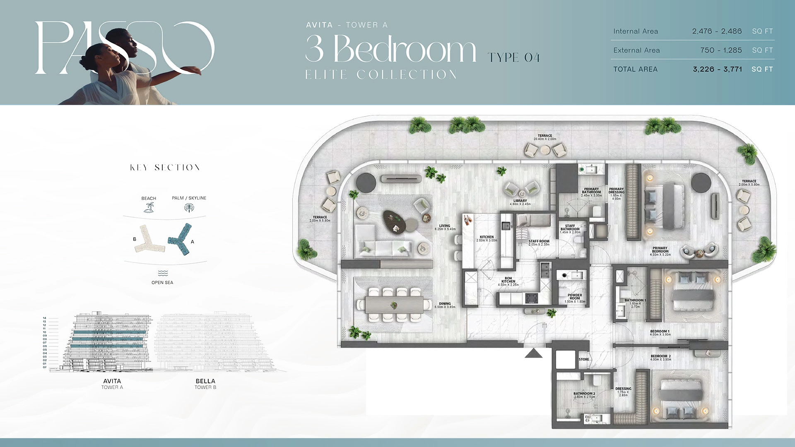
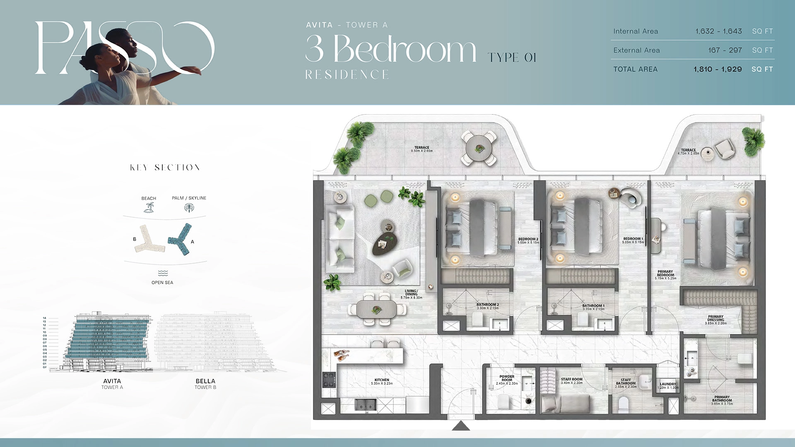
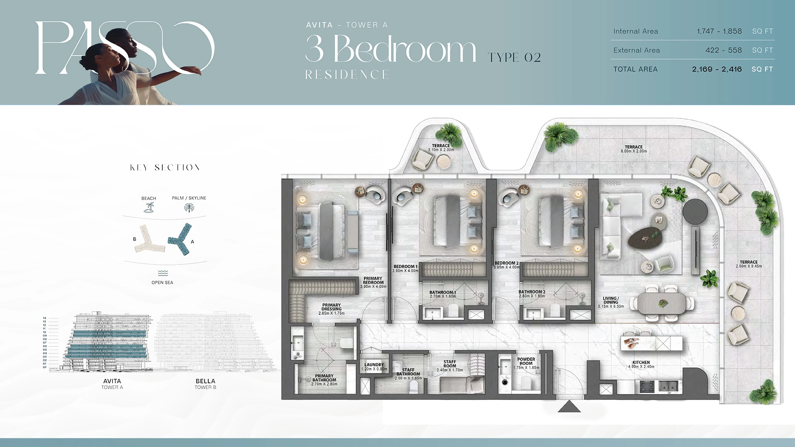
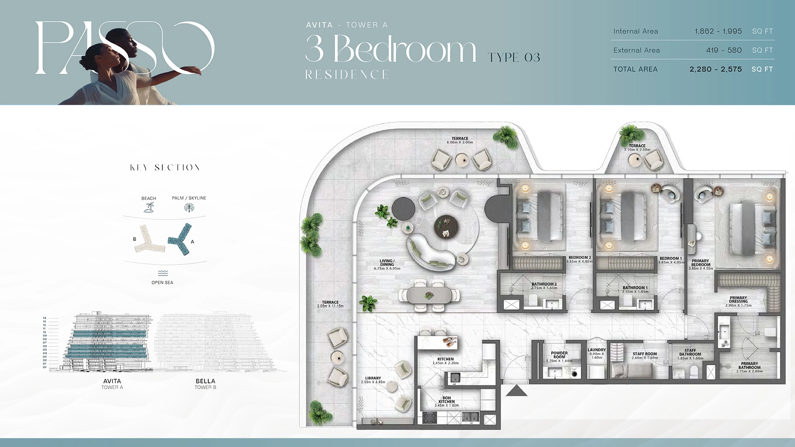
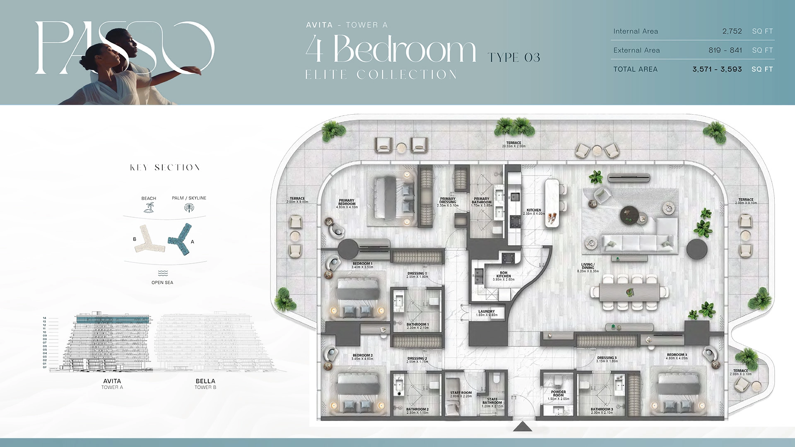
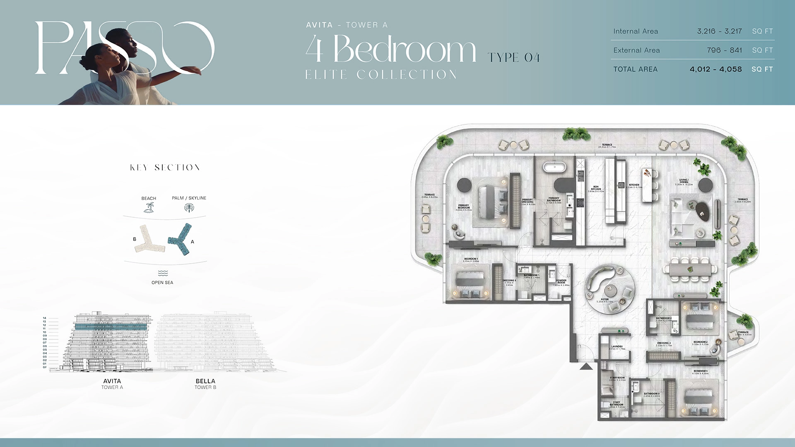
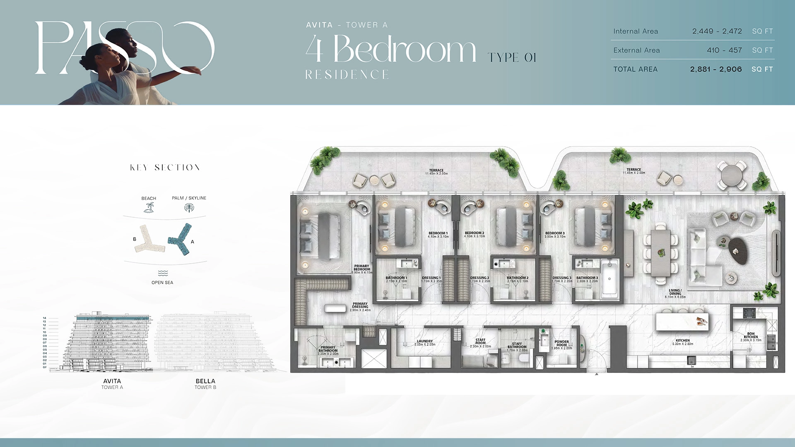
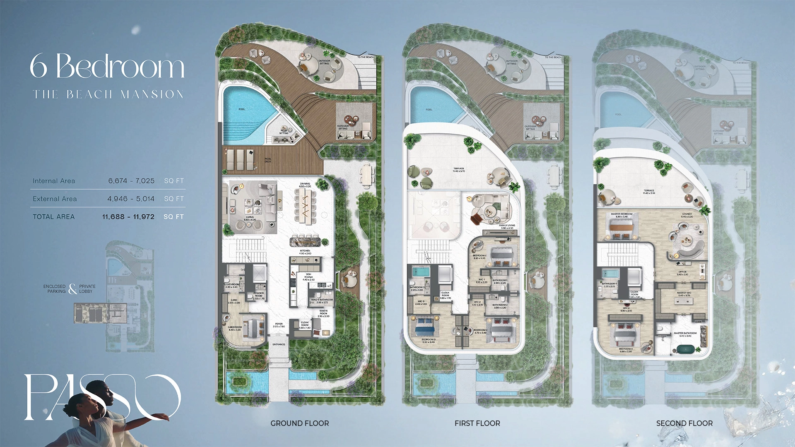
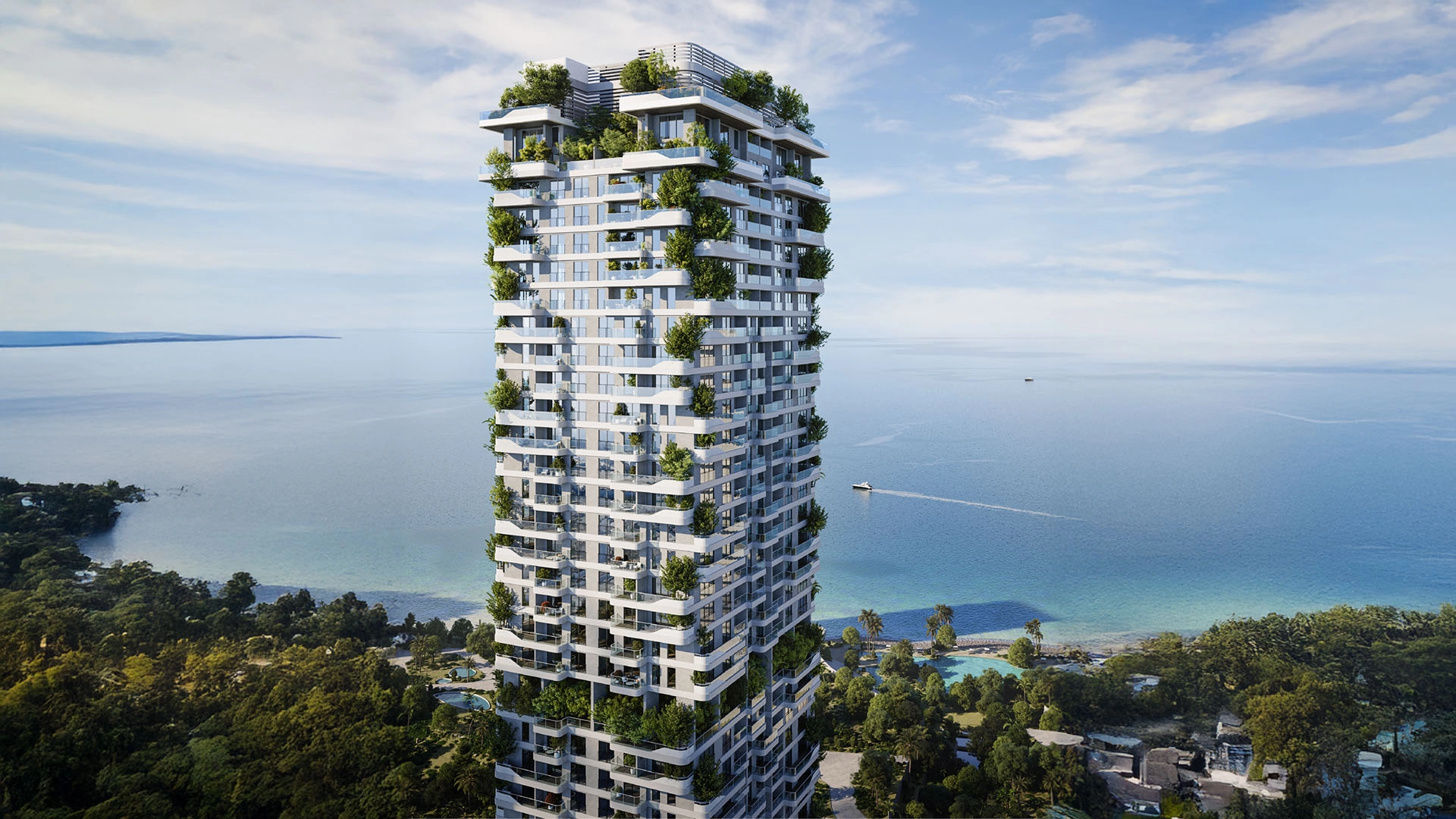
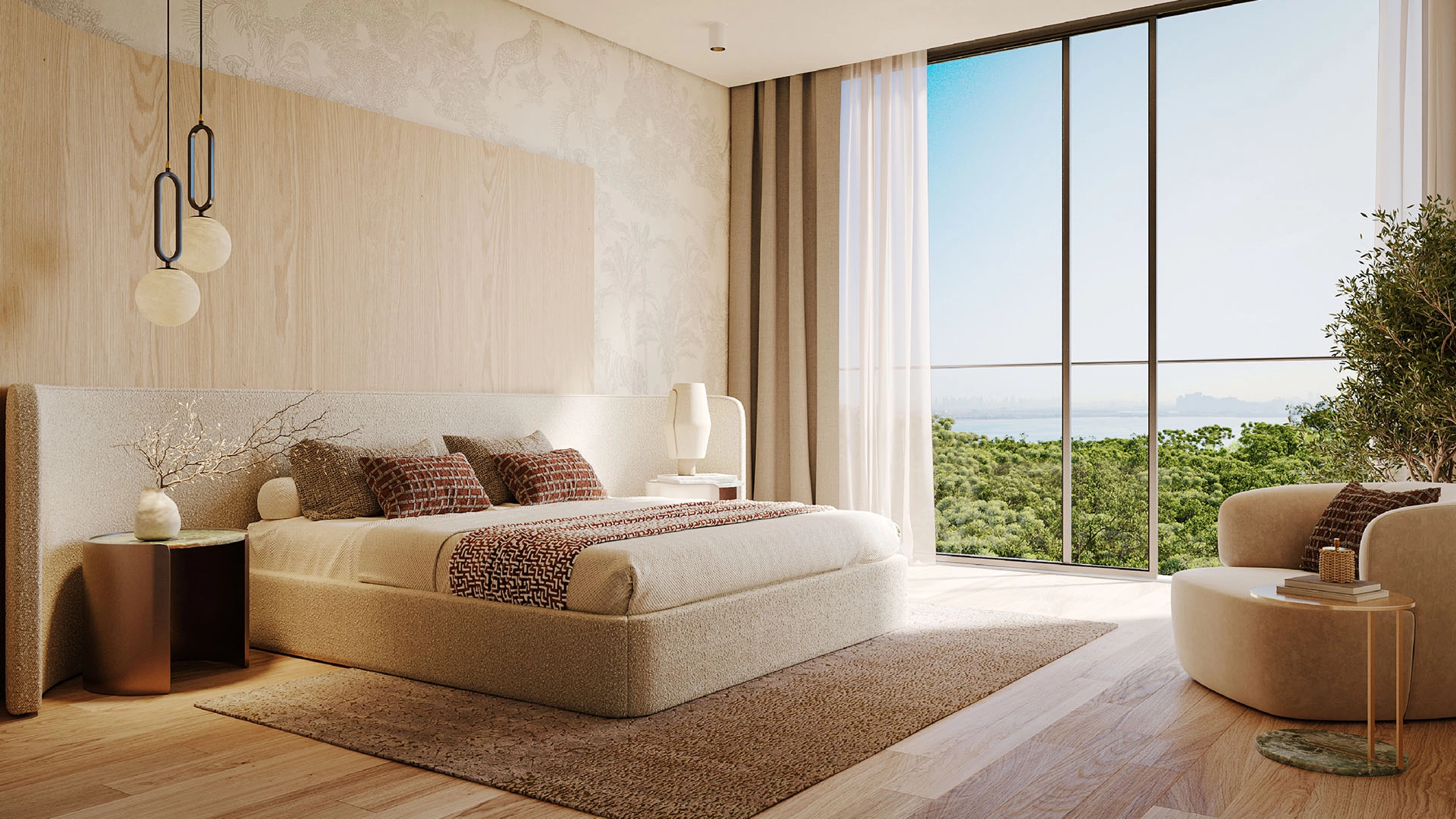
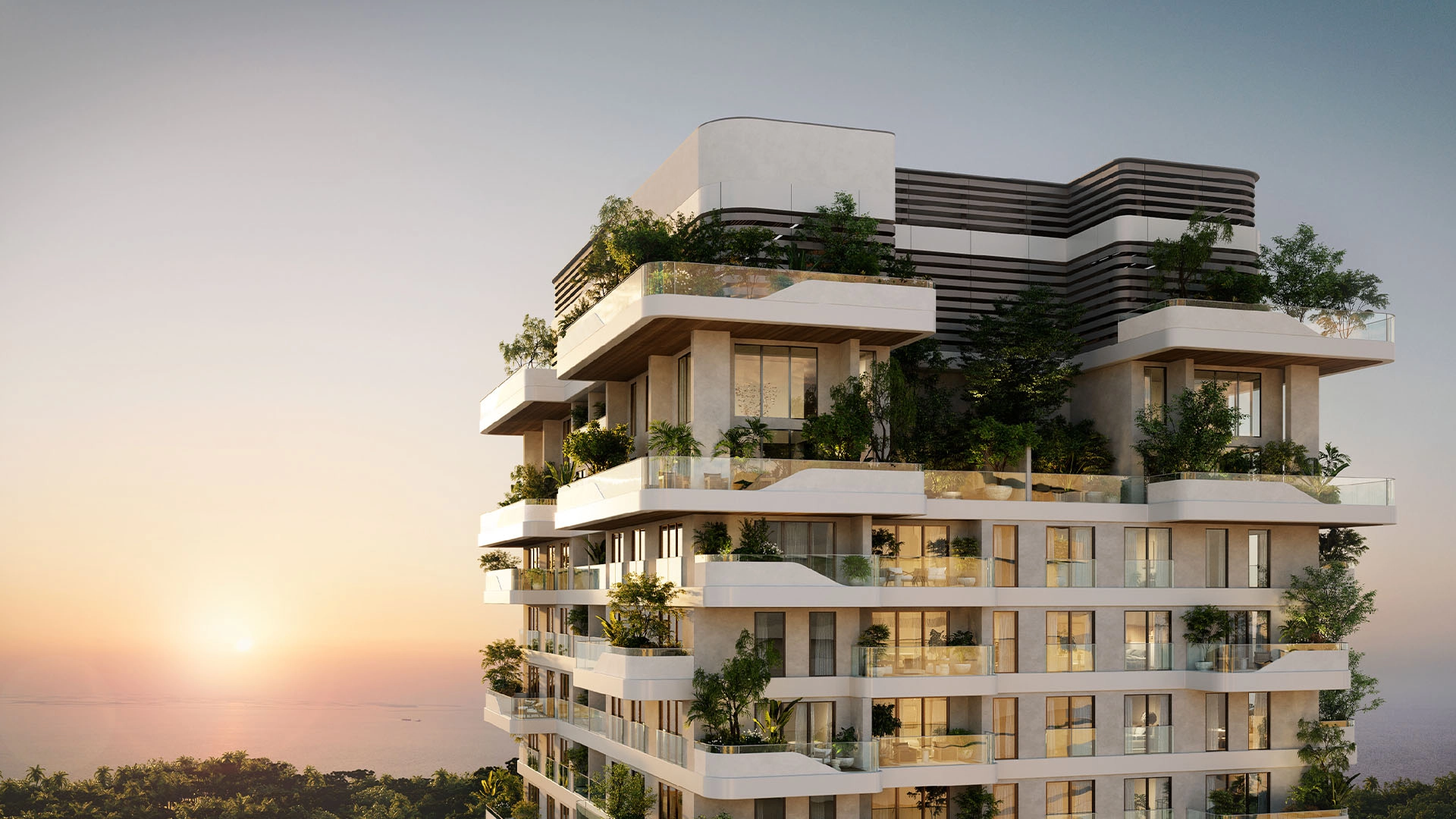

_1759844037_10f98801.webp)
_1759844041_b36b60c4.webp)
_1759844038_d8292b36.webp)
_1750079217_fab38ace.webp)
_1750079219_97e7e78b.webp)
_1750079217_0f69b32f.webp)

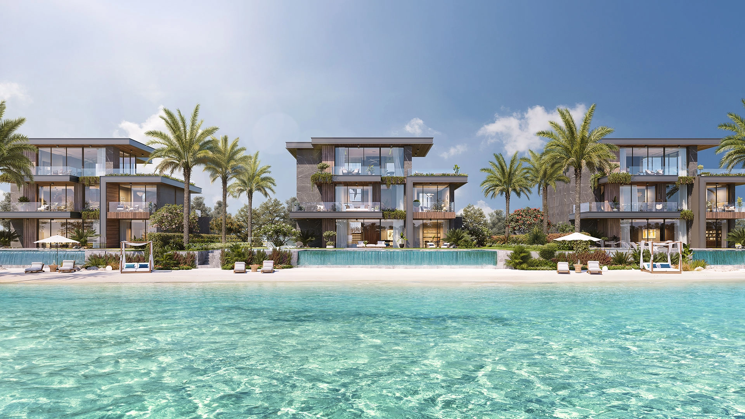
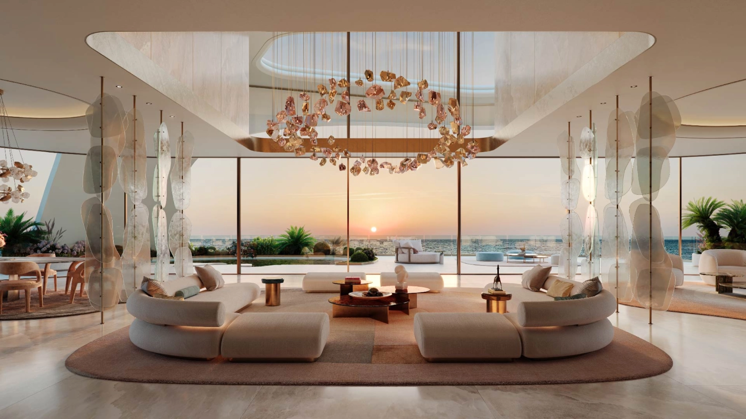
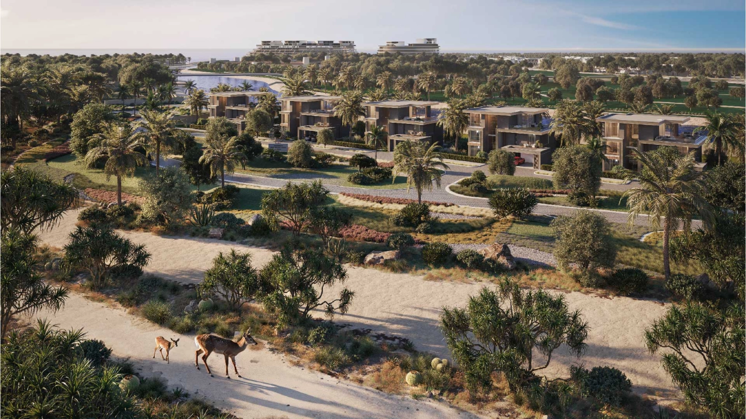

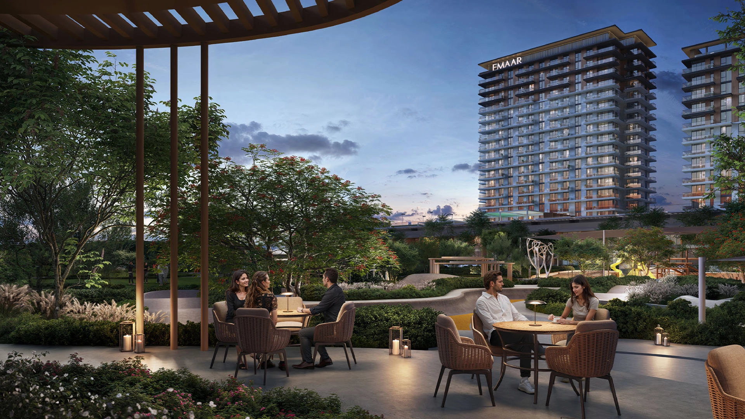
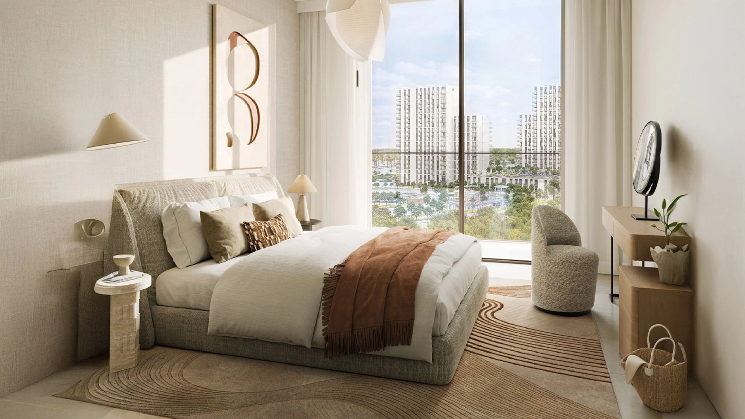
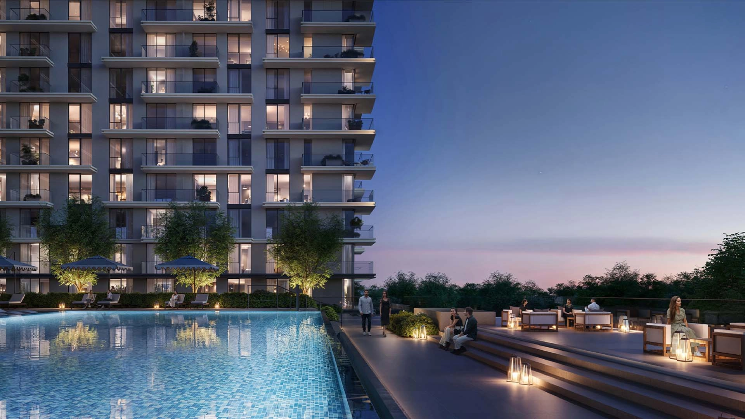

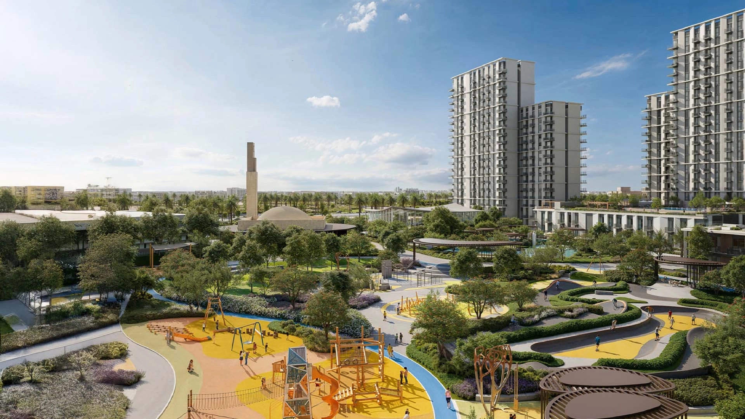
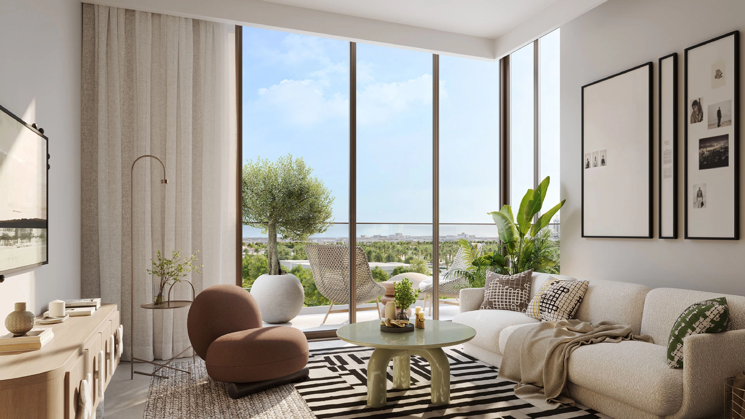
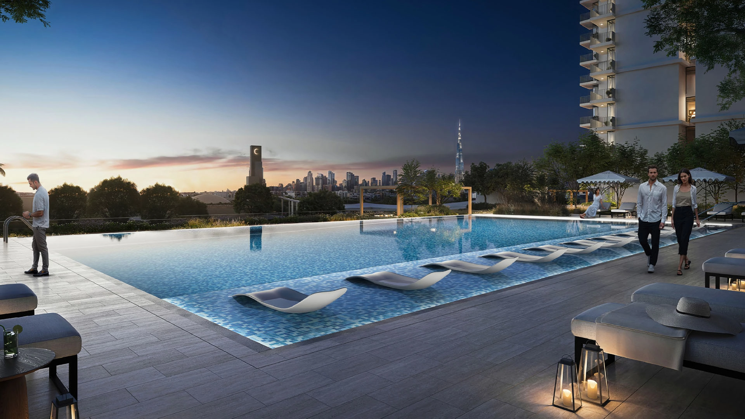
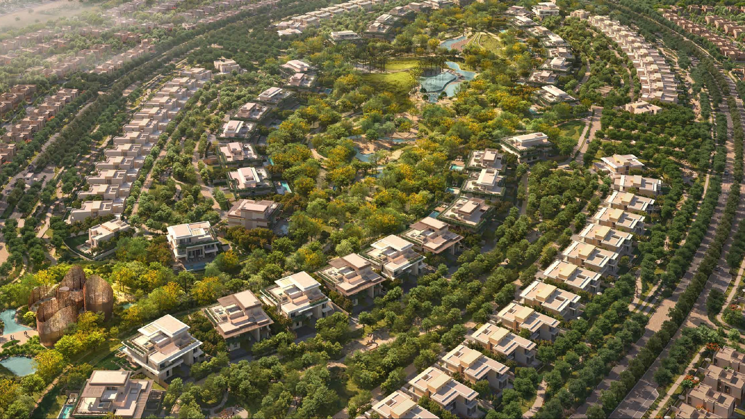
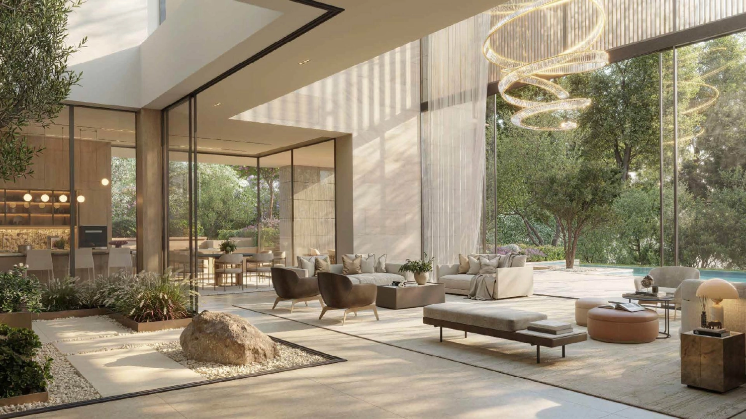
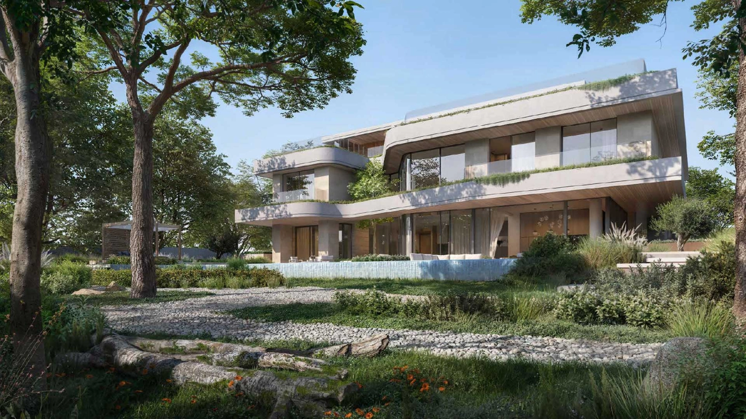




_1747556693_b6441fba.webp)



