Project Details
Setting & Masterplan
The Oasis covers an area of 100 million square feet and features a palm-lined island made up of 16 fronds, accompanied by 110 kilometres of private shoreline. The Palace Villas Ostra is the final branded cluster, comprising 526 ground-plus-two villas situated alongside crystalline lagoons, pocket parks, and a traffic-free promenade.
Architecture & Exteriors
Contemporary exteriors feature layers of warm natural stone, wood accents, and floor-to-ceiling glass. Deep overhangs, shaded courtyards, and planted rooftops help reduce heat, while each home enjoys either a sunrise or sunset view of the gently curved shoreline.
Interiors & Layouts
Built-up areas range from 7,287 to 12,859 sq ft and include double-height foyers, show kitchens, marble bathrooms, and options for basements, gyms, or cinemas. Wide sliding panels erase boundaries between indoor and outdoor spaces; smart climate control, lighting, and security features come standard.
Lifestyle & Amenities
Residents enjoy swimmable lagoons, private beaches, wellness spas, yoga lawns, cycling and jogging tracks, sports courts, a clubhouse, boutique retail options, and landscaped parks. On-call concierge services, gated security, and buggy paths ensure resort-like ease every day.
Investment & Connectivity
A 10 / 70 / 20 plan keeps capital light and shoreline stock scarce, supporting projected 6 – 7 % gross yields. Sheikh Zayed Road is 10 minutes, Dubai Airport is 15 minutes, and Burj Khalifa/Dubai Mall is 20 minutes, while four nearby golf courses add long-term value.
About The Project
Gallery Images
Payment Plans
10%
On Booking
70%
During Construction
20%
On Handover
Features & Amenities

24/7 Security

Beach Access

Cafe

Co-Working Spaces

Cycling Tracks

Lush Gardens

Gym

Healthcare Center

Jogging Path

Kids Play Areas

Nearby Masjid

Pool

Restaurants

Retail Shops

Sauna

Nearby Schools

Sports Courts

Yoga Spaces

Meditation Spaces

Laundry Services

Kids Pool

Infinity Pool

Housekeeping

Supermarket

Game Room

BBQ Area

Leisure Spaces

Smart Home System

Private Meeting Rooms

Backup Power Generators

Fire Safety Systems
Project Brochure
Download the brochure for Palace Villas Ostra and get instant access to the payment plans, floor plans, amenities and more.
Download Brochure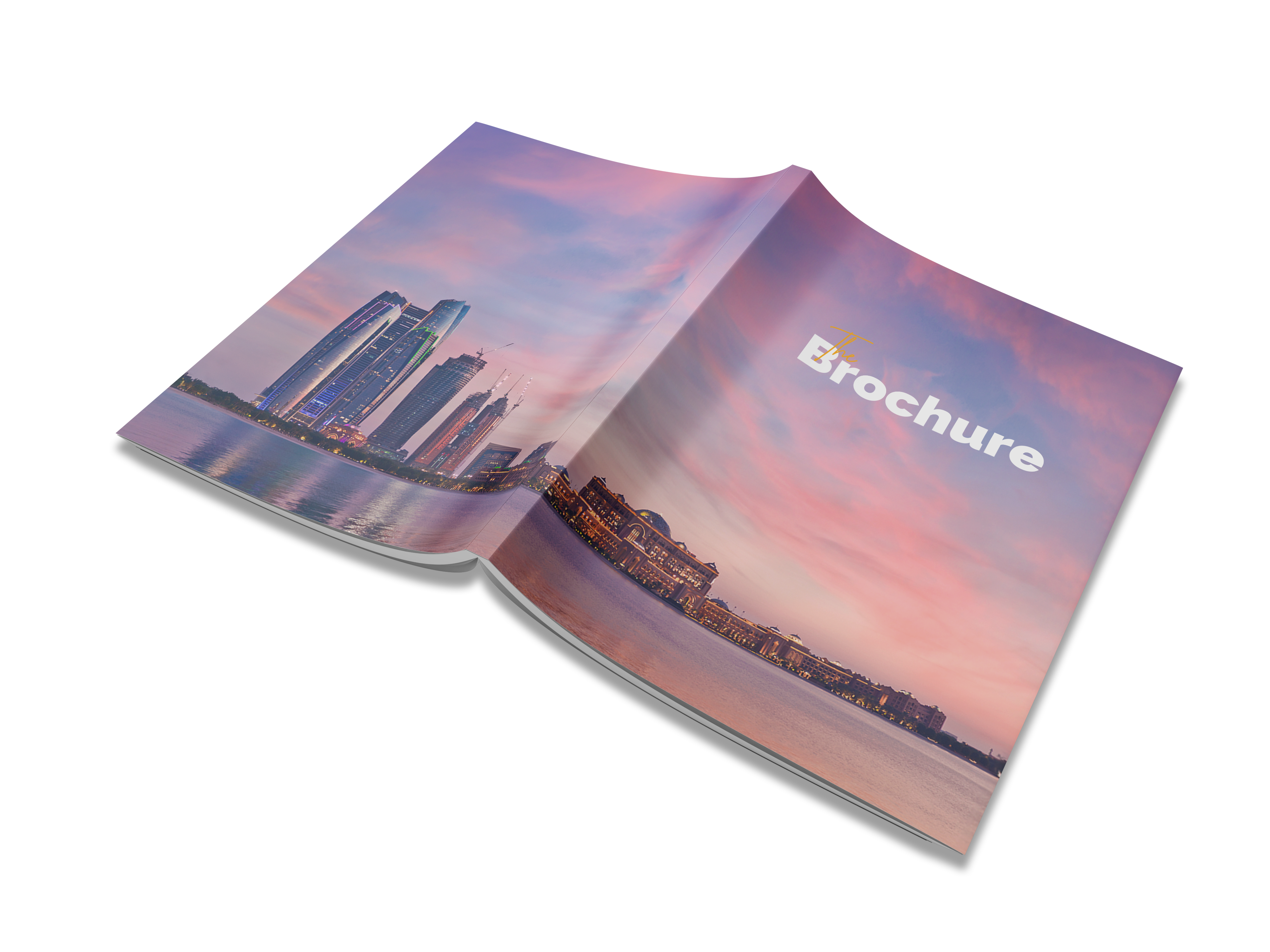
Location
About The Developer
Emaar is a globally recognized real estate developer based in Dubai, renowned for transforming skylines and redefining urban lifestyles. Since its establishment in 1997, Emaar has become synonymous with innovation, luxury, and excellence. The company is responsible for creating some of the world's most iconic landmarks, including the Burj Khalifa, the tallest building in the world.



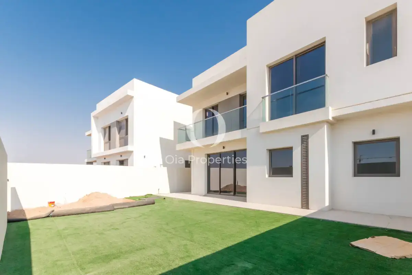
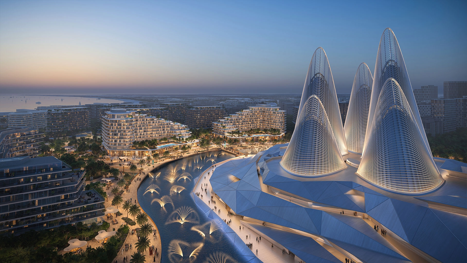
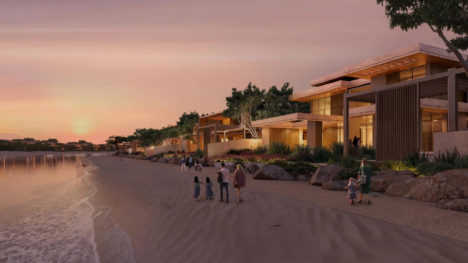
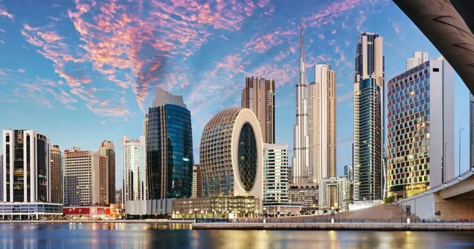
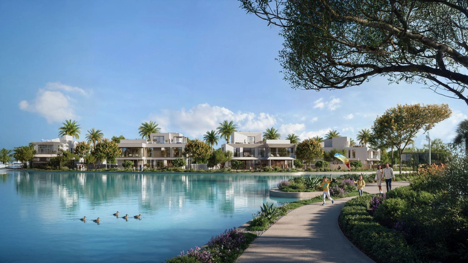
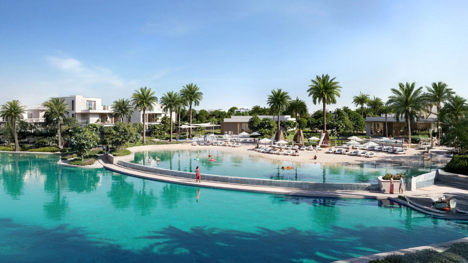
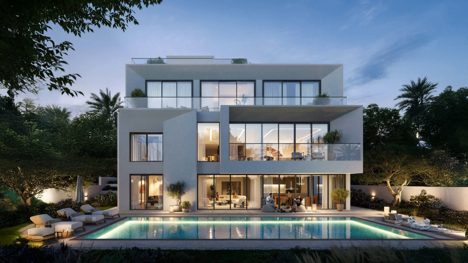
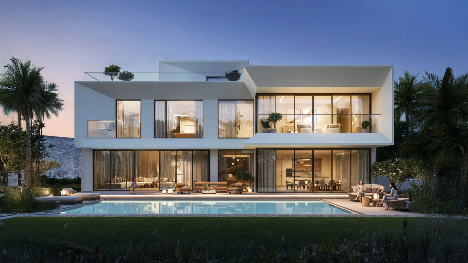
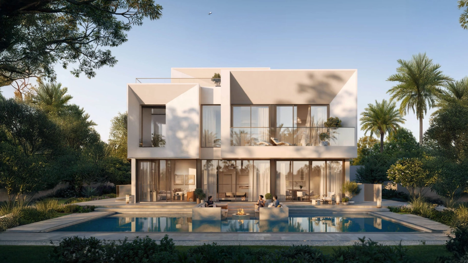
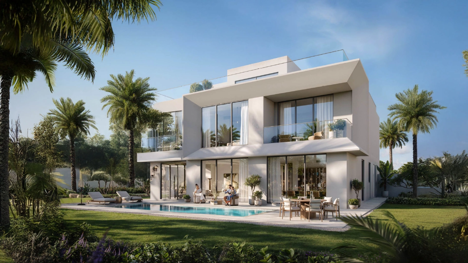
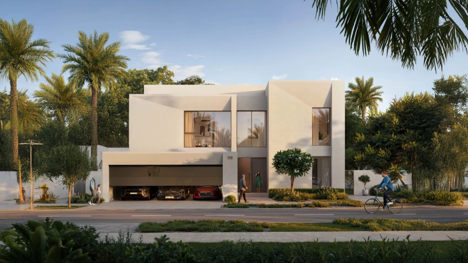
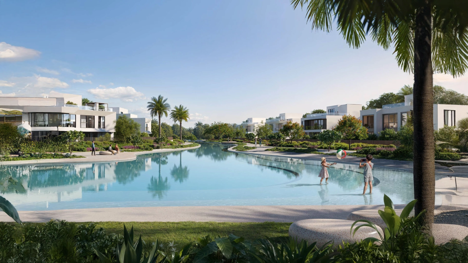
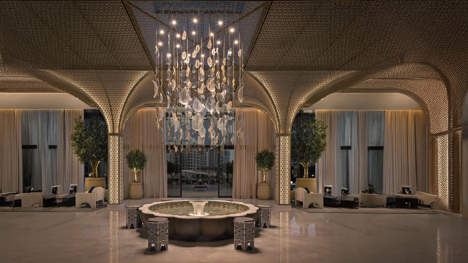
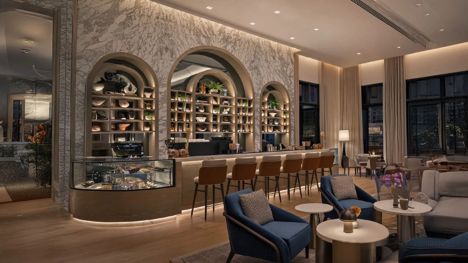
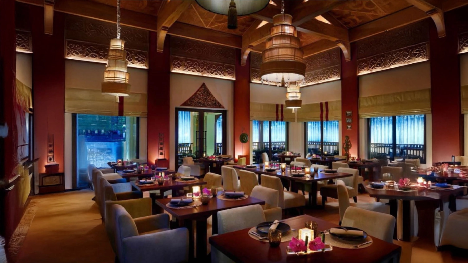
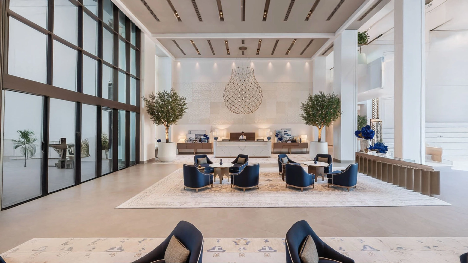
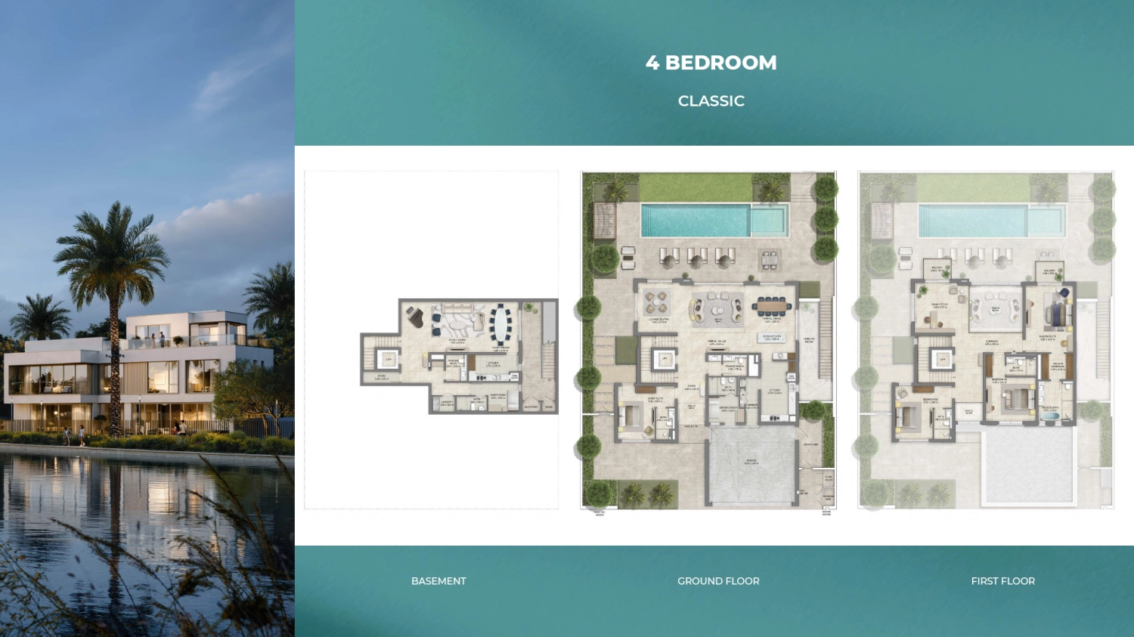
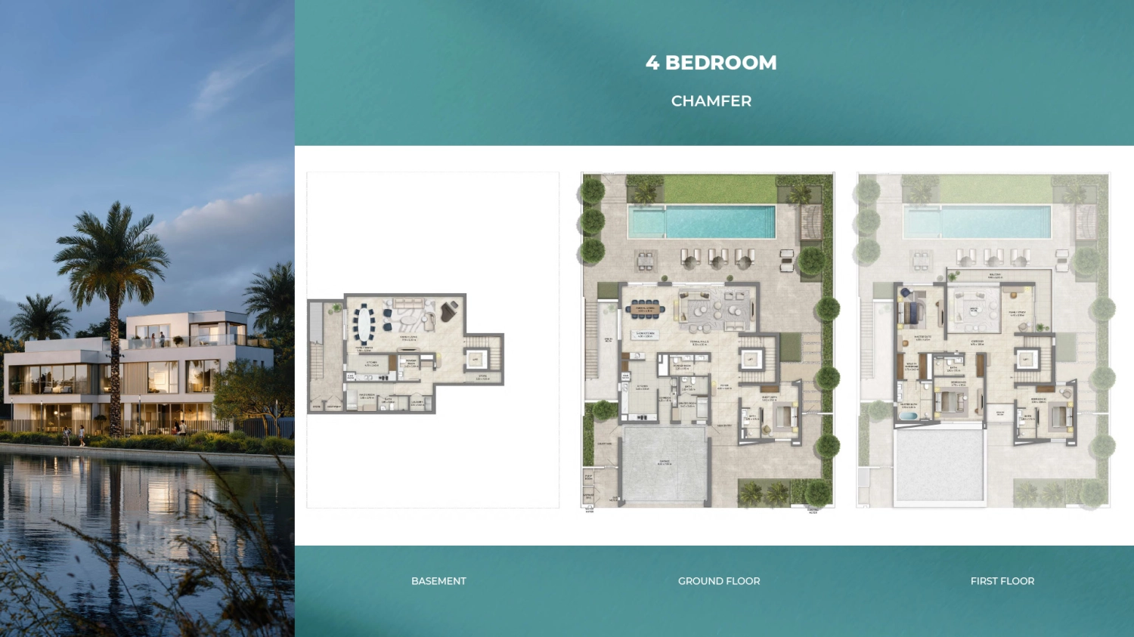
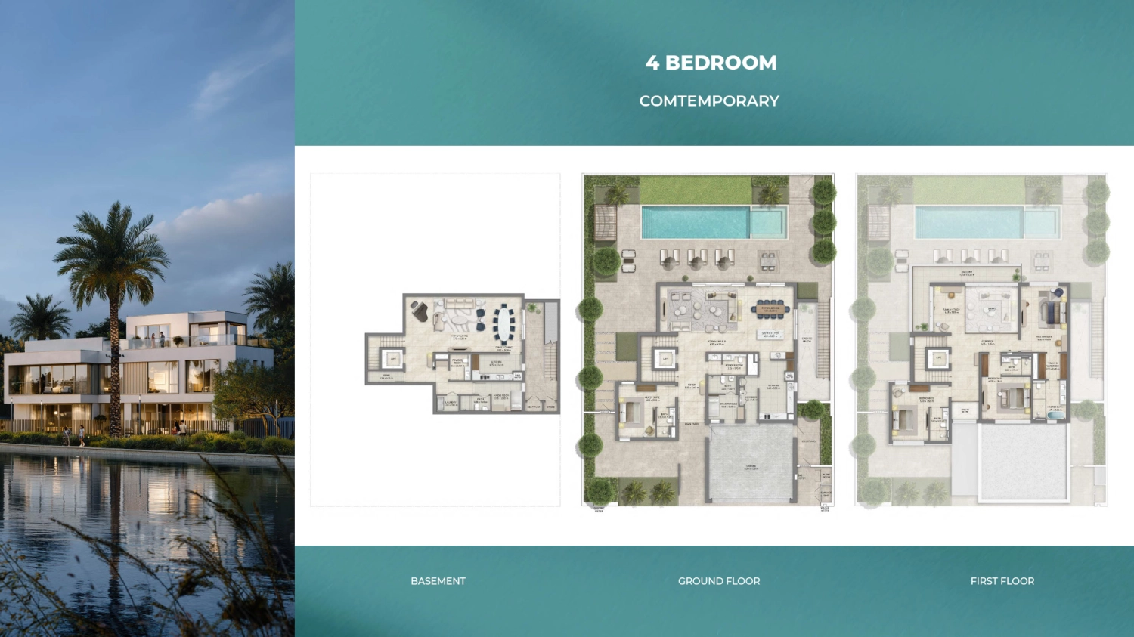
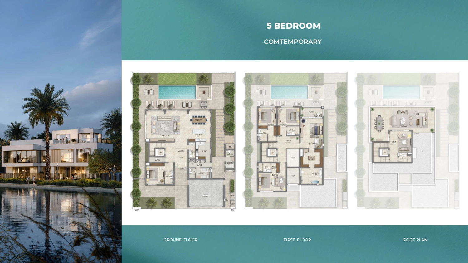
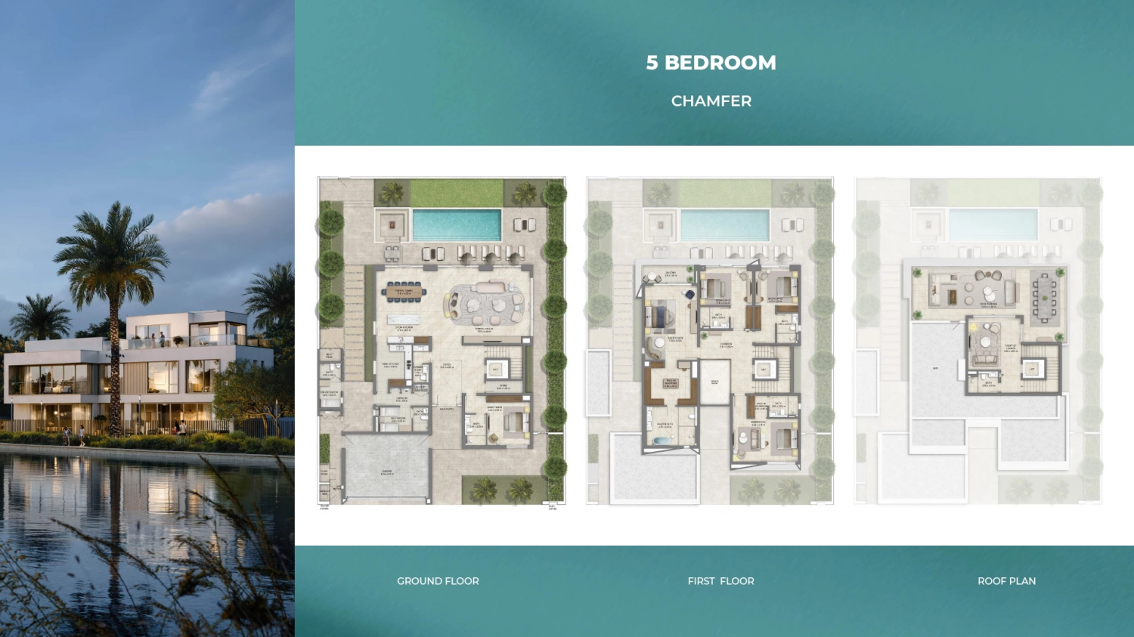
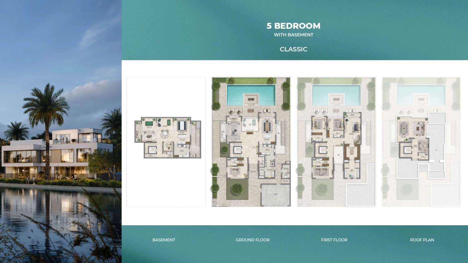
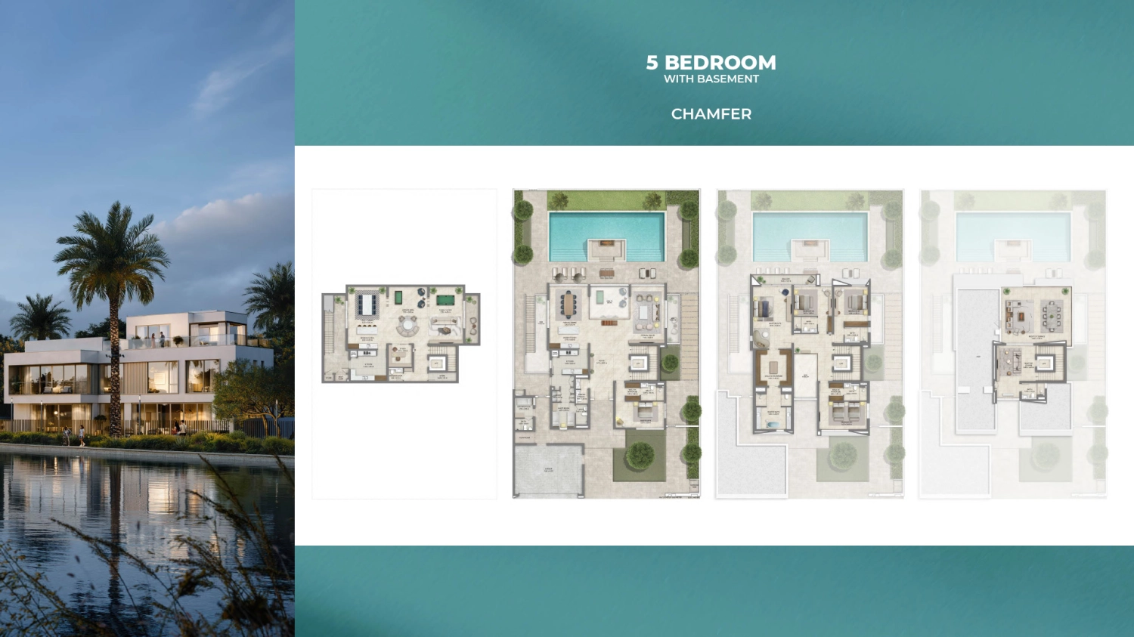
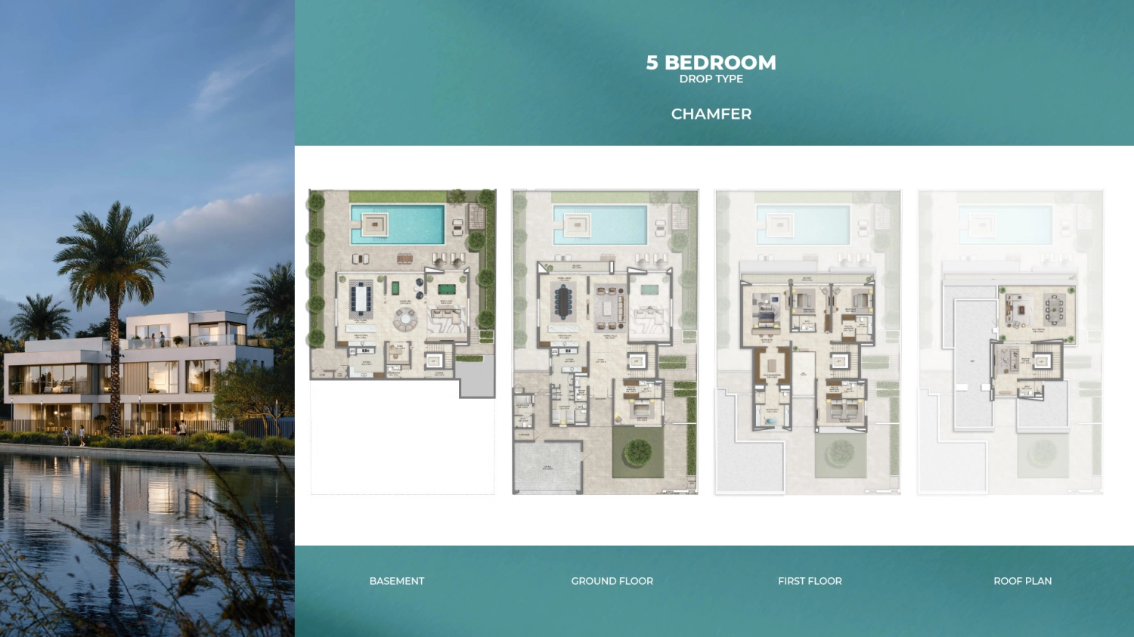
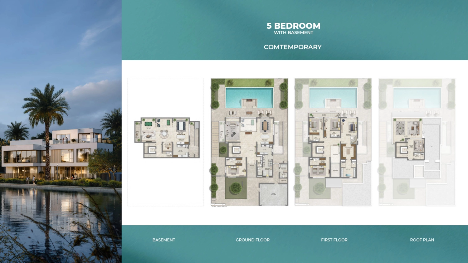
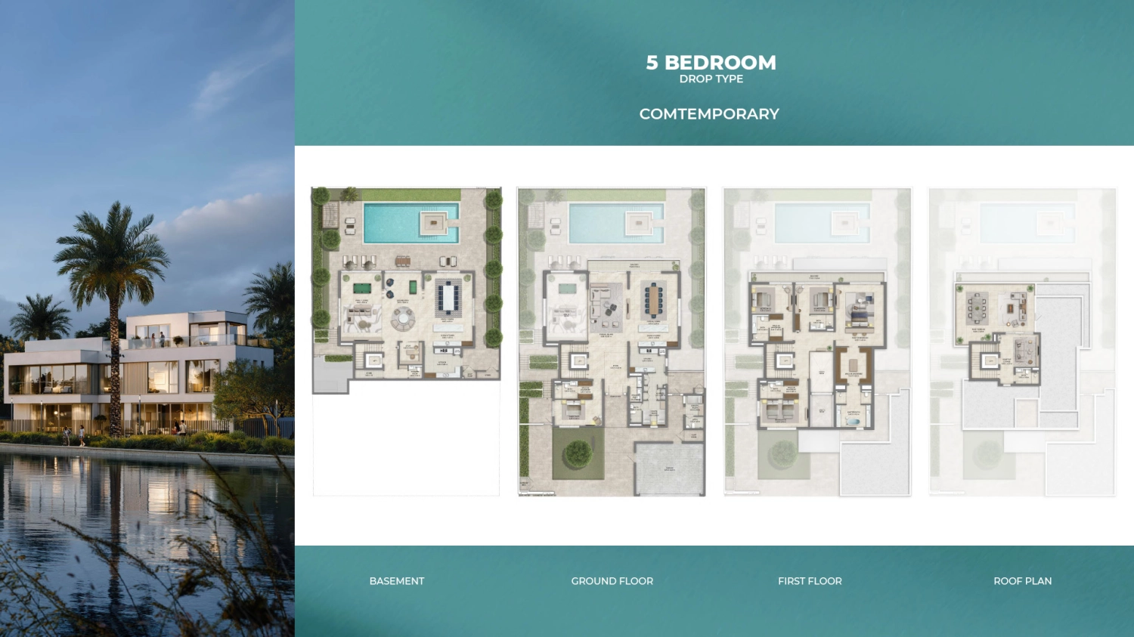
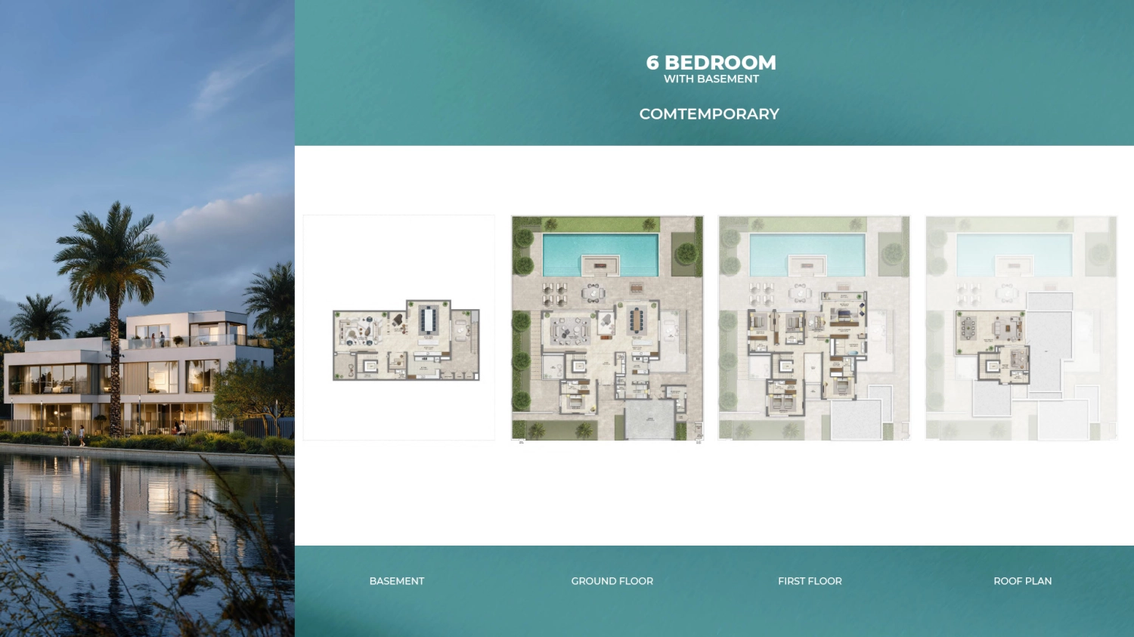
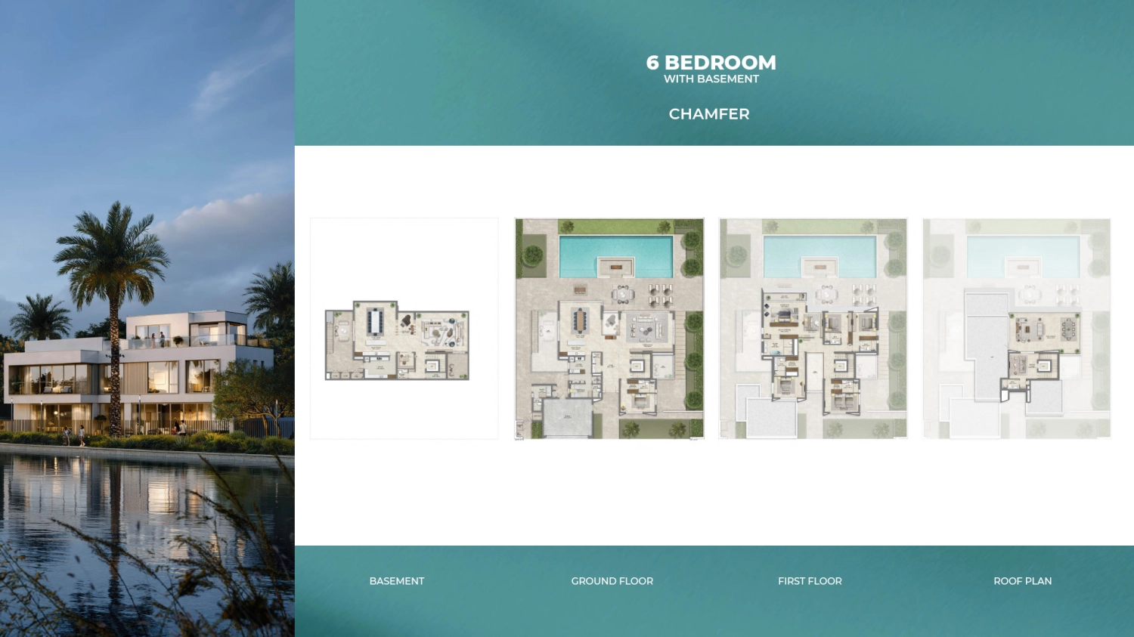
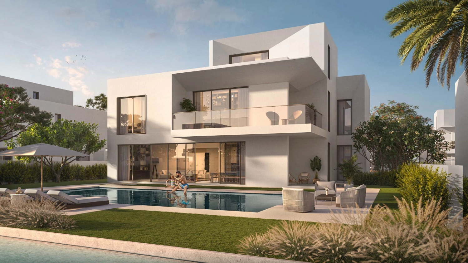
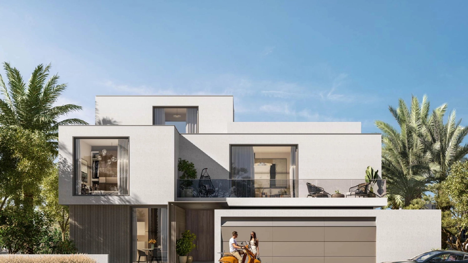
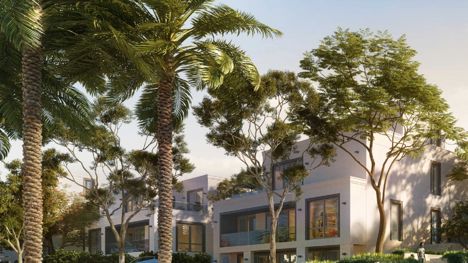
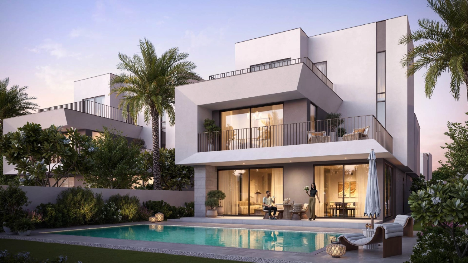
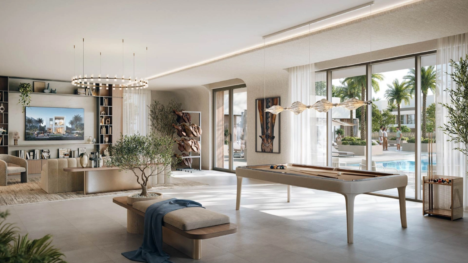
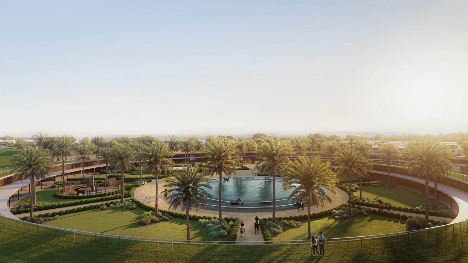
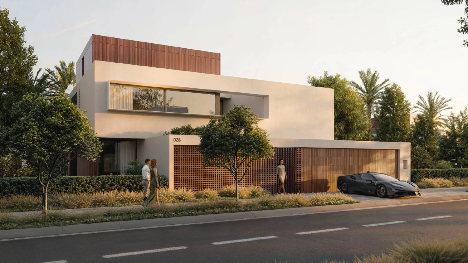
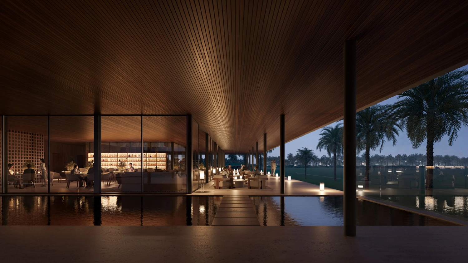
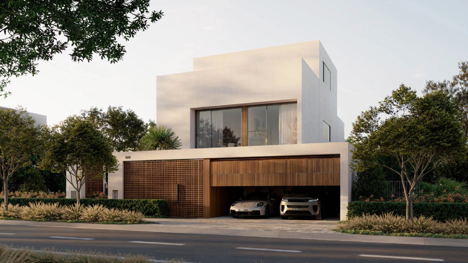
_1750419104_bab425fc.webp)
_1750419104_a3b70daf.webp)
_1750419104_b3c52c51.webp)
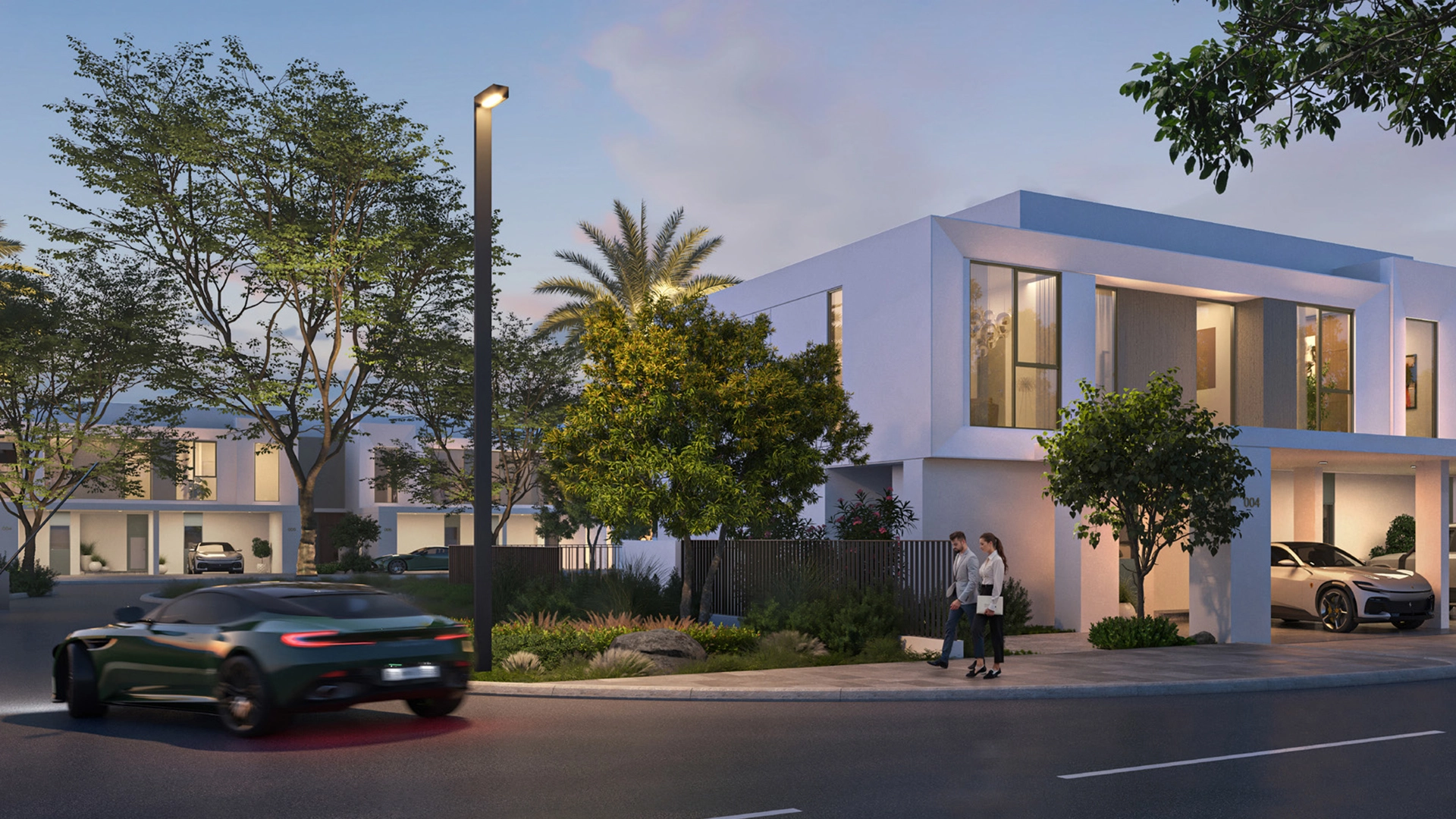
_1750420507_b6e95cfc.webp)
_1750582267_893f7e0a.webp)
_1750573152_17b76409.webp)
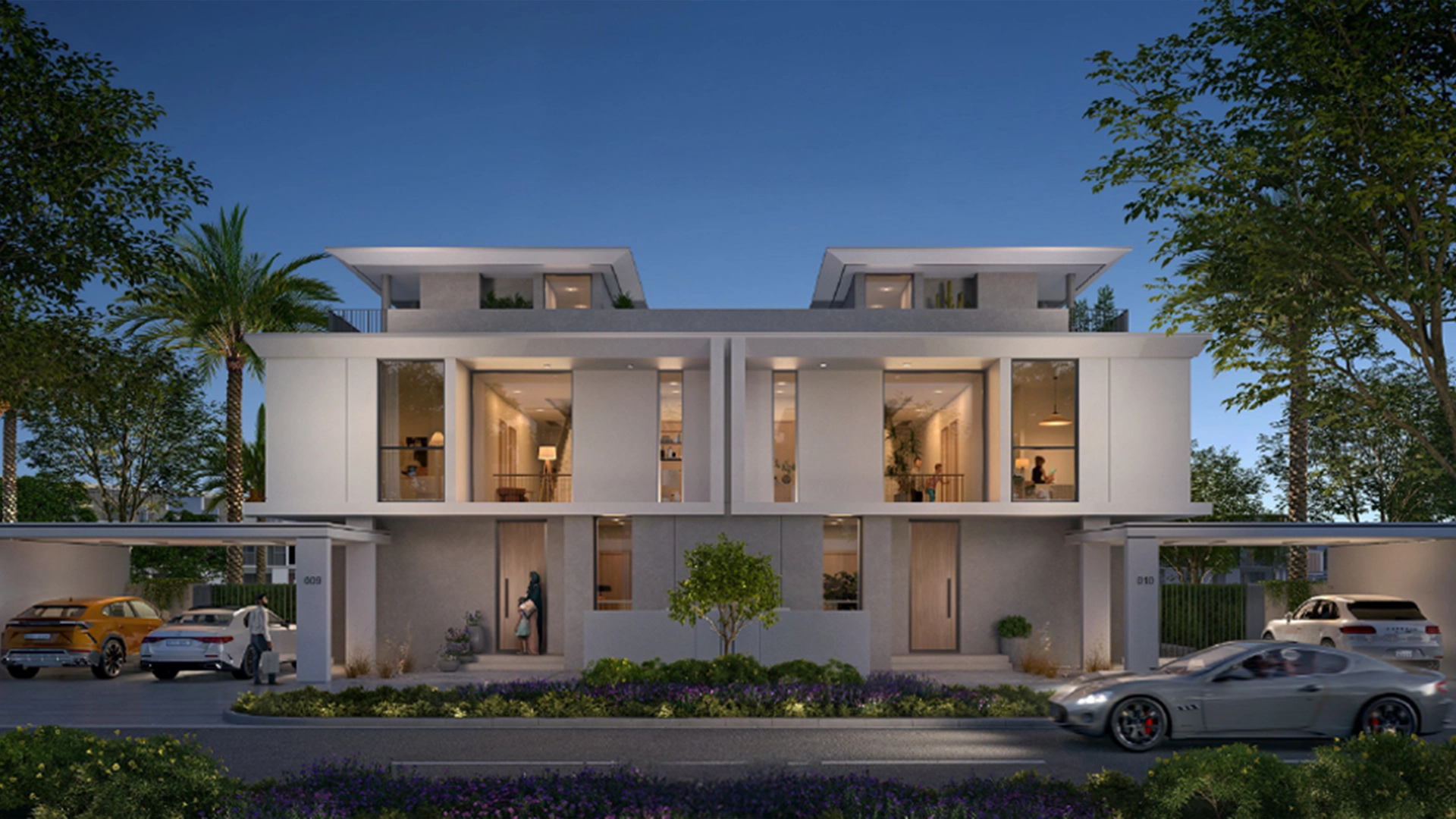
_1750573153_af8531b2.webp)
_1750573721_78bddbd0.webp)
_1750573722_4f74ba9d.webp)
_1750573722_6ac3c5d3.webp)
_1750578023_f052bf84.webp)
_1750578024_70f3b781.webp)
_1750578023_ee2d7490.webp)
_1750582950_60f37b1f.webp)
_1750582950_ed00f97f.webp)
_1750582950_b7ba7c2b.webp)
