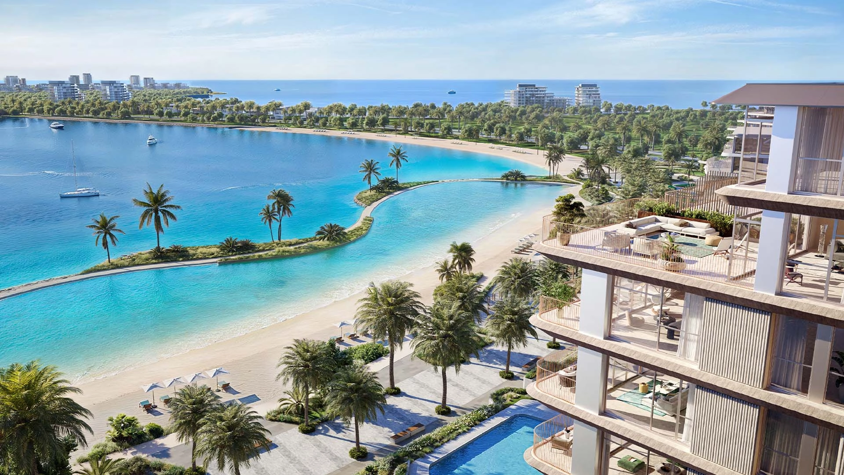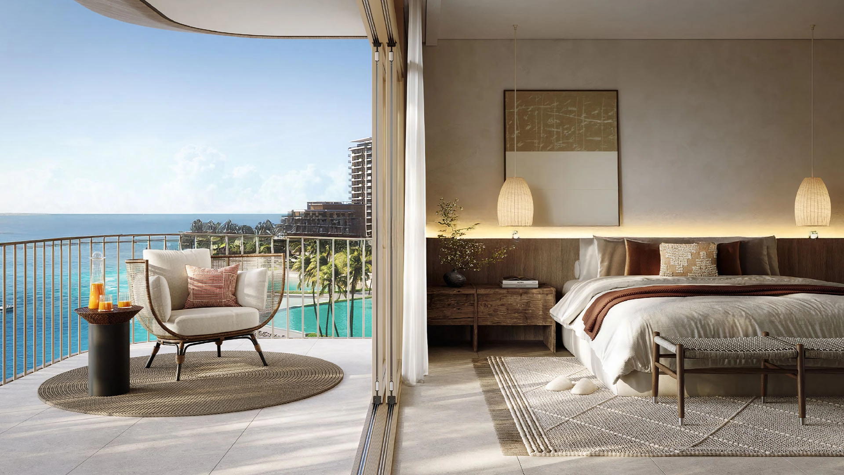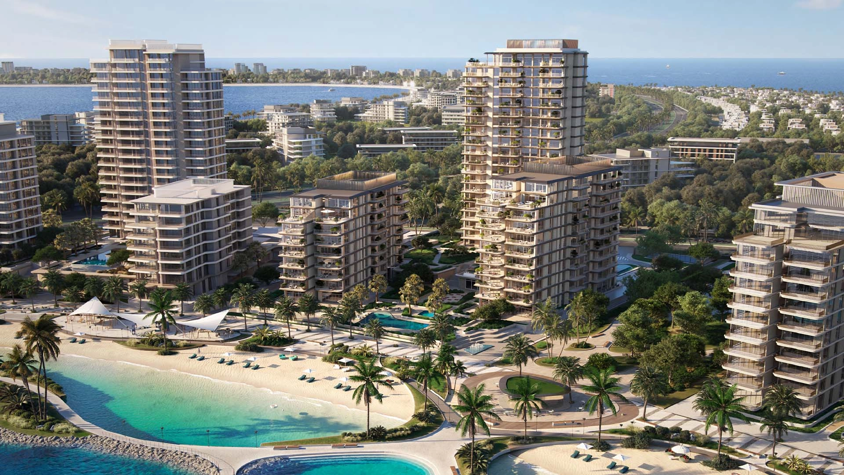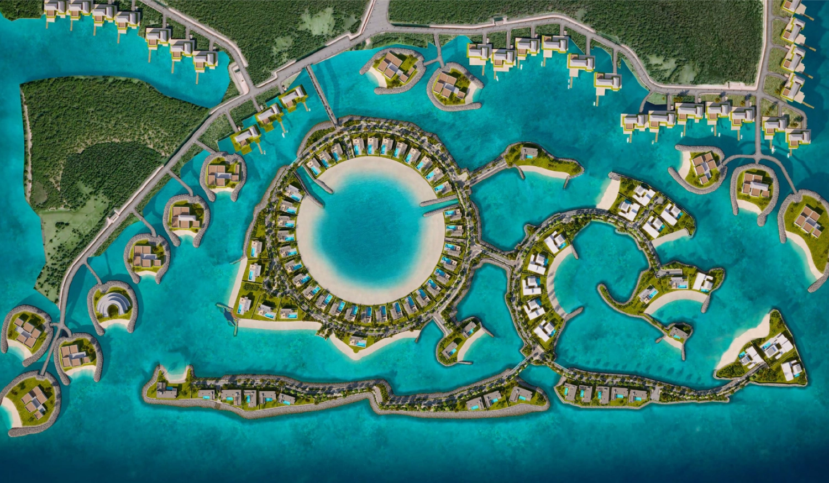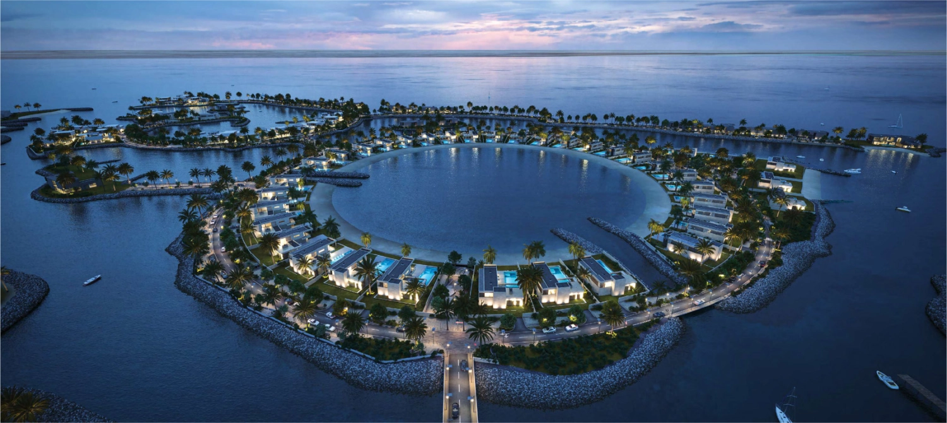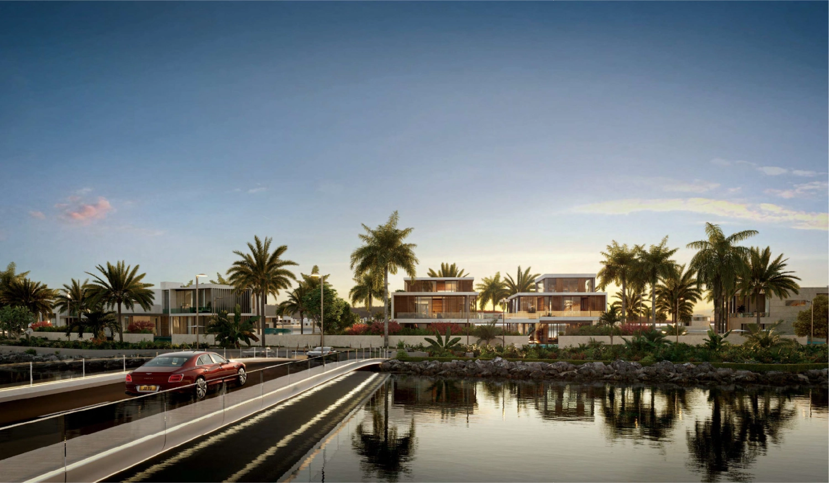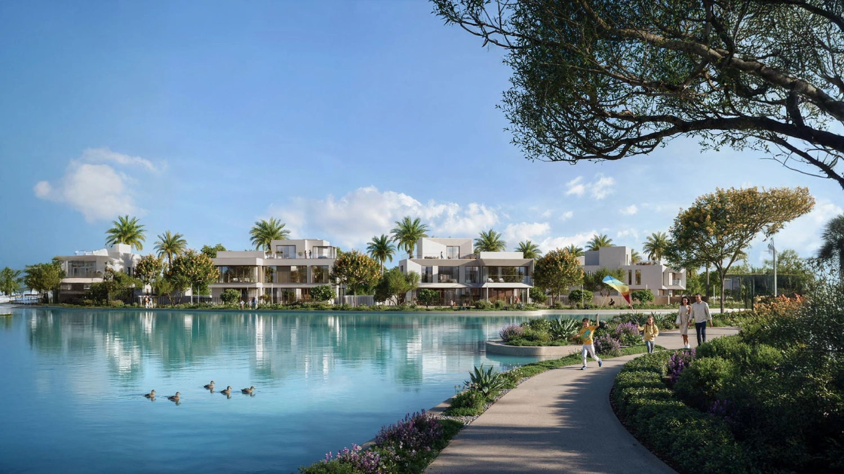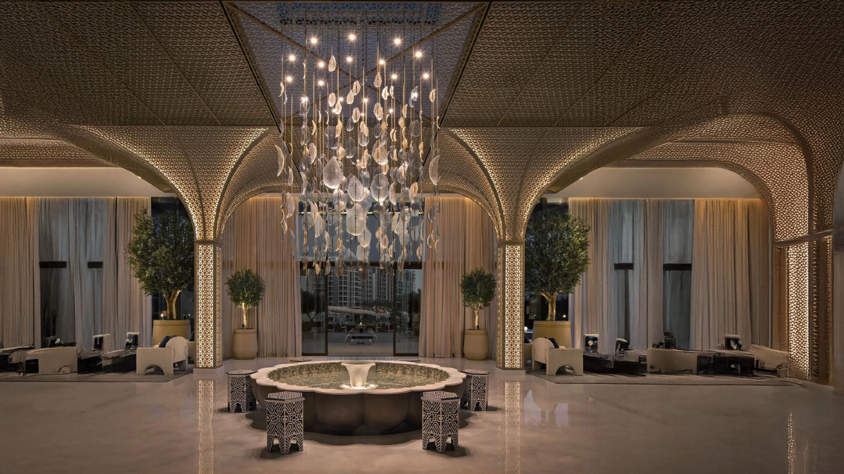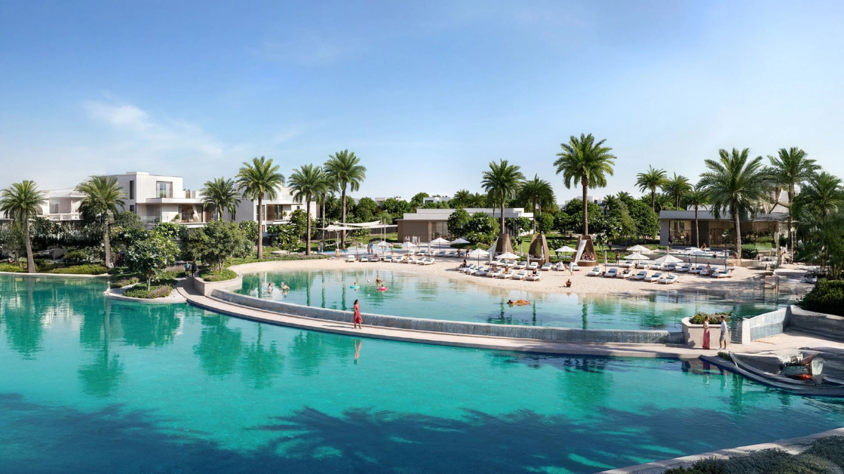Project Details
Setting & Masterplan: Palm Jebel Ali is a 13-square-kilometre island shaped like a palm tree. It features 110 kilometres of private coastline and 16 fronds with low-density neighbourhoods. The master plan includes 2,002 villas and premium plots connected by walkable streets, pocket parks, and a beachfront leisure area.
Architecture & Exteriors: Three villa collections—Beach, Coral, and Premium Plot—feature three stories (G+2) and combine contemporary Arabesque architecture with light stone, timber accents, and shaded terraces. The design features deep overhangs, solar glazing, and planted roofs to minimise heat, while broad glass fronts offer stunning sunrise views of the sea from every villa.
Interiors & Layouts: Homes range in size from 2,578 to 12,165 square feet and feature double-height foyers, custom kitchens, and luxurious marble bathrooms. The upper floors offer options for wellness suites, cinemas, or gyms. Each home features five to seven en-suite bedrooms, and some designs include elevators. Floor-to-ceiling glazing enhances the sense of space and light, creating a seamless transition between indoor and outdoor areas.
Lifestyle & Amenities: Residents enjoy a destination resort that features a variety of amenities, including beach clubs, floating restaurants, cycle lanes, jogging tracks, boutique retail shops, schools, clinics, and a marina village. The front parks provide yoga lawns, children's splash pads, BBQ kiosks, a world-class spa, and a water sports centre, all under 24-hour gated security. Beach volleyball courts, dog parks, and year-round events help to create an active and social atmosphere.
Investment & Connectivity – The 20/60/20 payment plan, combined with the limited supply of shoreline properties, is expected to deliver strong capital appreciation and rental yields of 6 to 7%. Sheikh Zayed Road is just 5 minutes away, Al Maktoum International Airport is a 29-minute drive, and Downtown Dubai is within 35 minutes.
About The Project
Gallery Images
Payment Plans
20%
On Booking
60%
During Construction
20%
On Handover
Features & Amenities

24/7 Security

Beach Access

Cafe

Co-Working Spaces

Cycling Tracks

Lush Gardens

Gym

Jogging Path

Kids Play Areas

Pool

Restaurants

Retail Shops

Sauna

Nearby Schools

Yoga Spaces

Family Lounge

Leisure Spaces
Project Brochure
Download the brochure for Palm Jebel Ali and get instant access to the payment plans, floor plans, amenities and more.
Download Brochure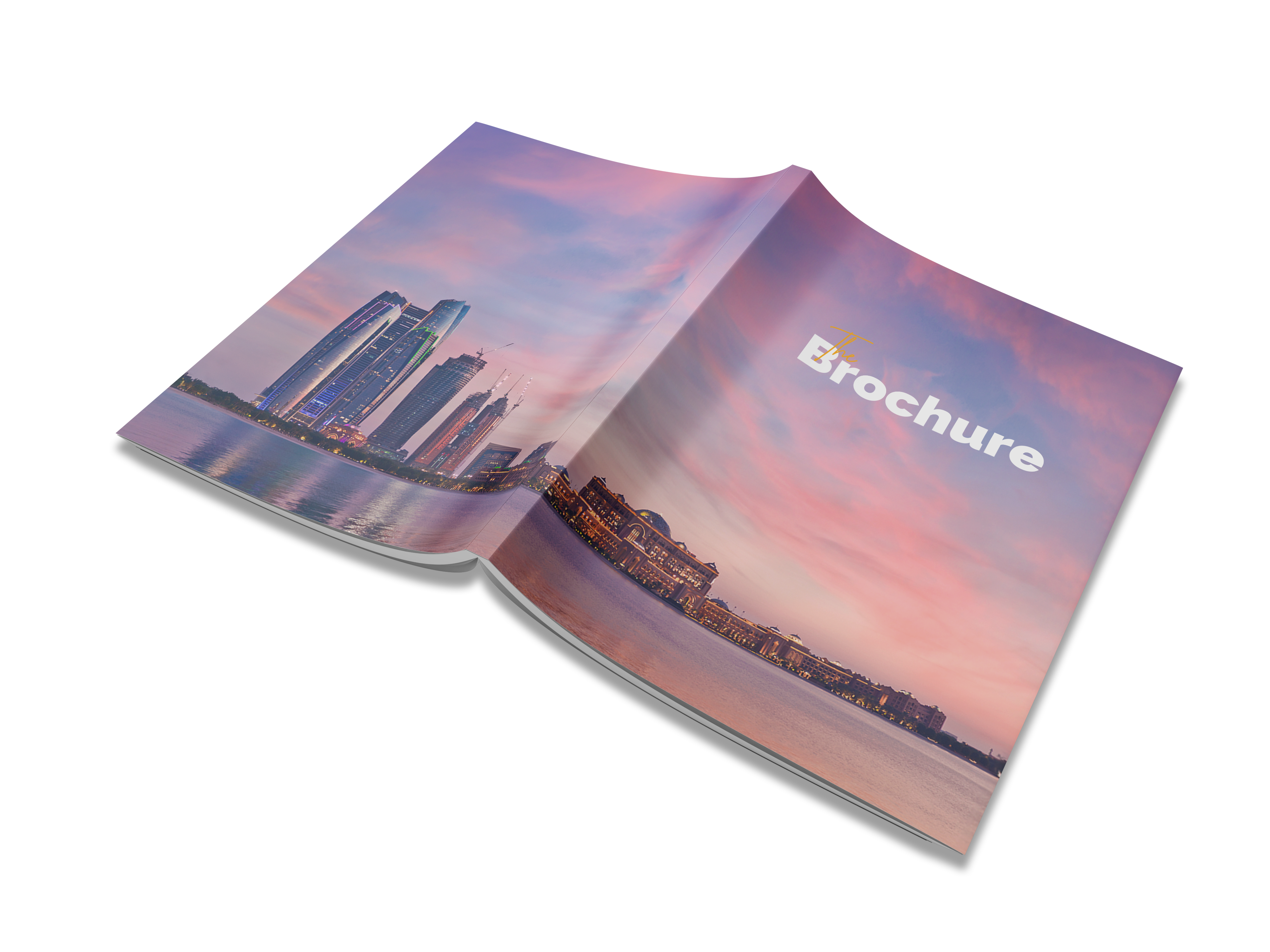
Location
About The Developer
Nakheel is the developer behind Dubai's transformation into a vibrant coastal city They created the iconic Palm Jumeirah and are building the larger Palm Jebel Ali and the newly developed Dubai Islands Each community features sunny beaches parks shops schools and clinics ensuring that families have everything they need within walking distance New villas on Palm Jebel Ali have an payment plan allowing buyers to pay just upfront and spread the remaining balance until handover making the financial process straightforward and manageable The developer frequently launches new projects including the stylish Bay Grove and other waterfront homes on Dubai Islands...



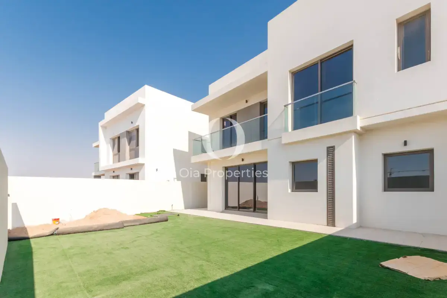
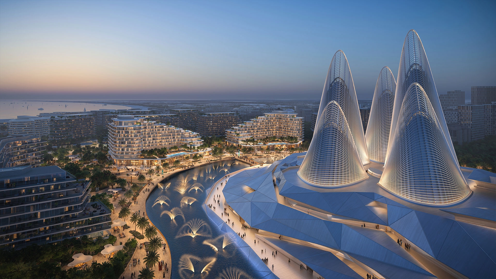
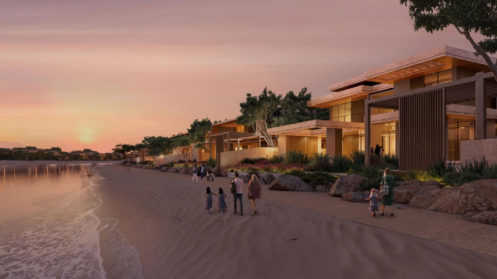
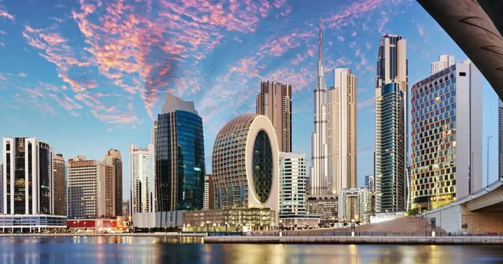
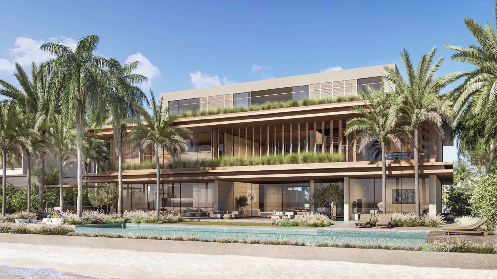
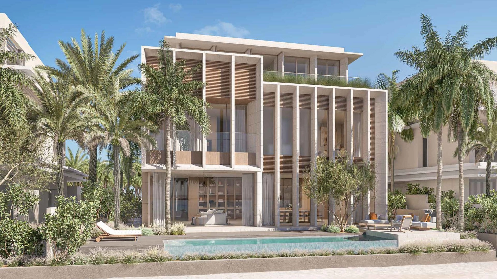
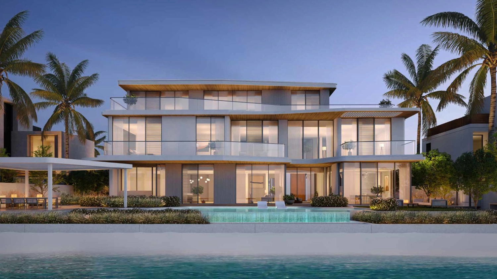
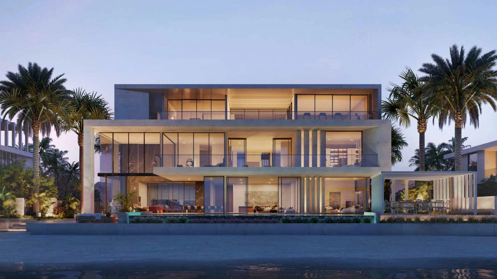
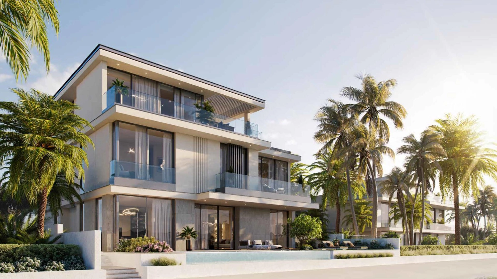
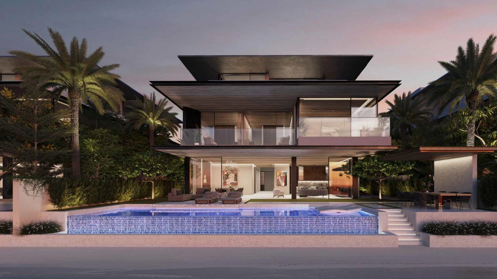
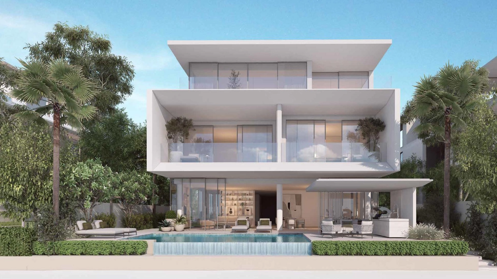
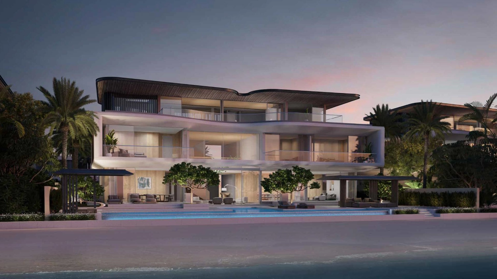
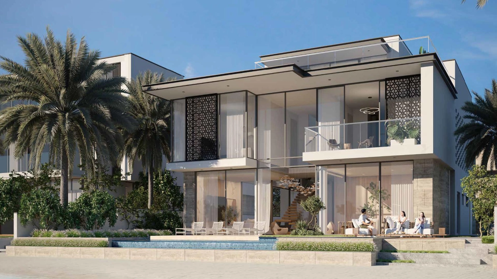
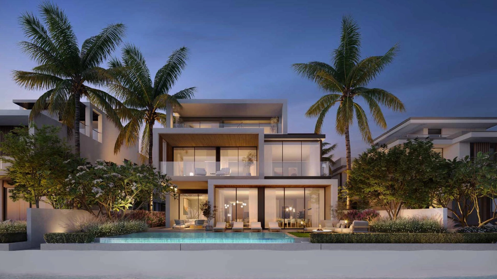
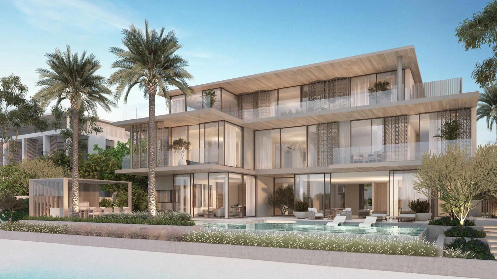
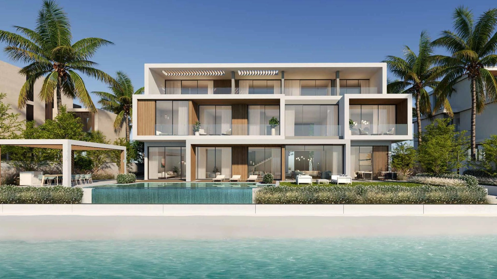
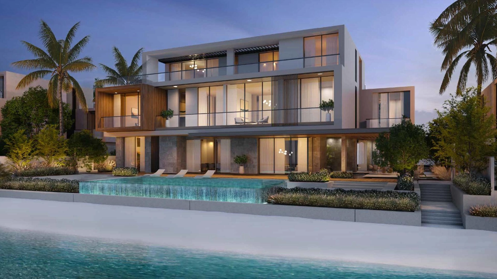
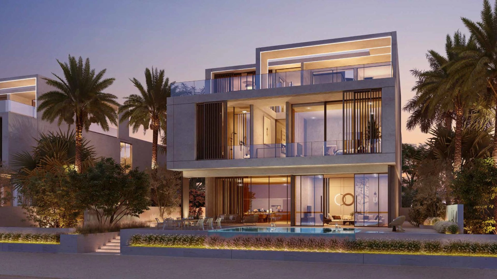
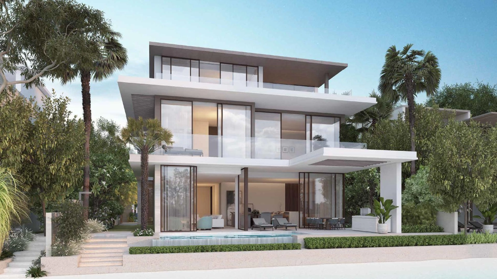
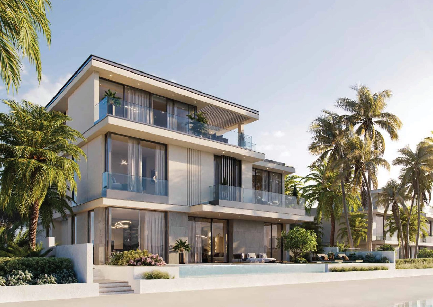
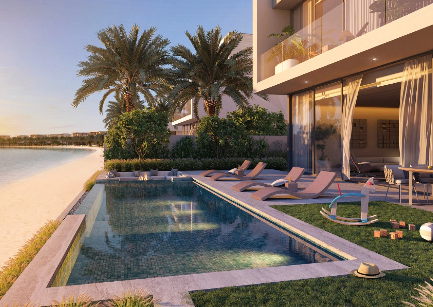
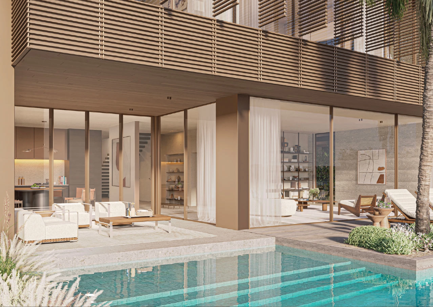
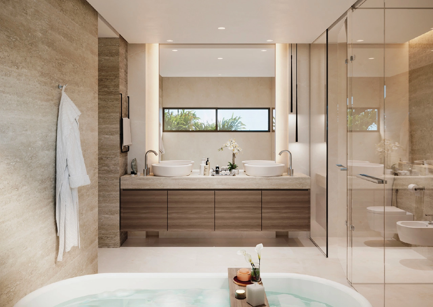
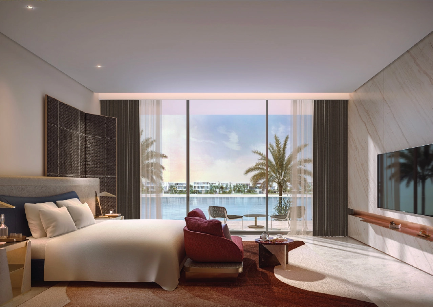
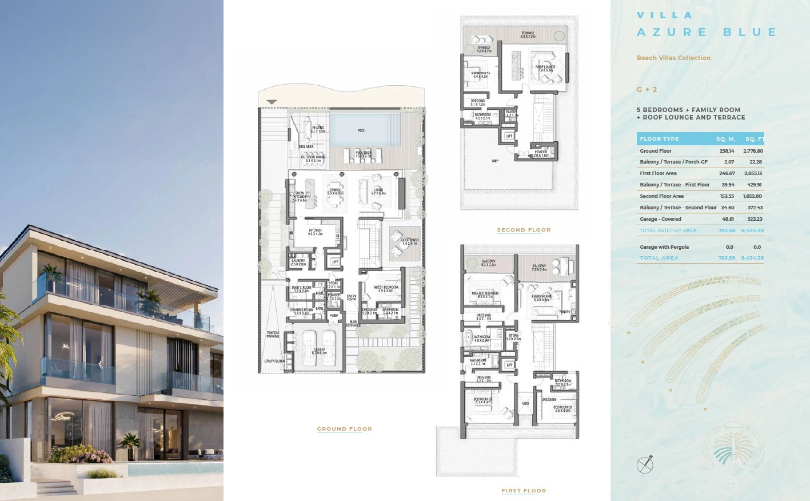
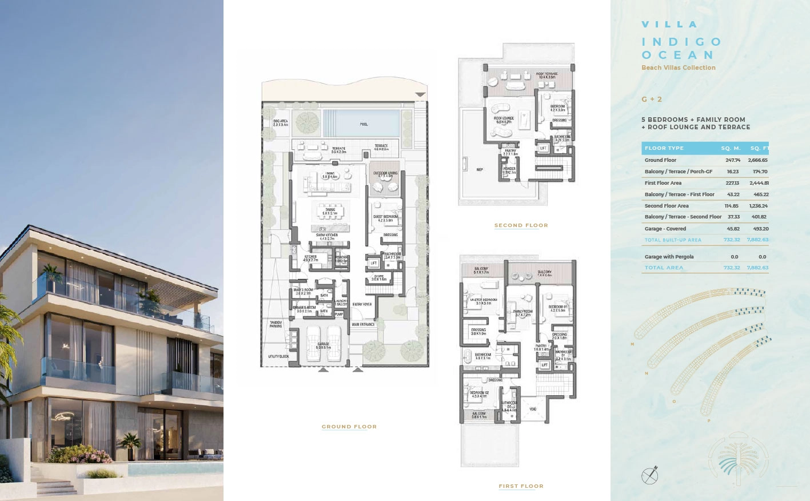
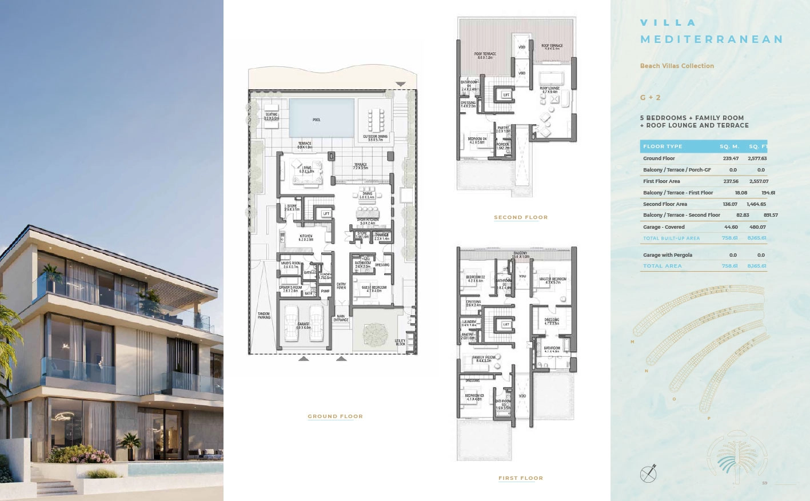
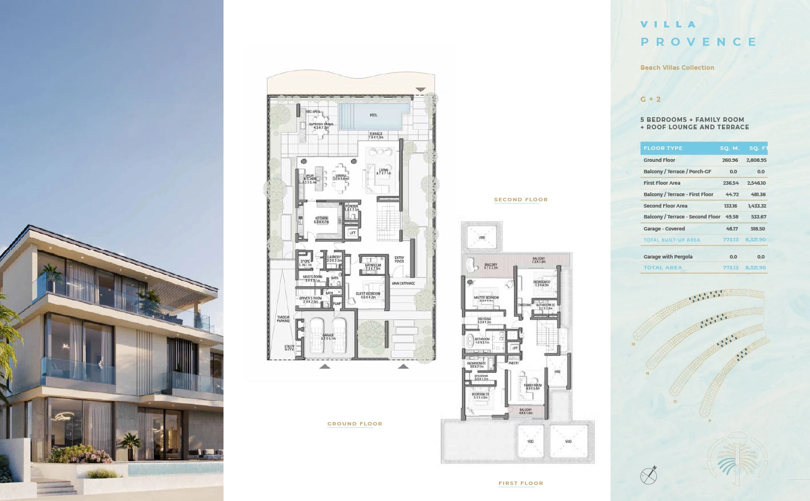
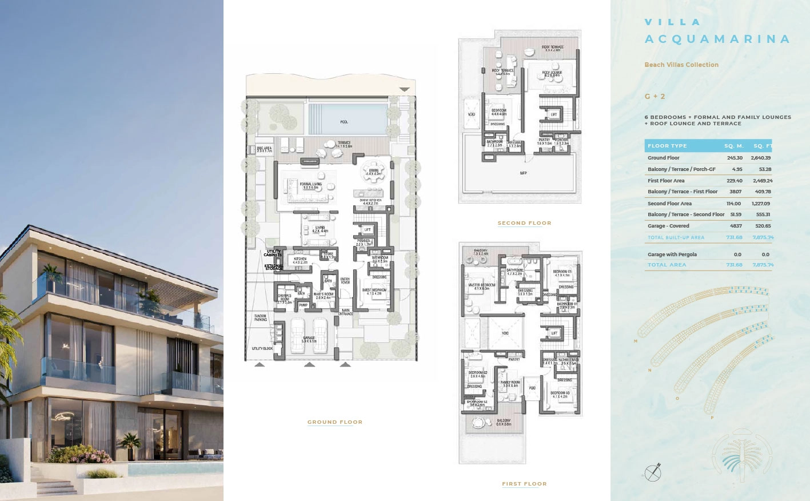
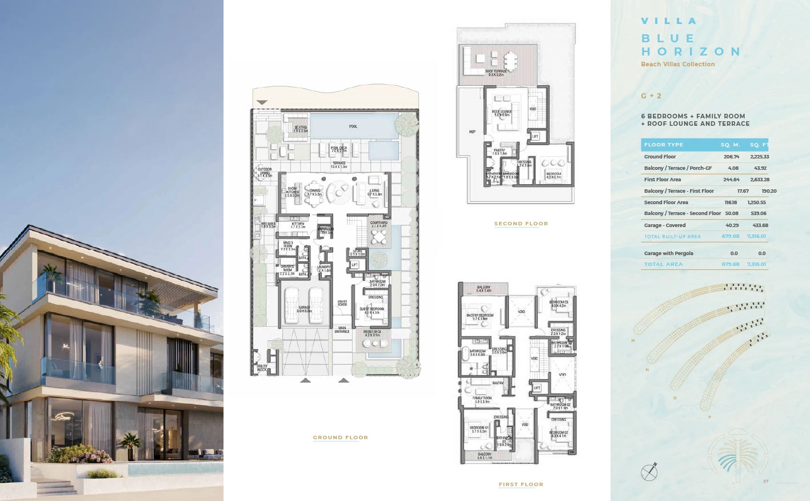
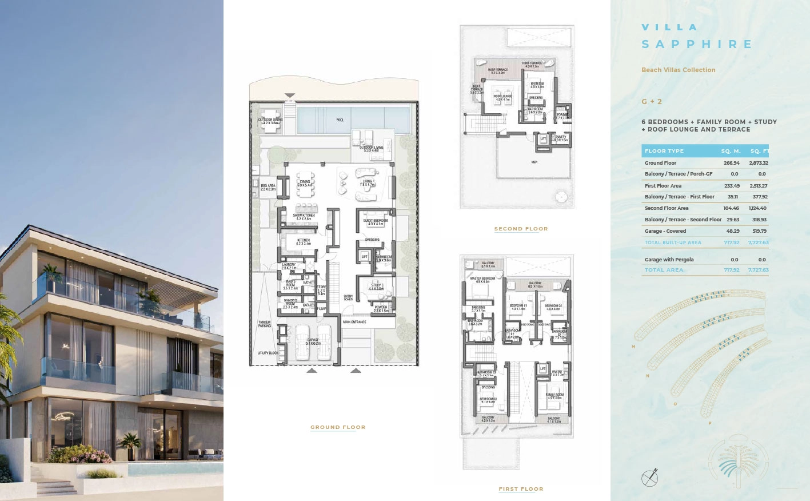
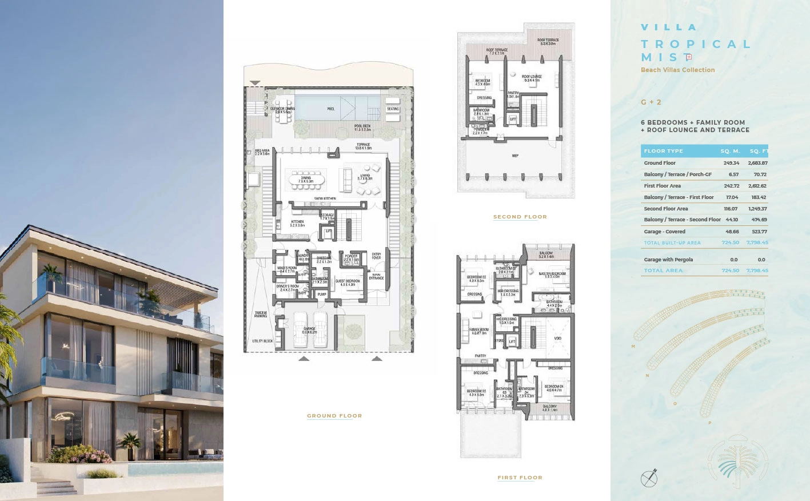
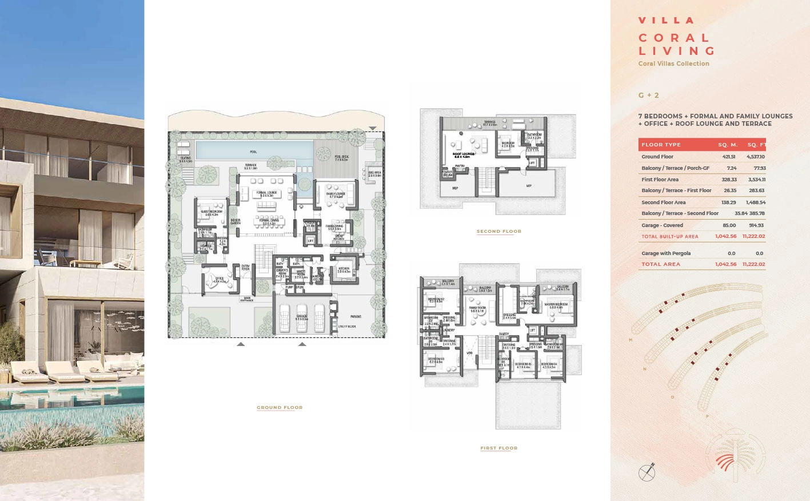
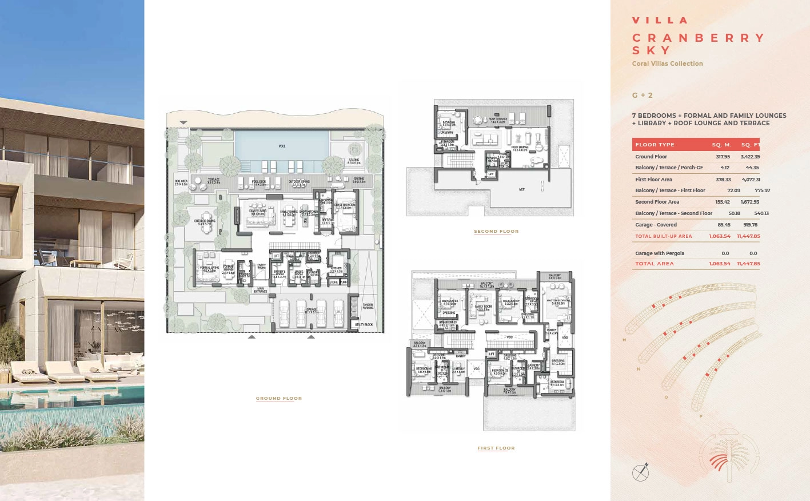
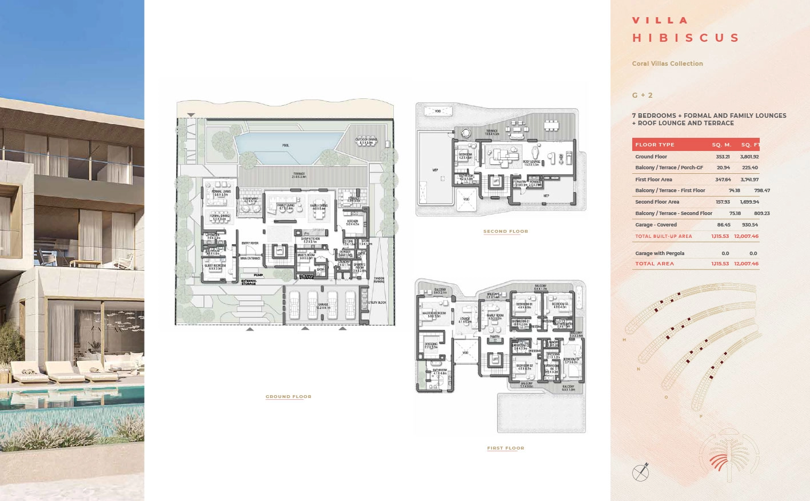
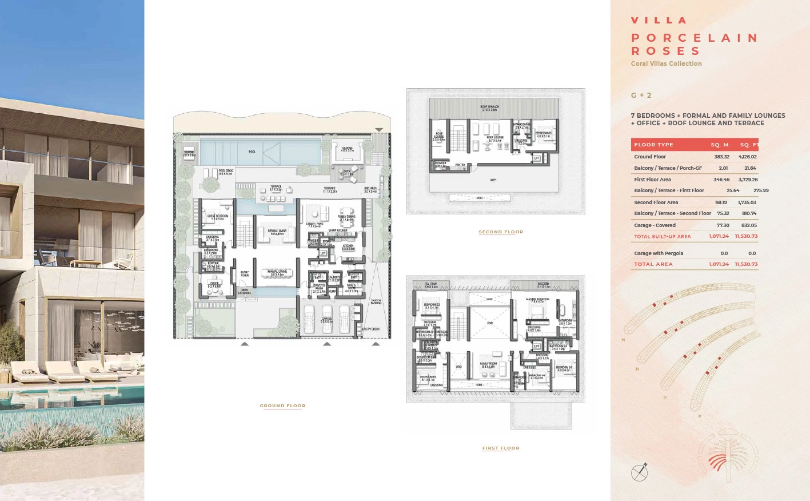
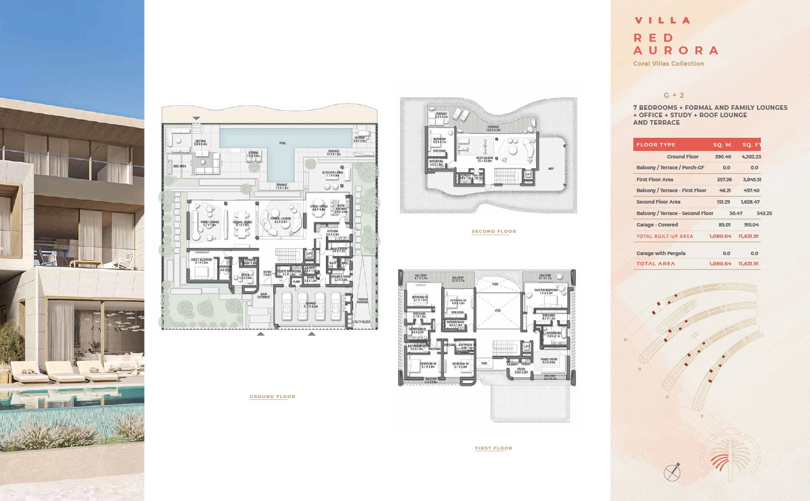
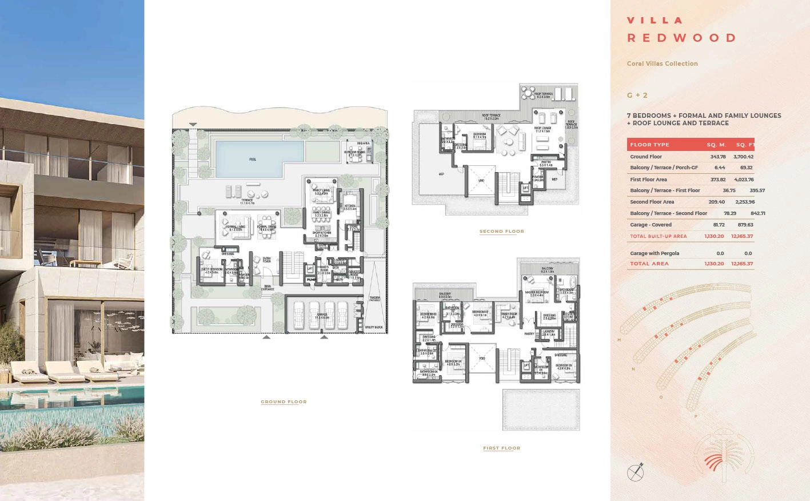
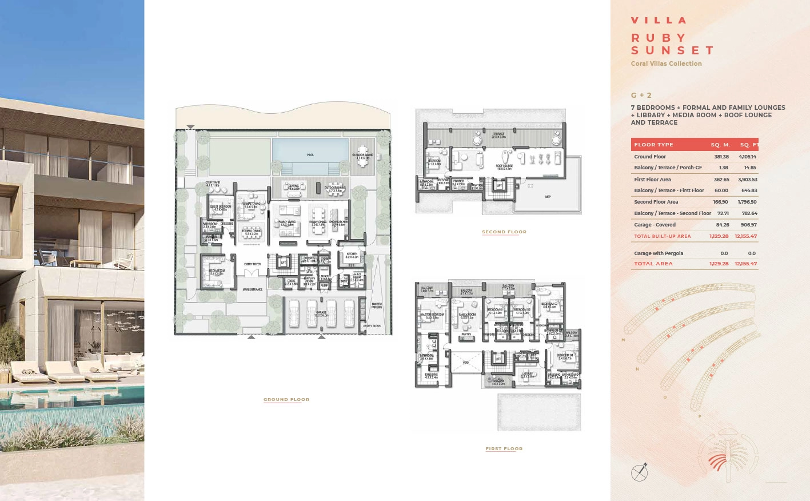
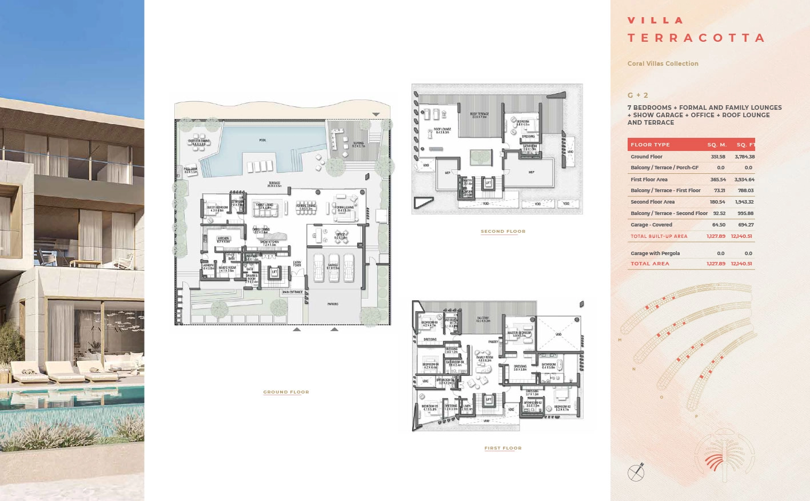
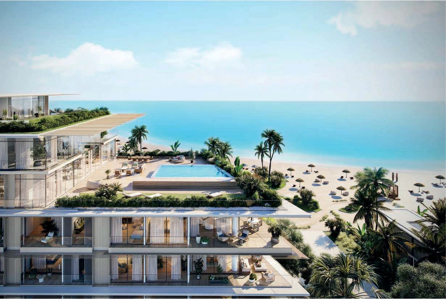
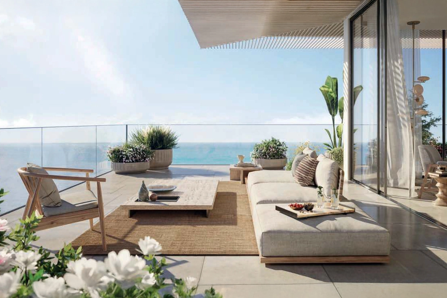
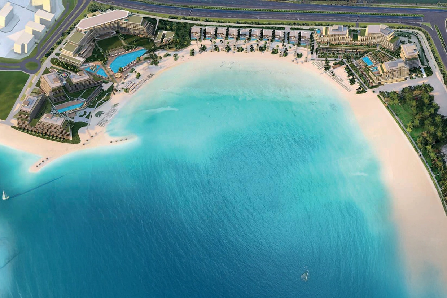
_1750249775_587e17c2.webp)
_1750249775_791b68fa.webp)
_1750249775_fe5158a6.webp)
_1750316735_74183a47.webp)
_1750316736_fc184ac1.webp)
_1750316736_e821c371.webp)
_1750319563_e5896f23.webp)
_1750319563_5f1320d4.webp)
_1750319563_bad67b2c.webp)
_1750079217_fab38ace.webp)
_1750079219_97e7e78b.webp)
_1750079217_0f69b32f.webp)
 (Medium)_1750251106_96dfedd3.webp)
 (Medium)_1750251107_06a052fc.webp)
 (Medium)_1750251107_fec10d80.webp)
