Project Details
Setting & Masterplan
Located in the waterfront lifestyle zone of Yas Island, this address connects seamlessly to a walkable grid featuring cafés, convenience stores, and leisure activities. The low-to-mid density planning ensures ample light, privacy, and views, while a shared podium simplifies parking, drop-off, and access to the island's attractions daily.
Architecture & Exteriors
A modern building with abundant glass offers stunning views of the canal and the skyline. Its tiered terraces, deep overhangs, and high-performance glazing effectively minimise heat gain while ensuring bright interiors. The ground-floor retail and landscaped edges keep the street lively both day and night.
Interiors & Layouts
Homes are serene, modern, and highly functional, featuring full-height windows, engineered floors, stone countertops, and built-in wardrobes. Some plans include studies or maid’s rooms, while villas offer private garden terraces. Smart home features support lighting, climate, and access control.
Lifestyle & Amenities
The podium features a resort-style design, complete with a lap pool, leisure pool, a shaded kids' splash area, cabanas, and landscaped decks. Residents can enjoy daily wellness activities in the gym, on the yoga lawn, and in the spa rooms. The social scene includes an indoor/outdoor cinema, a residents' lounge, a kids' lounge, and a conference room, all complemented by concierge and valet services to enhance the arrival experience.
Investment & Connectivity
A Yas Island location near entertainment hubs boosts rental demand and short-stay potential. It is just minutes from Etihad Arena, Yas Marina Circuit, Yas Mall, and Zayed International Airport, with quick access to the Corniche and Saadiyat, which supports long-term liquidity.
About The Project
Payment Plans
5%
On Booking
35%
During Construction
60%
On Handover
Features & Amenities

24/7 Security

Cafe

Co-Working Spaces

Cycling Tracks

Lush Gardens

Gym

Healthcare Center

Jogging Path

Kids Play Areas

Pool

Restaurants

Retail Shops

Sauna

Nearby Schools

Yoga Spaces

Meditation Spaces

Kids Pool

Pets Allowed

Housekeeping

Game Room

Leisure Spaces

EV Charging

Valet Parking

Private Meeting Rooms

High Speed Elevators

Backup Power Generators

Fire Safety Systems
Project Brochure
Download the brochure for The Stellar Residences and get instant access to the payment plans, floor plans, amenities and more.
Download Brochure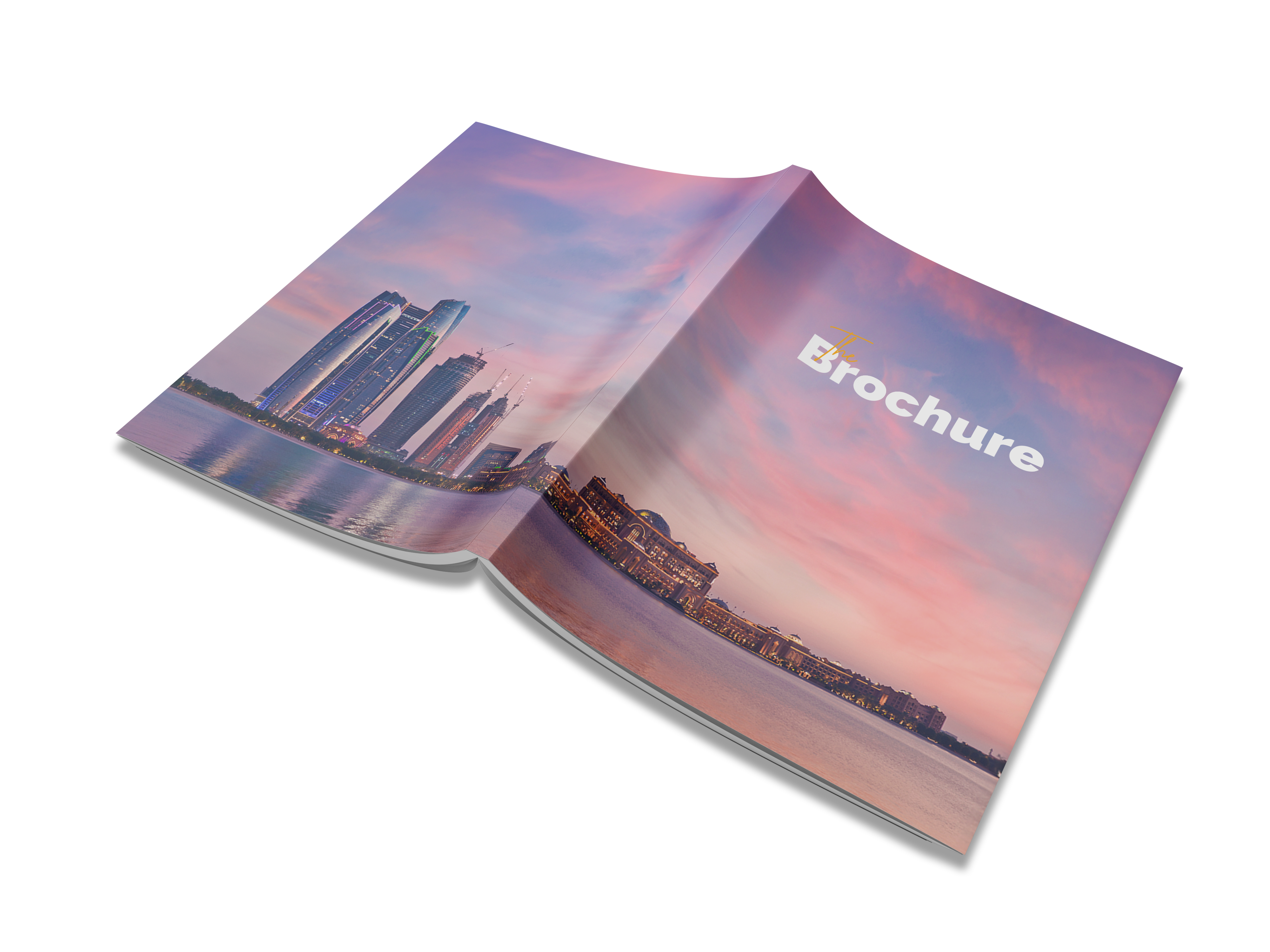
Location
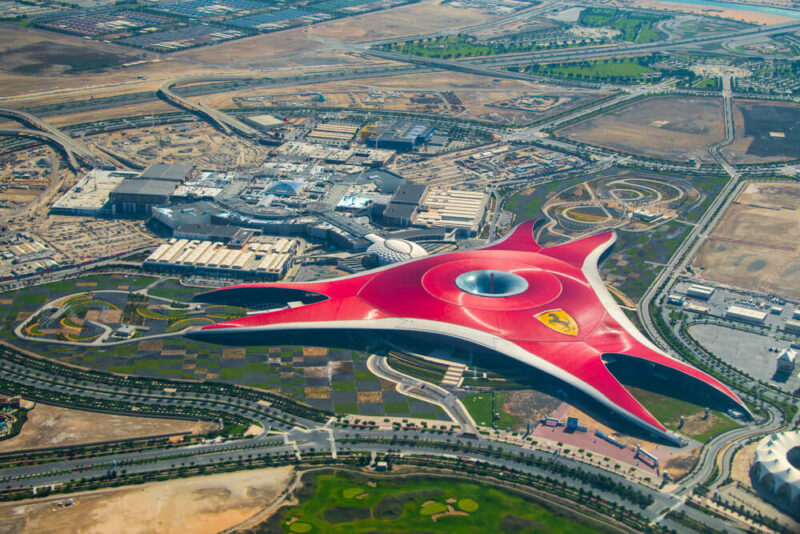
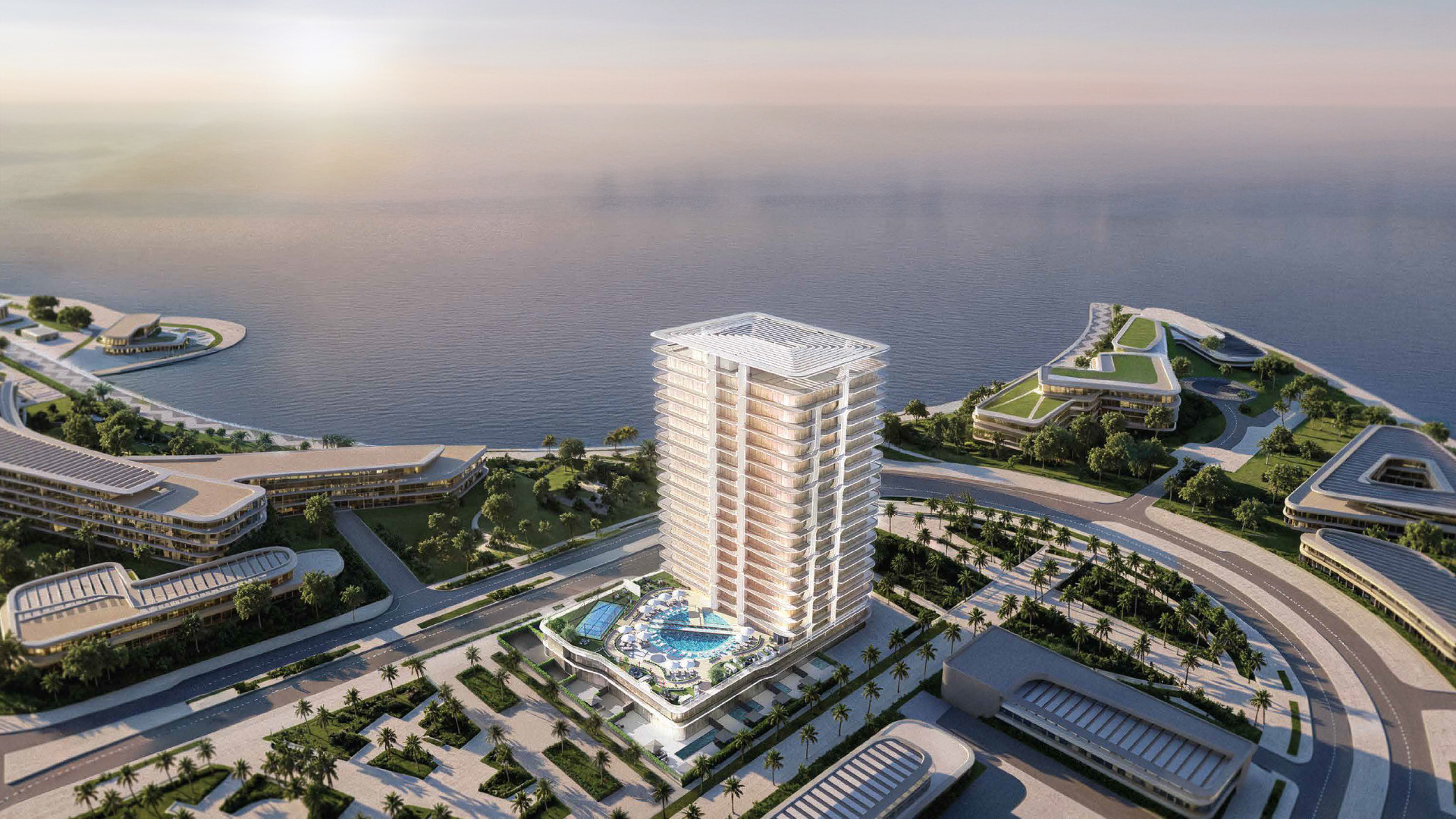
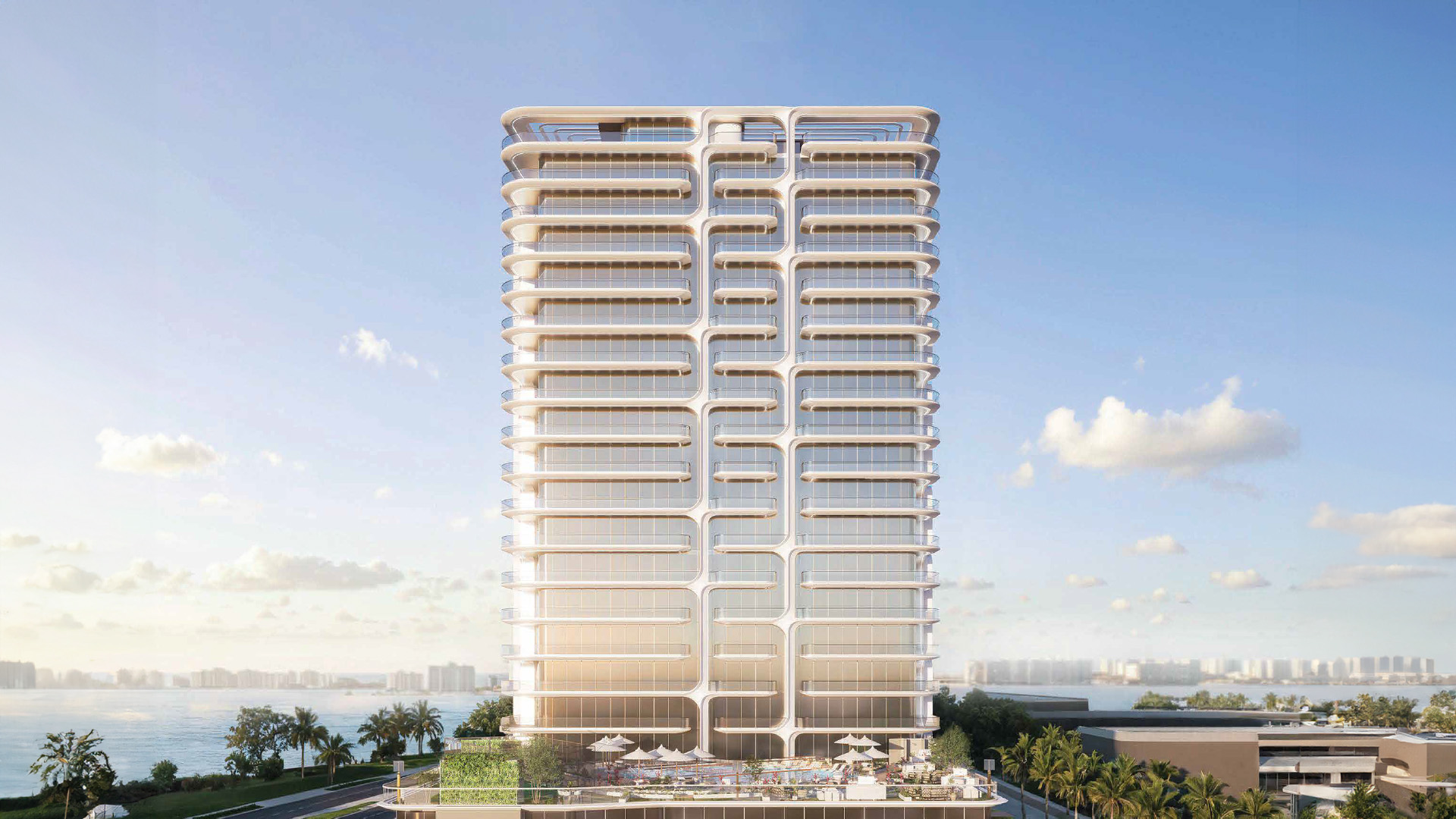
FAQ
On Yas Island, Abu Dhabi, within the entertainment and waterfront lifestyle zone.
Apartments, garden villas and penthouses, generally 1- 5 bedrooms.
Yes, kids’ lounge, shaded splash pool, outdoor play and landscaped decks.
Lap and leisure pools, gym, yoga/stretch lawn and spa rooms.
Homes are designed to support smart lighting, climate and access controls.
Canal and skyline vistas from many apartments; villas enjoy private garden outlooks.
Select 2- 4 BR layouts include a maid’s room or study.
Yes, balconies/terraces across apartments; villas feature garden terraces.
Roughly 13 minutes to Zayed International Airport, depending on traffic.
Finish schemes are curated; limited selections may be available subject to release.


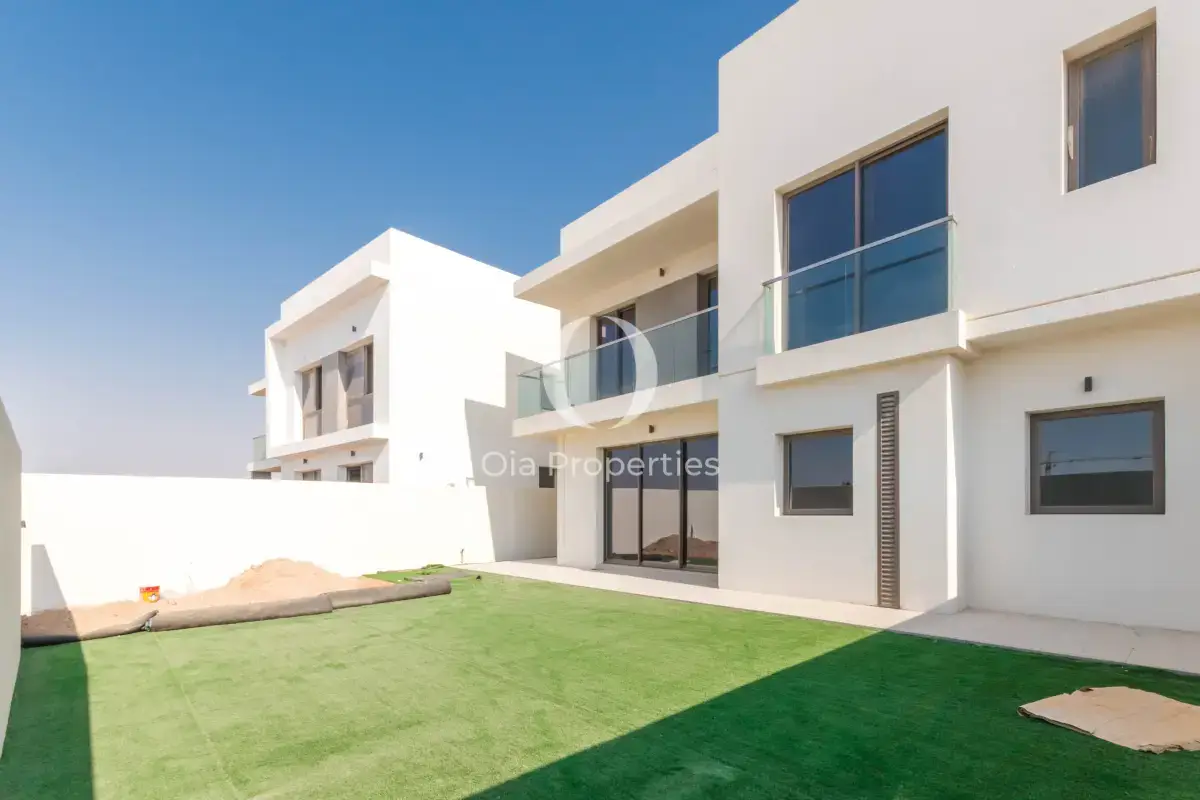
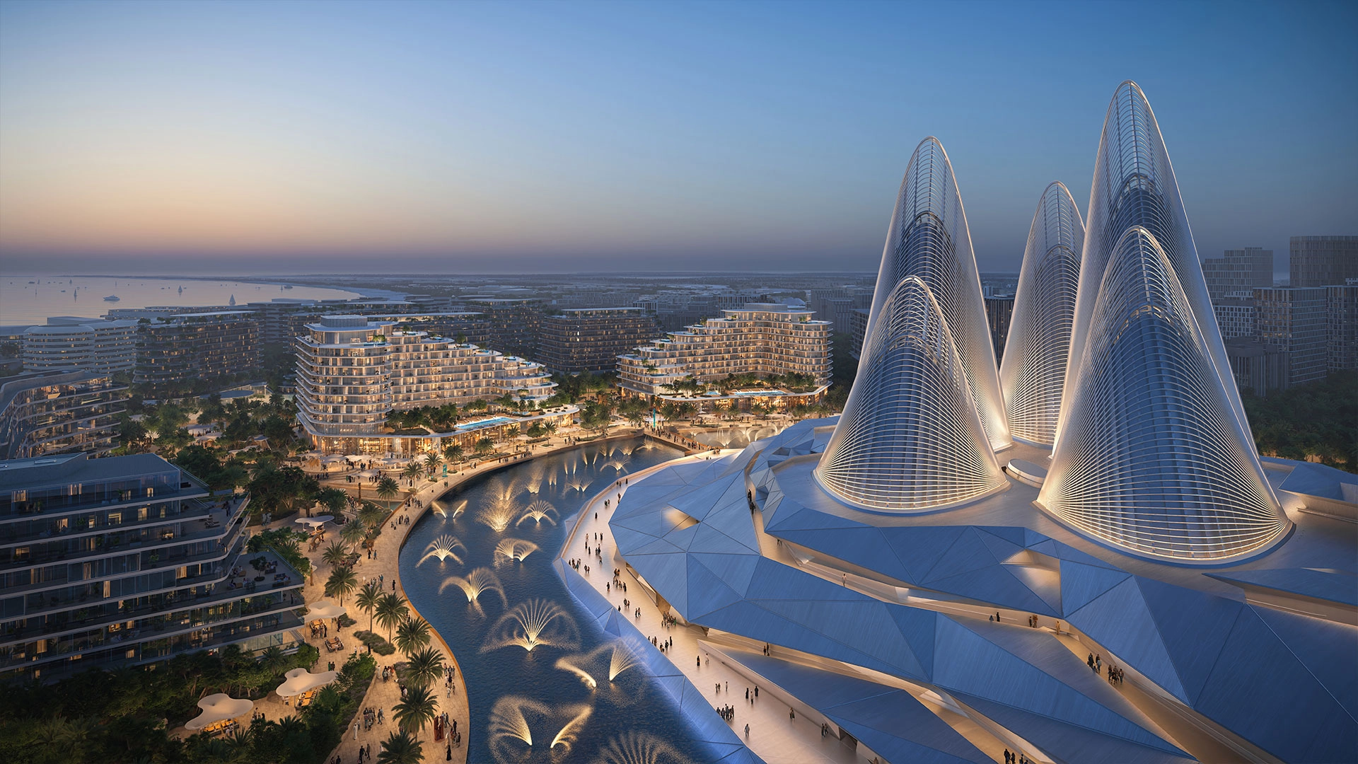
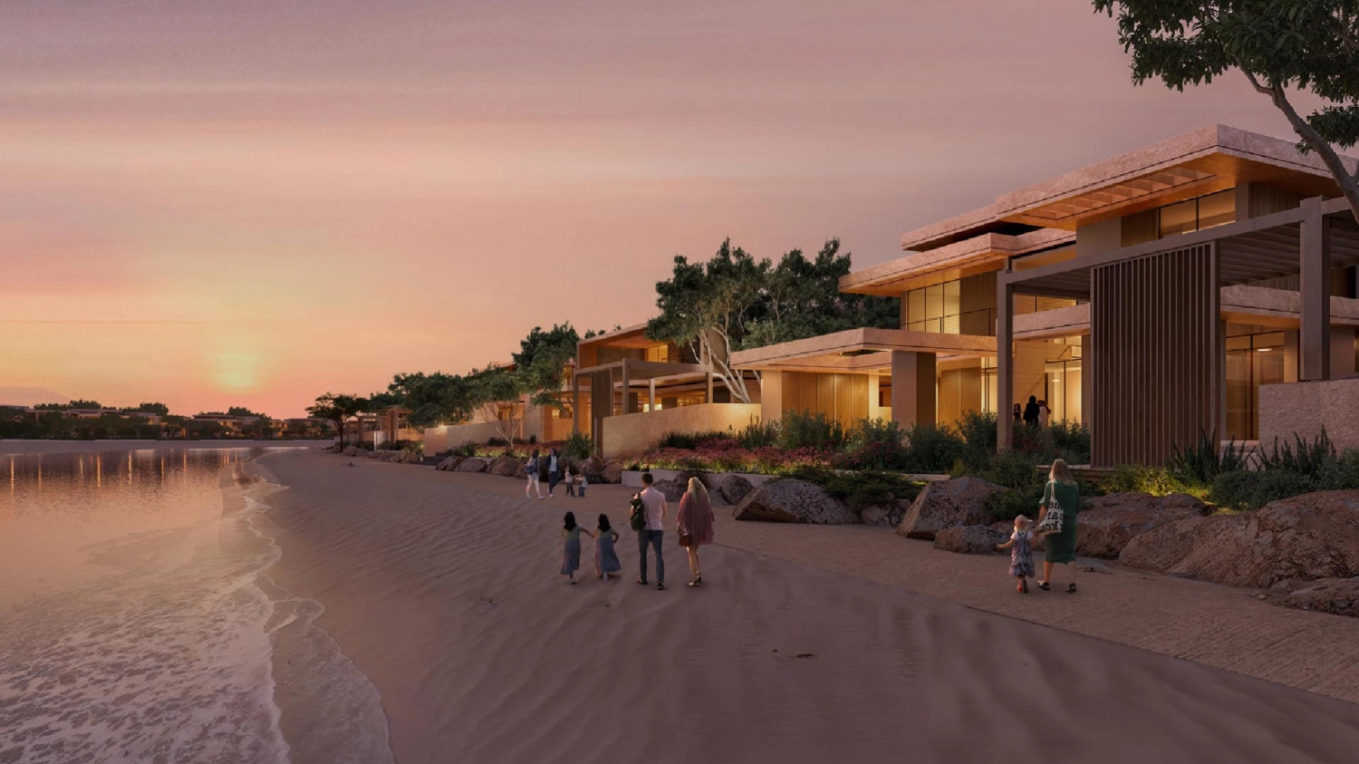
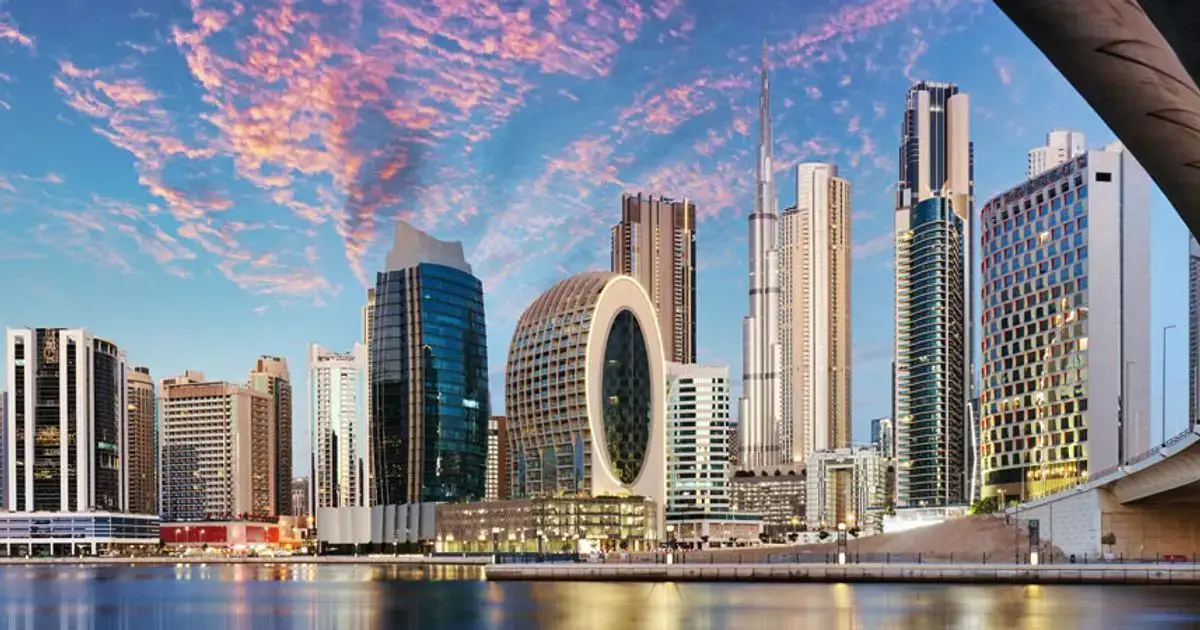
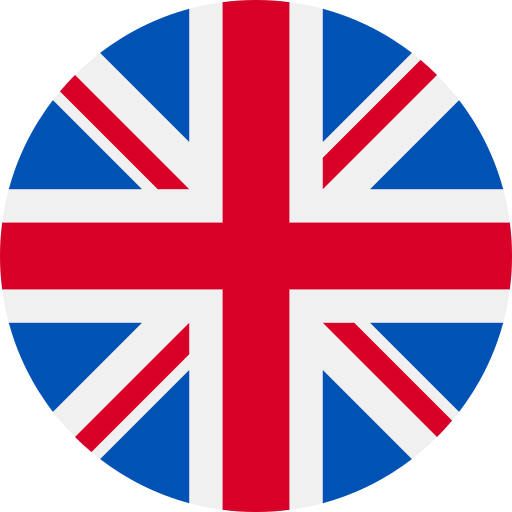 English
English
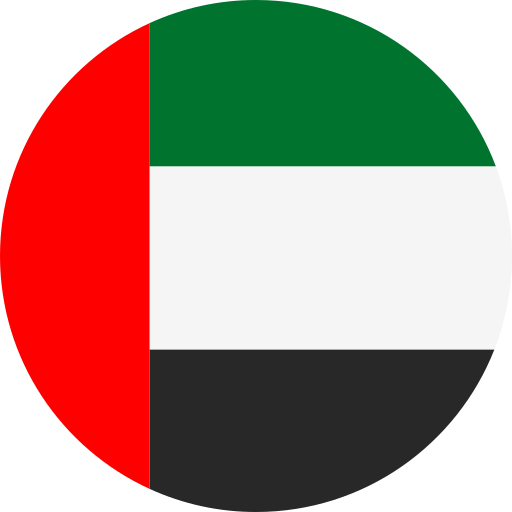 العربية
العربية
 (Large)_1762433793_c83c6d01.webp)
_1762433791_7fe1dc63.webp)
_1762433792_389ccb2b.webp)
 (Large)_1762433792_14d7a2f6.webp)
 (Large)_1762433792_060b6762.webp)
 (Large)_1762433792_fea175e8.webp)
 (Large)_1762433793_ca4a5dbc.webp)
_1762433793_de65cba3.webp)
_1762433793_e3f59b9b.webp)
_1762433794_ab2eedb3.webp)
_1762433794_5421e50a.webp)
 (Large)_1762433794_986f2afa.webp)
 (Large)_1762433794_c4415318.webp)
 (Large)_1762433794_4f5a5418.webp)
 (Large)_1762433795_06bcbd86.webp)
 (Large)_1762433795_7f14f3de.webp)
_1762433795_eb2a3e46.webp)
_1762433795_8b3774d7.webp)
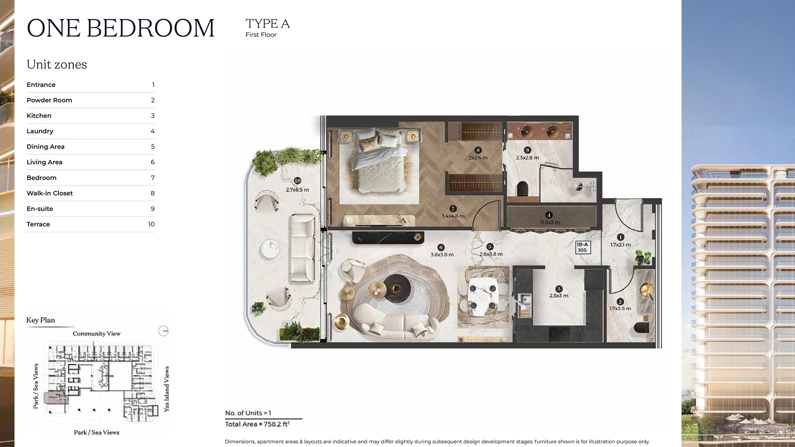
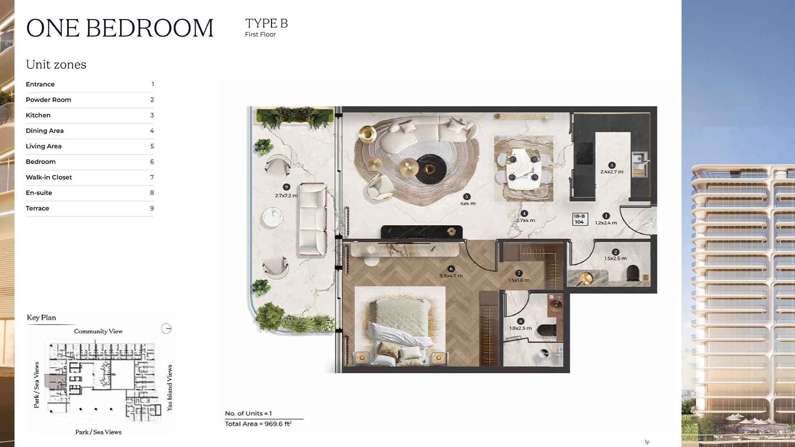
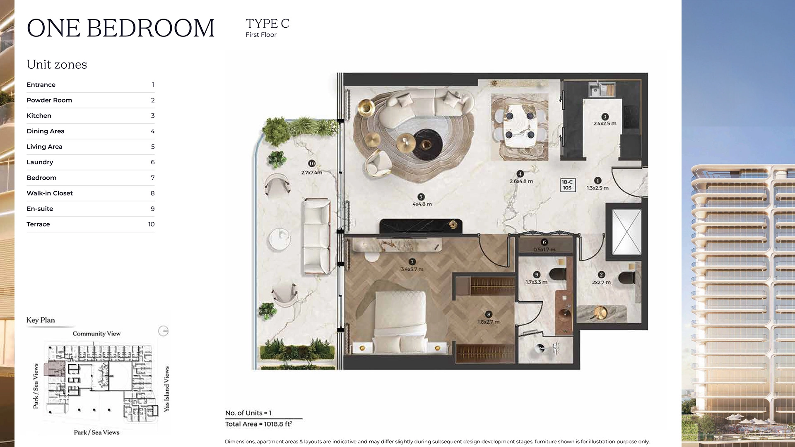
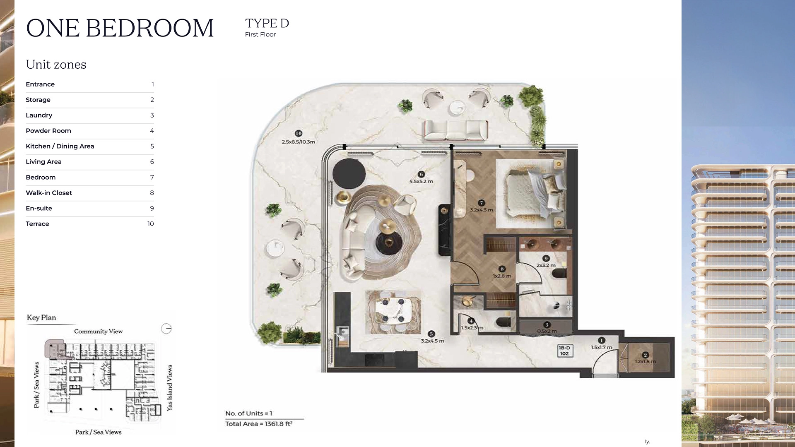
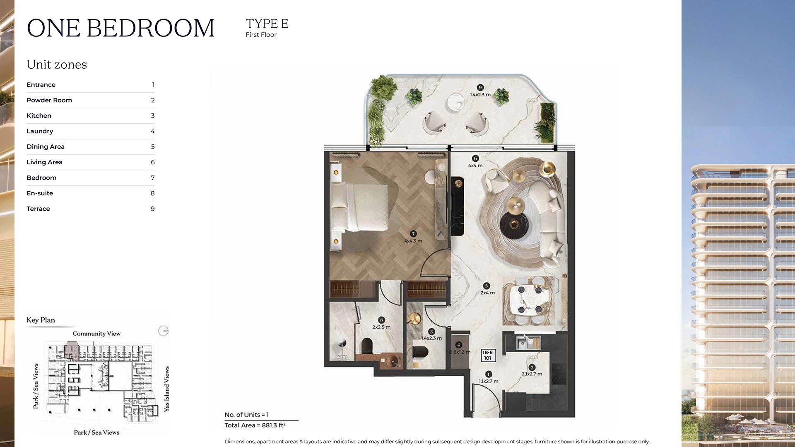
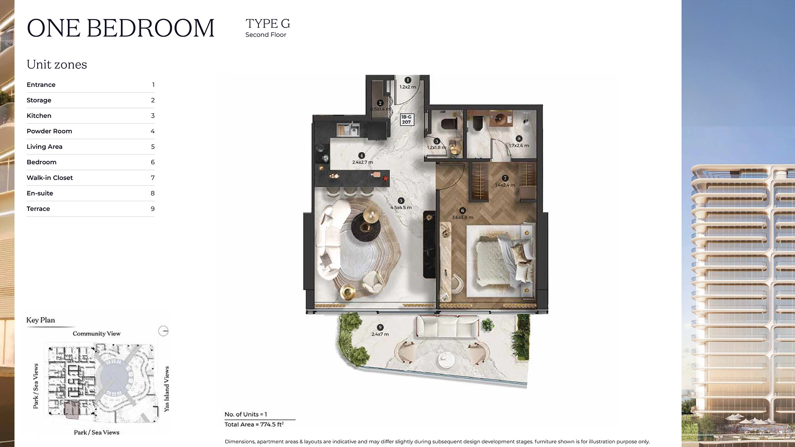
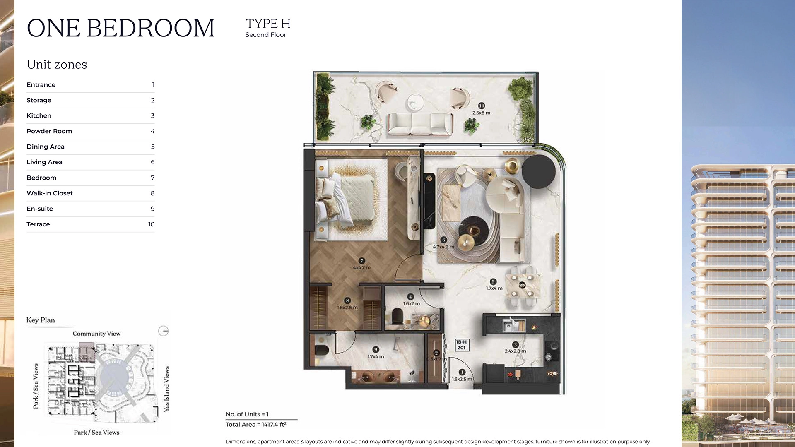
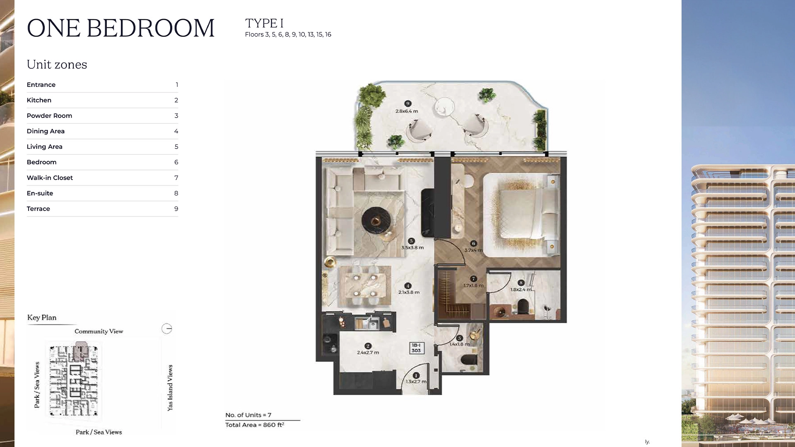
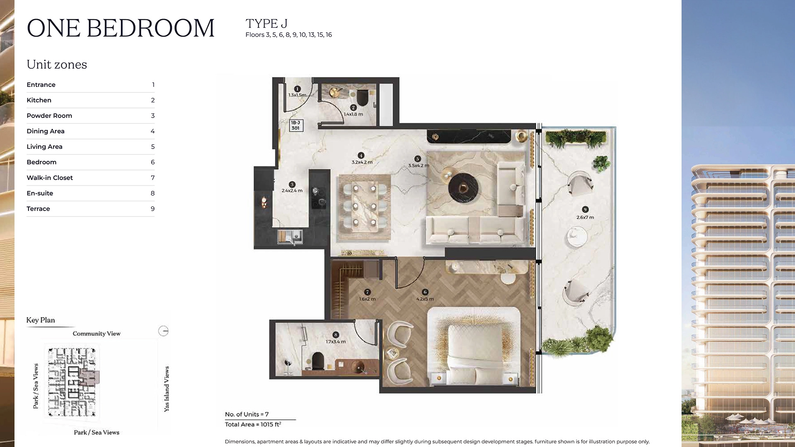
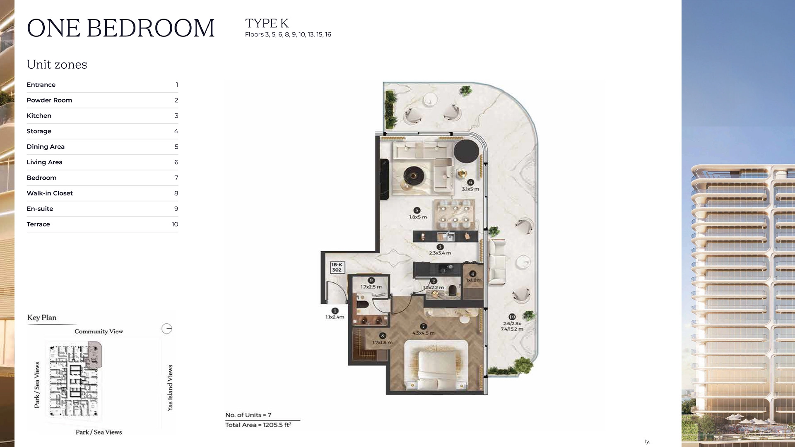
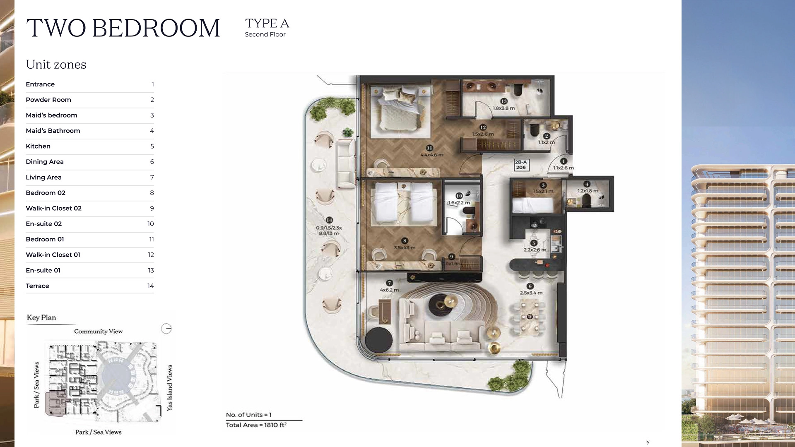
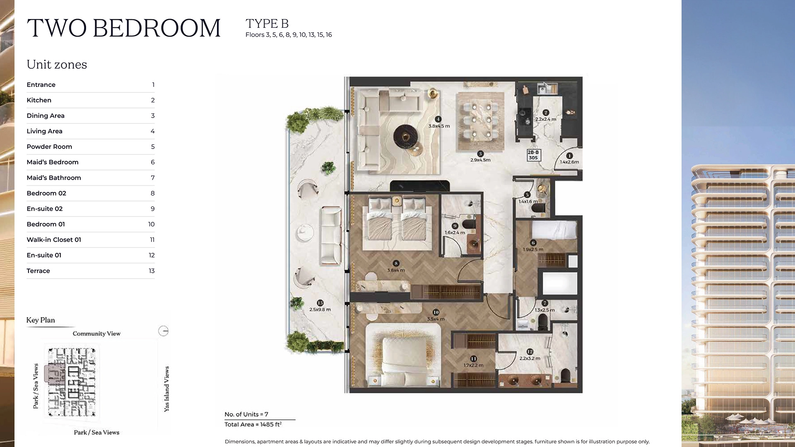
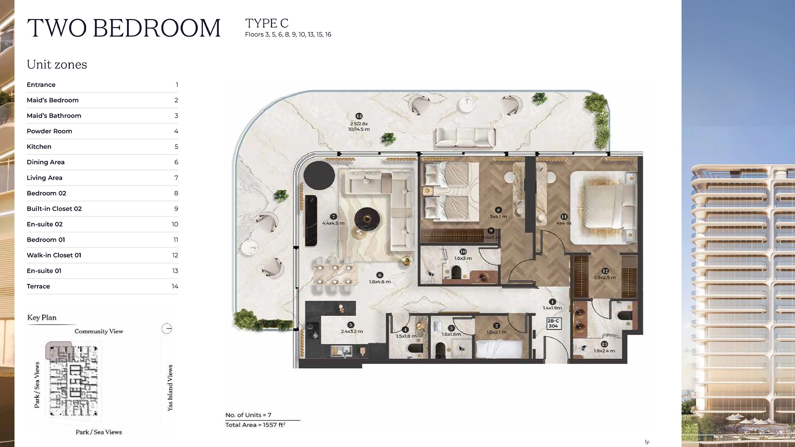
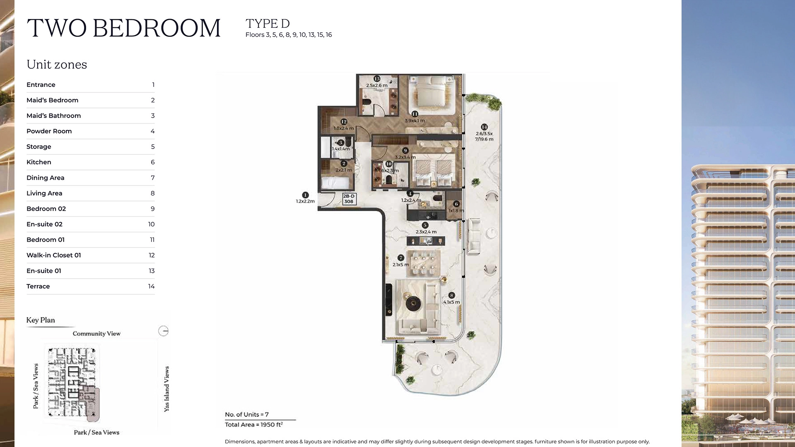
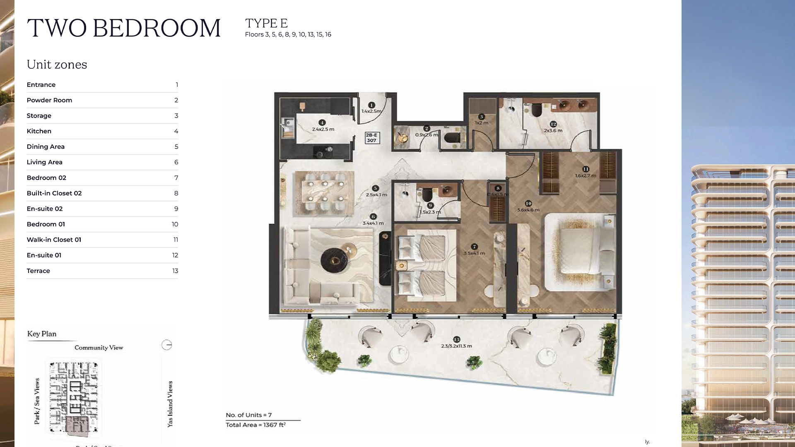
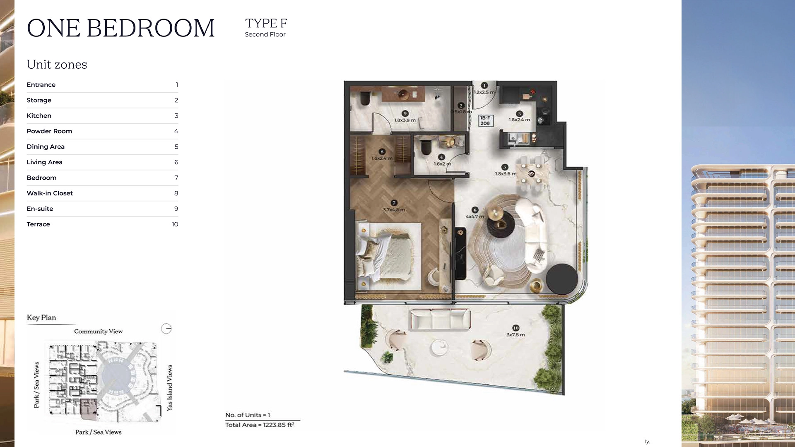
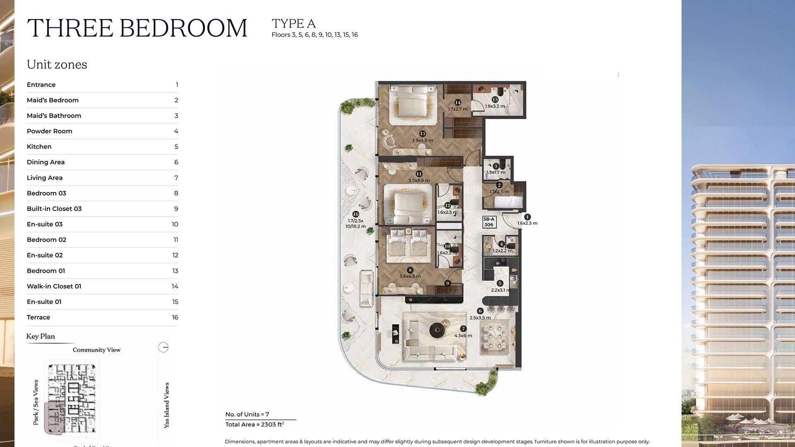
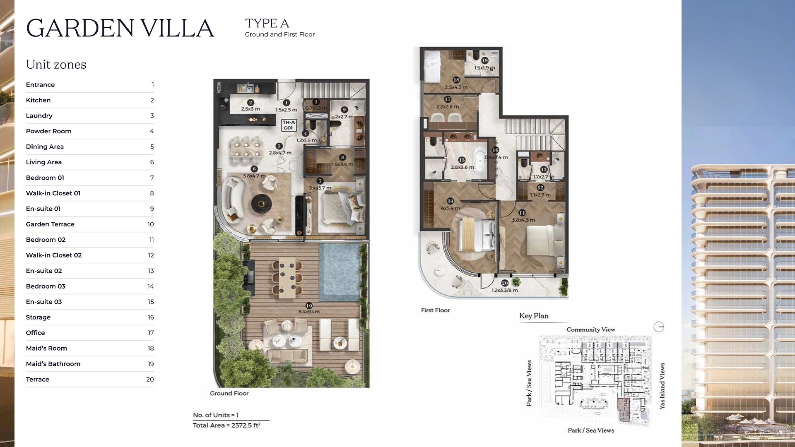
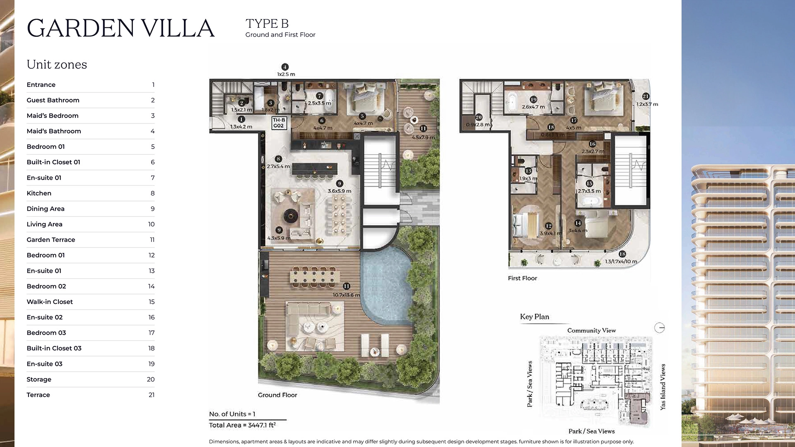

















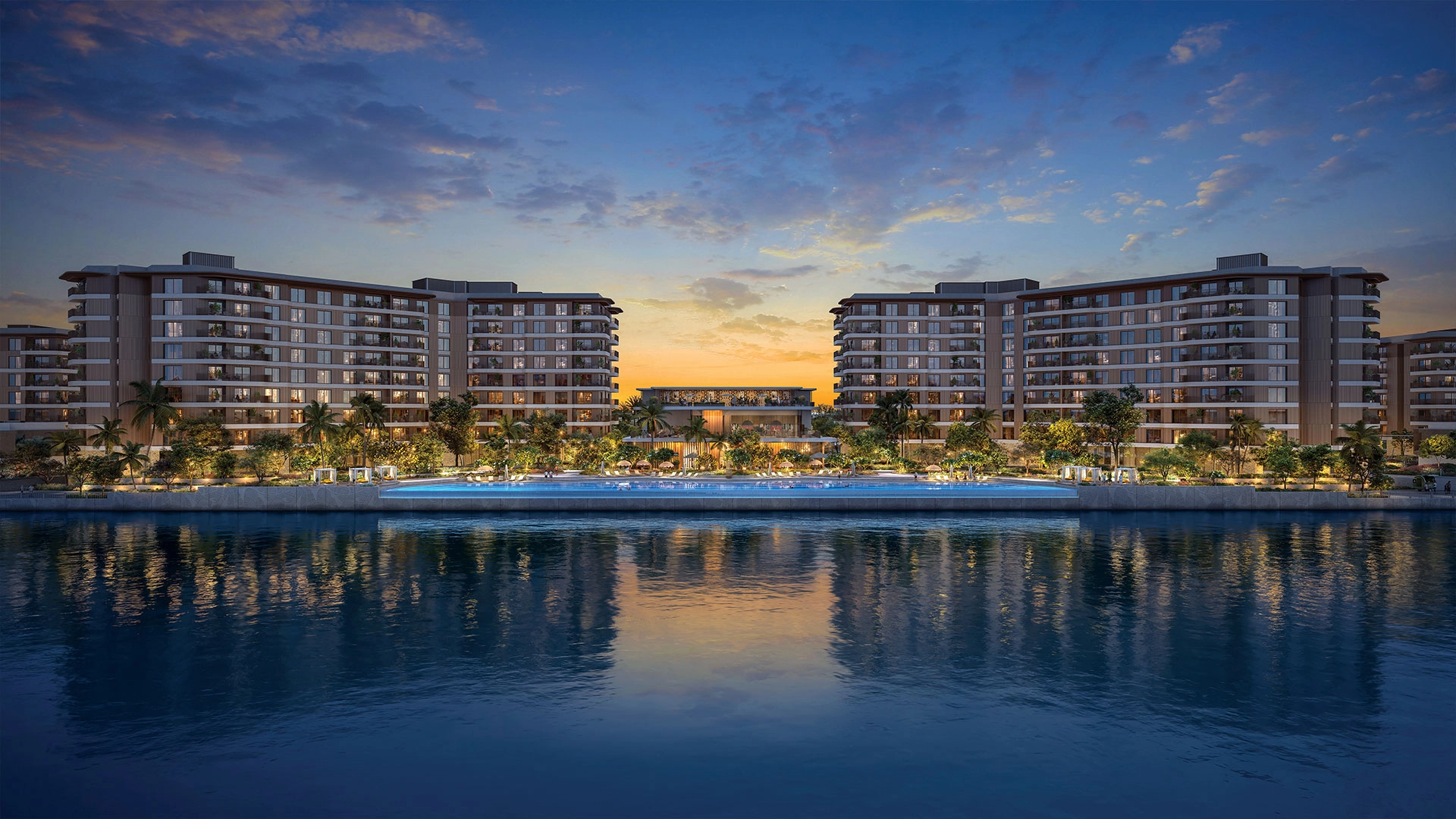
_1748517965_309f3d03.webp)
_1748517966_38ce048b.webp)



 (Medium)_1749622077_aa9868cb.webp)
_1749622077_f2426218.webp)
 (Medium)_1749622076_7bb08d74.webp)



