Project Details
Setting & Masterplan
Design Quarter is located at the entrance of D3, next to Dubai Creek. It features three slender towers on a green podium and includes art walks, cafés, and shops. Downtown Dubai is just five minutes away, and DXB Airport is a short fifteen-minute drive, ensuring quick and convenient daily commutes.
Design & Outside
The towers' sculpted appearance, created by stepped terraces, warm stone, and expansive glass, perfectly complements the design district's character. Shade fins and intelligent glass reduce heat, while deep balconies allow refreshing sea breezes. These features help keep homes cool and lower energy bills.
Inside & Size
One-bedroom apartments range from 786 to 1,050 square feet, while two-bedroom flats span from 1,110 to 1,620 square feet. Three-bedroom units can reach up to 3,200 square feet. Each home features an open kitchen that flows seamlessly into a bright living room and extends to a spacious terrace. Loft-style layouts offer double-height ceilings, and all units come equipped with smart controls, built-in closets, and ample storage space.
Community Features
Residents can enjoy various amenities, including a podium pool for swimming, a sky track for jogging, and a co-working lounge that overlooks the creek. Children can have fun at the splash pad and play lawn, while adults can take advantage of the padel courts, outdoor gym, and garden decks. The community also features art studios, event lawns, and a 24-hour concierge service to enhance the overall experience.
Investment & Travel
The 20/60/20 plan improves cash flow, and the freehold status near Downtown and DIFC increases rental yields. Sheikh Zayed Road positions Jumeirah Beach only seven minutes away, while DXB Airport is a mere fifteen minutes north, adding long-term value.
About The Project
Gallery Images
Payment Plans
20%
On Booking
60%
During Construction
20%
On Handover
Features & Amenities

24/7 Security

Cafe

Co-Working Spaces

Cycling Tracks

Gym

Healthcare Center

Jogging Path

Kids Play Areas

Pool

Restaurants

Retail Shops

Nearby Schools

Sports Courts

Meditation Spaces

Basketball Court

BBQ Area

Family Lounge

Leisure Spaces
Project Brochure
Download the brochure for Design Quarter and get instant access to the payment plans, floor plans, amenities and more.
Download Brochure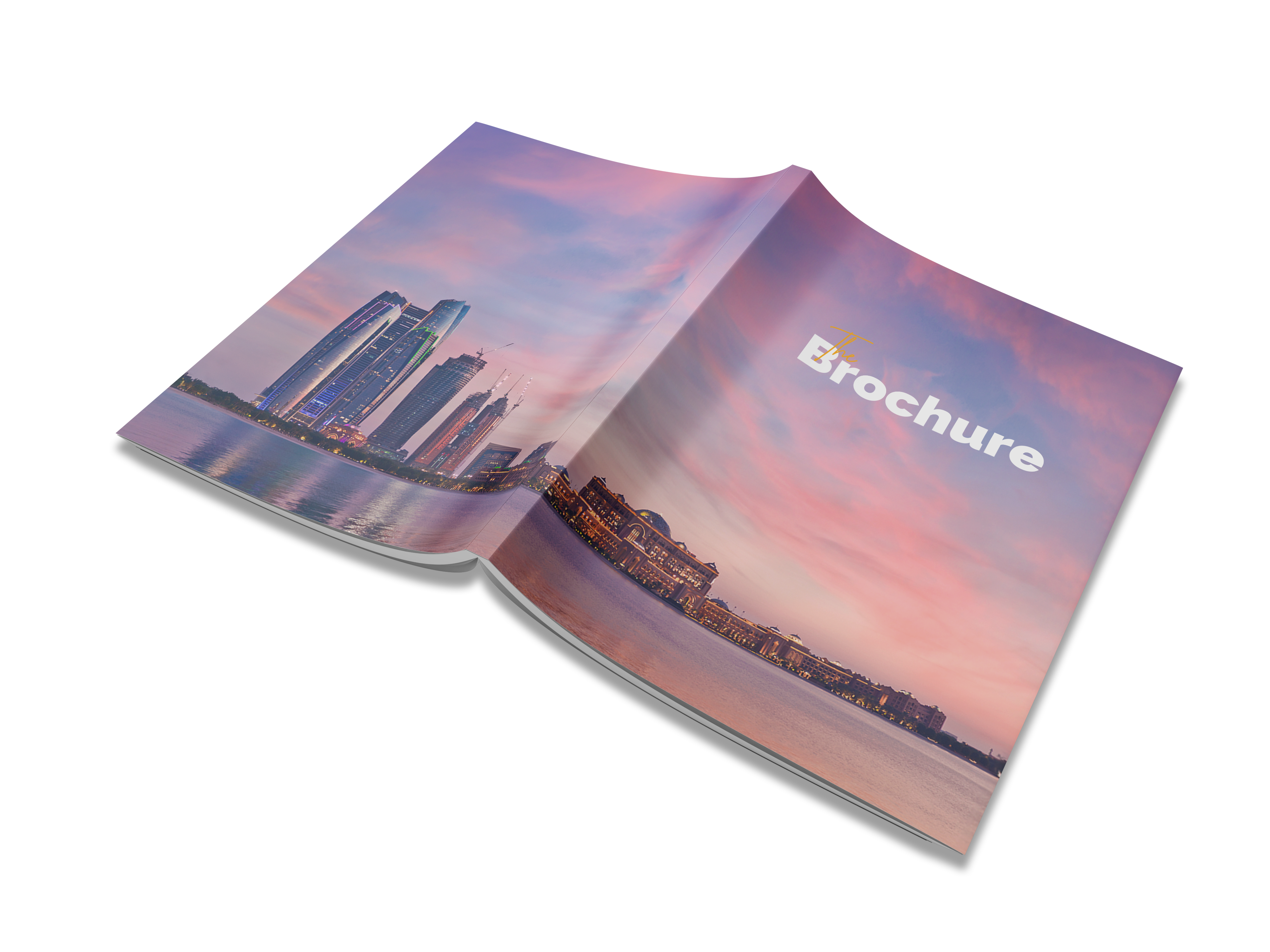
Location
About The Developer
Founded in Meraas is a renowned developer in Dubai celebrated for creating lifestyle-centred destinations that seamlessly blend homes leisure and culture Each community is designed in-house ensuring cohesive design quality construction and carefully selected amenities Flagship projects such as City Walk in the heart of Jumeirah the iconic Bluewaters island just off Sheikh Zayed Road the Mediterranean-style Port de La Mer on the Persian Gulf and the exclusive Jumeirah Bay Island showcase Meraas s talent for transforming land into vibrant neighbourhoods Whether you are looking to buy property in Dubai secure an off-plan investment or explore Meraas projects you will...
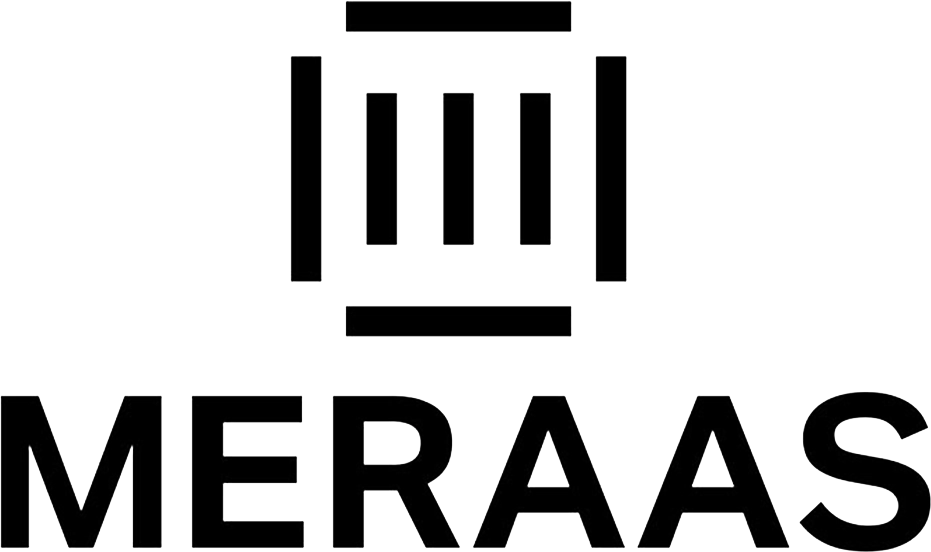


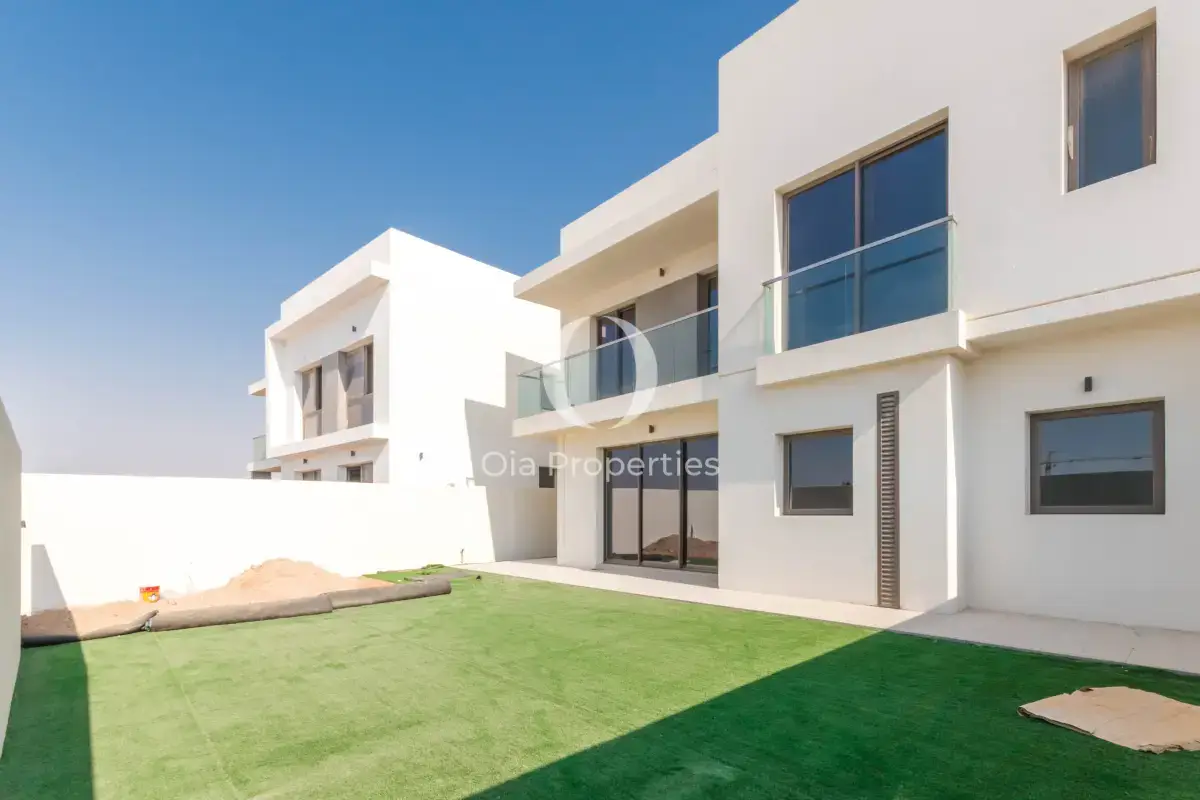
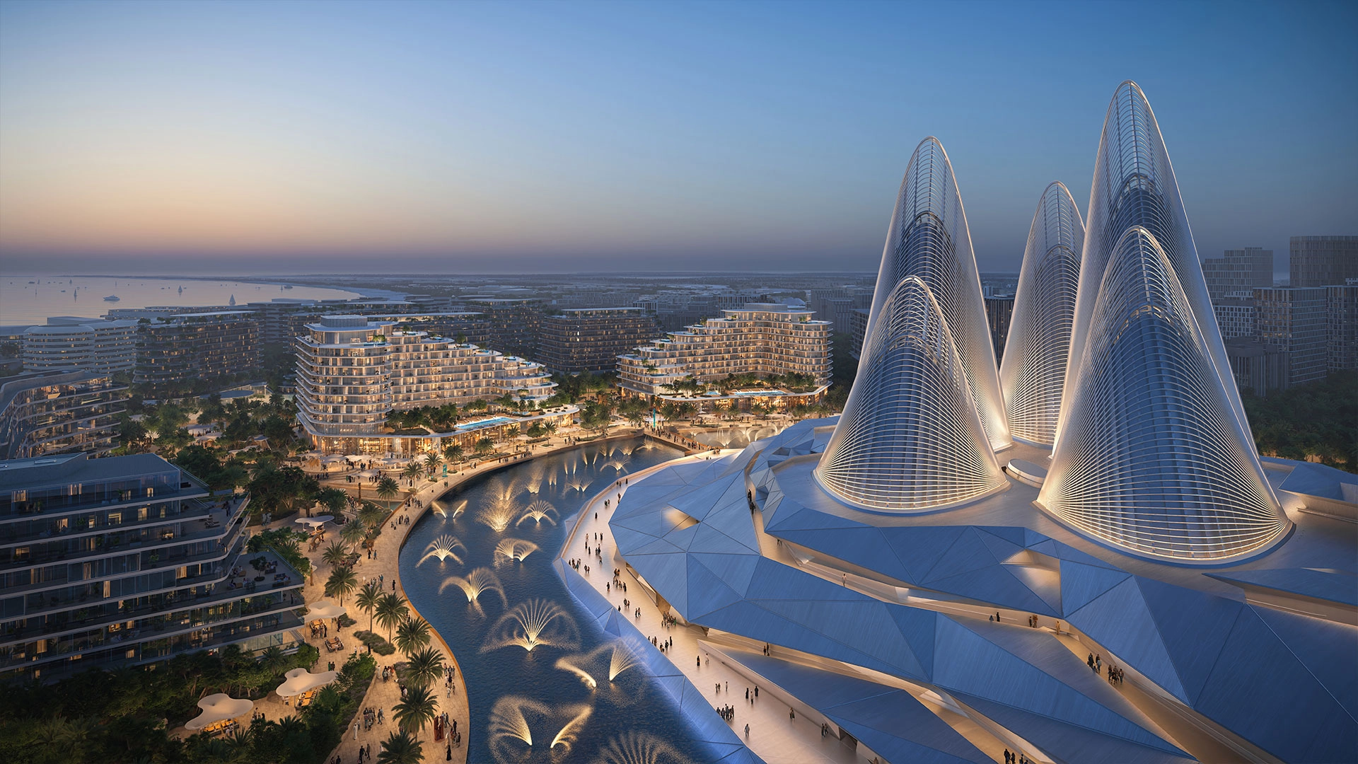
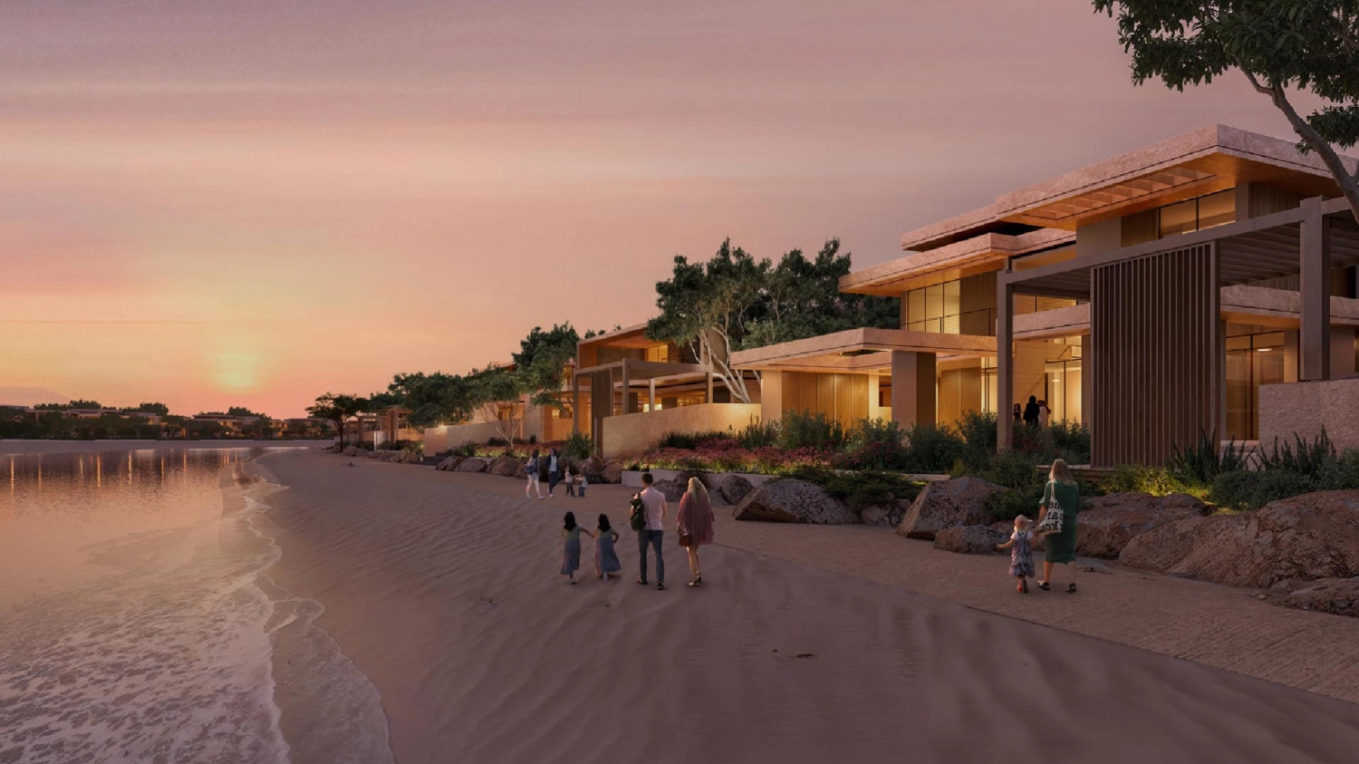
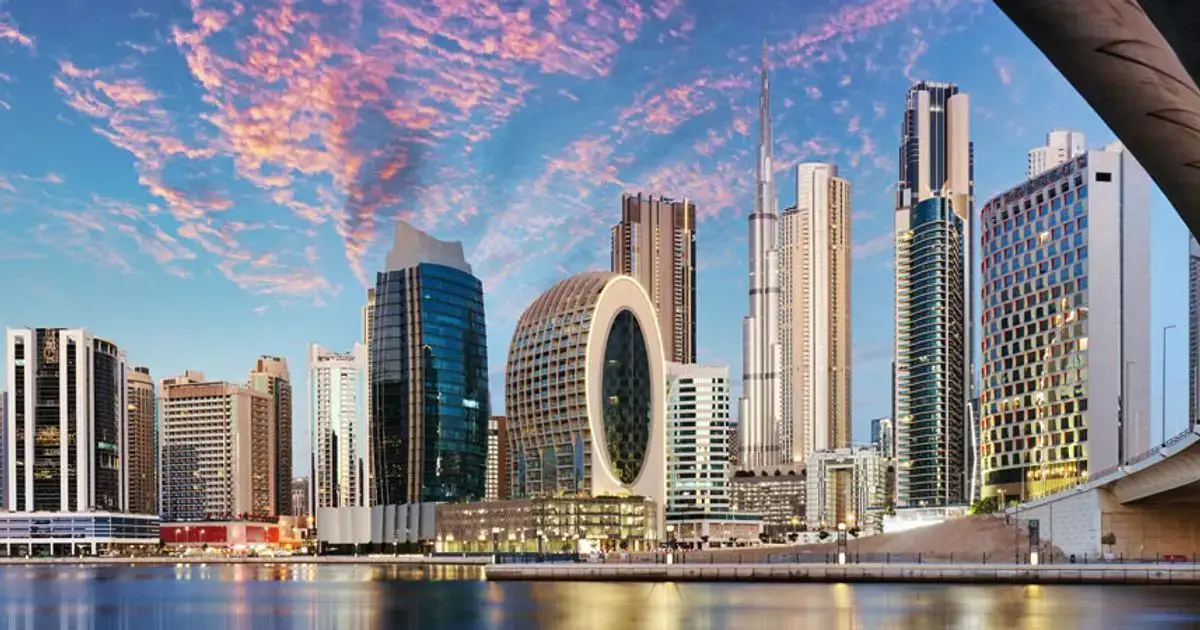
_1750249074_62857032.webp)
_1750249074_95eb5cf0.webp)
_1750249074_3a2f7a8b.webp)
_1750249074_8926f8a0.webp)
_1750249074_c4a57e2a.webp)
_1750249074_dfdfd5dd.webp)
_1750249074_19c157b9.webp)
_1750249074_922c3508.webp)
_1750249074_b83177fa.webp)
_1750249074_8ed5432a.webp)
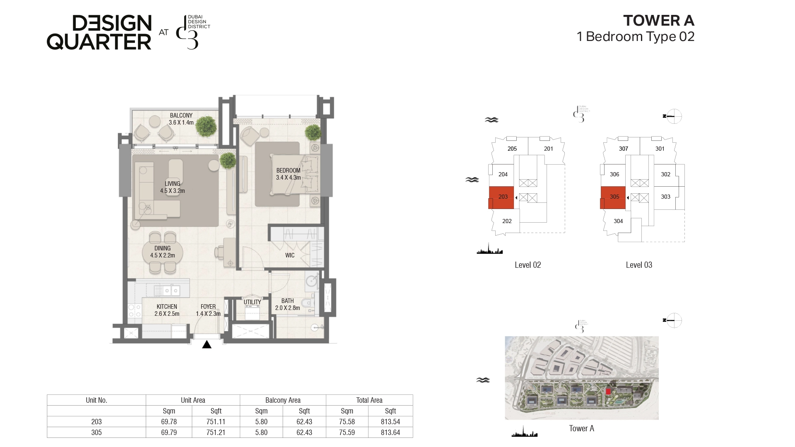
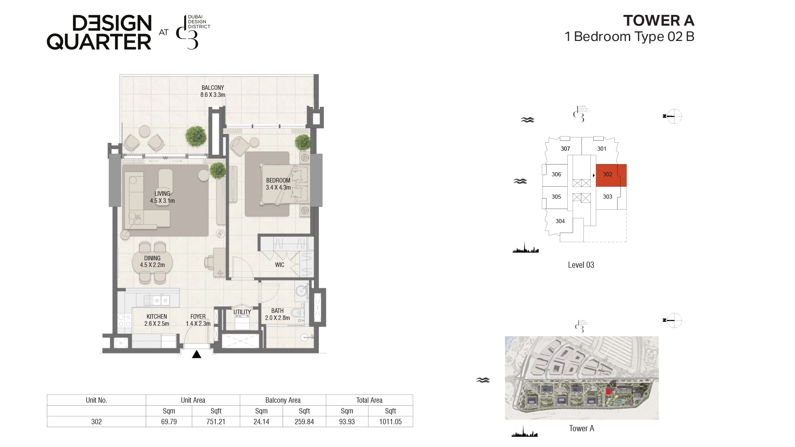
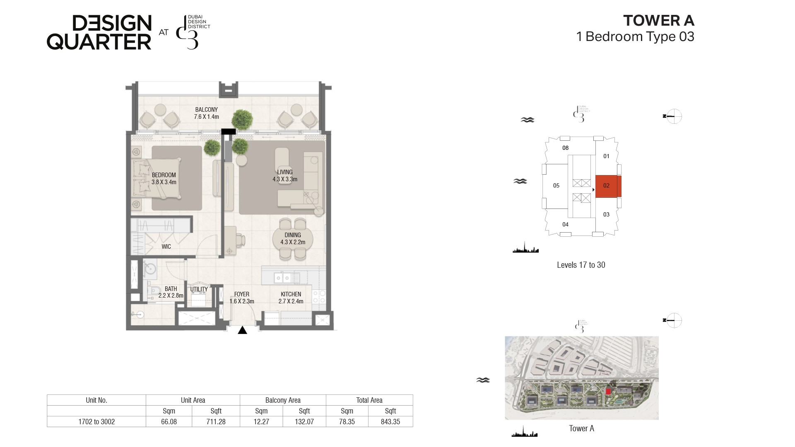
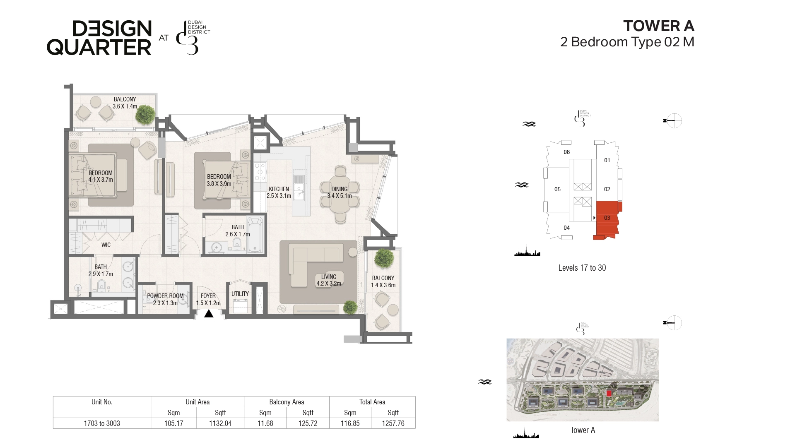
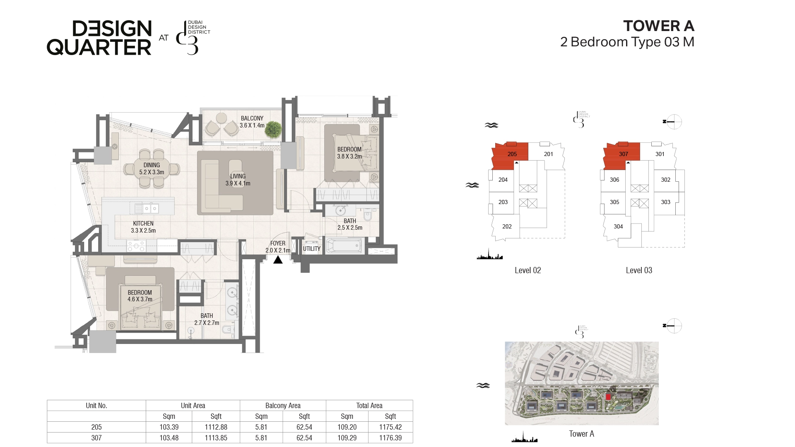
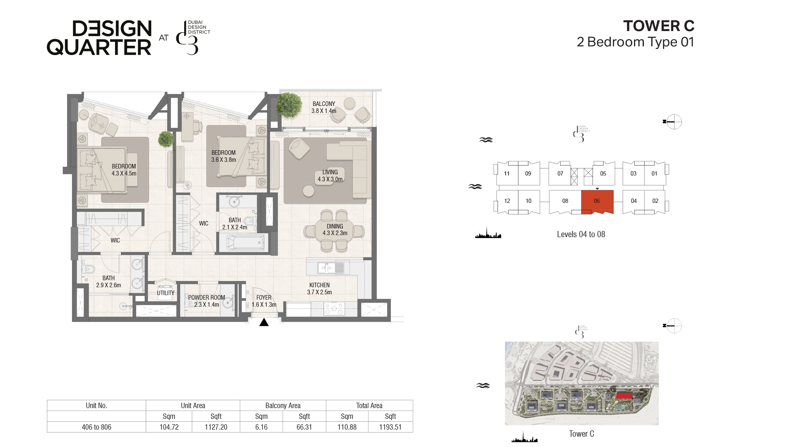
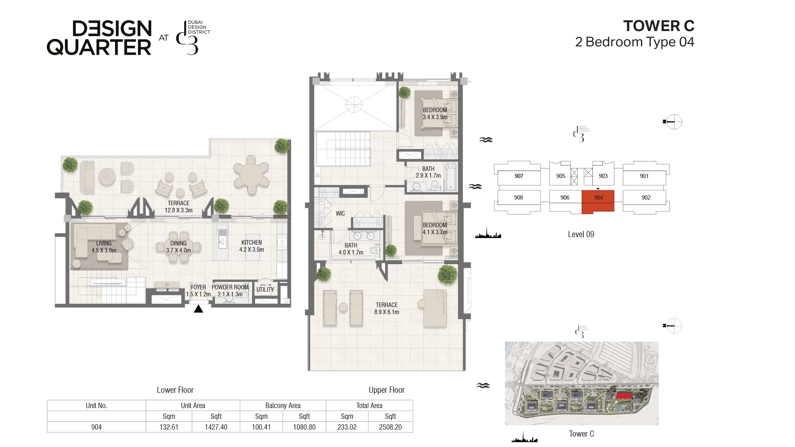
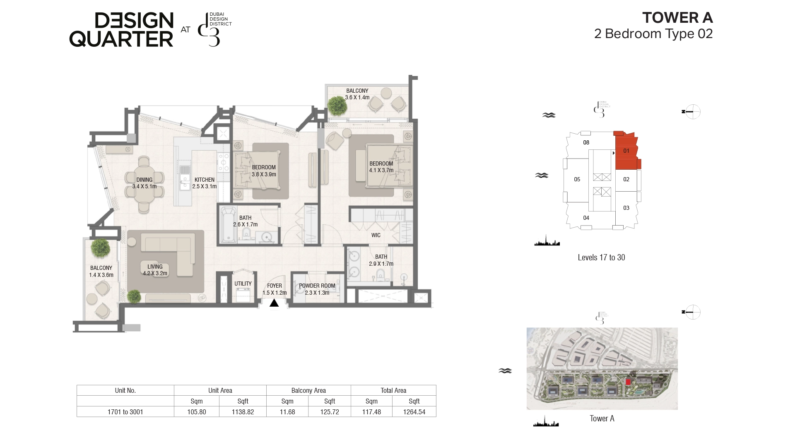
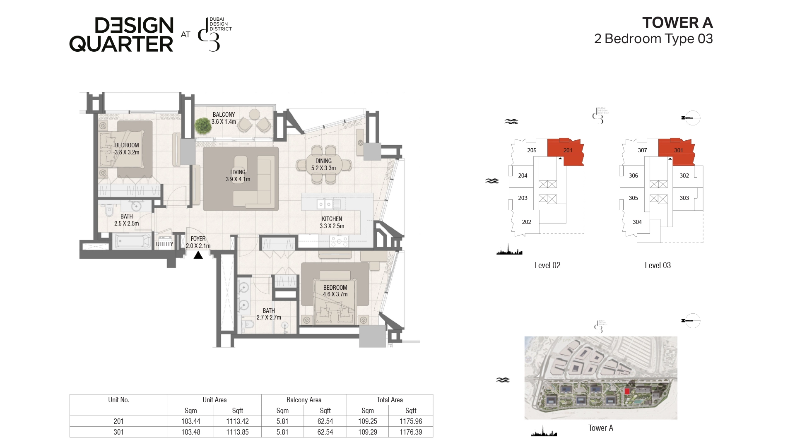
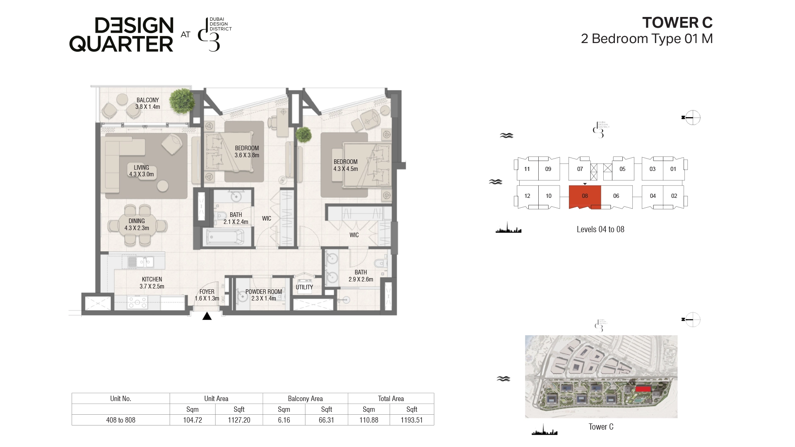
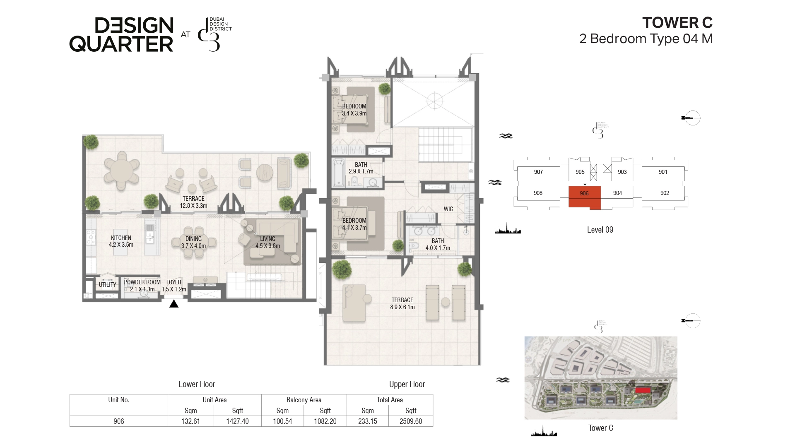
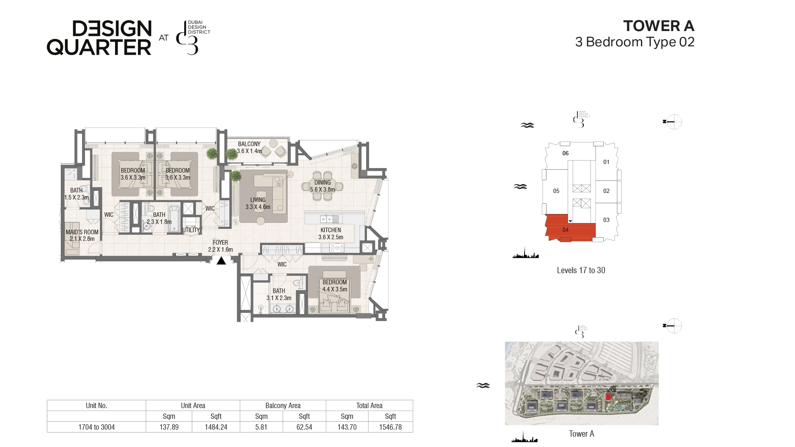
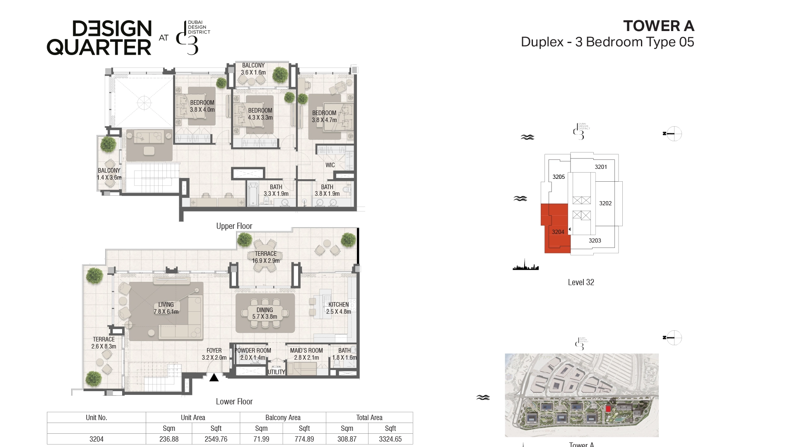
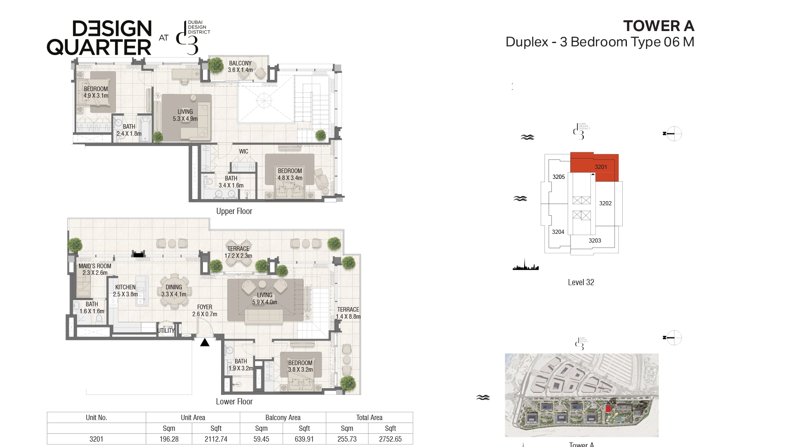
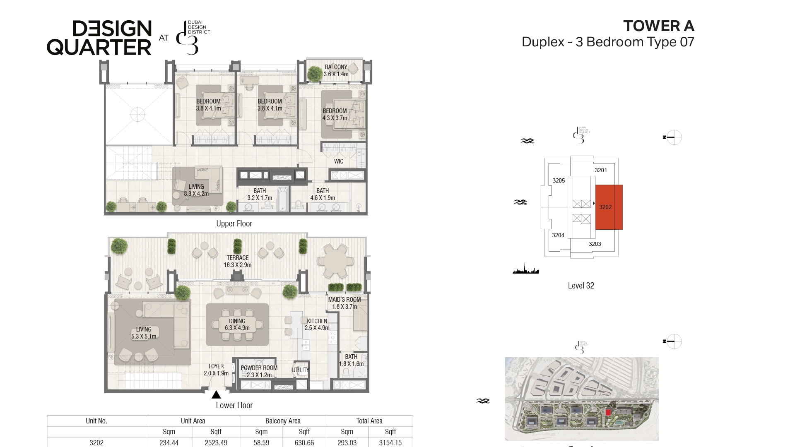
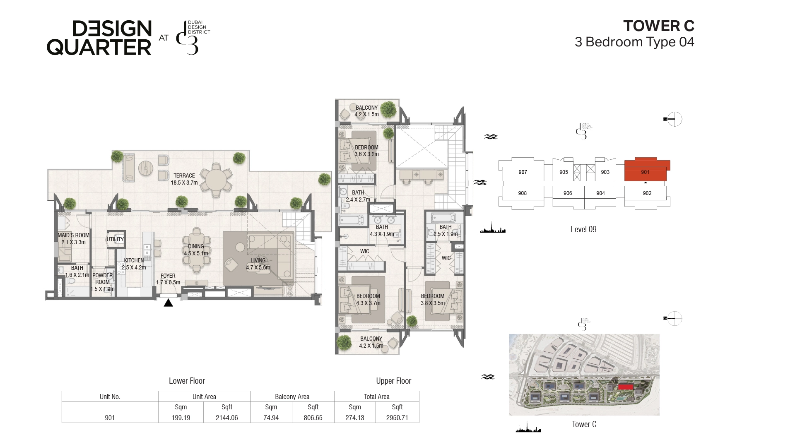
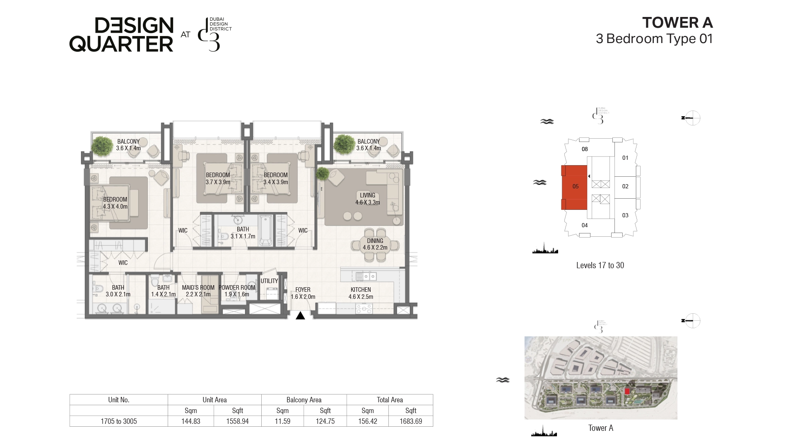
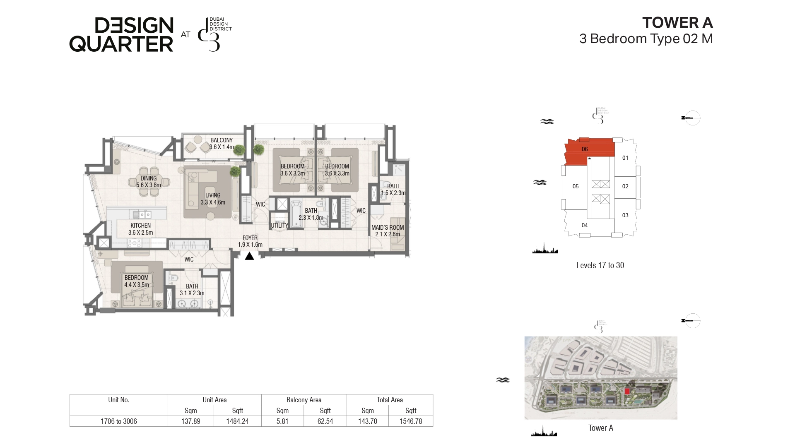
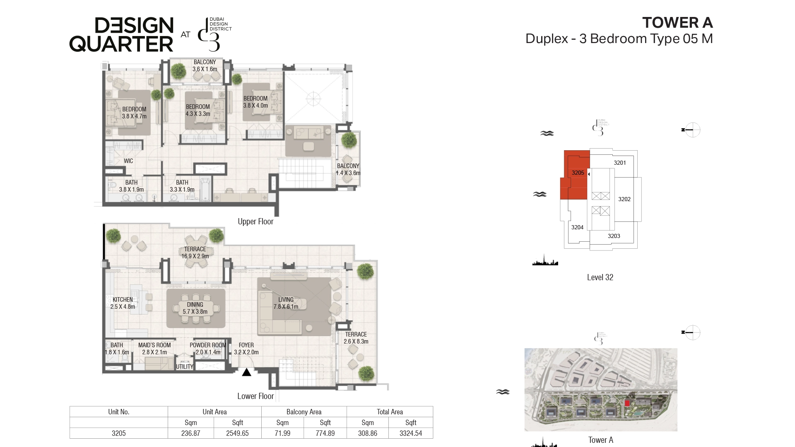
_1750080407_5dd02738.webp)
_1750080409_3c23d8cc.webp)
_1750080408_322b2435.webp)
_1750080917_cef476c6.webp)
_1750080916_3c27bf11.webp)
_1750080915_d16db58c.webp)
_1750313582_902e0aab.webp)
_1750313582_74719a74.webp)
_1750313582_e698edb7.webp)
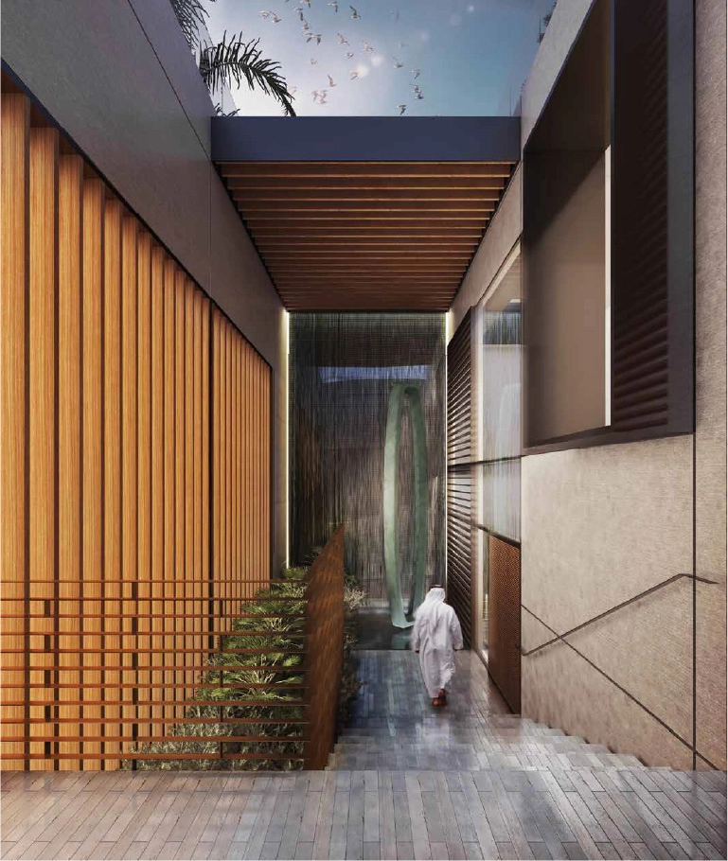
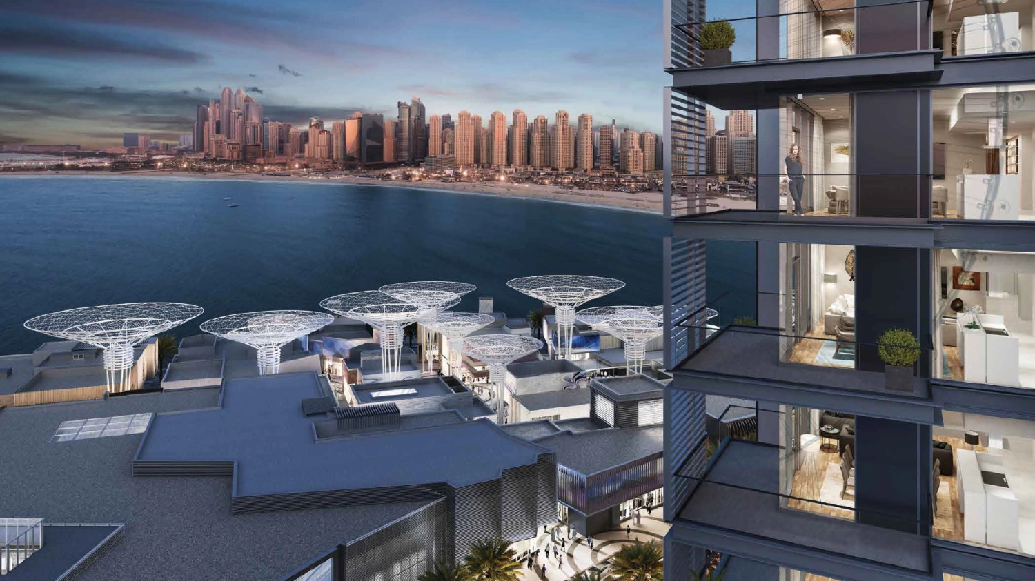
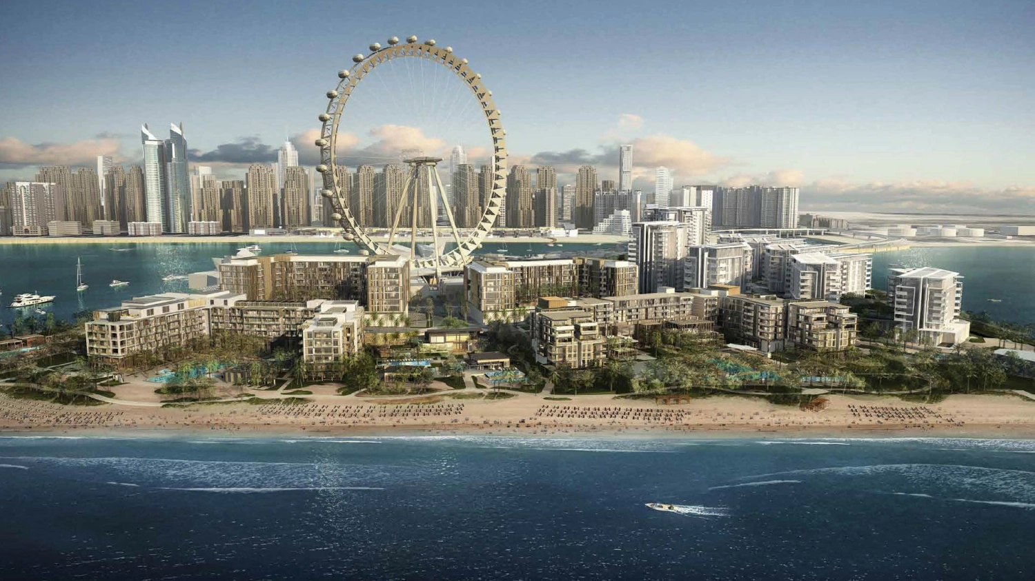
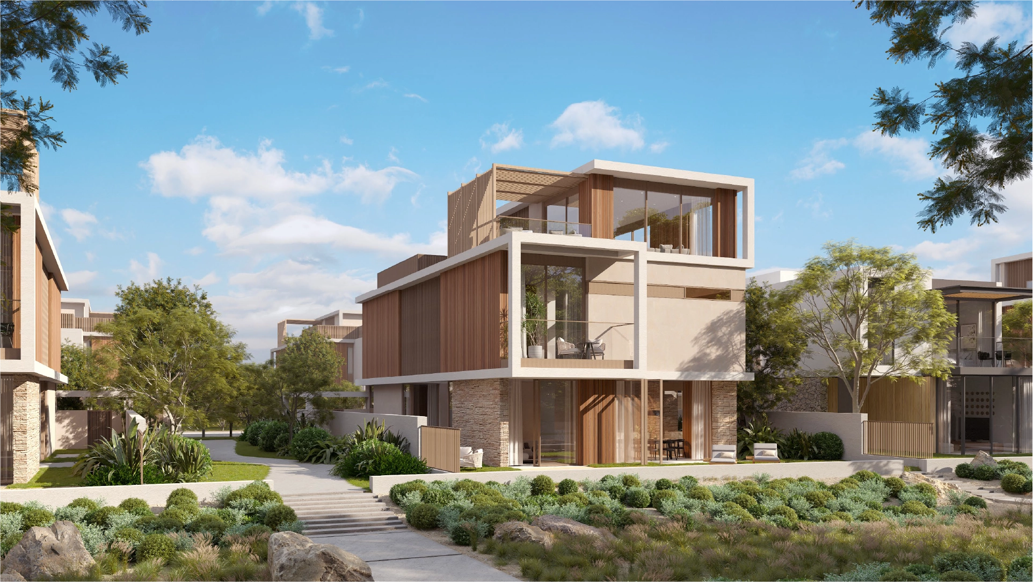
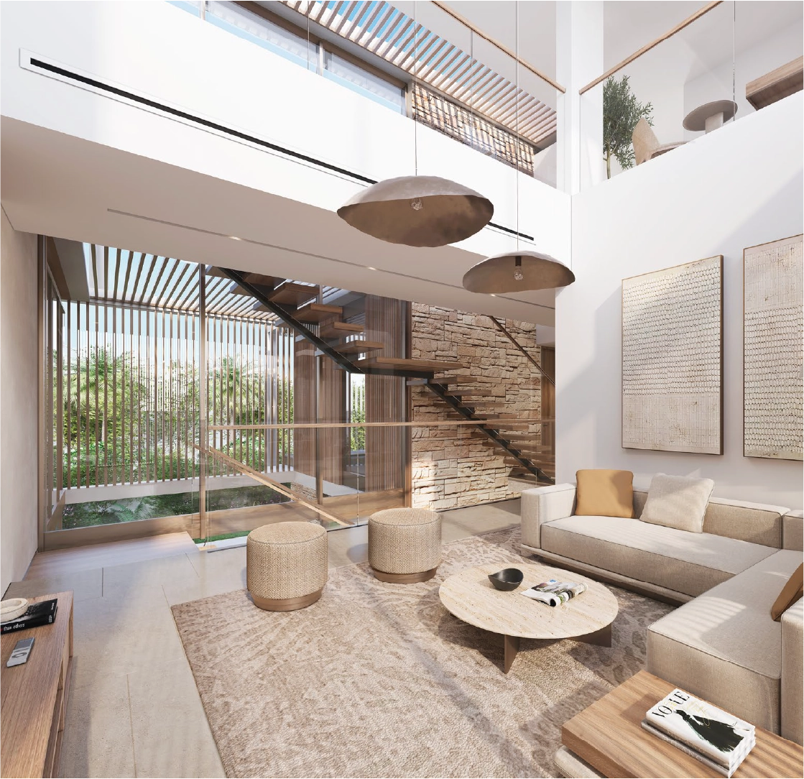
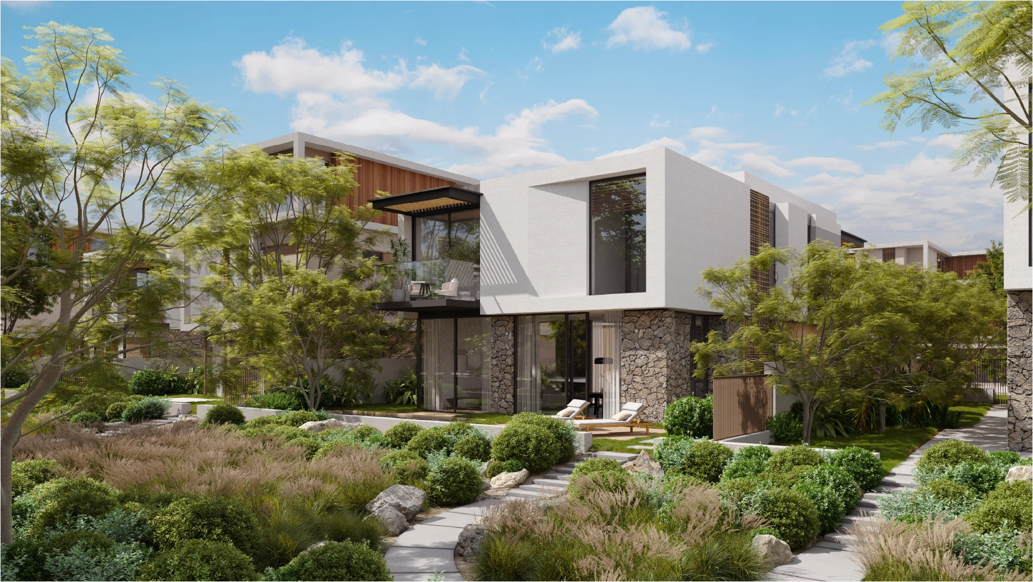
 (Medium)_1750166132_85a0d0df.webp)
 (Medium)_1750166134_cc377e11.webp)
 (Medium)_1750166132_5dd805db.webp)
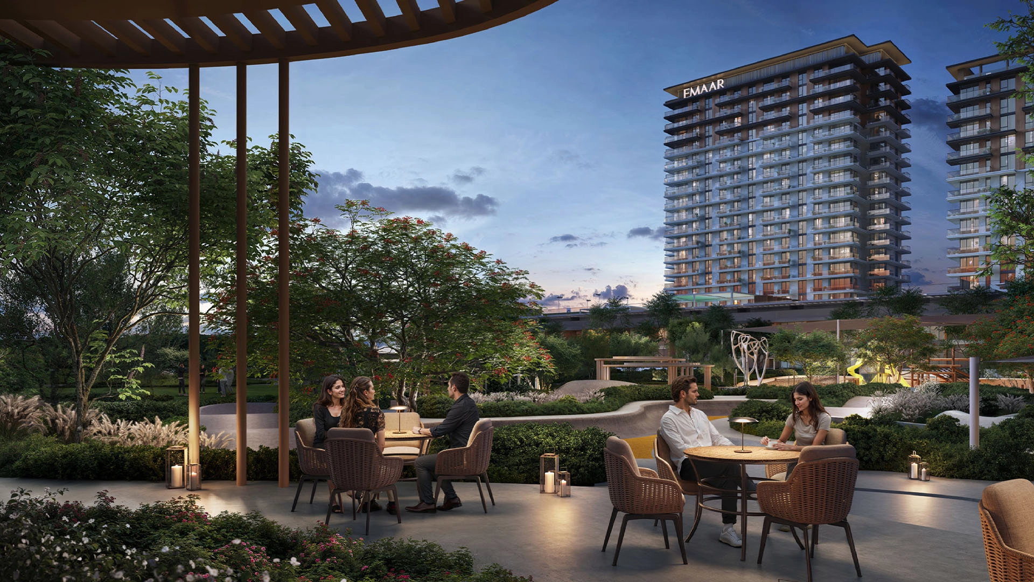
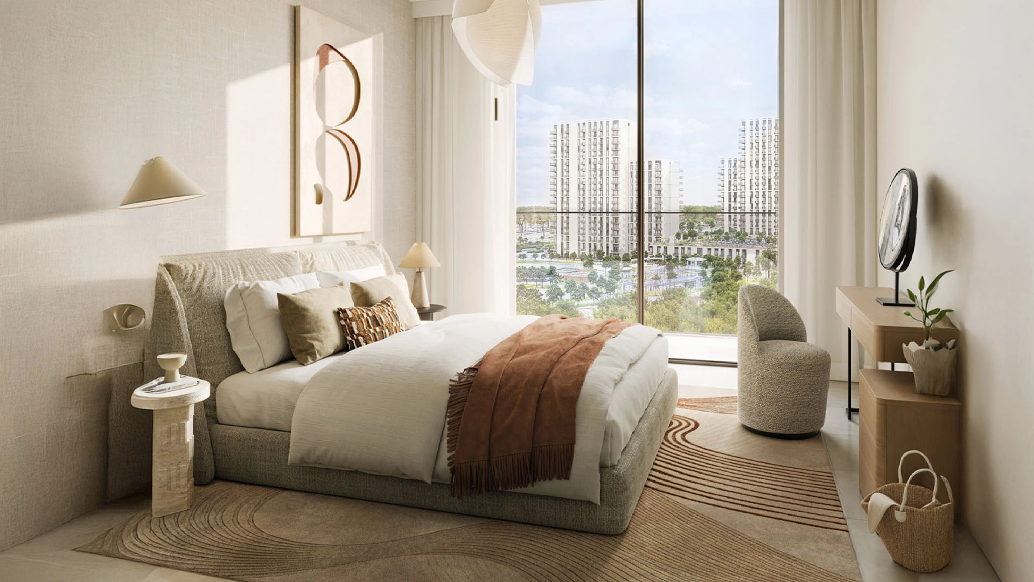
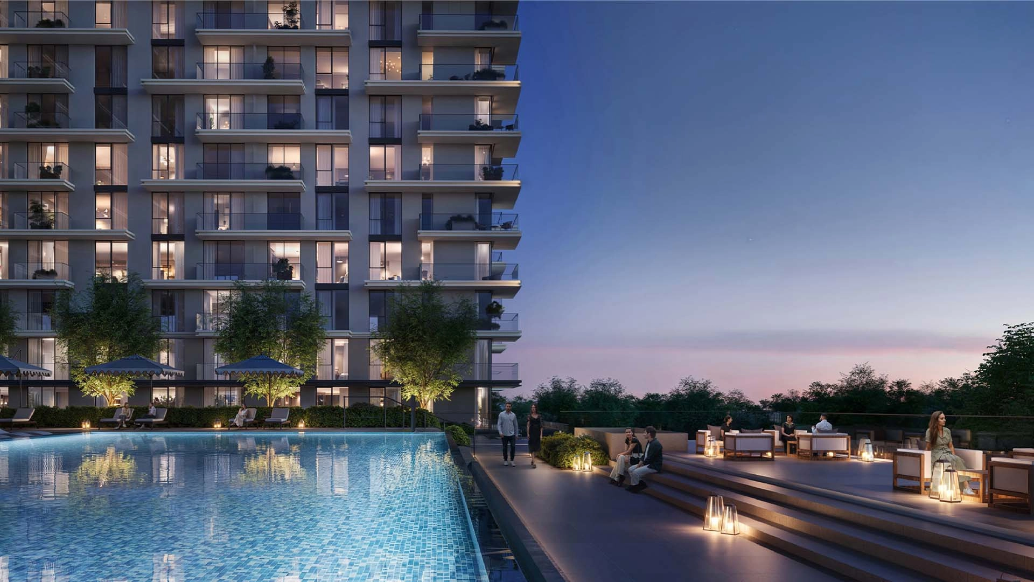

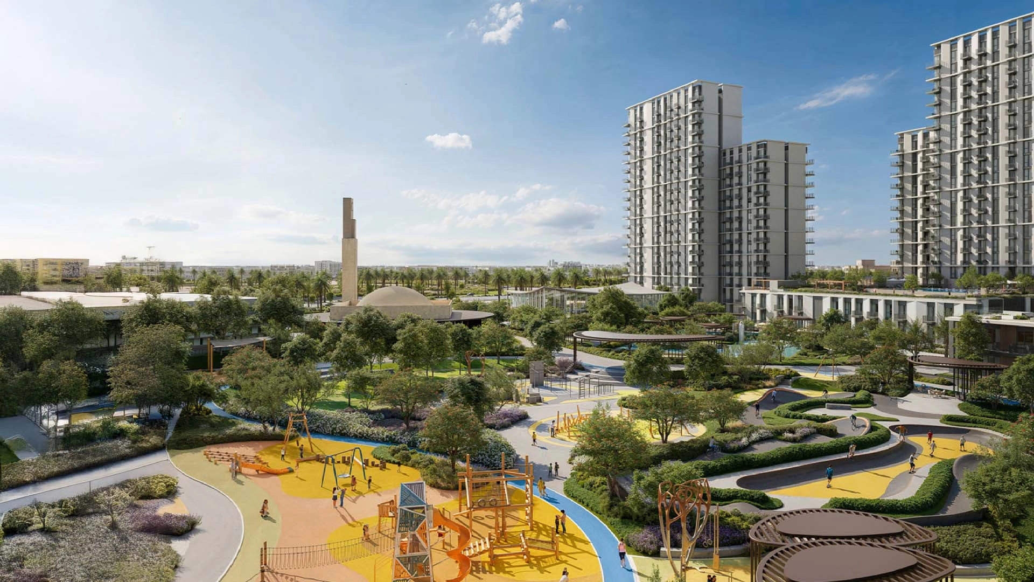
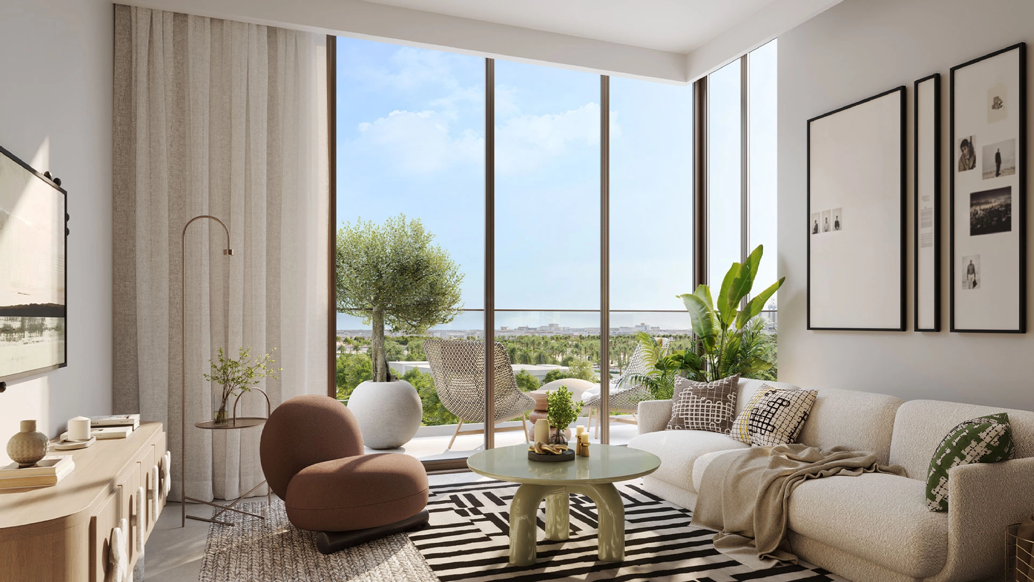
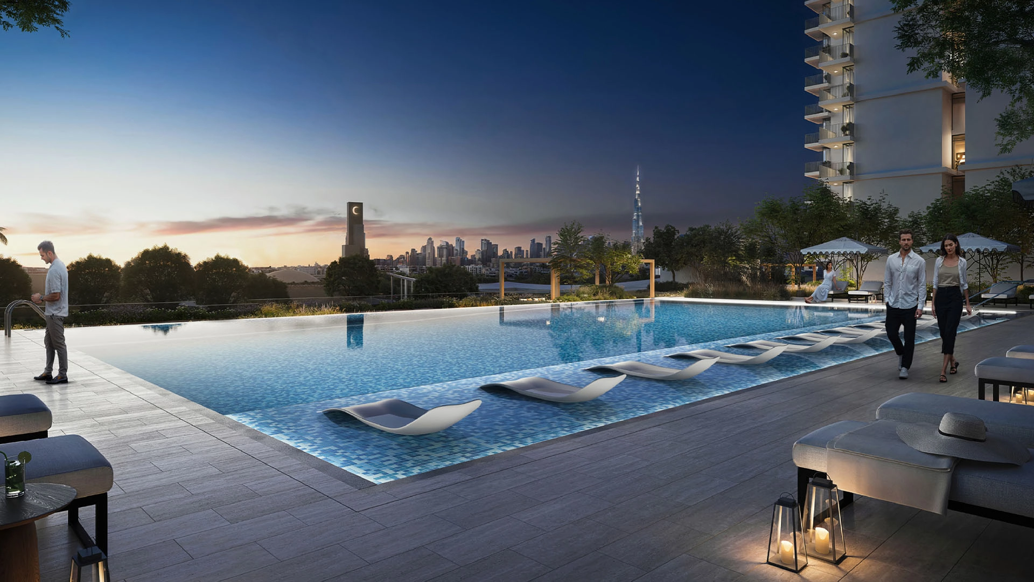



_1747556693_b6441fba.webp)
