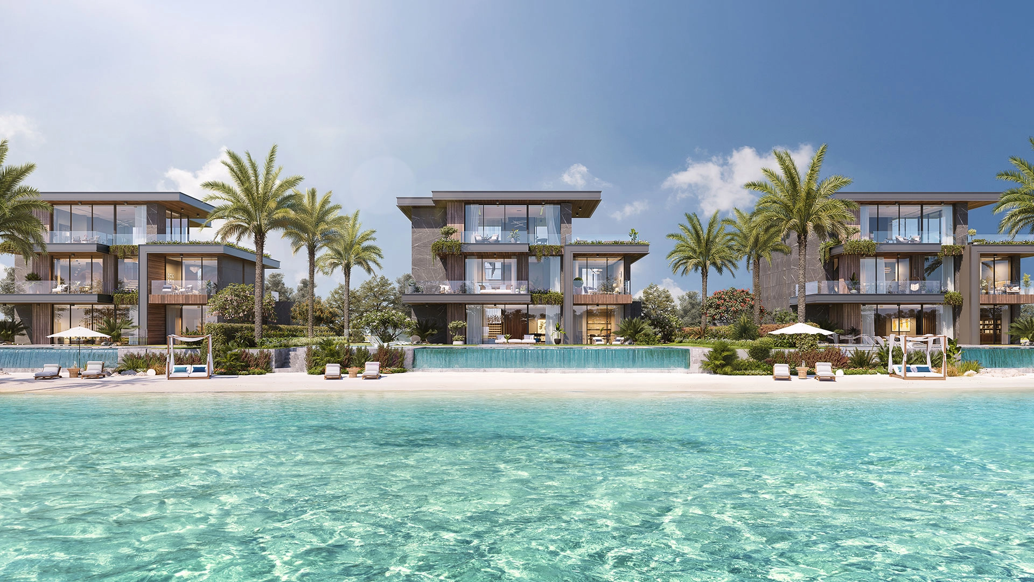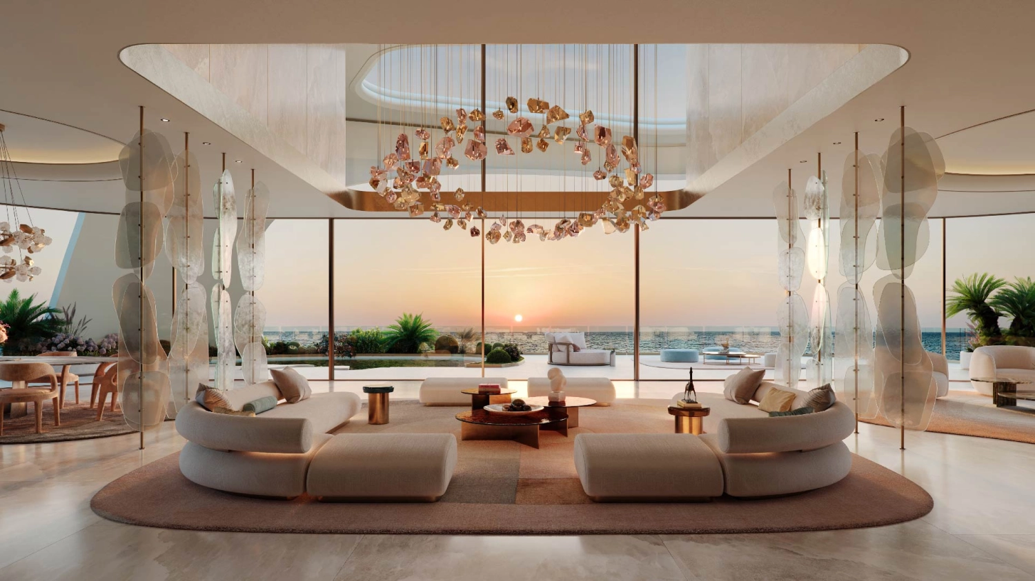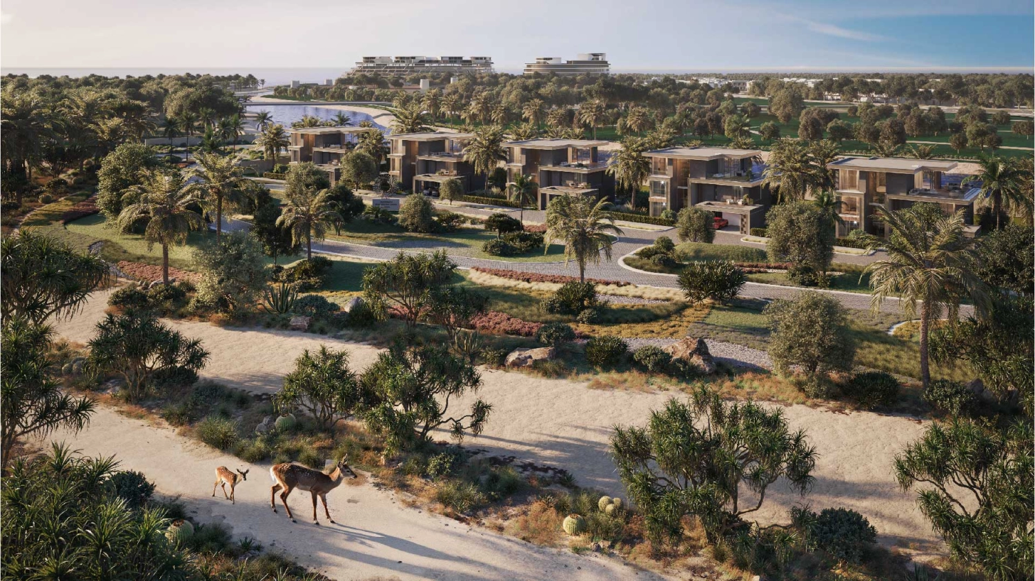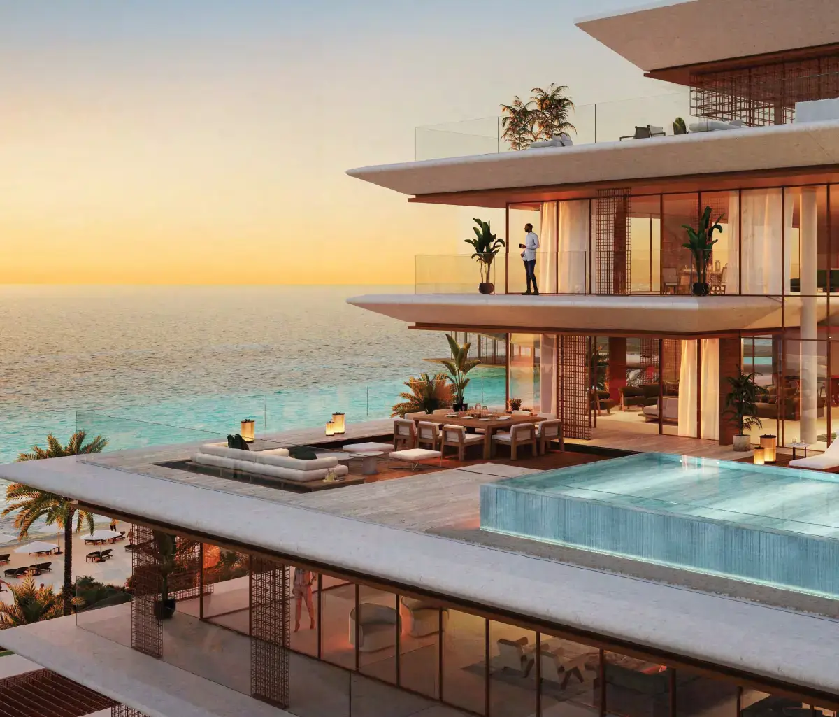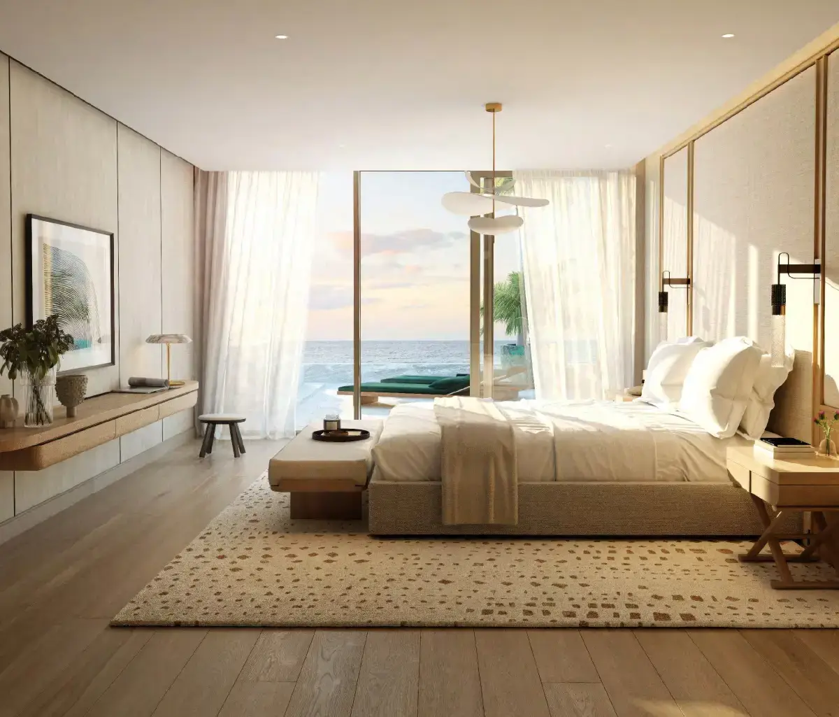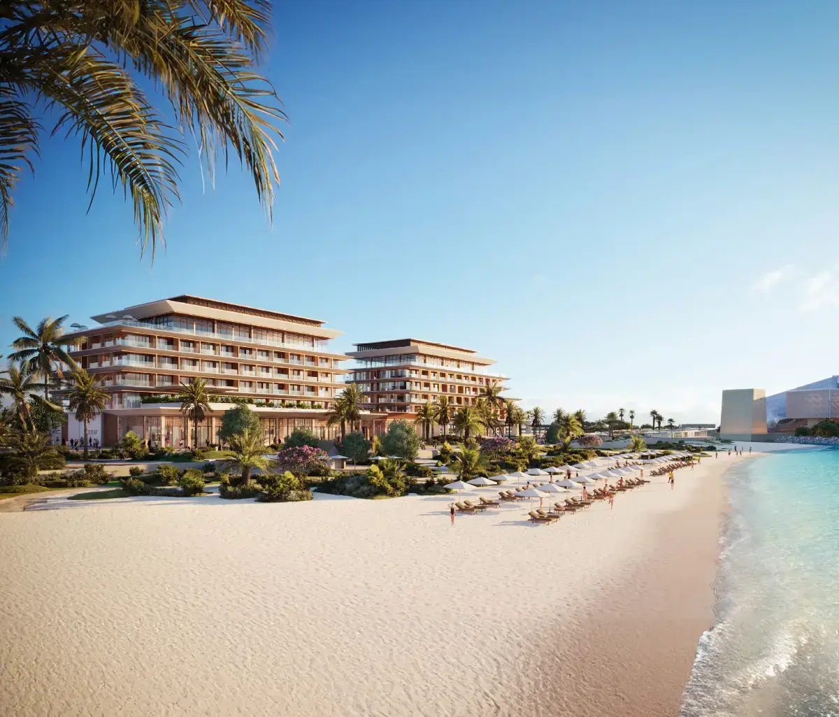Project Details
Setting & Masterplan
Atélis is located on the Creekside of d3, just a five-minute walk from Downtown. The slender tower offers views of serene waters on one side and the city skyline on the other, with art walks and cafés at its base. Tree-lined pathways and pedestrian-only areas contribute to the tranquillity of the neighbourhood, making it easy to explore.
Design & Outside
Skidmore, Owings & Merrill designed the tower to resemble a desert flower, featuring curved balconies arranged like petals. The use of warm stone, expansive glass, and shade fins helps to reduce heat while allowing fresh air to flow in. The ground-level gardens, cascading pools, and a grand entrance framed by palm trees create a resort-like atmosphere.
Inside & Size
One-bedroom homes range from 749 to 1,139 square feet, while two-bedroom homes measure between 1,430 and 1,785 square feet. Three-bedroom homes are approximately 2,125 square feet, and four-bedroom homes can reach up to 3,103 square feet. Sky Villas feature four bedrooms, and the top penthouses offer five bedrooms. Each unit includes open kitchens, bright living rooms, and spacious balconies. Additionally, they come equipped with smart controls, built-in storage, and calming finishes.
Community Features
Residents can enjoy a tiered pool near the lobby, relax in cabanas, or visit an infinity pool with stunning skyline views. The amenities include a gym, a yoga deck, an outdoor co-working garden, a kids' club, a play lawn, an entertainment room, and sunken lounges, all overseen by a 24-hour concierge.
Investment & Travel
The 20/55/25 plan indicates that 55% of the payment is made during construction, and the remaining 25% is paid upon handover, which eases cash flow. Given the freehold status and the rare waterfront locations near the DIFC, rental demand is expected to remain strong. Sheikh Zayed Road provides easy access, with Dubai Mall just seven minutes away and DXB Airport about fifteen minutes away.
About The Project
Payment Plans
20%
On Booking
55%
During Construction
25%
On Handover
Features & Amenities

24/7 Security

Cafe

Co-Working Spaces

Cycling Tracks

Lush Gardens

Gym

Healthcare Center

Jogging Path

Kids Play Areas

Pool

Restaurants

Retail Shops

Nearby Schools

Sports Courts

Yoga Spaces

Meditation Spaces

Rooftop Pool

Laundry Services

Kids Pool

Infinity Pool

Game Room

BBQ Area

Family Lounge

Music Room

Event Hall

Leisure Spaces

Valet Parking

Smart Home System

Private Meeting Rooms

High Speed Elevators

Backup Power Generators

Fire Safety Systems

Sky Lounge
Project Brochure
Download the brochure for Atélis and get instant access to the payment plans, floor plans, amenities and more.
Download Brochure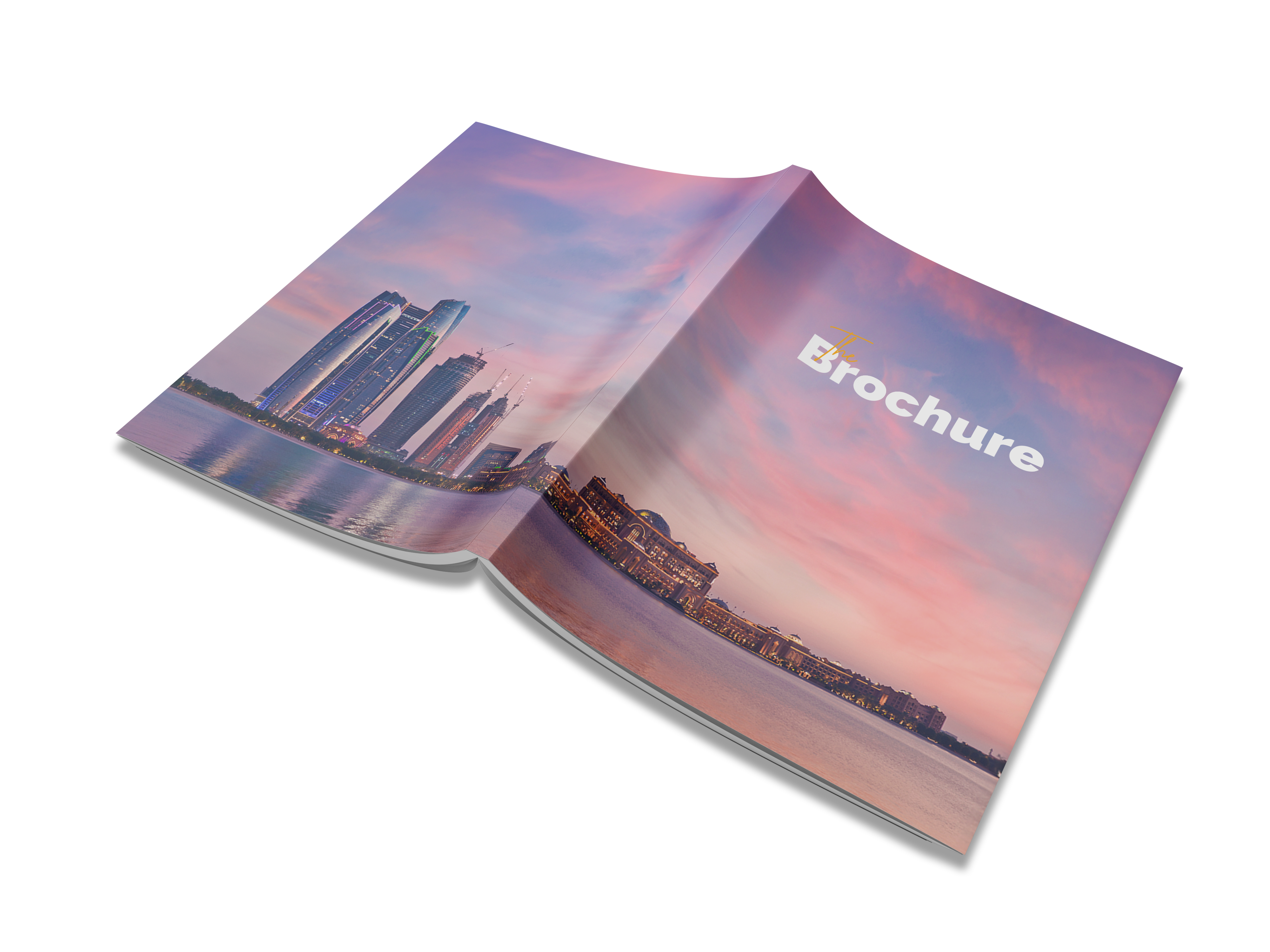
Location
About The Developer
Founded in Meraas is a renowned developer in Dubai celebrated for creating lifestyle-centred destinations that seamlessly blend homes leisure and culture Each community is designed in-house ensuring cohesive design quality construction and carefully selected amenities Flagship projects such as City Walk in the heart of Jumeirah the iconic Bluewaters island just off Sheikh Zayed Road the Mediterranean-style Port de La Mer on the Persian Gulf and the exclusive Jumeirah Bay Island showcase Meraas s talent for transforming land into vibrant neighbourhoods Whether you are looking to buy property in Dubai secure an off-plan investment or explore Meraas projects you will...
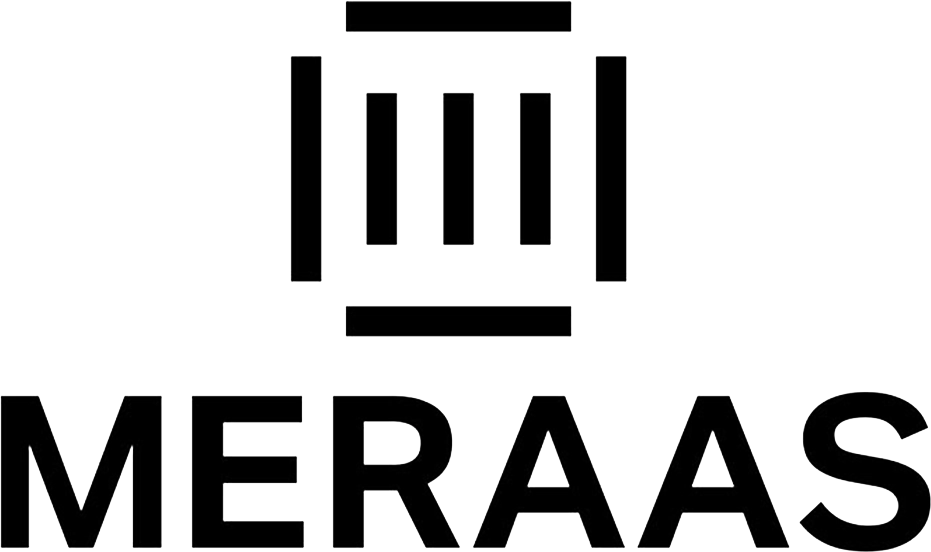


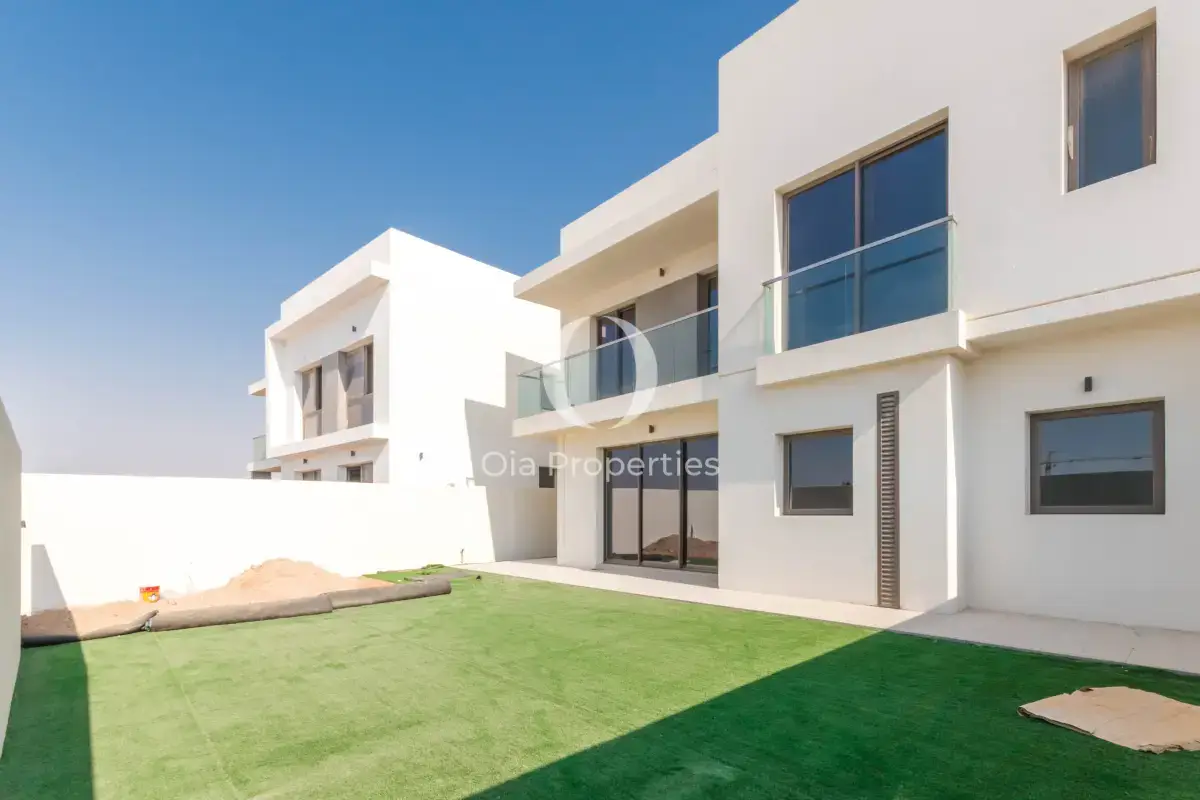
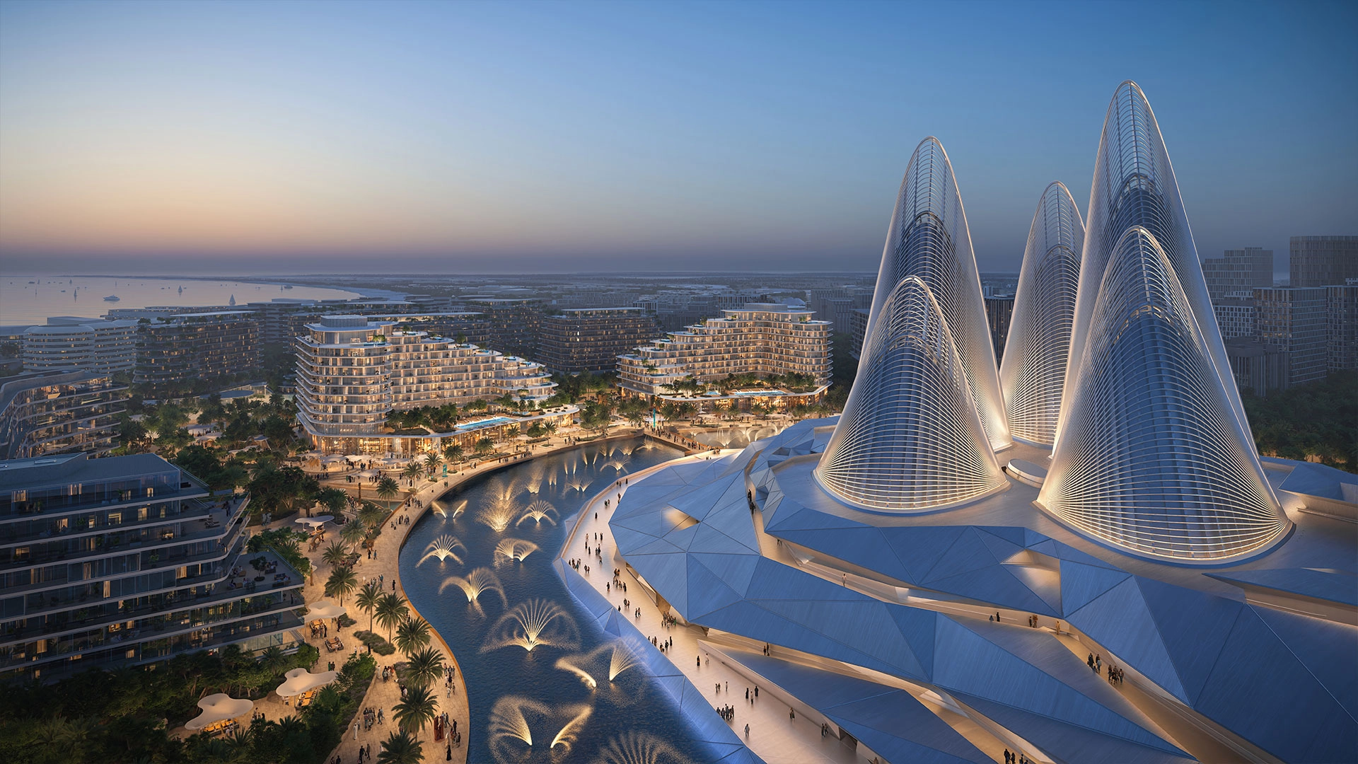
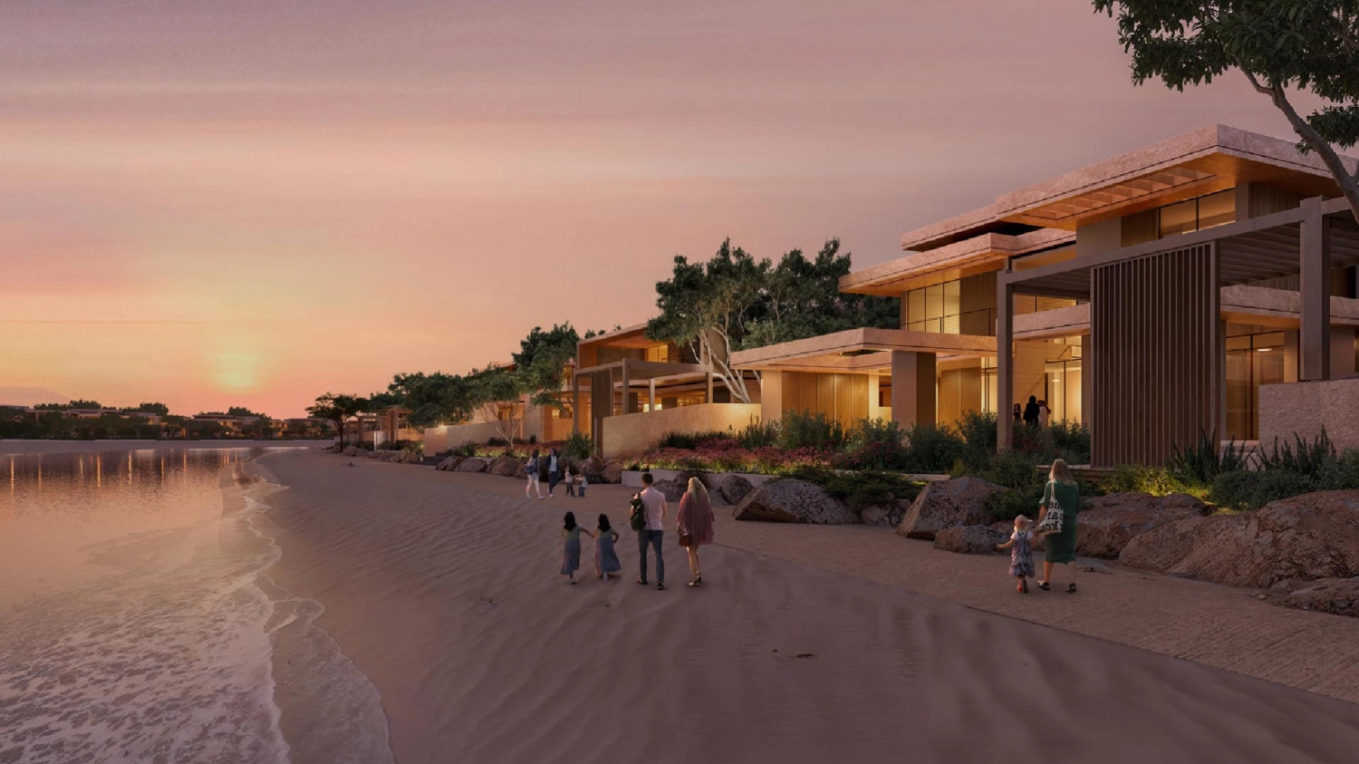
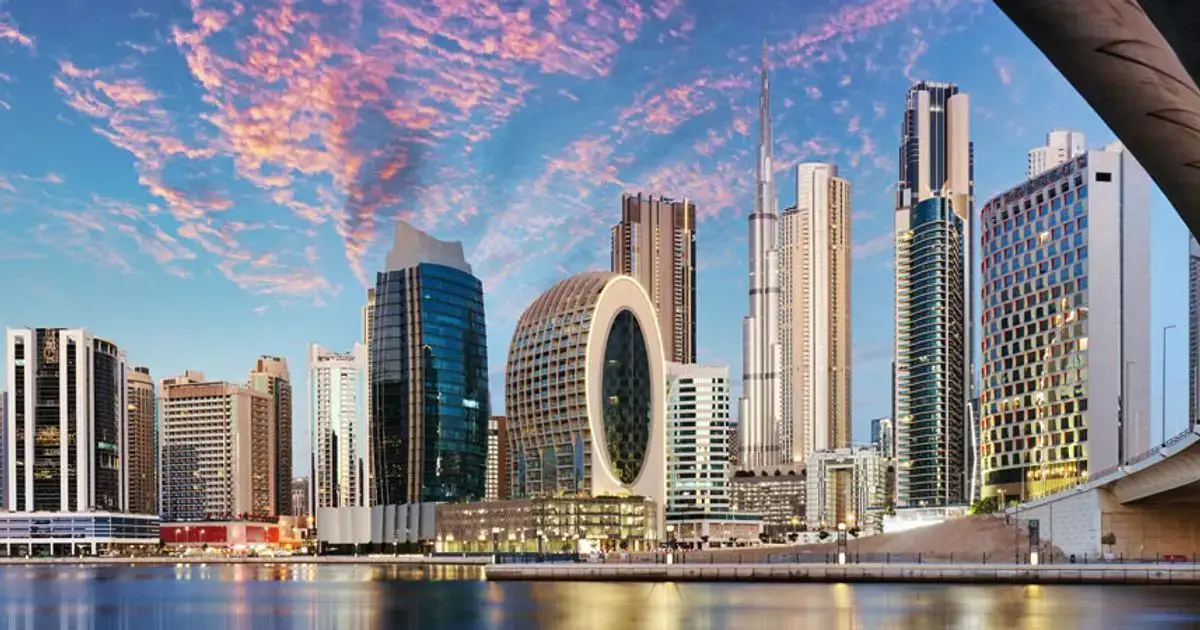
_1750313582_902e0aab.webp)
_1750313582_ae5d69d6.webp)
_1750313582_a68f39a2.webp)
_1750313582_ea8589f0.webp)
_1750313582_e9c5534b.webp)
_1750313582_3d522693.webp)
_1750313582_e698edb7.webp)
_1750313582_33f96d8c.webp)
_1750313582_f38c2799.webp)
_1750313582_18ea7670.webp)
_1750313582_74719a74.webp)
_1750313582_607ca274.webp)
_1750313582_9882b2c6.webp)
_1750313582_6fc4c1c4.webp)
_1750313582_9e4c2711.webp)
_1750313582_cadcccc4.webp)
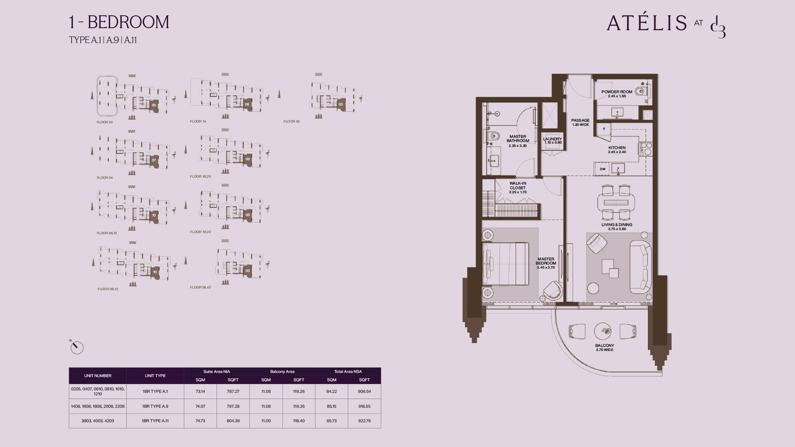
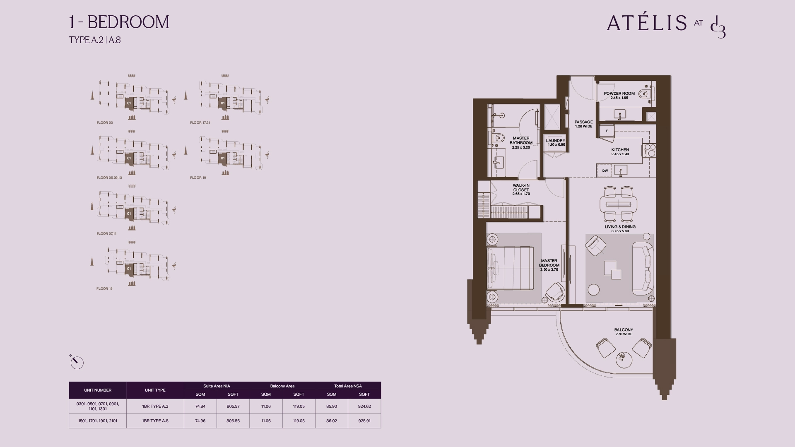
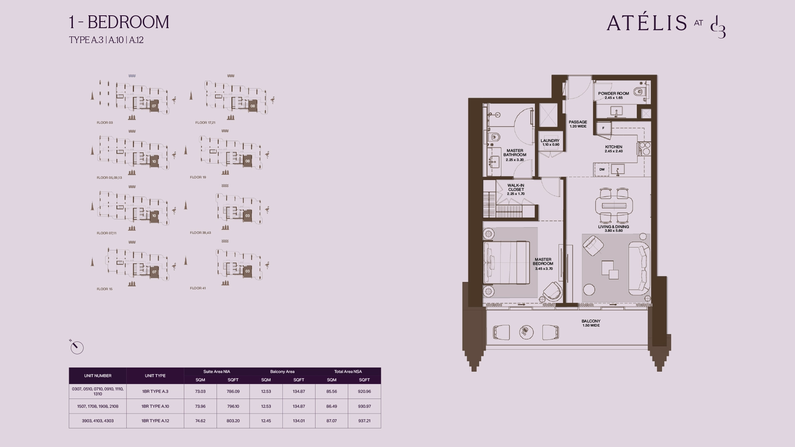
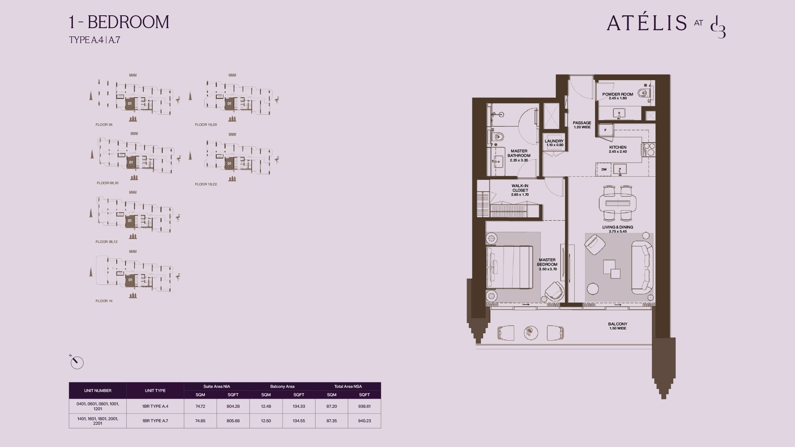
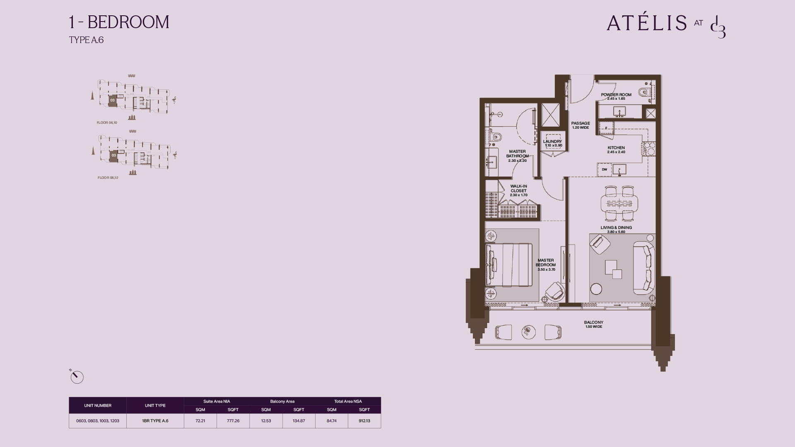
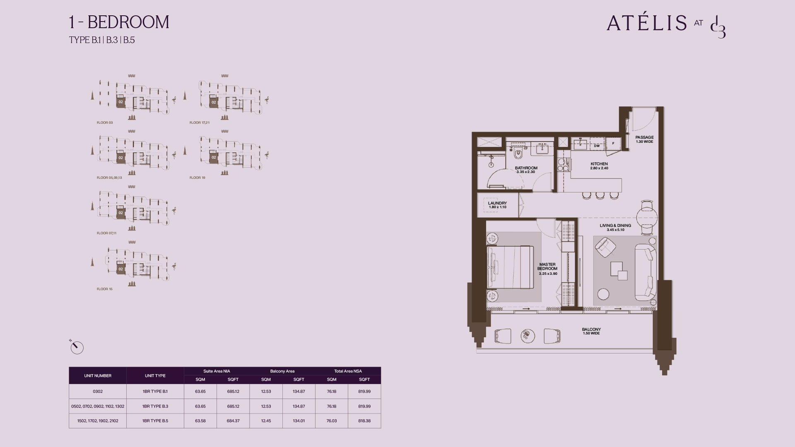
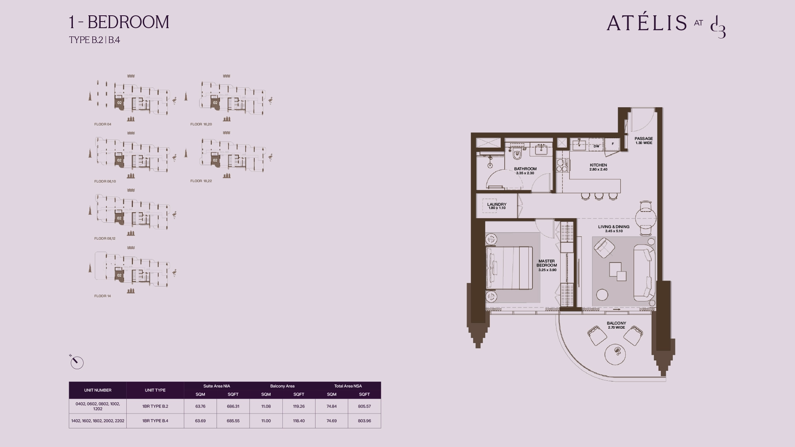
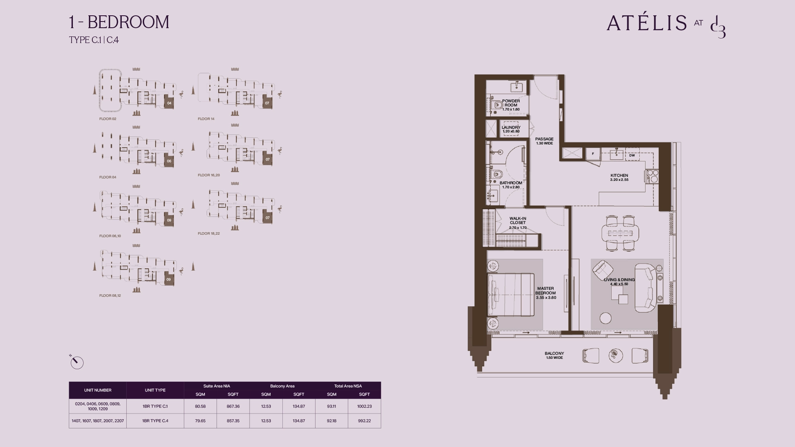
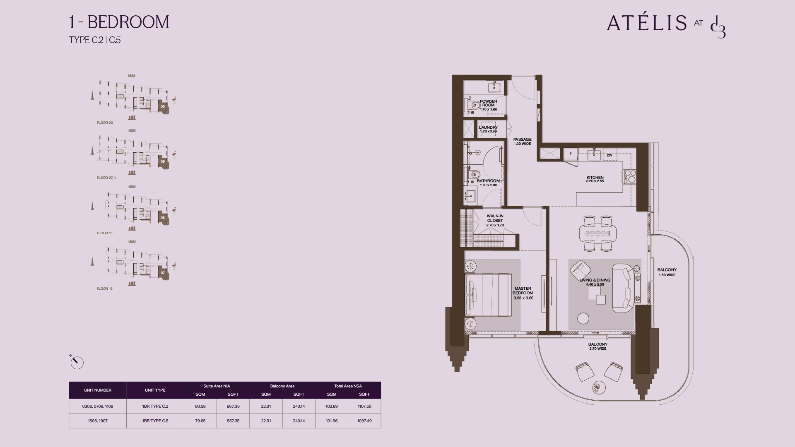
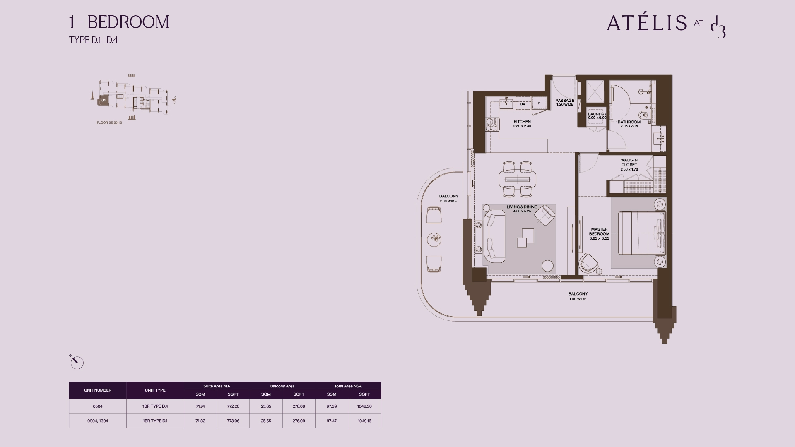
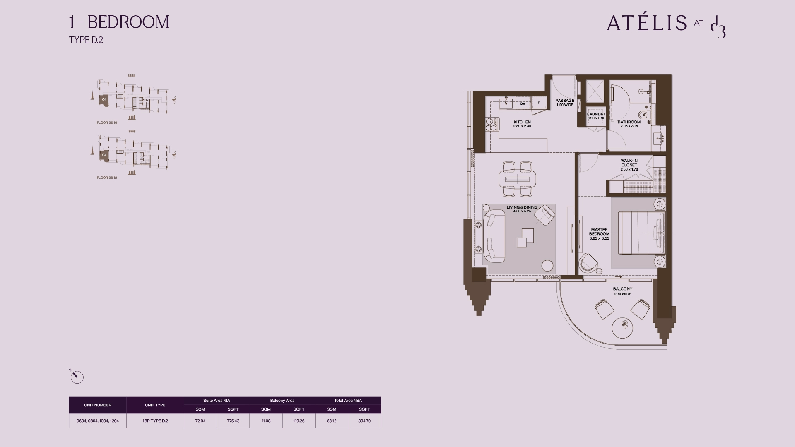
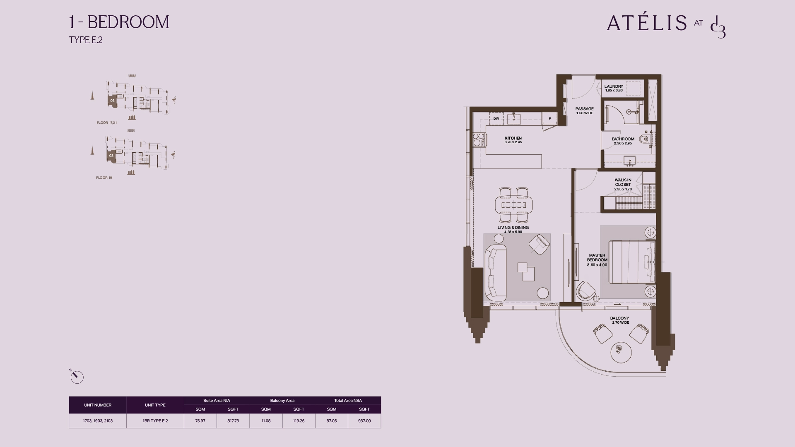
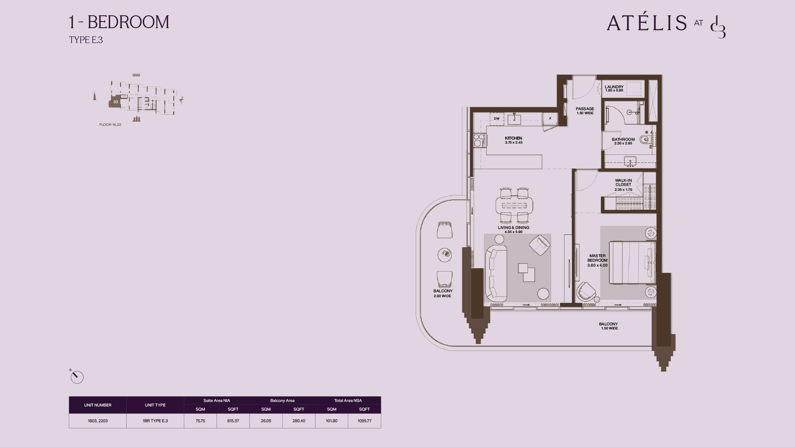
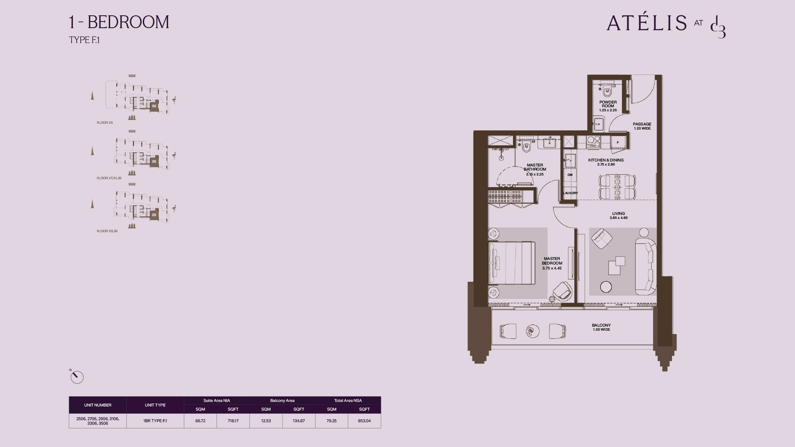
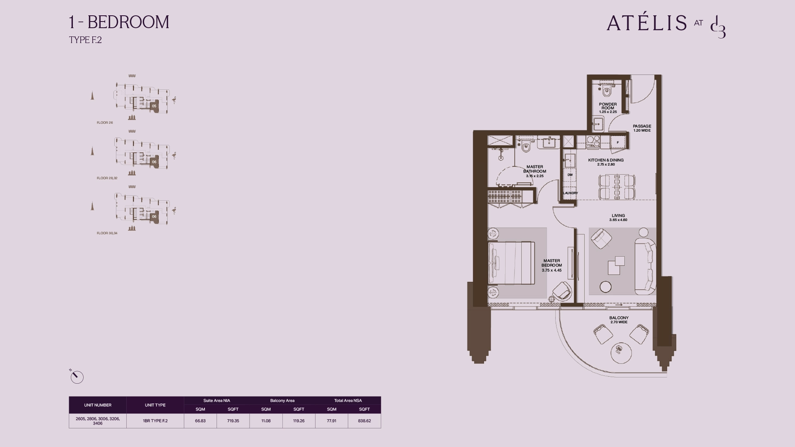
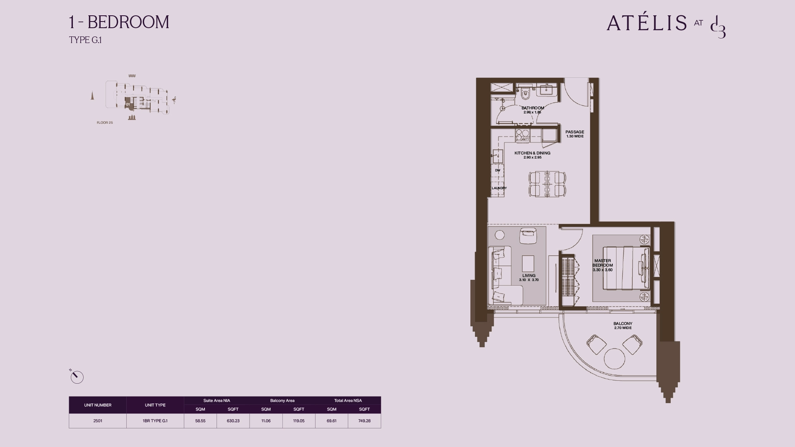
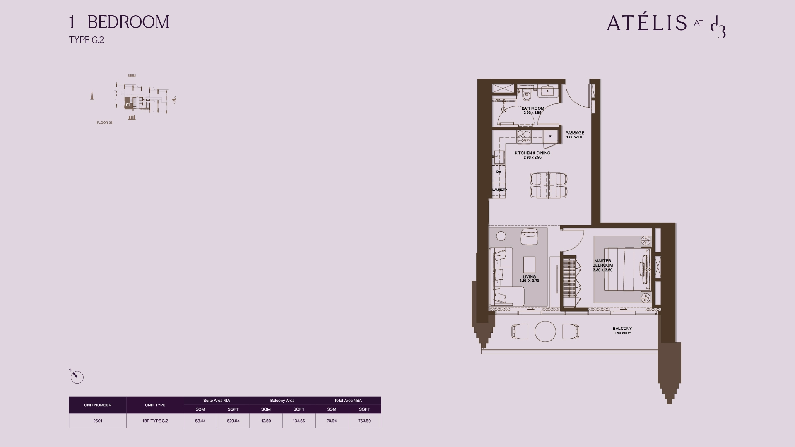
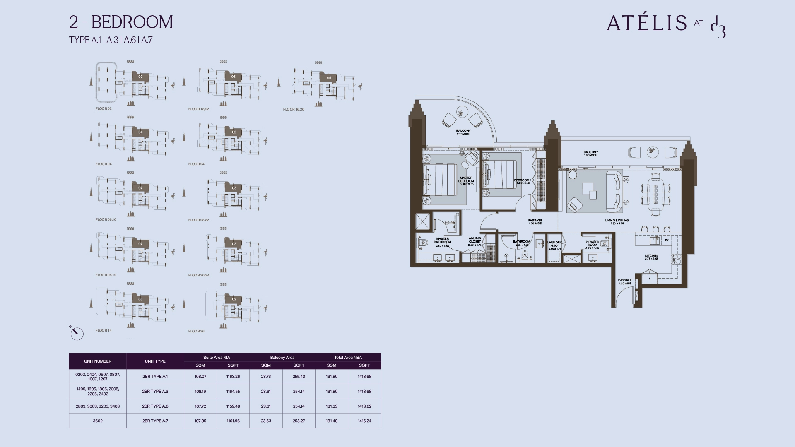
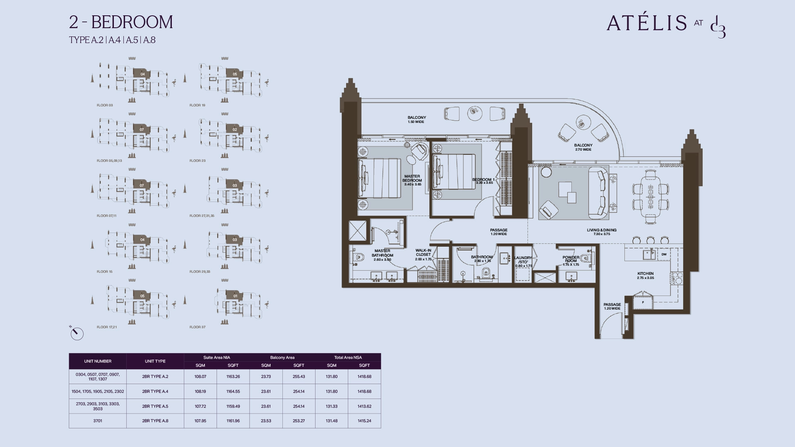
_1750080407_5dd02738.webp)
_1750080409_3c23d8cc.webp)
_1750080408_322b2435.webp)
_1750080917_cef476c6.webp)
_1750080916_3c27bf11.webp)
_1750080915_d16db58c.webp)
_1750249074_62857032.webp)
_1750249074_8ed5432a.webp)
_1750249074_95eb5cf0.webp)
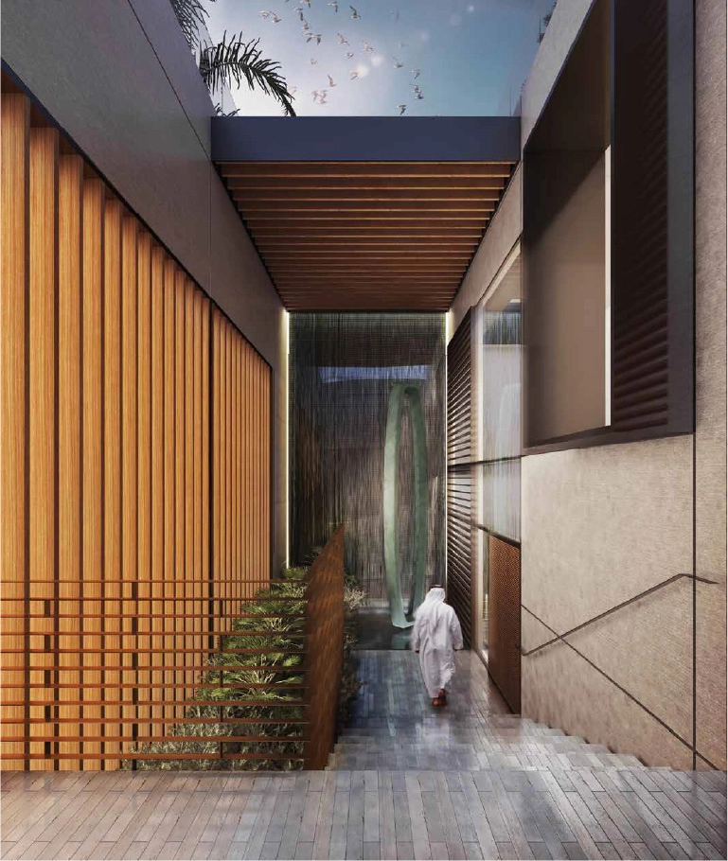
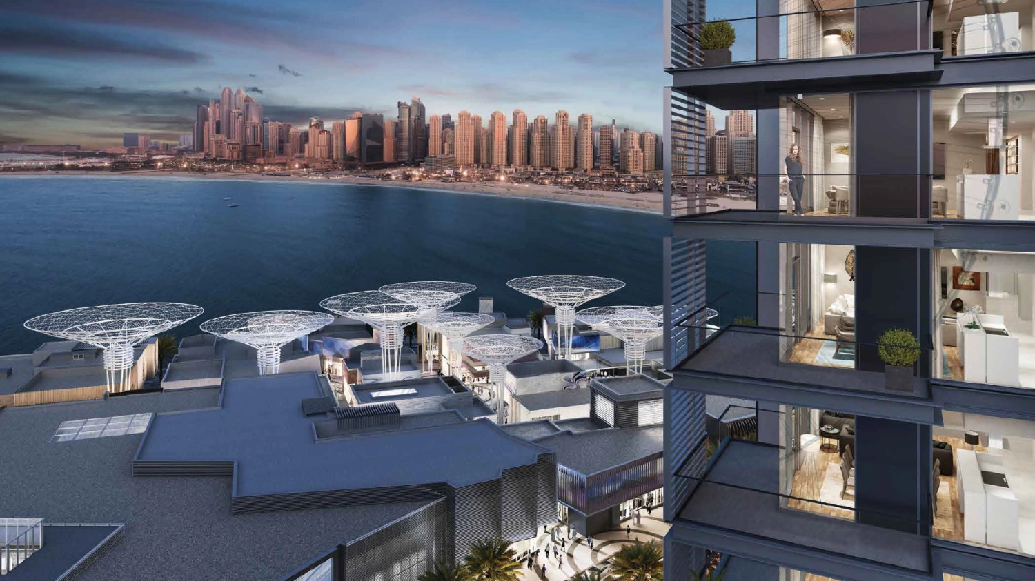
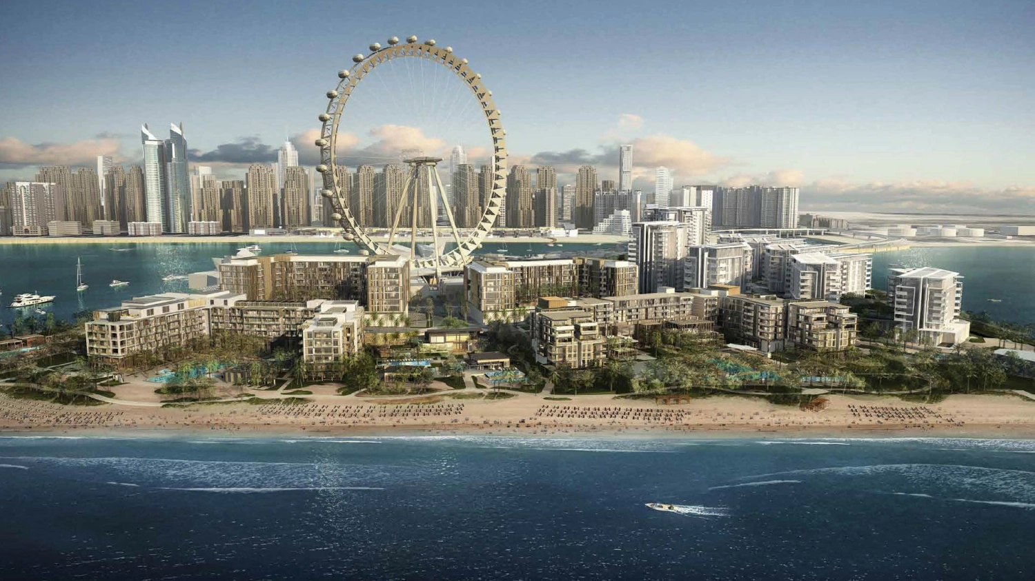
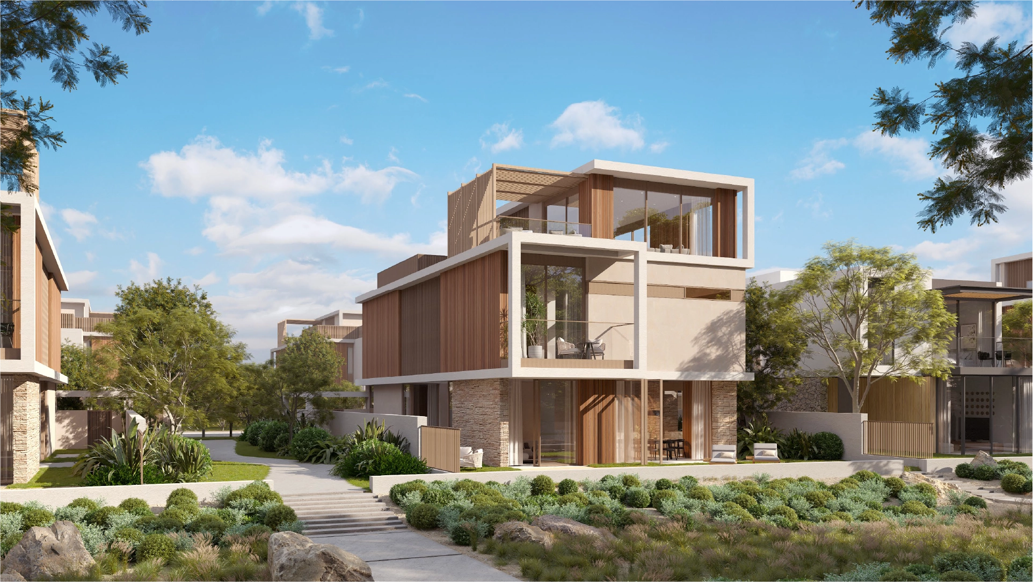
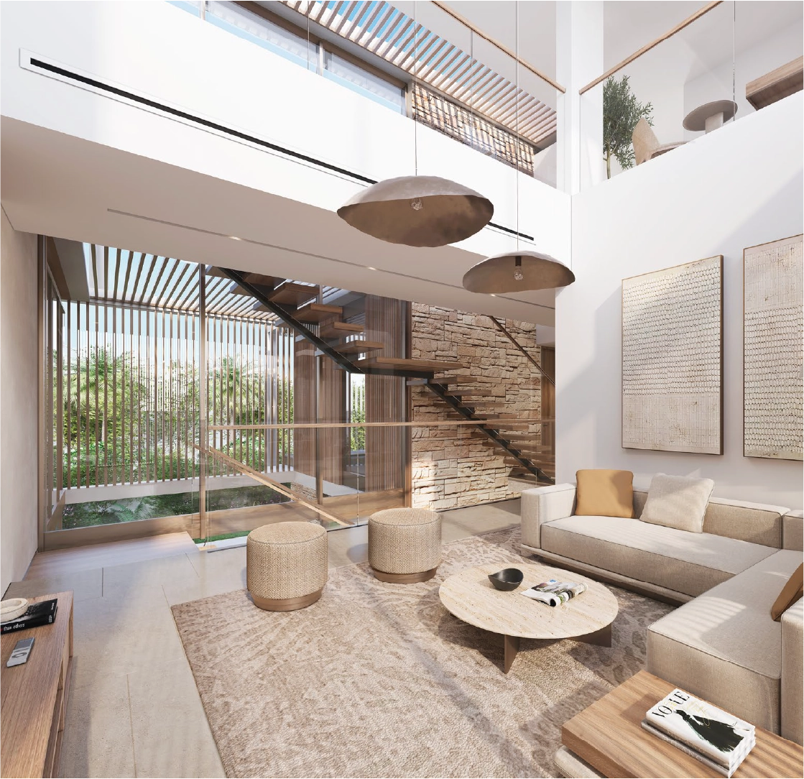
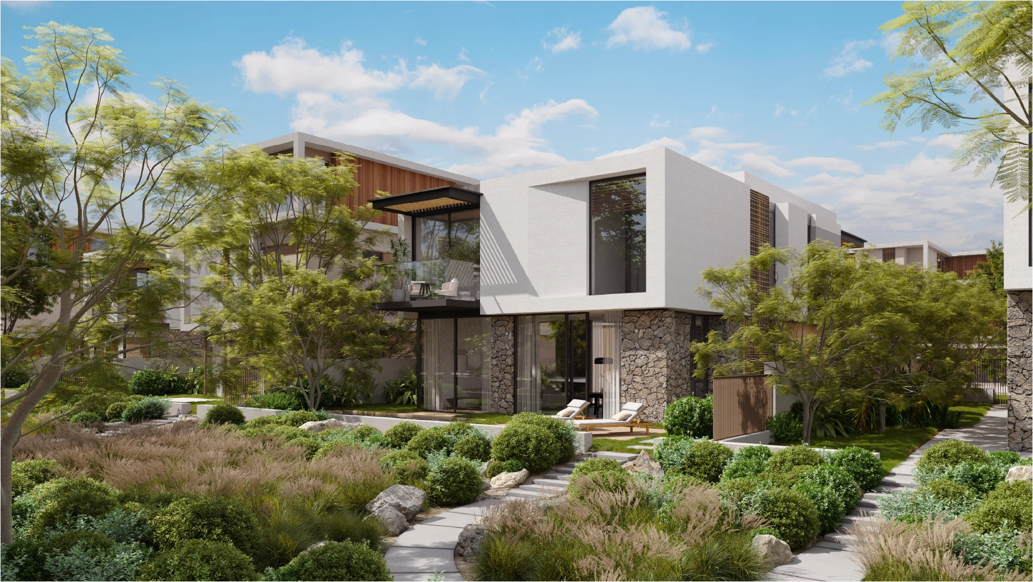
 (Medium)_1750166132_85a0d0df.webp)
 (Medium)_1750166134_cc377e11.webp)
 (Medium)_1750166132_5dd805db.webp)
_1750079217_fab38ace.webp)
_1750079219_97e7e78b.webp)
_1750079217_0f69b32f.webp)

