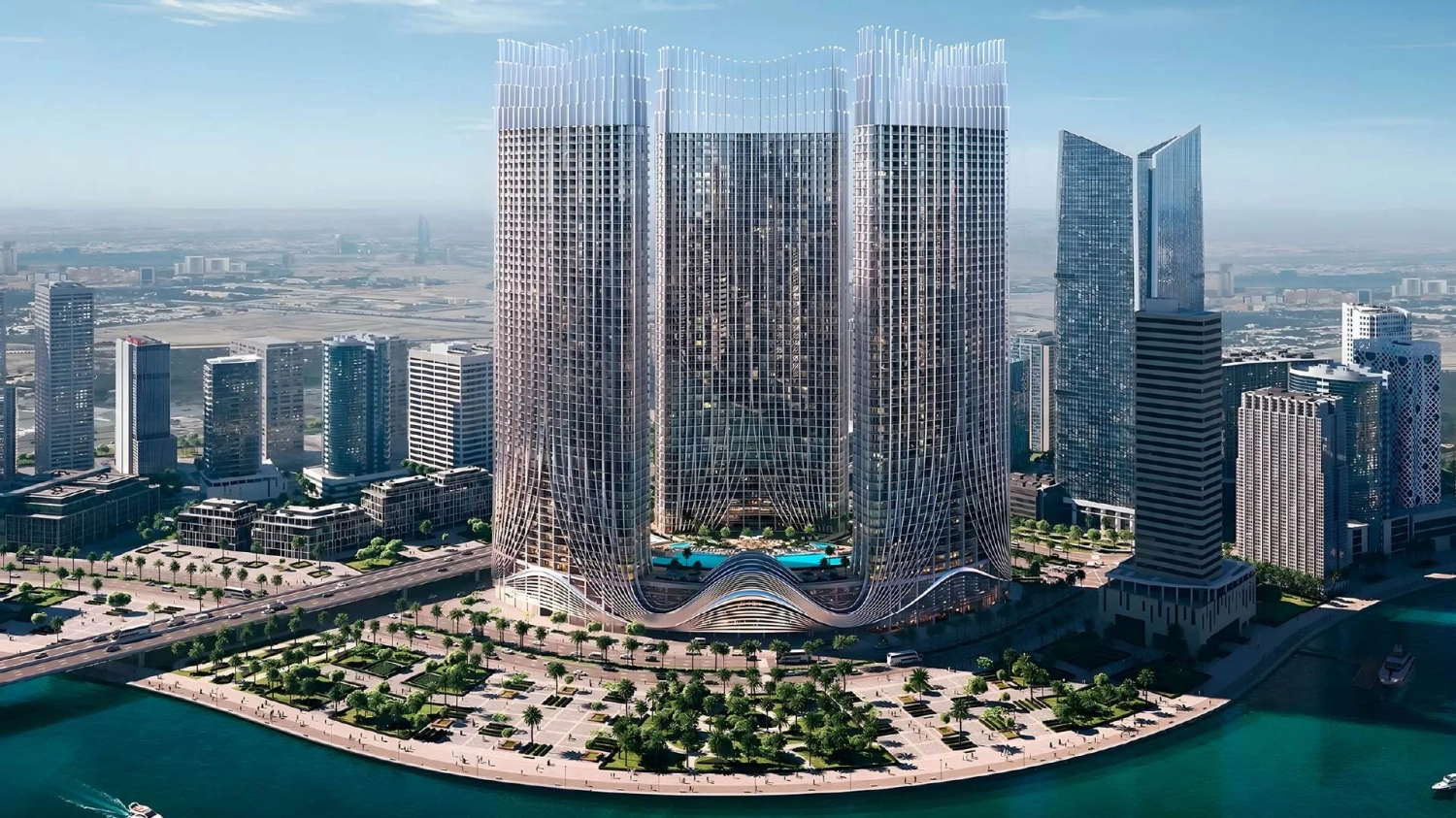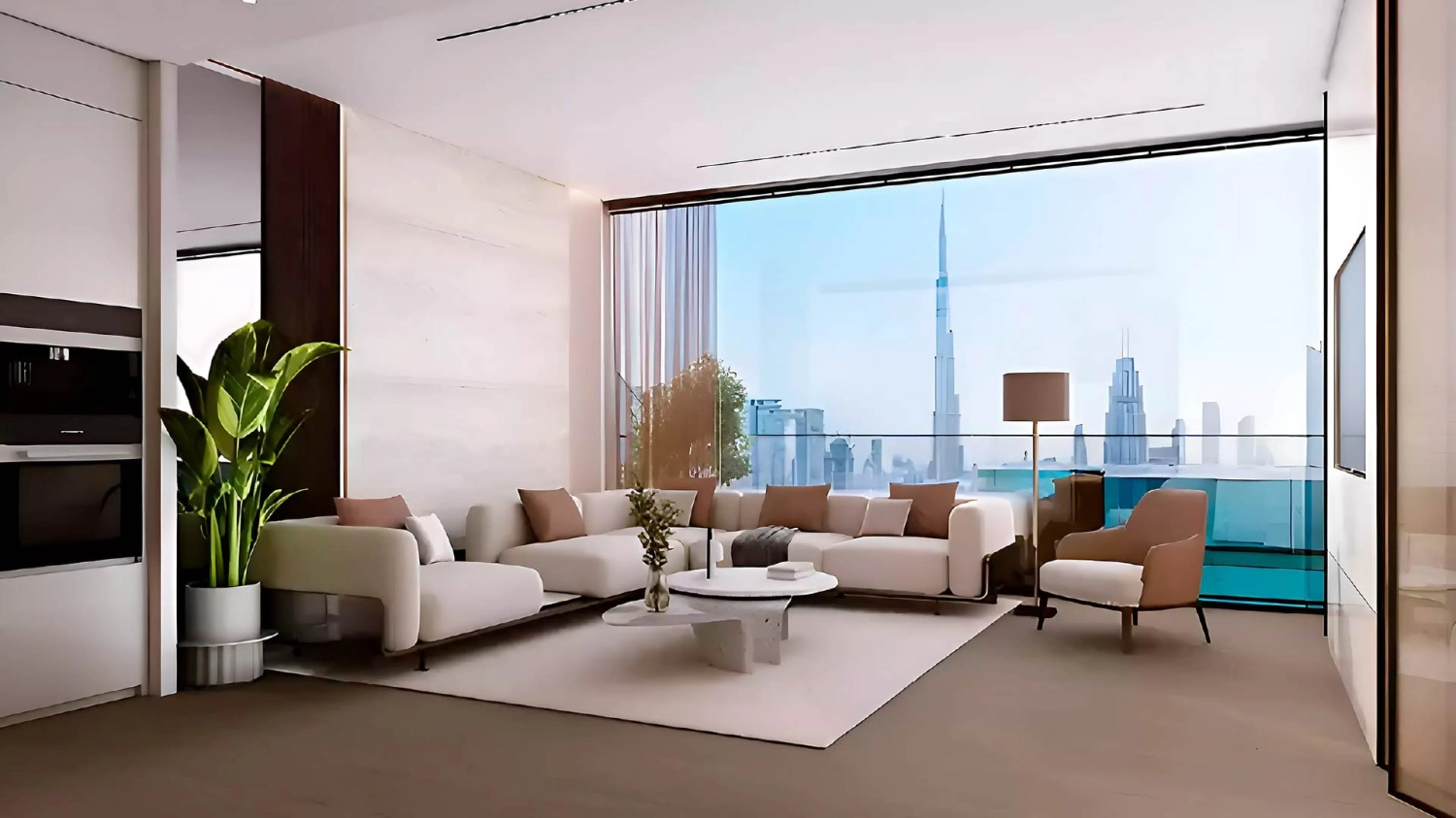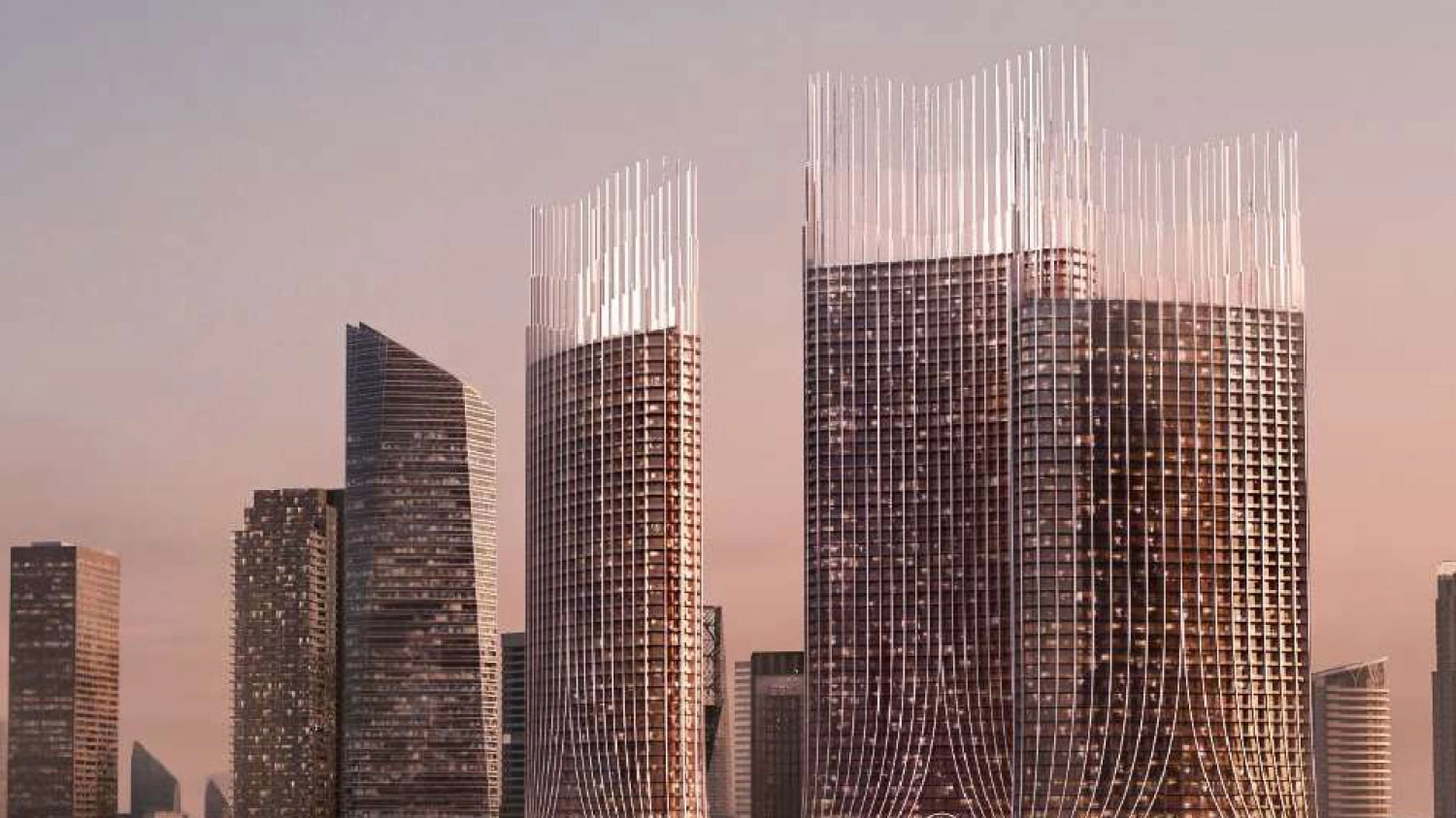Project Details
Setting & Masterplan
Chelsea Residences is located on a prime peninsula in Dubai Maritime City, surrounded by the Arabian Gulf on three sides. This limited-release cluster of towers offers unobstructed sea views, while landscaped podiums and a 400-meter waterfront promenade ensure low density and high privacy.
Architecture & Exteriors
Designed by Gensler, the glass-covered exteriors reflect Chelsea FC’s blue palette with subtle metallic accents. Cascading podium gardens, deep terraces, and solar-shielding screens reduce glare, while tiered massing steps seaward to maximise light and views from every level.
Interiors & Layouts
The apartments range in size from 780 to 2,040 square feet and feature 3.2-meter high ceilings, full-height glazing, and oak-accented kitchens. They are equipped with smart-home controls, glossy cabinetry, and porcelain floors, blending functionality with style. Some layouts offer additional features such as study nooks, maids’ rooms, and double-aspect living spaces, providing flexibility for family life.
Lifestyle & Amenities
Residents train on a rooftop five-a-side pitch branded by Chelsea and then cool down in an infinity sand pool or aqua gym. A starlit spa, e-sports simulator, and an indoor/outdoor fitness club enhance their wellness experience. Additionally, podium retail, a kids' splash zone, concierge services, and valet parking seamlessly integrate sport and convenience into their daily routines.
Investment & Connectivity
Freehold ownership features a 20/40/40 payment plan, which includes 40% payable post-handover. With a limited supply of over 1,400 sea-view units, this structure supports capital growth and projected yields of 7% to 9%. The Cruise Terminal, DIFC, and Downtown are all within a 10- to 15-minute drive, while DXB Airport is a 20-minute drive away. This prime location ensures strong rental demand and good exit liquidity.
About The Project
Gallery Images
Payment Plans
15%
On Booking
45%
During Construction
40%
Post Handover
Features & Amenities

24/7 Security

Cafe

Co-Working Spaces

Cycling Tracks

Lush Gardens

Gym

Healthcare Center

Jogging Path

Kids Play Areas

Pool

Restaurants

Retail Shops

Nearby Schools

Sports Courts

Yoga Spaces

Rooftop Garden

Meditation Spaces

Laundry Services

Kids Pool

Housekeeping

Cinema

Game Room

BBQ Area

Family Lounge

Leisure Spaces

Private Meeting Rooms

High Speed Elevators

Backup Power Generators


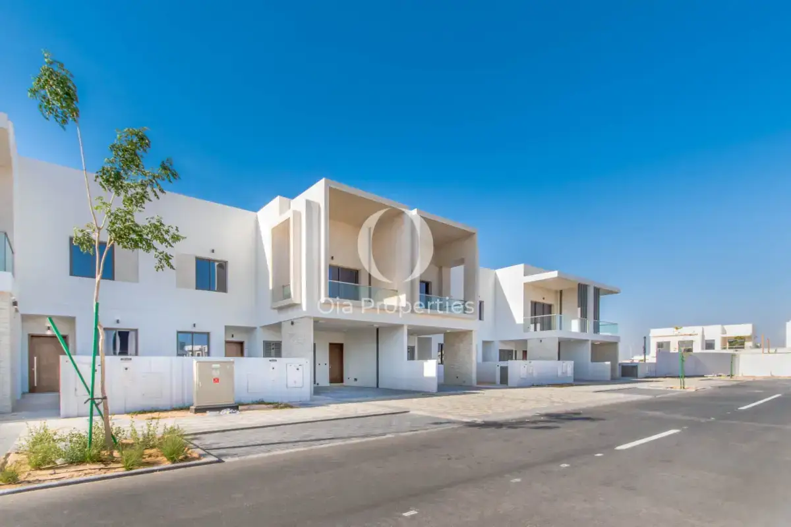
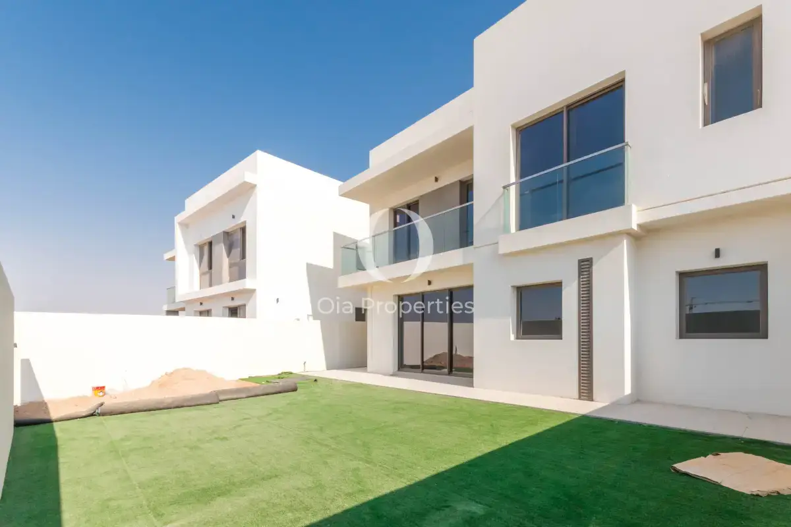
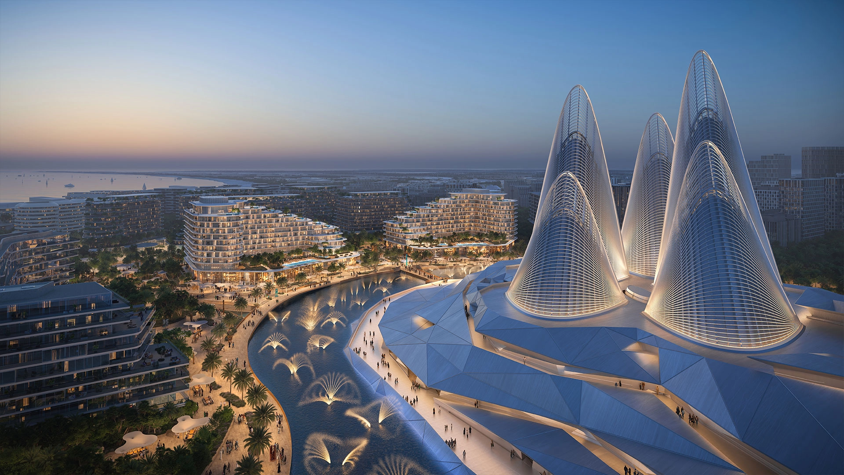
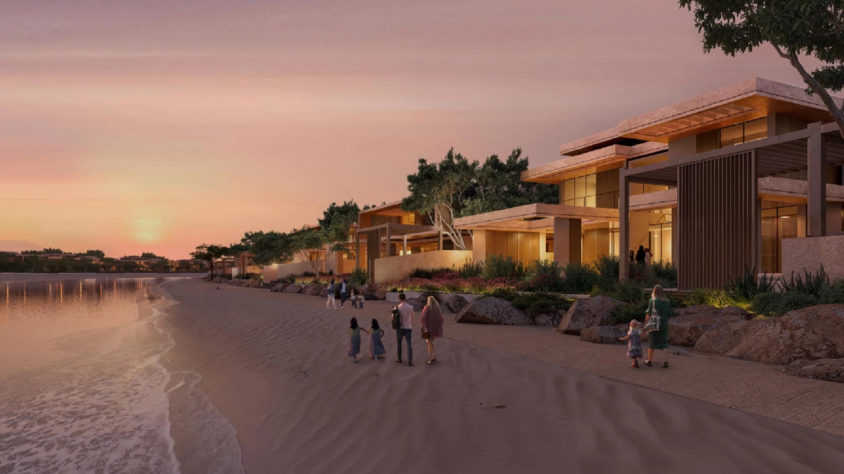
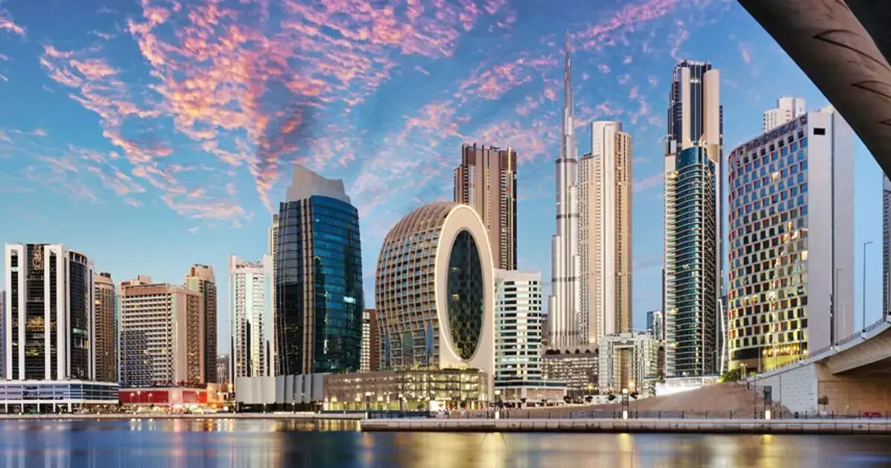

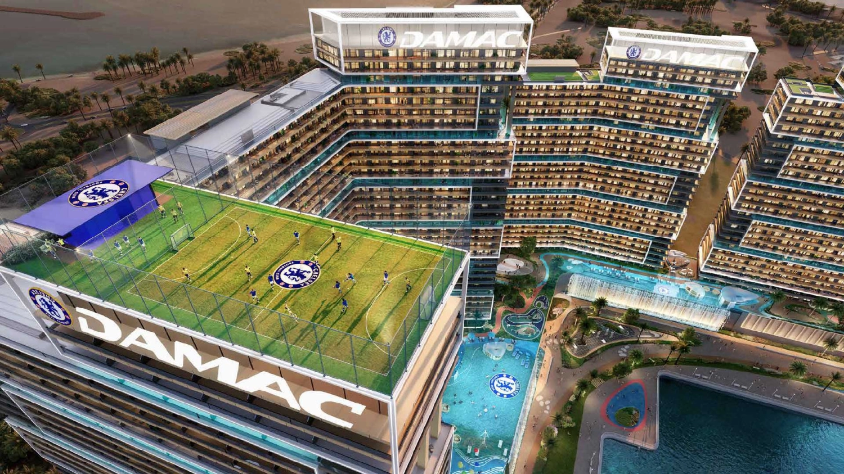
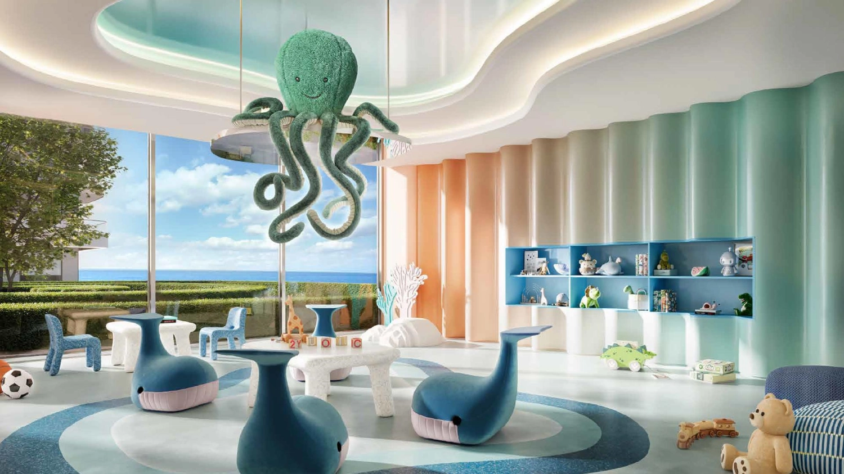
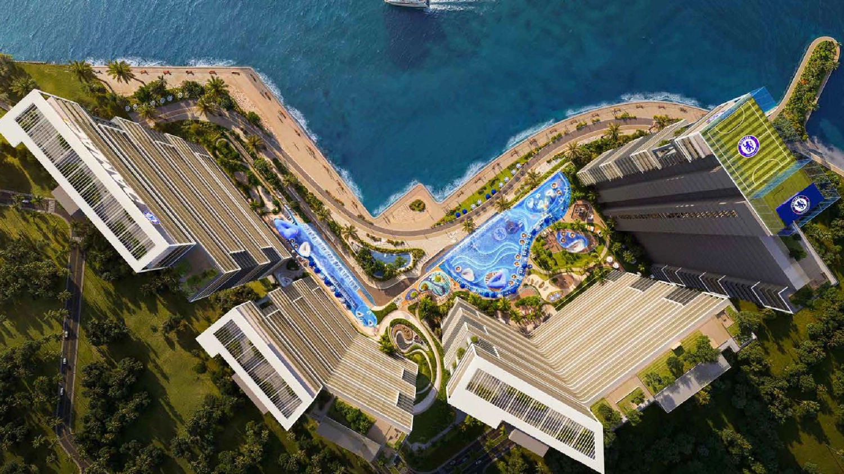

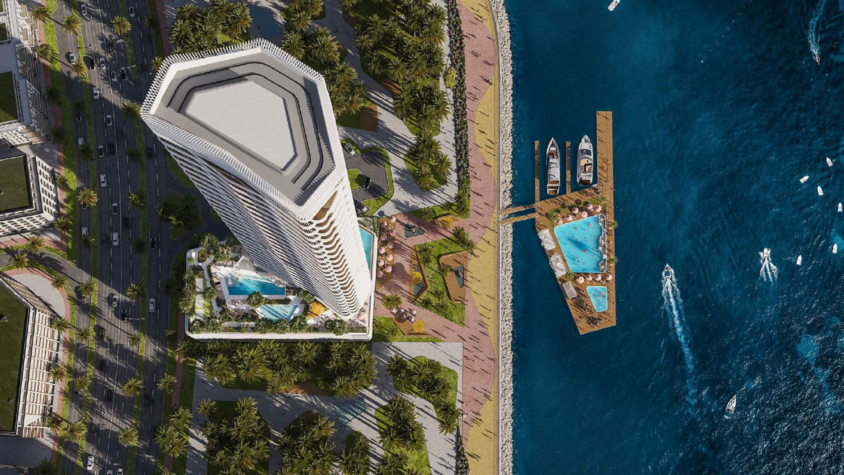
_1749992087_1604c66a.webp)
_1749992090_e61d1dd9.webp)
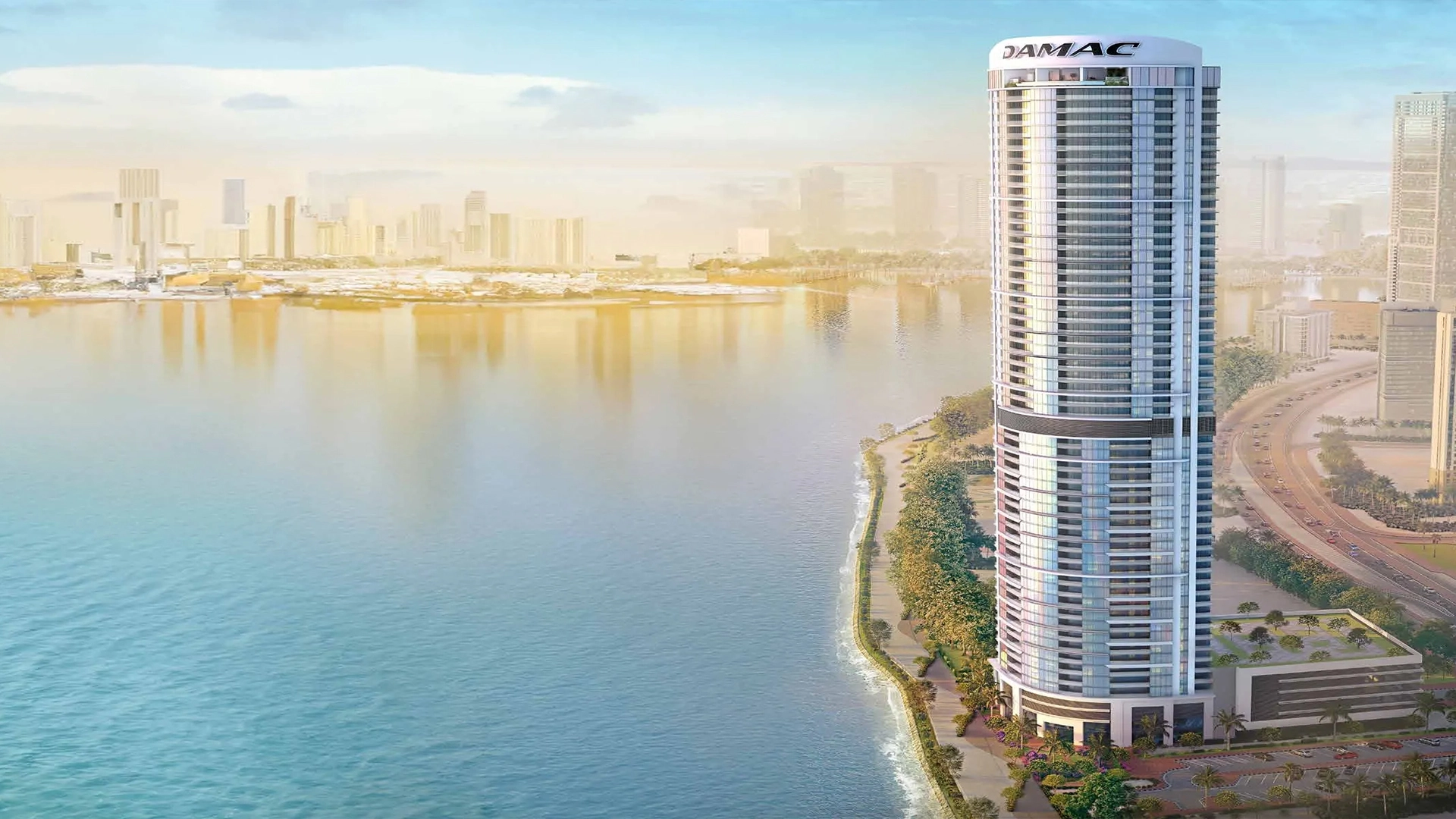
_1750163631_ef619950.webp)
_1750251296_0e3e32d1.webp)
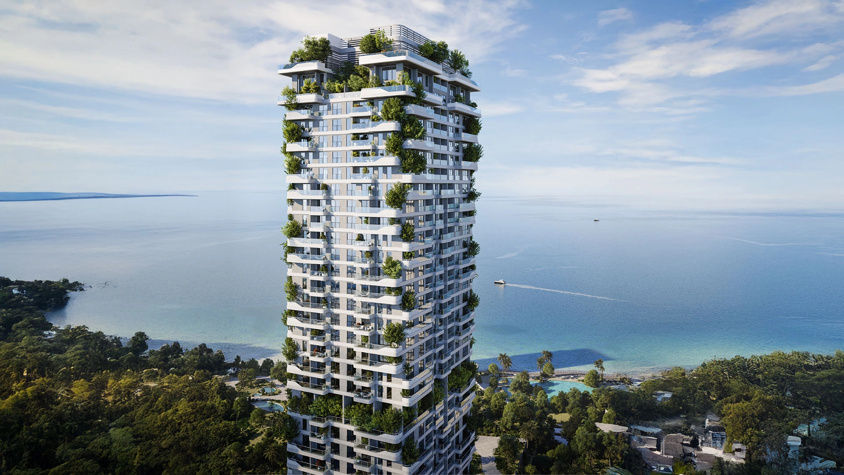
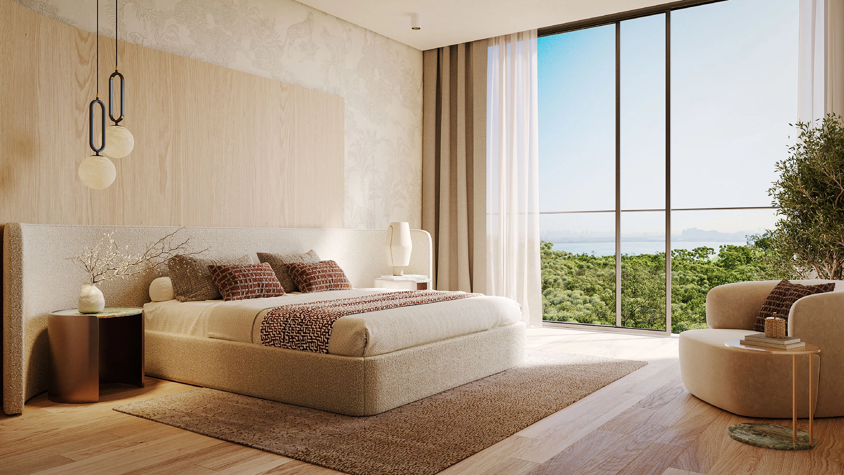
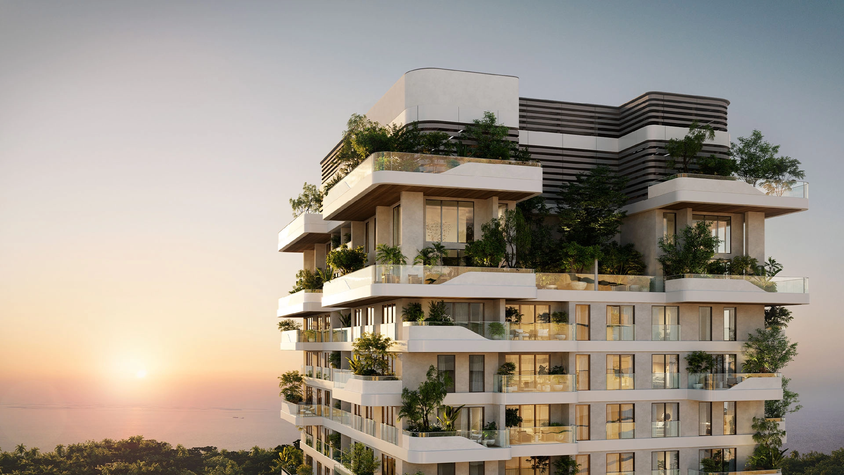

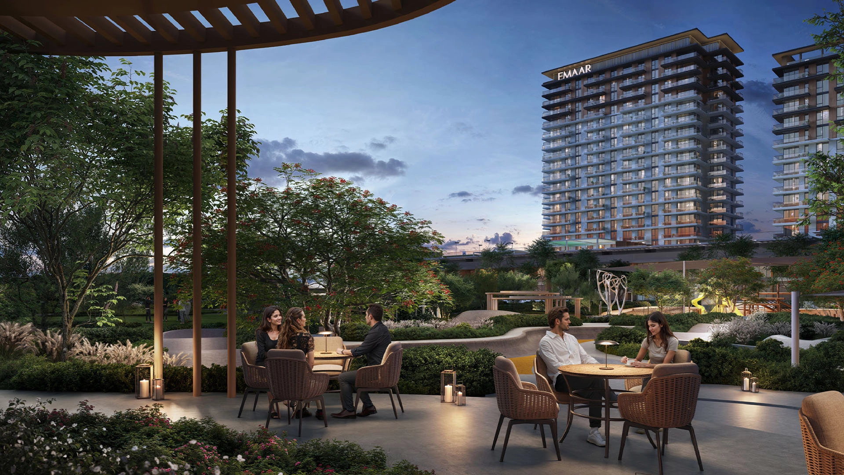
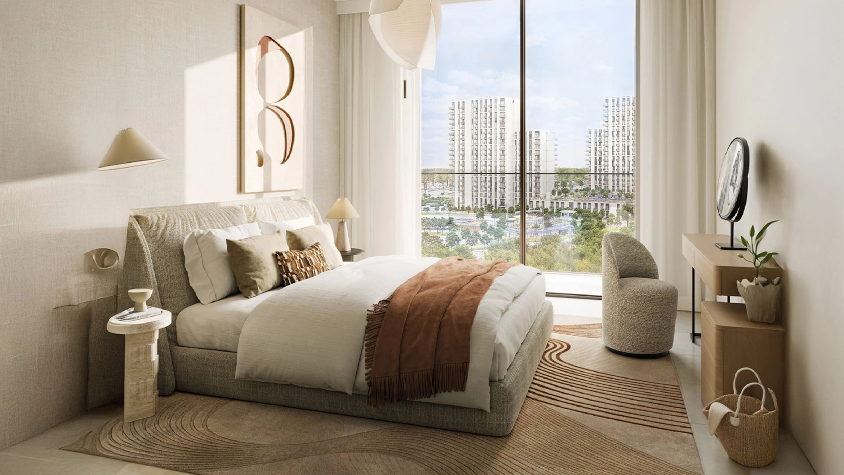
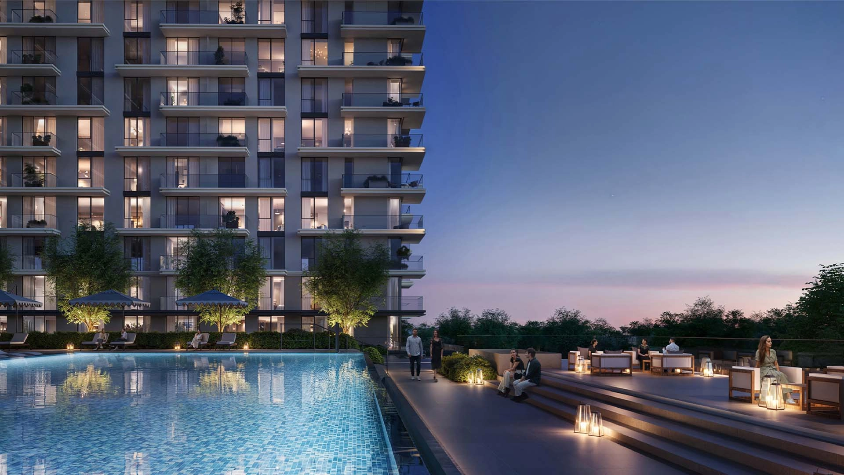

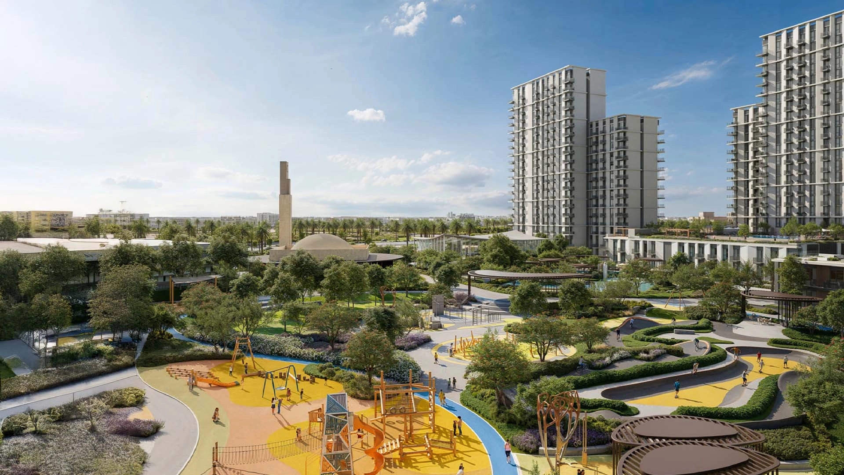
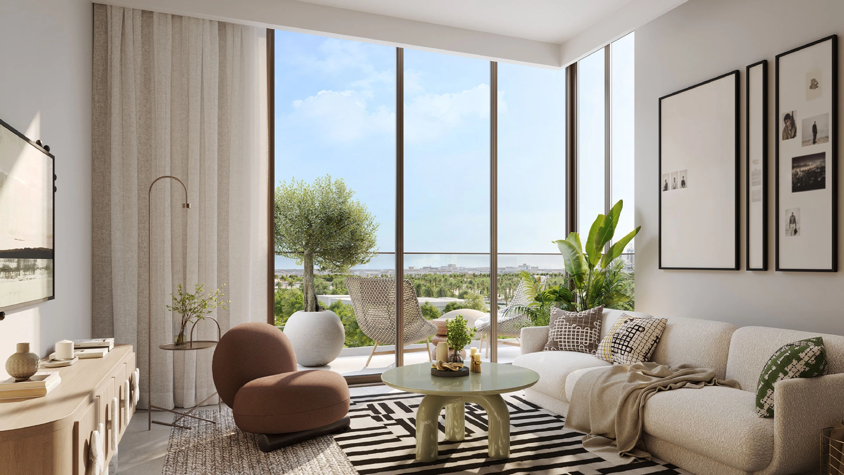
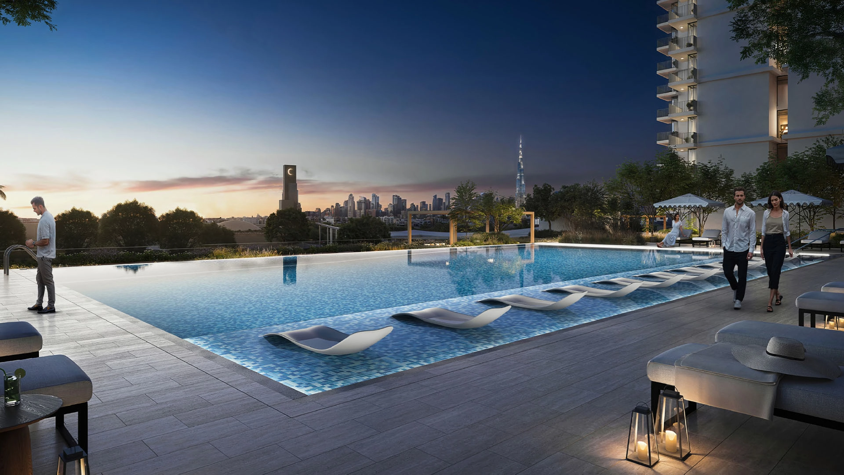



_1747556693_b6441fba.webp)



