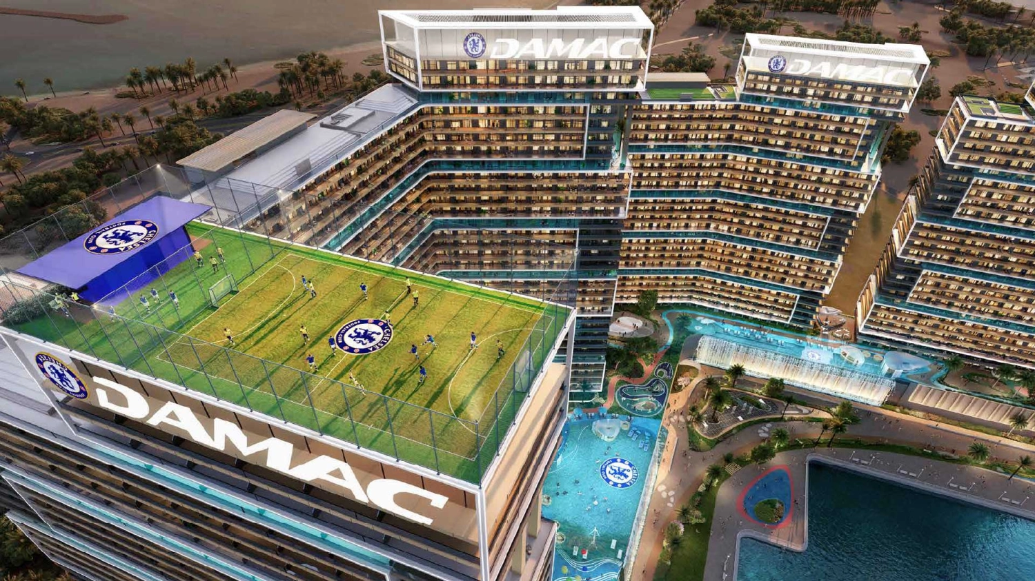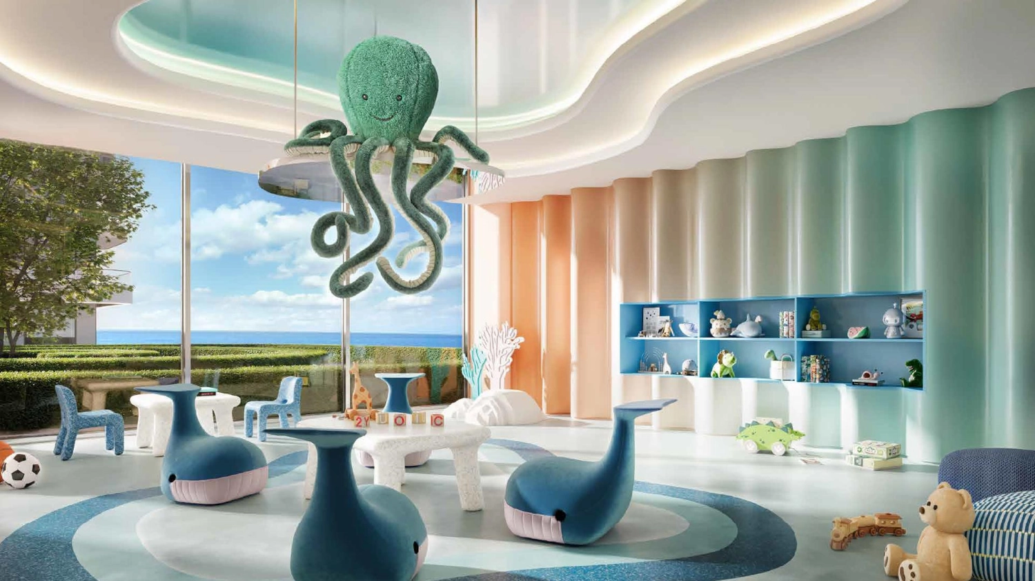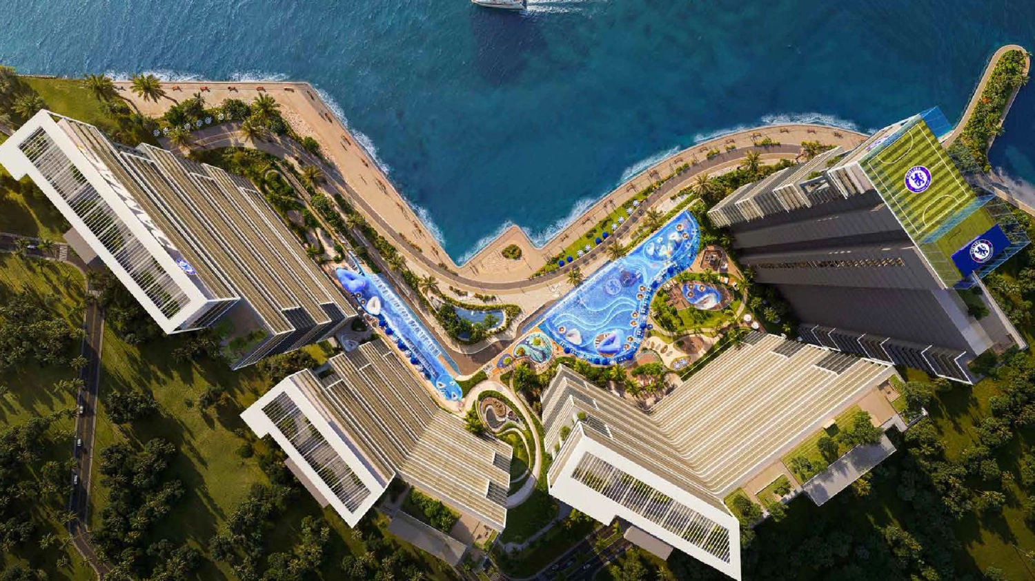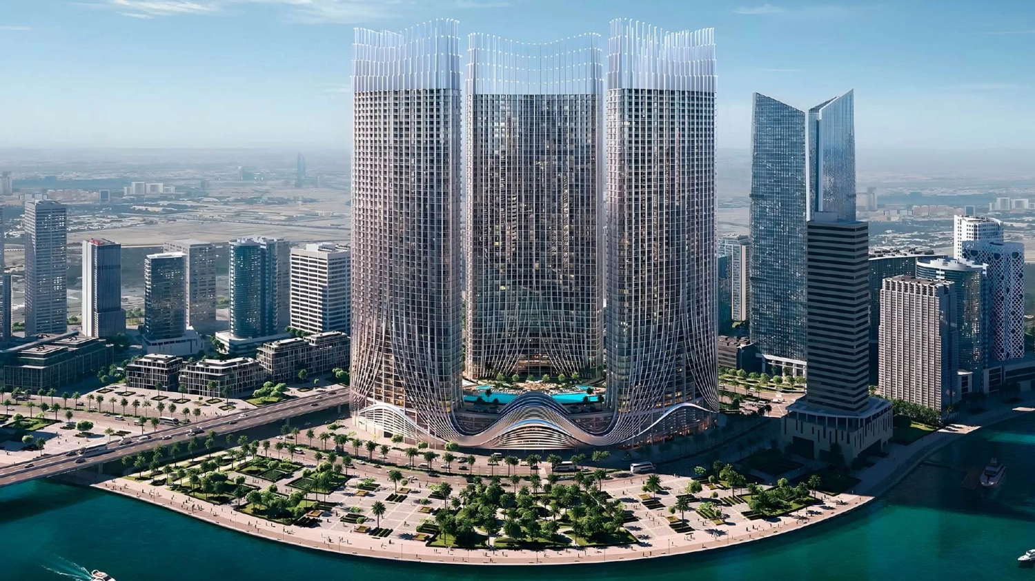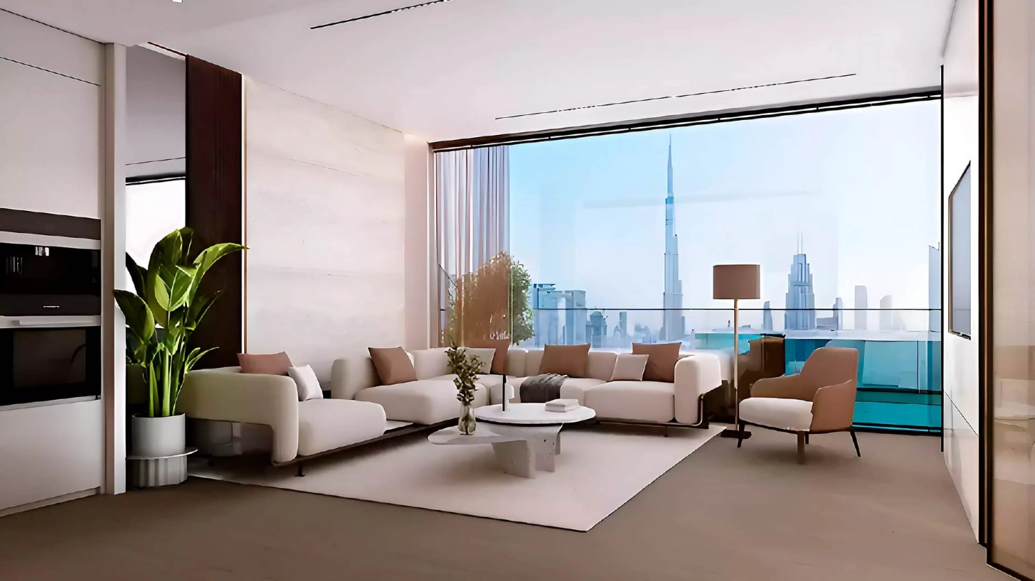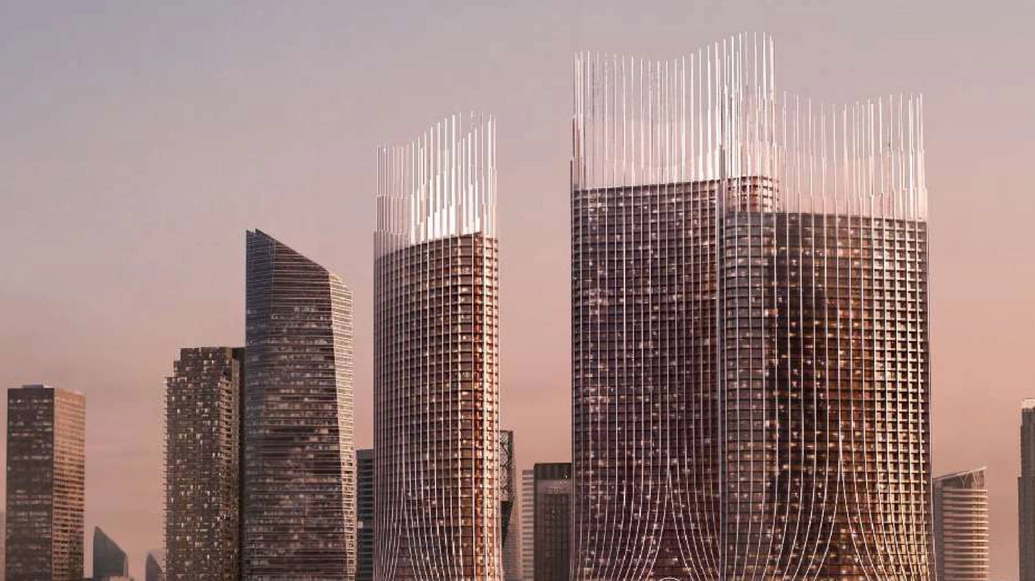Project Details
Setting & Masterplan
In the vibrant City of Lights, Radiant Atrium connects the island’s canal edge to a walkable urban grid featuring parks, retail spaces, schools, and clinics. Two towers rise above a shared podium that includes parking and neighbourhood retail, providing a balance between waterfront views and quick access to Al Maryah and Downtown.
Architecture & Exteriors
This project features a mixed-use, dual-tower design: Atrium Residence (Tower B) stands atop a multi-level podium, while Tower A offers Grade-A office space. The building's structure frames views of the canal and the city, and the ground-level retail spaces enhance the vibrancy of the street. The connected podium effectively organises lobbies, parking, and amenities, ensuring a seamless everyday experience for residents and visitors.
interiors & Layouts
A total of 211 homes are being developed, with a focus on light, functionality, and storage. The units include studios measuring approximately 355 to 407 square feet, junior one-bedroom apartments ranging from 519 to 530 square feet, one-bedroom units from 552 to 1,019 square feet, and select two-bedroom apartments measuring between 1,701 and 1,703 square feet. Each home features premium flooring, modern fitted kitchens, and high-quality bathroom fixtures, all designed to create a clean and contemporary environment suited for practical island living.
Lifestyle & Amenities
The landscaped podium features both adults' and children's pools, along with separate fitness rooms for men and women, creating a private wellness centre. Seven shops at street level provide daily essentials, dining options, and various services right at your doorstep. With 439 parking spaces and easy access to parks and beaches, life here feels both connected and serene.
Investment & Connectivity
Flexible plans are available: 60/40, 75/25, 50% down payment, and 100% financing (with direct discounts ranging from 2% to 12%). Being just minutes away from Reem Central Park, The Galleria, the Cleveland Clinic, and Downtown Abu Dhabi enhances the rental potential in a highly sought-after area.
About The Project
Gallery Images
Payment Plans
10%
On Booking
50%
During Construction
40%
On Handover
25%
On Booking
50%
During Construction
25%
On Handover
Features & Amenities

Cafe

Co-Working Spaces

Cycling Tracks

Lush Gardens

Gym

Healthcare Center

Jogging Path

Kids Play Areas

Nearby Masjid

Pool

Restaurants

Retail Shops

Nearby Schools

Kids Pool

Backup Power Generators

Fire Safety Systems
Project Brochure
Download the brochure for Radiant Atrium and get instant access to the payment plans, floor plans, amenities and more.
Download Brochure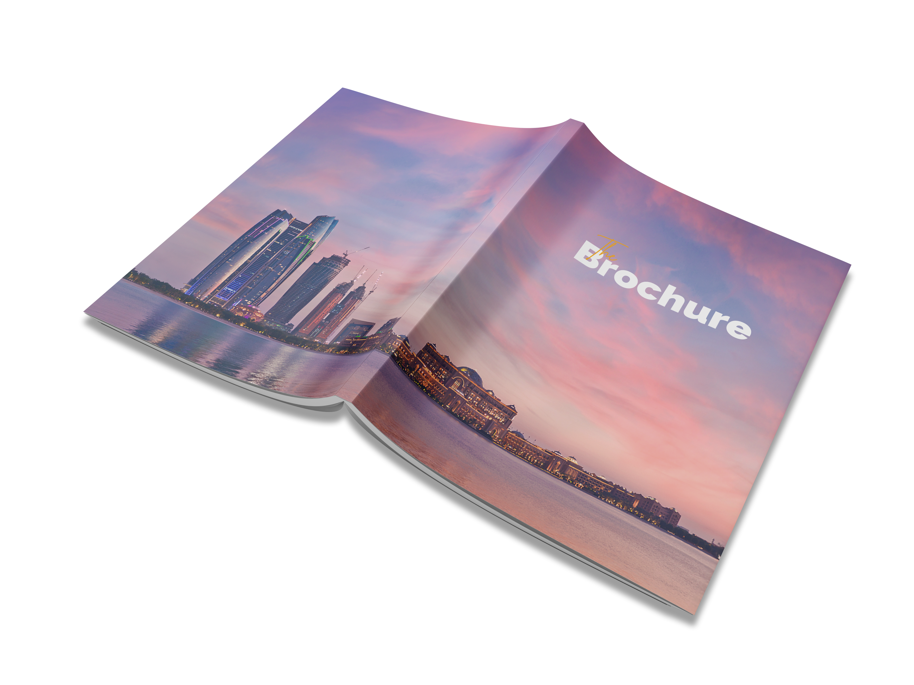


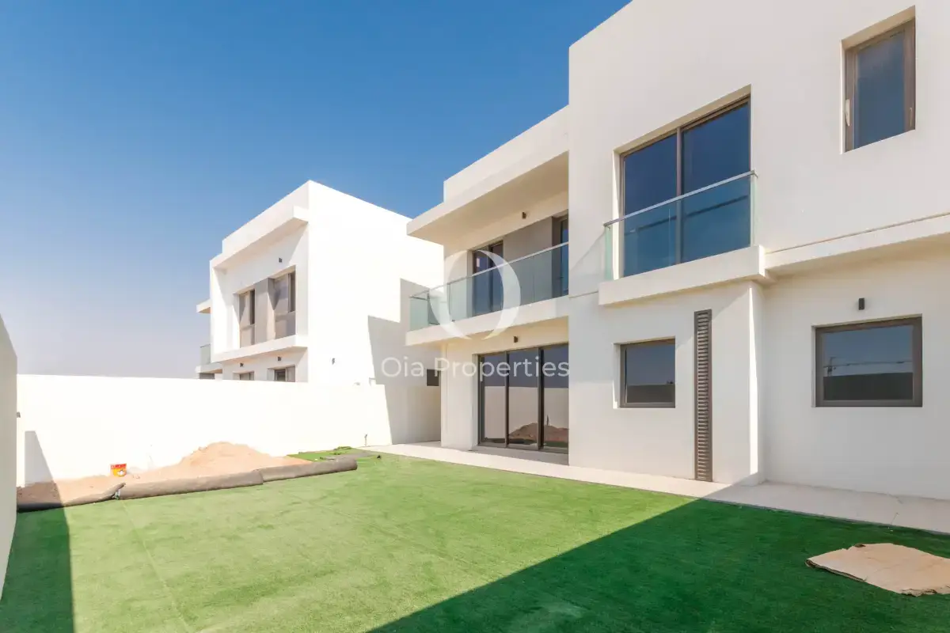
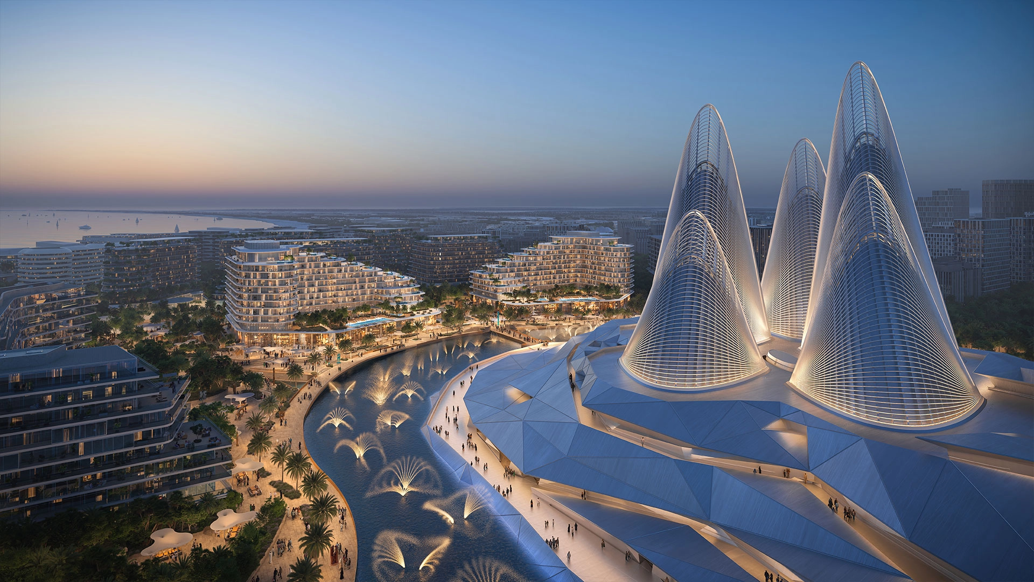
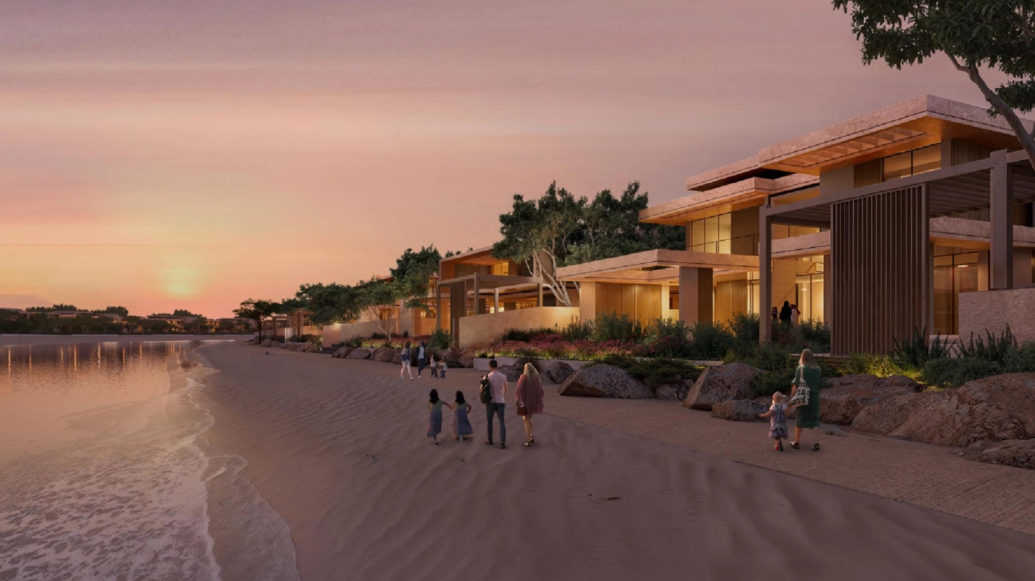
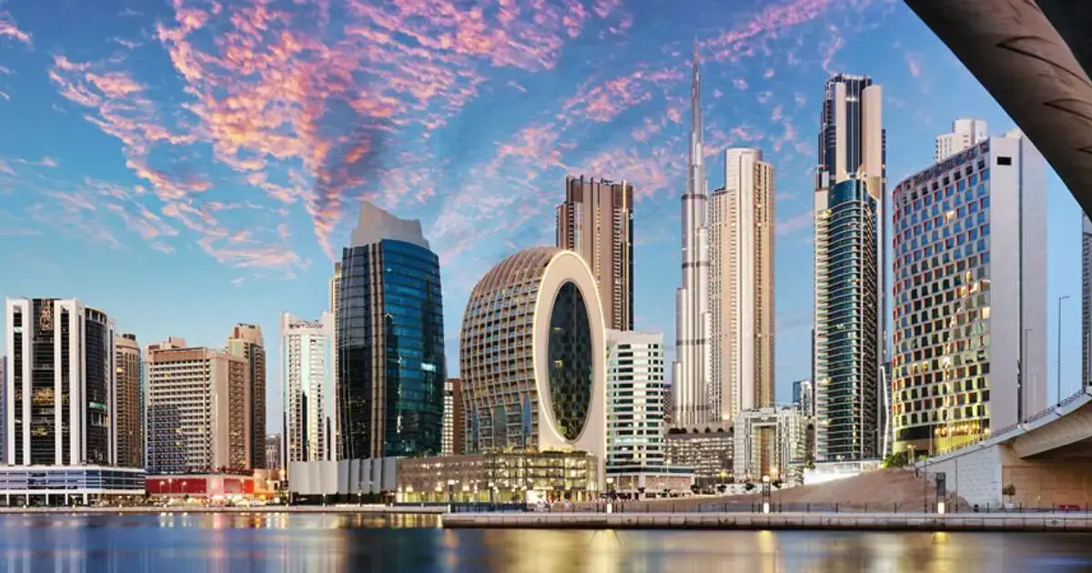
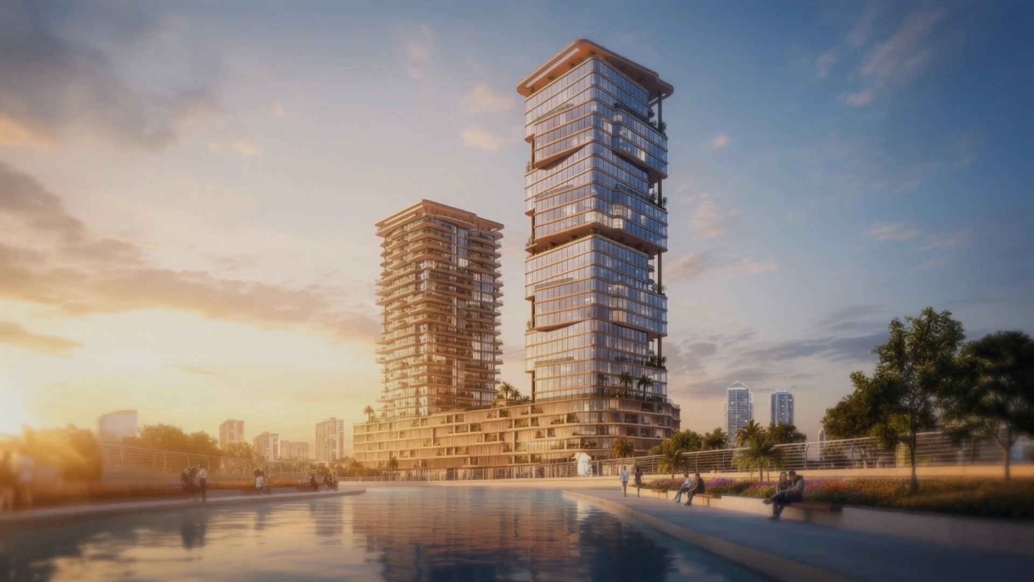
_1759996267_6c386b7e.webp)
_1759996267_4e6486fc.webp)
_1759996266_a119e30e.webp)
_1759996266_d52dee4f.webp)
_1759996265_3eb876d7.webp)
_1759996268_2b728463.webp)
_1759996267_87ab2e1b.webp)
_1759996268_56f1460b.webp)
_1759996268_5a5c6978.webp)
_1759996266_8a27c439.webp)
_1759996269_15d4e491.webp)
_1759996267_be294526.webp)
_1759996269_26498ce5.webp)
_1759996269_65dc2a94.webp)
_1759996270_5541dd11.webp)
_1759996270_527fed84.webp)
_1759996270_2f2950cc.webp)
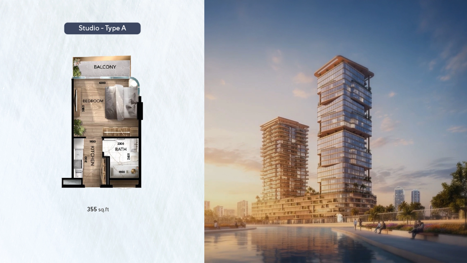
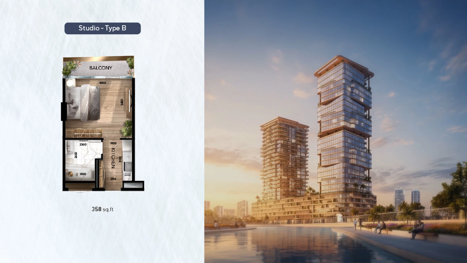
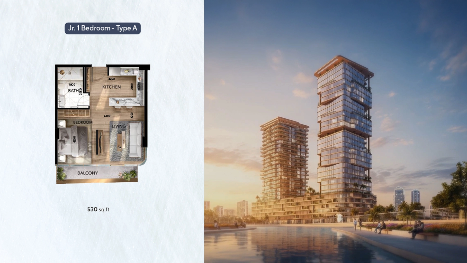
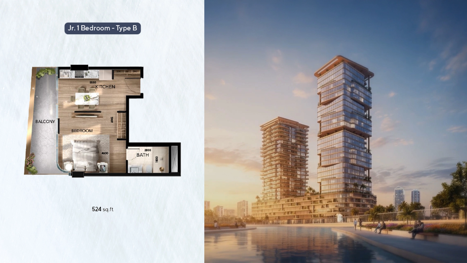
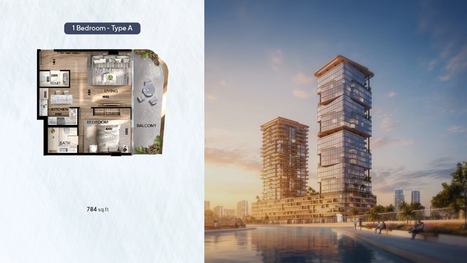
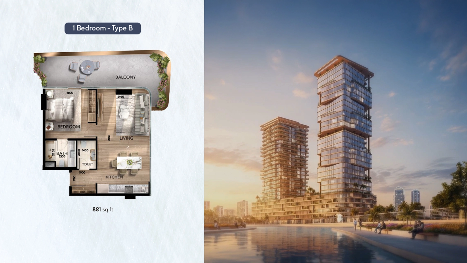
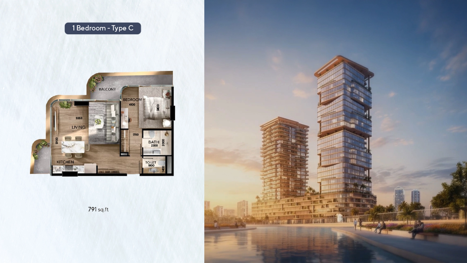
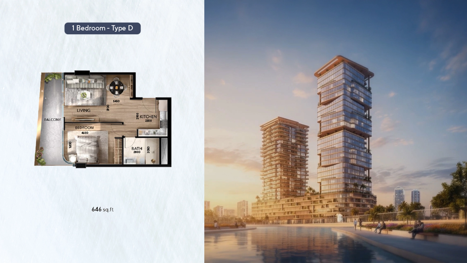
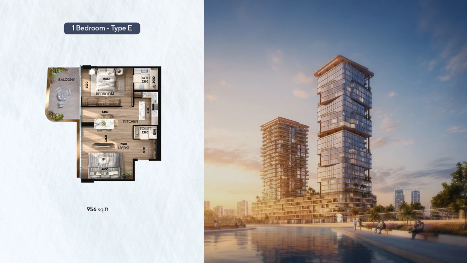
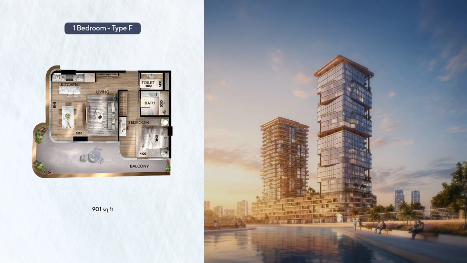
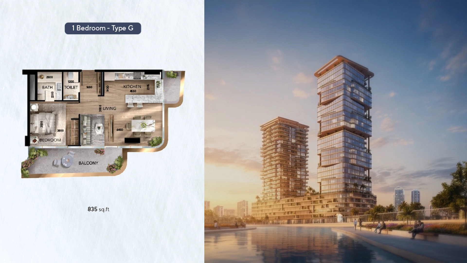
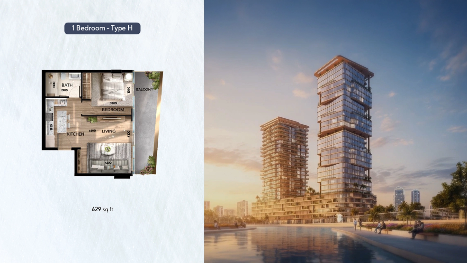
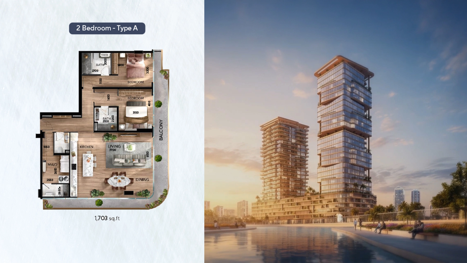
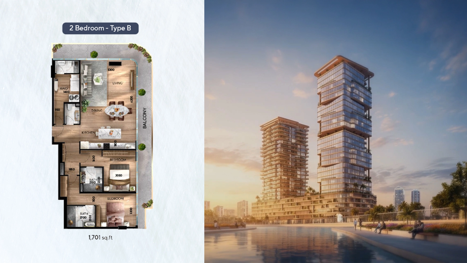
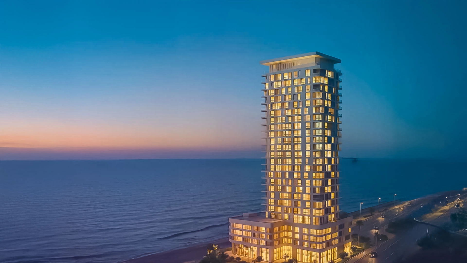
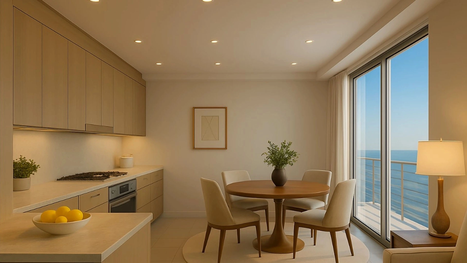
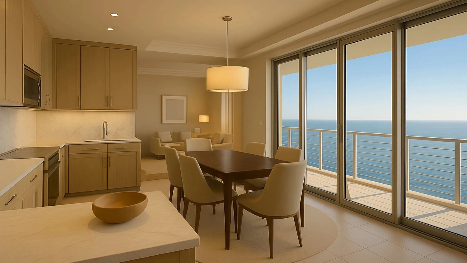


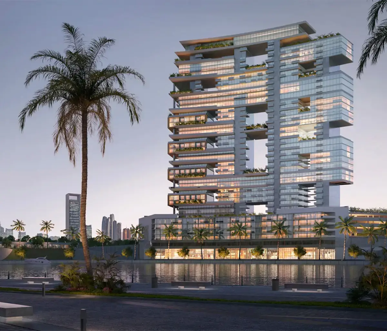
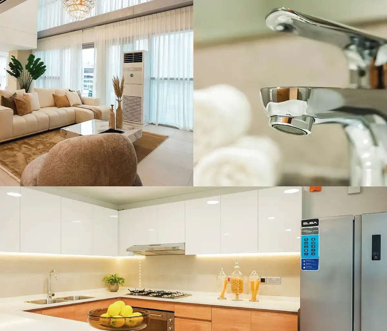
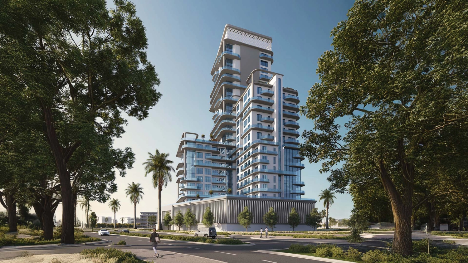
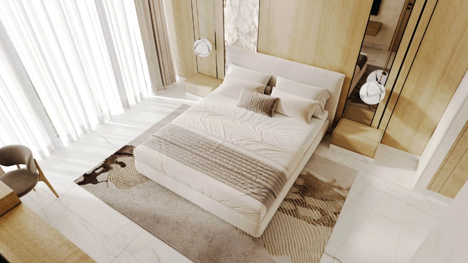
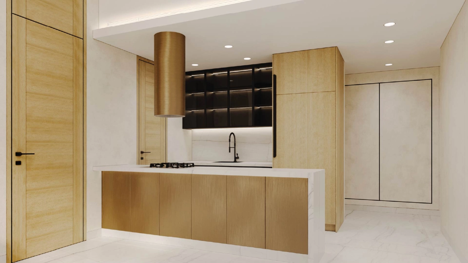
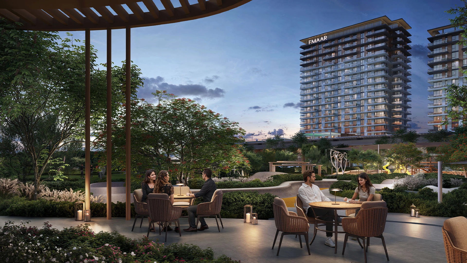
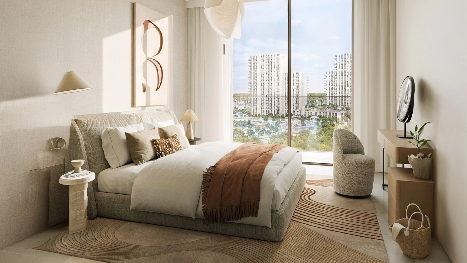
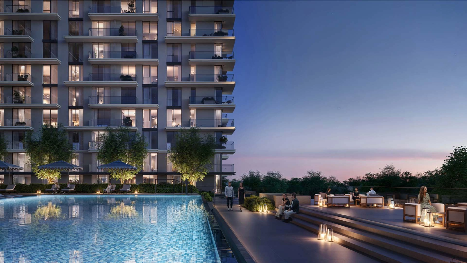

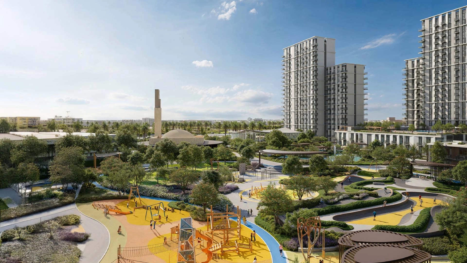
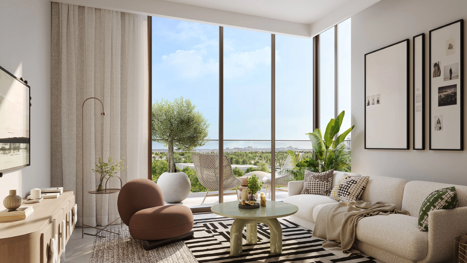
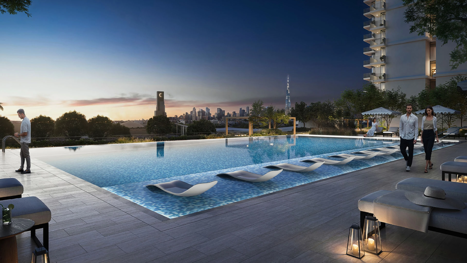



_1747556693_b6441fba.webp)



