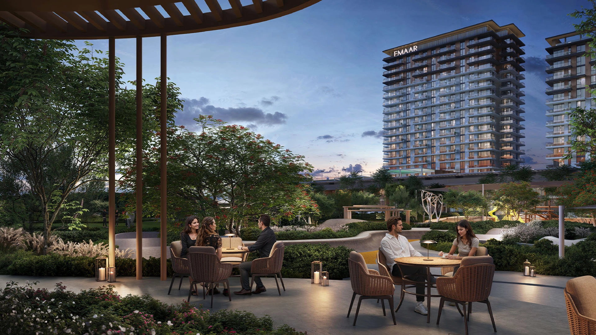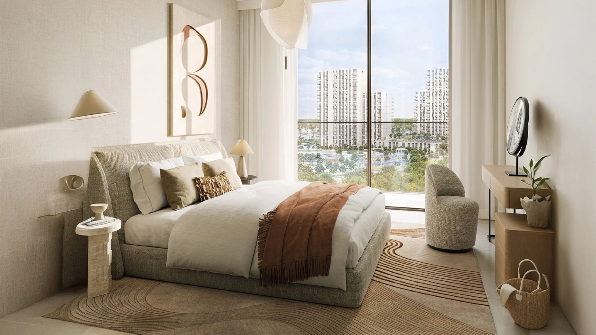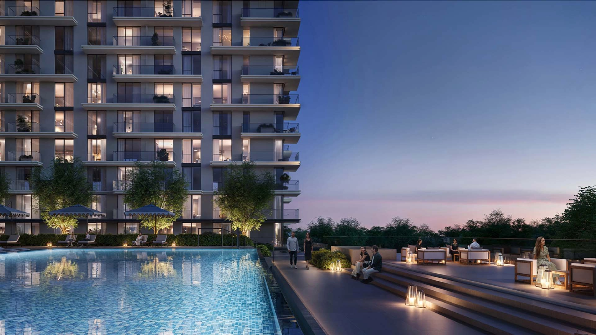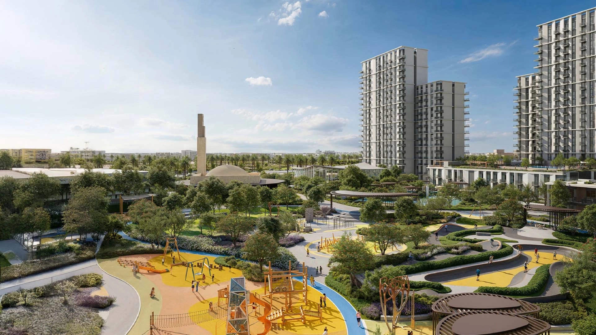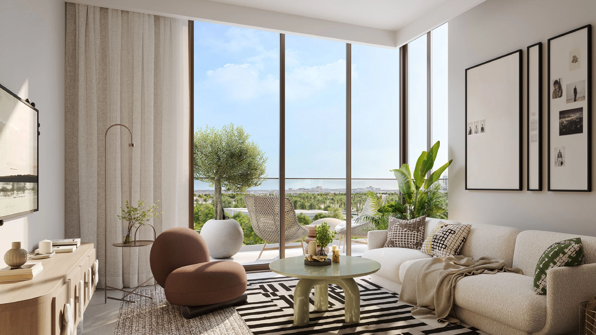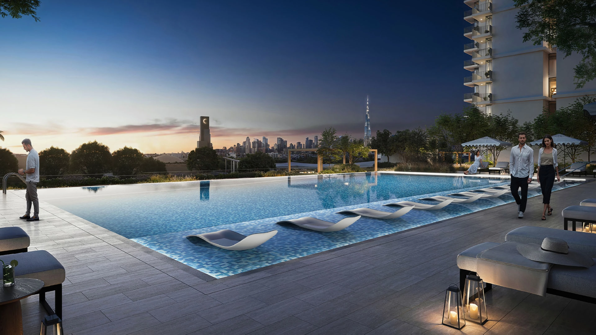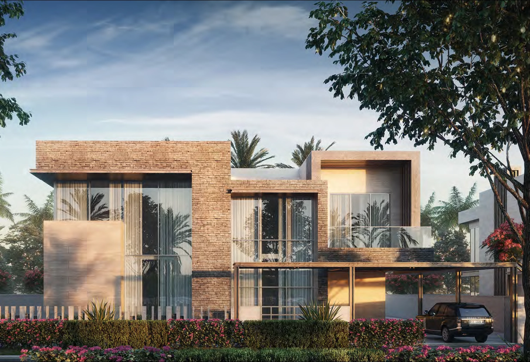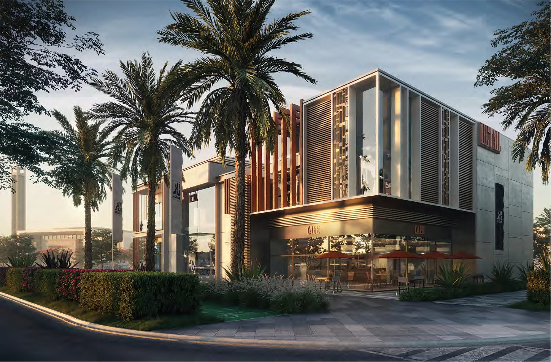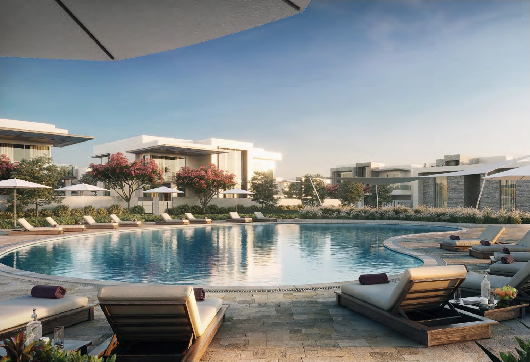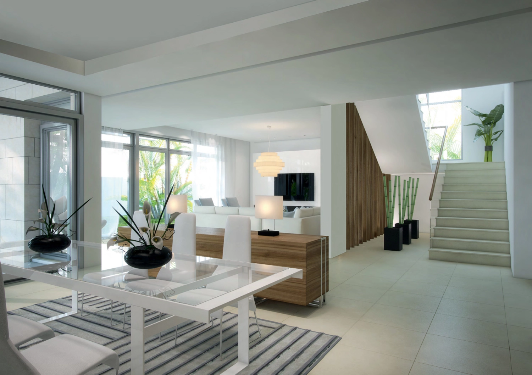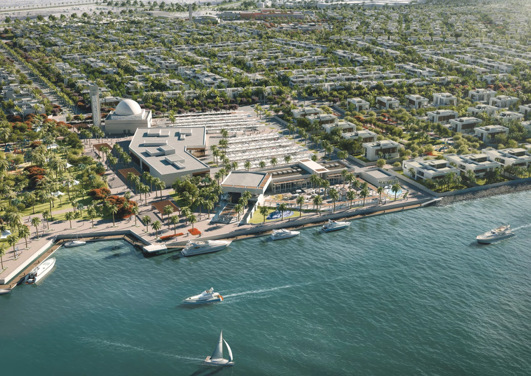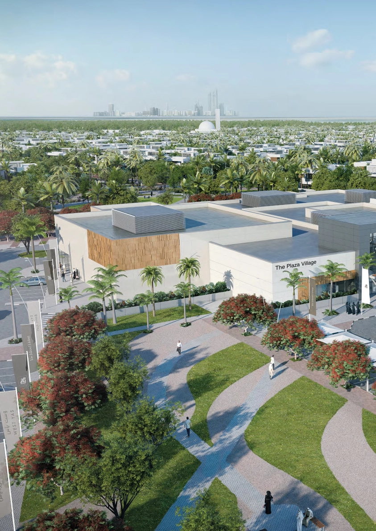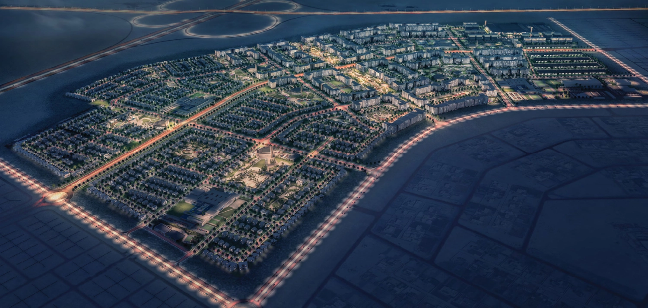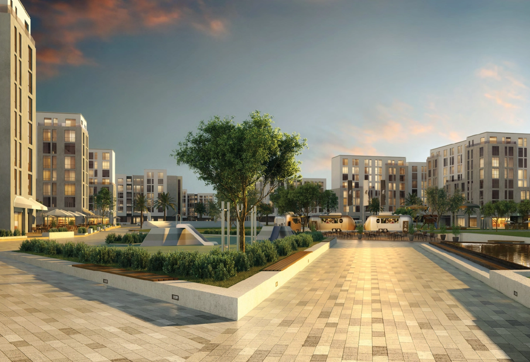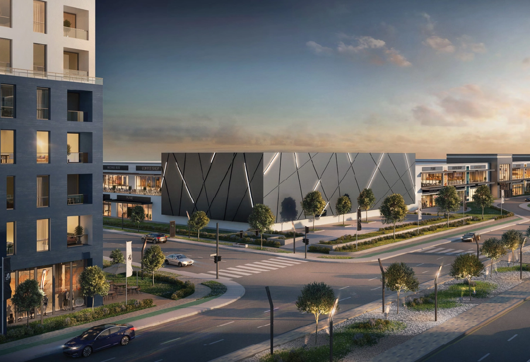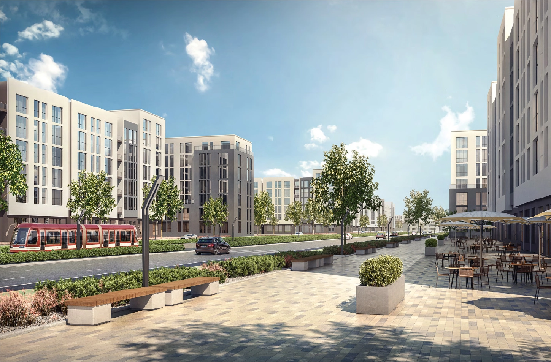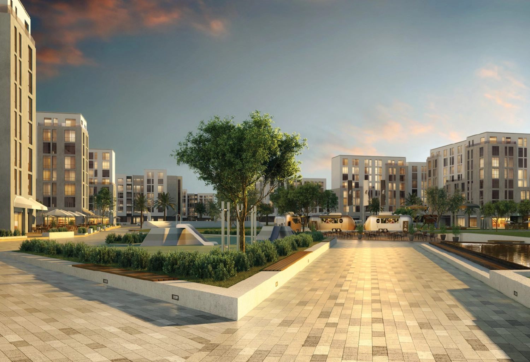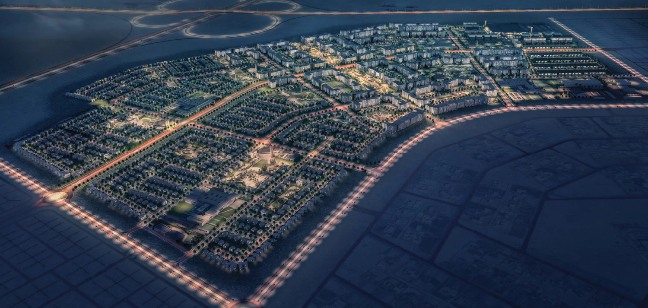Project Details
Setting & Masterplan
This is a purpose-built workplace situated in a central urban area. The layout is designed to facilitate easy movement between private offices, shared lounges, and meeting rooms. Ground-level social areas and food and beverage options contribute to a productive workday. Access control measures and a staffed reception help create a professional and stress-free environment.
Architecture & Exteriors
Modern design features clean lines with a welcoming hospitality feel. Large windows allow natural light while shaded edges reduce glare. Entry plazas greet teams and visitors, promoting café culture and informal gatherings outside the workspace.
Interiors & Layouts
Plug-and-play offices are designed with hot desks, phone pods, and boardrooms in mind. These spaces feature high-speed internet connectivity and are acoustically optimised for sound quality, as well as equipped for audio-visual needs. Storage areas, printing stations, and pantry points are conveniently located for easy access. Additionally, there are options to customise the branding of private suites, making them feel more like your own headquarters.
Lifestyle & Amenities
Businesses function more efficiently with concierge-style support, on-demand IT assistance, and streamlined booking services. Between meetings, you can enjoy access to quiet focus rooms, wellness spaces, or a café lounge. Town hall areas are ideal for hosting talks and product launches, while member events cultivate a genuine sense of community. With 24/7 access and innovative entry systems, your work environment remains flexible.
About The Project
Payment Plans
15%
On Booking
35%
During Construction
50%
On Handover
Features & Amenities

24/7 Security

Cafe

Co-Working Spaces

Nearby Masjid

Meditation Spaces

Leisure Spaces

Private Meeting Rooms

Backup Power Generators

Fire Safety Systems
Project Brochure
Download the brochure for HQ by ROVE and get an Instant access to the payment plans, floor plans, amenities and more.
Download Brochure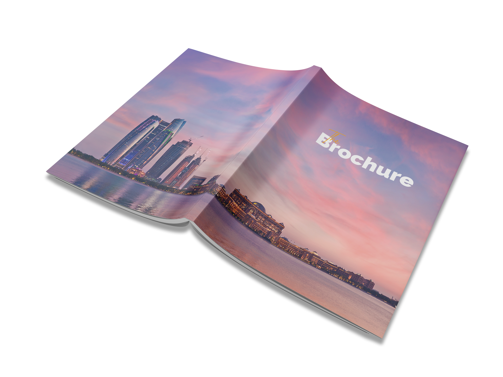


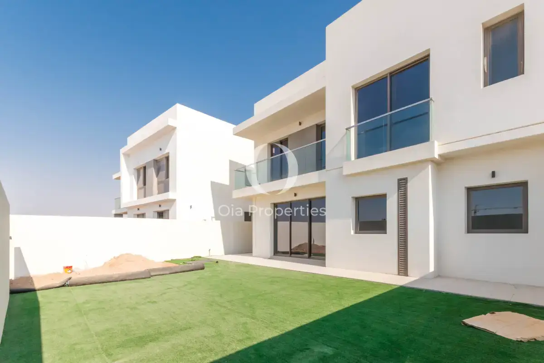
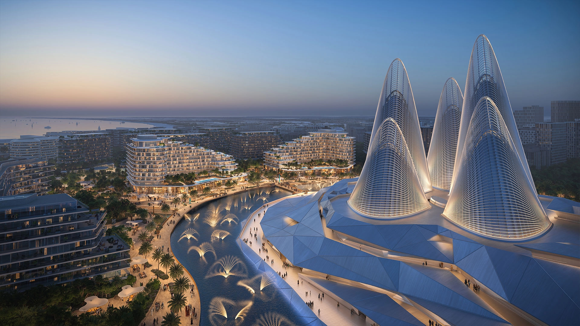
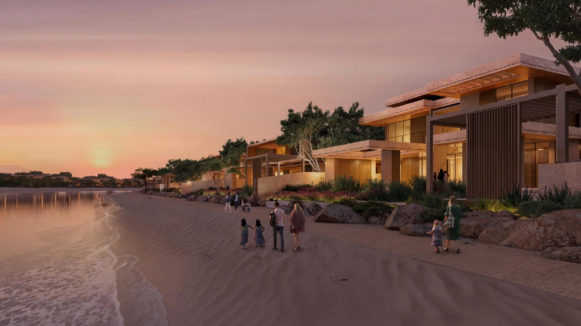
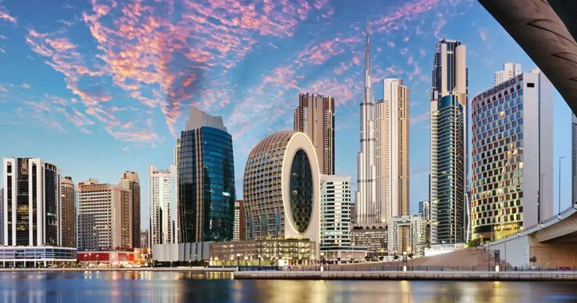
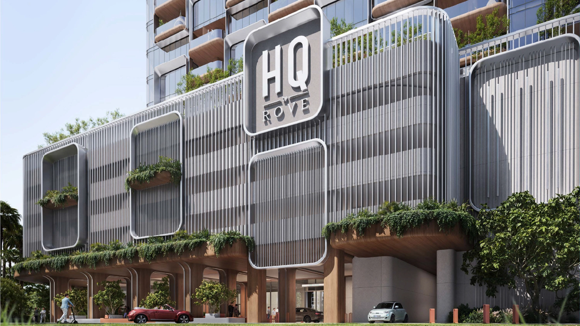
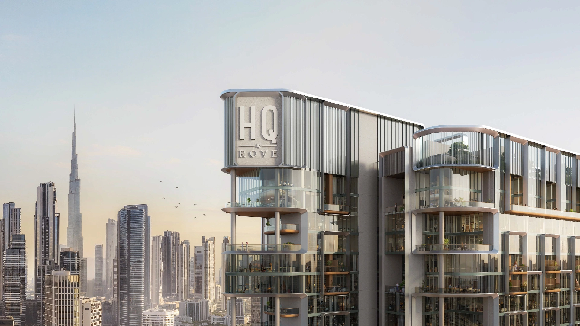
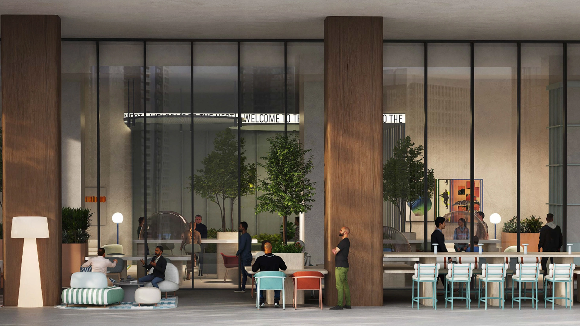
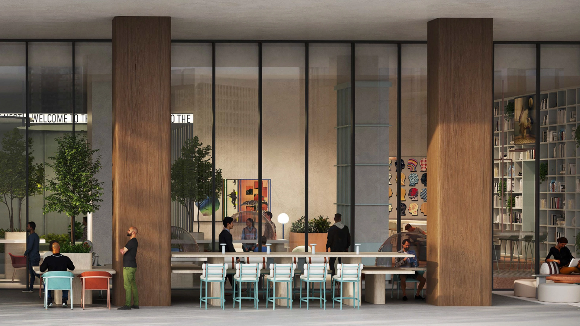
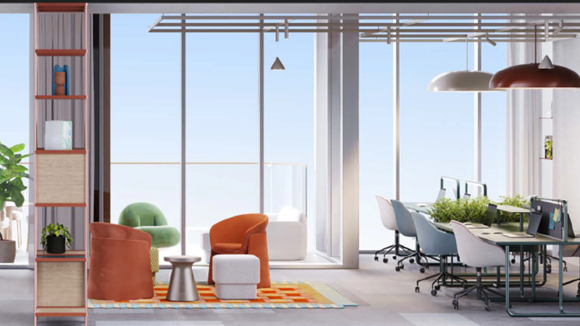
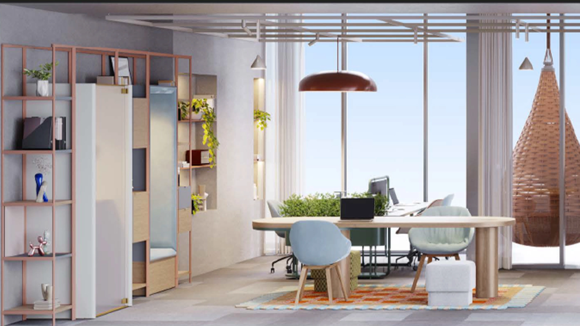
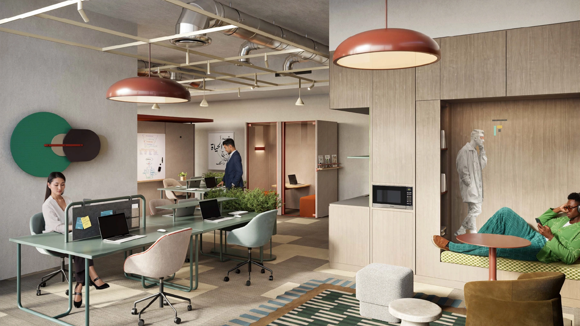
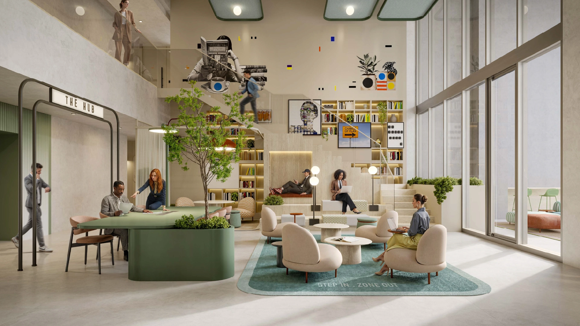
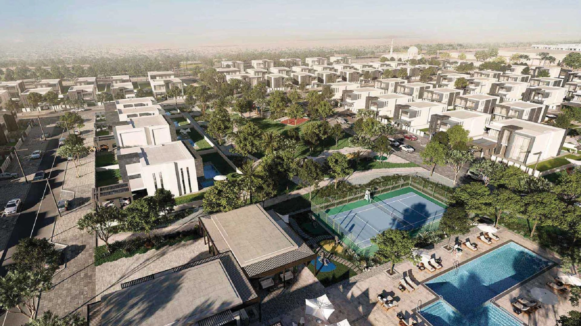
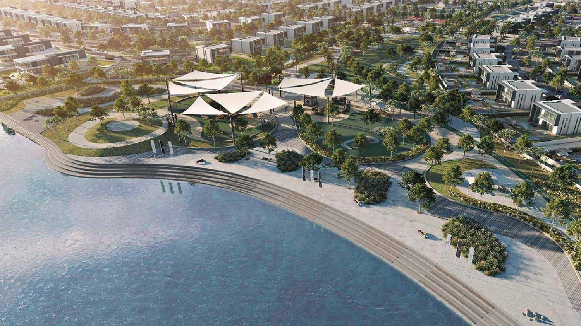
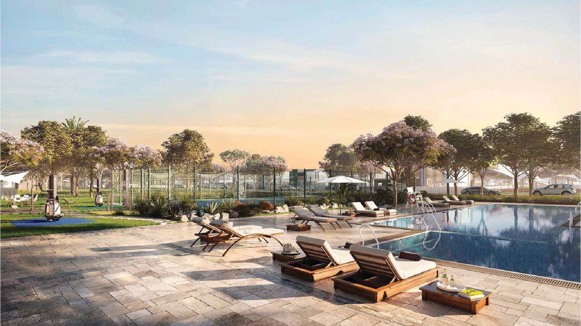

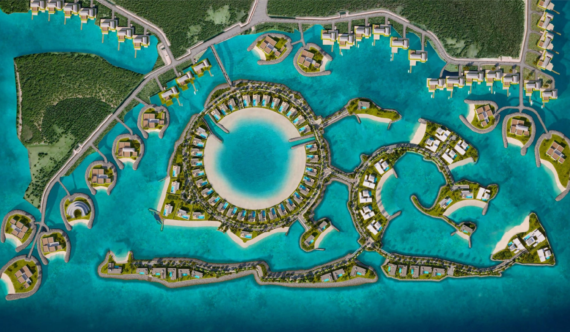
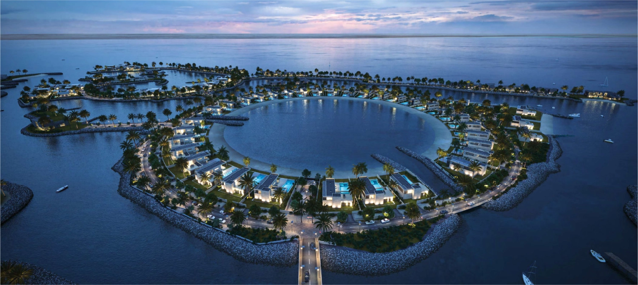
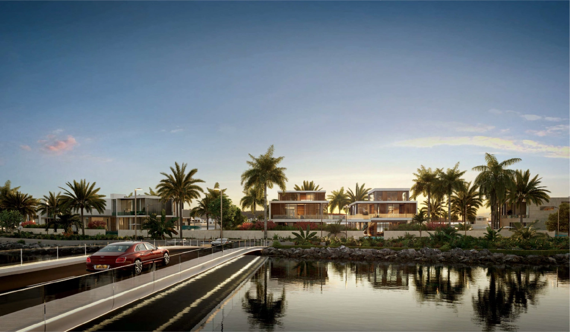
_1747829305_ec0a126f.webp)
_1747829305_a05d44a4.webp)
