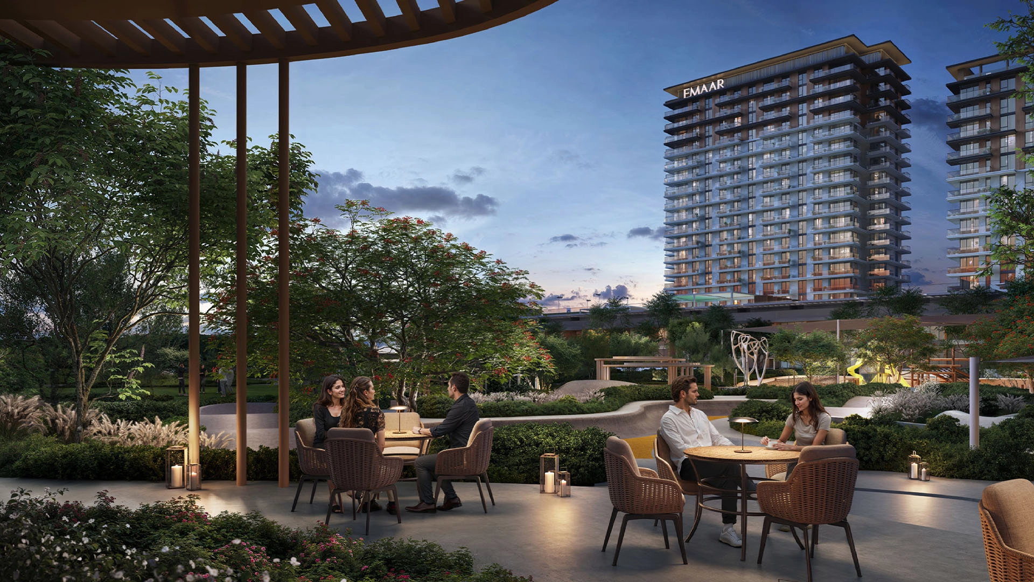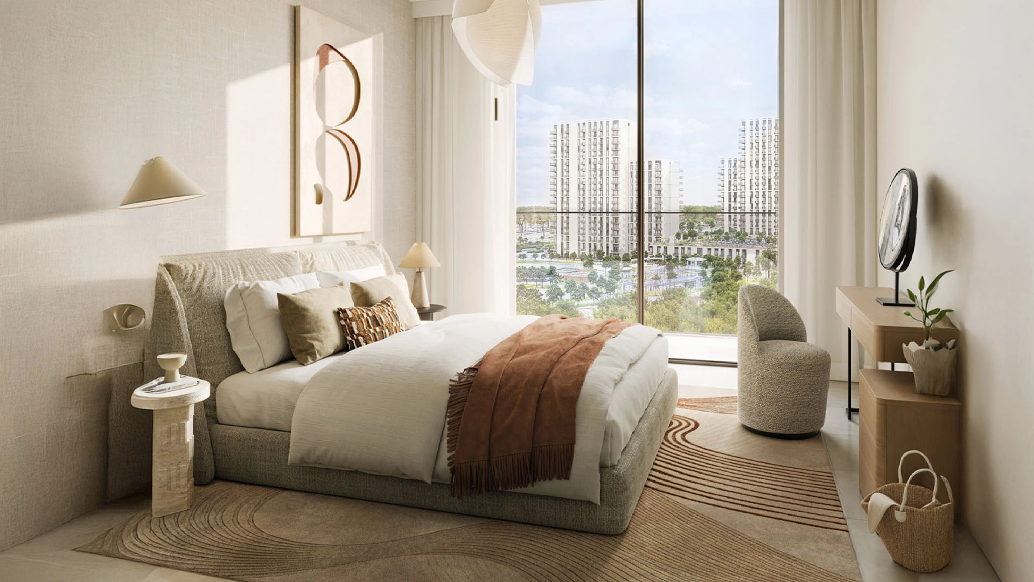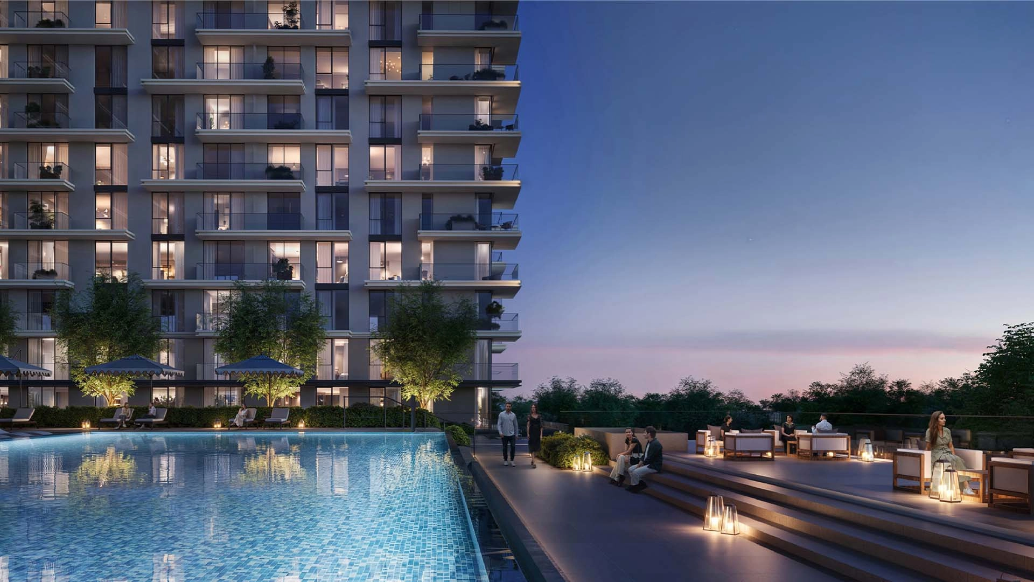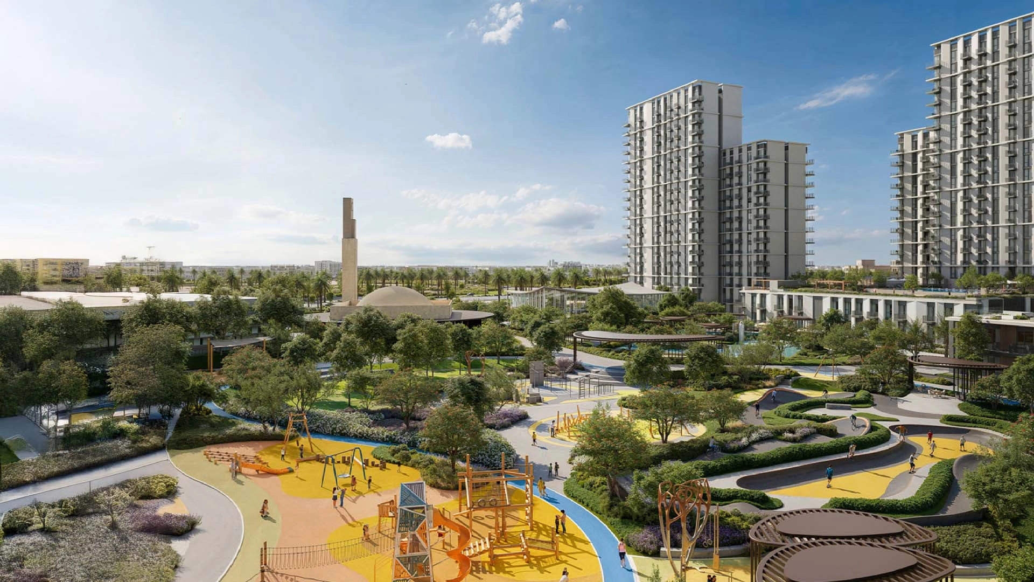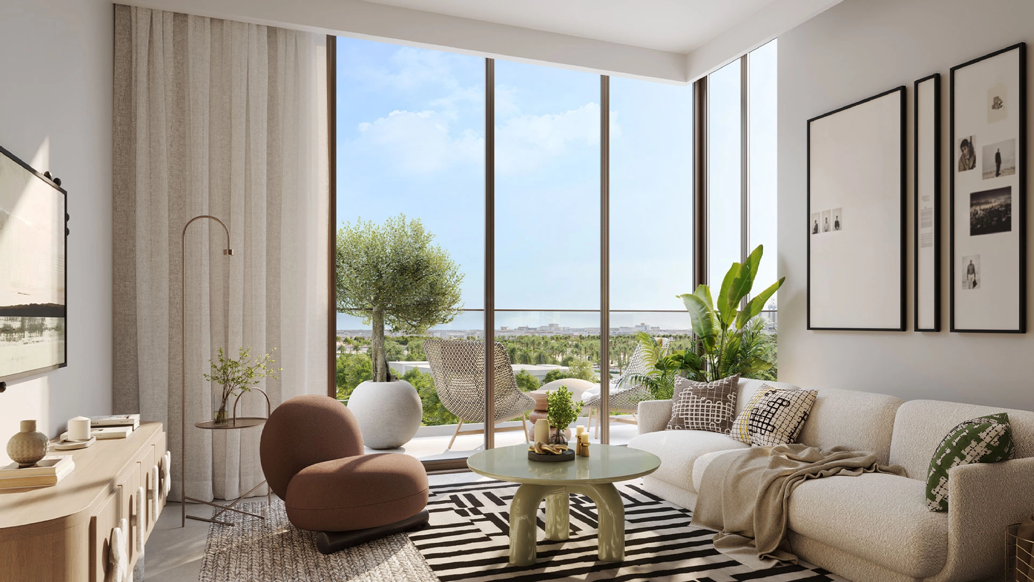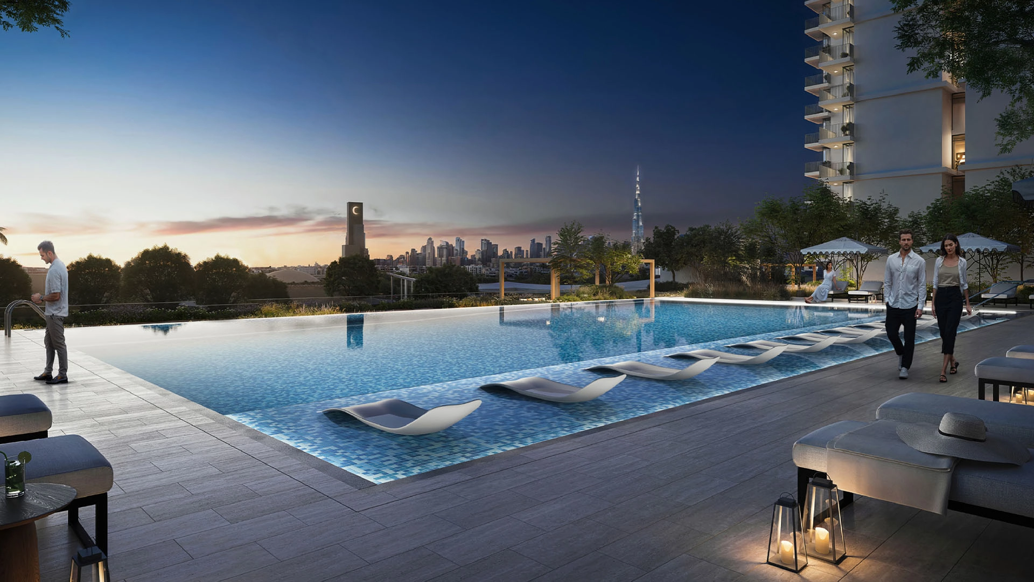Project Details
Setting & Masterplan
Ellington House is situated next to the championship golf course in Dubai Hills Estate. This elegant twelve-storey tower features 150 homes atop a green podium garden that connects to walking paths, cycle lanes, and the nearby Dubai Hills Mall and Park.
Architecture & Exteriors
A sleek combination of glass and stone is framed by slim metal rails that reflect the sun and sky. Spacious balconies and screened terraces keep interiors cool, while soft nighttime lighting outlines the building like a gentle beacon along the fairways.
Interiors & Layouts
The homes available range from cozy one-bedroom suites to spacious three-bedroom flats. Open kitchens seamlessly connect to living areas, which are enhanced by floor-to-ceiling windows. The sizes of the properties range from 790 to 2,484 square feet and come with built-in wardrobes, marble countertops, smart controls, and in some layouts, double balconies for a seamless indoor-outdoor living experience.
Lifestyle & Amenities
Residents can relax at a leisure and lap pool that features spa corners, sunken seating, a Baja shelf, and a separate shaded pool for kids. The amenities include a double-height gym, indoor-outdoor yoga decks, a games lounge, a clubhouse kitchen, and a mini-putt garden to keep everyone active. Additional features consist of a hotel-style lobby, a library wall, a pet wash bay, a bicycle workshop, golf lockers, EV chargers, and a 24-hour concierge service.
Investment & Connectivity
Dubai Hills Estate is conveniently located next to Al Khail Road, providing easy access to key destinations: Dubai Hills Golf Club is just 2 minutes away, Dubai Hills Mall is 6 minutes away, Mall of the Emirates is 12 minutes away, Downtown Dubai is 15 minutes away, and DXB Airport is 20 minutes away. With limited supply, a family-friendly environment, and exceptional design from Ellington, the area supports strong rental yields and potential for capital growth.
About The Project
Payment Plans
20%
On Booking
30%
During Construction
50%
On Handover
Features & Amenities

24/7 Security

Cafe

Co-Working Spaces

Cycling Tracks

Lush Gardens

Gym

Healthcare Center

Jogging Path

Kids Play Areas

Nearby Masjid

Pool

Restaurants

Retail Shops

Sauna

Nearby Schools

Yoga Spaces

Meditation Spaces

Rooftop Pool

Kids Pool

Pets Allowed

Supermarket

Cinema

Game Room

BBQ Area

Family Lounge

Event Hall

Leisure Spaces

EV Charging

Backup Power Generators


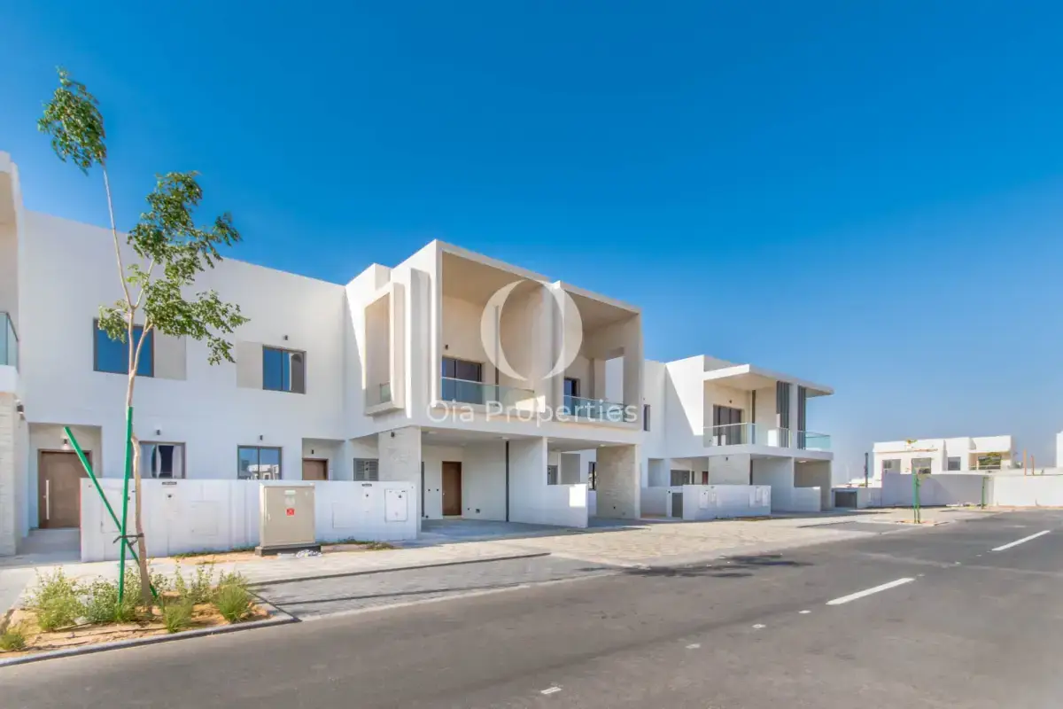
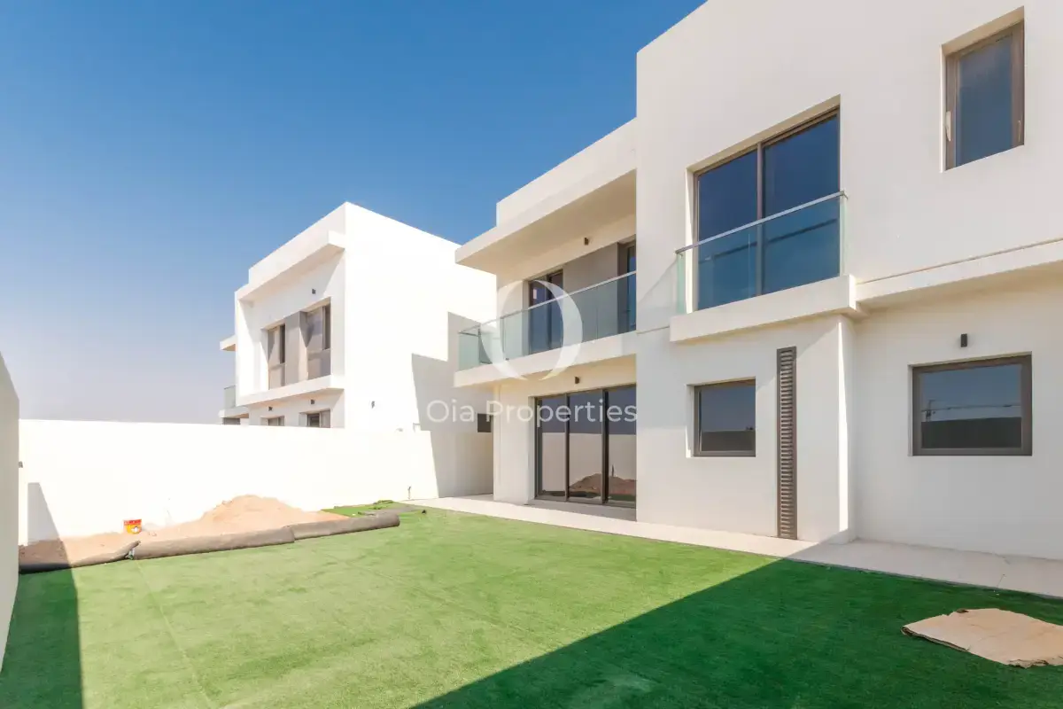
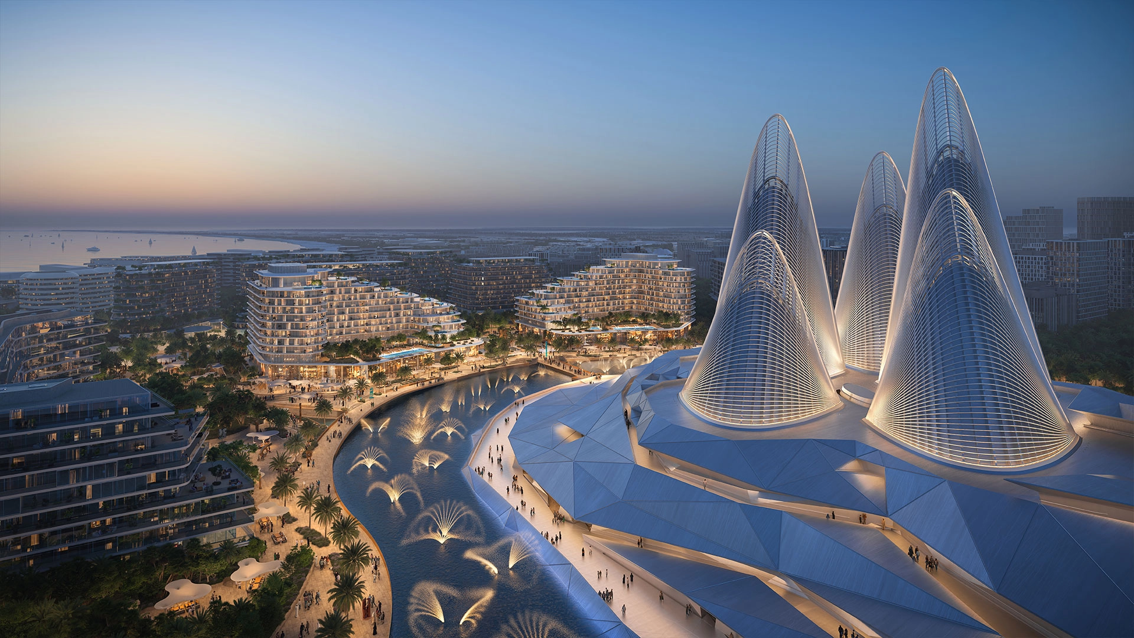
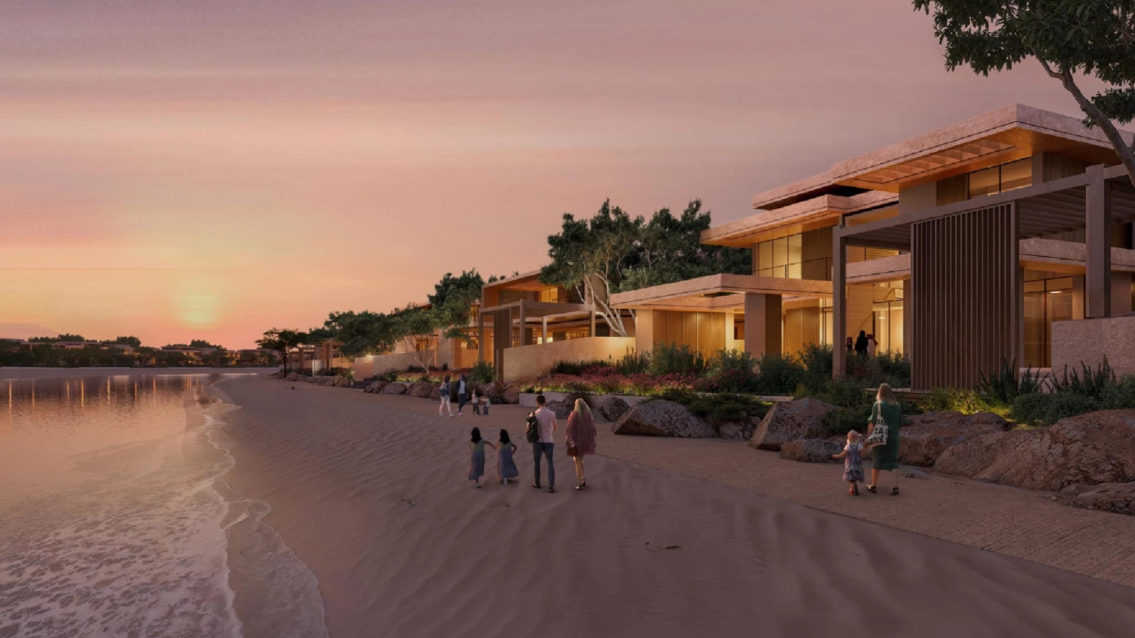
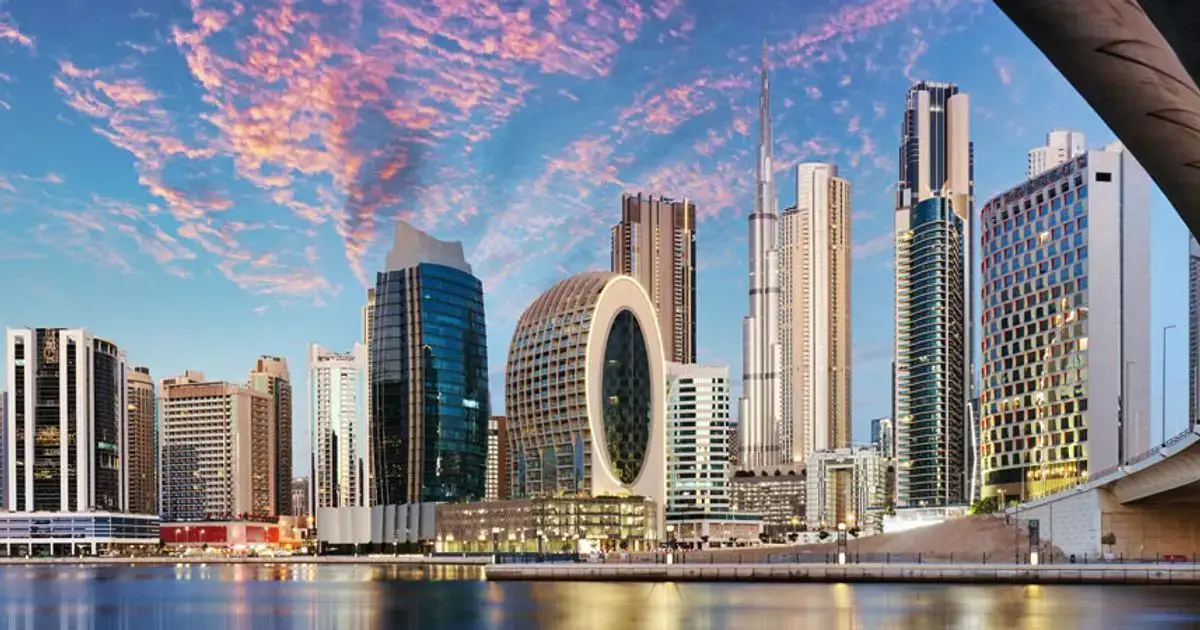
_1752043478_d8154687.webp)

_1752043478_630f4ab7.webp)
_1752043478_5c60975f.webp)
_1752043478_74eb95d3.webp)
_1752043478_068fb904.webp)
_1752043479_9656e15a.webp)
_1752043479_30ddc19f.webp)
_1752043479_3f68485c.webp)
_1752043479_c42ced0c.webp)
_1752043480_e25c5529.webp)
_1752043480_b885ed18.webp)
_1752043480_a7bb1e94.webp)
_1752043480_9af29a60.webp)
_1752043481_9105b960.webp)
_1752043481_73a5caf6.webp)
_1752043481_fef05e8c.webp)
_1752043481_f9141454.webp)
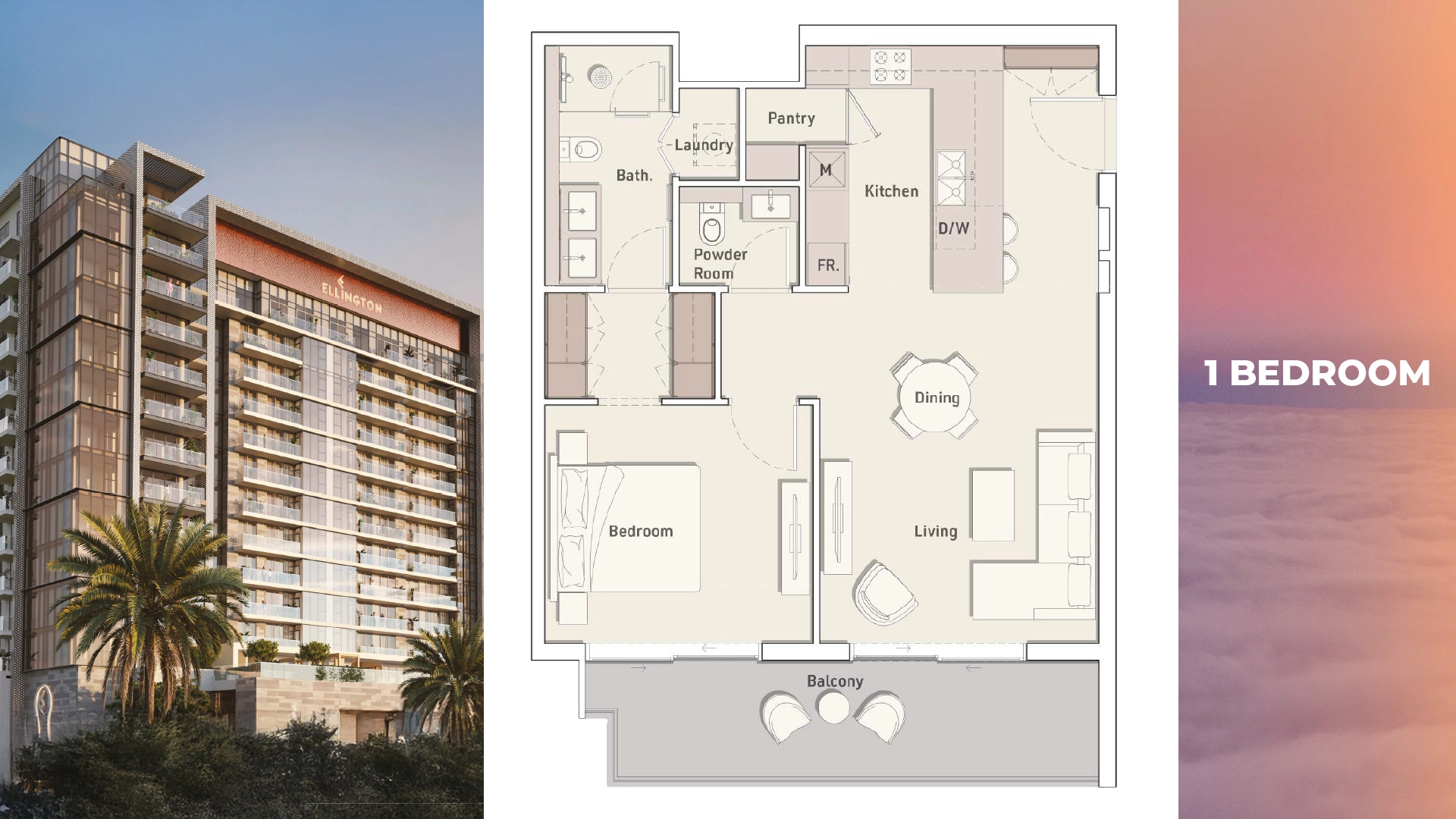
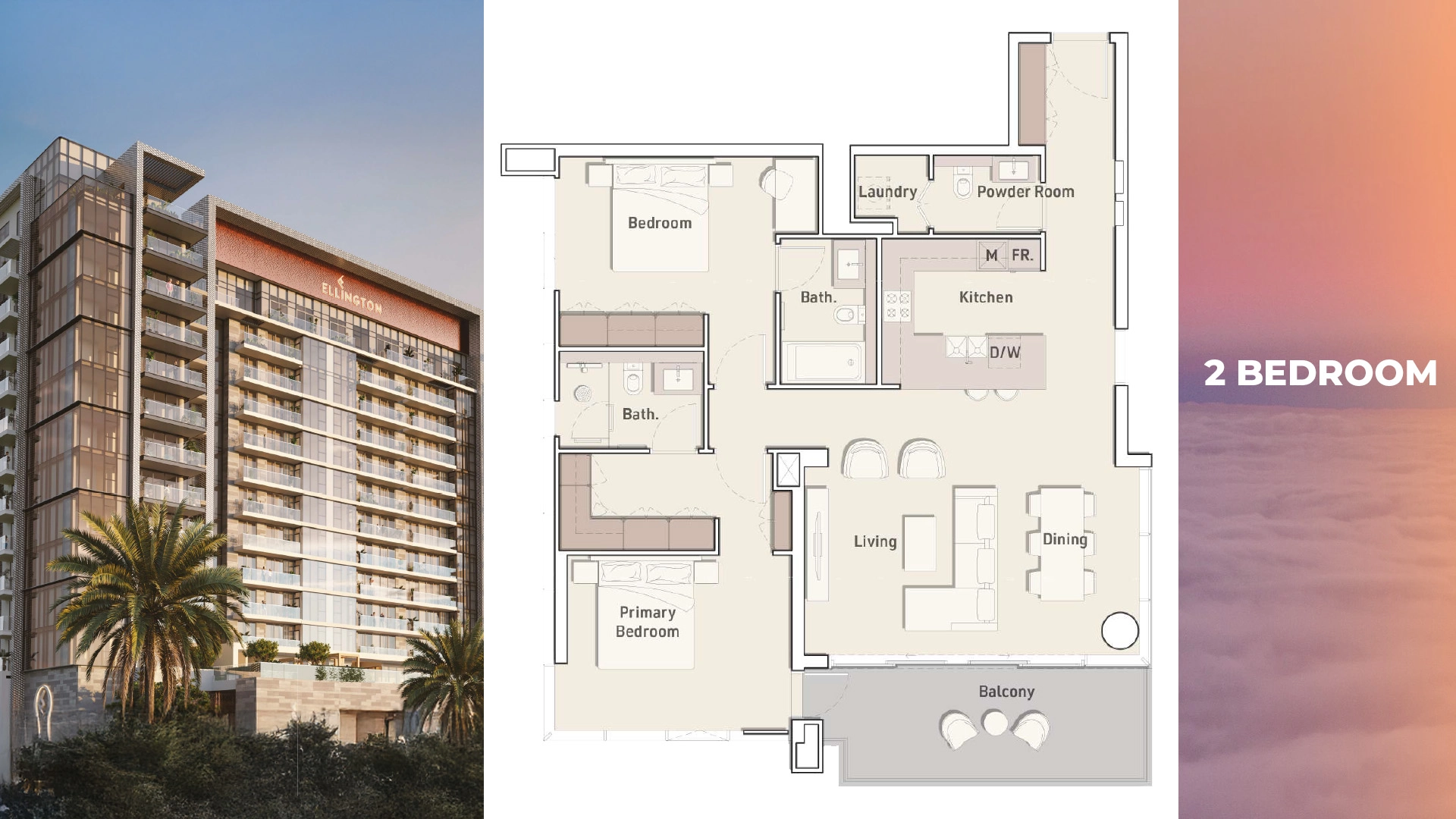
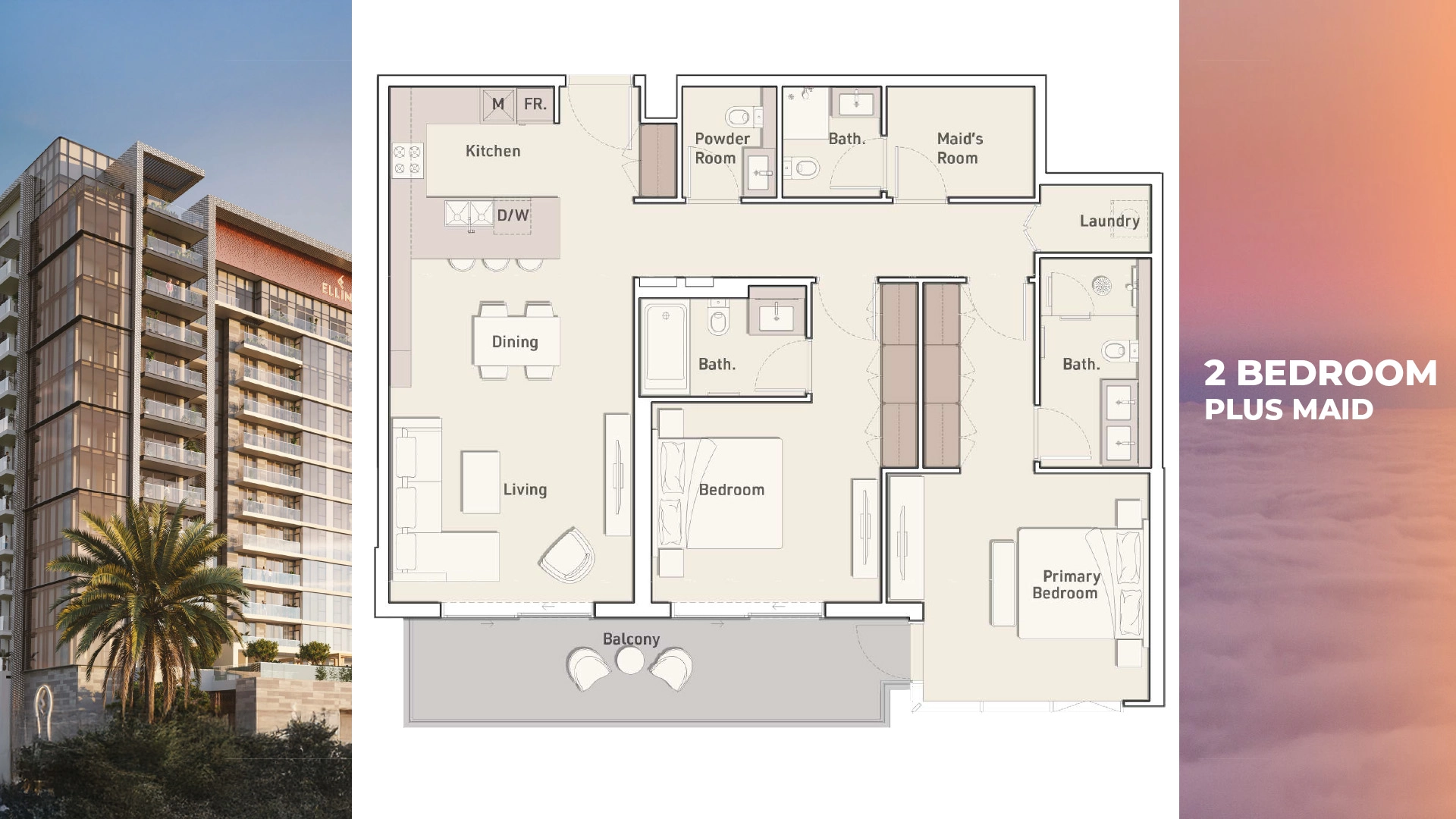
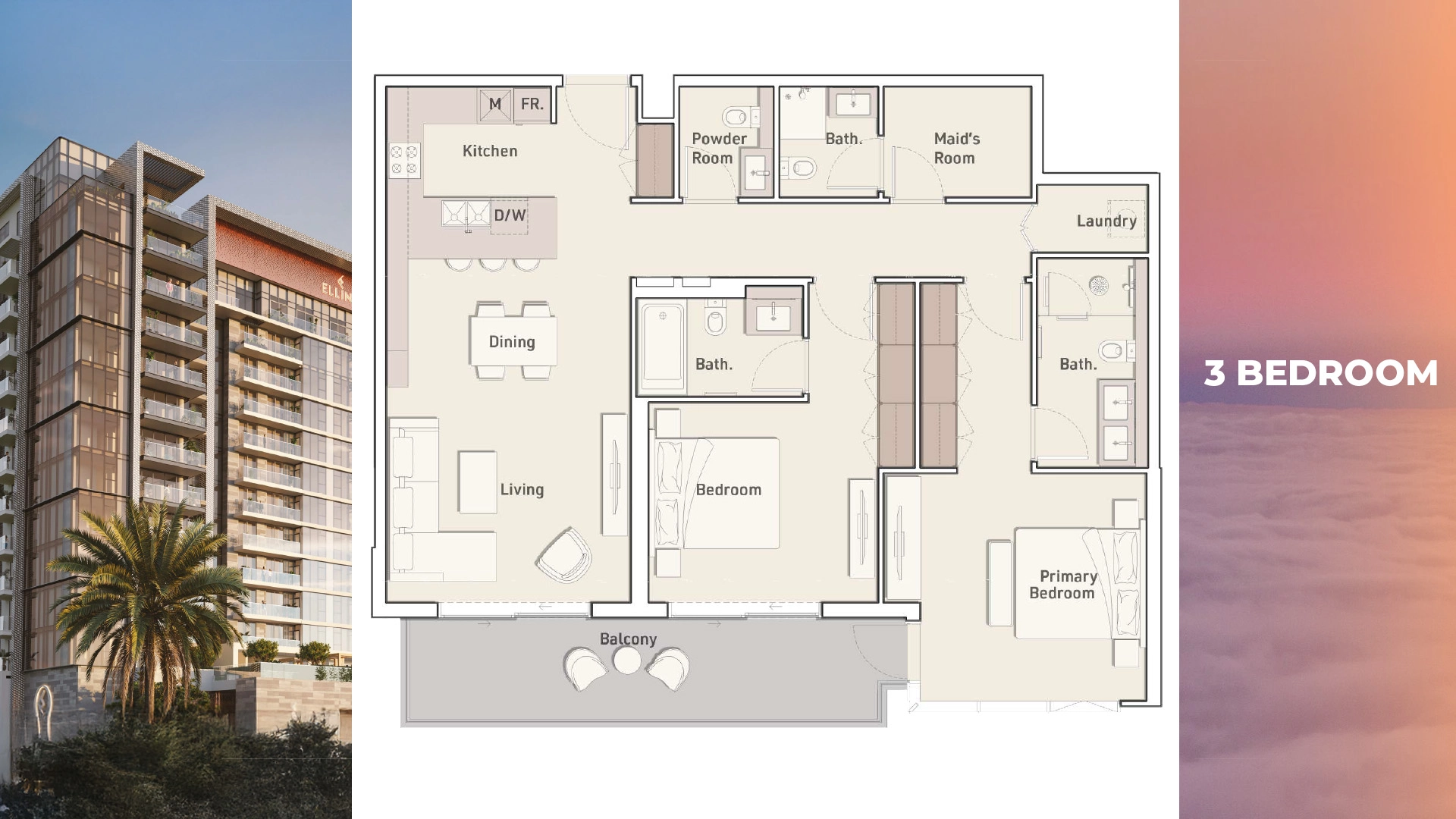
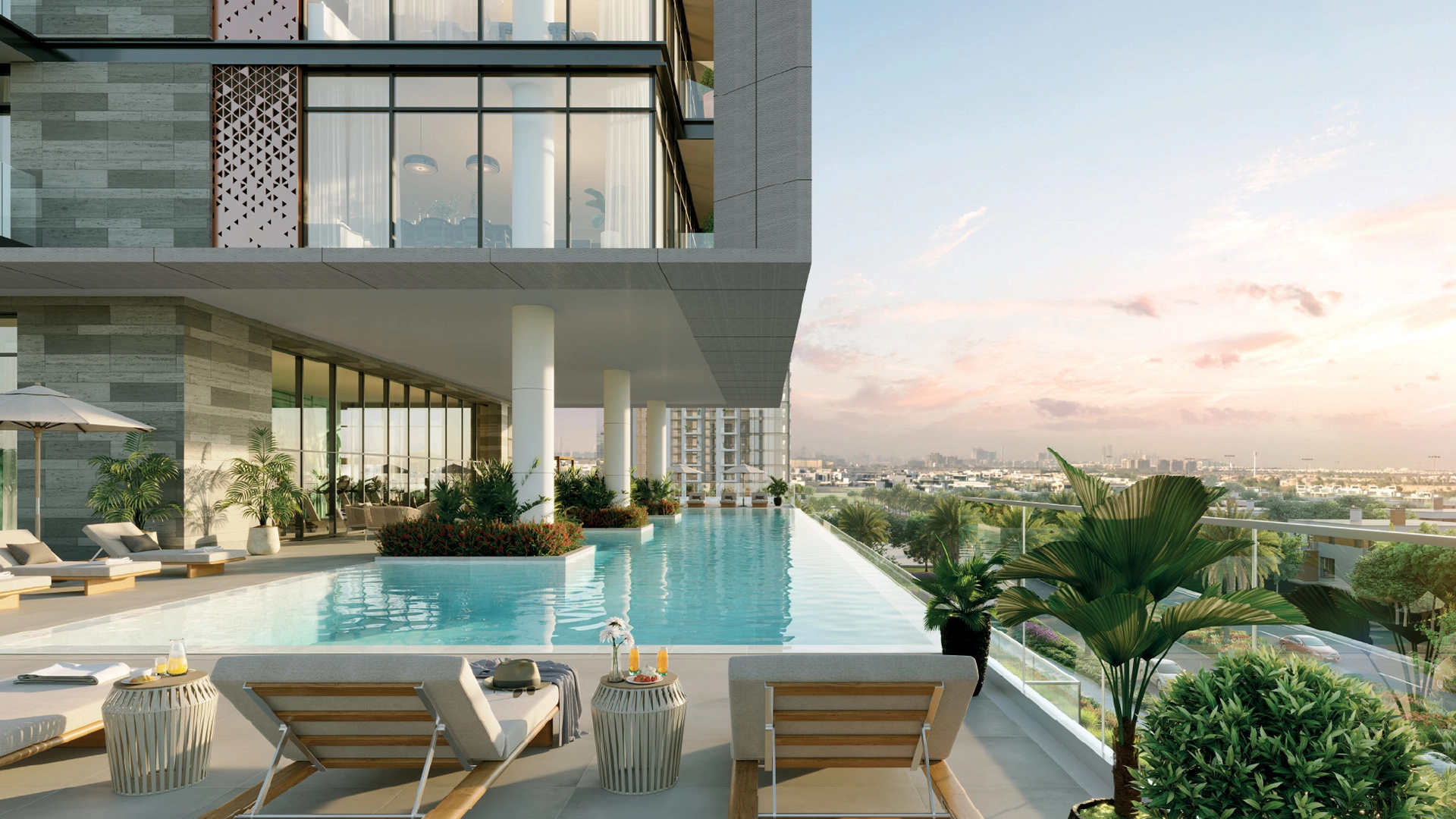
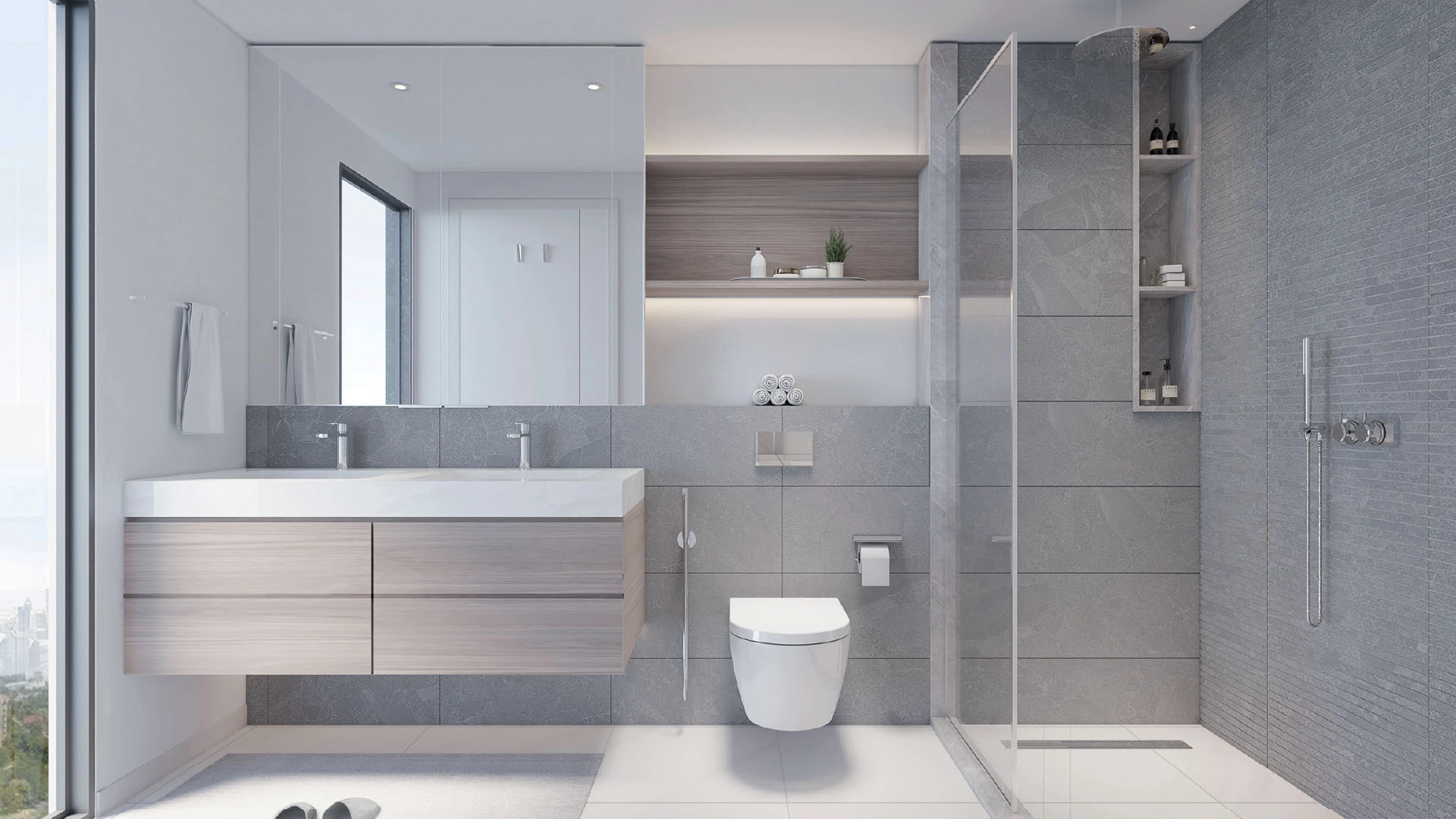
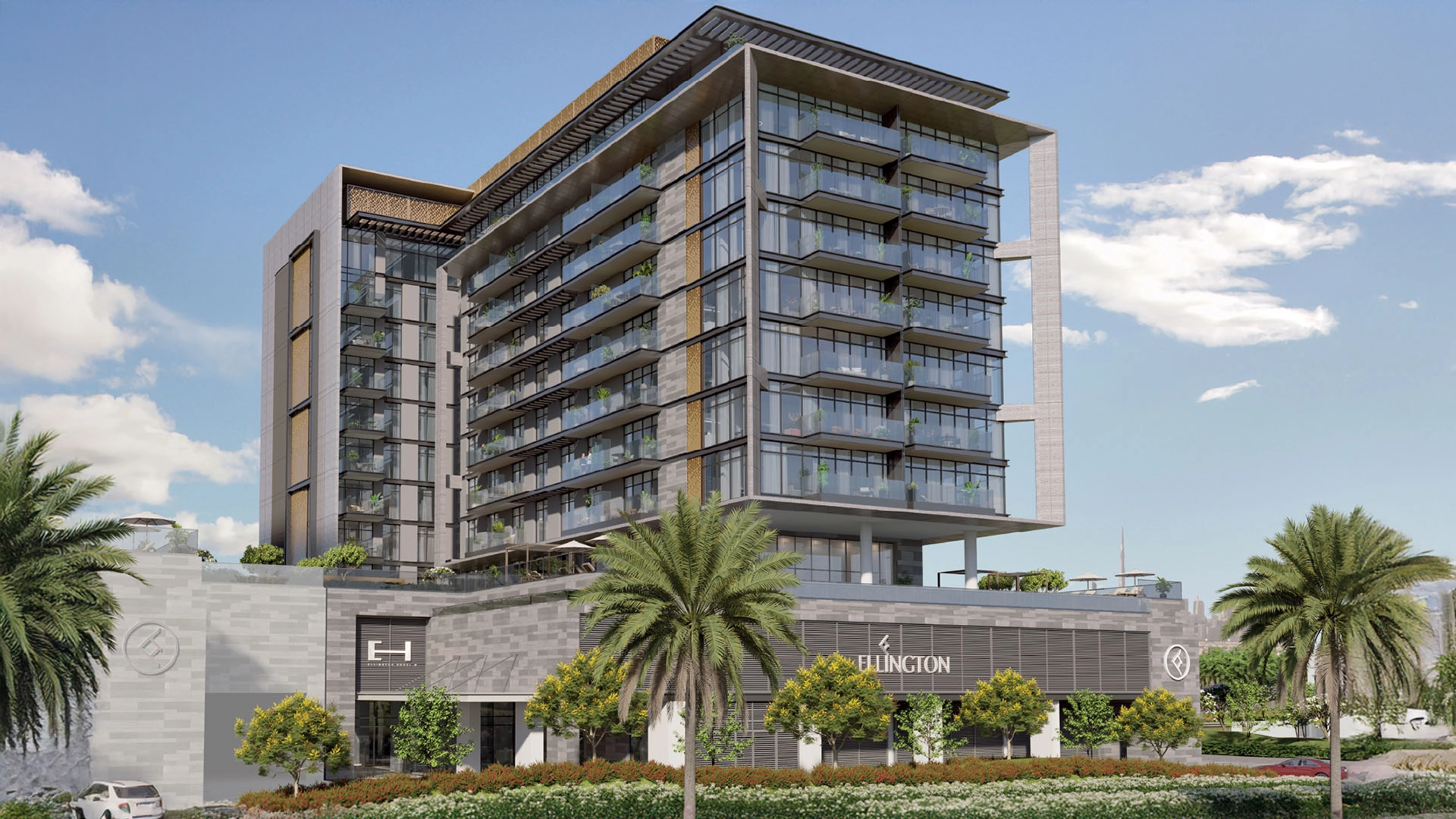

_1752042705_370c3104.webp)
_1752042705_02c61e32.webp)
_1752042705_7740553a.webp)
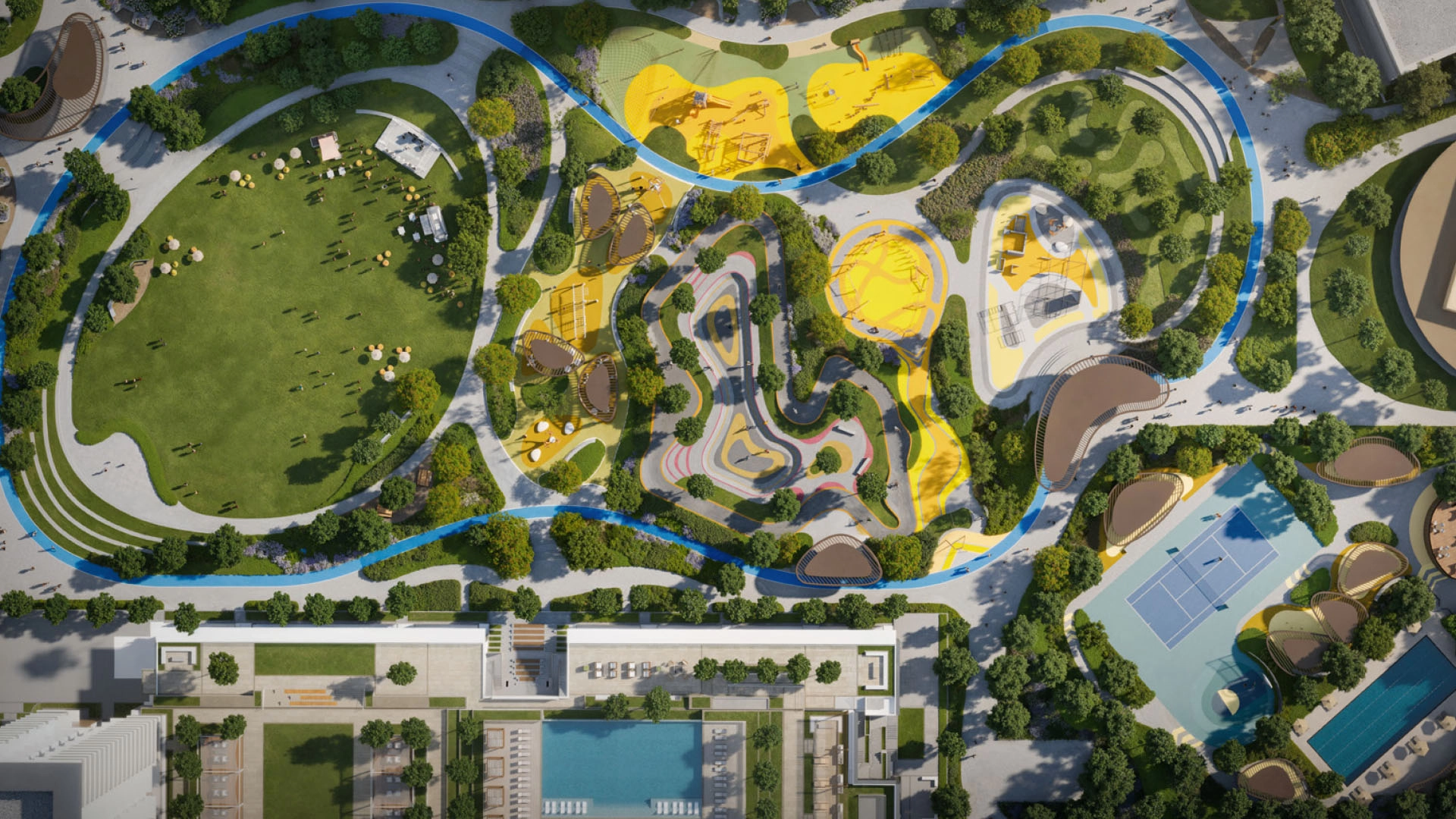
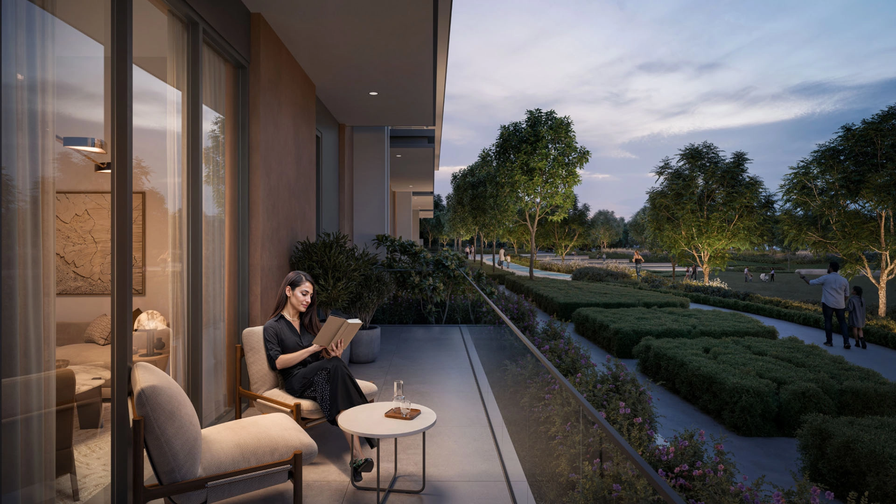
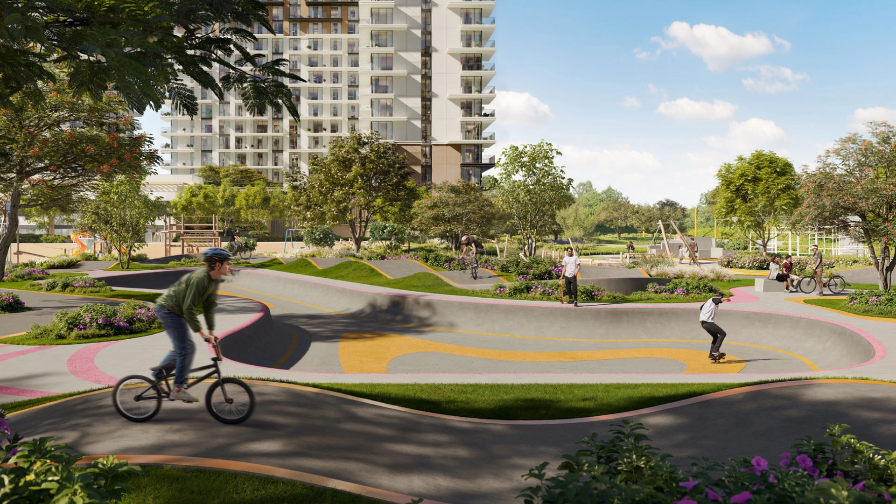

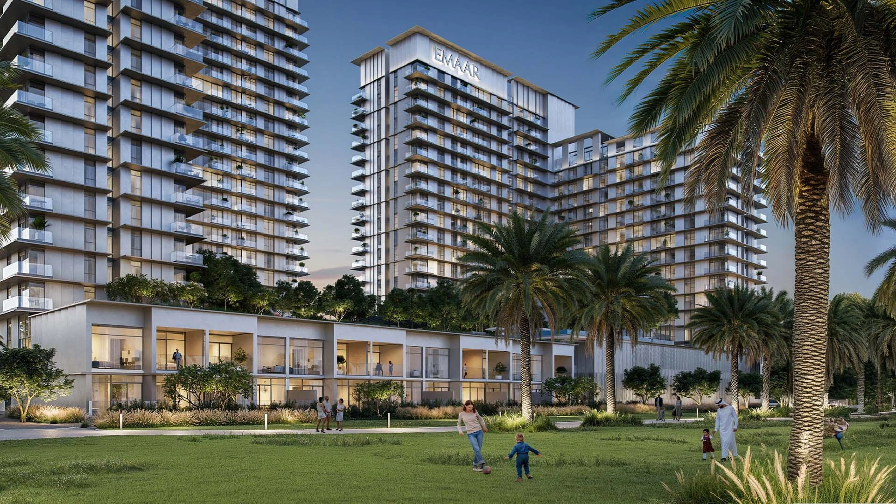
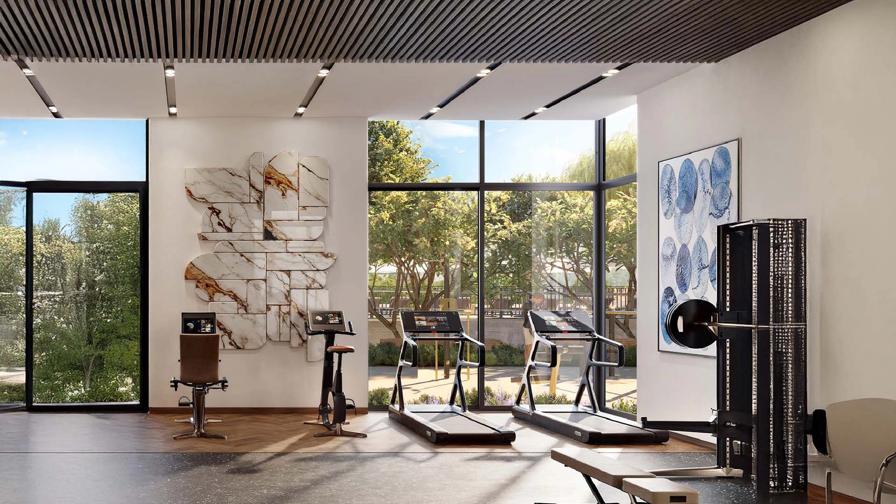
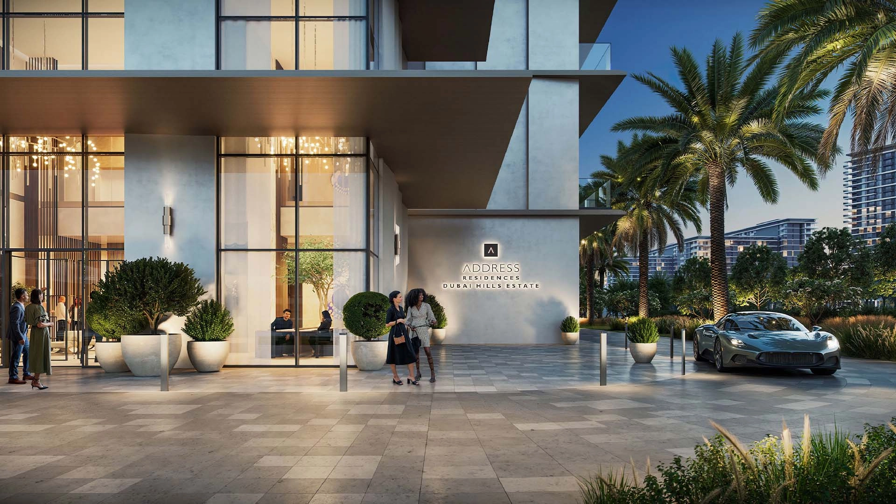
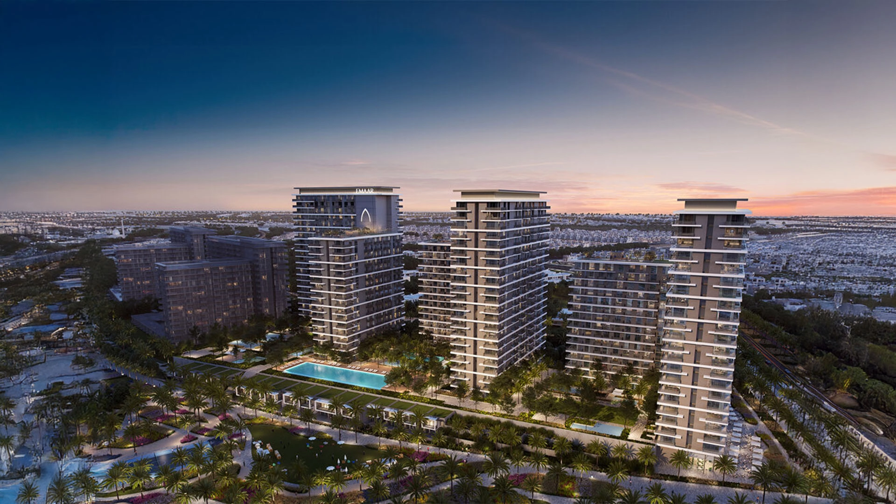
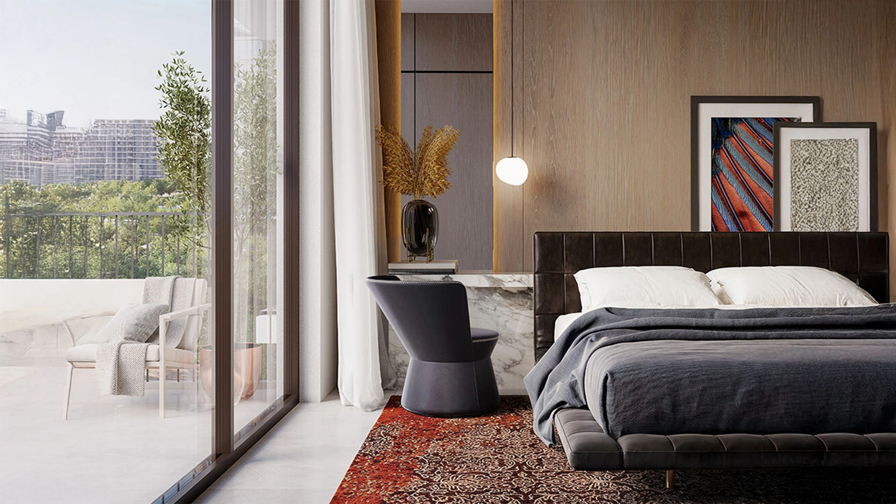
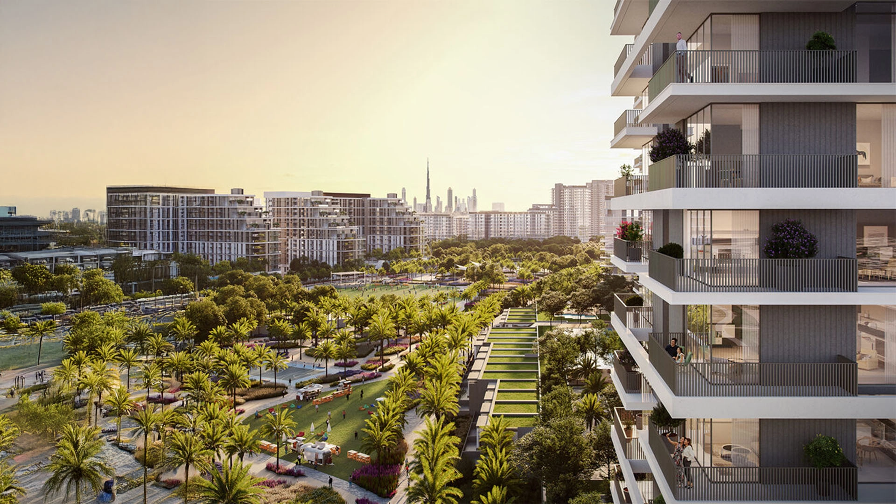
_1750582950_60f37b1f.webp)
_1750582950_ed00f97f.webp)
_1750582950_b7ba7c2b.webp)
_1751980908_65185622.webp)
_1751980908_f92fdc8a.webp)
_1751980908_9edc10bb.webp)

