Project Details
Setting & Masterplan
Binghatti Elite is situated in Dubai Production City, a rapidly growing area with easy access to major roads, media districts, and a range of daily retail options. The site plan is designed for practicality, featuring an active podium, clear drop-off points, and straightforward circulation to parking, elevators, and amenities. It caters to busy professionals who seek convenience and proximity to everything they need.
Architecture & Exteriors
This modern tower features strong lines and a distinctive Binghatti colour palette. Its deep balconies and layered edges provide shade, while expansive glazing offers stunning views of the skyline. The landscaped podium includes seating and sports areas, creating a social and walkable ground level before the building rises to its 23 residential floors.
Interiors & Layouts
The homes emphasise natural light, ample storage, and simple furnishings. Studio and one-bedroom layouts feature open living spaces, equipped kitchens, built-in wardrobes, and full-height windows. The finishes incorporate oak tones, travertine, and bronze details, creating a clean and contemporary aesthetic. Select models include balconies that extend the living space outdoors.
Lifestyle & Amenities
The leisure amenities are located on the lower level and include adult and children's pools, a wet deck, a jacuzzi, a fully equipped gym, and a basketball court. Jogging paths, outdoor seating areas, and playgrounds create a daily environment that harmonises work and wellness. Secure entry, multiple elevators, and on-site management ensure a seamless experience.
About The Project
FLOOR PLANS
Payment Plans
20%
On Booking
50%
During Construction
30%
On Handover
Features & Amenities

24/7 Security

Cafe

Co-Working Spaces

Cycling Tracks

Lush Gardens

Gym

Healthcare Center

Jogging Path

Kids Play Areas

Nearby Masjid

Pool

Restaurants

Retail Shops

Nearby Schools

Sports Courts

Yoga Spaces

Meditation Spaces

Kids Pool

Basketball Court

Leisure Spaces

Private Meeting Rooms

High Speed Elevators

Backup Power Generators

Fire Safety Systems
Project Brochure
Download the brochure for Binghatti Elite and get instant access to the payment plans, floor plans, amenities and more.
Download Brochure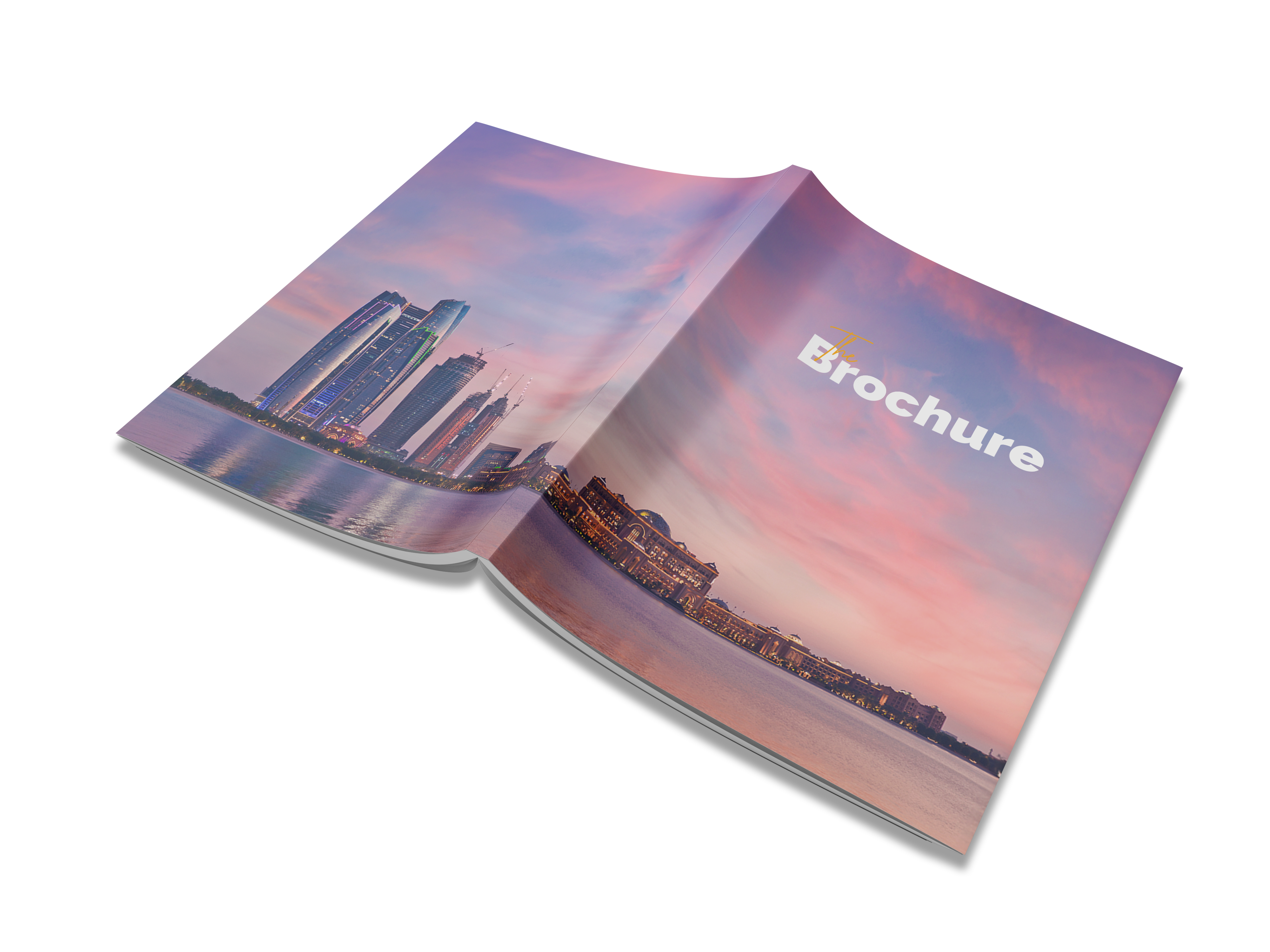
Location
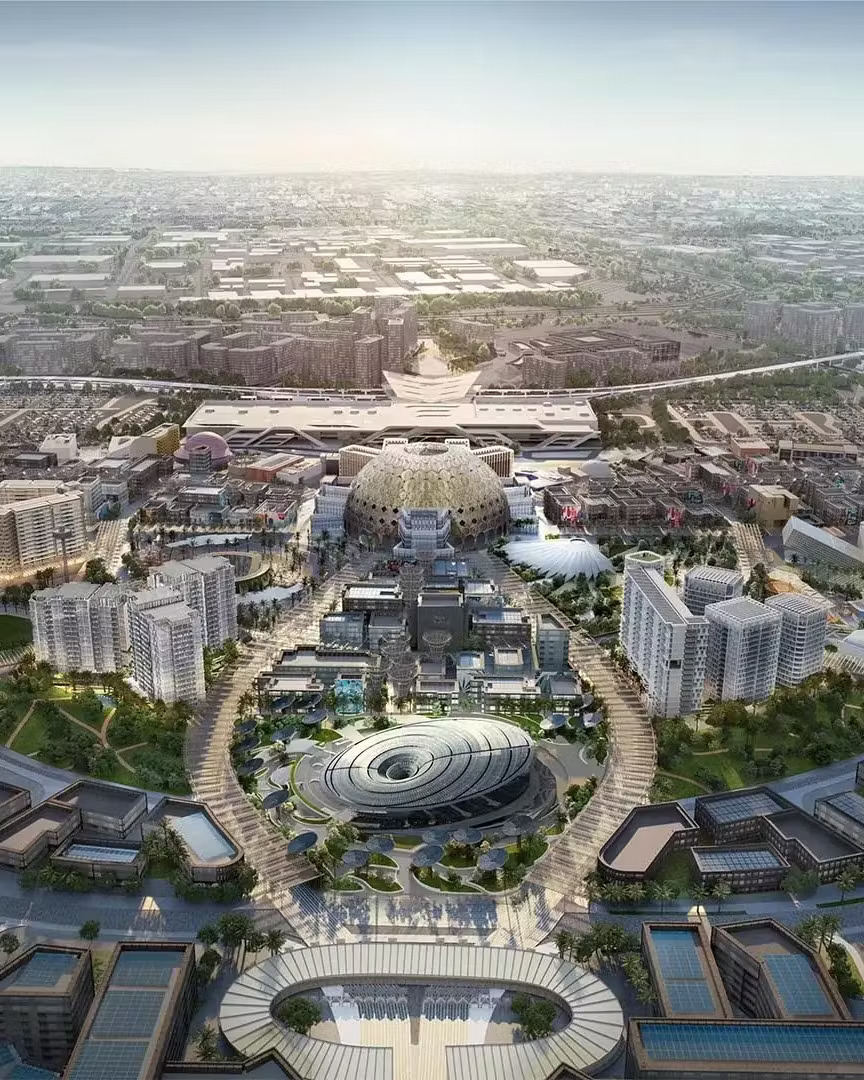
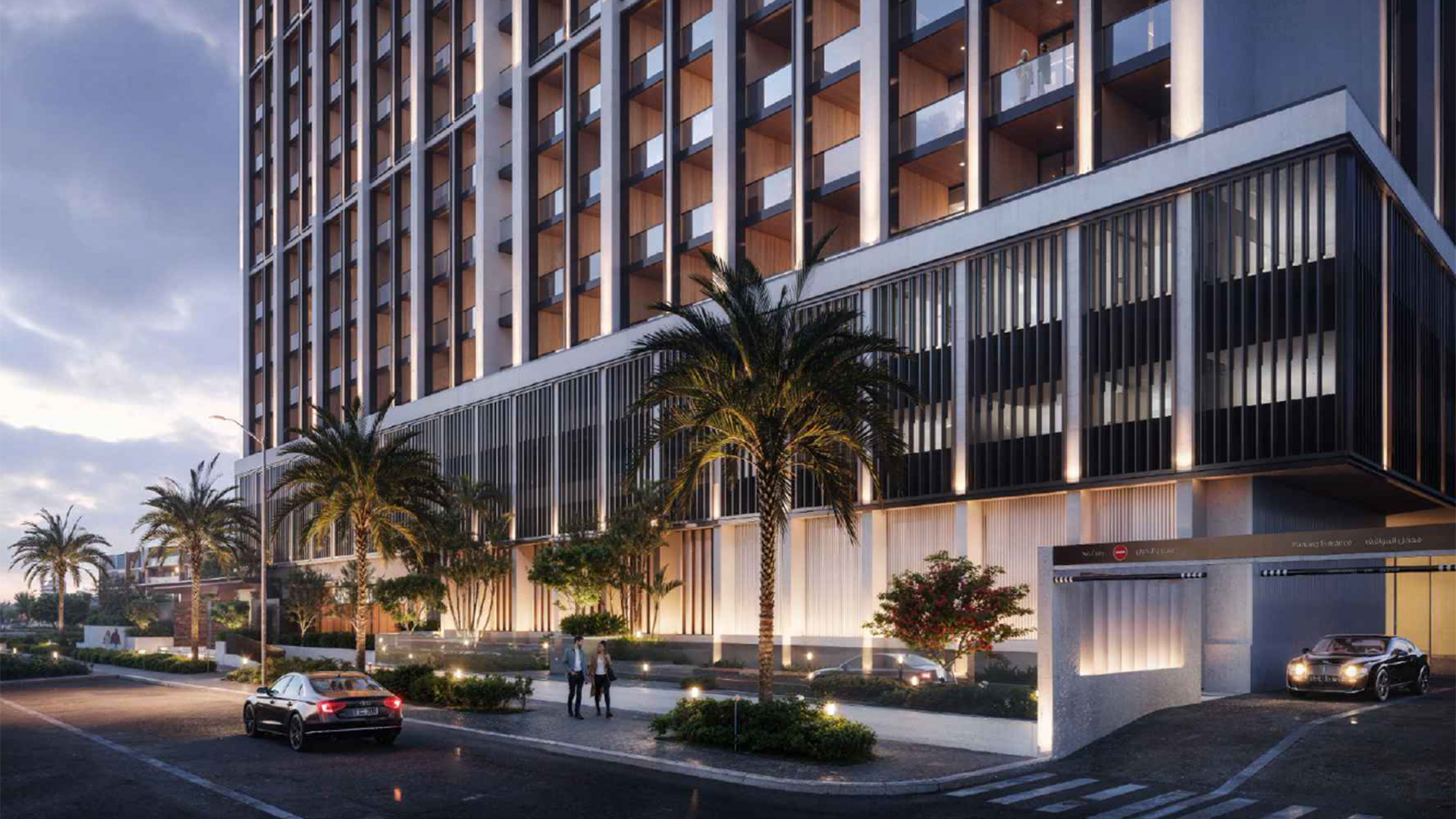
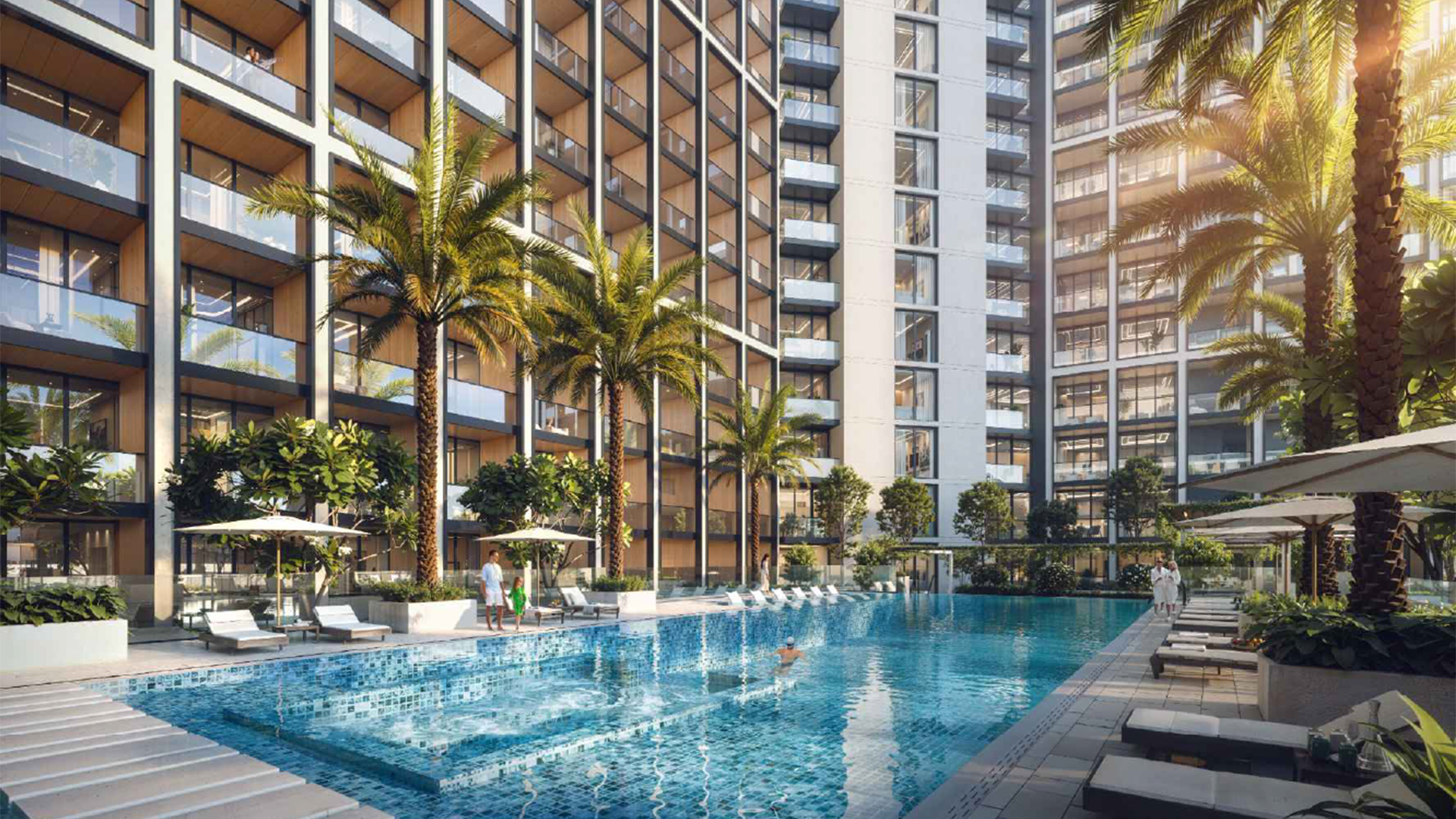
FAQ
A residential tower with bold, modern architecture, contemporary interiors and hotel-style amenities.
4 basement levels, ground floor, 2 podium levels and 23 residential floors plus a roof.
1,745 residences in total, comprising 1,587 studios and 158 one bedroom apartments.
Adult pool, kids pool, jacuzzi, wet deck and pool deck, basketball court, jogging track, kids play area and outdoor seating areas.
Oak wood, travertine, white terrazzo, brushed brass, bronze metal and mirror accents, designer wallpapers and laminates.
Modern elegance with sleek metal accents and richly layered textures; interiors that blend indoor and outdoor experiences with panoramic outlooks.
Binghatti; the project is presented as Binghatti Elite.
About The Developer
Binghatti Developers has been redefining traditional real estate design since its launch in 2008. By March 2025, the company had delivered over 20,000 homes and built a portfolio valued at approximately AED 45 billion across 79 projects. Known for its bold orange and white exterior designs and extremely fast construction cycles, Binghatti has gained significant attention through high-profile partnerships with Bugatti, Mercedes-Benz, and Jacob & Co. As a result, this family-run company has become one of the most talked-about private developers in Dubai.
_1747556693_b6441fba.webp)


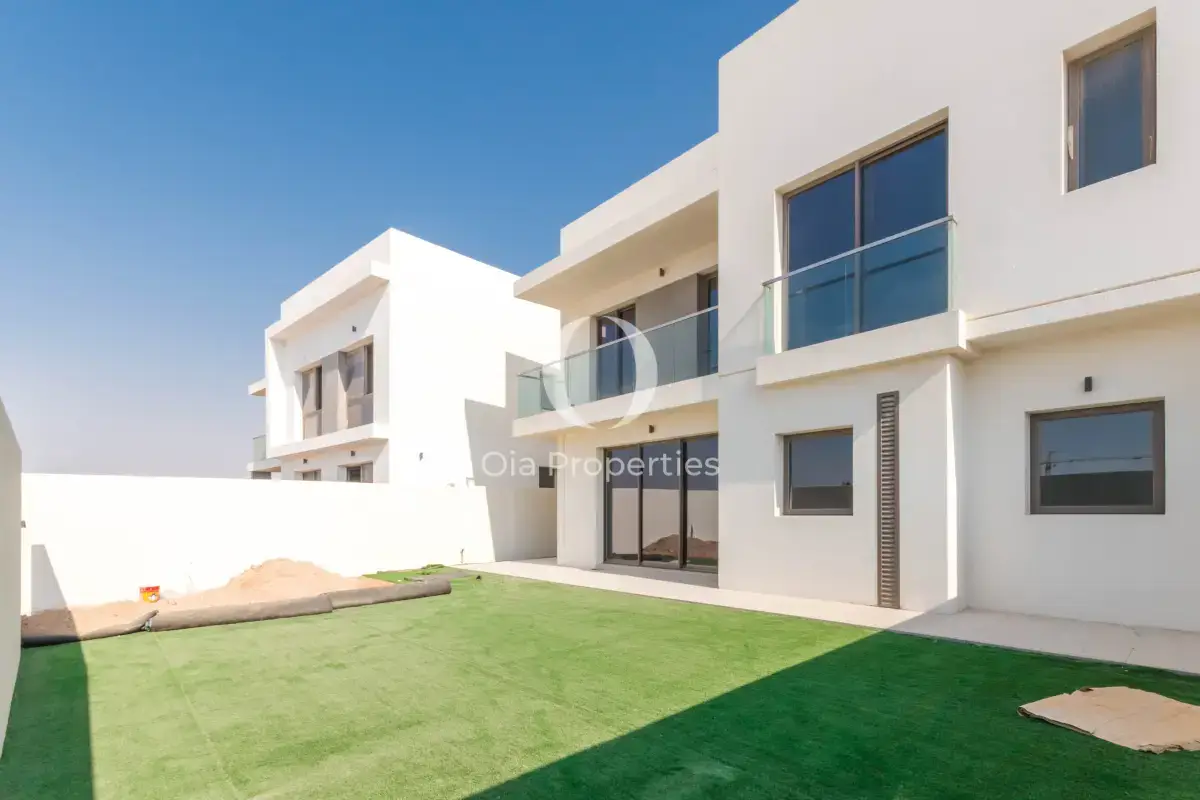
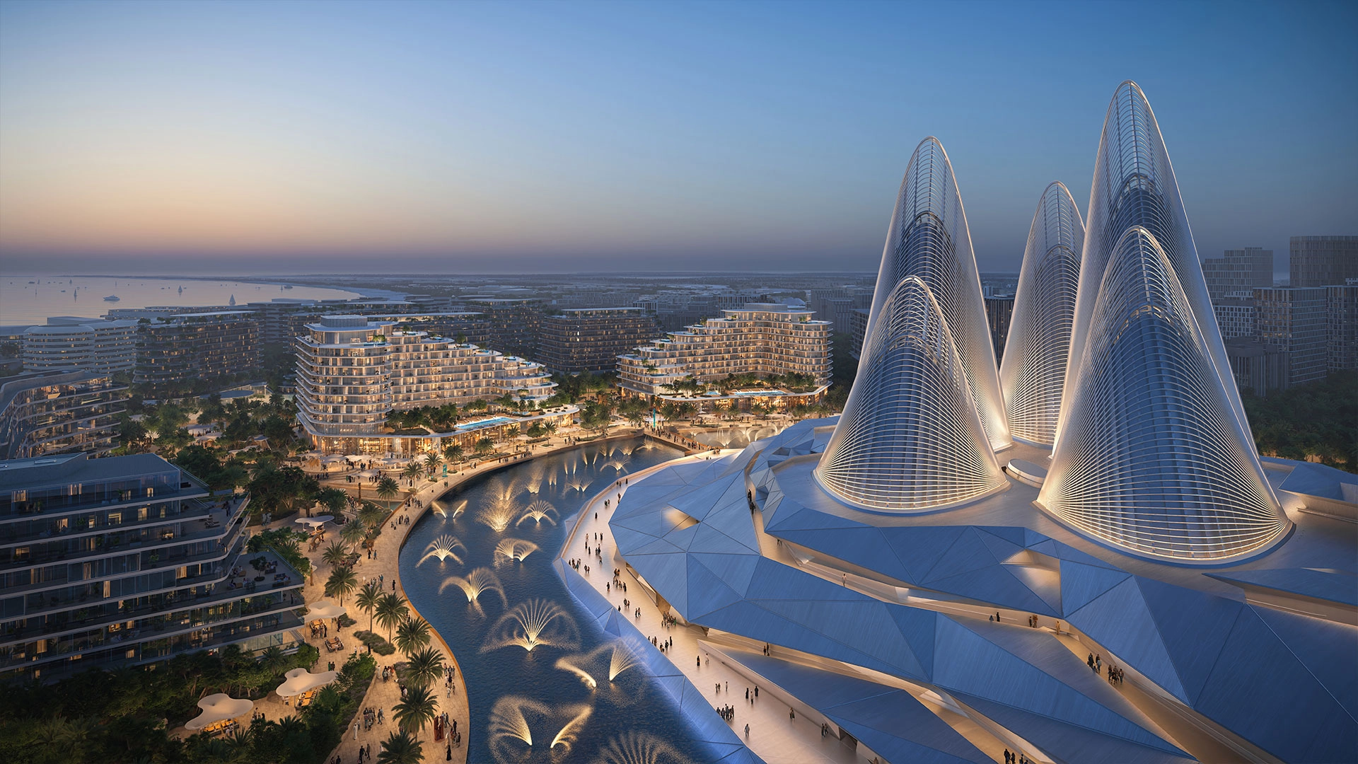
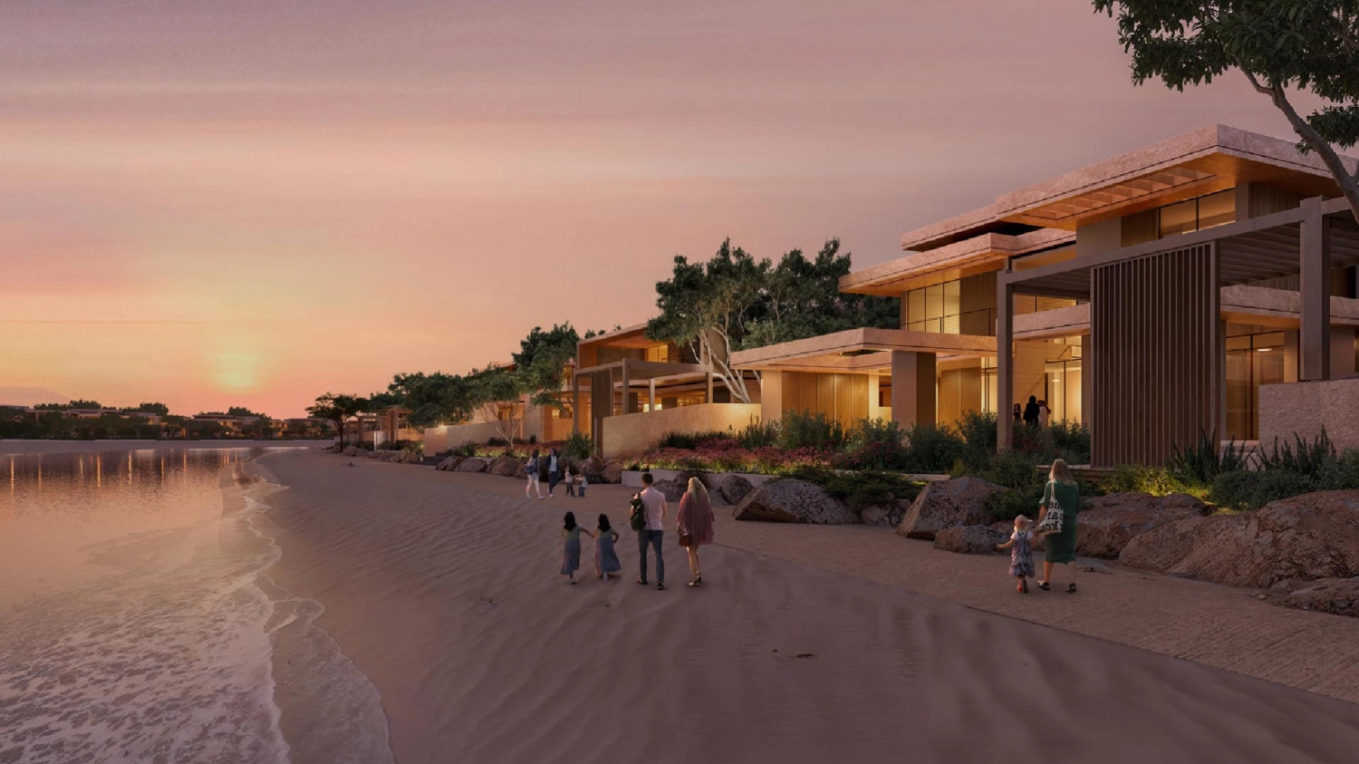
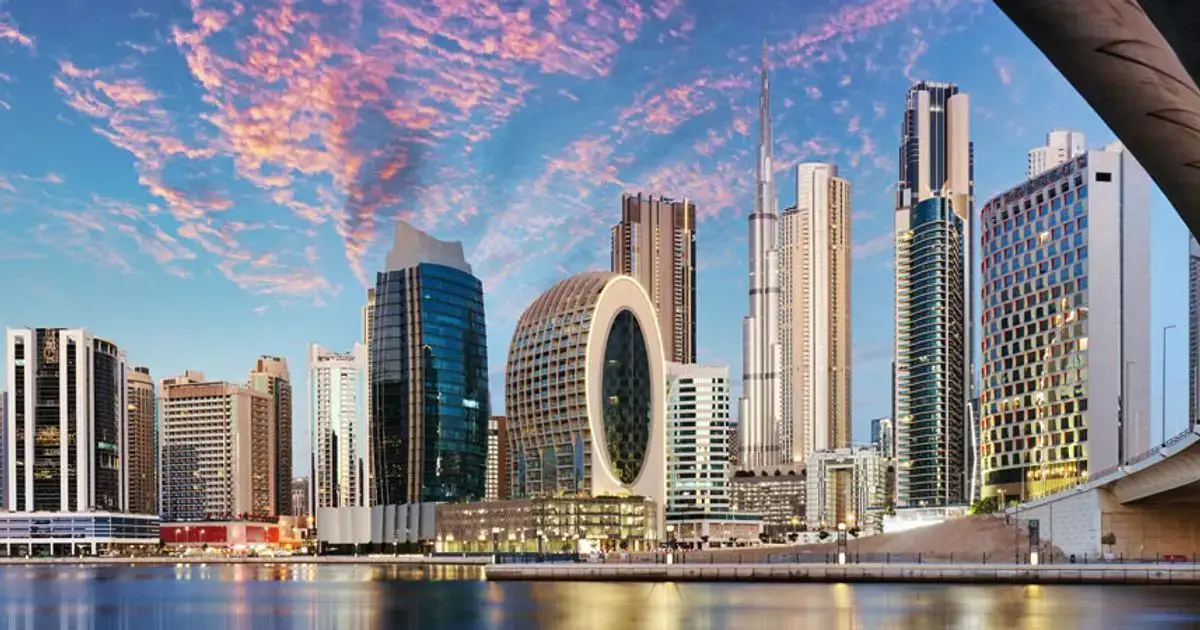
_1759914855_ea4c7d90.webp)
_1759914855_8d08b669.webp)
_1759914855_a727f0db.webp)
_1759914855_49395064.webp)
_1759914856_8e45130f.webp)
_1759914856_c9645c4f.webp)
_1759914856_6441f076.webp)
_1759914857_554b8581.webp)
_1759914857_f4b59cd6.webp)
_1759914857_b759d3de.webp)
_1759914857_613aba45.webp)
_1759914858_bf948039.webp)
_1759914858_ba2fdaf8.webp)
_1759914858_784600db.webp)
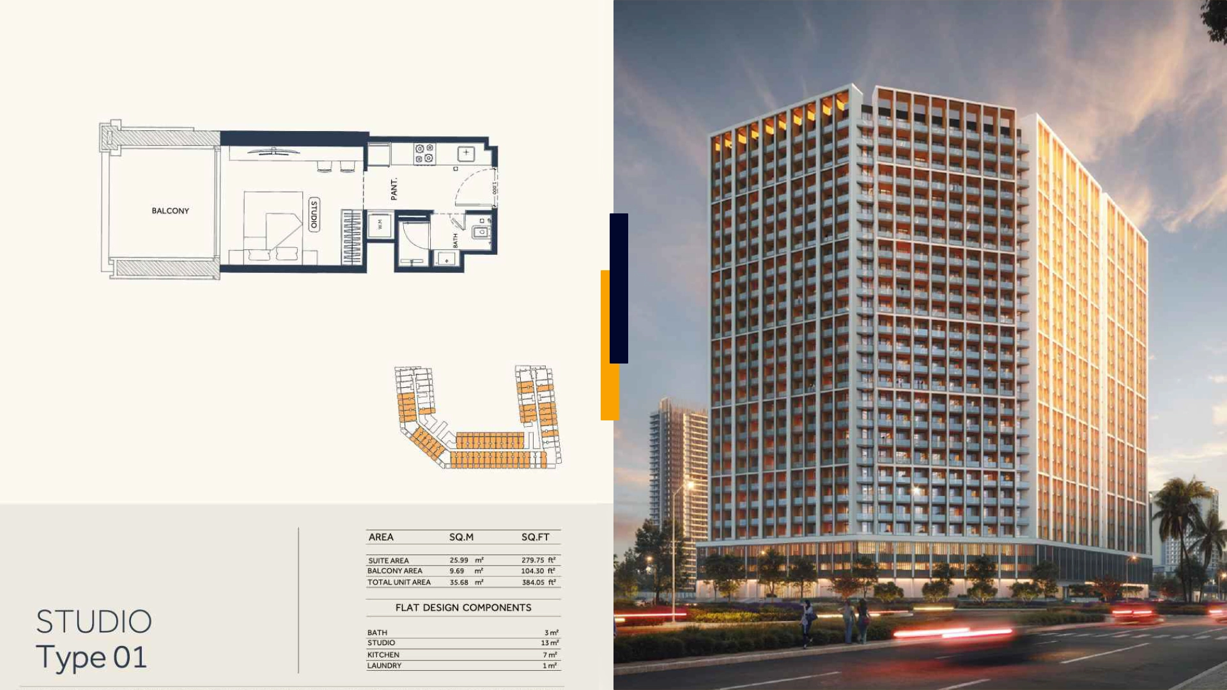
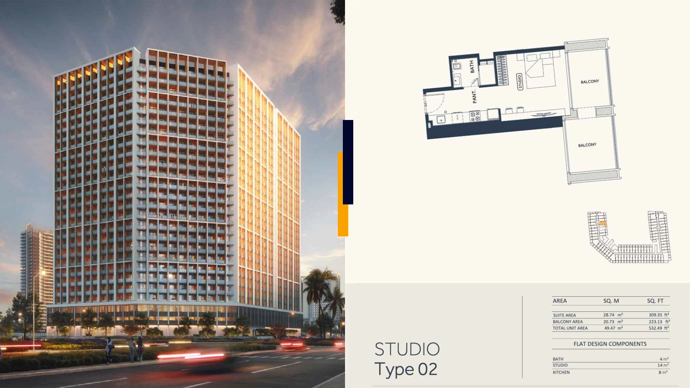
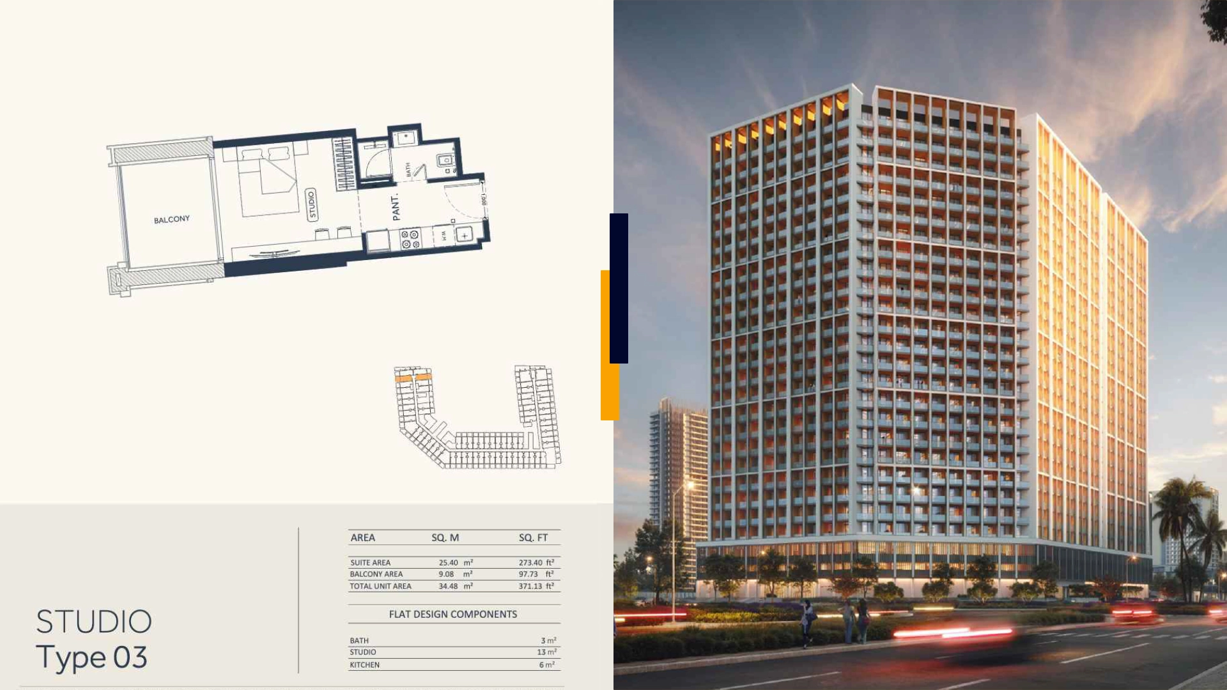
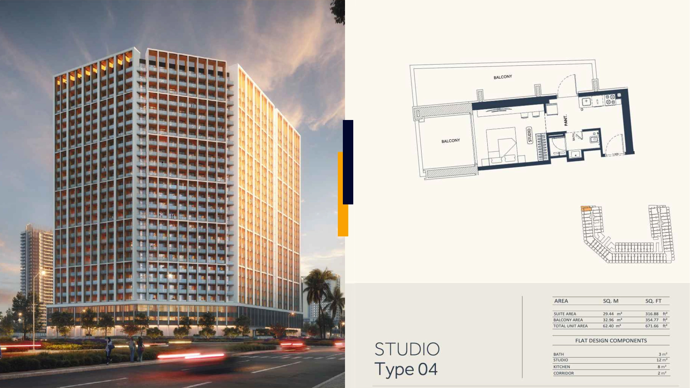
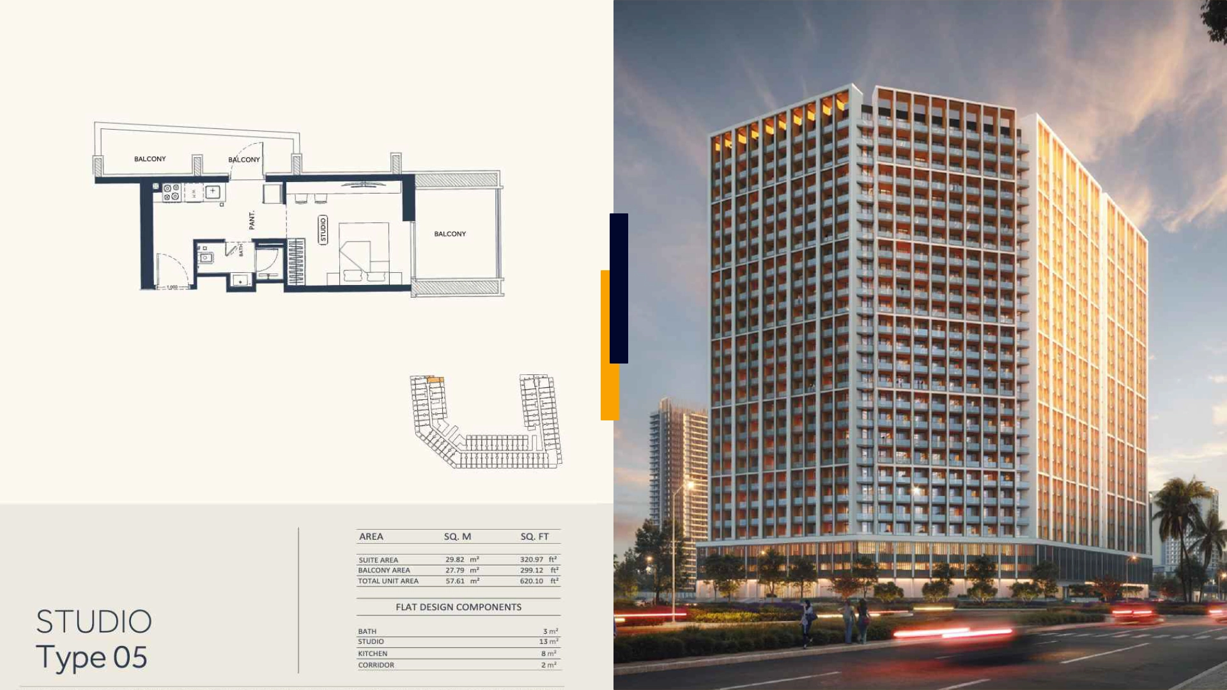
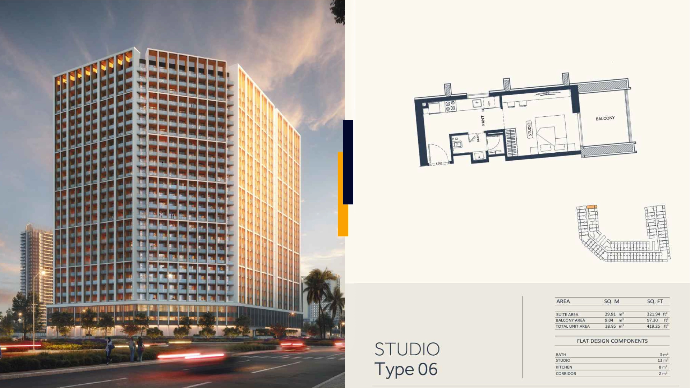
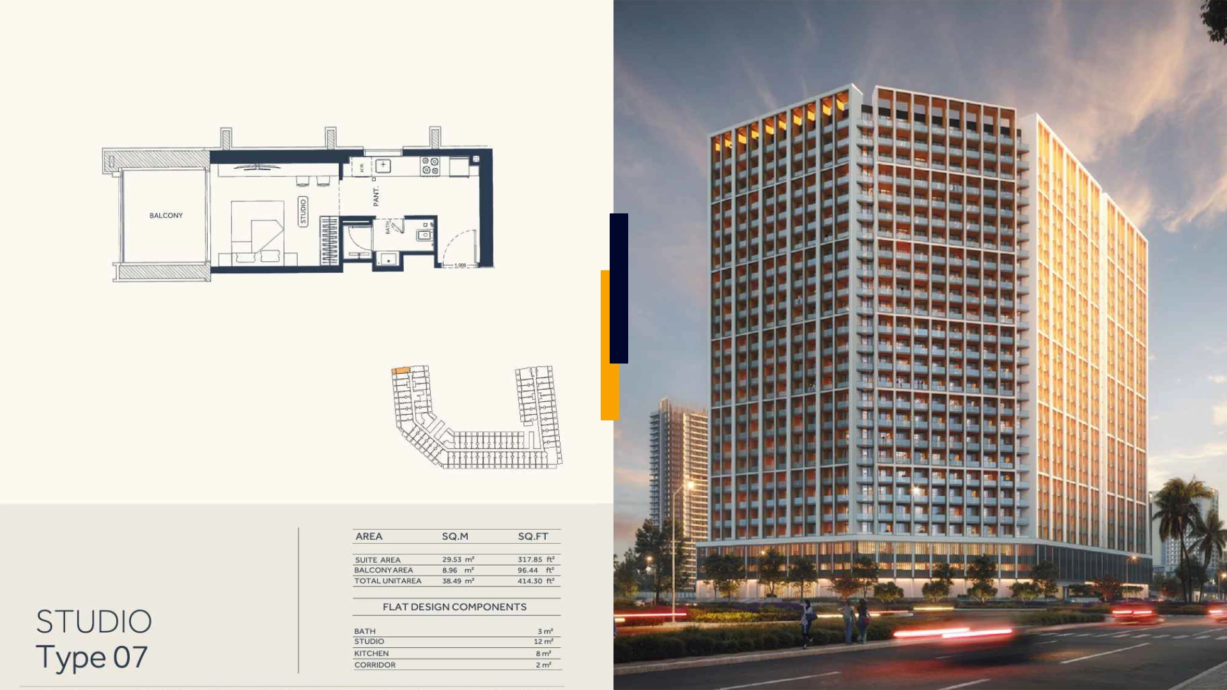
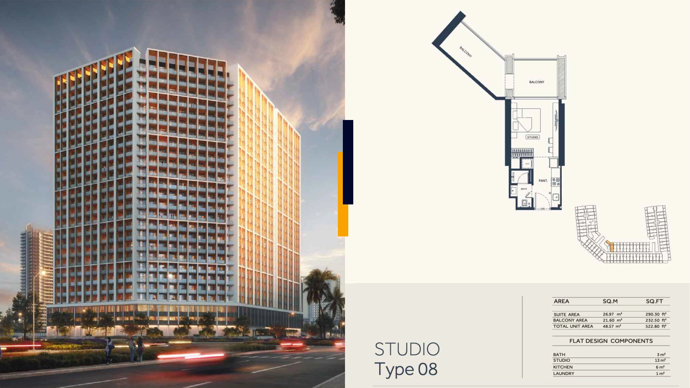
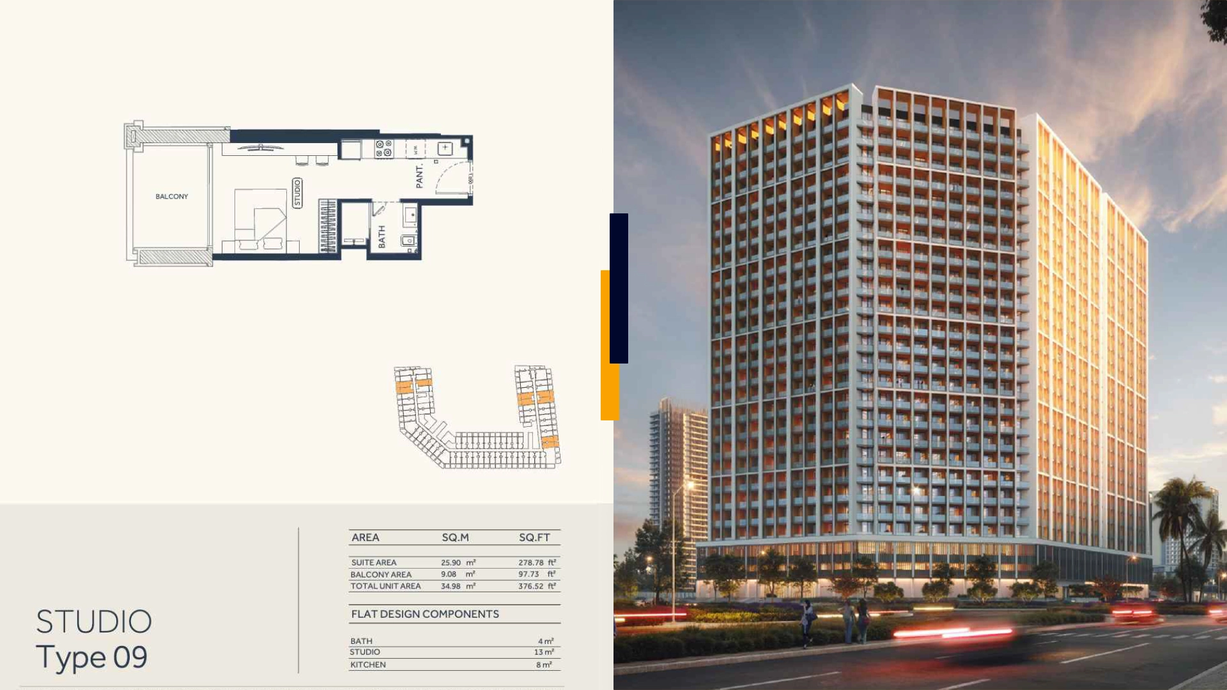
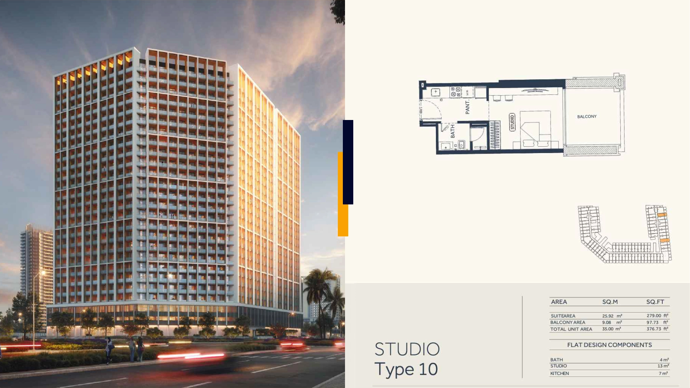
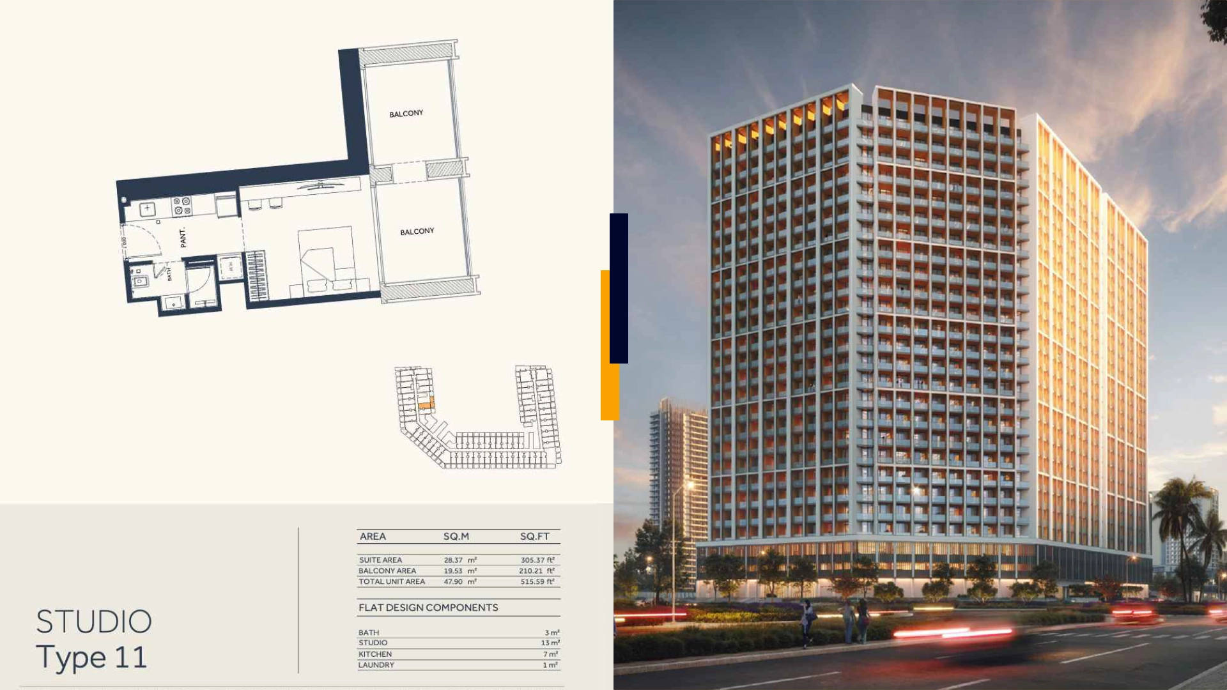
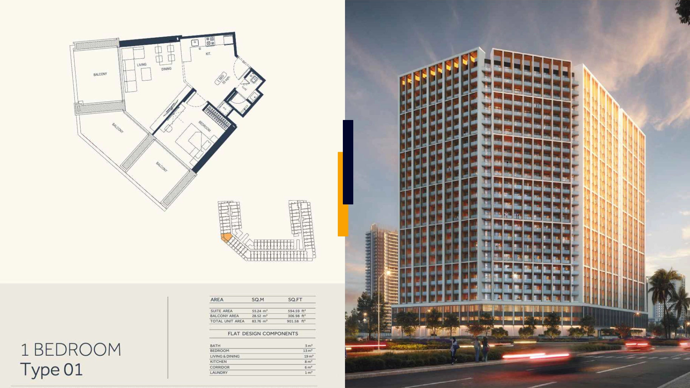
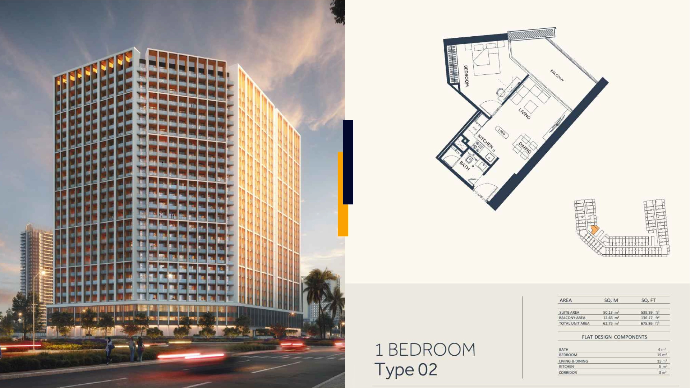
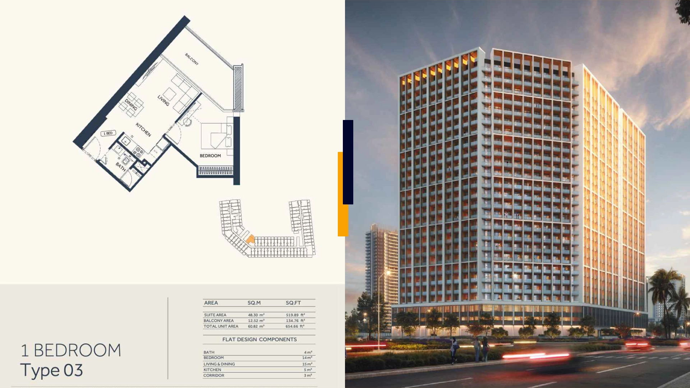
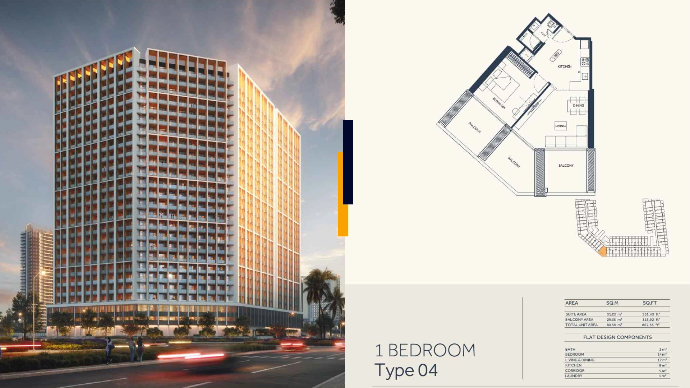
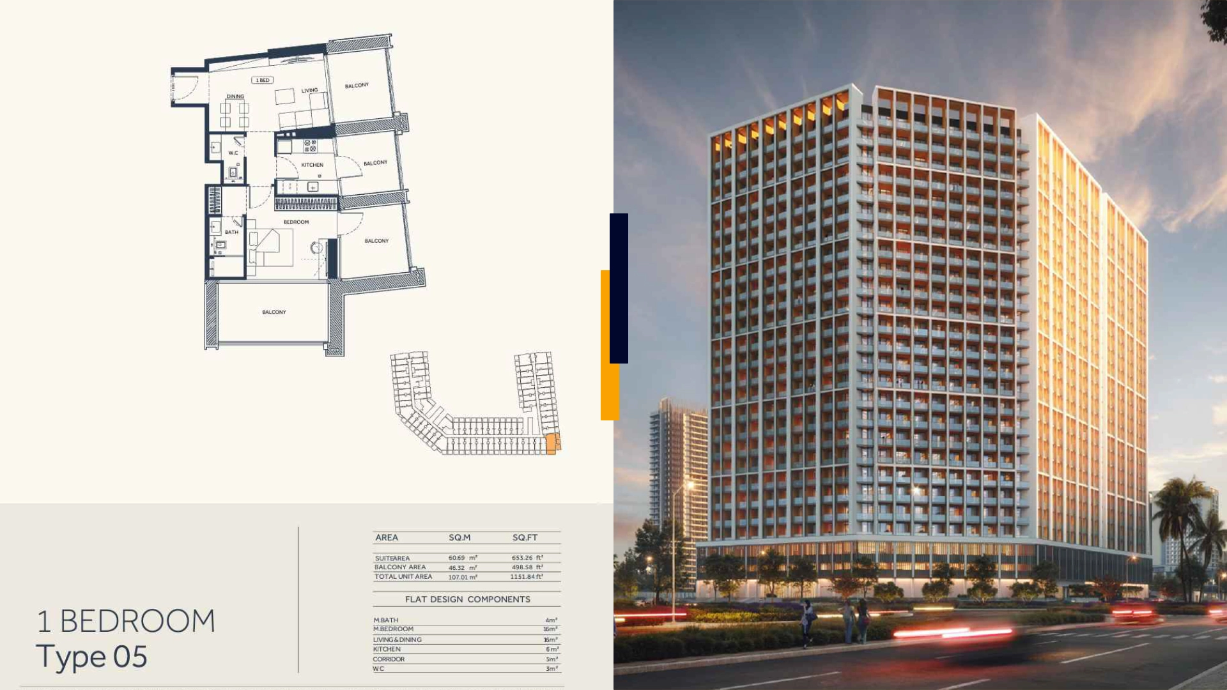
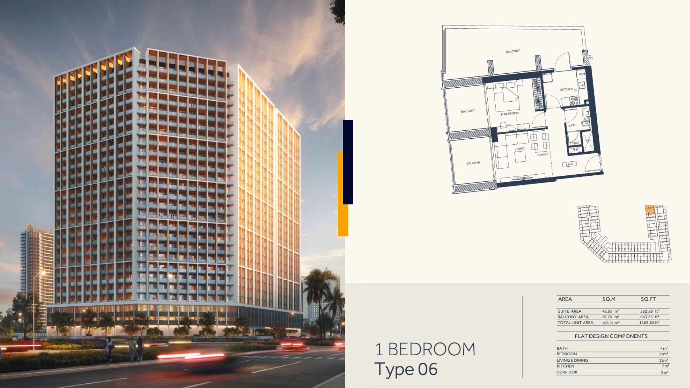
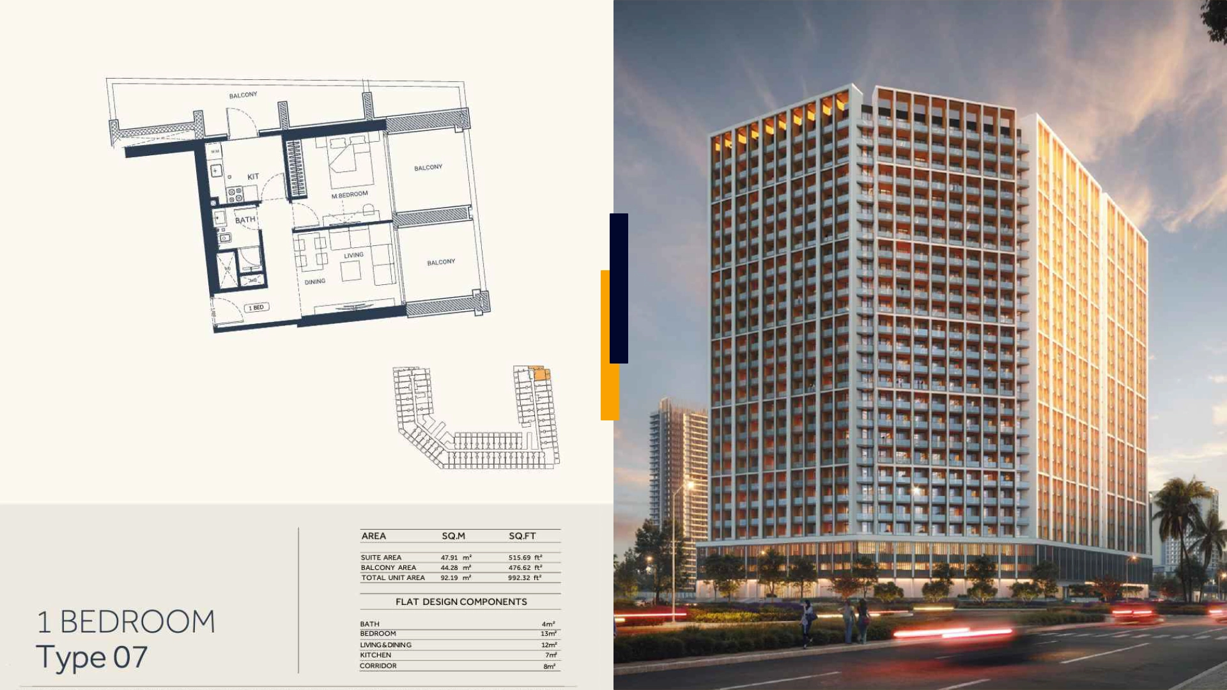
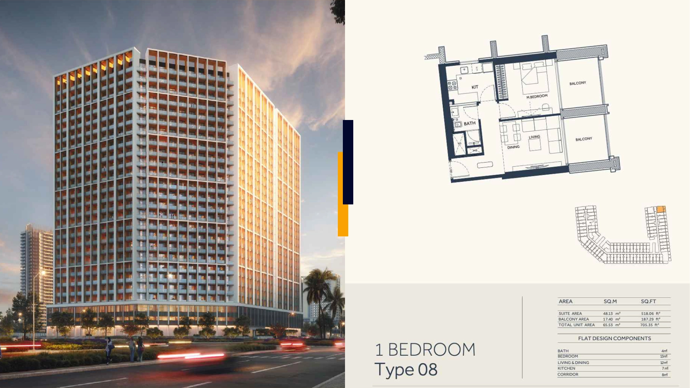






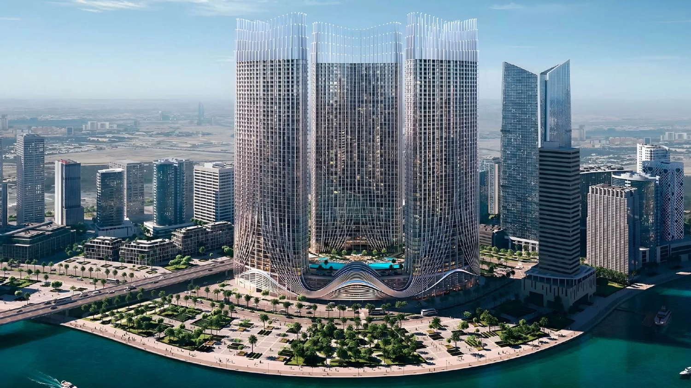
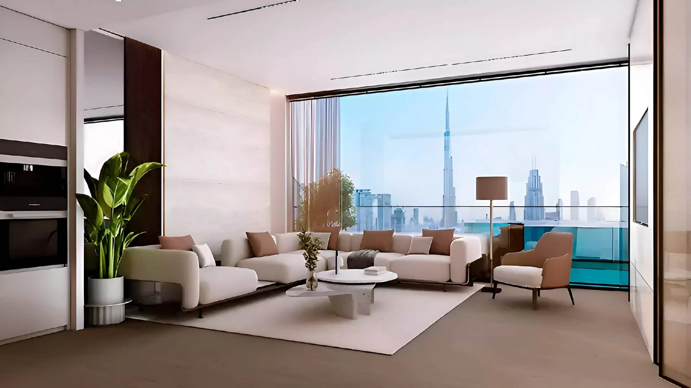
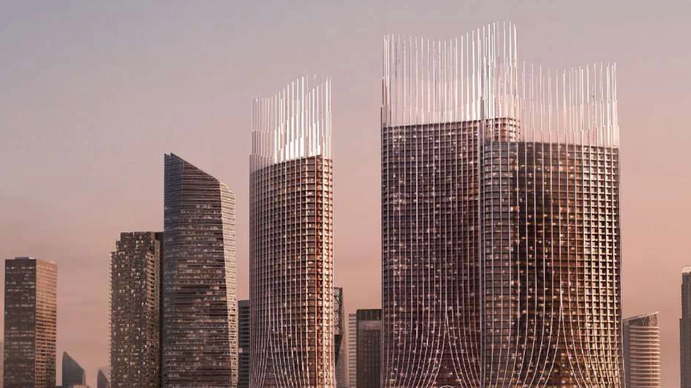
_1759845390_52c5dc56.webp)
_1759845390_30ebbca4.webp)
_1759845390_7d91ba2a.webp)
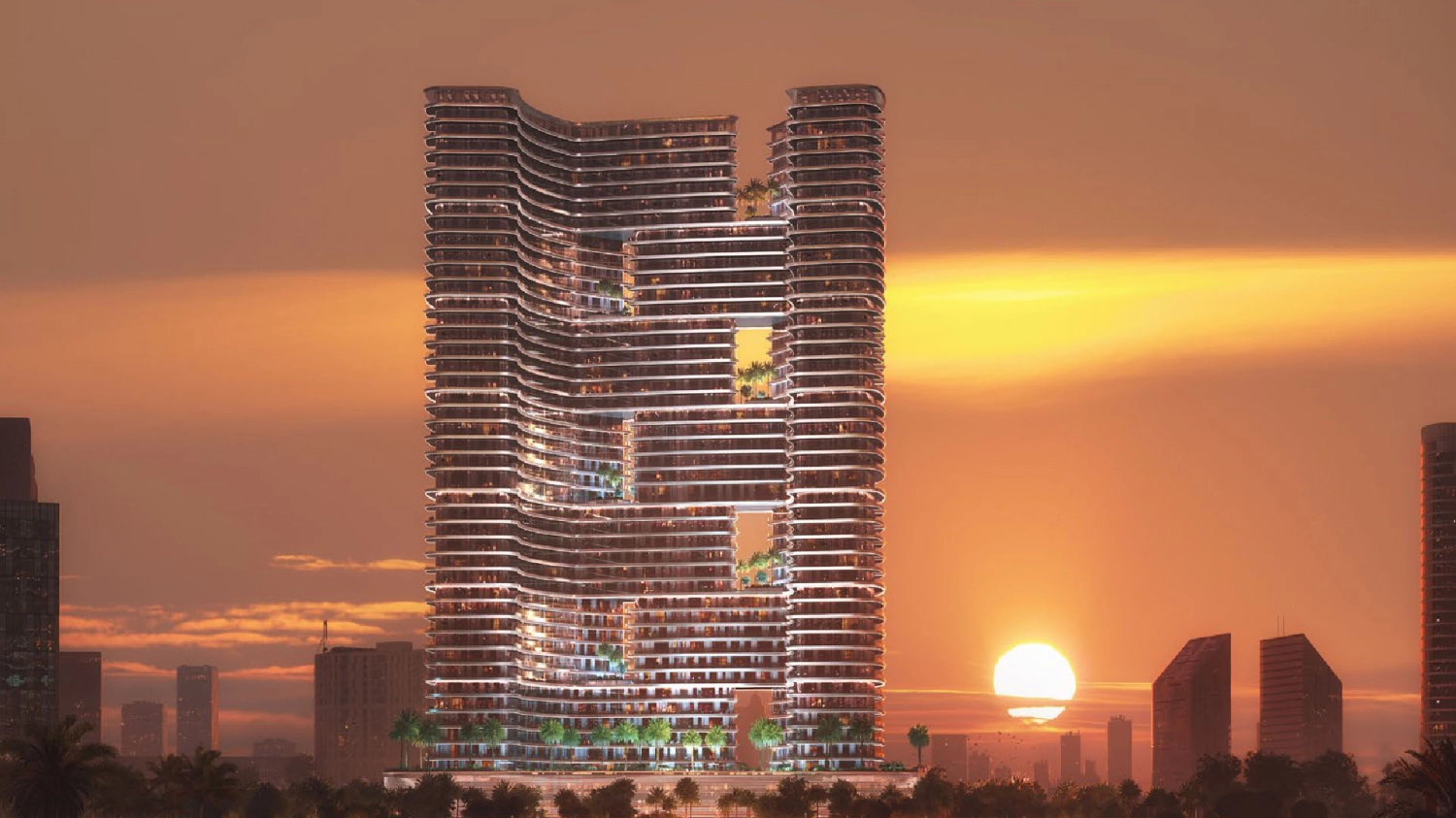


_1747744700_eed2632f.webp)
_1747744701_1d78eb6a.webp)
_1747744702_7cd0a1d9.webp)
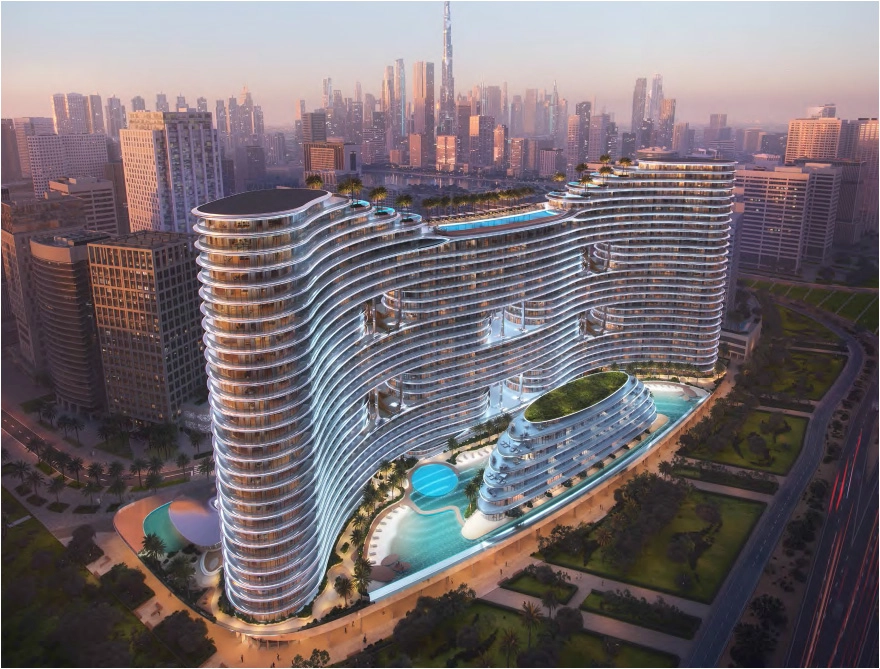
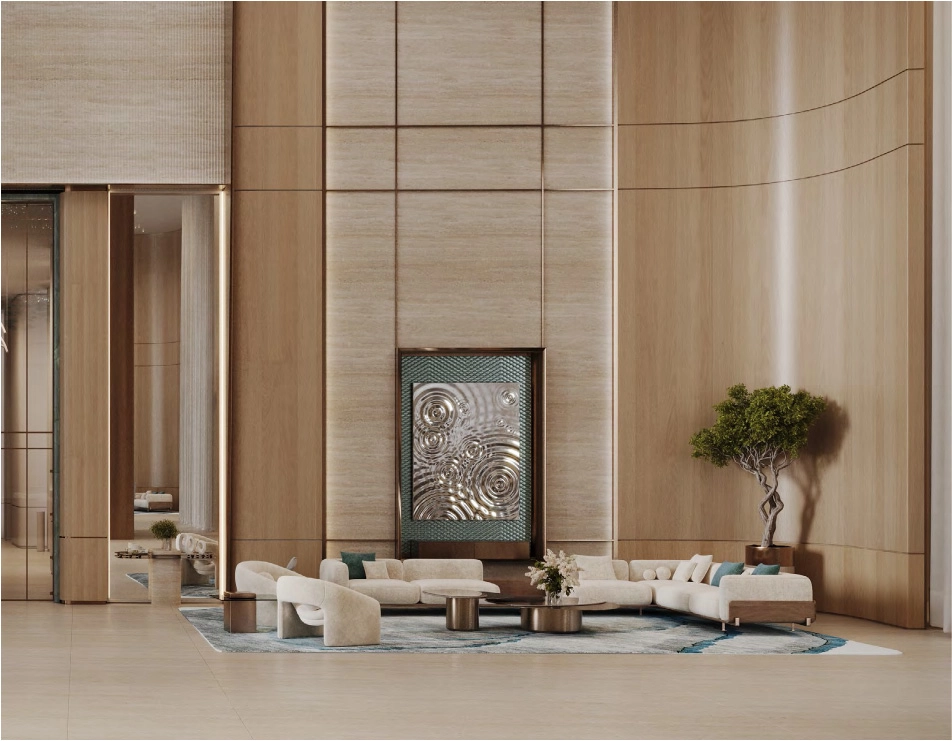
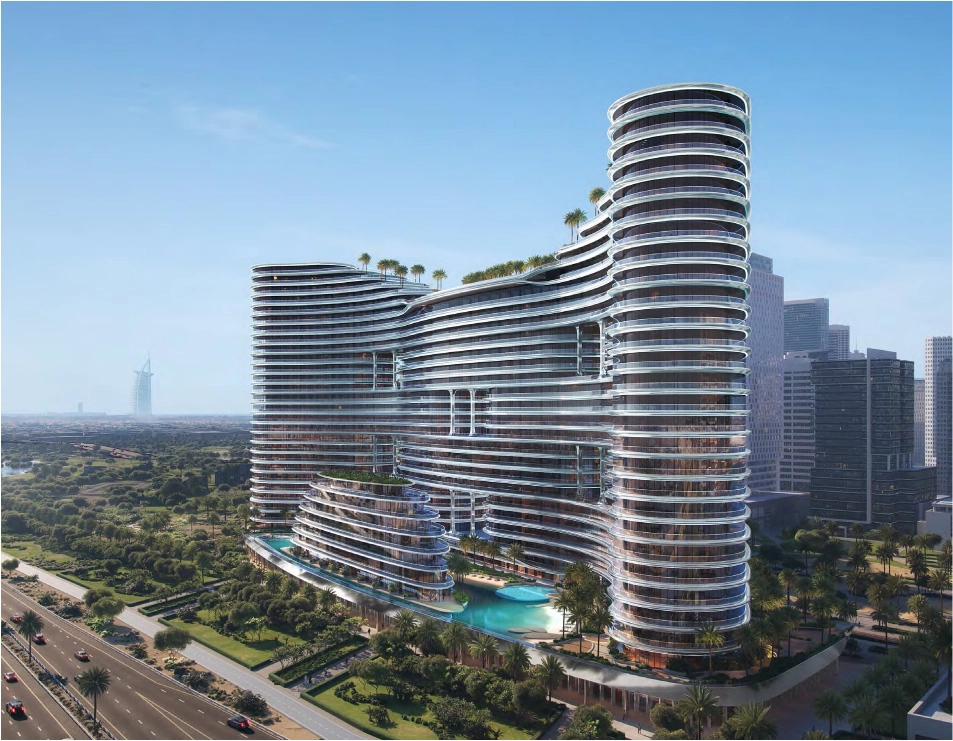



_1759910263_00953fee.webp)
_1759910265_6ef54b75.webp)
_1759910261_b374735a.webp)
