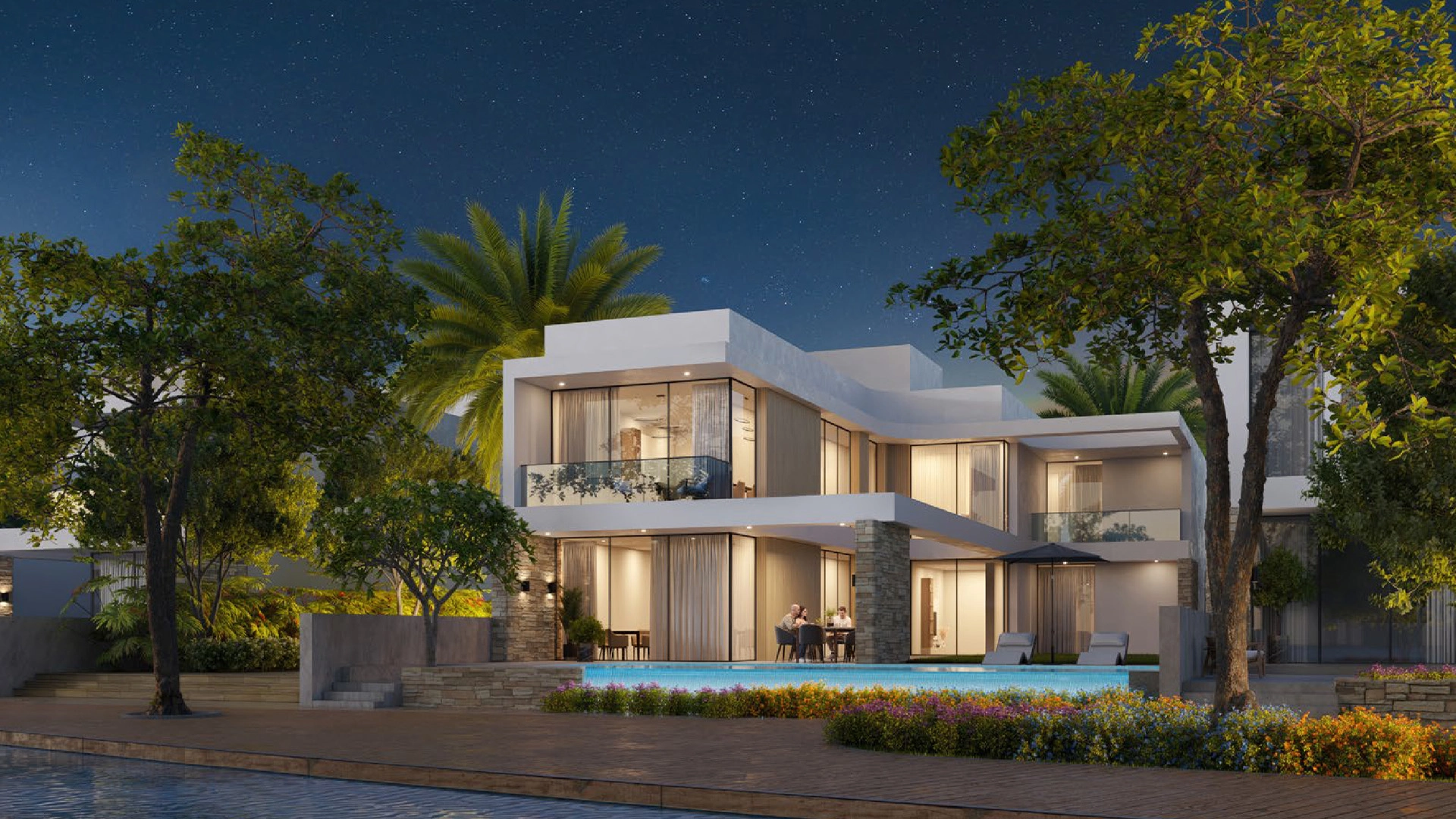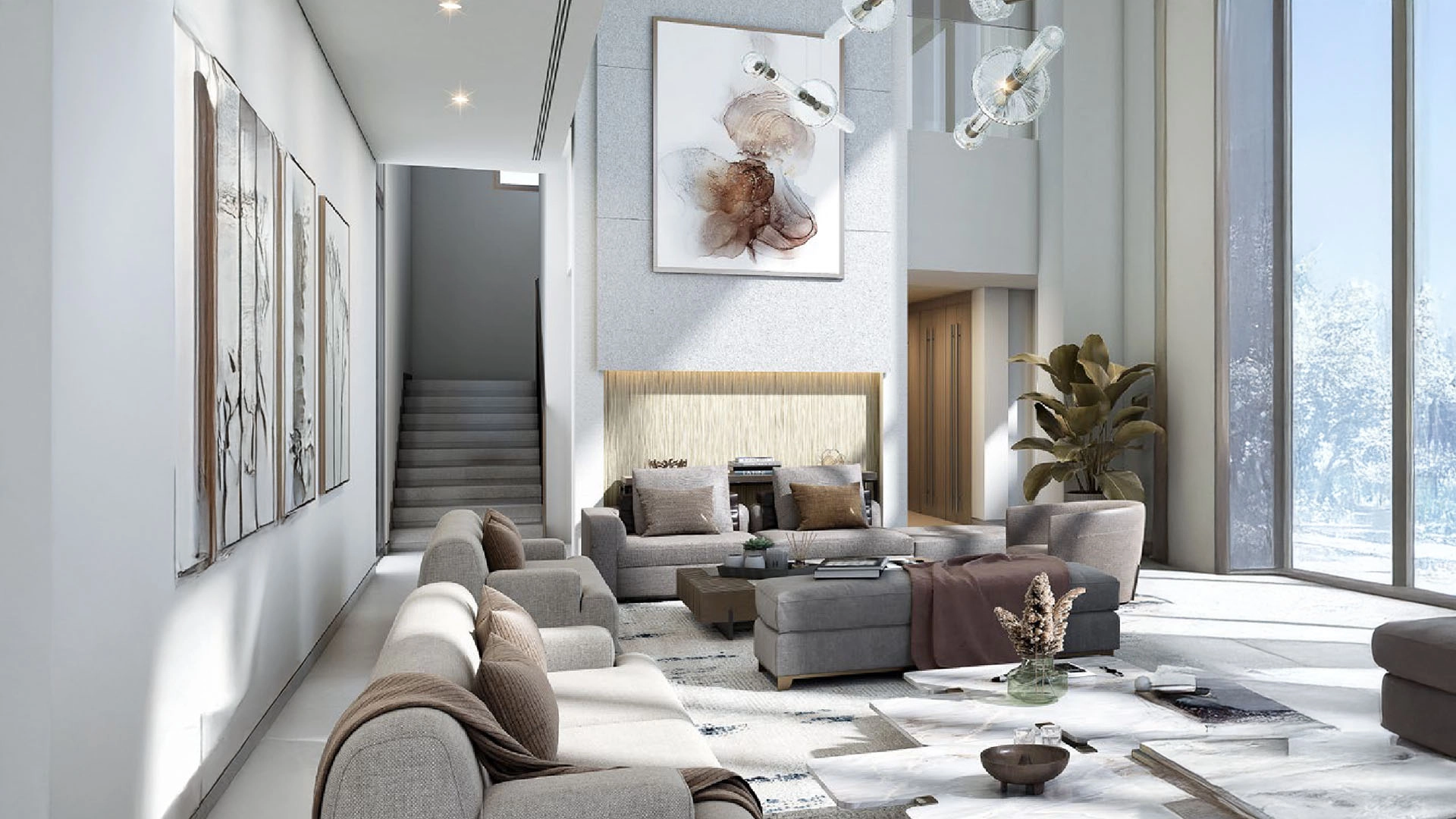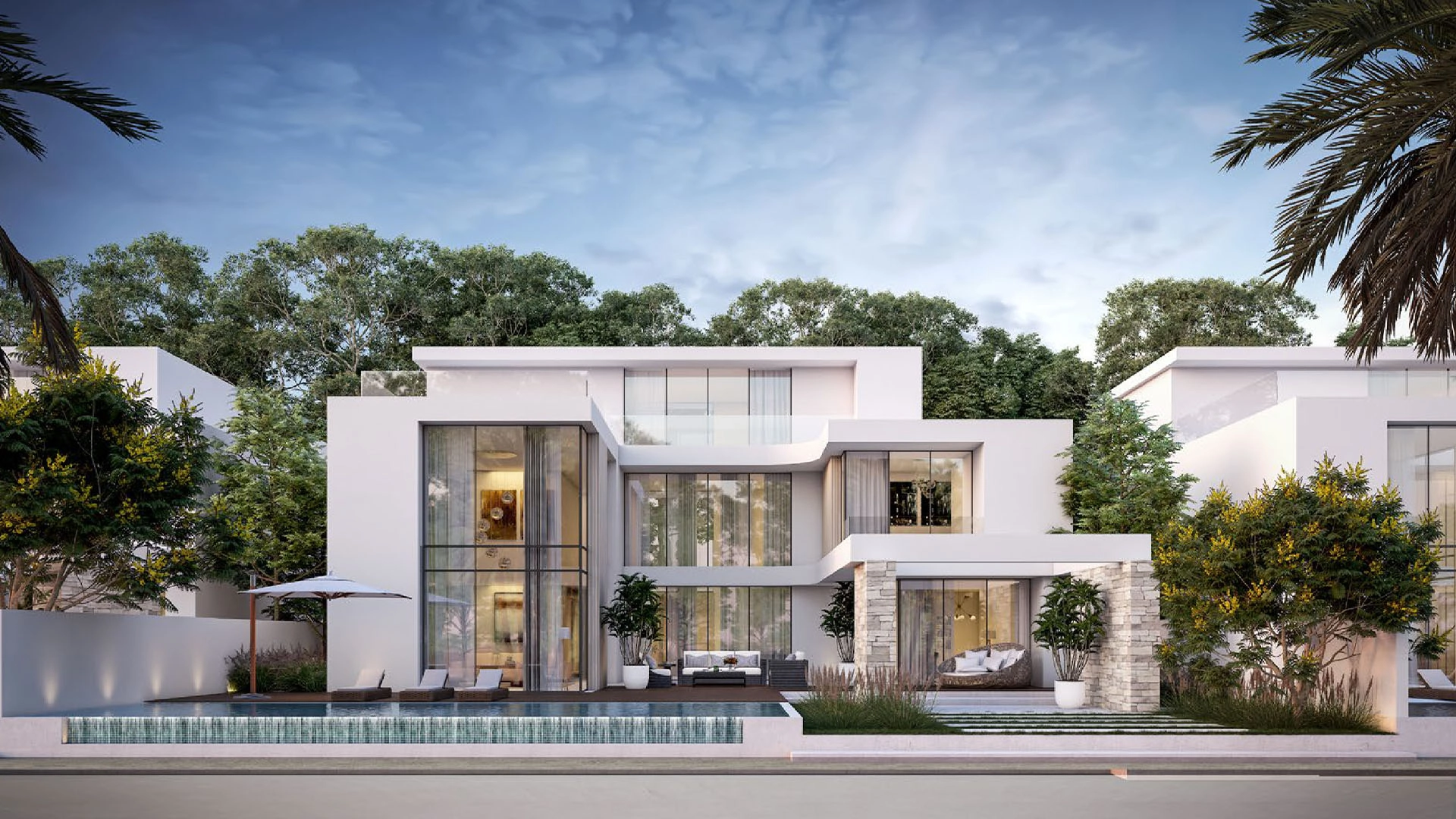Project Details
Setting & Masterplan
Aquamont is the centrepiece of a new seaside district in Downtown Umm Al Quwain. Three mid-rise towers line a 7-km stretch of natural beach and yacht marina, ensuring that every home has open sea or lagoon views while remaining under an hour away from Dubai and Sharjah.
Architecture & Outside
Soft sand-tone façades surround deep glass balconies extending toward the Gulf. A planted podium garden conceals parking and connects directly to the promenade, allowing residents easy access to cafés, water sports, and sunrise jogging paths.
Interiors & Size
Apartments range from 565 to 1,785 sq ft, while three-bedroom duplexes reach 2,167 sq ft. Open kitchens connect to bright living rooms and spacious terraces. Smart controls, branded appliances, and built-in closets are included as standard features.
Lifestyle & Amenities
Families can enjoy swimming in an infinity pool that seamlessly meets the beach, kayaking from the marina, or working out on the rooftop gym terrace. Kids have fun at splash pads and play areas, while adults can relax in garden lounges, barbecue decks, jogging tracks, and a co-working hub. A 24-hour concierge and security service monitor all of this.
About The Project
Gallery Images
Payment Plans
2%
On Booking
58%
During Construction
40%
On Handover
Features & Amenities

24/7 Security

Cafe

Co-Working Spaces

Cycling Tracks

Lush Gardens

Gym

Healthcare Center

Jogging Path

Kids Play Areas

Nearby Masjid

Pool

Restaurants

Retail Shops

Nearby Schools

Yoga Spaces

Rooftop Garden

Meditation Spaces

Kids Pool

Game Room

BBQ Area

Family Lounge

Leisure Spaces

EV Charging

Valet Parking

Backup Power Generators

Fire Safety Systems
Project Brochure
Download the brochure for Aquamont and get instant access to the payment plans, floor plans, amenities and more.
Download Brochure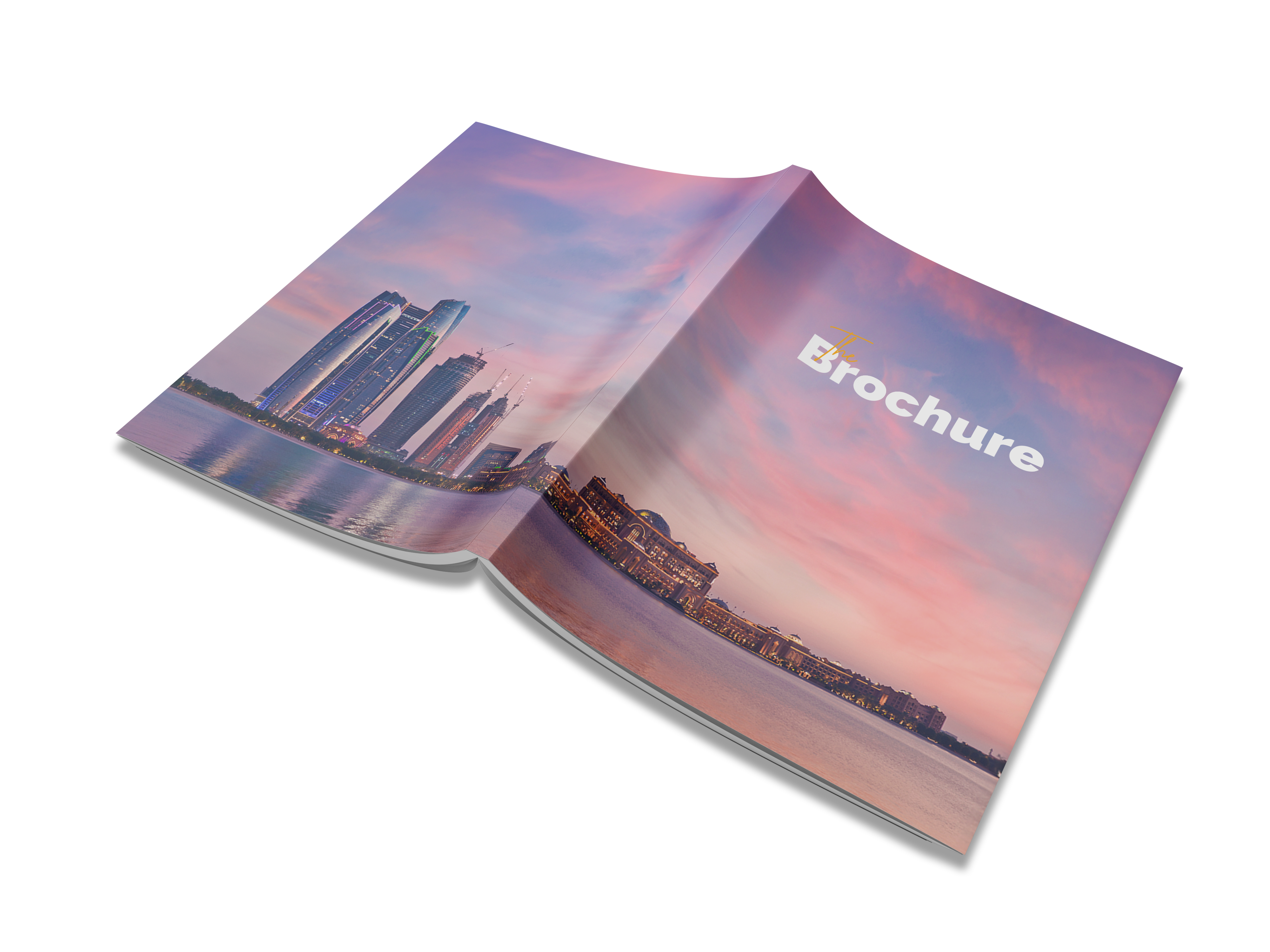
Location
About The Developer
Sobha Realty was established in as a small design firm and has since grown into a trusted global builder with projects in the UAE India Oman and beyond In Dubai the company's flagship development is Sobha Hartland II an eight-million-square-foot master plan that features ninety acres designated for parks lagoons and tree-lined paths This design allows families to enjoy serene green views every day Water enthusiasts can opt for Sobha SeaHaven at Dubai Harbour which features sea-facing towers offering to -bedroom apartments with stunning views of Palm Jumeirah and Ain Dubai For those seeking an urban lifestyle Sobha One comprises...



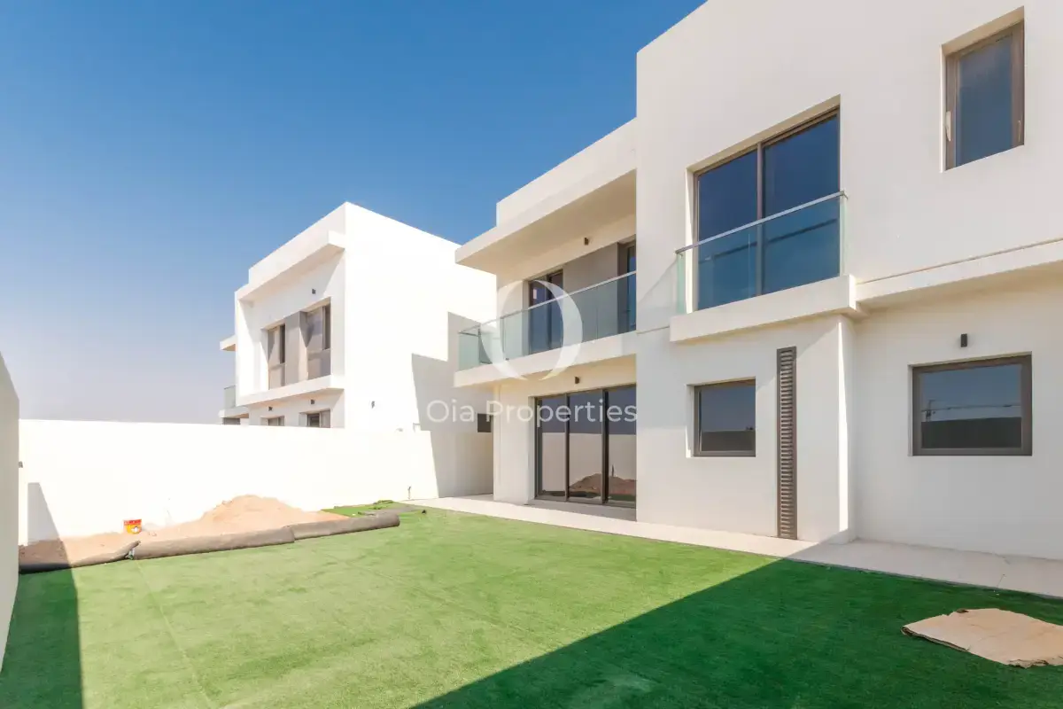
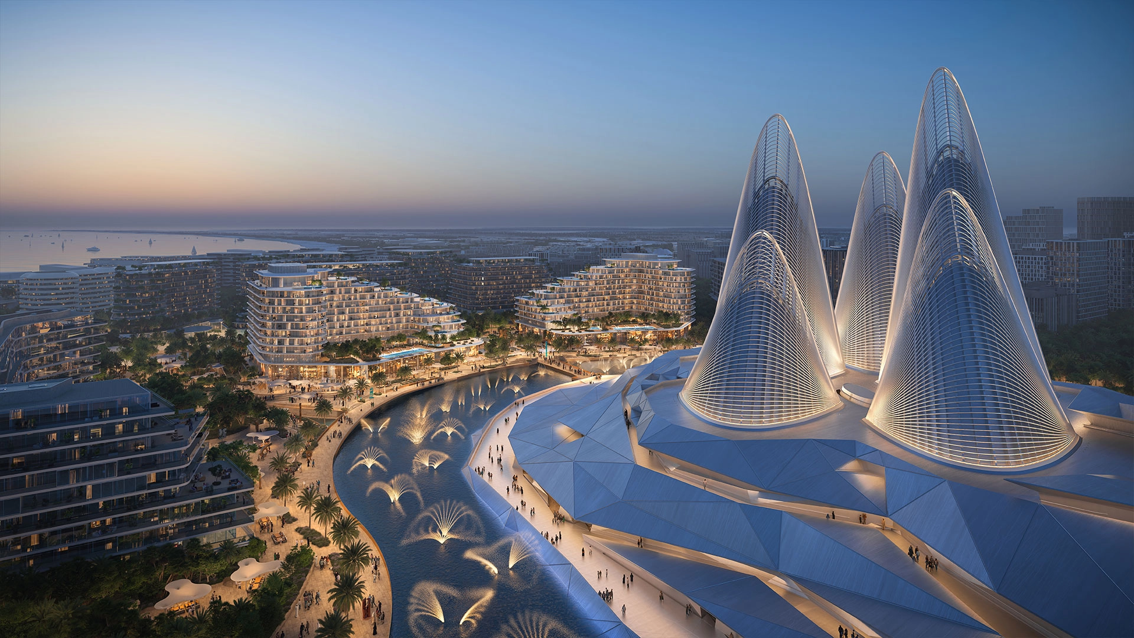
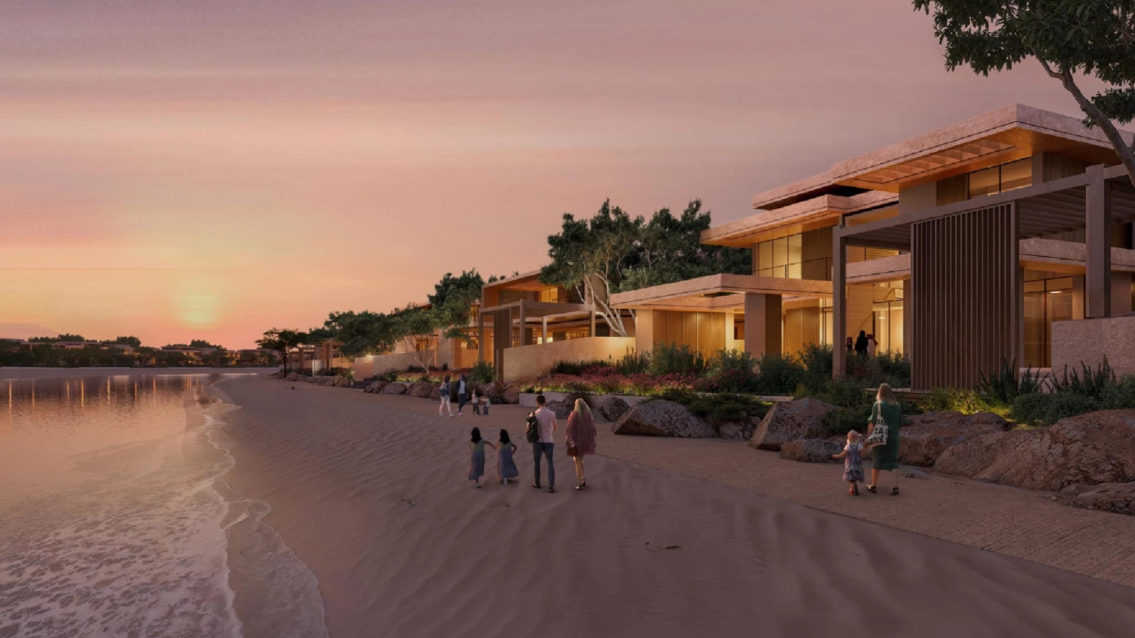
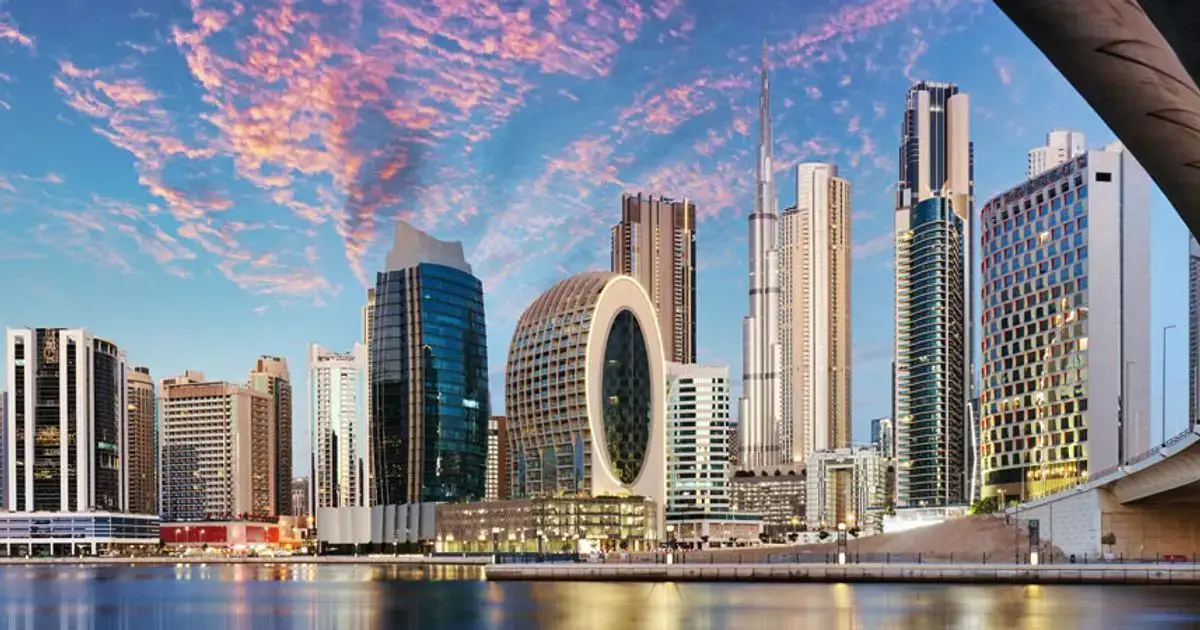
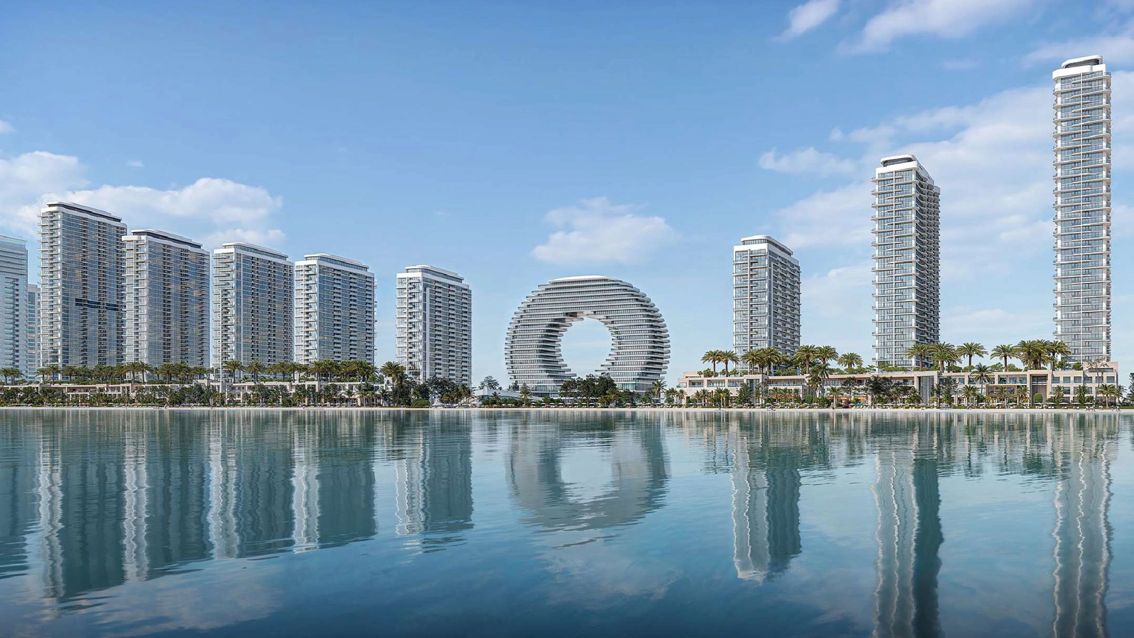
_1751181846_19503d9f.webp)
_1751181846_14cfa8e4.webp)
_1751181847_99815aa5.webp)
_1751181847_51079187.webp)
_1751181847_605e667e.webp)
_1751181848_7ab4201d.webp)
_1751181848_542ccfdc.webp)
_1751181848_fdd3d237.webp)
_1751181848_8cf2d448.webp)
_1751181849_192475b7.webp)
_1751181812_b34cb7c5.webp)
_1751181813_1b8ccc65.webp)
_1751181813_1ea92e92.webp)
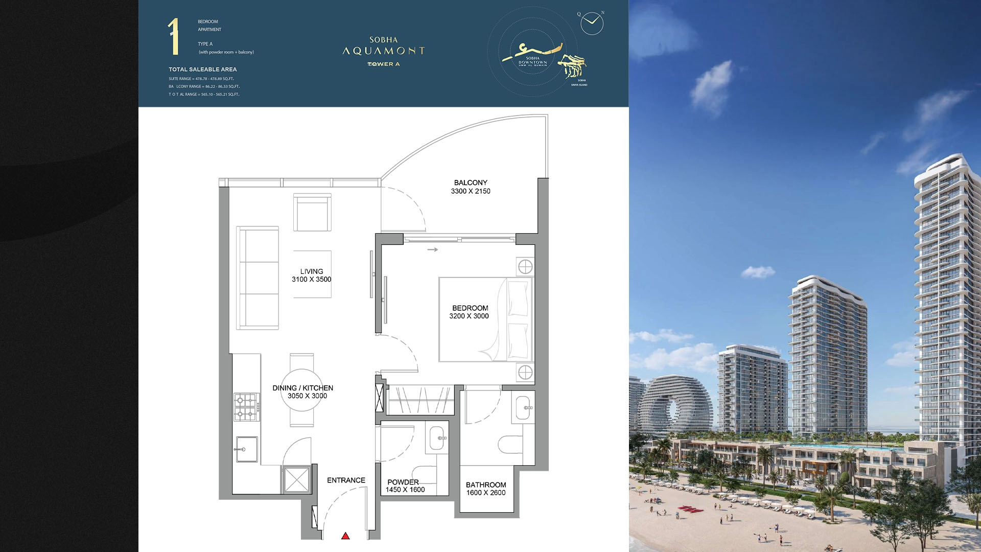
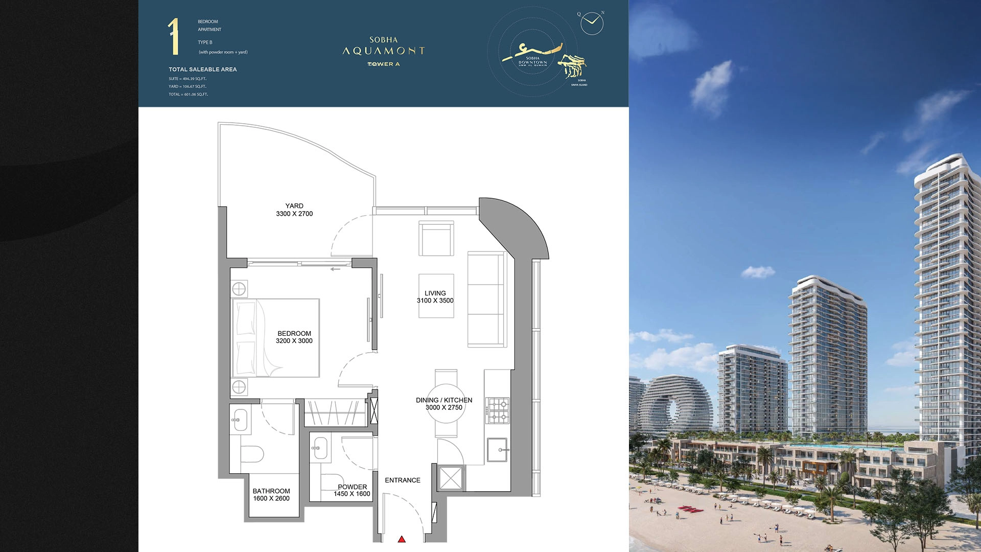
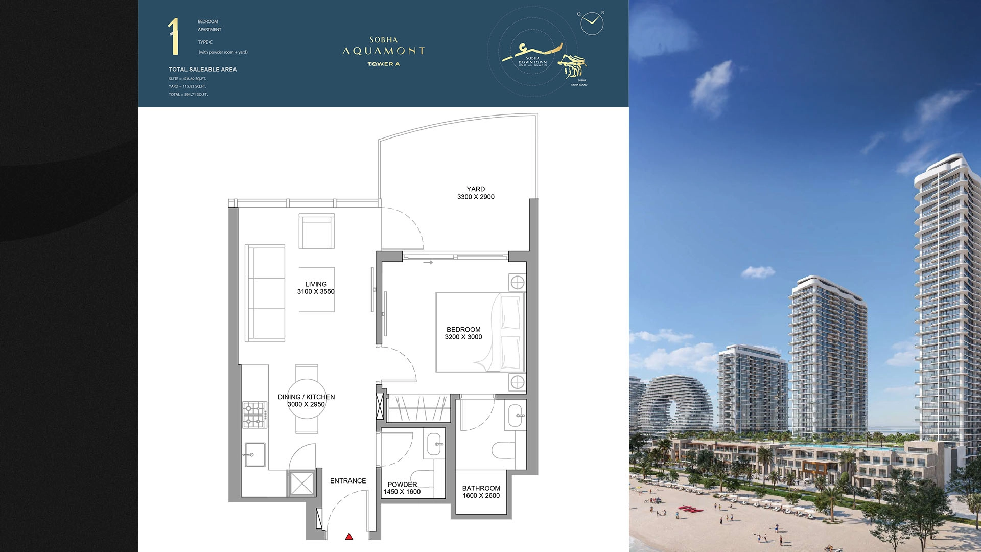
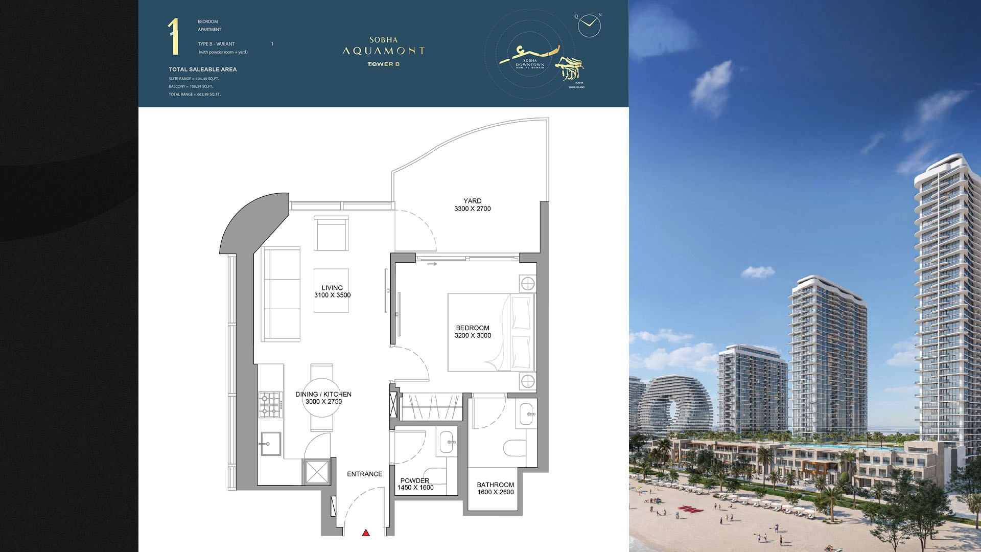
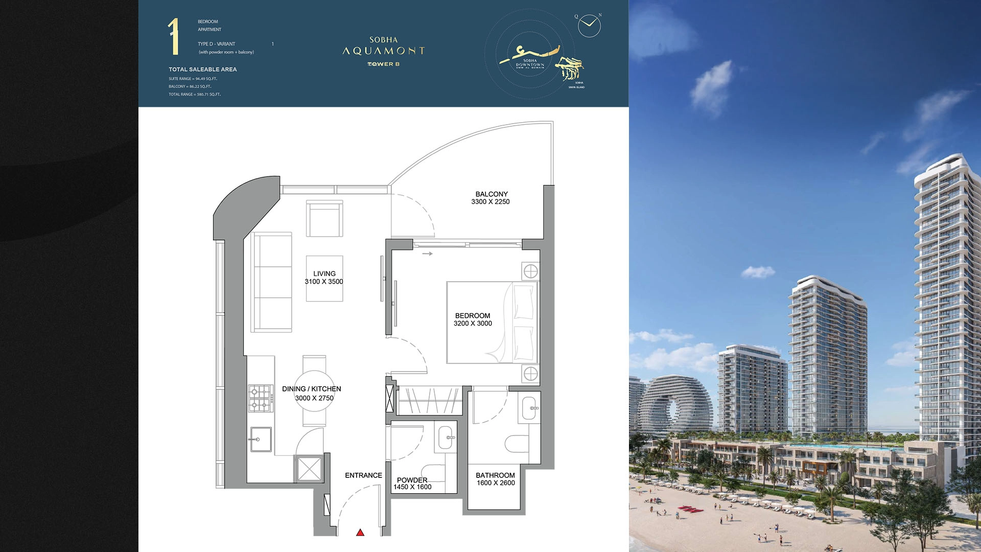
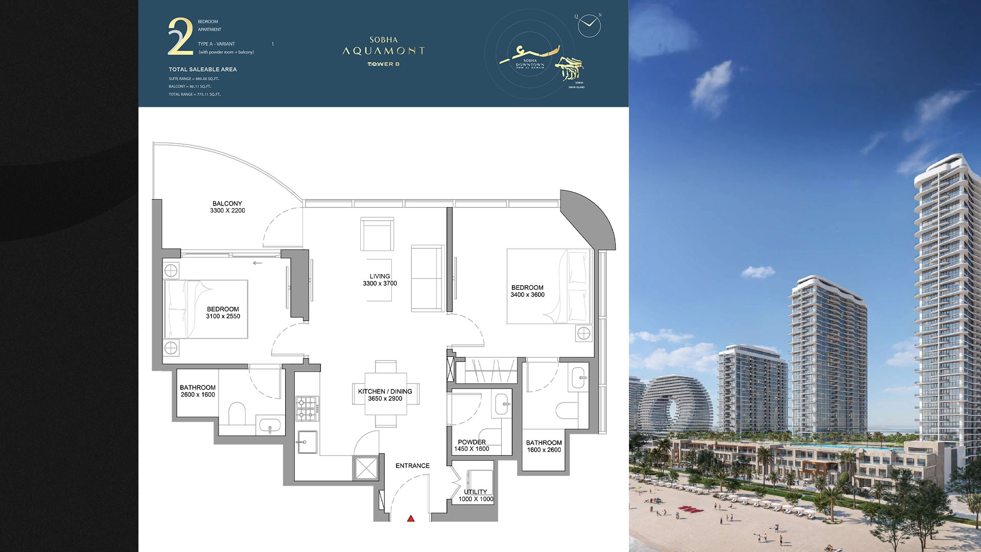
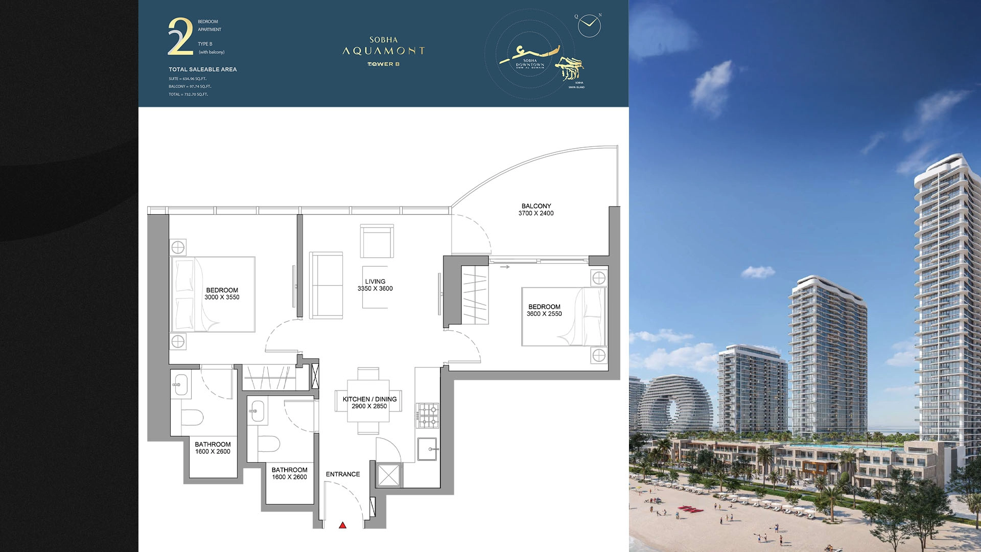
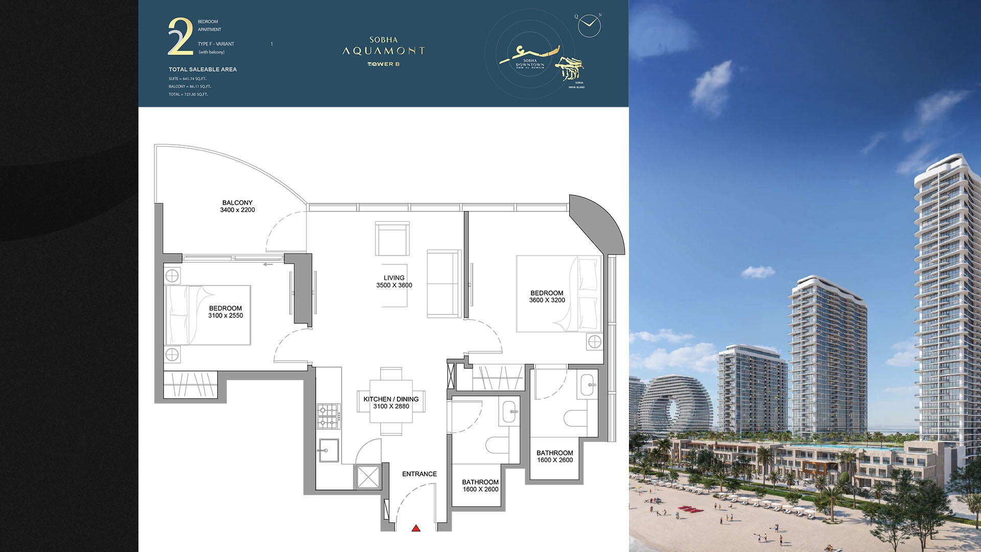
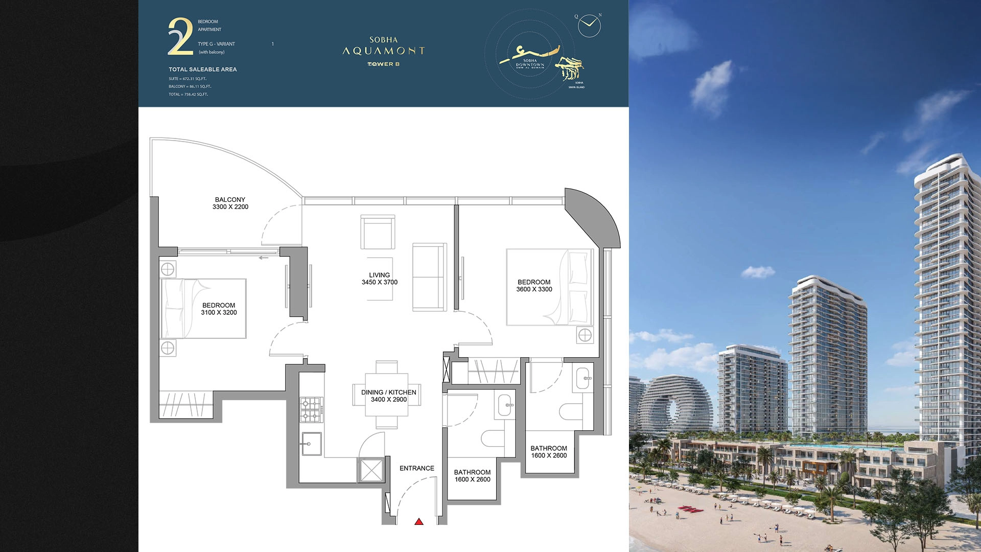
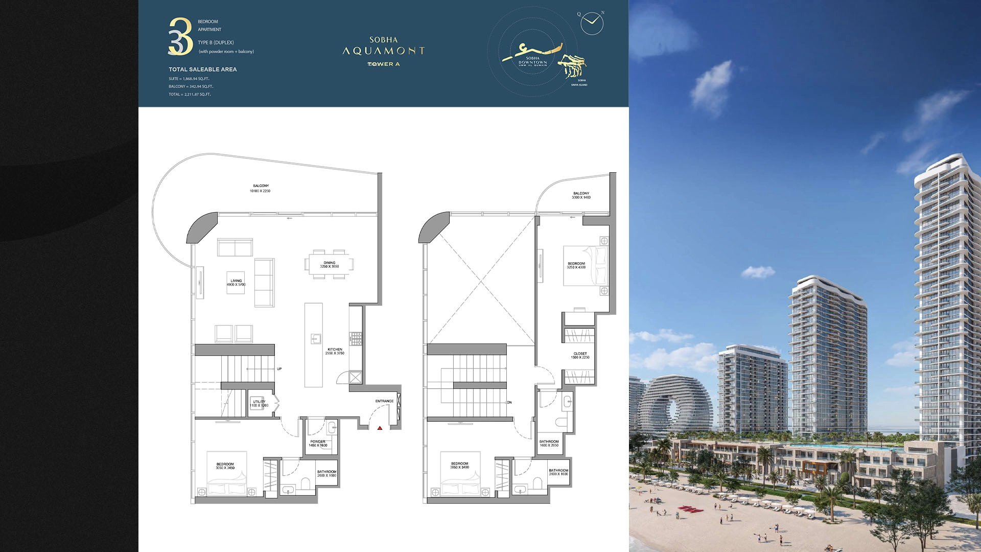
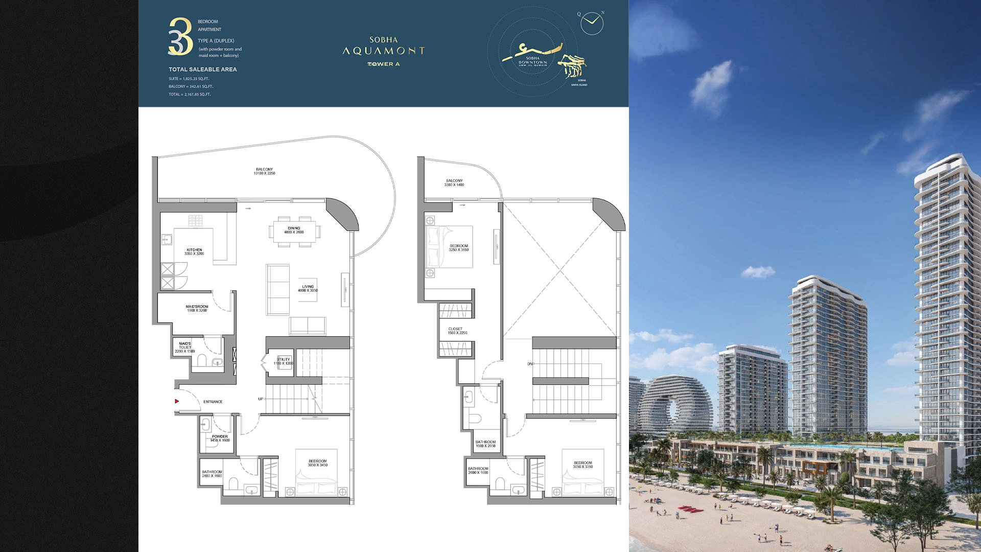
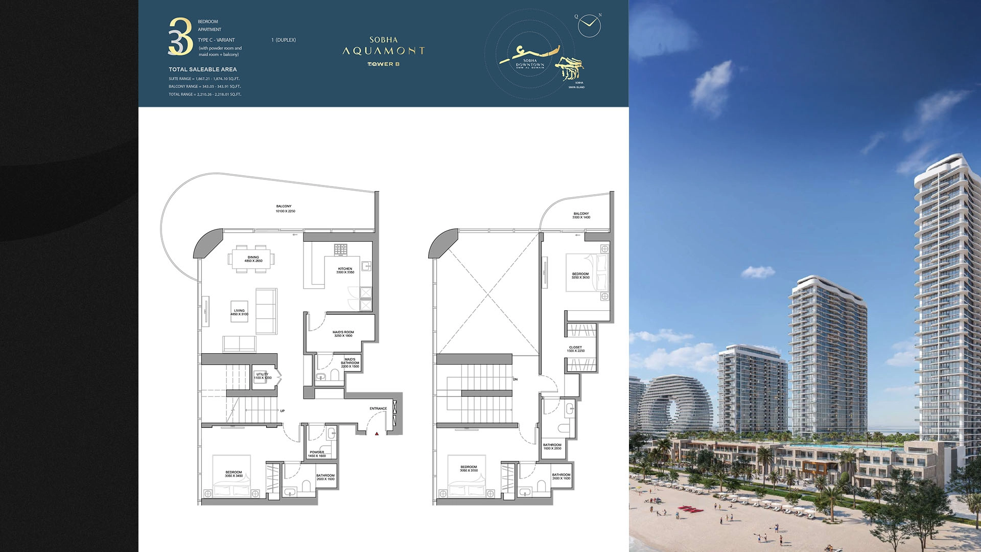
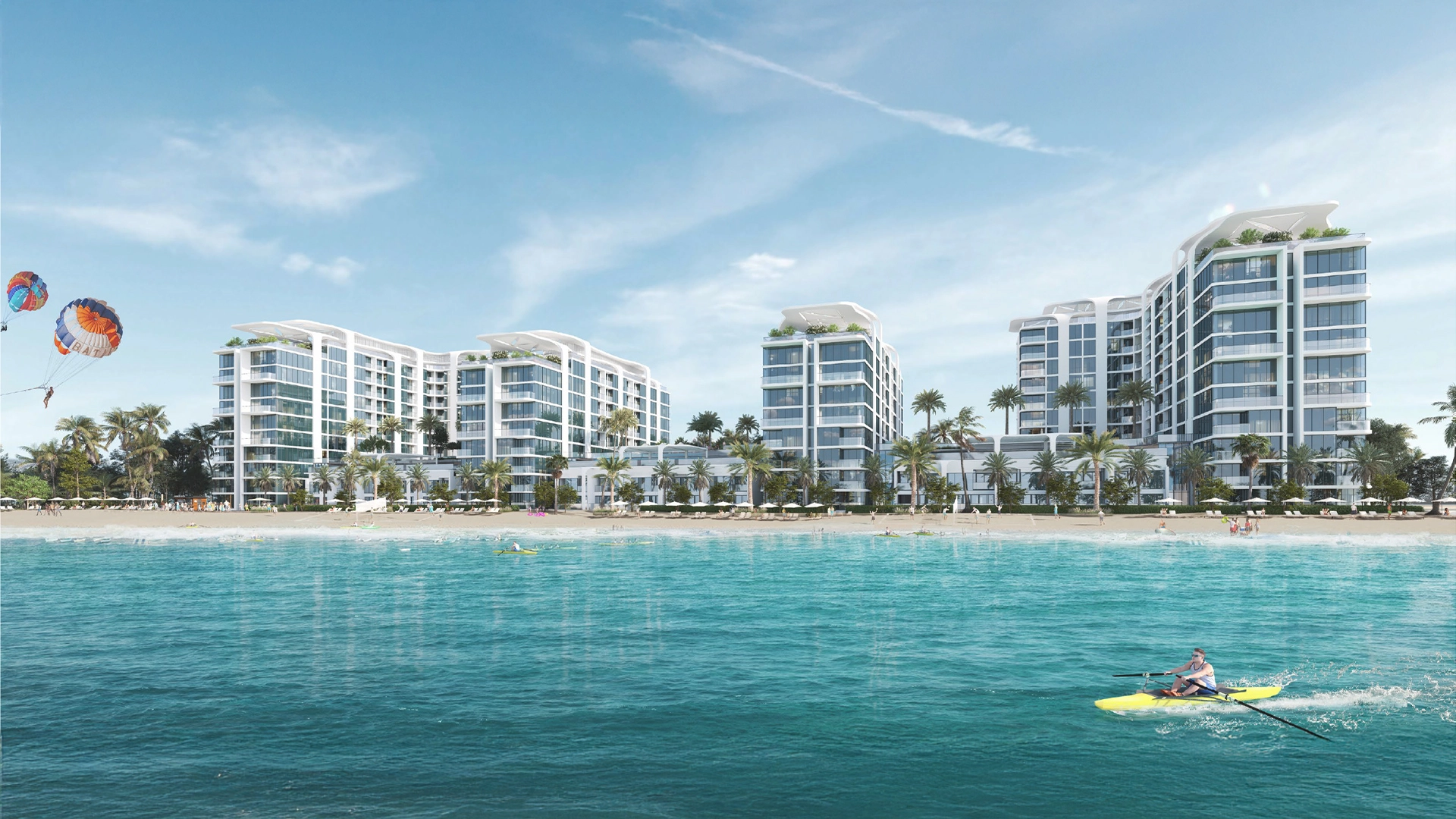

_1751186393_b5f409fc.webp)
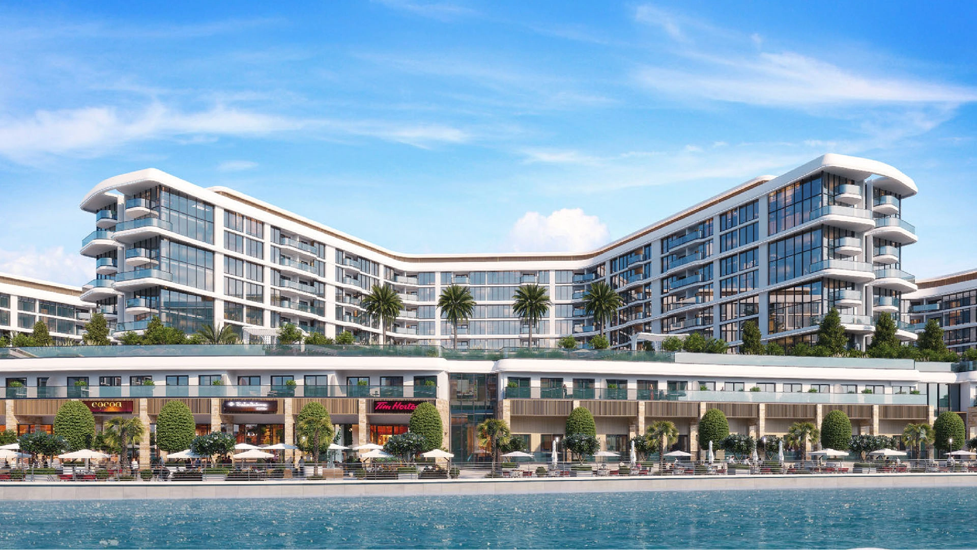

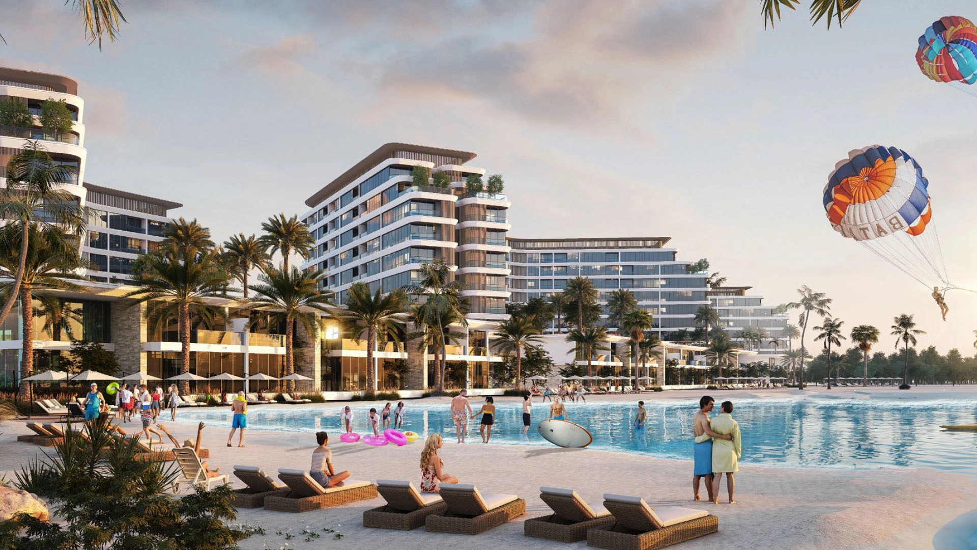
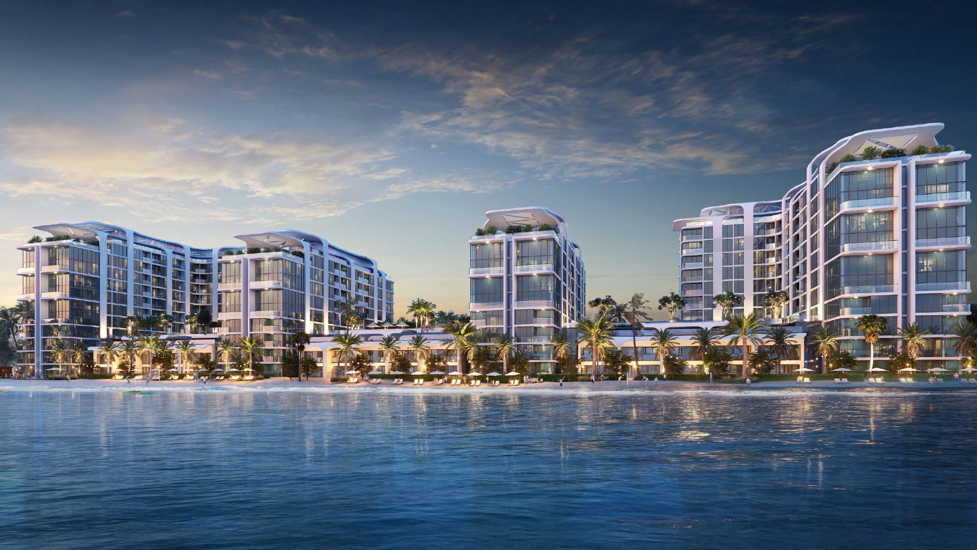
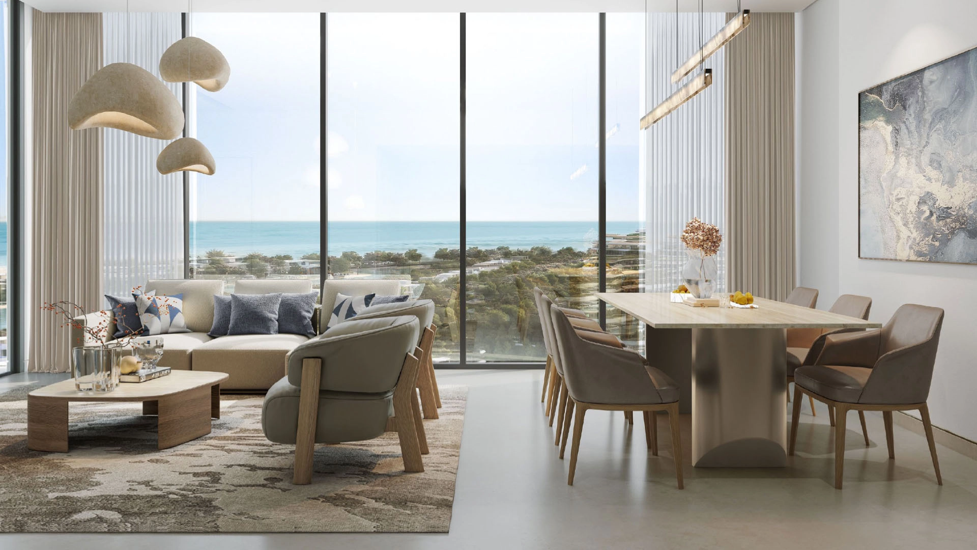
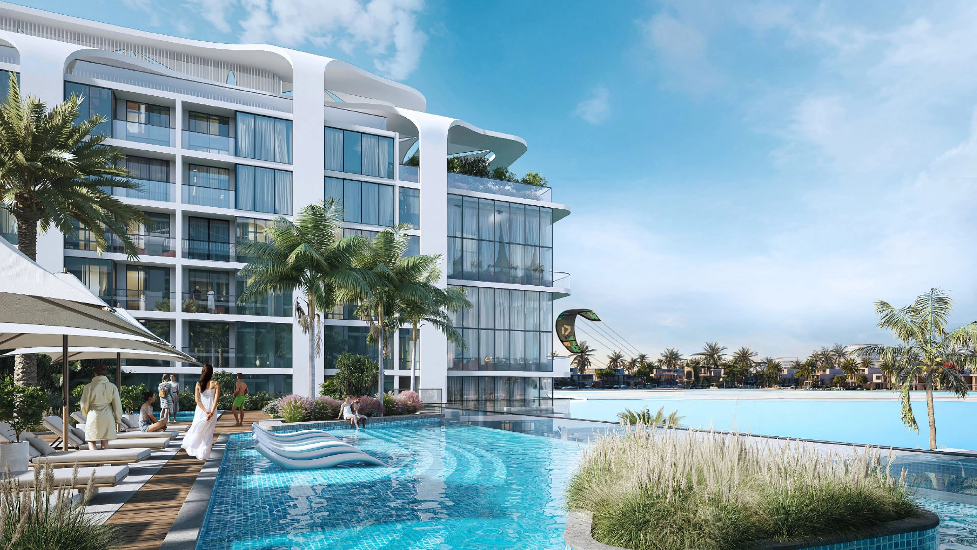
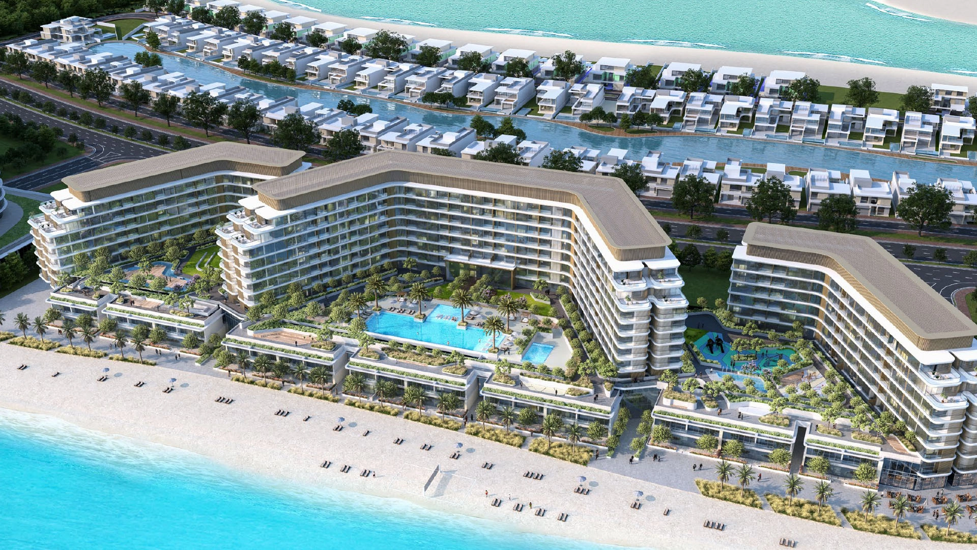

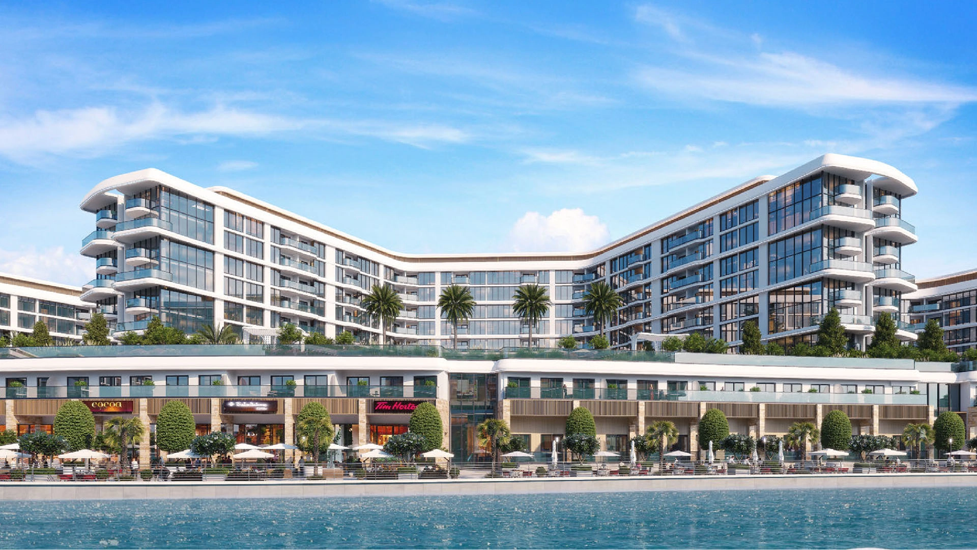
_1748337202_93d52e86.webp)
_1748337202_5abbed0c.webp)
_1748337201_7cfa19cc.webp)
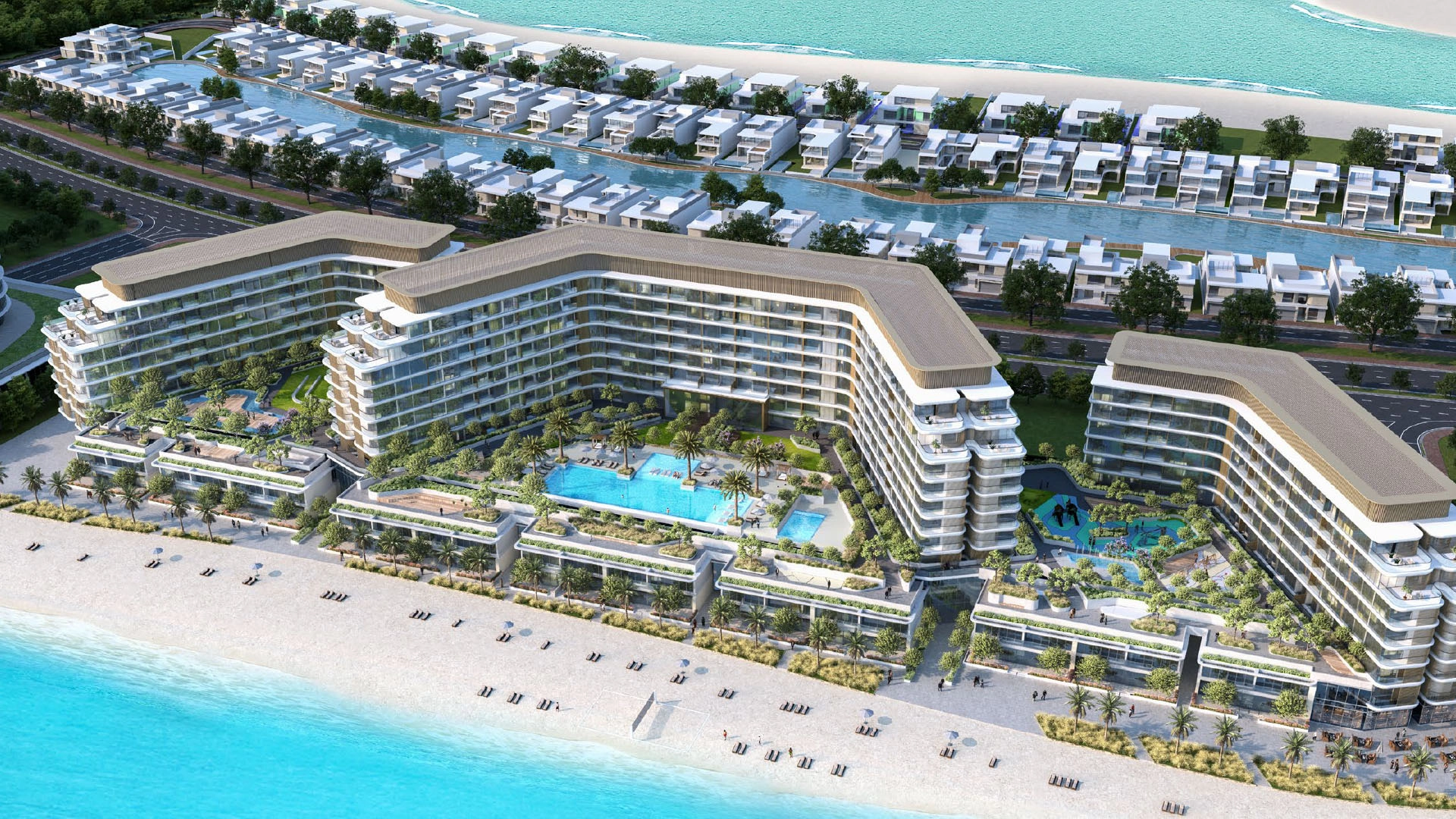

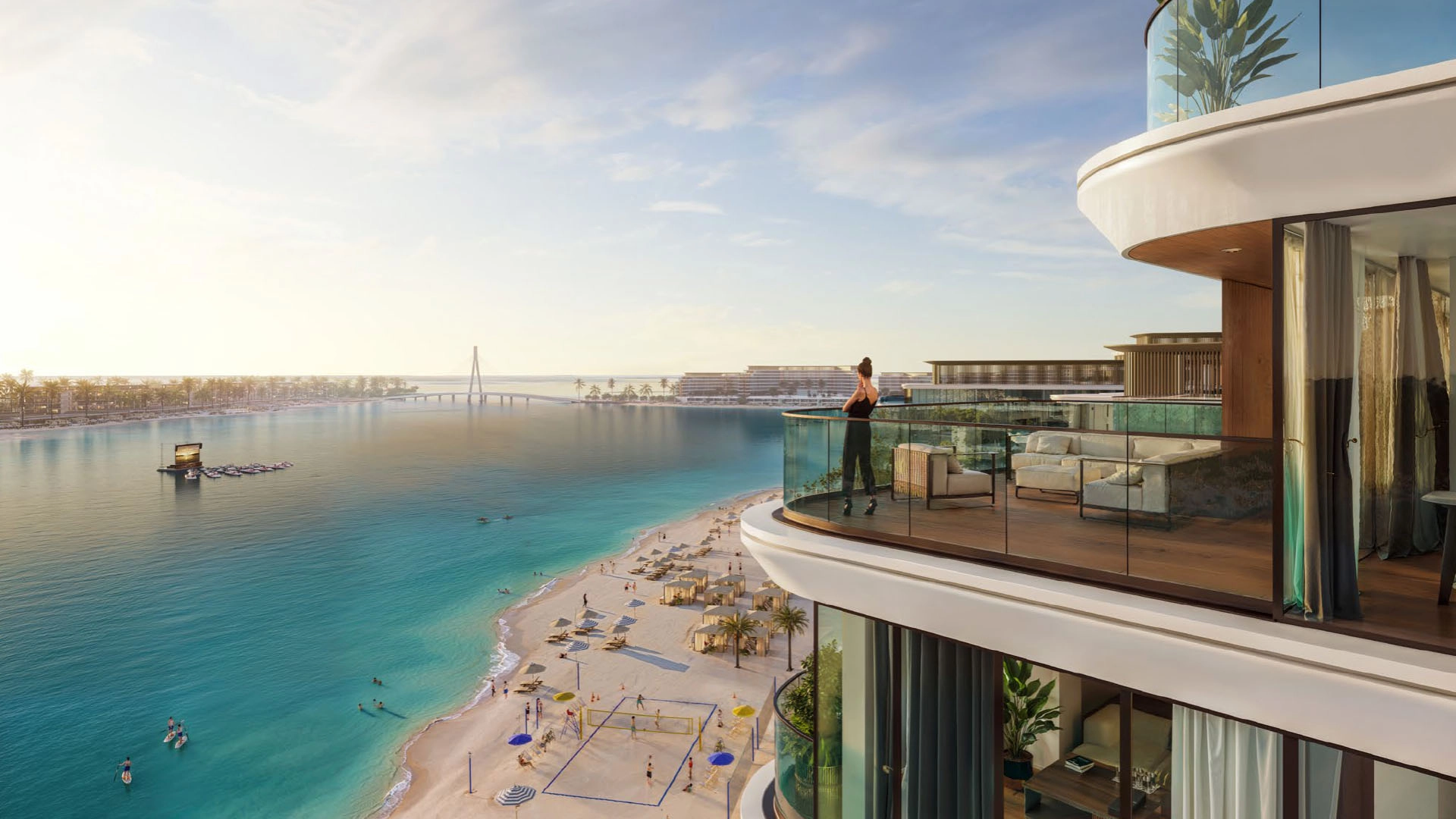
 (Medium)_1751177934_273bf399.webp)
_1751177936_2be8e435.webp)
_1751177934_f37acebf.webp)
_1751526591_8c04afcf.webp)
_1751526591_397c6423.webp)
_1751526591_83a4bad5.webp)
